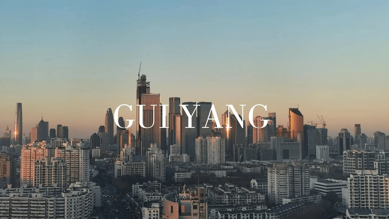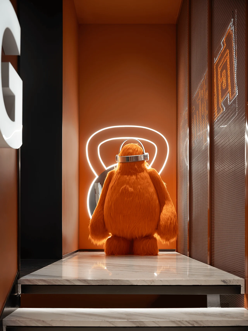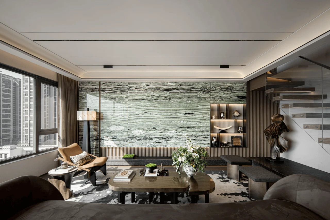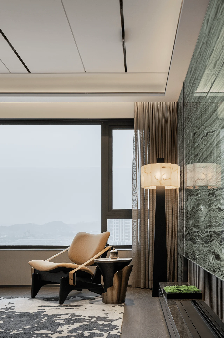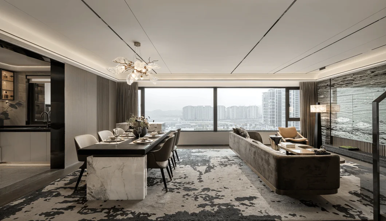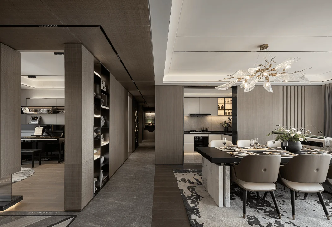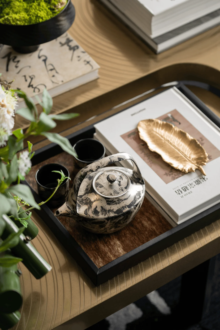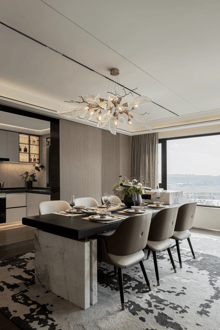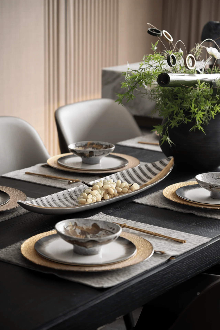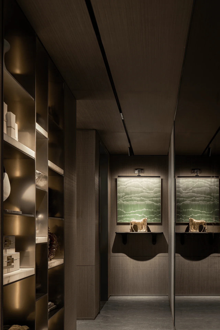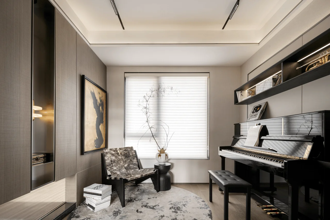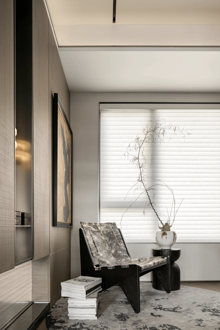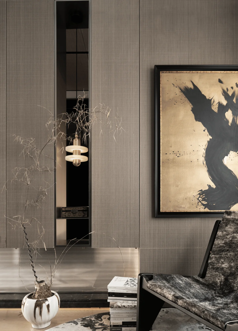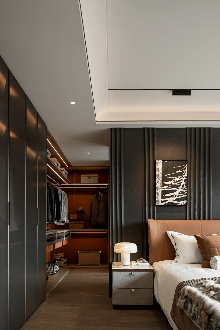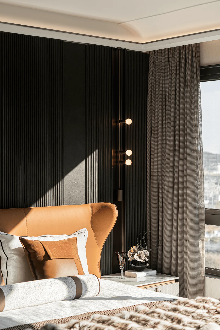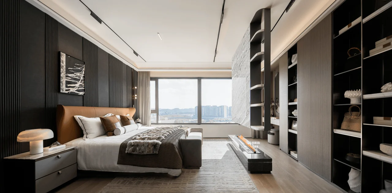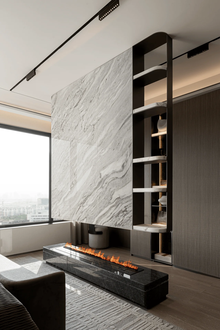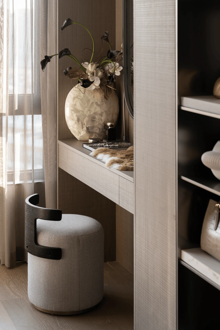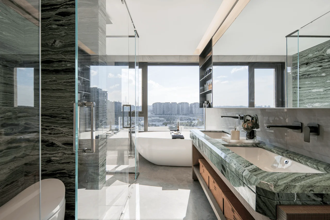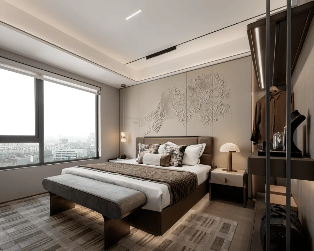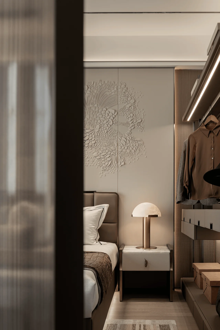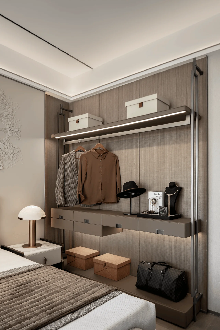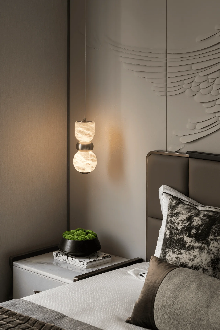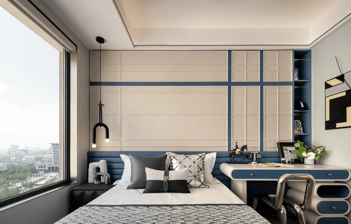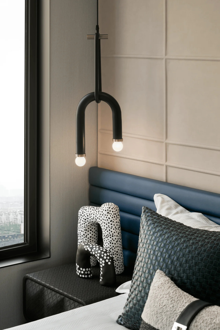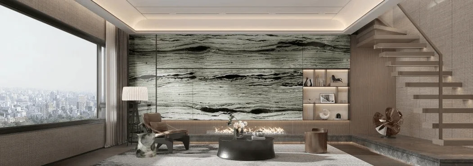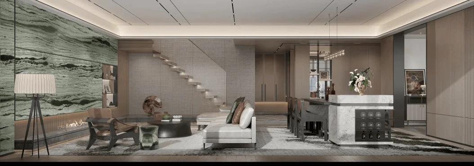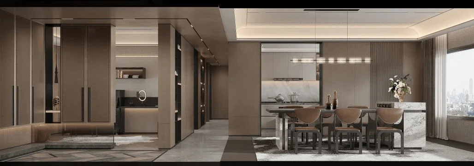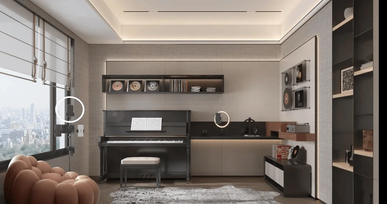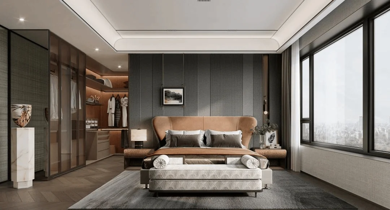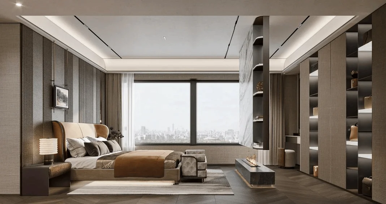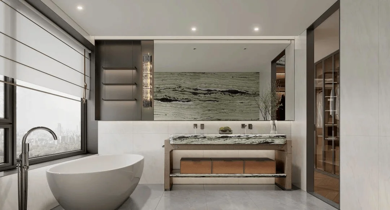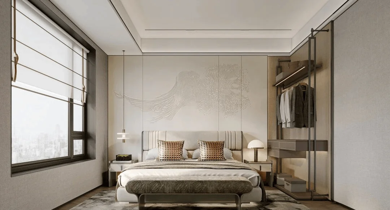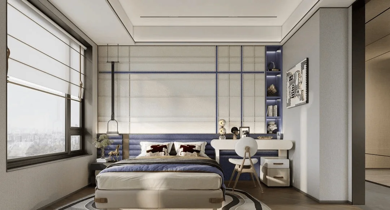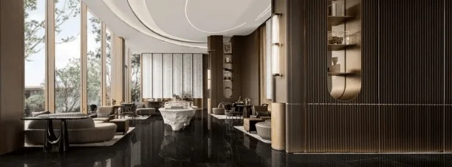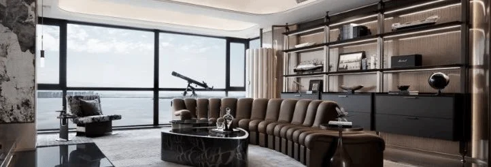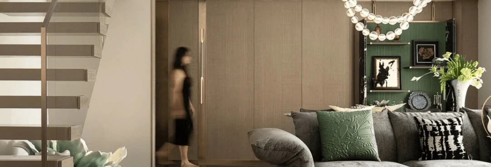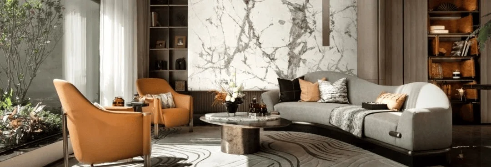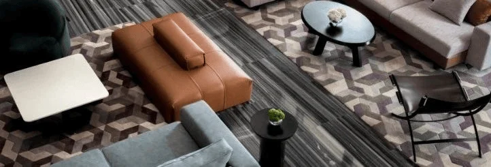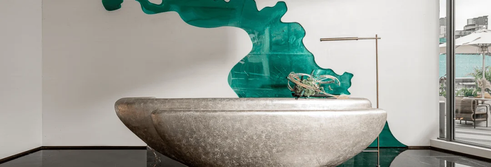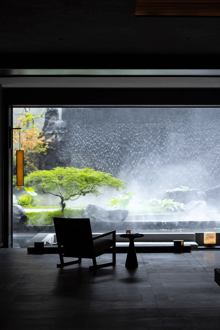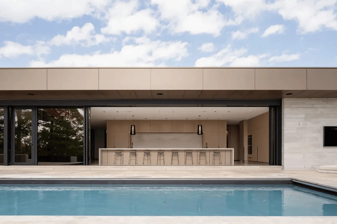Duplex show flat design in Guizhou, China, blends eastern and western aesthetics.
Contents
Project Background & Context
In the heart of Guiyang, a historical city nestled in China’s Guizhou province, E-Space Design has created a duplex show flat named Guiyang Jianfa Shuxiangfu, which draws inspiration from the region’s unique blend of natural beauty and rich cultural heritage. The project embraces the “mountain as bone, water as vein” concept, reflecting the landscape’s powerful and timeless presence. This design project celebrates the eastern cultural traditions while also integrating elements of contemporary art and design trends. The show flat serves as a testament to the dialogue between tradition and contemporary within the framework of space and time. It’s a narrative where culture meets design and heritage informs innovation.
Tags:duplex show flat design, eastern aesthetics, contemporary design, Guizhou residential design, residential interior design.
Design Philosophy & Goals
The designers sought to infuse a luxurious yet culturally conscious aura into the show flat. While embracing the western trends of modern luxury, the project integrates cultural themes to create depth and character within the space. The project emphasizes a poetic expression through spatial design, fostering an atmosphere of tranquility and contemplation. The overall space is structured to evoke an impression of openness and a sense of flow, with a grand perspective that enhances the visual experience. This expansive sense of space promotes a feeling of freedom, inclusivity, and harmony with nature, offering a retreat for contemplation and relaxation. The aim was to create a cultural oasis where art and the spirit of eastern aesthetic intersect.
Tags:eastern aesthetics, design aesthetics, luxury residential design, Guizhou interior design, residential interior design.
Functional Layout & Spatial Planning
From the moment you enter the space, the new luxurious style, inspired by the eastern aesthetic, immediately makes an impression. Light and shadows interplay, creating a lively yet harmonious atmosphere. The open floor plan prioritizes comfort and maximizes natural light. The dining and kitchen area boasts an open-plan design that extends the perceived space, fostering an air of free-flowing comfort. The use of marble and leather details in the dining space adds an element of quiet refinement to the area. The space is carefully arranged to create a seamless transition between social and private zones. The design team also places a strong emphasis on creating a space where comfort and natural light abound, creating a sanctuary for residents.
Tags:space planning, residential interior design, interior layout, eastern aesthetics, open plan living.
Exterior Design & Aesthetics
The space seamlessly integrates warm, rustic elements with sleek, contemporary design features. The use of vintage-inspired, warm-toned leather details, combined with elegant artwork and decorative objects, defines the show flat’s aesthetic. This subtle integration of textures and materials gives the interiors a relaxing atmosphere. The overall aesthetic is a balance of minimalist elegance and warmth, prioritizing functionality and creating a space that feels both refined and inviting. The selection of materials and the color palettes were chosen to amplify the feeling of warmth and light. This emphasis on warmth and texture allows the space to remain serene and calming.
Tags:interior design style, aesthetic design, color palette, design elements, material selection.
Multifunctional Room & Piano Room
The multifunctional room showcases the homeowner’s desire for a haven where they can retreat from the bustling city and indulge in their interests. This room is designed to be a space of quiet contemplation and personal expression. The designers have created an environment with a ‘hidden within the city, simple and natural’ aesthetic. This area integrates a piano, bookshelves, and select decorative elements in a way that promotes peace and reflection. It also represents the seamless convergence of eastern aesthetics with contemporary design to establish a serene and harmonious environment. The functionality of the space reflects a desire to promote tranquility and a connection to the essence of life.
Tags:multifunctional room design, interior design, home office design, eastern aesthetics, residential design.
Master Bedroom Design
The master bedroom design perfectly embodies the project’s overarching theme of eastern aesthetics and contemporary elegance. The design team has balanced the two seemingly disparate design worlds, creating a tranquil and sophisticated haven. The combination of black elements with marble creates a sense of refinement and luxury. Meanwhile, the inclusion of orange accents on the headboard offers a visual focal point and adds a touch of warmth. Subtle details, such as the use of delicate porcelain and abstract artwork, add a touch of tranquility and evoke a sense of peace. The overall design is sophisticated and timeless, creating a space conducive to relaxation and rejuvenation.
Tags:master bedroom design, bedroom interior design, eastern aesthetics, luxury bedroom design, residential design.
Senior’s Bedroom Design
The senior’s bedroom design maintains the overall atmosphere of the master bedroom, while fostering a sense of tranquility and serenity. The design features a soft, beige palette that creates a calm and comfortable environment. Warm yellow details, like the mushroom-shaped lights, add a cozy, elegant touch to the space. The bedroom is complemented by a background wall with embossed floral patterns that create an elegant and refined design. This area reflects a thoughtful intention to create a quiet space where residents can feel secure and at ease.
Tags:senior’s bedroom design, bedroom interior design, eastern aesthetics, design for seniors, residential interior design.
Children’s Bedroom Design
The children’s bedroom is designed to foster a sense of wonder and curiosity, utilizing a calming blue color palette. The blue details represent the vastness of the sea and sky, symbolizing exploration and a boundless future. The design team aims to create a space where young individuals can feel empowered to chase their dreams and aspirations. The design reflects a thoughtful balance of playful and sophisticated details, reflecting the dual nature of childhood. The playful design details inspire creativity and imagination.
Tags:children’s bedroom design, interior design, kids bedroom, eastern aesthetics, color psychology in design.
E-Space Design
E-Space Design is an interior design firm founded by a team of young and innovative designers. The firm’s core philosophy is “One is infinite, unbounded direction.” They are passionate about exploring the nuances of spatial design and crafting distinctive interiors. They use a global perspective to interpret the essence of eastern aesthetic. Their team provides a wide range of services, specializing in high-end residential, hotel, and commercial design projects. They blend eastern and western cultural influences to create contemporary design solutions that are both practical and innovative.
Tags:interior design firm, design studio, eastern aesthetics, Chinese design studio, interior design studio.
Project Information:
Residential
E-Space Design
China
2023
167㎡
404NF STUDIO


