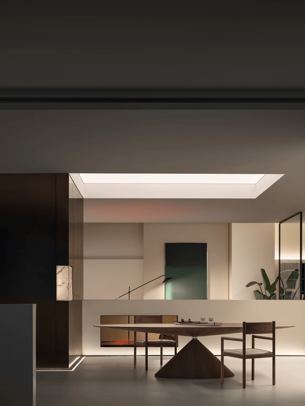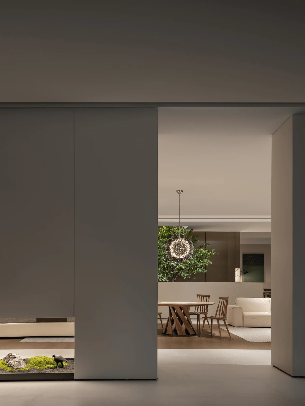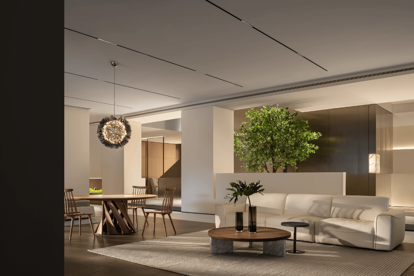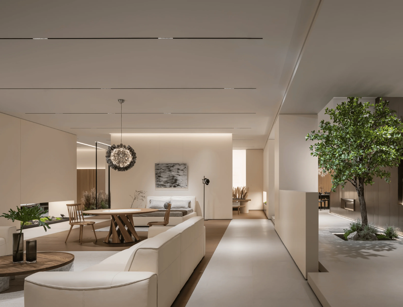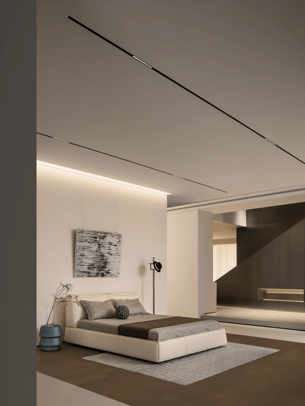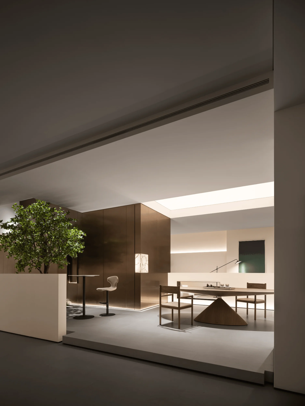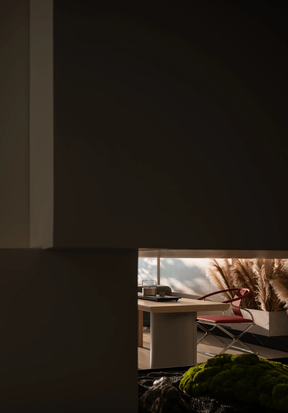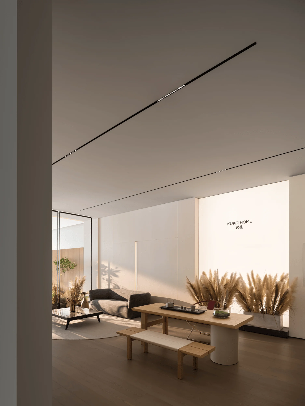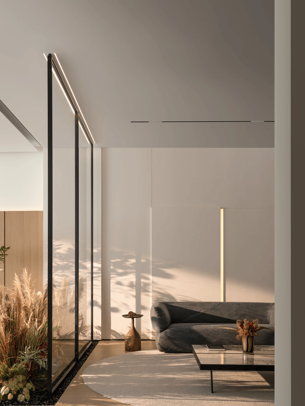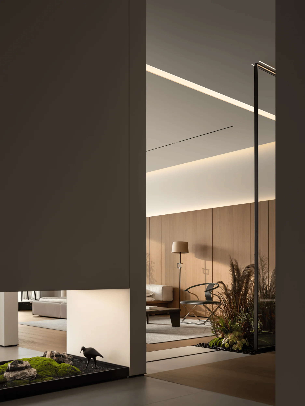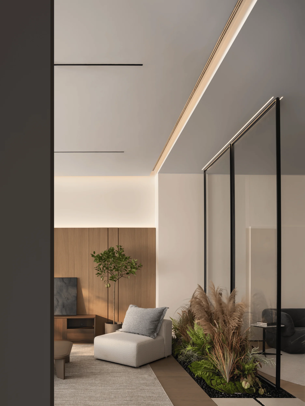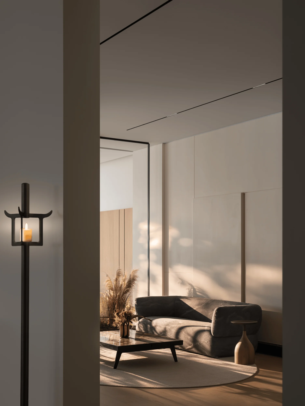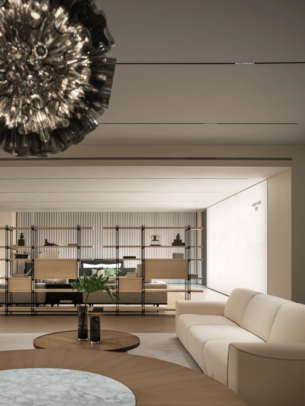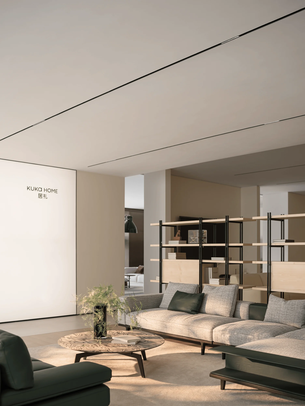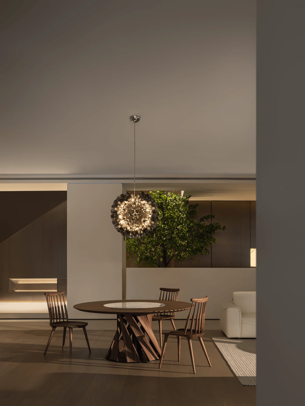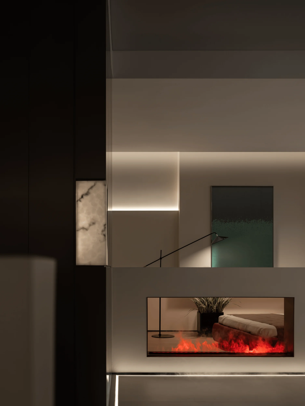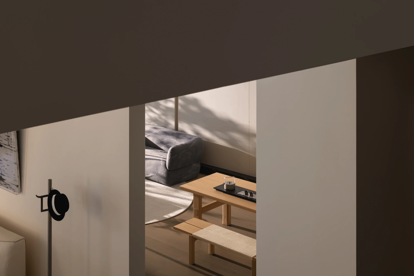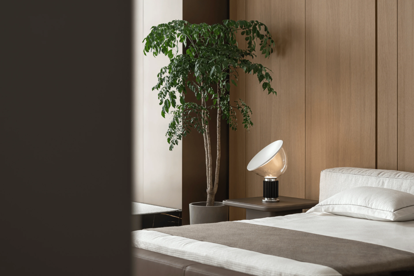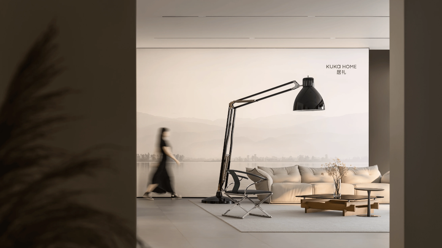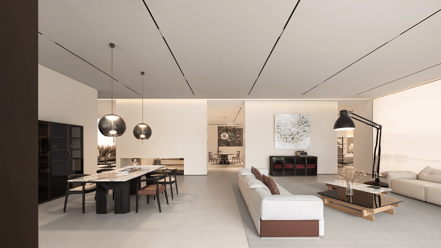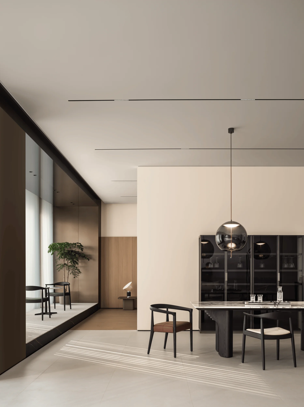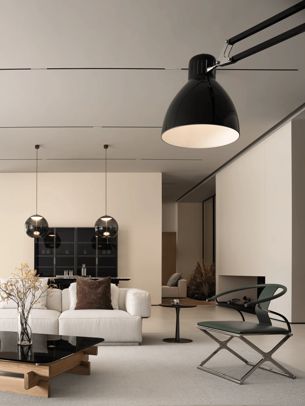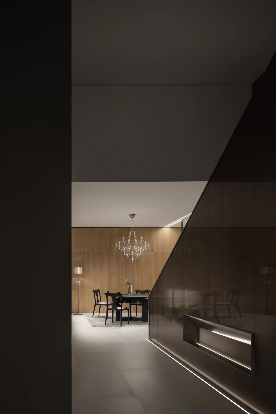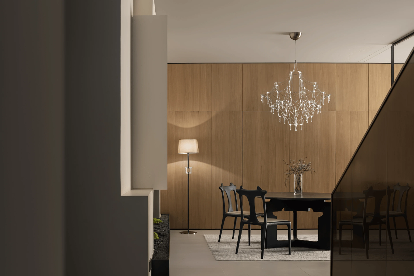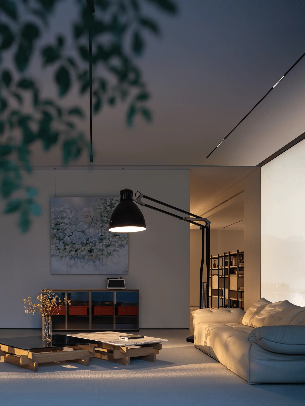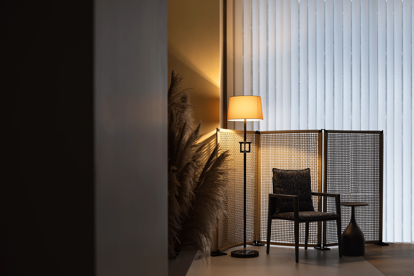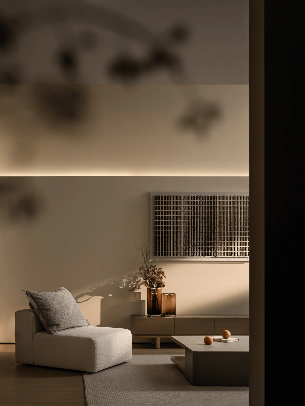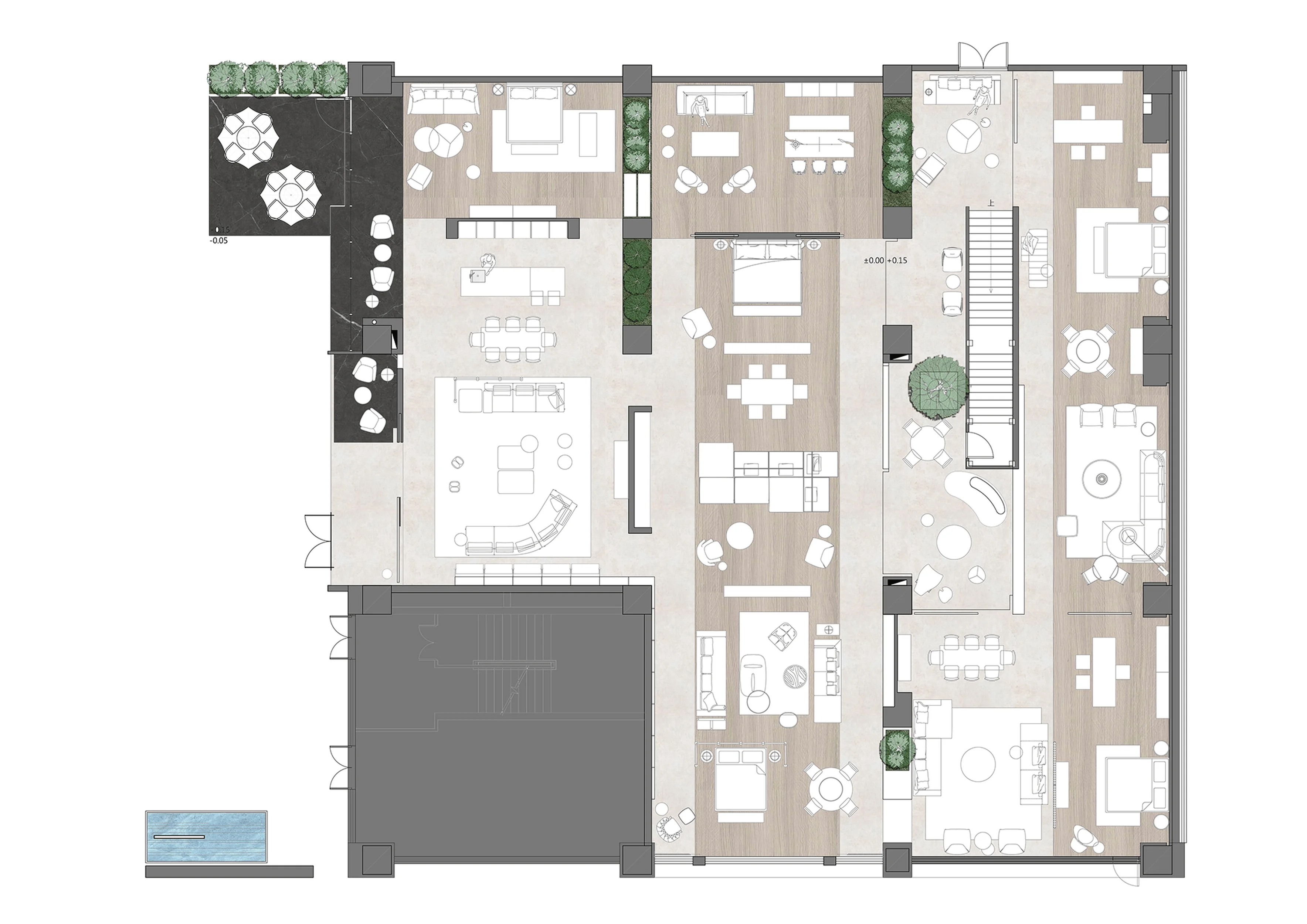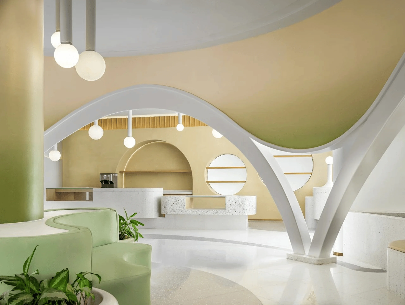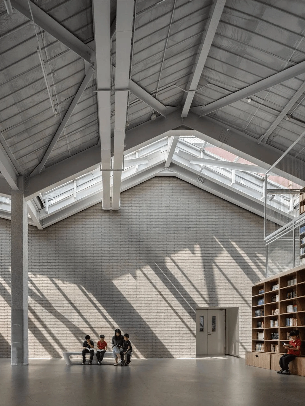Experience the harmonious blend of nature and art in Jìnjìng Zhìzuò’s Guka Home Showroom, a sophisticated interior design project in China.
Contents
Project Background
Jìnjìng Zhìzuò Design, led by award-winning designer Tang ZhongHan, crafted the Guka Home Showroom in Hangzhou, China. This 684㎡ space showcases a unique design philosophy that emphasizes the integration of natural elements and artistic expression in interior design. The showroom showcases the company’s ability to blend modern aesthetics with a deep respect for nature’s beauty. This showcases a sophisticated approach to residential space interiors design, drawing inspiration from the natural world and transforming it into artistic elements subtly woven into every spatial scene. This project is a testament to the brand’s commitment to creating residential spaces that seamlessly blend modern aesthetics with a deep appreciation for nature’s beauty.
Design Concept and Objectives
The core design concept for the Guka Home Showroom revolves around creating an immersive and harmonious environment where nature and art coexist. The designers aimed to evoke a sense of tranquility and connection with the natural world, while simultaneously showcasing the elegance and sophistication of the furniture on display. This integration is achieved through the careful selection of materials, the strategic use of natural light, and the incorporation of living plants throughout the space. Every detail is meticulously designed to reflect the philosophy of “architecture as the art of dwelling,” ensuring a cohesive artistic expression, using sophisticated residential space interiors design techniques. The project embodies the brand’s mission to produce comfortable and stylish homes.
Functional Layout and Spatial Planning
The showroom’s layout seamlessly integrates living, dining, and sleeping areas, creating a fluid and expansive feel. Open-plan spaces encourage interaction and movement, while smaller, more intimate areas offer moments of quiet contemplation. A dedicated tea room provides a space for relaxation and socialization, emphasizing the importance of human connection. The showroom demonstrates a masterful understanding of spatial flow and functionality, reflecting a sophisticated understanding of residential space interiors design principles and functionality. This thoughtful planning creates an environment that is both functional and aesthetically pleasing, with each section tailored to maximize utility.
Exterior Design and Aesthetics
While the focus is on the interior design, the showroom’s overall aesthetic extends to the subtle integration of exterior elements within the indoor space. The strategic use of natural light and plants blurs the boundaries between indoors and outdoors. The architectural structure of the space itself becomes a work of art, with materials and lighting carefully chosen to enhance the visual impact. The project reflects the designer’s expertise in merging modern design with natural elements for a sophisticated aesthetic. A seamless blend of materials and textures elevates the showroom’s appearance, demonstrating an advanced residential space interiors design.
Materials and Sustainability
The Guka Home Showroom showcases a wide range of materials, each chosen for its unique texture and aesthetic qualities. Natural materials like wood and stone are balanced with more contemporary options, creating a harmonious interplay of old and new. While specific sustainability measures aren’t detailed, the choice of materials, emphasis on natural light, and design that integrates nature suggest a commitment to environmental consciousness in this residential space interiors design. A focus on enduring quality and durability is evident in the selection of materials.
Social and Cultural Impact
The showroom’s design serves not only as a display space but also as a reflection of contemporary Chinese aesthetics and values. The integration of traditional elements with modern design reflects a cultural dialogue. The tea room, for example, symbolizes a space for relaxation and cultural appreciation. The emphasis on natural materials speaks to a growing awareness of sustainability and environmental responsibility. The design also fosters a sense of community and connection through its open-plan layout and inviting atmosphere. This residential space interiors design project makes a statement on sophisticated living.
Economic Considerations
The project’s cost is not explicitly stated but the meticulous design and high-quality materials suggest a significant investment. However, the showroom’s focus on creating a unique and memorable experience could potentially contribute to the overall brand value and customer loyalty, thus yielding a positive return on investment. Sophisticated residential space interiors design frequently features a higher investment which relates to the long term value proposition. This project appears to have followed this approach.
Construction Process and Management
The construction process and management specifics aren’t provided in the source material. However, the seamless integration of diverse design elements, the precise execution of details, and the overall high-quality finish suggest a well-managed and efficient construction process. Jìnjìng Zhìzuò’s reputation for high-quality work further supports this assumption.
Post-Completion Evaluation and Feedback
The provided information doesn’t include specific post-completion evaluations or feedback. However, Jìnjìng Zhìzuò’s extensive awards and accolades suggest a positive reception of their design projects. This, coupled with the evident quality and sophistication of the Guka Home Showroom, suggests positive feedback from clients and industry peers.
Conclusion
The Guka Home Showroom by Jìnjìng Zhìzuò is a stunning example of how nature and art can seamlessly integrate within a residential space. The design’s thoughtful integration of materials, spatial planning, and lighting creates an immersive and memorable experience. This residential space interiors design project highlights the importance of functionality, aesthetic beauty, and cultural relevance in contemporary interior design. The project showcases a commitment to excellence and to creating spaces that resonate with clients on an emotional level.
Project Information:
Project Type: Showroom
Architect: Jìnjìng Zhìzuò Design
Area: 684㎡
Year: 2020
Country: China
Main Materials: Wood, Stone, Other contemporary materials
Photographer: Fànjìng Kōngjiān Shèyǐng


