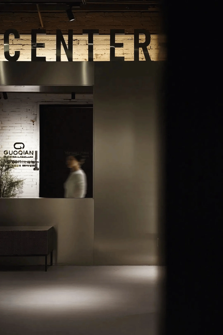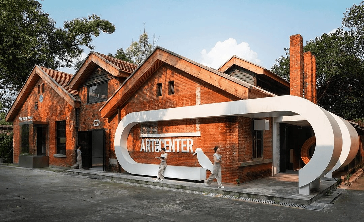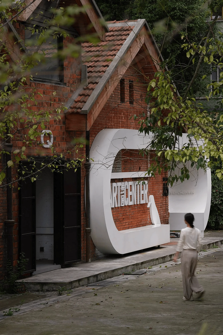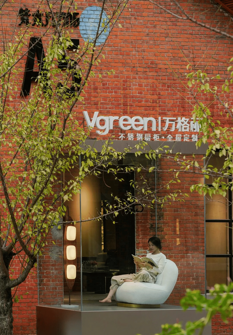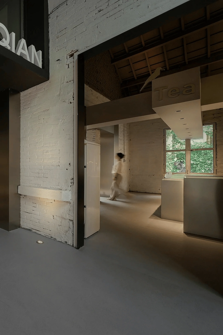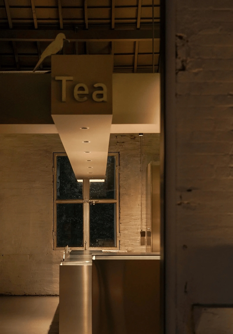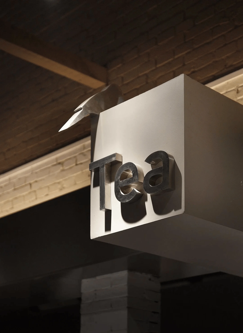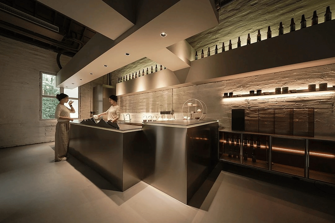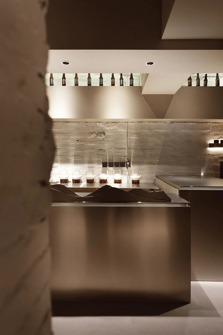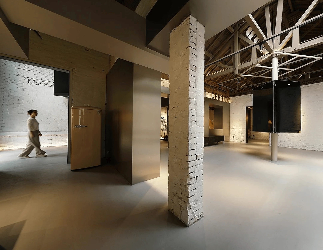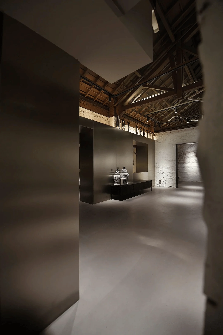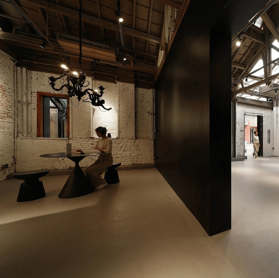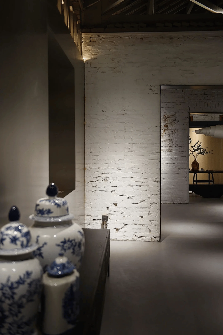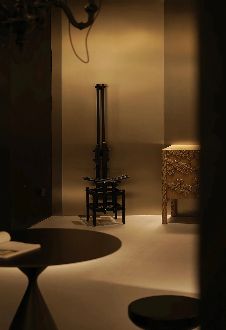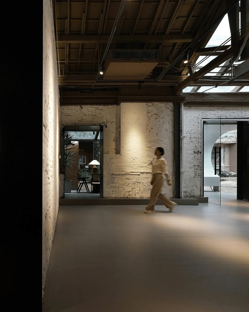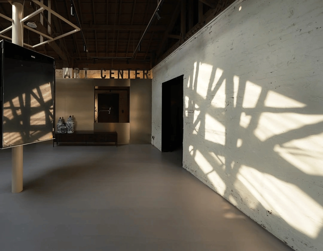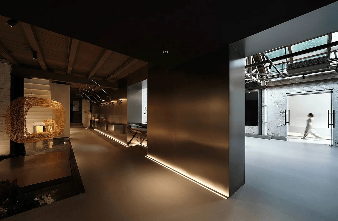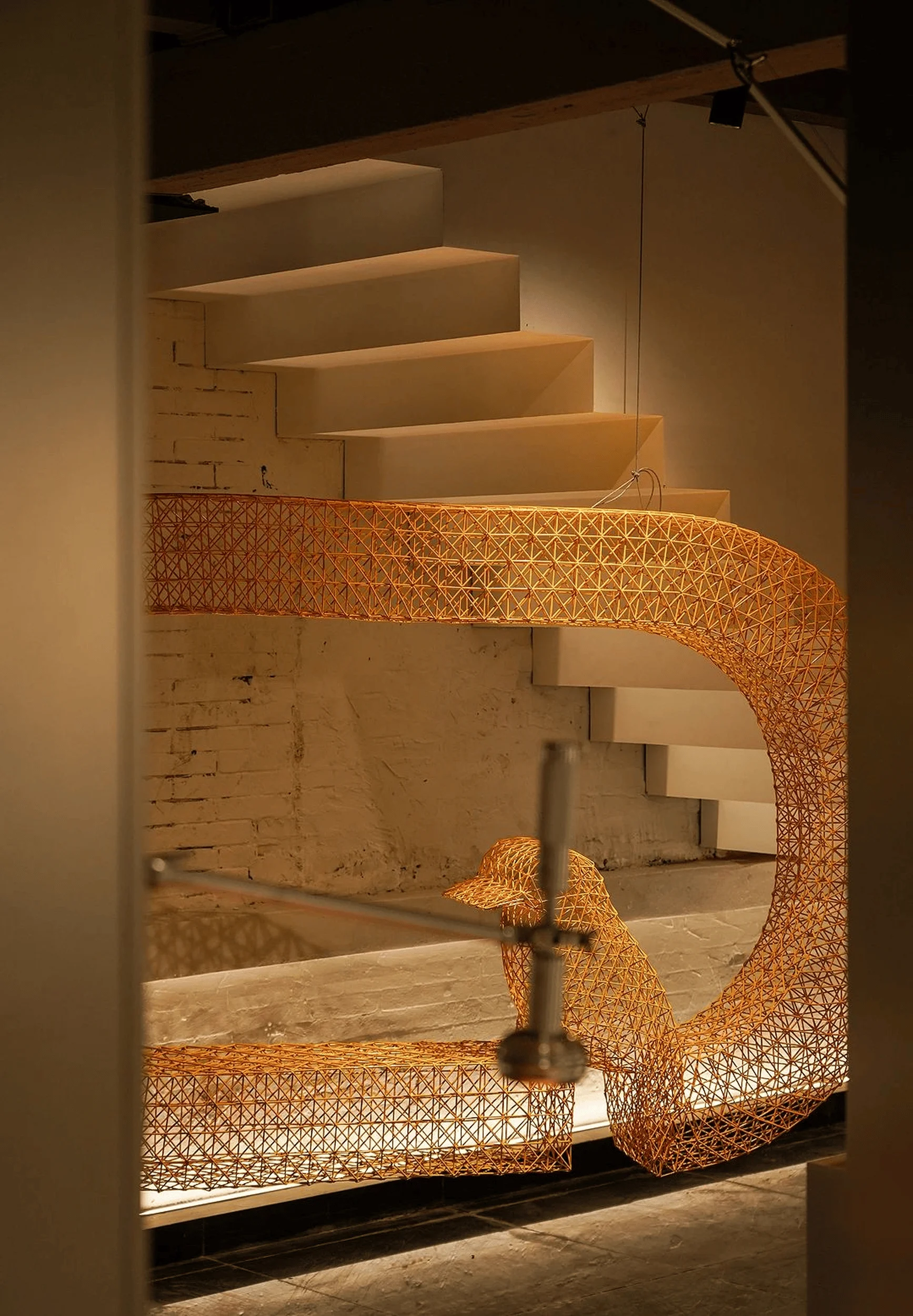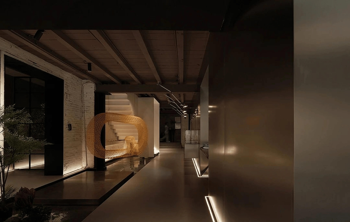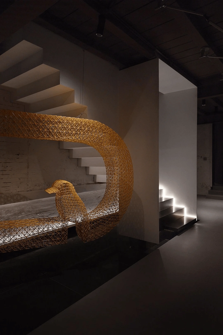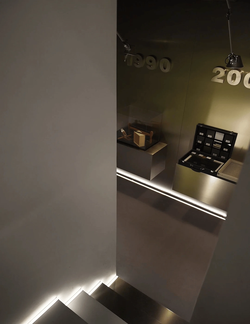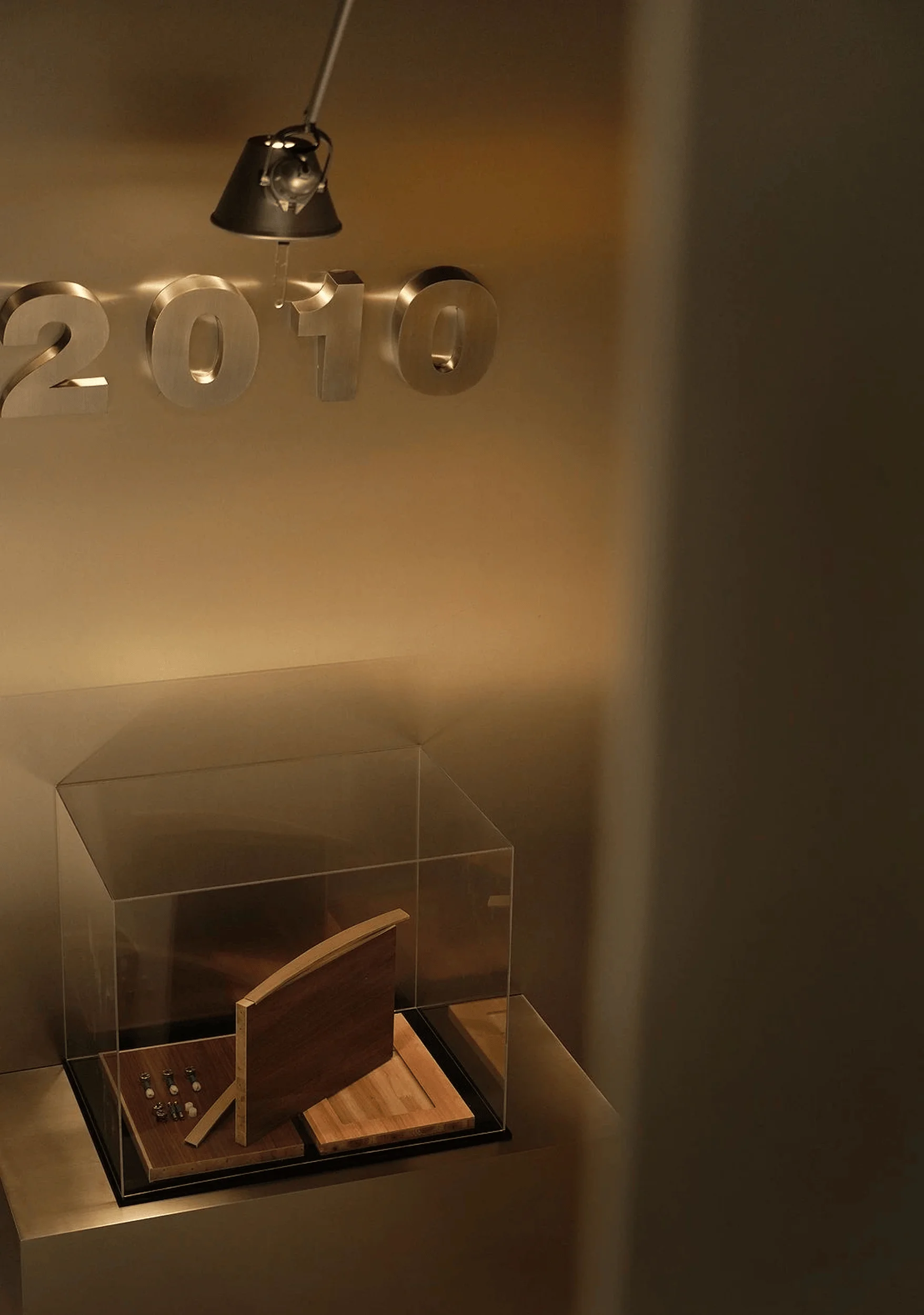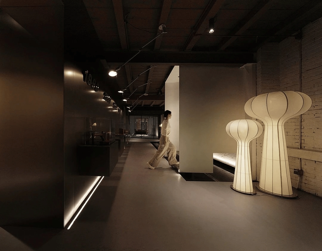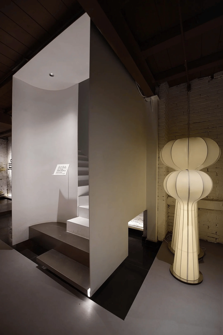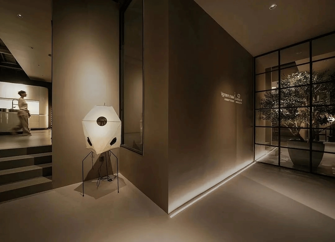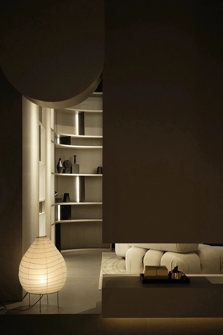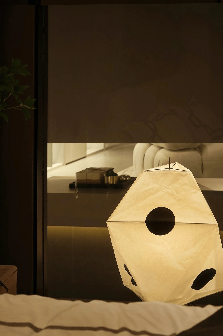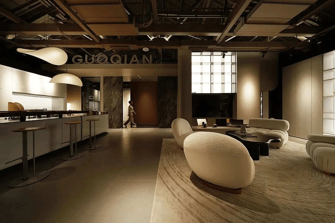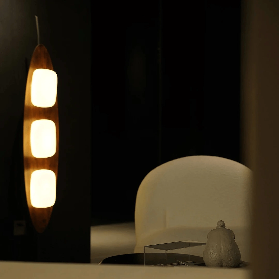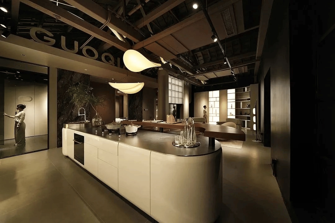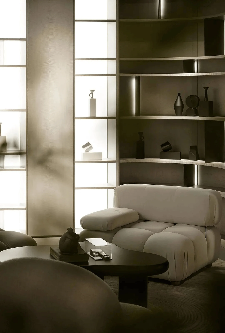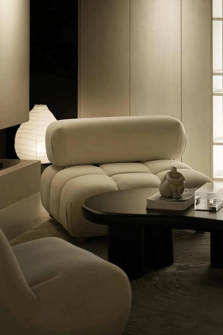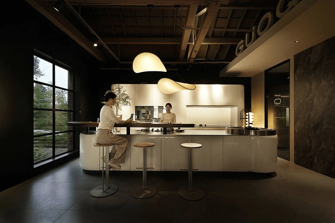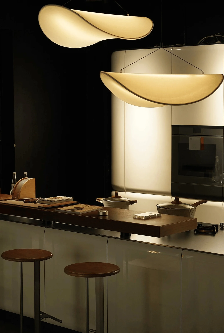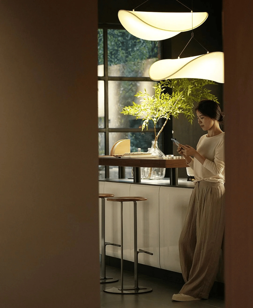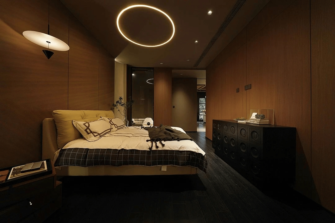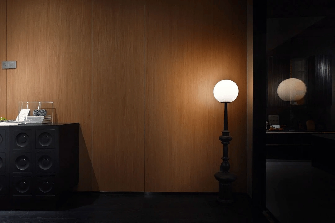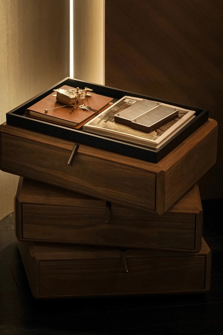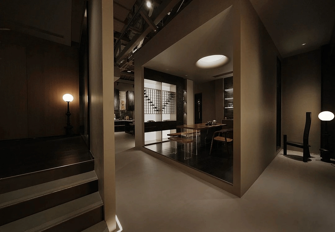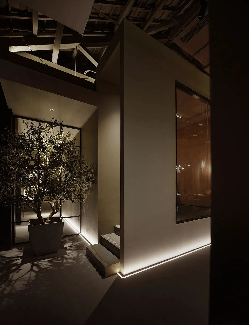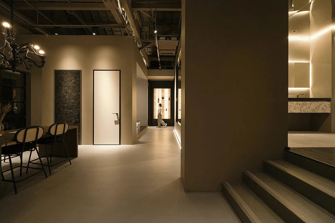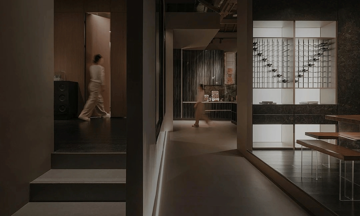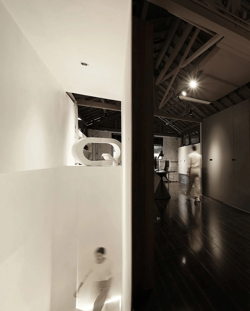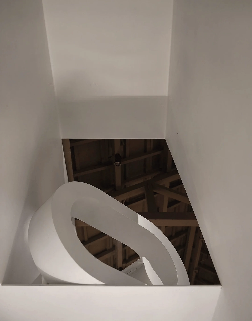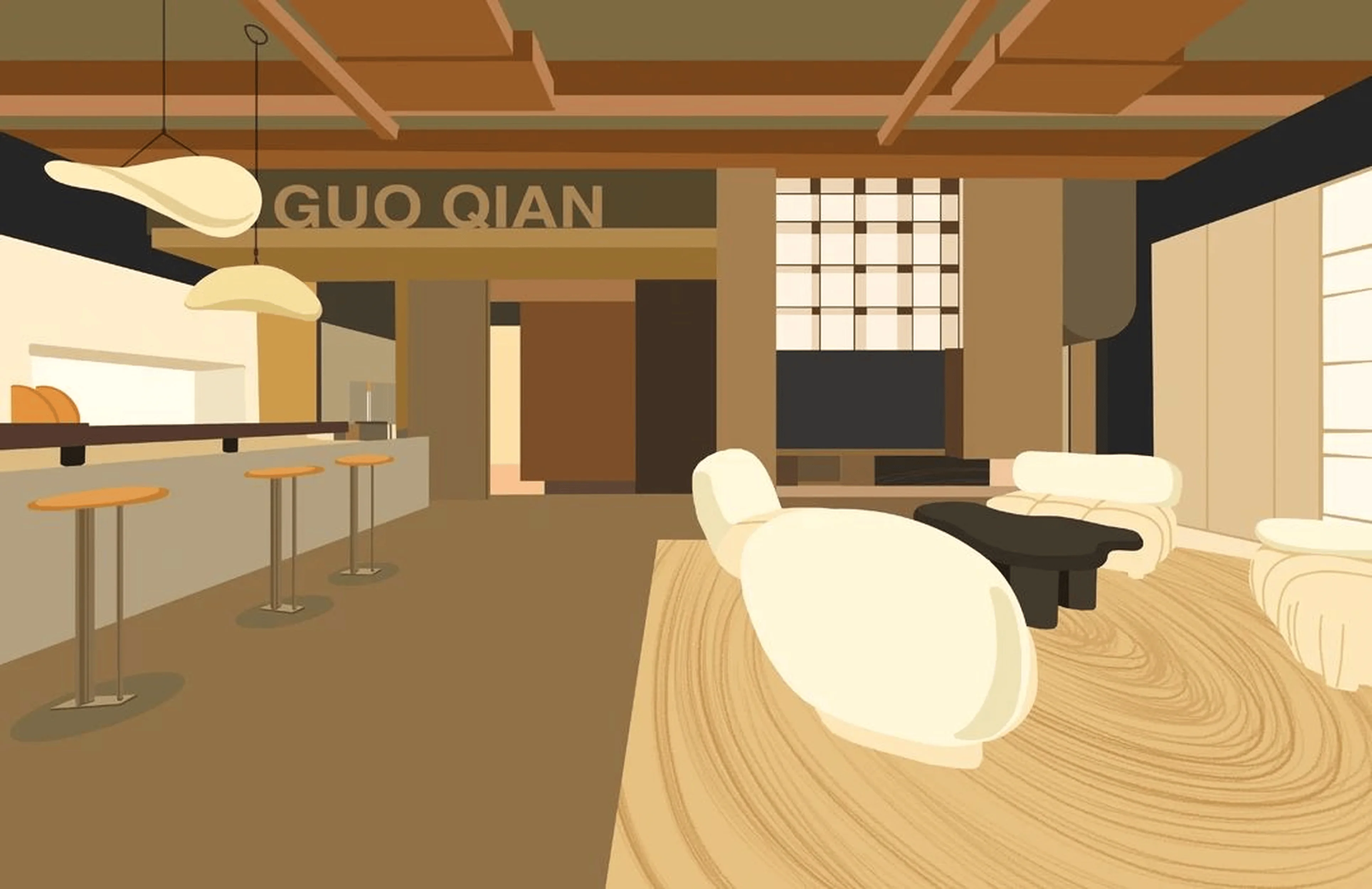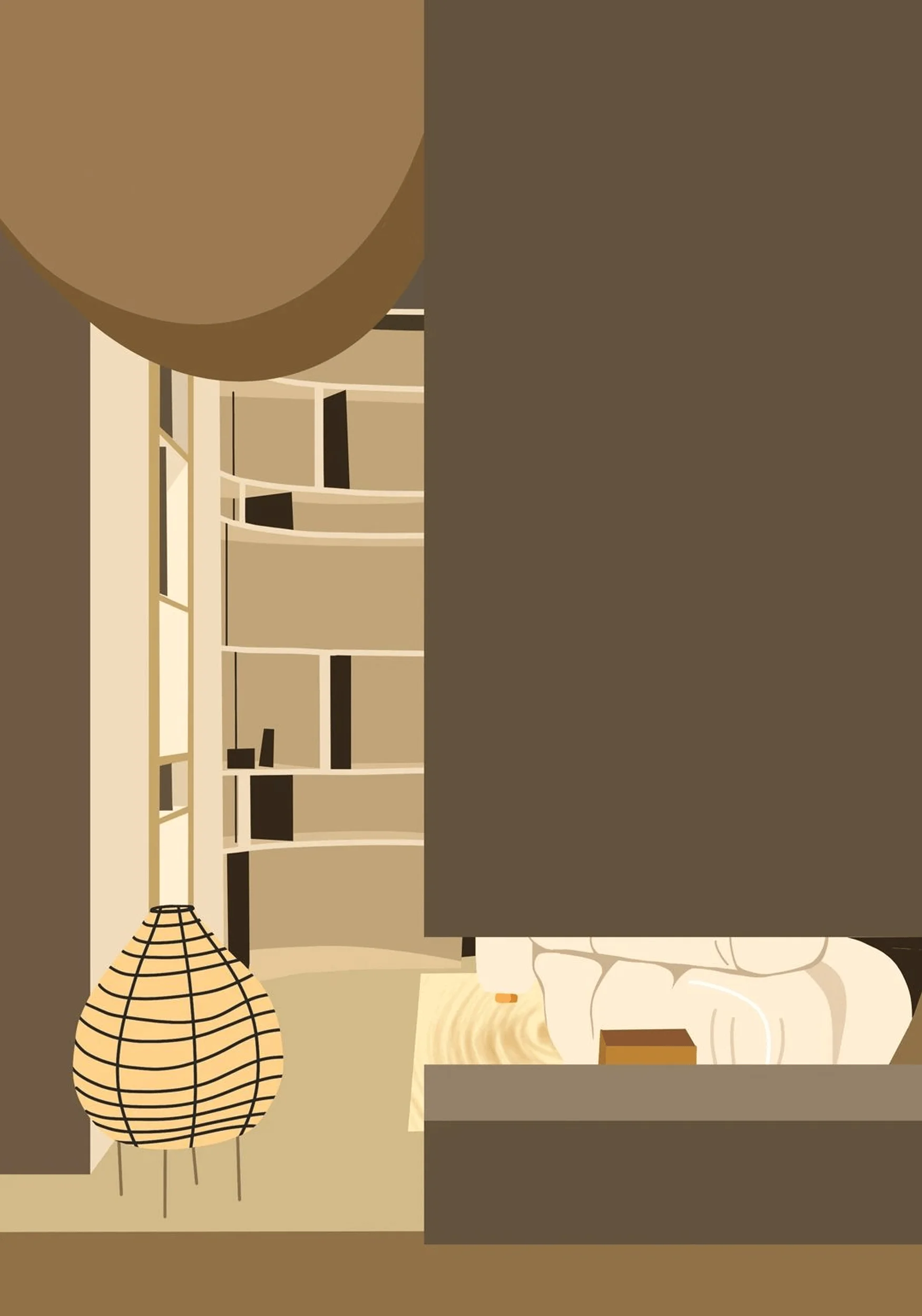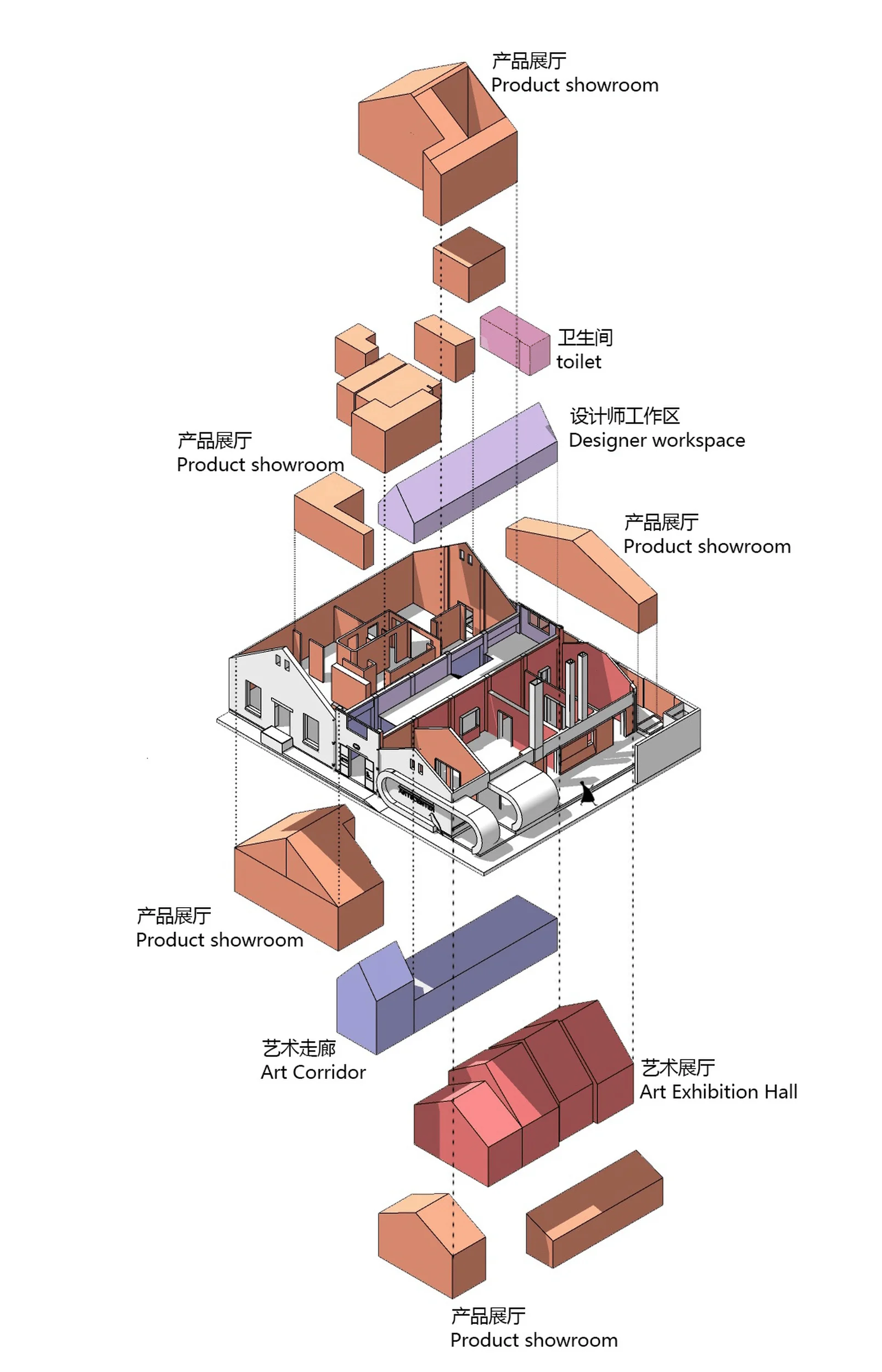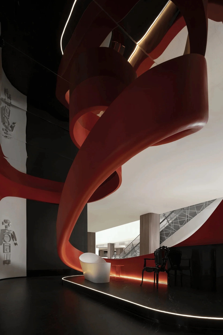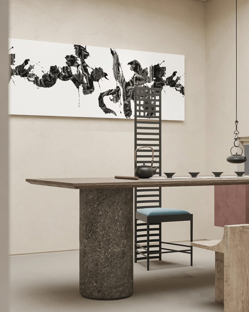GUOQIAN ART CENTER uses bespoke design to enhance brand visibility and customer experience in the building materials market.
Contents
Project Background: A Bespoke Exhibition Hall in a Competitive Market
The GUOQIAN ART CENTER project in Chengdu, China, demonstrates a unique approach to exhibition hall design. The project emphasizes the importance of commercial logic in architectural design. It showcases how the design can play a crucial role in enhancing a company’s brand identity and customer experience within the highly competitive building materials market. Especially, the high-end sector of the building materials industry is becoming increasingly crowded, with manufacturers of kitchen cabinets, doors, and finished furniture expanding their product lines and offerings. It is becoming increasingly challenging for companies to distinguish themselves in the market and achieve optimal results in terms of customer engagement, traffic conversion, and ultimately, financial success. Therefore, the need to create a bespoke design that draws attention and creates a lasting impression on potential customers is crucial for these businesses.
Design Concept & Objectives: Blending Art & Commercialism
The project’s design team at CCB Chengdu Huibang Construction Design embraced a philosophy that business logic should be a paramount consideration when developing the exhibition hall. The primary objective was to establish a visually striking exhibition space that not only effectively showcased the bespoke high-end products but also fostered a welcoming atmosphere. Moreover, the designers aimed to integrate a level of artistic interaction and enhance the overall customer journey. Through innovative spatial strategies and design elements, such as the utilization of volumes for separation and emphasis, the exhibition hall evolved into an art installation showcasing the client’s commitment to both design and quality. The goal was to create an environment where clients felt valued and inspired, ultimately driving sales and achieving business success. This design approach, focused on a seamless blend of business and artistry, has become increasingly recognized as a critical differentiator in the modern market.
Functional Layout & Spatial Planning: Two Distinct Zones
Spanning an area of 550 square meters, the GUOQIAN ART CENTER showcases the effective integration of two distinctly zoned areas. One area was created for displaying the products and client meetings, allowing for high-end products to be presented in a compelling way. This facilitated discussions with designers and potential buyers, allowing the products to shine in a curated space. The second part of the design features an artistic interaction space that promotes engagement and interaction. By introducing a modern tea space, the designers sought to elevate the visitor’s experience and draw in a younger audience. A primary focus was to allow owners to interact and engage with the brand in a seamless and comfortable environment. This strategy enables the brand to create a positive and lasting impression on the audience.
Exterior Design & Aesthetics: Preserving the Past while Embracing the Present
The GUOQIAN ART CENTER’s location within the Fanmu Park, a park with a strong artistic vibe, played a crucial role in the exterior design considerations. It is important to note that the chosen site is a cultural heritage building. Consequently, the project embraced a philosophy of preserving the historic integrity of the building while subtly incorporating contemporary design elements to create a cohesive yet striking architectural language. The design team skillfully juxtaposed the past and the present with minimal alterations to the original structure, which has a strong sense of aesthetic integration. Steps, logos, and model rooms were strategically integrated to add visual interest and a layer of artistic depth. It highlights a careful and calculated effort to amplify and enhance the project’s aesthetic impact.
Interior Design & Aesthetics: Creating a Multifaceted Exhibition Space
The interior design of the GUOQIAN ART CENTER exemplifies a cohesive and versatile approach that blends materials, textures, and artistic elements to create an experience that is as distinctive as the high-end products it showcases. The application of materials like stainless steel, wood, and marble creates a unique, tactile experience that is integrated with the high-end products presented in the space. The use of subtle lighting highlights and enhances the artistry of the furniture, walls, and other design features of the spaces. In addition, careful consideration was given to the inclusion of art installations and bespoke furnishings which enrich the spaces with a distinct aura. The interplay between these design components cultivates a sense of wonder and inspiration, making the exhibition space truly unique and unforgettable.
Social & Cultural Impact: Fostering Engagement and Community
The GUOQIAN ART CENTER serves as a destination that goes beyond being a mere exhibition space. It offers a space for people to interact and engage with design and art. The integration of the modern tea concept offers an exciting element for social interaction, especially for a younger generation. It has the potential to become a hub for community gatherings and events, allowing clients to interact with the brand in a diverse range of ways. The space design promotes a sense of connection between the brand and its clientele, facilitating valuable interactions that deepen engagement and foster loyalty. The design approach is aligned with the company’s vision to create a bespoke exhibition hall and has successfully transformed it into a space that inspires, connects, and resonates with its intended audience. It also demonstrates a commitment to creating spaces that reflect the values of creativity and innovation within the company culture.
Conclusion: The Power of Bespoke Exhibition Hall Design
The GUOQIAN ART CENTER serves as a prime illustration of how a well-designed exhibition hall can strengthen a company’s brand identity. The design team successfully created an artistic and engaging environment that elevates the company’s image and differentiates it from competitors in the building materials market. By combining a clear understanding of commercial logic with innovative and artistic design, the project creates a space that both attracts and connects with consumers, ensuring ongoing success for GUOQIAN. It offers a compelling example of how design can drive customer experience, increase brand recognition, and ultimately contribute to a successful business outcome. GUOQIAN ART CENTER in Chengdu stands as a reminder of the importance of investing in exceptional design that is tailored to the specific needs and aspirations of a business. The integration of art, aesthetics, and functionality creates a captivating space that elevates the brand and solidifies its position within a competitive marketplace.
Project Information:
Project Type: Exhibition Hall
Architect: CCB Chengdu Huibang Construction Design
Area: 550 sqm
Year: 2022
Country: China
Main Materials: Stainless steel, wood, and marble
Photographer: Zhang Sheng \ PIPICG


