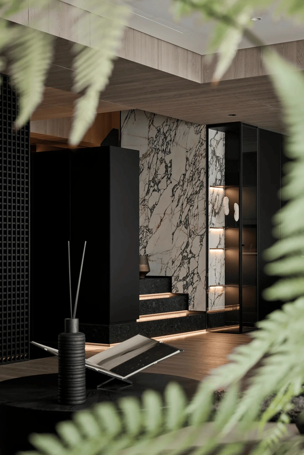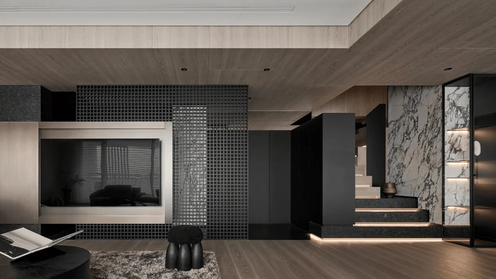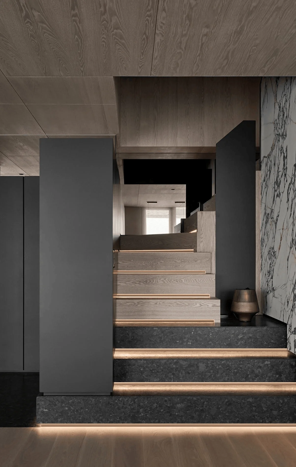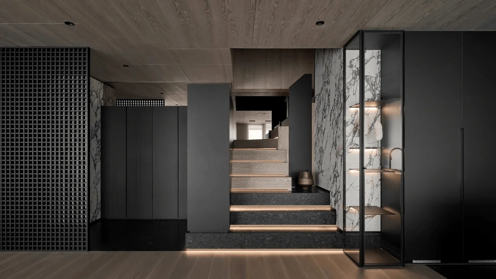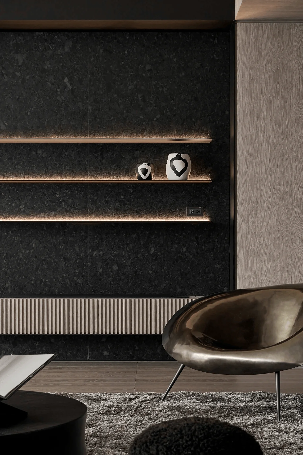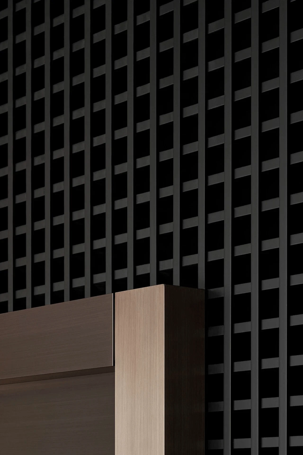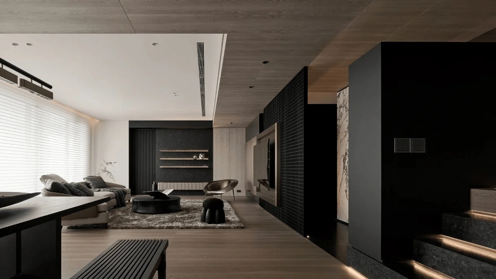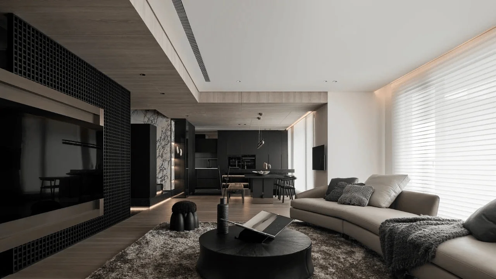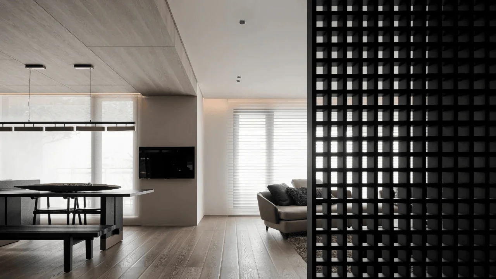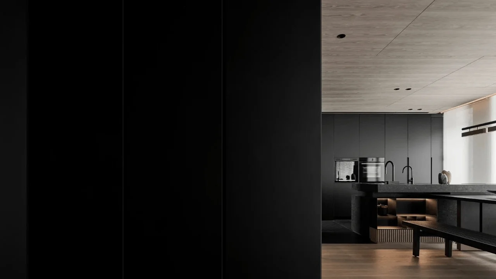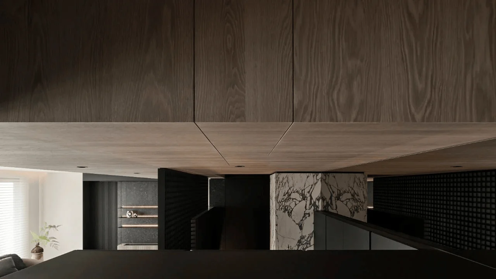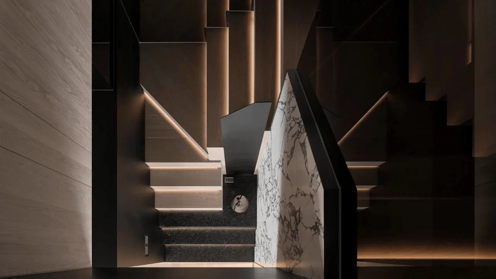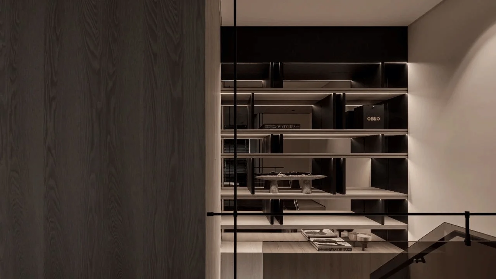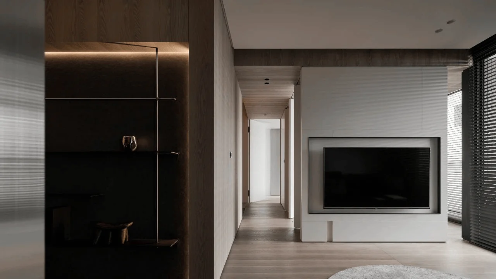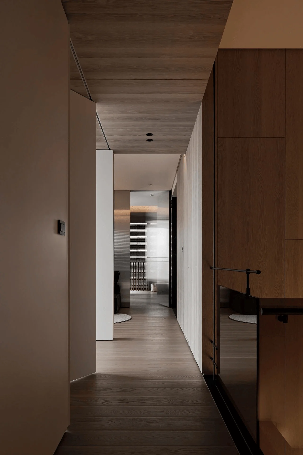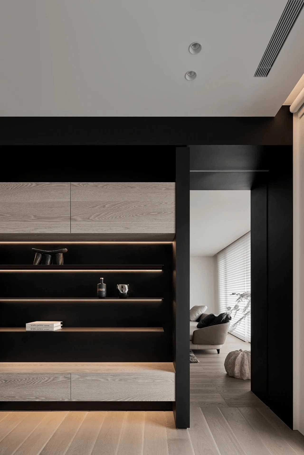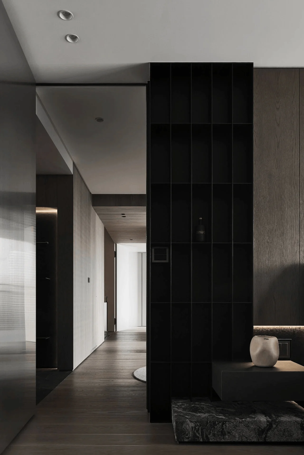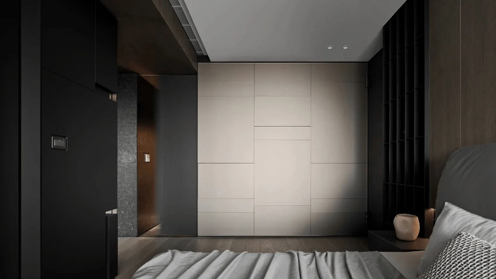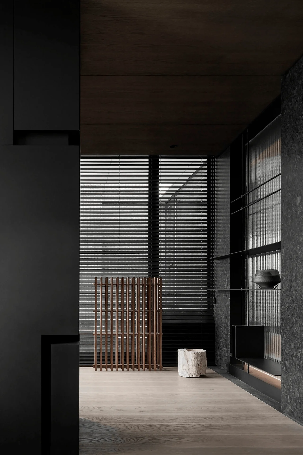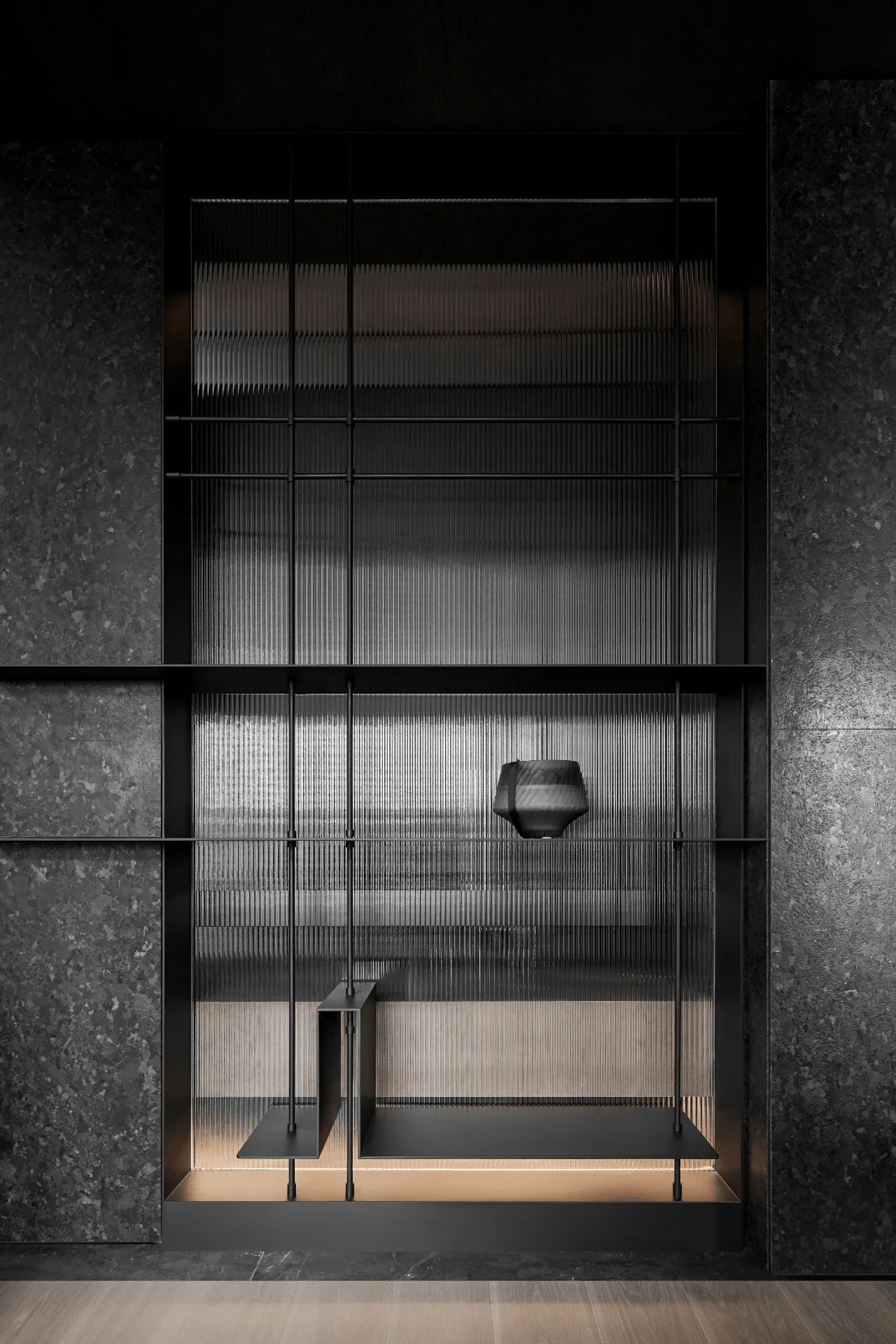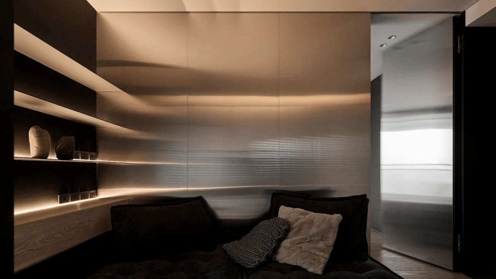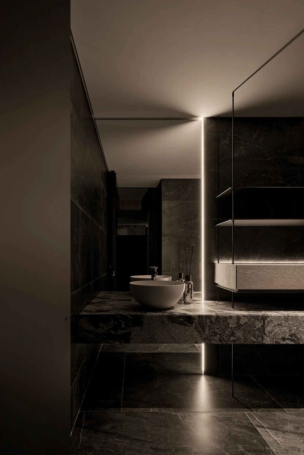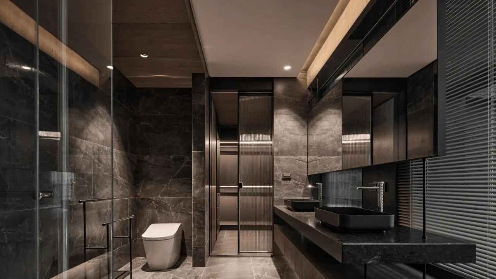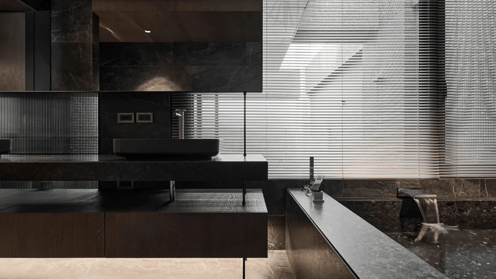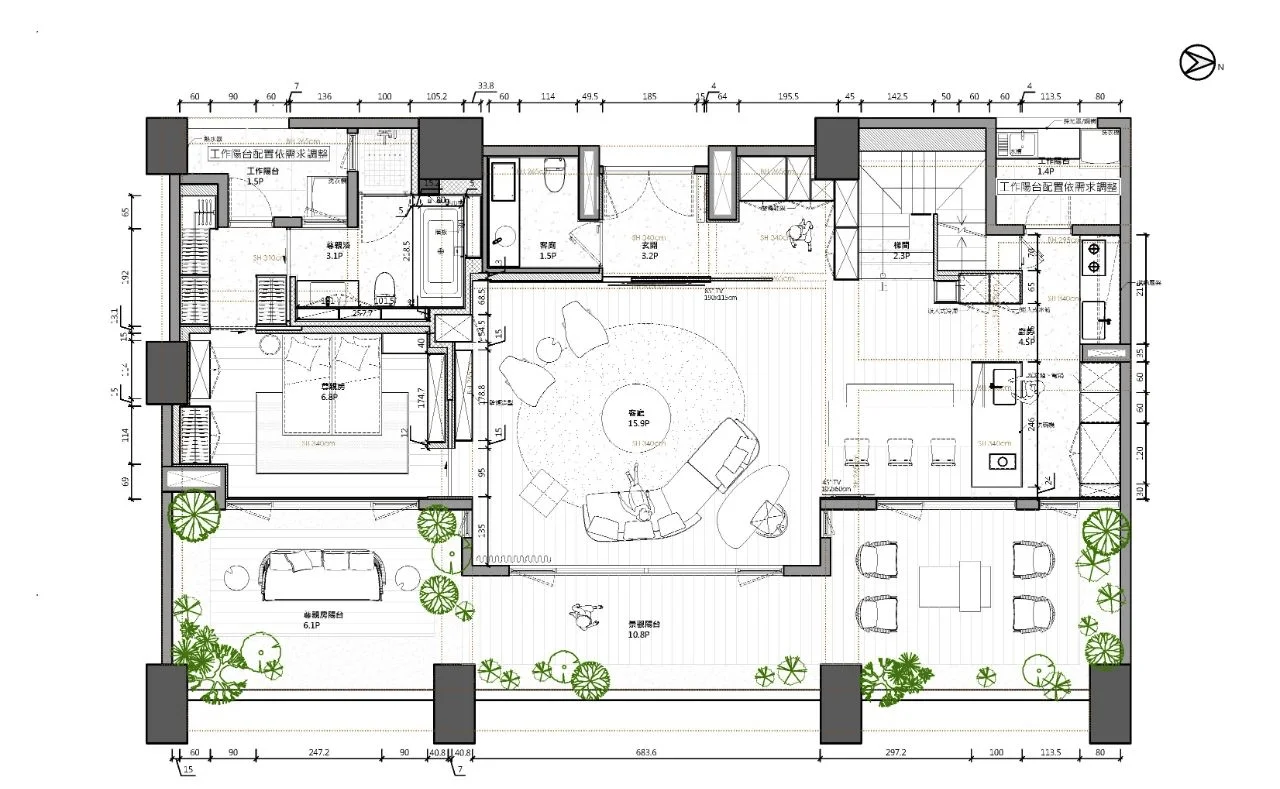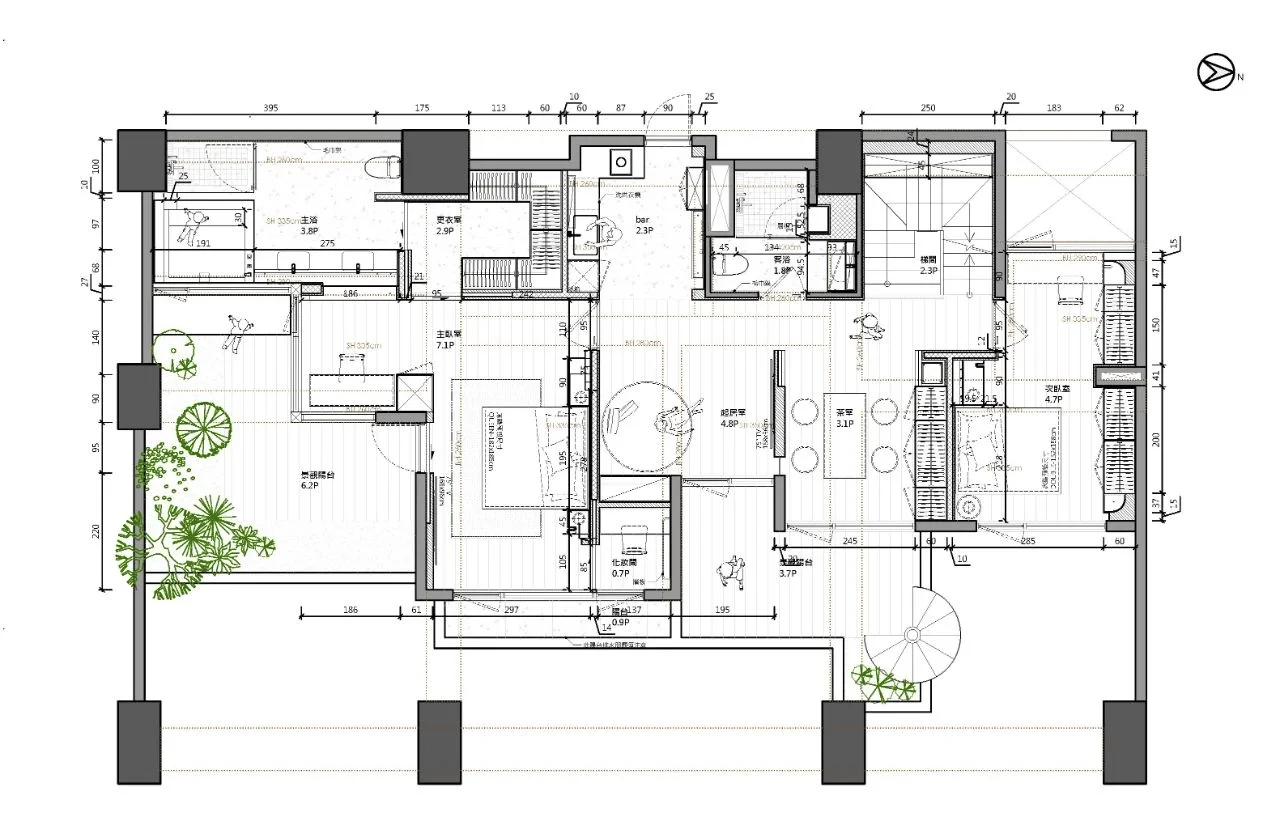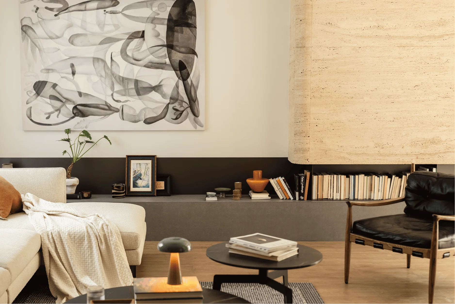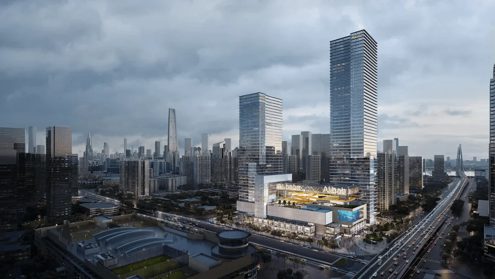Modern residence interior design using black and white palette for a sense of tranquility and sophistication.
Contents
Project Background: Modern Residence with Tranquil Aesthetics
The Guoyang Tianmu Residence project is a testament to the power of interior design to create a sense of tranquility and sophistication within a modern home. Located in Taipei, China, this expansive 320㎡ residence was envisioned by JIN JING Design, led by design director Tang Zhong Han. The design team sought to craft an atmosphere that is both elegant and inviting, where the seamless integration of black and white with natural materials creates a soothing environment. The design concept emphasizes a minimalist approach while integrating natural elements, resulting in a modern dwelling that feels both luxurious and welcoming. This project showcases the mastery of contemporary design by JIN JING Design, who have specialized in residential space interior design projects. The residence reflects a trend in modern residential space interior design in China, emphasizing tranquility and minimalist aesthetics.
Design Concept and Goals: A Sanctuary of Minimalist Luxury
The design concept for the Guoyang Tianmu Residence was driven by a desire to create a sanctuary of minimalist luxury. Black serves as the primary color, weaving a thread of elegance throughout the residence. This bold, yet subtle, color choice establishes a sense of sophistication, particularly noticeable in the black stair elements and sleek cabinetry. The design team balanced the black with a serene white palette for walls and accents, enhancing the sense of openness and spaciousness. Natural materials like wood, marble, and leather were carefully chosen to ground the design, adding warmth and texture throughout the residence. This modern residential space interior design reflects the trend of a black and white color palette with natural materials to elevate a sense of tranquility. This approach is increasingly seen in modern residential space interior design in China, emphasizing the importance of a serene and balanced aesthetic.
Functional Layout and Space Planning: Integration of Public and Private Zones
JIN JING Design thoughtfully planned the layout of the residence to ensure a smooth flow between public and private spaces, incorporating both openness and privacy. The ground floor features a grand communal area that seamlessly blends the living room, dining area, and kitchen. The central staircase, featuring black steps with warm wood accents, integrates display cabinets and shoe storage, transforming this utilitarian element into a focal point within the space. The upper level, designed as a separate and secluded domain, includes a living space, gym, and kitchen, providing ample space for different activities and catering to the needs of those who may reside there. This design features modern residential space interior design by utilizing a black and white color palette and incorporating wood elements, and serves as an excellent example for residential space interior design in China, emphasizing a seamless flow between open and private spaces.
Exterior Design and Aesthetics: Embracing Natural Light and Textures
The design team recognized the significance of natural light and seamlessly integrated it into the design, with large windows allowing ample sunlight to filter into the residence. The use of natural materials, such as wood and stone, complements the natural light and adds layers of texture and warmth to the space. The carefully curated balance of color and material highlights the minimalist aesthetic, exemplified by the black metal framework and carefully divided space elements. These textures bring visual interest and a sense of serenity to the space. The modern residential space interior design of this project reflects the integration of natural light and textures, which is often seen in residential space interior design in China. The use of large windows and wood accents creates a cohesive and harmonious design.
Material Selection and Sustainability: A Harmonious Blend
The careful selection of materials plays a crucial role in the overall aesthetic and atmosphere of the Guoyang Tianmu Residence. The design leans towards a palette of black and white, with natural materials like wood, stone, and leather introduced to add textural complexity and warmth. The use of natural materials like wood complements the minimalist aesthetic of the space and adds a natural element to the overall design. The interior design project, Guoyang Tianmu Residence, is a reflection of the trend of using natural materials in residential space interior design in China, where sustainability and a focus on natural beauty is increasingly valued.
Social and Cultural Impact: A Reflection of Modern Chinese Living
The Guoyang Tianmu Residence is a compelling example of how contemporary design can respond to the changing needs and preferences of modern Chinese living. The design thoughtfully integrates traditional values of family and community with the demands of modern life. It is specifically designed to create a comfortable and practical living environment for a family with older relatives. The design creates a perfect environment for contemporary living while integrating the needs of a multi-generational family. This aspect of the design shows the integration of modern residential space interior design and traditional Chinese values and reflects the overall direction of residential space interior design in China.
Construction Process and Management: Collaboration and Craftsmanship
The realization of the Guoyang Tianmu Residence’s design involved meticulous planning and collaborative efforts between the design team and construction professionals. The project emphasizes meticulous craftsmanship and attention to detail, a hallmark of JIN JING Design’s work. The team’s expertise ensured the project was executed with the highest standards of quality and that the desired aesthetic and functionality were achieved. This project is a significant achievement in the field of residential space interior design and reflects the high-quality standards that are becoming increasingly important in residential space interior design in China.
Completed Project Evaluation and Feedback: A Successful Integration of Form and Function
The Guoyang Tianmu Residence project stands as a successful integration of form and function. The residence creates a sense of calm and comfort within the space, showcasing how thoughtful design can enhance everyday life. The space is both inviting and functional, and the design is a perfect blend of minimalist aesthetic and luxurious comfort. This is a great example of how modern residential space interior design can be applied to enhance the quality of life in residential space interior design in China. It received great feedback from the homeowner, who particularly appreciated the comfortable and well-planned layout and the attention to detail in the materials and craftsmanship.
Conclusion: The Importance of Modern Residential Space Interior Design
The Guoyang Tianmu Residence provides a model for modern residential space interior design by successfully integrating functionality, aesthetics, and natural elements to create a unique and sophisticated living environment. This project highlights the importance of modern residential space interior design for creating serene, comfortable, and functional homes. The residence is a testament to the power of design to enhance the quality of life and improve overall wellbeing. The trends seen in this residential space interior design project are increasingly being adopted in residential space interior design in China, where the goal is to create luxurious, comfortable, and sustainable living environments.
Project Information:
Project Type: Residential
Architect: JIN JING Design
Area: 320㎡
Year: 2023
Country: China
Main Materials: Wood, Marble, Leather, Black Metal
Photographer: Dayform Studio


