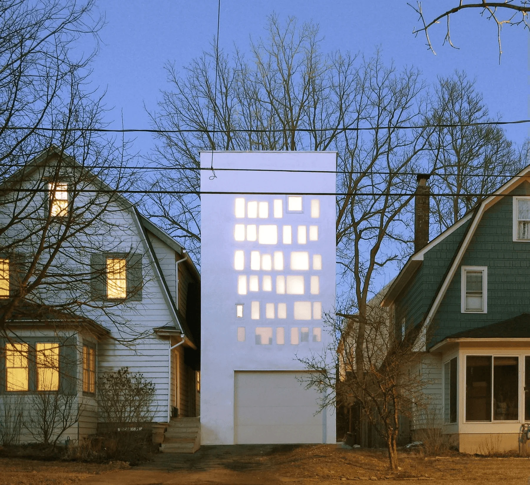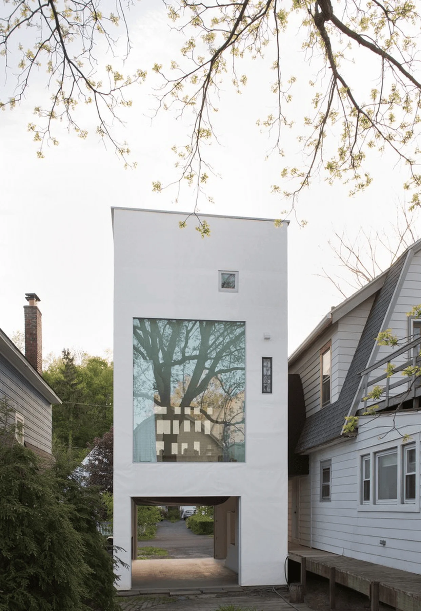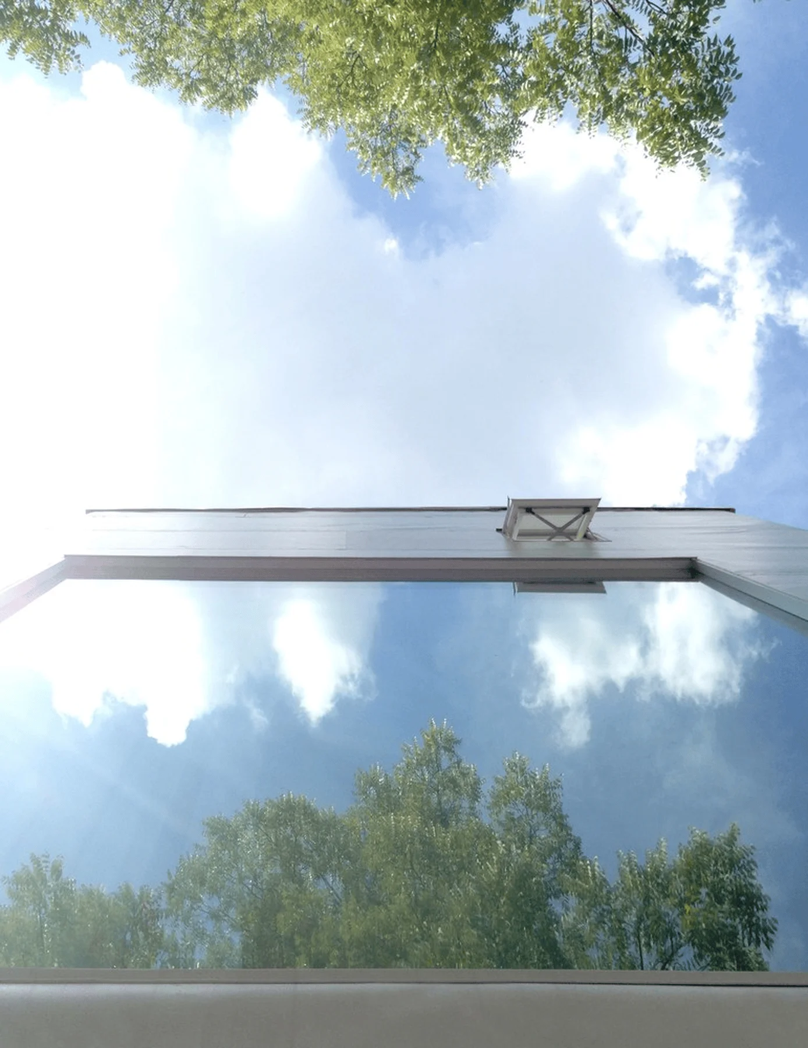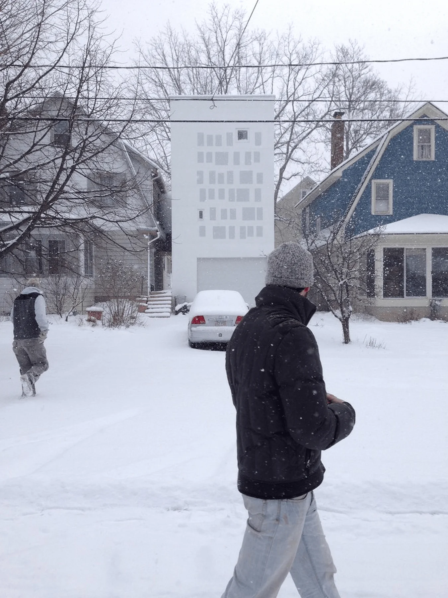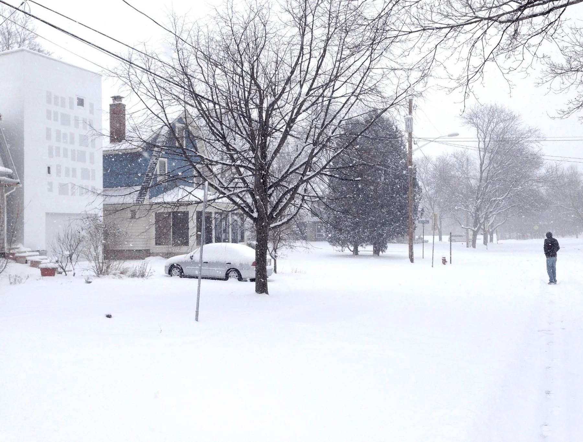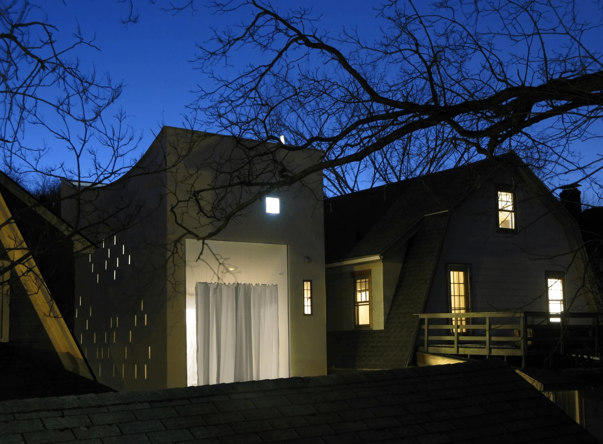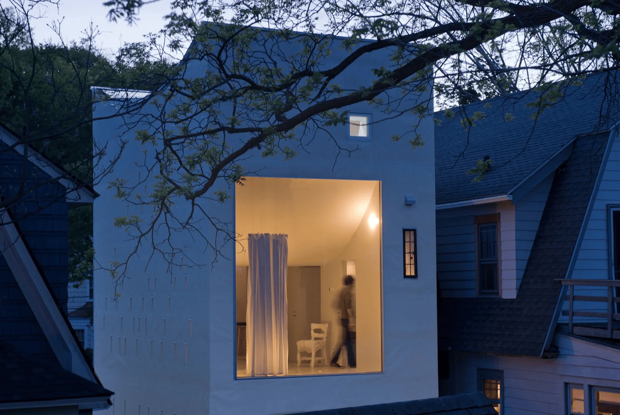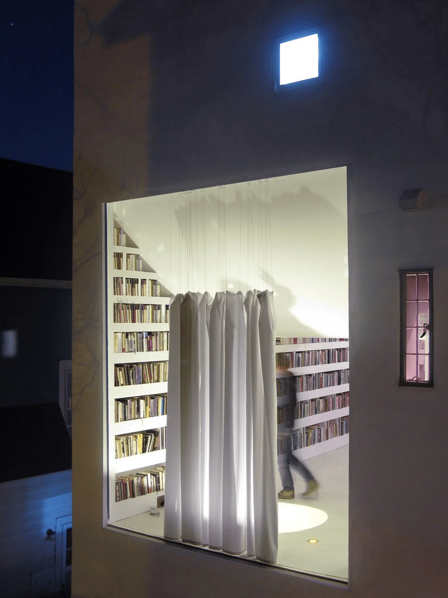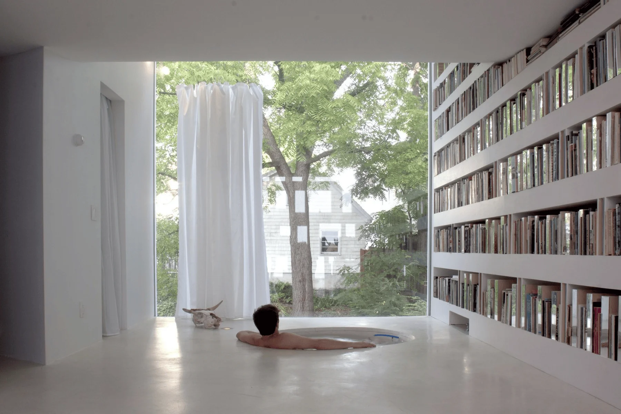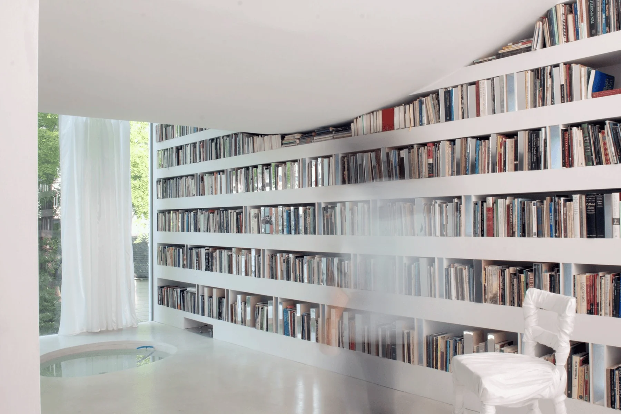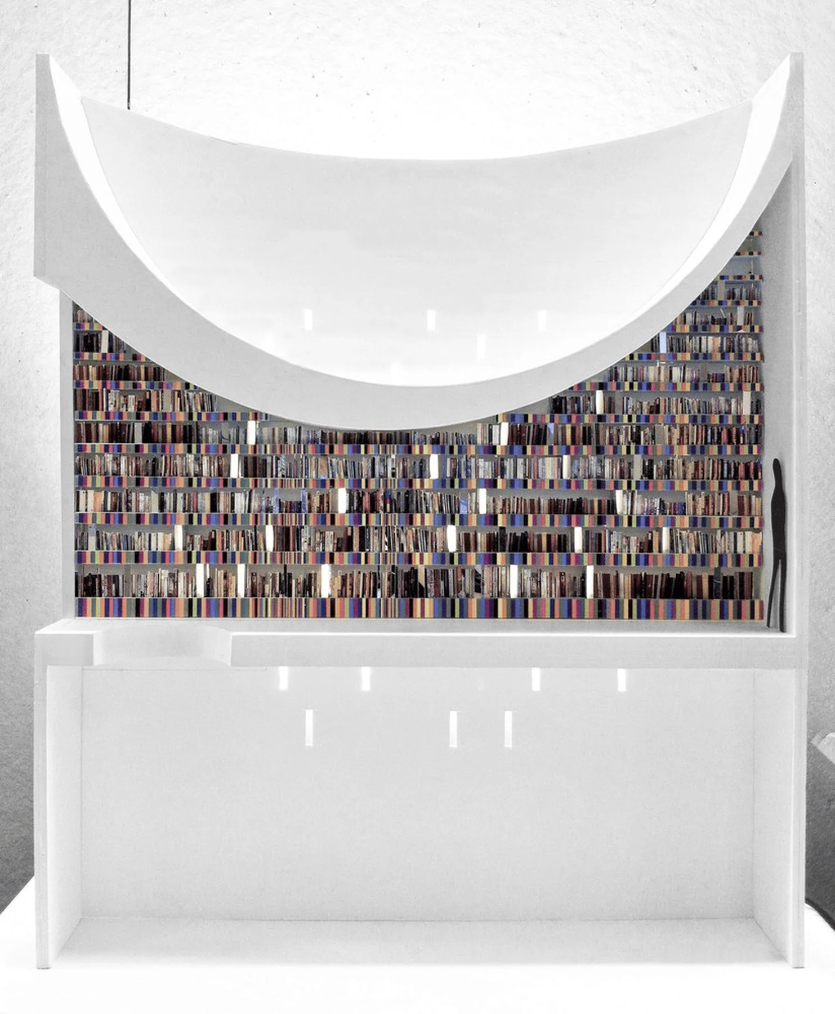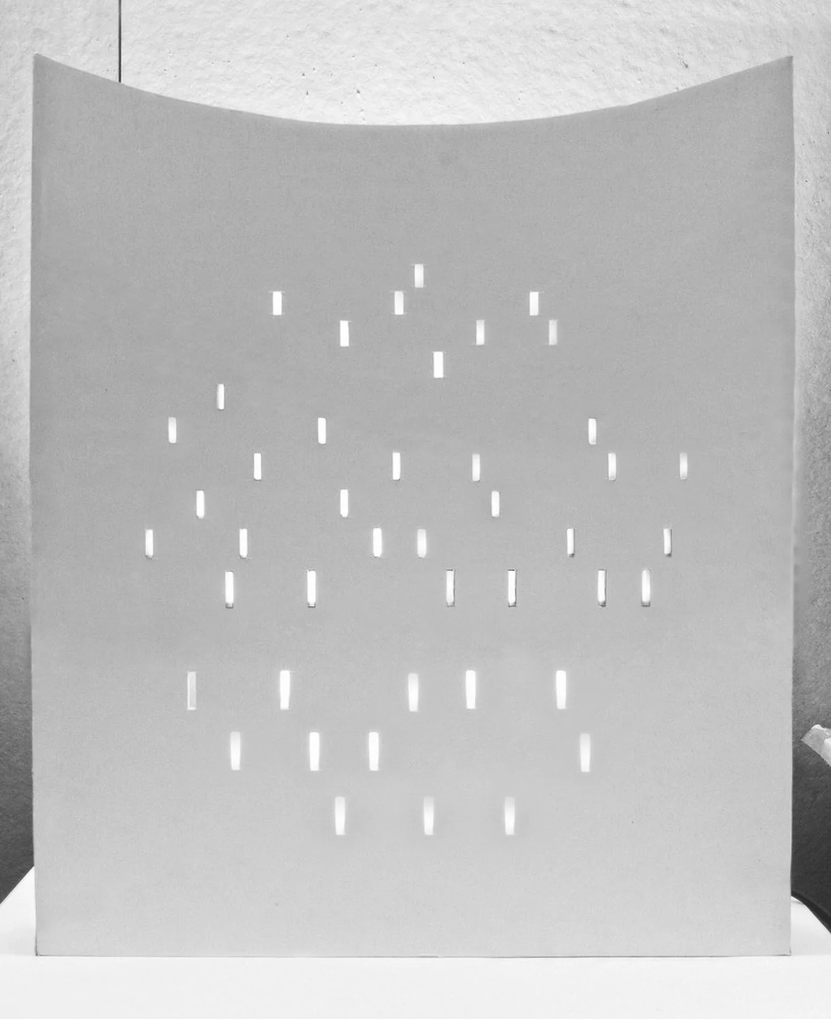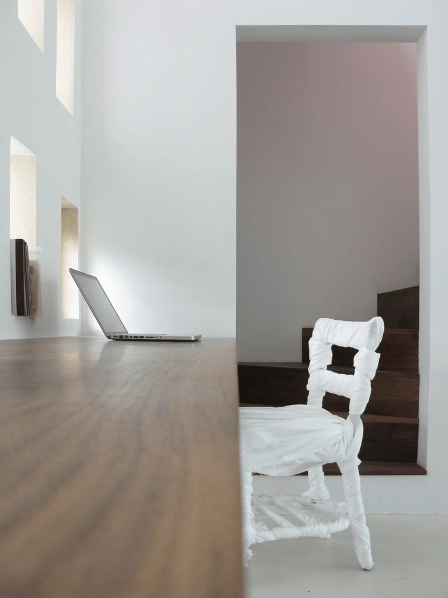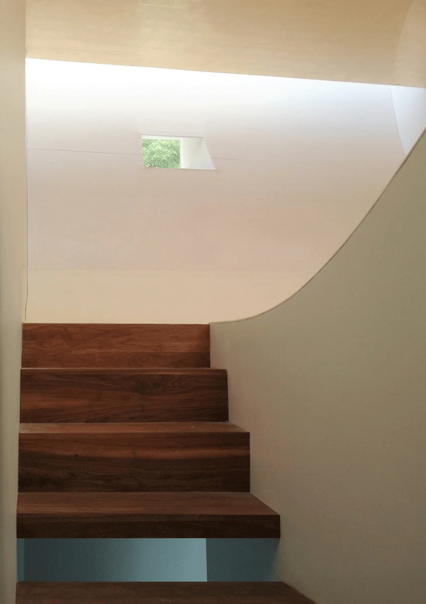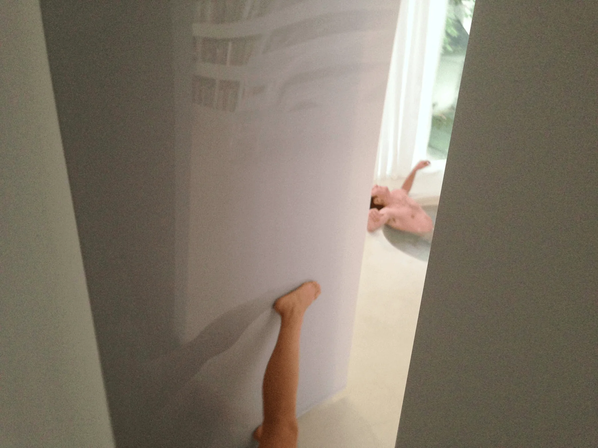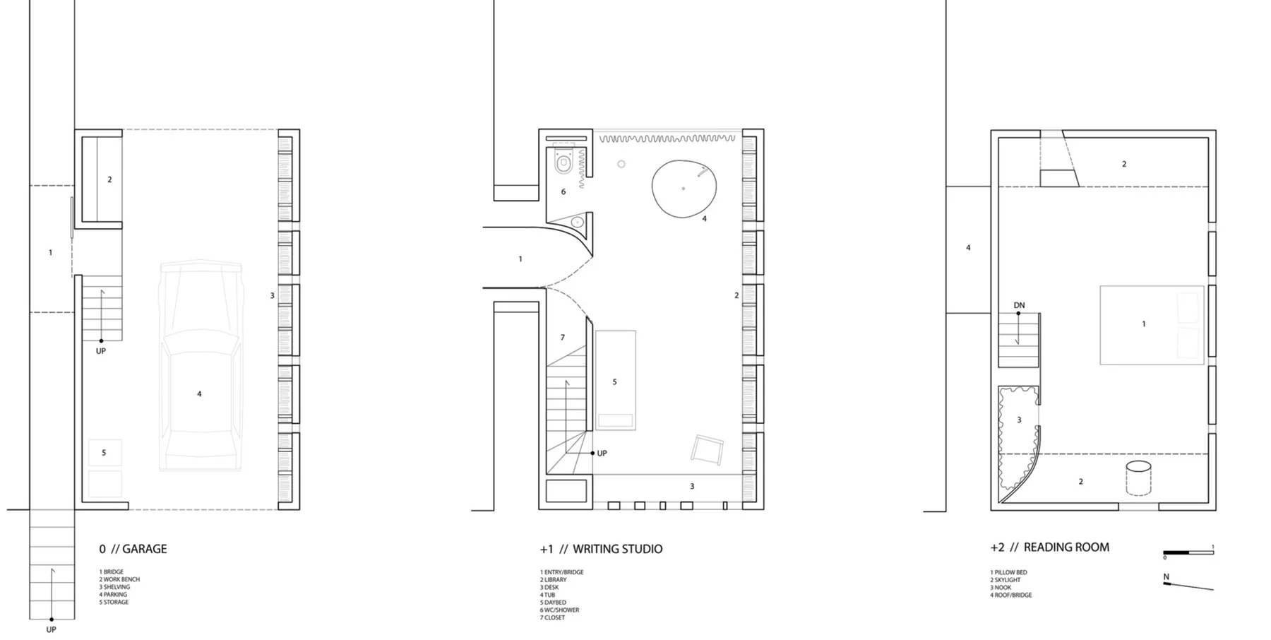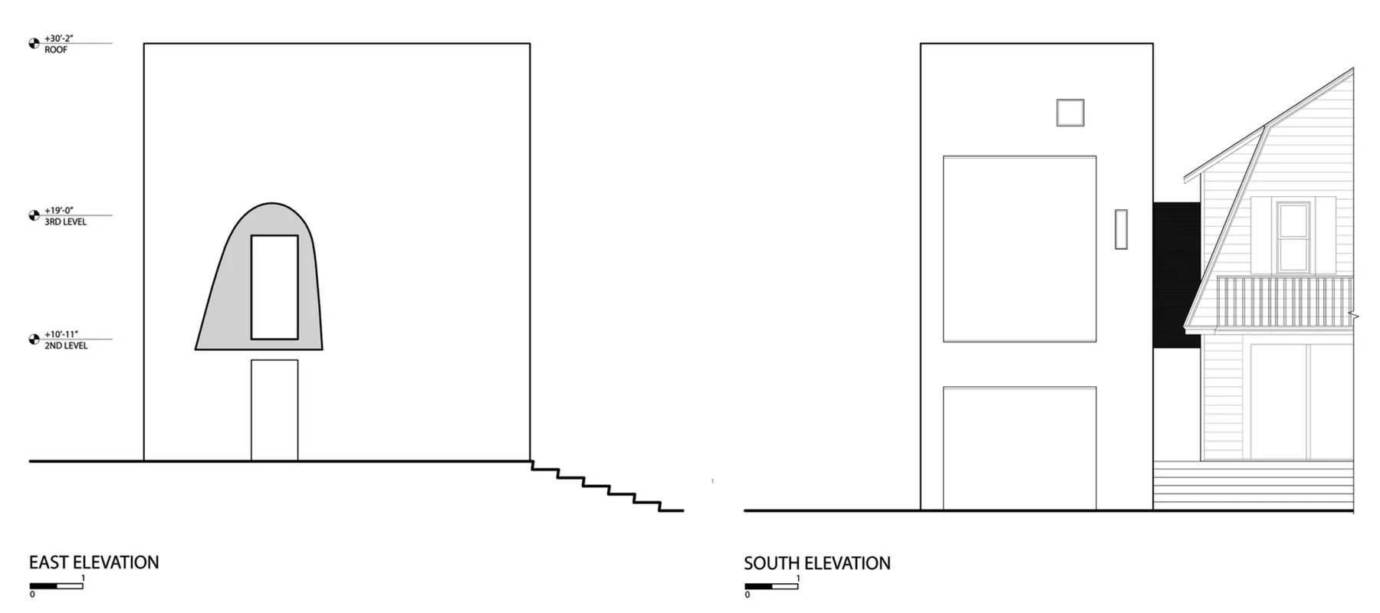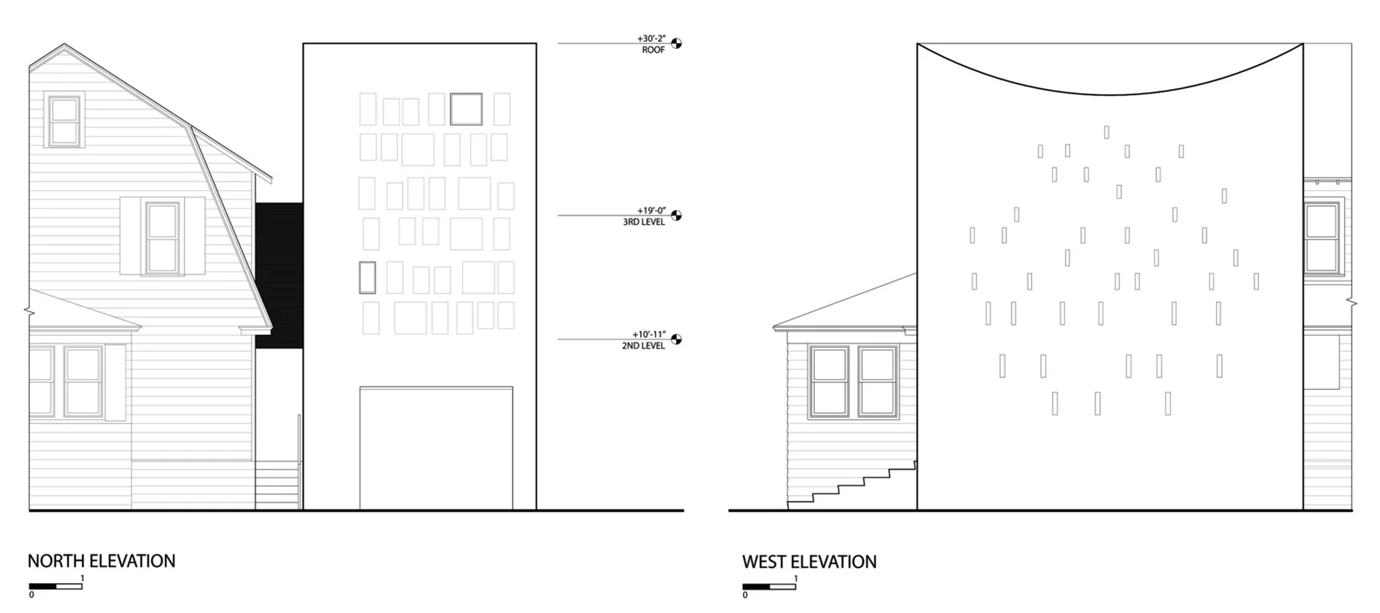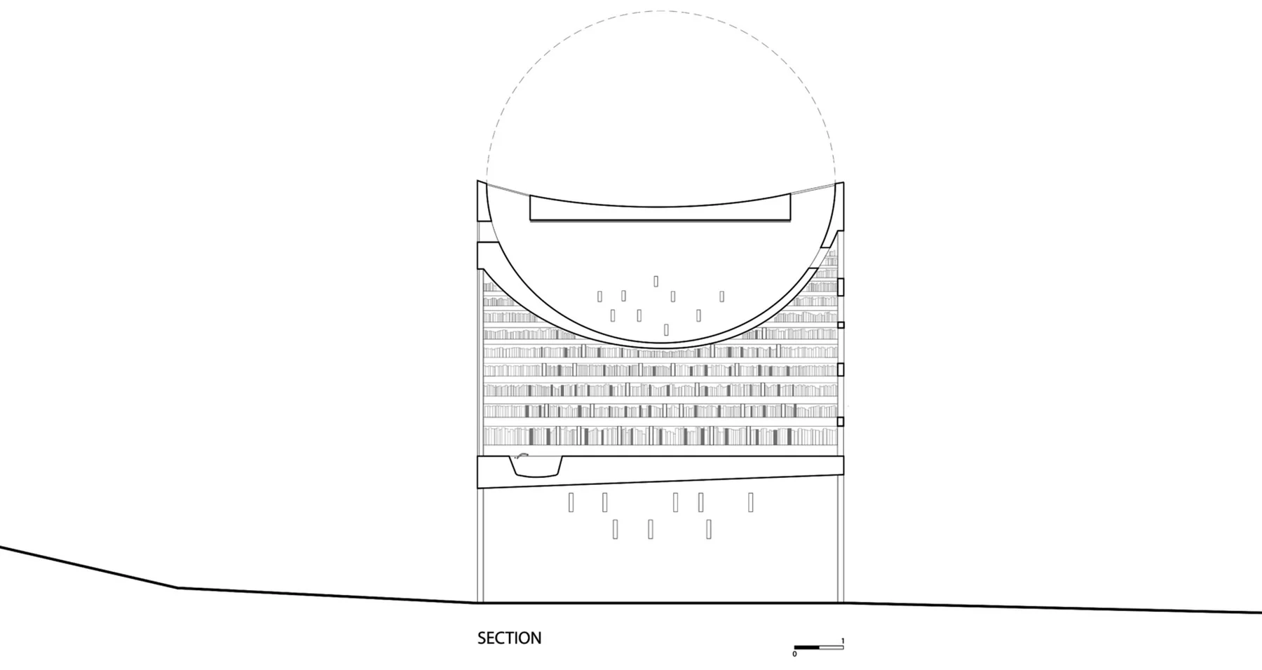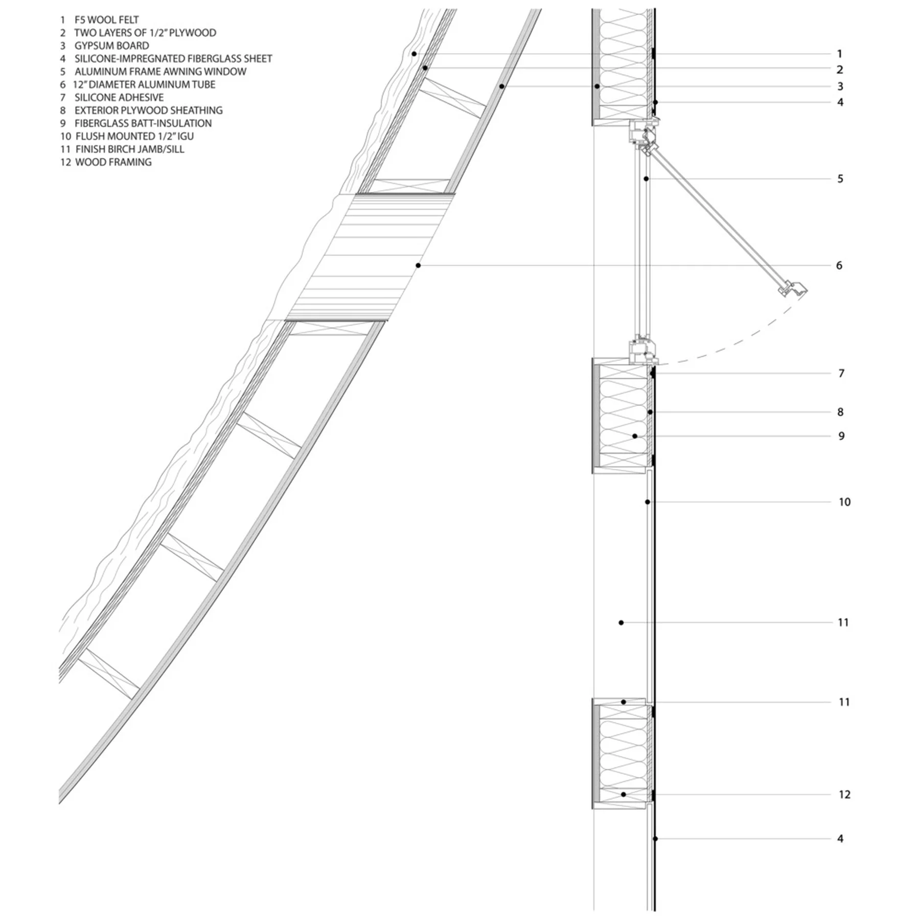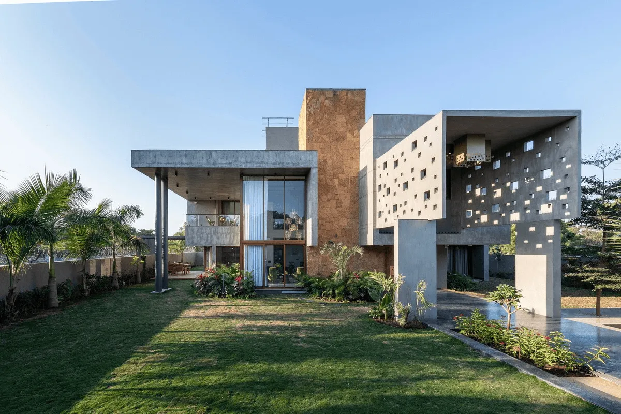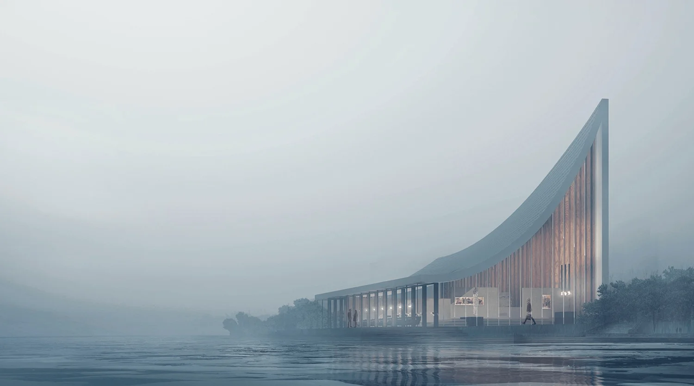Hafen House, a writer’s studio in Syracuse, New York, is a minimalist masterpiece designed by PARA. The studio is located on a site that sits between the city and the suburbs, a blank canvas amidst the monotony of residential buildings. The building is a homage to Gianni Pettena’s Ice House, a structure that also sought to create a sense of serenity and contemplation. The studio’s design is a response to the surrounding environment, offering a refuge from the noise and distractions of everyday life.
The studio is organized across three levels. The first floor contains a garage and a covered porch, while the second floor houses a writing studio and a library. The third floor is a reading room with a soft, angular shape, reminiscent of a cozy den. This unique shape allows the reading room to receive ample natural light while also offering privacy from the surrounding suburban environment.
One of the most striking features of Hafen House is its use of translucent silicone-infused building skin. This material allows the reading room to be filled with natural light, creating a bright and inviting space, while still maintaining a sense of privacy. The translucent skin also allows the viewer to glimpse the interior, creating a sense of mystery and intrigue.
Another interesting element of the studio’s design is the use of a bowl-shaped separation between the second and third floors. This allows the second floor to receive indirect sunlight while also preventing the third floor’s view from being obstructed. This design decision was made to ensure that the reading room is a truly immersive experience.
Hafen House is a testament to the power of minimalism and the importance of creating a space that is both beautiful and functional. It is a place where creativity can flourish and where the mind can find peace and tranquility. The studio’s unique design, coupled with its beautiful setting, makes it a truly special place.
Project Information:
Architect: PARA
Location: Syracuse, USA
Lead Architect: Jon Lott
Project Team: Jon Lott, Hilary Pinnington, Paul Kneeply
Gross Area: 1125.0 square feet
Project Year: 2014
Photographer: Nathan Rader
Manufacturer: Sepp Leaf, Rochester Insulated Glass, Buffalo Felt, Buddy Rhodes


