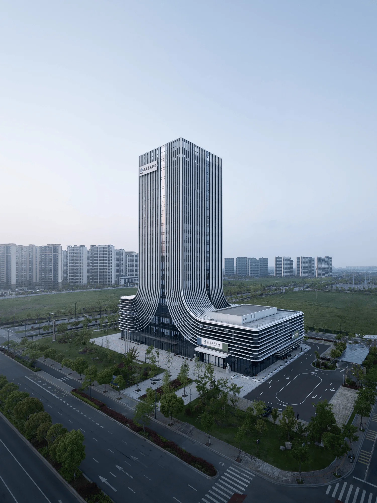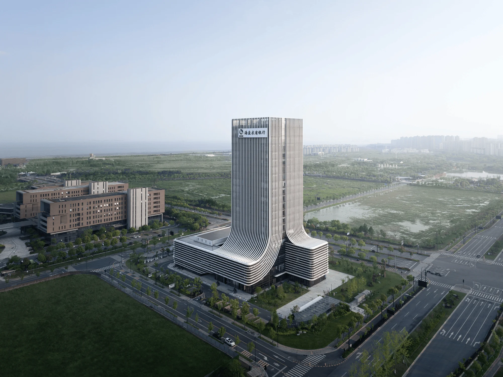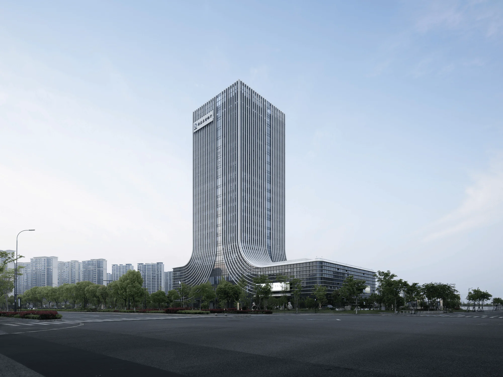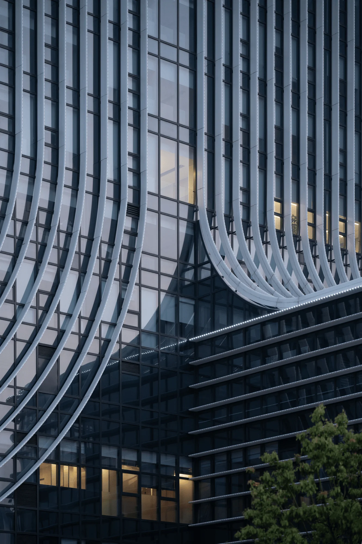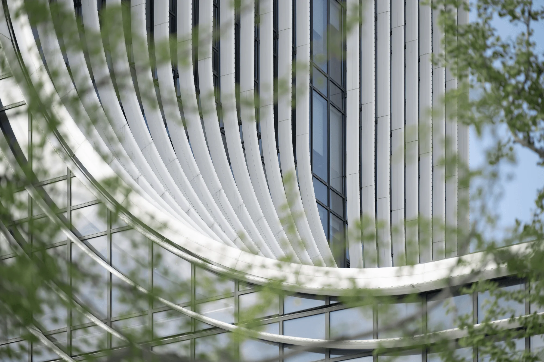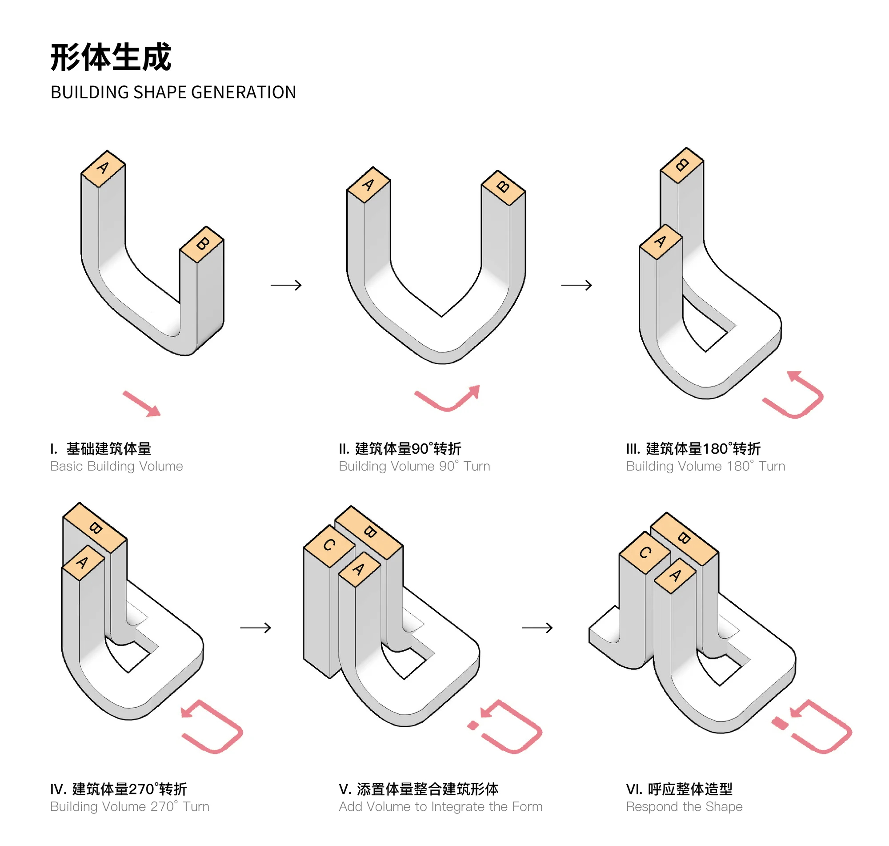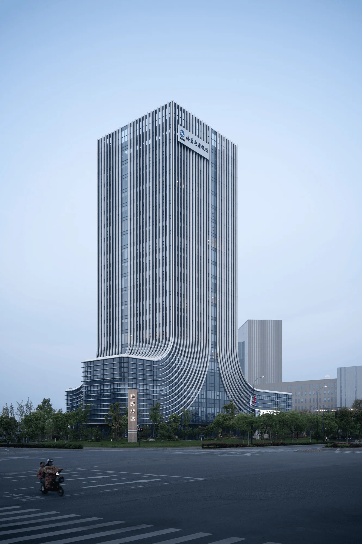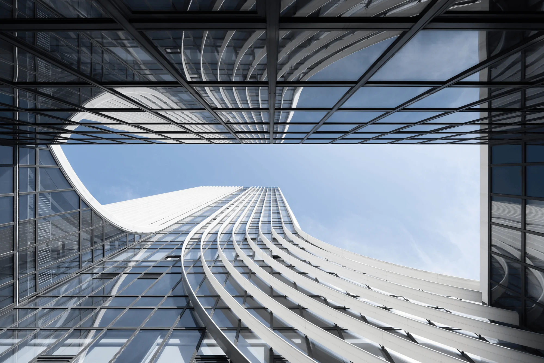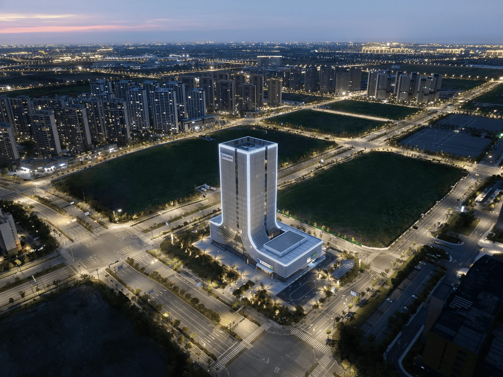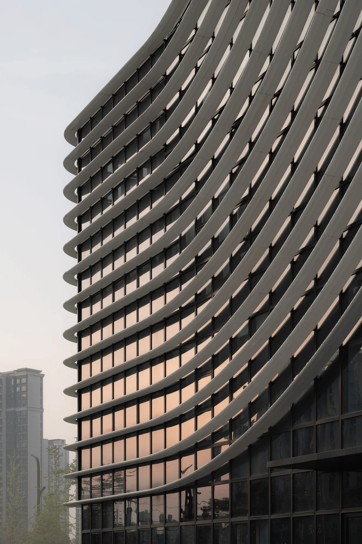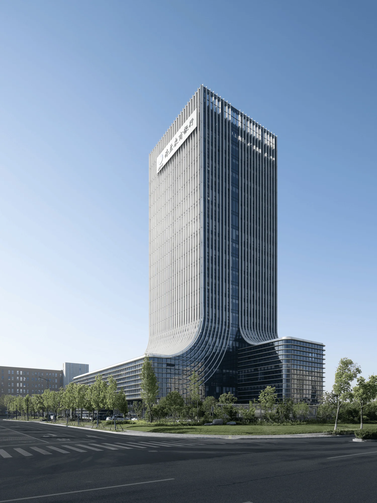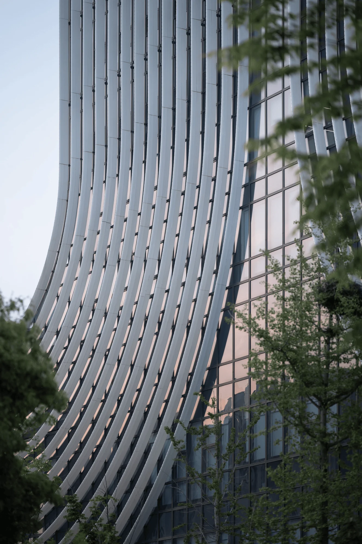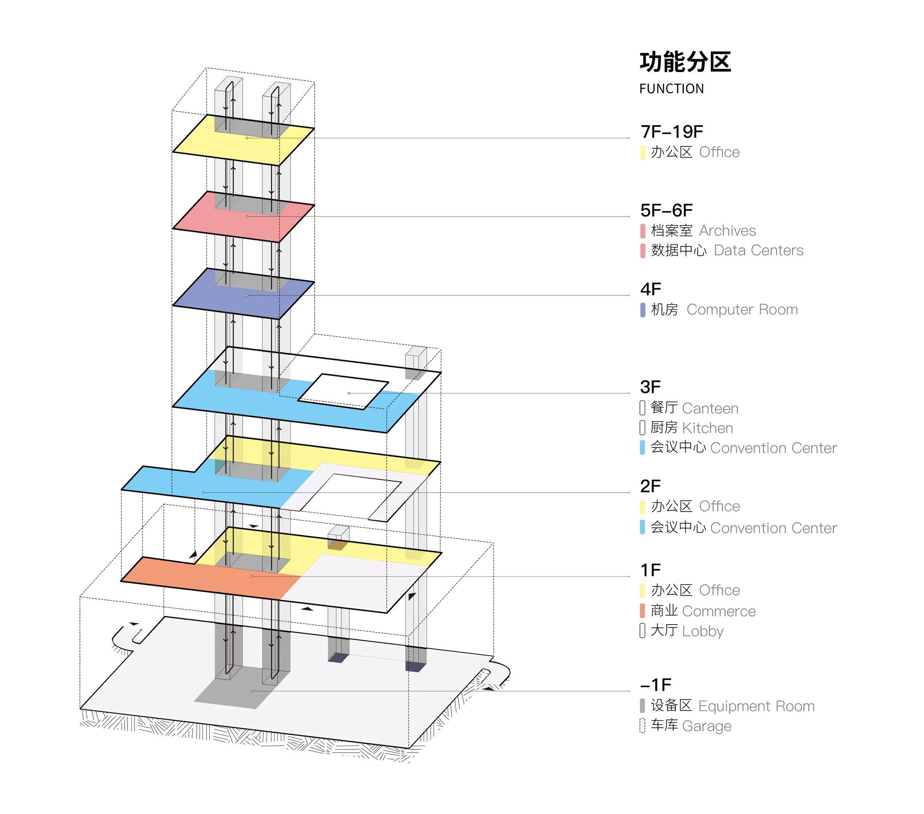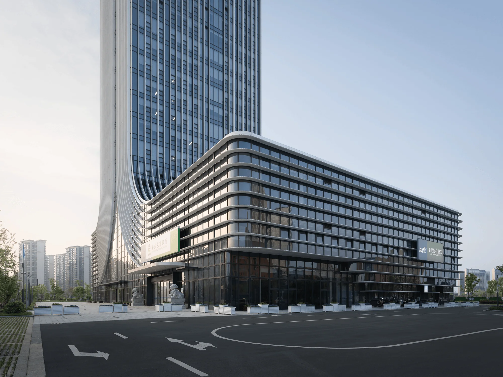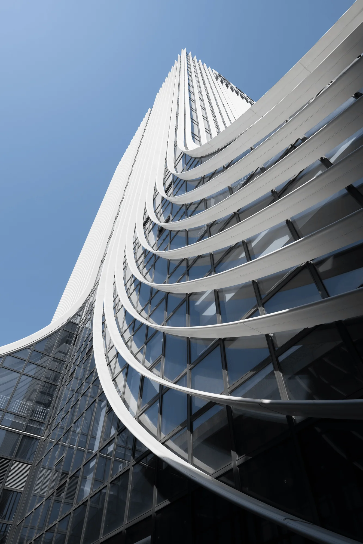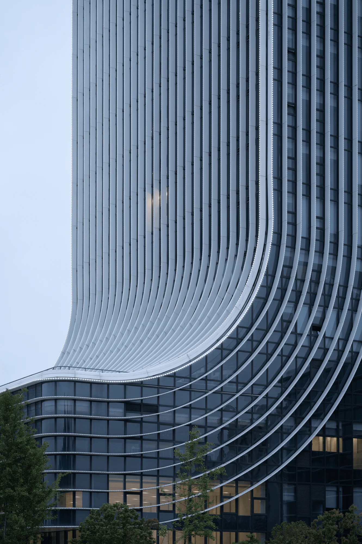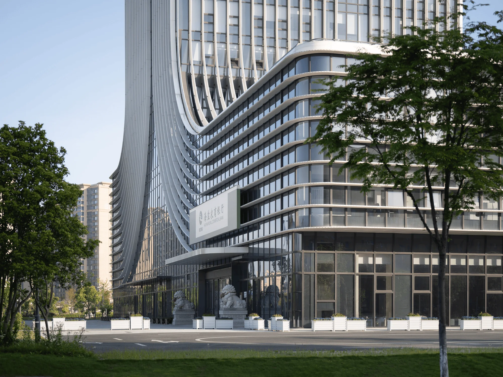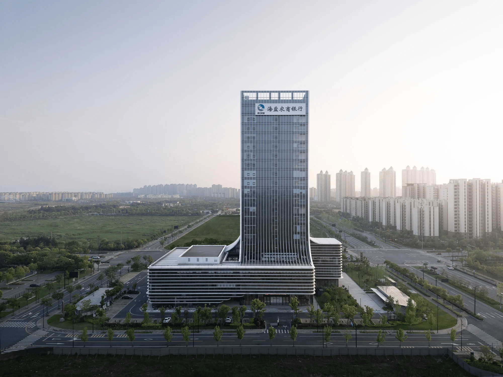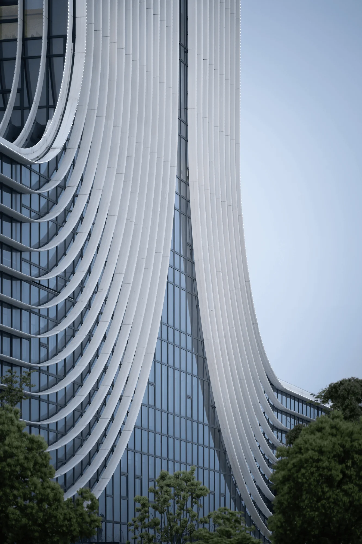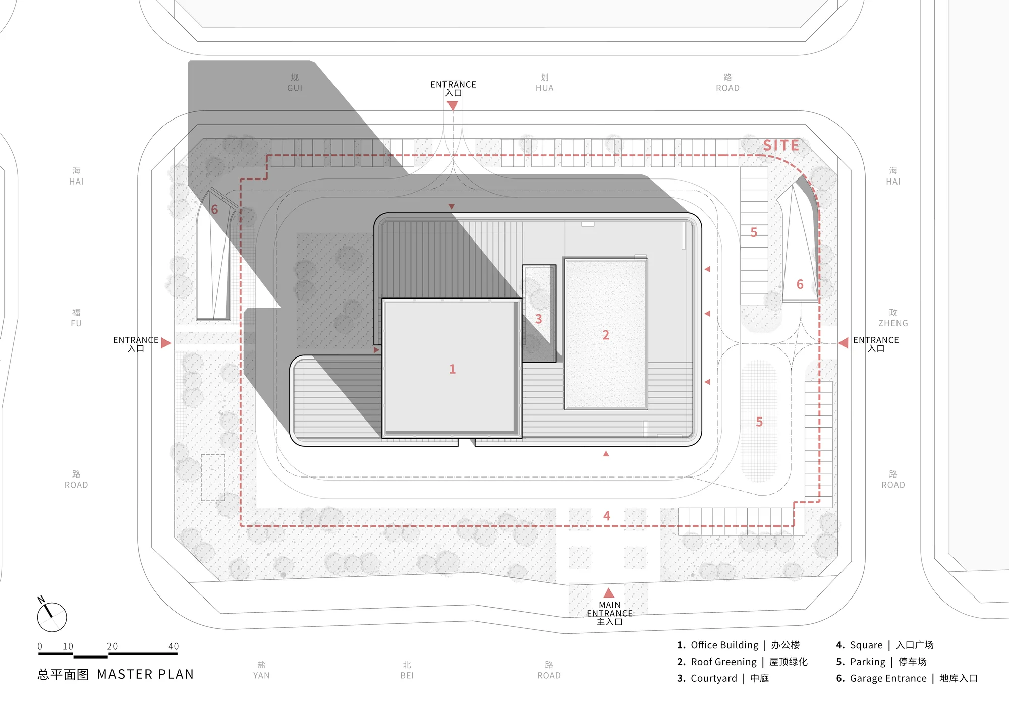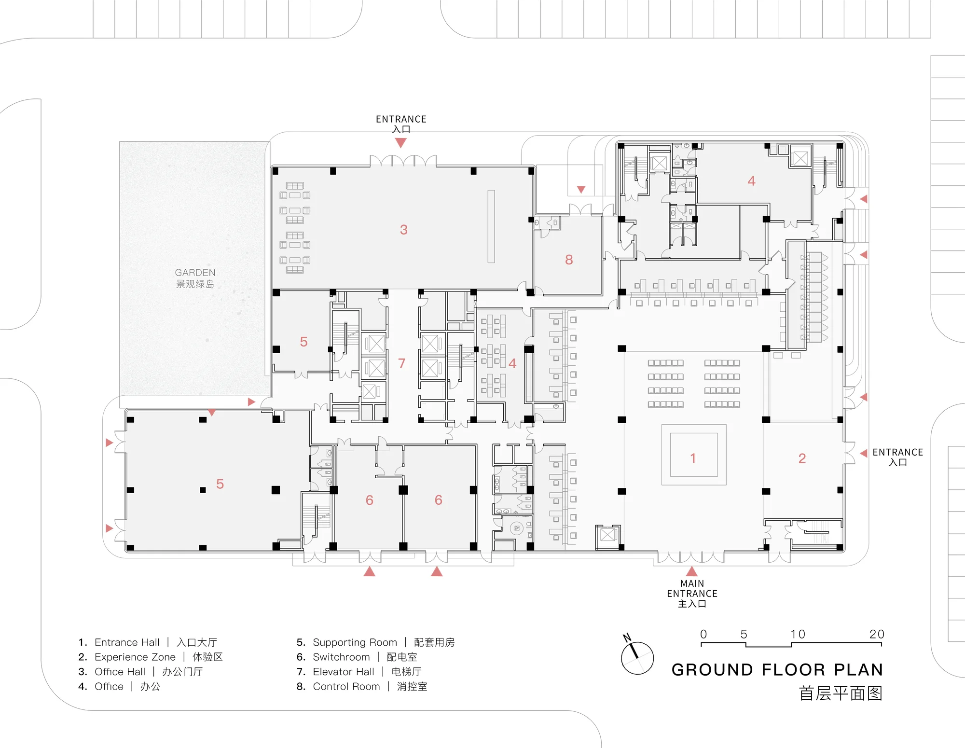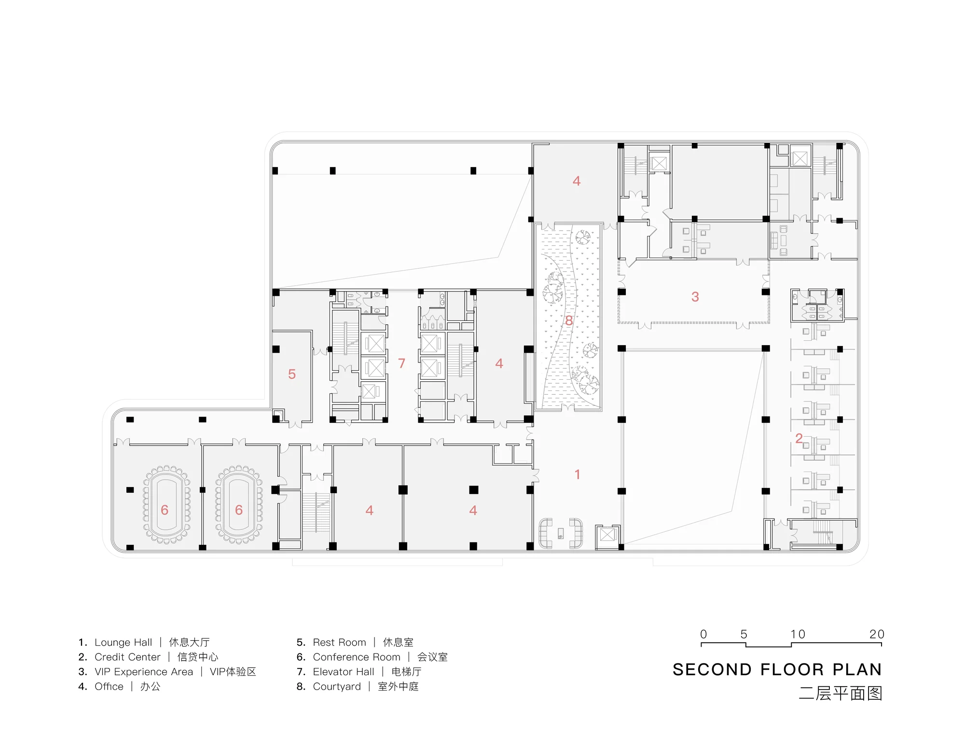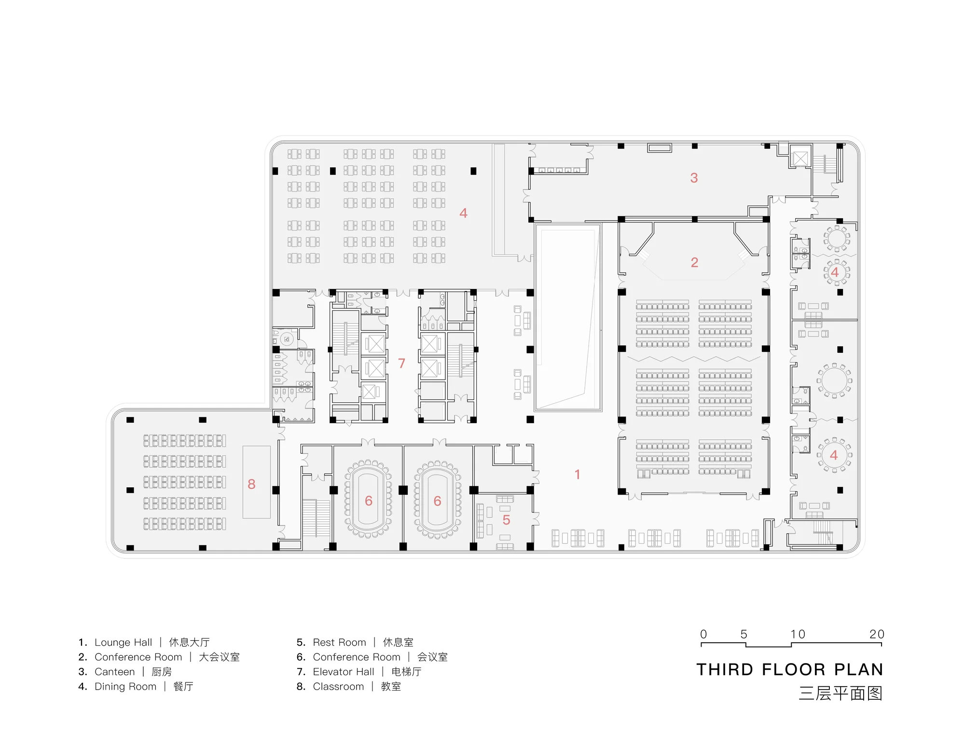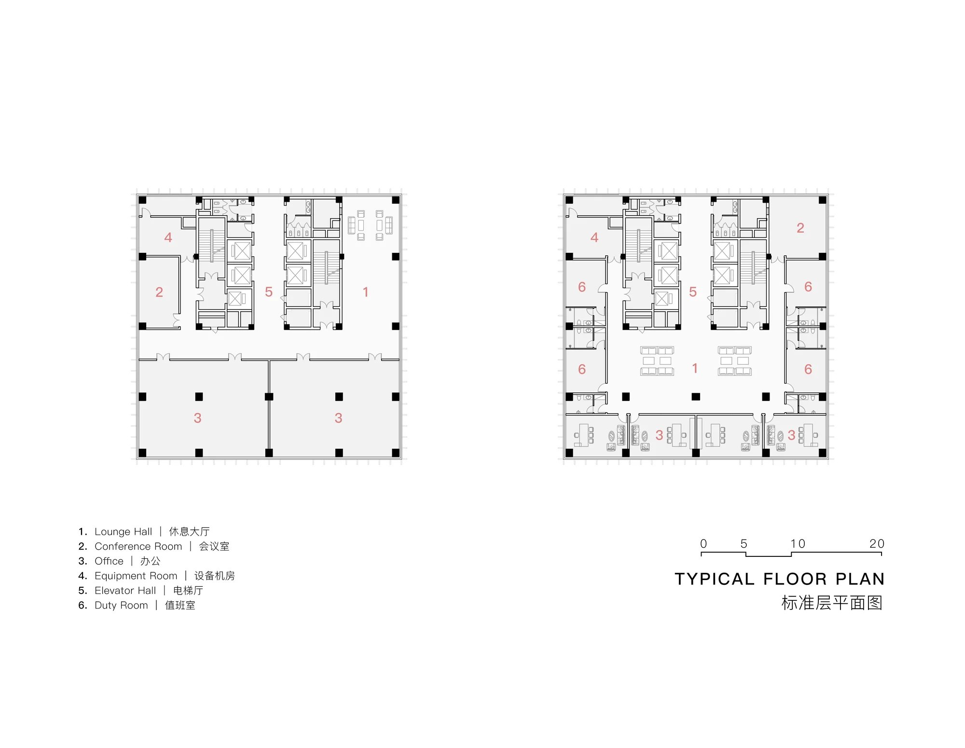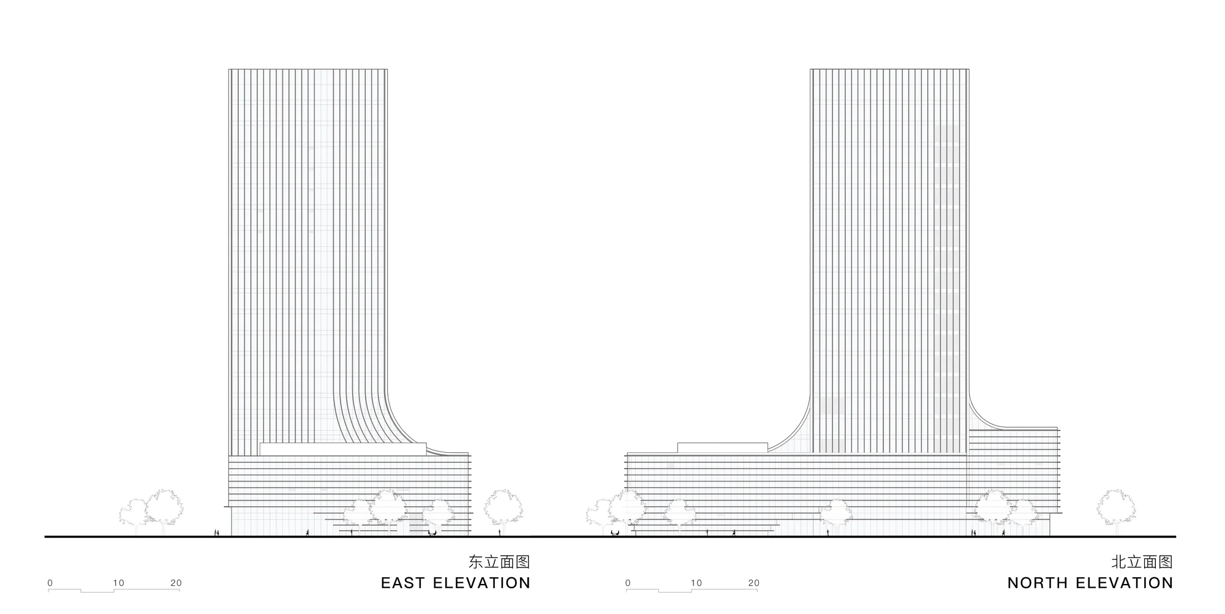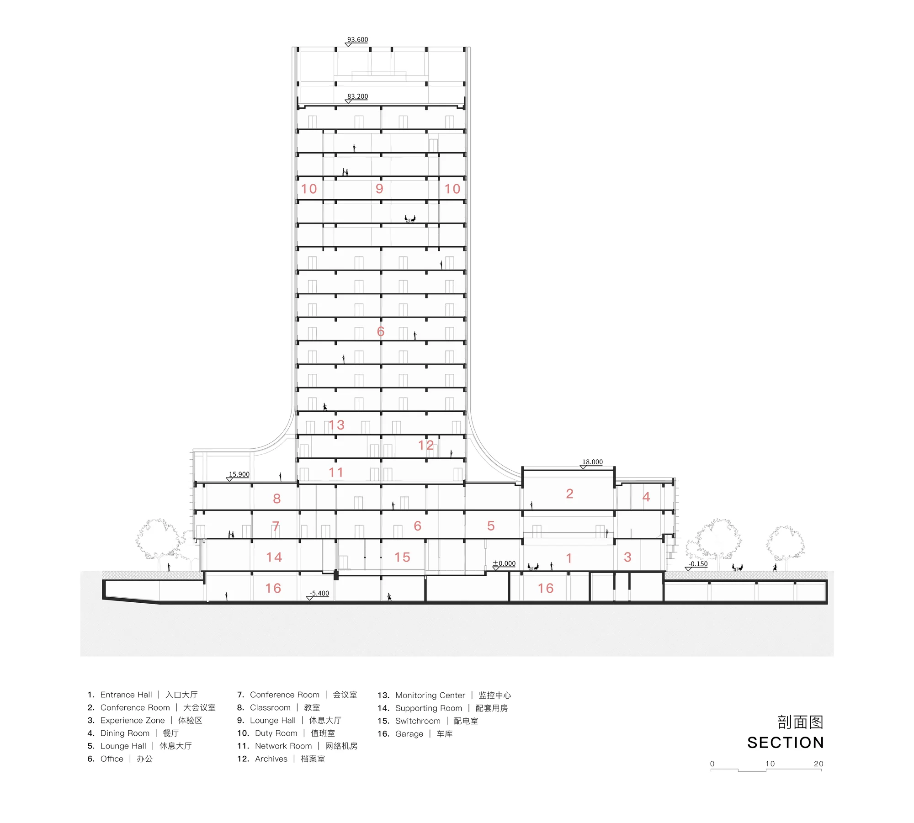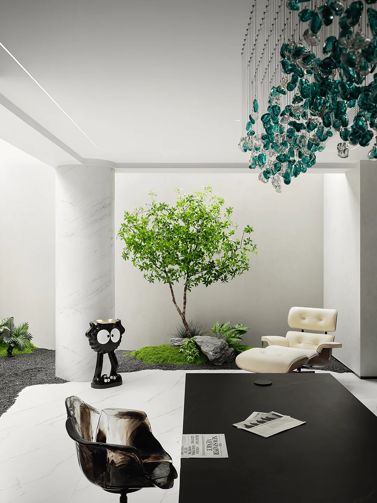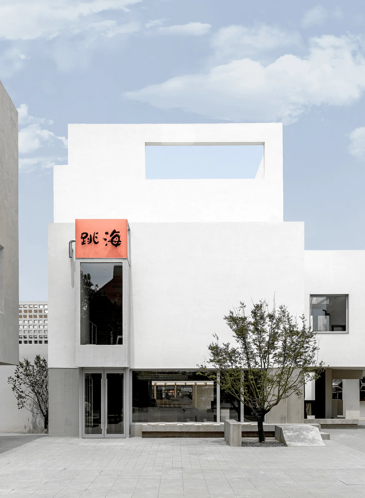Streamlined facade design, Qiantang River tide inspiration, new city portal in Zhejiang, China.
Contents
Project Background: Embracing the Tide’s Energy
Located in Haiyan Coastal New City, Zhejiang, China, the Haiyan Rural Commercial Bank Head Office Building serves as a gateway to this burgeoning development area. Haiyan, renowned for its proximity to the Qiantang River and the sea, embraces the region’s culture and heritage. The bank’s head office building, with a total area of 34,621 square meters, is strategically positioned near the coastline and leverages the advantages of the Hangzhou Bay Cross-Sea Bridge to integrate into the new city’s development. The project embodies new city portal architectural design and urban planning aspects, aiming to establish a landmark that reflects the city’s identity and future aspirations.
#new city portal architectural design #streamlined facade design #Qiantang River tide #coastal new city #Zhejiang China
Design Concept & Objectives: Capturing the Essence of the Tide
The design team sought to create a building that resonates with Haiyan’s unique cultural context, specifically drawing inspiration from the Qiantang River tide, known as the “first tide under heaven.” The design team envisioned a building with the essence of the tide. The streamlined facade design, a key element of the project, is a symbolic representation of the river’s dynamic energy and powerful impact. It gracefully weaves together the podium and the main tower, creating an integrated visual identity for the project, while simultaneously evoking a sense of the dynamic river tide. This new city portal design aimed to seamlessly integrate with the urban landscape and create an identity for the surrounding area. The primary goal was to foster a strong connection between the bank and the local community through the innovative architecture.
#new city portal architectural design #streamlined facade design #Qiantang River tide #coastal new city #Zhejiang China
Functionality and Spatial Planning: Creating a Vibrant Hub
The building extends beyond its primary function as an office space to encompass diverse needs, including commercial areas and multi-functional shared spaces. This architectural design approach fosters interaction, communication, and creativity within the building’s atmosphere. The building’s openness is underscored by its lack of walls, making the site and the podium business hall accessible to the public. This open and shared approach positions the building as a pivotal point in the district. The interior design of the new city portal incorporates a central courtyard that serves as a focal point for the building’s spatial sequence, creating a space for people to interact and experience the dynamic energy of the river tide.
#new city portal architectural design #streamlined facade design #Qiantang River tide #coastal new city #Zhejiang China
Facade Design & Aesthetics: A Symphony of Lines and Light
The streamlined facade of the new city portal is crafted from metallic aluminum panels and profile moldings, which contribute to the building’s aesthetic appeal and enhance its energy efficiency. This design method elegantly conceals the building’s mechanical equipment within the gaps between the streamlined facade of the podium and the main tower. Integrated LED linear lights add an ethereal glow to the exterior while simultaneously providing shading functionality. The facade design incorporates a diverse range of shading elements, including horizontal, vertical, and irregular shapes, effectively harmonizing form and function within a unified language. The facade design is the highlight of the project and adds a unique and modern aesthetic to the overall design of the building. It is one of the key aspects of the new city portal design.
#new city portal architectural design #streamlined facade design #Qiantang River tide #coastal new city #Zhejiang China
Technological Details & Sustainability: A Symbiosis of Function and Form
The design process integrated technology and sustainability into the building’s fabric. The project uses different design patterns and modules, including curtain wall nodes, and comprehensively considers the scale of the plane and vertical space. By standardizing the interaction of matter, energy, and information, the design team achieved a cohesive and efficient spatial organization. The building’s central courtyard creates an open-air environment for natural ventilation and daylight, further enhancing sustainability efforts. The use of sustainable materials, such as aluminum and glass, also aligns with the overall design principles of efficiency and environmental consciousness, creating a space that promotes harmony between the built environment and the natural world. These aspects contribute significantly to the overall functionality and sustainability of the new city portal design.
#new city portal architectural design #streamlined facade design #Qiantang River tide #coastal new city #Zhejiang China
The design team was aware that the building had to be part of the broader urban context and serve as a shared resource for the local community. The building’s placement within the site, alongside planned high-rise structures, reinforces its role as a gateway landmark. The building’s design is conceived to foster engagement with the community. By removing barriers like walls, the space encourages people to interact and connect with the building, further promoting a sense of shared ownership and community well-being. The creation of a welcoming atmosphere is essential to this design approach. The building’s gradual evolution into a popular urban destination underscores its successful integration with the community and underscores the goal of new city portal architectural design.
#new city portal architectural design #streamlined facade design #Qiantang River tide #coastal new city #Zhejiang China
Conclusion: A New Chapter for Haiyan
The Haiyan Rural Commercial Bank Head Office Building is a testament to the power of design to create meaningful spaces and connect communities. By seamlessly weaving together regional culture, architectural innovation, and urban integration, the building has emerged as a new city portal that symbolizes the energy and optimism of Haiyan Coastal New City. Through its innovative streamlined facade design, the building captures the essence of the Qiantang River tide, creating a captivating architectural experience. The building fosters a sense of community engagement and a vibrant public space. In doing so, it establishes a new architectural standard for regional development and serves as a model for other new city portal projects in China.
#new city portal architectural design #streamlined facade design #Qiantang River tide #coastal new city #Zhejiang China
Project Information:
Project Type: Architecture
Architect: Zhejiang University Architectural Design & Research Institute
Area: 34,561.56 sqm
Year: 2023
Country: China
Photographer: BenZHI Ying Xiang – Ke Jianbo
Tags: new city portal, streamlined facade, Qiantang River, commercial bank, coastal new city, urban design, architectural design, tide, facade, architecture, China.


