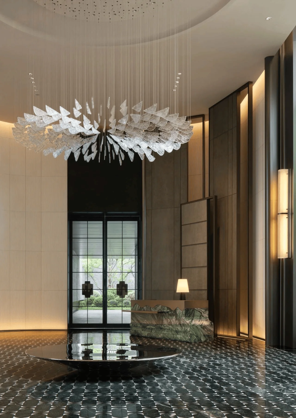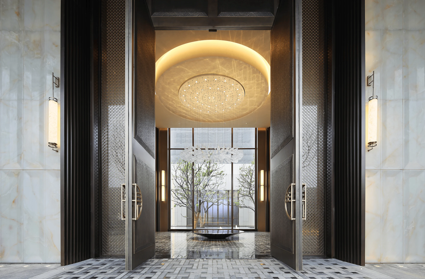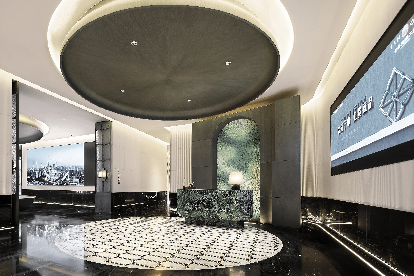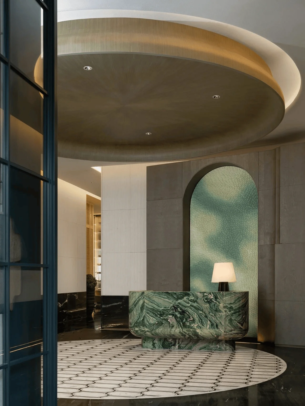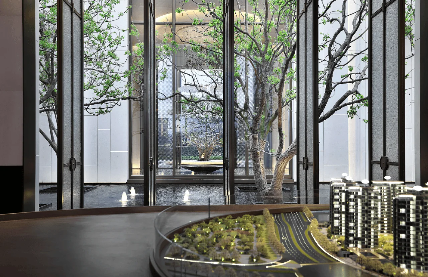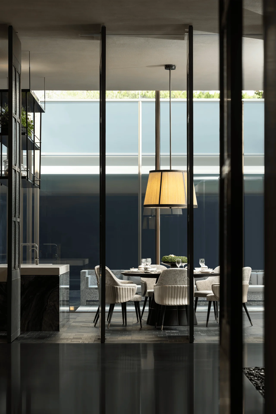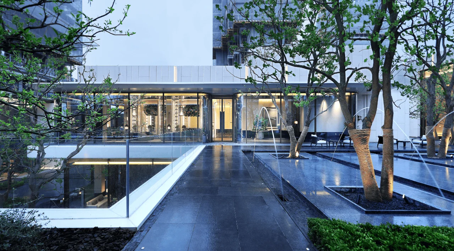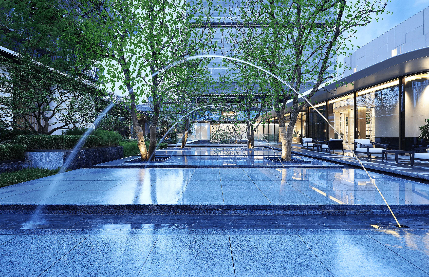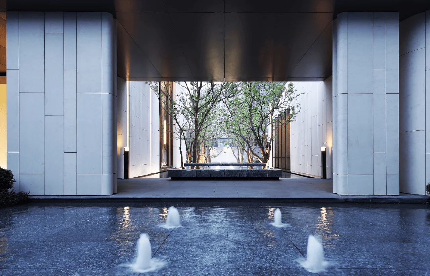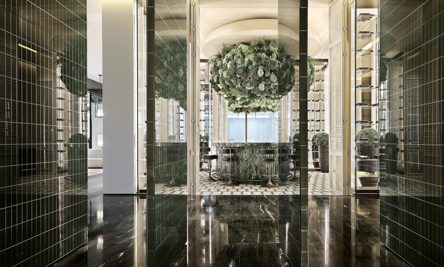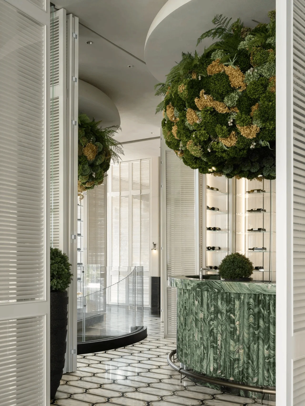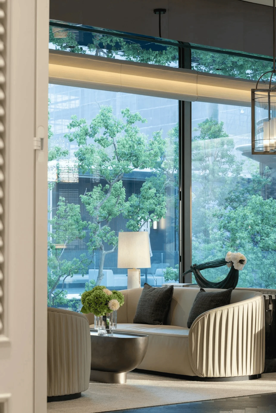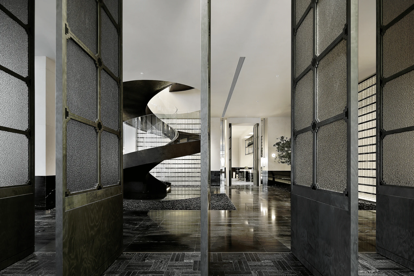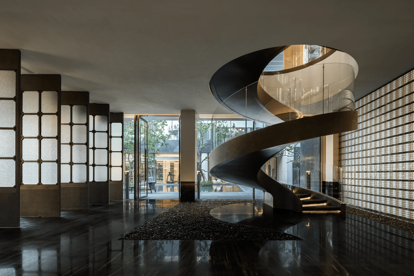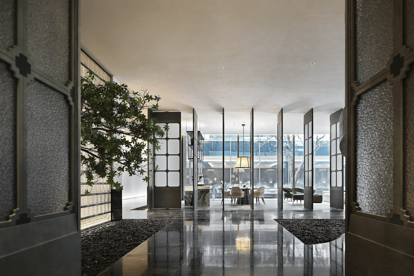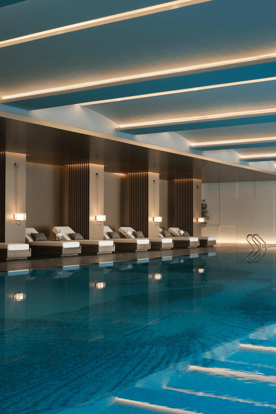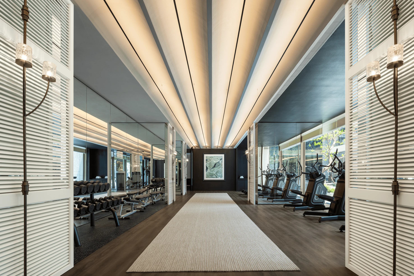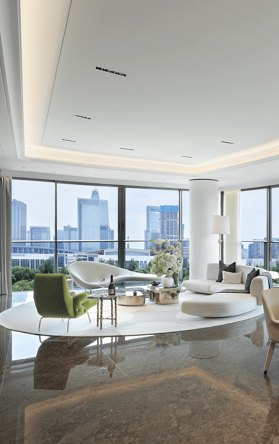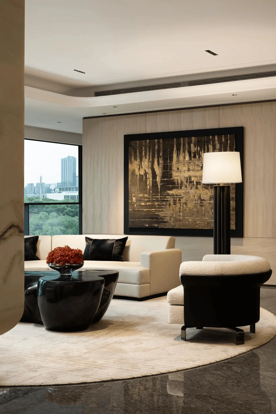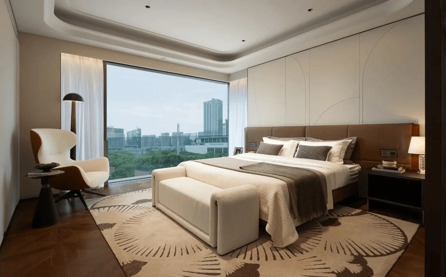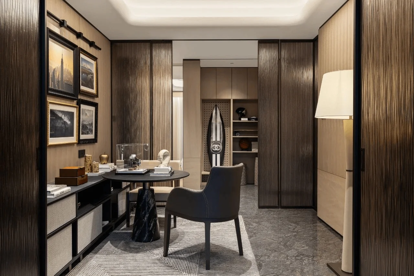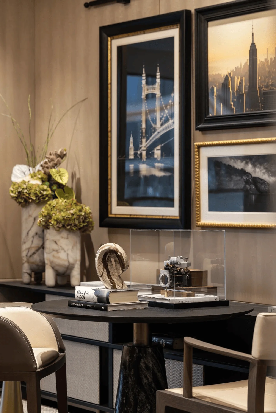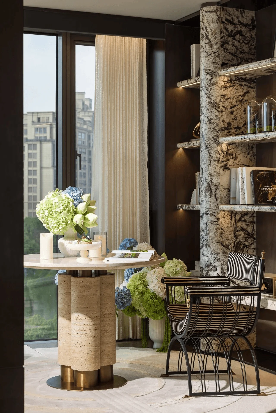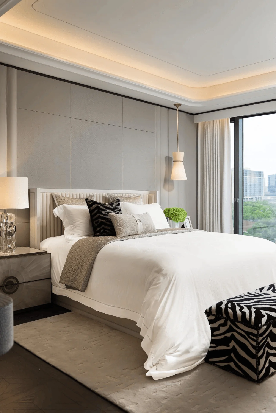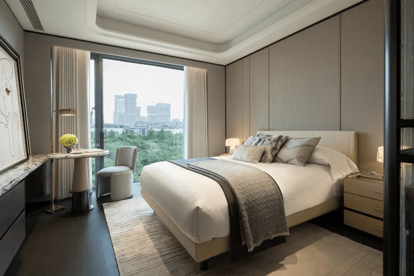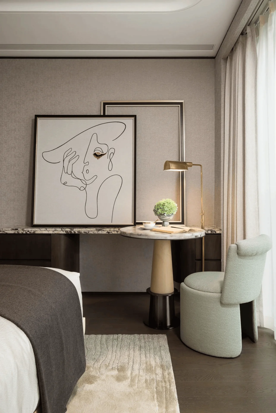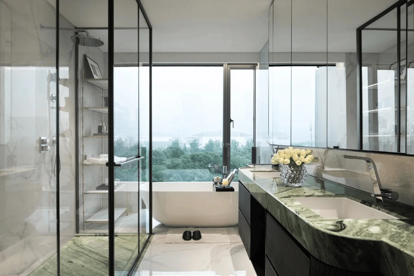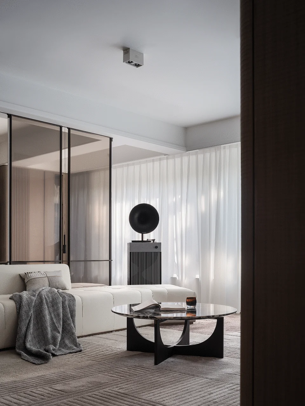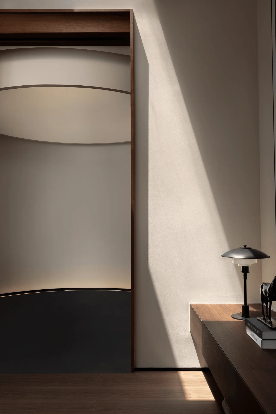Haiyan Tianjun Sales Center & Clubhouse in Ningbo showcases a masterful blend of nature, art, and luxury living, creating a harmonious and immersive experience.
Contents
Embracing Nature and Art: The Haiyan Tianjun Sales Center
The Haiyan Tianjun Sales Center serves as a captivating introduction to the project’s design philosophy. Drawing inspiration from the fusion of Western influences and Chinese cultural heritage that shaped Ningbo’s unique aesthetic, the design team has created a space that seamlessly integrates natural elements with artistic expression. The entrance hall, for instance, features a striking combination of arched stone doorways and hammered glass, reminiscent of traditional Shikumen architecture. These elements are complemented by custom-designed floor tiles adorned with Tianyi Pavilion’s window lattice patterns, as well as a bespoke ceiling lamp crafted from Ningbo’s intangible cultural heritage bamboo weaving. This thoughtful interplay of materials and motifs creates an atmosphere that is both culturally rich and aesthetically captivating.
Urban Oasis: The Haiyan Tianjun Clubhouse
The Haiyan Tianjun Clubhouse is a sanctuary of luxury and tranquility nestled within the bustling city. Inspired by the concept of “One Island, Four Rivers, Sixteen Realms,” the clubhouse offers a diverse range of meticulously planned spaces, each with its unique character and charm. The landscape design, drawing inspiration from twelve renowned world paintings, creates a series of thematic gardens. Each garden is adorned with signature trees that enhance its natural beauty and inspire a sense of exploration, creating an immersive outdoor experience. In addition, twelve “special realms” provide personalized services that cater to the residents’ diverse needs and desires, ensuring an unparalleled level of luxury and comfort.
Social Hub and Private Retreats: The Clubhouse’s Interior Spaces
The clubhouse’s interior spaces are designed to foster a sense of community and provide opportunities for both social interaction and private relaxation. Upon entering the main reception area, guests are greeted by a stunning floral installation that sets the tone for the sophisticated ambiance within. The white space is punctuated by a green-veined marble bar, evoking the atmosphere of a Parisian bar. A dramatic spiral staircase, reminiscent of a time tunnel, leads down to the lower level, where a private dining area awaits. This space features traditional Ningbo elements, such as Qing stone brick flooring, full-height rotating grille doors, and colorful embroidered screens, creating a sense of history and cultural richness. Floor-to-ceiling windows offer panoramic views of the surrounding courtyard, blurring the boundaries between indoors and outdoors. A serene swimming pool, surrounded by lush greenery, provides a haven for relaxation and social gatherings, creating a sense of tranquility within the urban landscape.
Showcasing Exquisite Living: The Haiyan Tianjun Show Flats
The Haiyan Tianjun show flats offer a glimpse into the luxurious lifestyle that awaits residents. The 248-square-meter south-facing show flat features a spacious living room with breathtaking views of the city skyline. As day transitions to night, the cityscape transforms into a mesmerizing spectacle of twinkling lights, creating a dynamic backdrop for everyday life. The main bedroom suite boasts a three-section presidential suite layout, with each area meticulously designed to provide the ultimate in comfort and convenience. The 248-square-meter side-facing show flat offers a different perspective, with an open-plan living and dining area that seamlessly connects to a private study. Throughout the show flats, natural elements and artistic details are interwoven to create a harmonious and inspiring living environment.
A Legacy of Luxury: Haiyan Tianjun’s Commitment to Excellence
Haiyan Tianjun is more than just a residential development; it is a testament to the pursuit of excellence in design and lifestyle. From its inception, the project has been envisioned as a haven for discerning individuals who appreciate the finer things in life. The clubhouse’s “One Island, Four Rivers, Sixteen Realms” concept, with its personalized services and meticulous attention to detail, exemplifies this commitment to creating an unparalleled living experience. The project’s design seamlessly blends nature, art, and luxury, creating a harmonious and inspiring environment that elevates the everyday.
Project Information:
Architects: T.K. Chu Design
Area: 248 m²
Project Year: 2023
Project Location: Ningbo, China
Project Type: Residential Buildings, Sales Center, Clubhouse, Show Flats
Photographer: ingallery
Main Materials: Marble, Stone, Bamboo, Glass, Metal, Textiles
Tags: luxury residential, clubhouse design, interior design, landscape design, architectural design, Ningbo, China, T.K. Chu Design, natural elements, artistic expression, social hub, private retreats, show flats, Haiyan Tianjun


