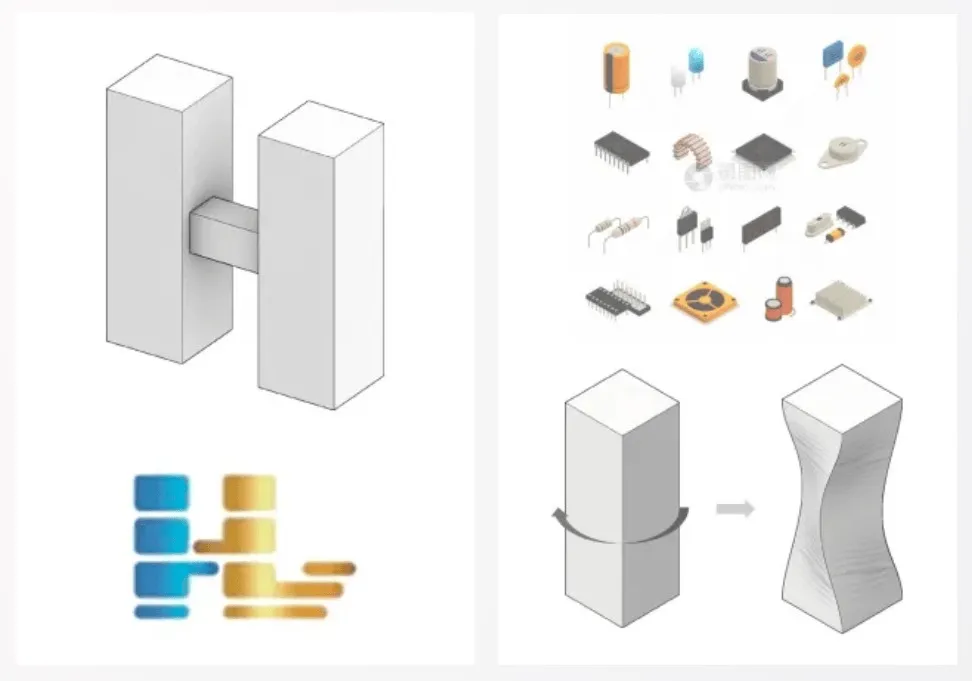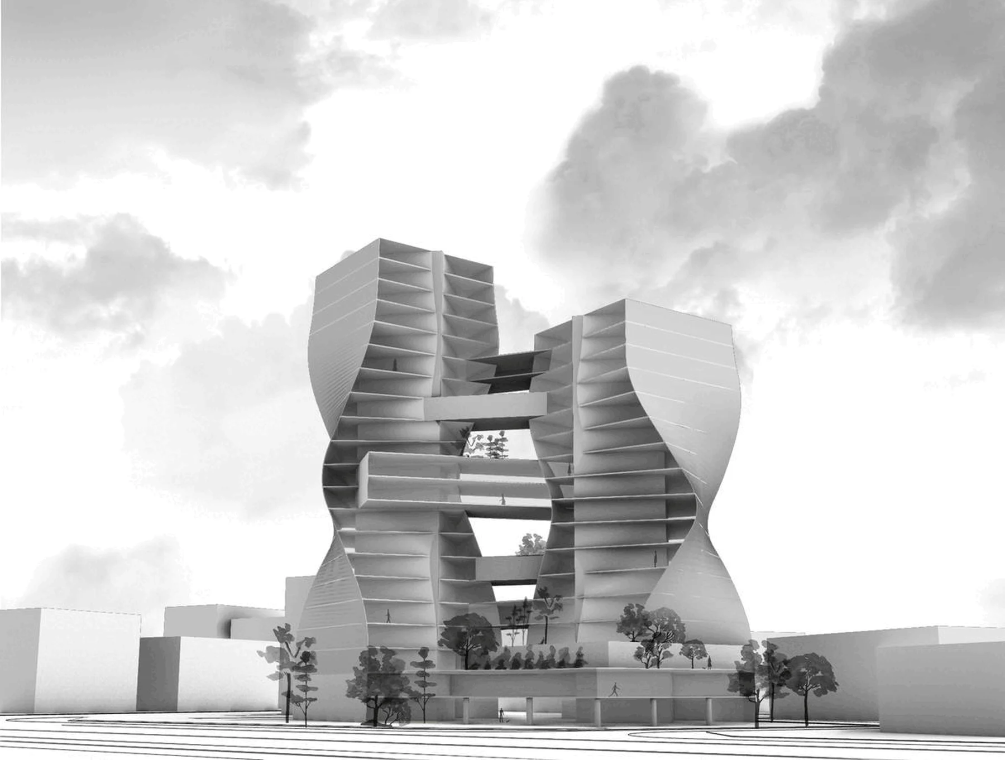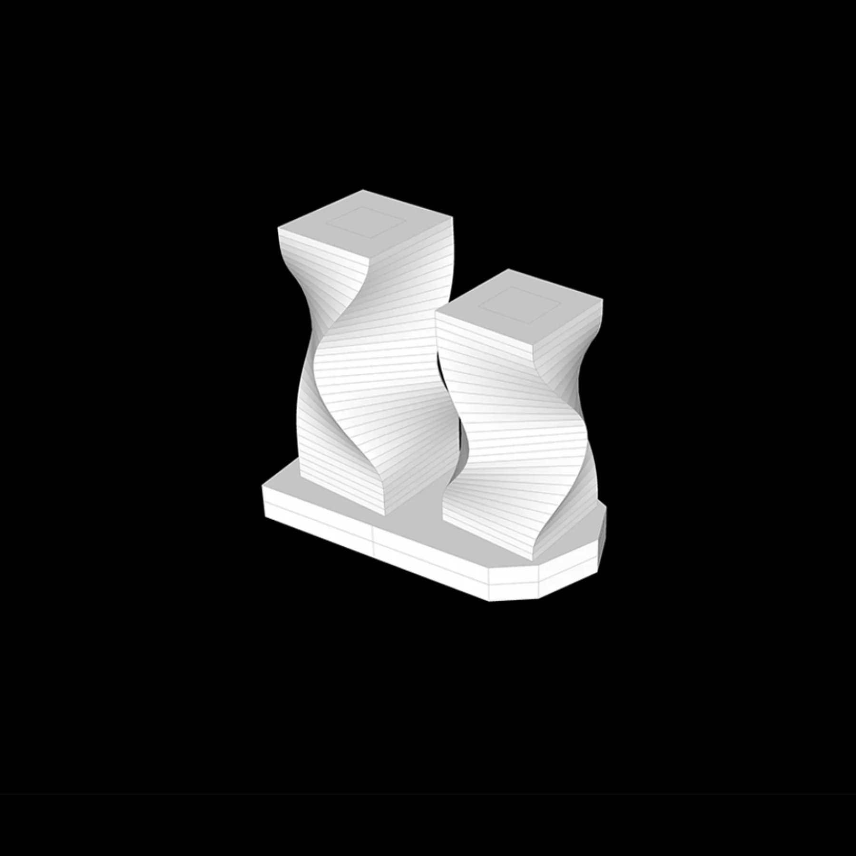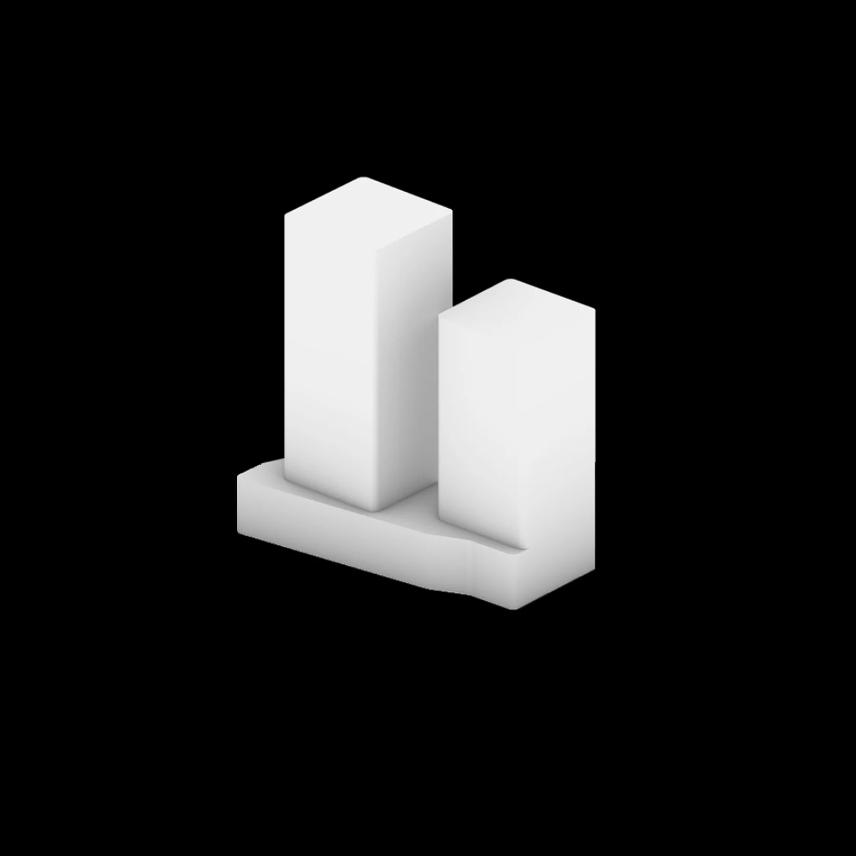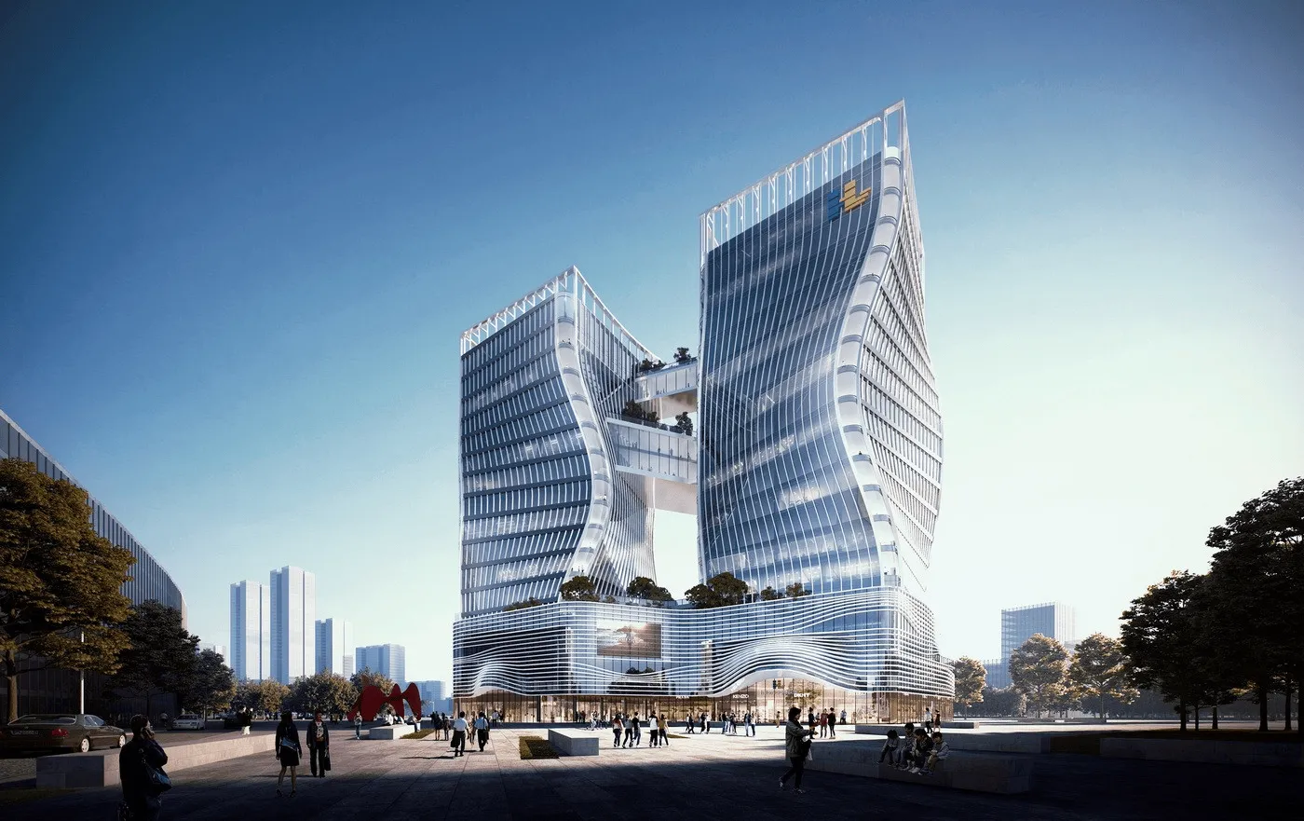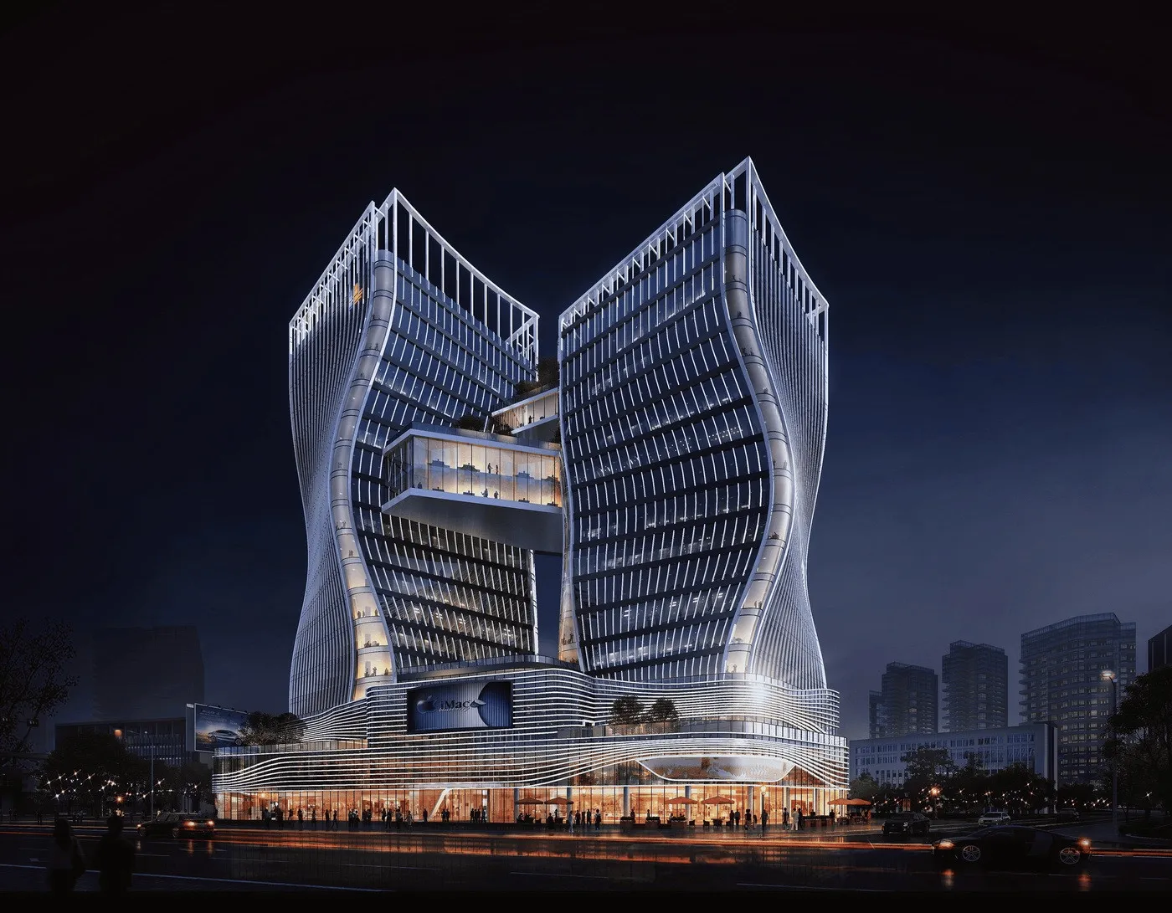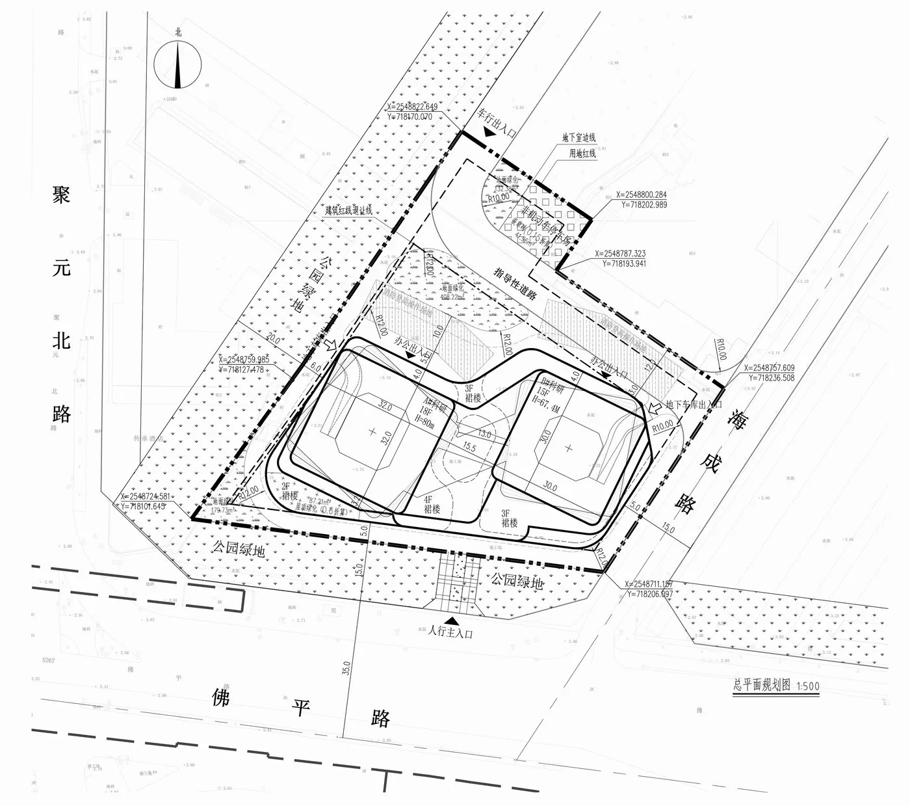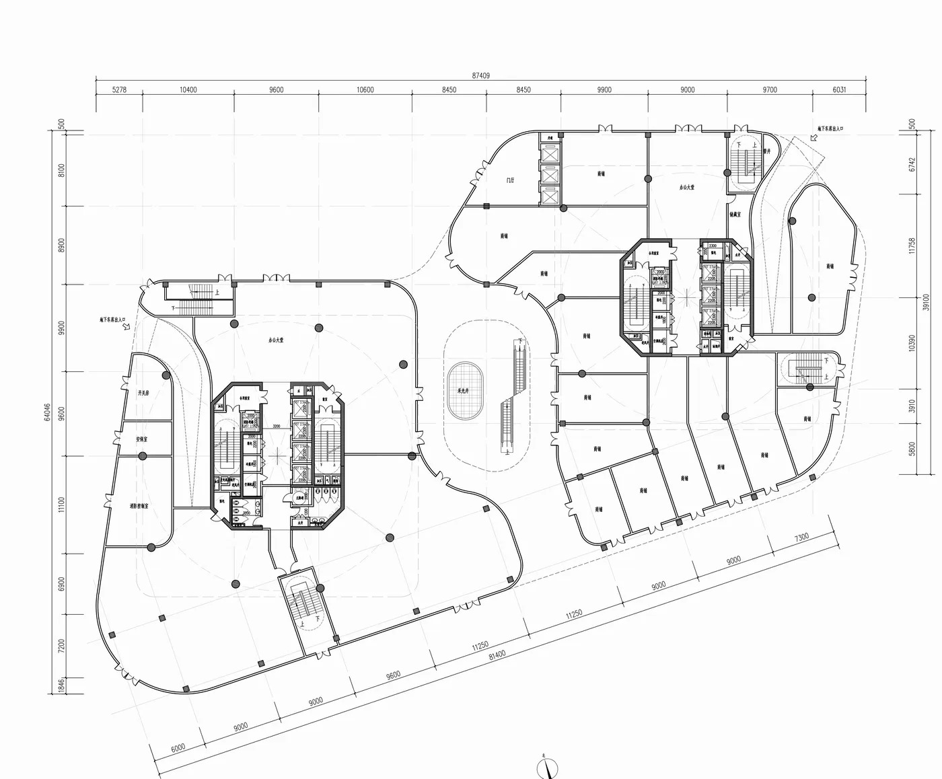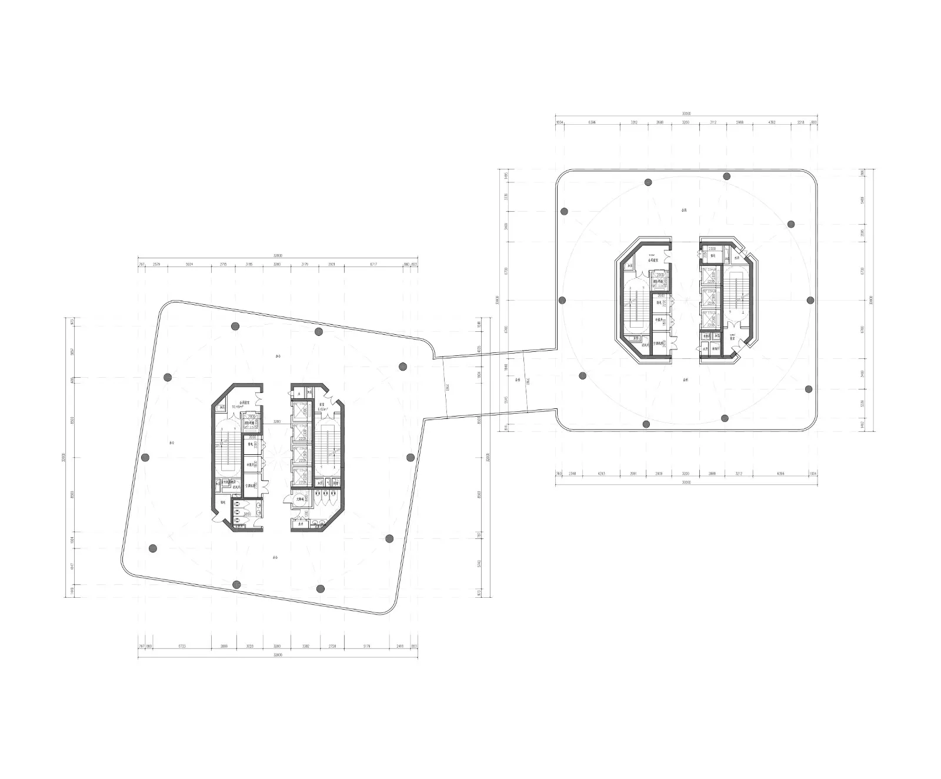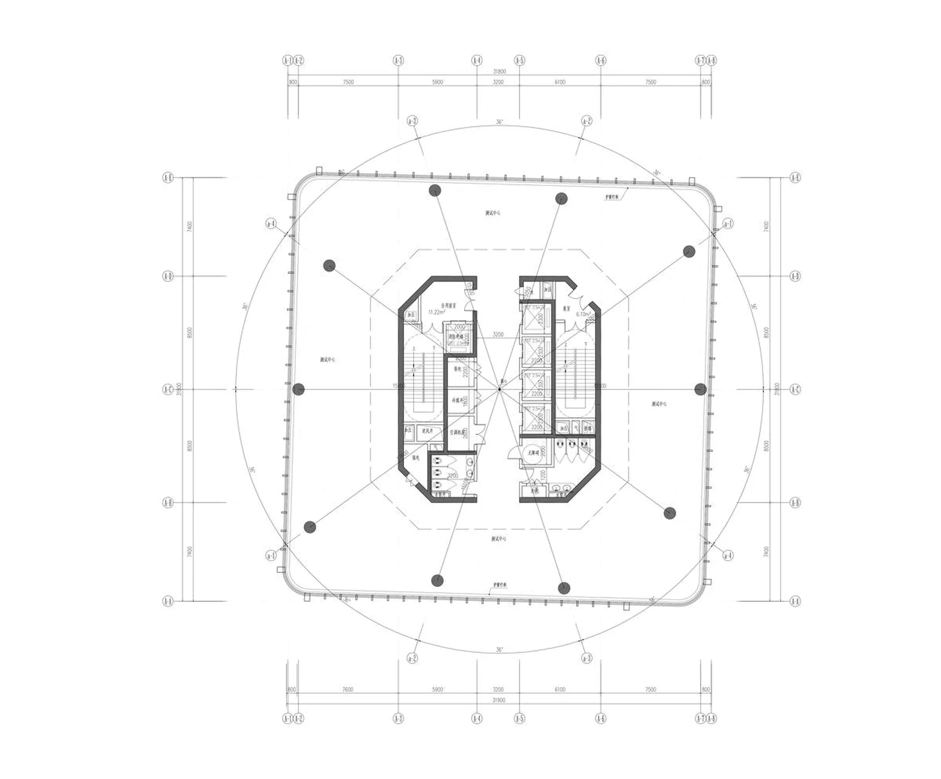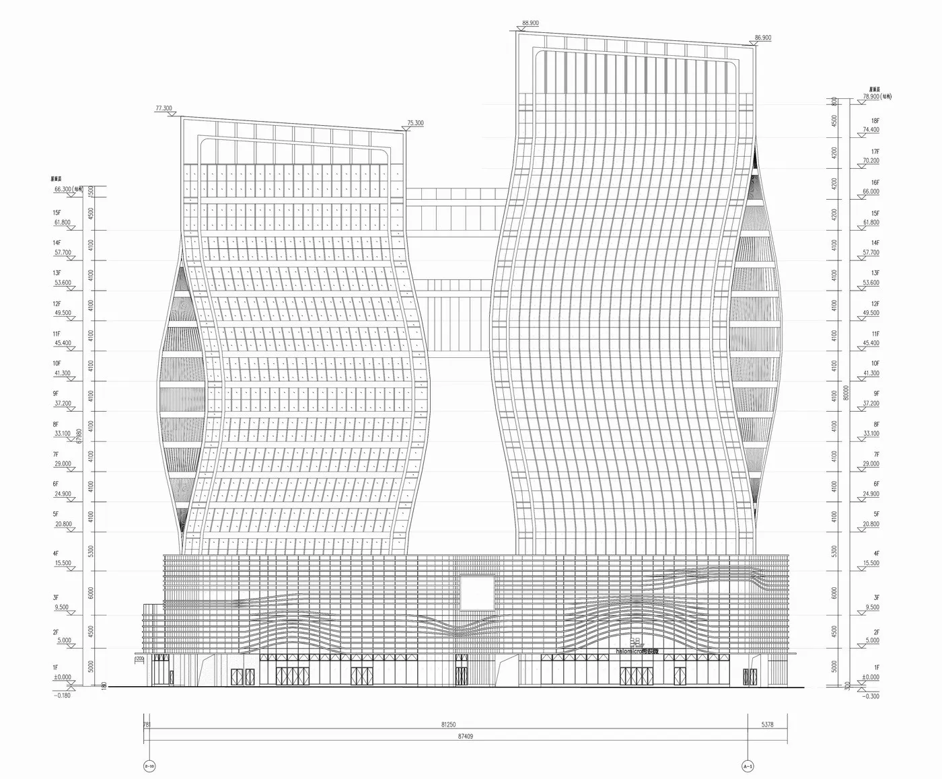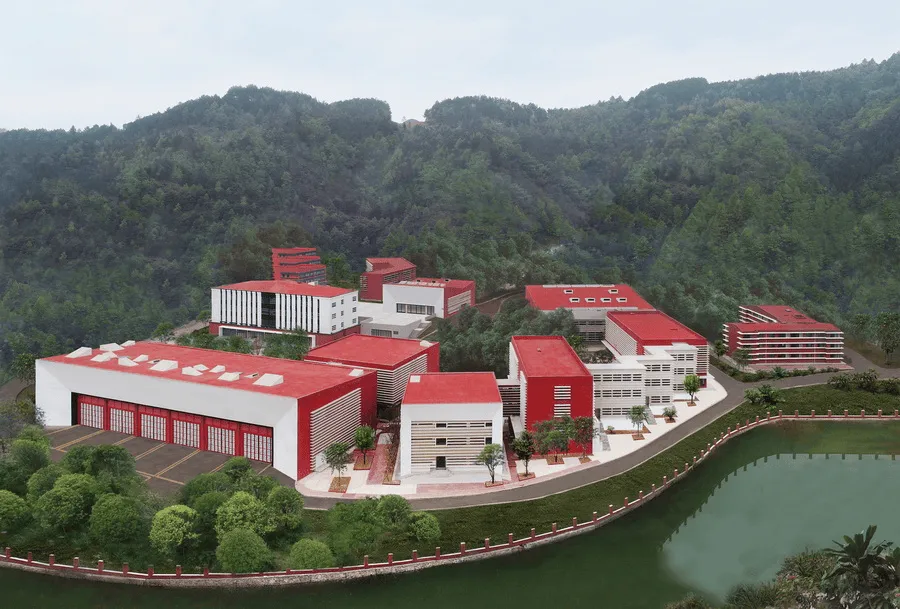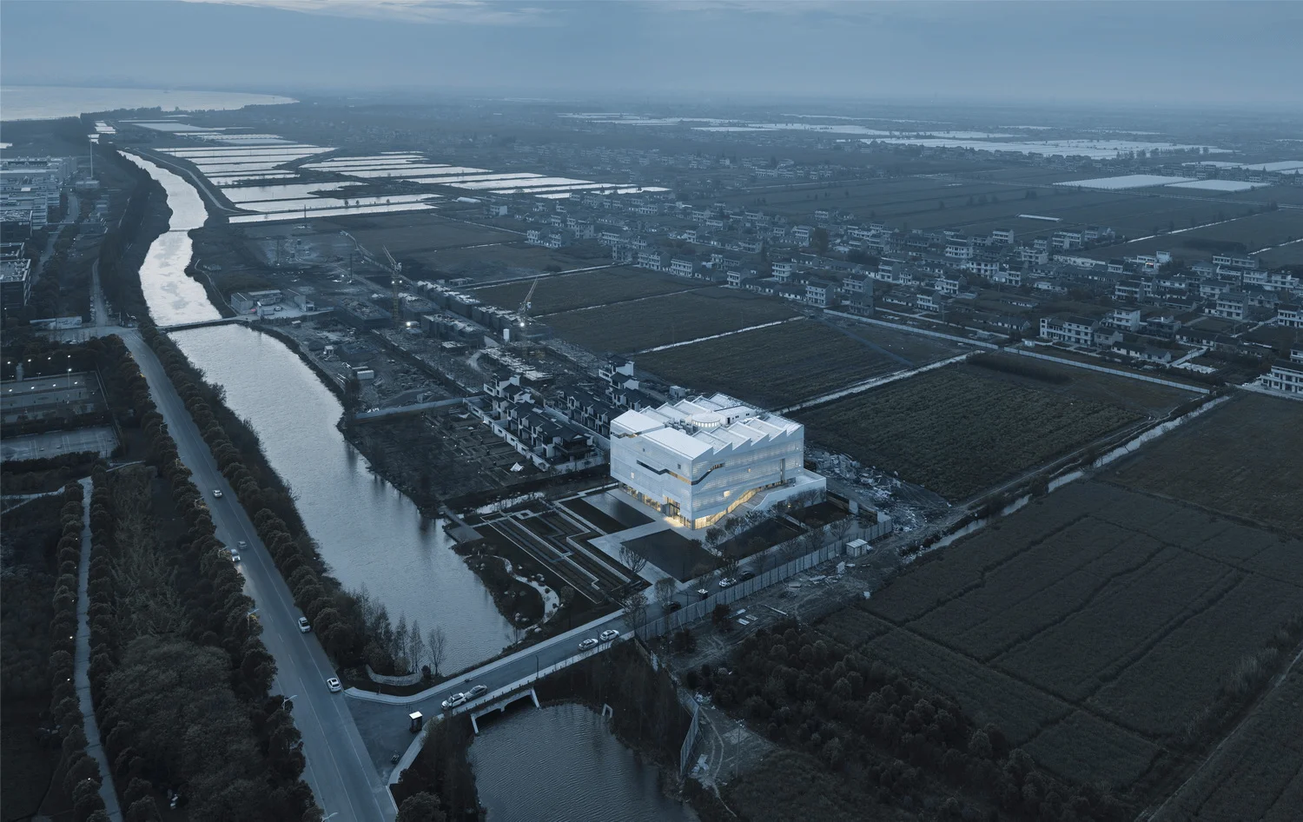The Halo Innovation Headquarters will be built in Guicheng Street, Nanhai District, Foshan City. The designers have created a dynamic and twisting twin-tower building around the design concepts of “technology, innovation, and futurism”, “green, ecological, and natural”, and “vibrant, diverse, and flowing”. The aim is to integrate the company’s vision of “green energy and a better life”, showcasing Halo’s corporate characteristics and culture, and helping Halo, relying on the integrated power of the Guangdong-Hong Kong-Macao Greater Bay Area, to radiate globally from Guicheng and build an innovative headquarters base integrating technology research and development and reserves, mass production testing, operation management, integrated circuit science and technology innovation center, and international talent center. The “Infinite City” headquarters building in the Greater Bay Area is inspired by the company’s visual identity system. From an overall perspective, the two towers are connected by an aerial platform and a podium, resembling electronic components, symbolizing the innovative base of electronic product companies, demonstrating the company’s cultural elements and technological concepts. The towers twist upwards to a certain arc, creating a smooth architectural appearance, echoing the infinite nature of electronic products and symbolizing the company’s unlimited development potential. The streamlined architecture combined with parametric design highlights the aesthetics of modern innovative architecture. The curvature of the building exterior creates a coherent and smooth visual effect. The unique exterior design showcases the innovation and futurism of the headquarters. The twisted twin-tower design is a bold challenge in terms of both structure and curtain wall. This type of building is uniquely innovative in the Greater Bay Area. In the future, “Infinite City” will become one of Foshan’s landmark buildings with its uniqueness and expressiveness, innovation, and challenging features. To actively respond to Halo’s corporate vision of “green energy and a better life”, the designers have incorporated green office elements into the space decoration. They have fully utilized the staggered space between floors and transformed it into green platforms, forming high and low open, bright, and ecological public platforms, integrating modern life with nature and creating a dialogue between nature and architecture. The headquarters design includes various functional spaces such as a research center, a conference center, and an exhibition center, meeting the company’s diverse office needs and new working styles, creating a healthier office environment, and providing sufficient platforms and spaces for internal and external communication. The two towers are connected by an aerial platform and a podium, strengthening interaction and communication among all departments within the headquarters. The staggered and overlapping spatial planning enriches spatial activities. The intersecting spatial blocks offer greater functional flexibility.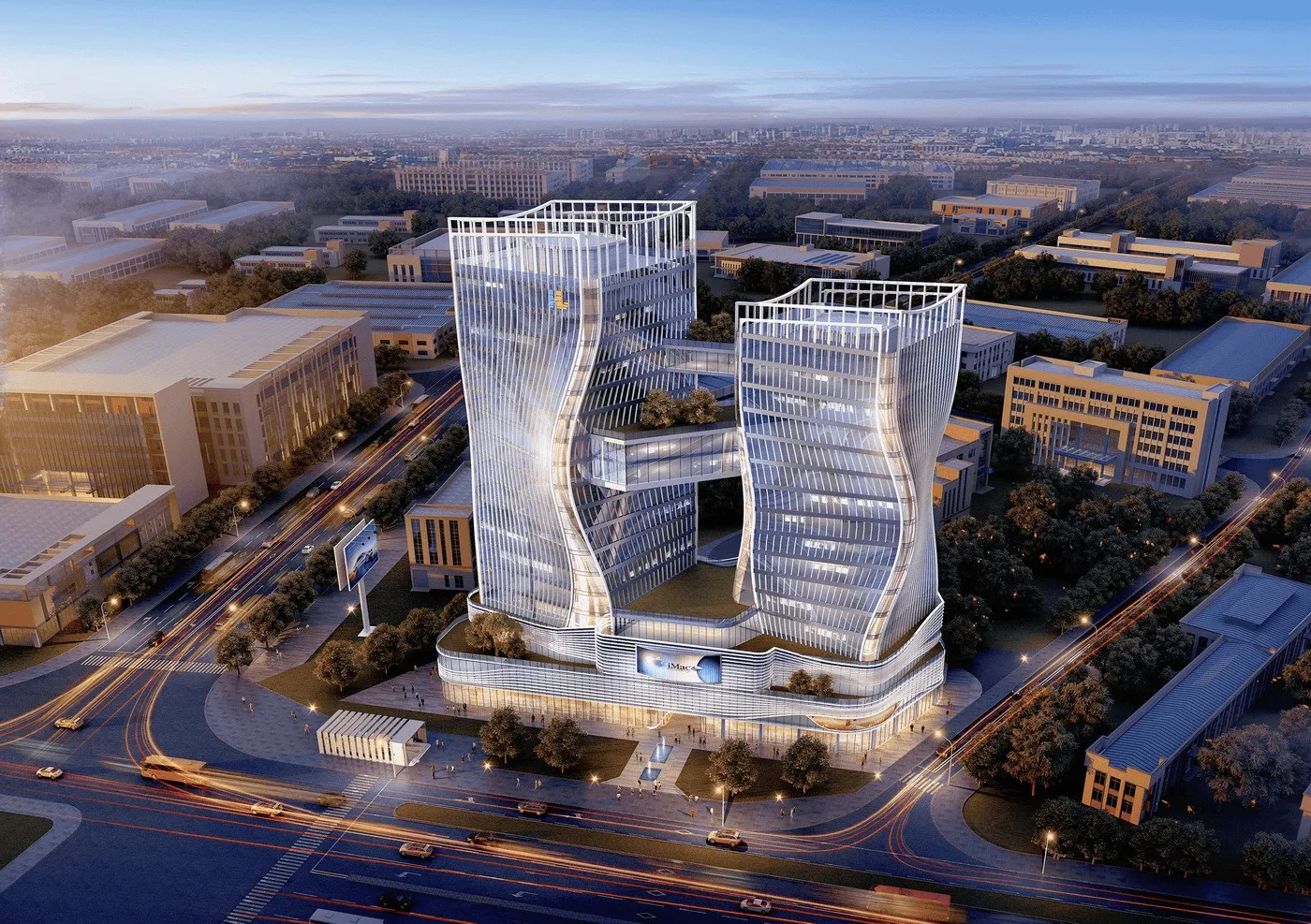
Project Information:


