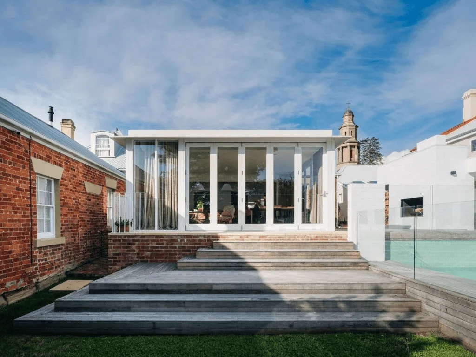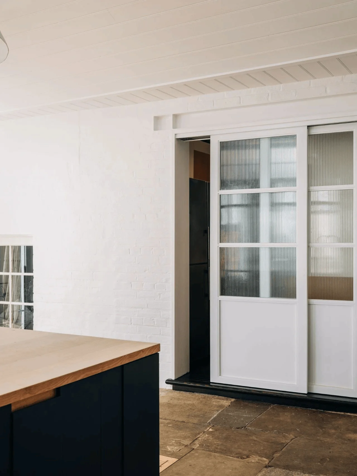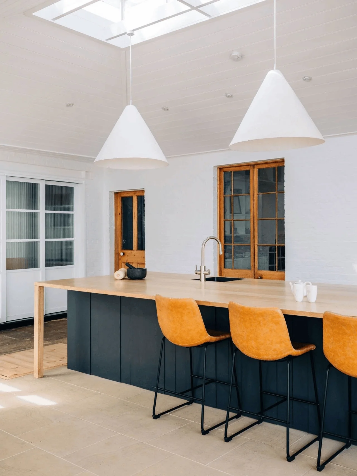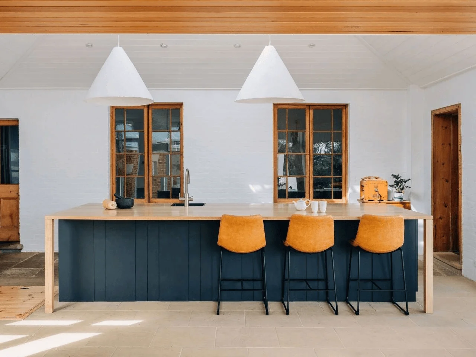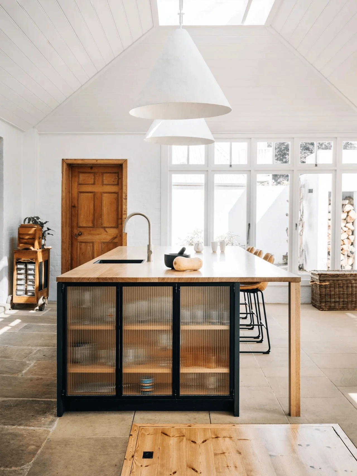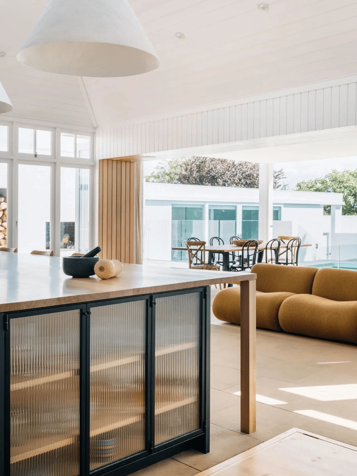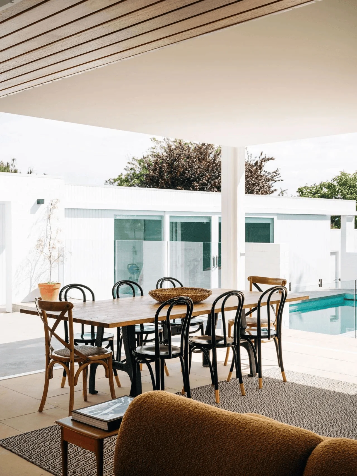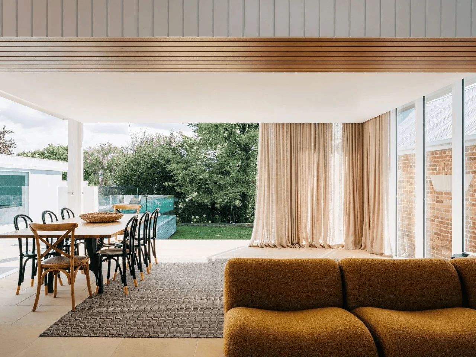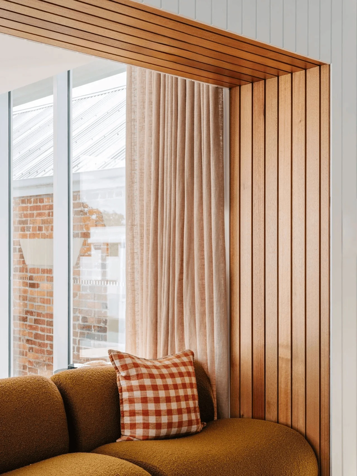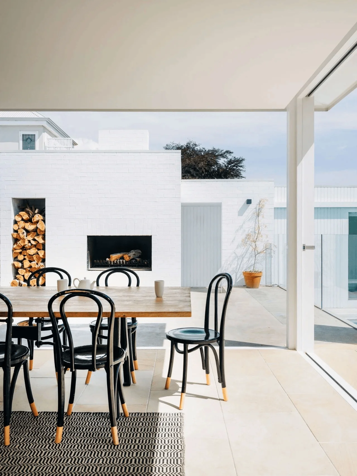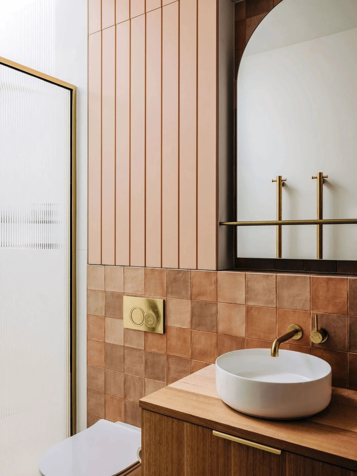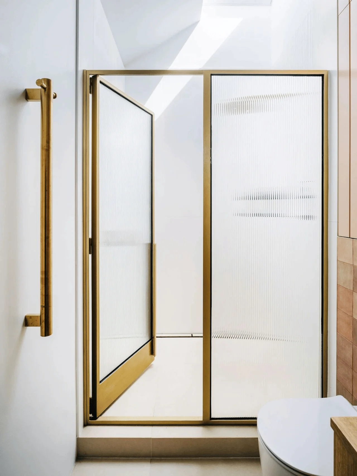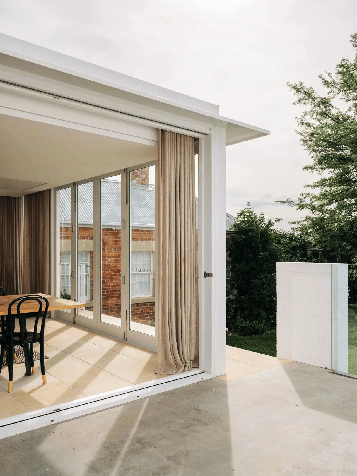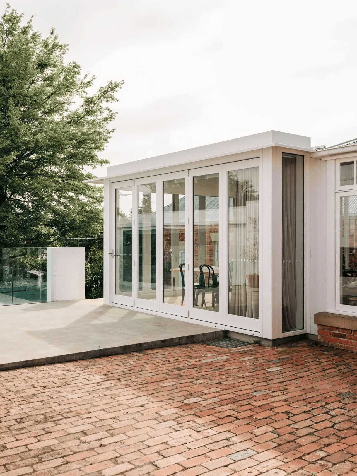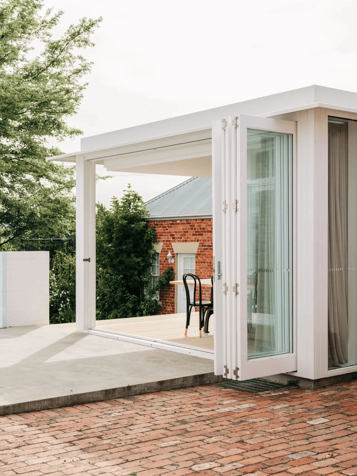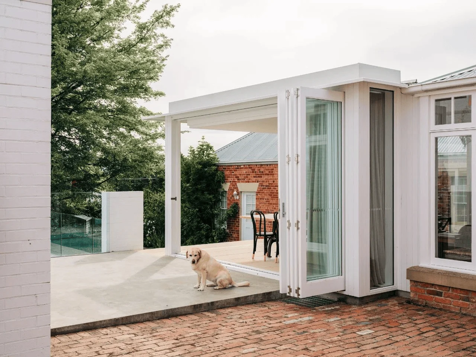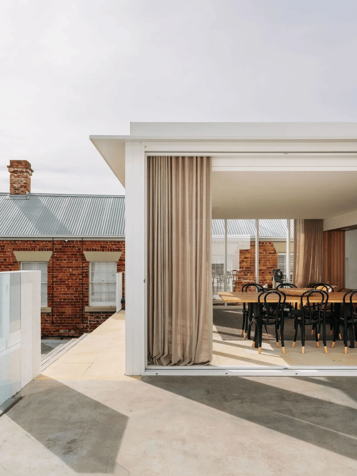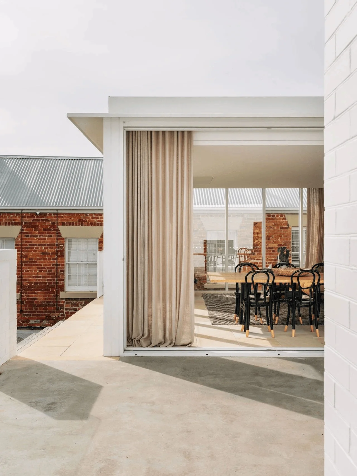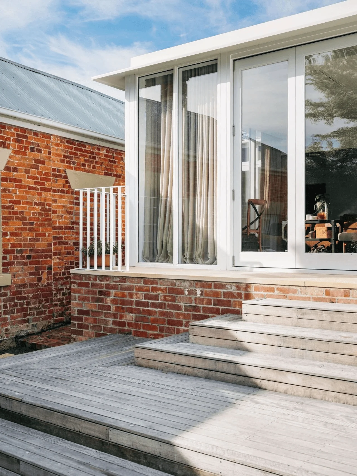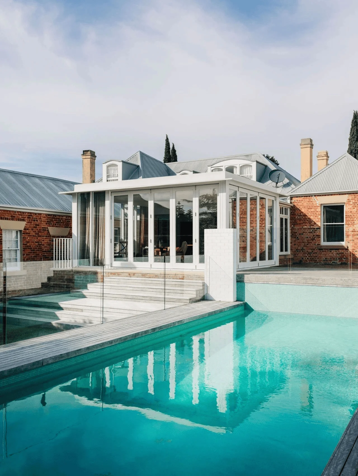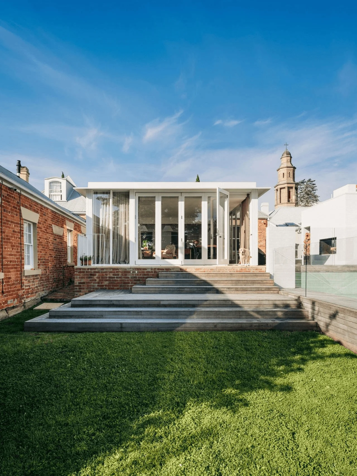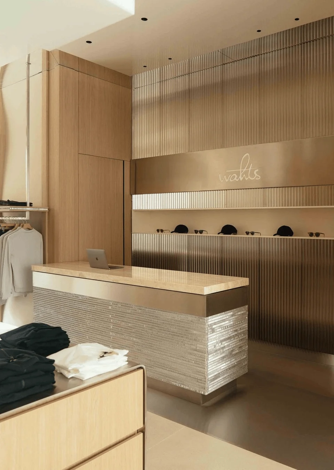Hanover Cottage renovation by Studio Ilk features garden room extension and sustainable design in Australia.
Contents
Project Background and Context
Hanover Cottage, a heritage property situated in Battery Point, Tasmania, Australia, dating back to the 1830s, underwent a renovation and extension project by Studio Ilk. The goal was to adapt the house to modern living standards while respecting its historical character. The cottage was located on an underutilized site, presenting an opportunity to optimize the space and create a more efficient layout. This project exemplifies the innovative use of garden room extensions to enhance residential living in historic contexts. Garden room extension projects are particularly valuable in heritage areas where expansion options are limited.
Design Concept and Objectives
Studio Ilk’s design approach focused on seamlessly integrating the new extension with the existing structure. This meant respecting the original cottage’s texture, color palette, and proportions while creating a contemporary living space with improved functionality. A key design objective was to maximize natural light throughout the house, creating a bright and airy atmosphere that minimized the need for artificial lighting. Achieving this involved strategically designing a garden room extension that would enhance the flow between interior and exterior spaces, as seen in the images. These concepts align with the growing popularity of garden rooms and extensions that enhance living spaces with a connection to the natural environment. The use of glass and light, central to the design, reflect a contemporary architectural trend that prioritizes natural elements in residential projects.
Spatial Planning and Functionality
The new extension was positioned behind the original structure, effectively creating a rear garden room and preserving the front facade of the heritage cottage. This decision allowed Studio Ilk to transform the interior ambiance while retaining the historical charm of the exterior. The garden room extension has operable glass walls that seamlessly connect the interior living spaces to the landscape. The extended living area offers a versatile space for relaxation and entertainment. The renovation project enhanced the existing areas as well as the new garden room by improving the lighting and incorporating familiar design elements to maintain the heritage aesthetic. This approach demonstrates the potential of thoughtful extension design to create functional and aesthetically pleasing living spaces. This design philosophy resonates with contemporary architectural design trends that prioritize indoor-outdoor flow and connections to nature.
Aesthetic and Design Features
Studio Ilk incorporated design elements inspired by the surrounding heritage buildings and the landscape. This approach contributed to the open and airy feel of the interior and reinforced the link with the outdoors. The design emphasizes clean lines and a minimalistic aesthetic while maintaining a cozy and welcoming atmosphere. The inclusion of a timber deck adds textural interest and pays homage to the site’s history. The integration of a garden room is a contemporary feature that enhances the connection to the outdoor environment and creates a unique living space. This blend of contemporary and traditional aesthetic elements is a key trend in modern home renovation and extension projects. The use of materials and the approach to daylighting enhance the aesthetics of the dwelling, achieving a balance between respecting heritage and incorporating modern design features.
Sustainability and Materials
Studio Ilk incorporated sustainable practices into the design and construction of the Hanover Cottage extension. The project involved the use of recycled materials wherever possible to minimize the environmental impact. This consideration is in line with contemporary architectural trends focused on sustainable and environmentally responsible design and construction methods. The decision to utilize recycled materials highlights the commitment to reduce the building’s carbon footprint. Additionally, sustainable design features were considered to lessen reliance on external energy sources. The inclusion of the timber deck serves as an illustration of how sustainable practices can be incorporated into the aesthetic features of a project. The timber deck adds a unique texture and creates a warm ambiance while also acting as a testament to sustainability in residential design and construction. This consideration aligns with the growing focus on sustainable architectural solutions in building projects.
Craftsmanship and Heritage Continuity
Studio Ilk’s approach to the Hanover Cottage project was to respect the past while creating a contemporary living space. The architects invited contemporary artisans to carry on the tradition of handcrafted details, ensuring that the original craftsmen’s narrative is preserved. The addition of new craftsmanship serves as a unique feature that adds to the narrative and history of the site. The garden room extension demonstrates the value of respecting heritage while creating a seamless transition to modern design. Contemporary design trends encourage integrating traditional craftsmanship into new builds or renovations.
Project Information:
Project Type: Residential Renovation and Extension
Architects: Studio Ilk
Location: Tasmania, Australia
Year: Not specified
Main Materials: Timber, Glass, Recycled Materials
Photographer: Adam Gibson
Builders: Jackman Builders


