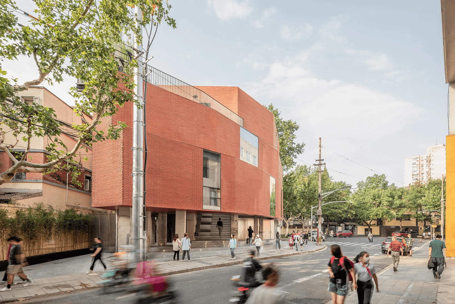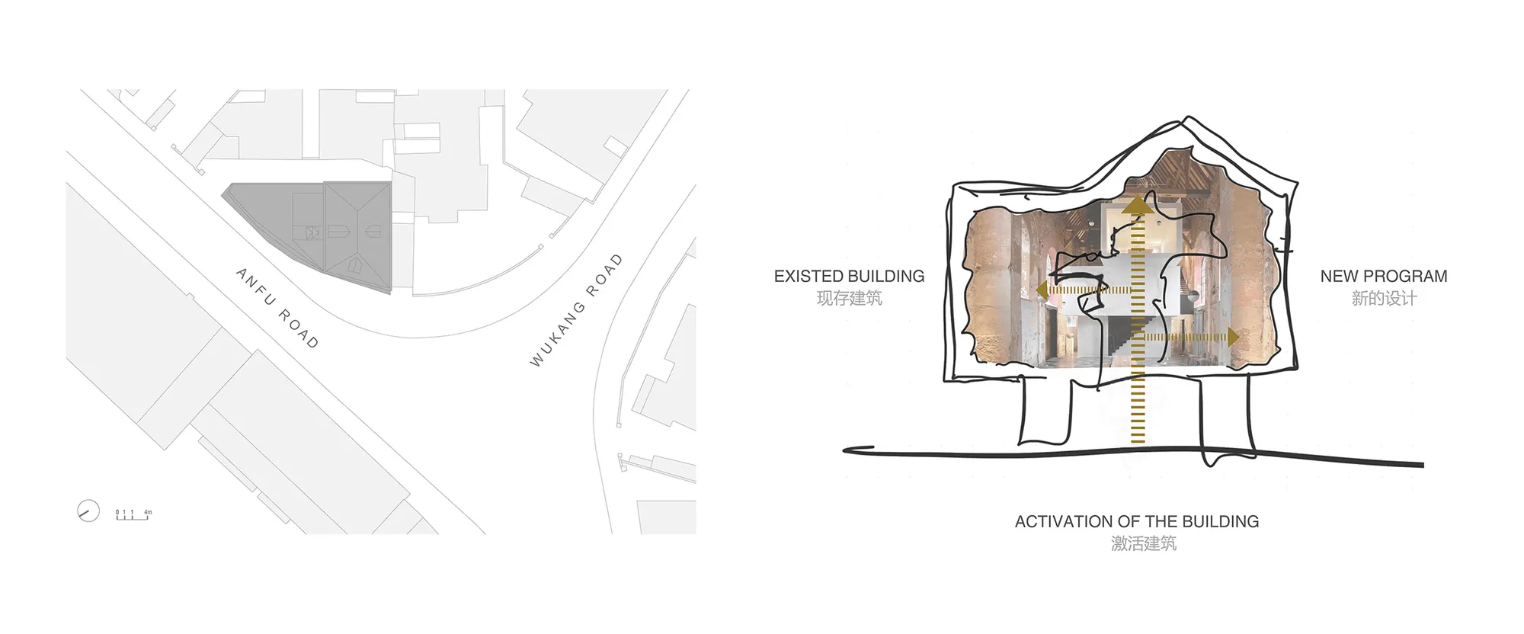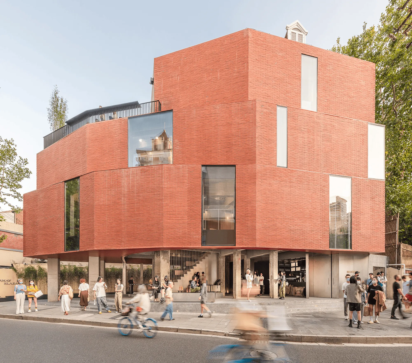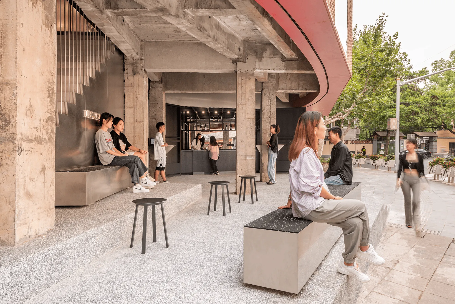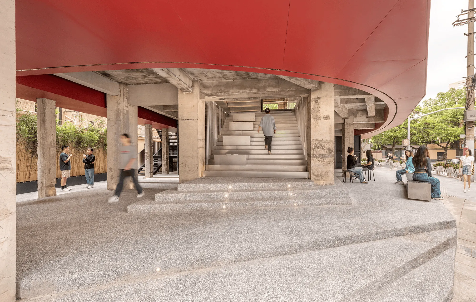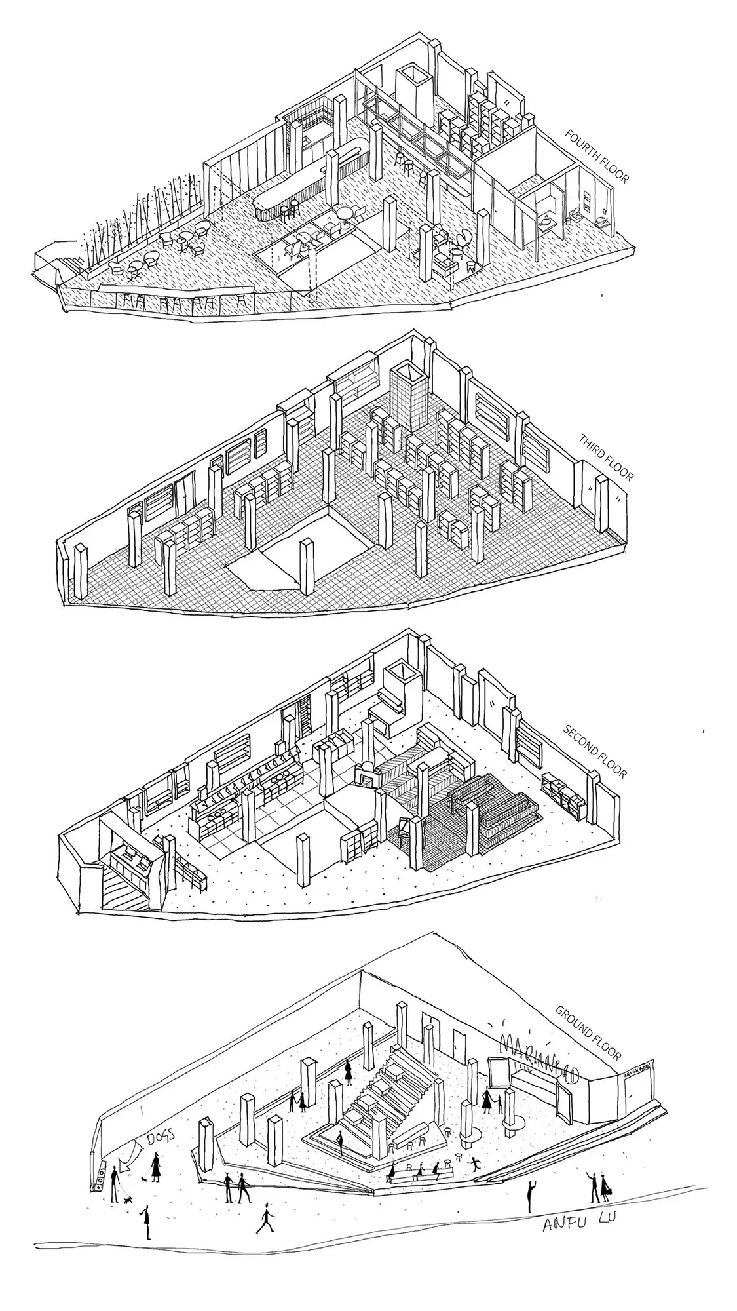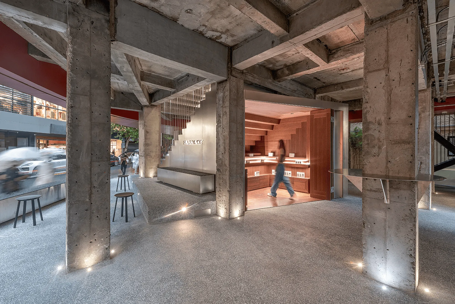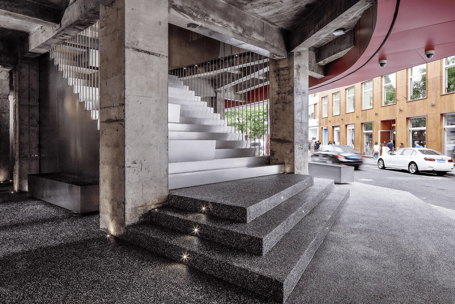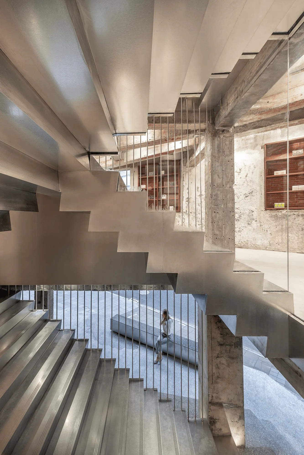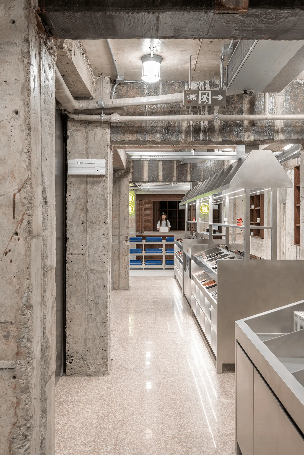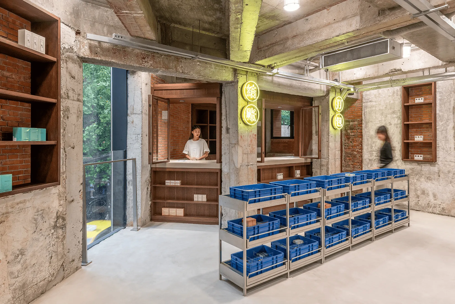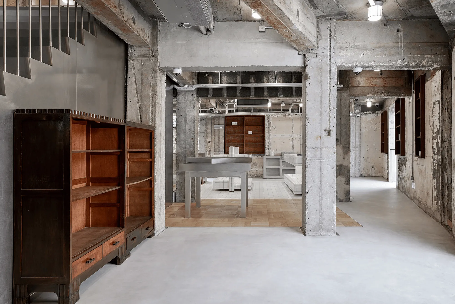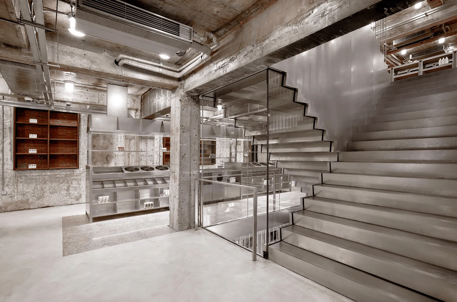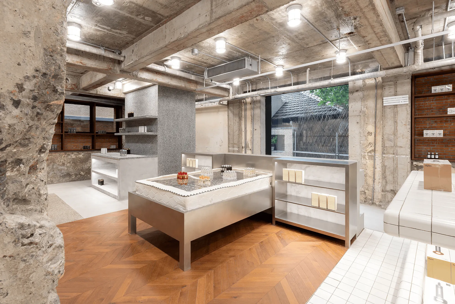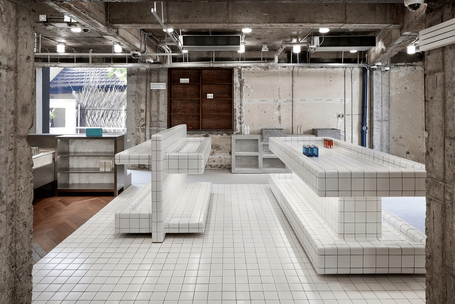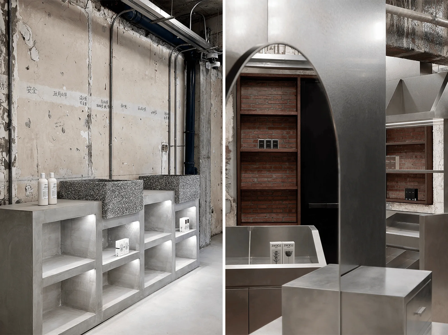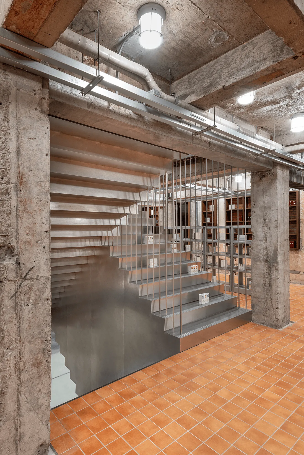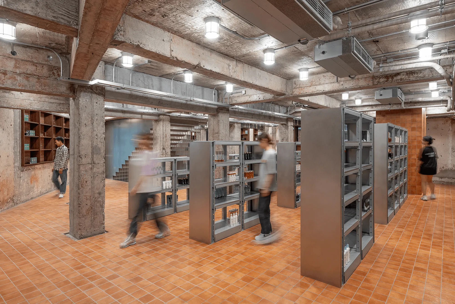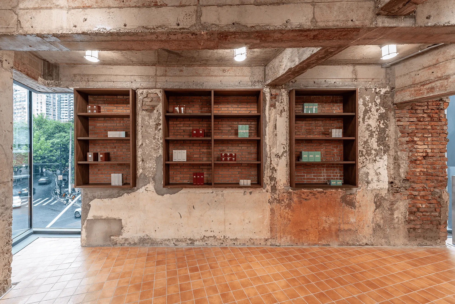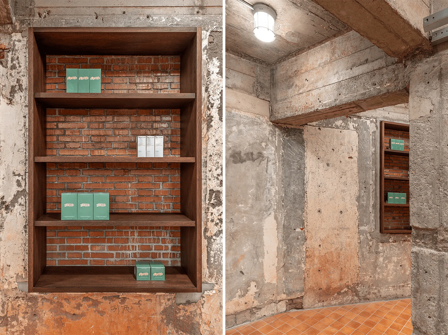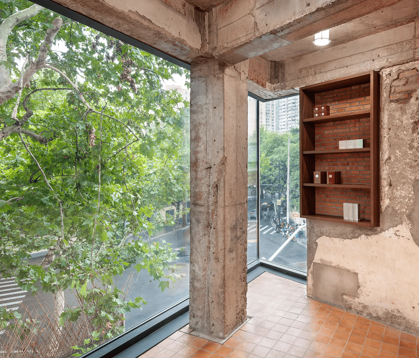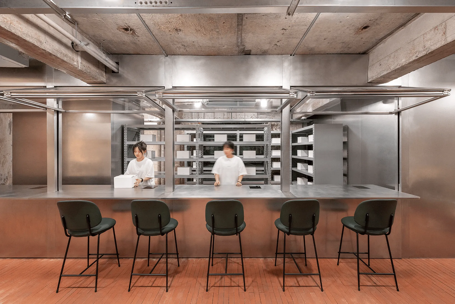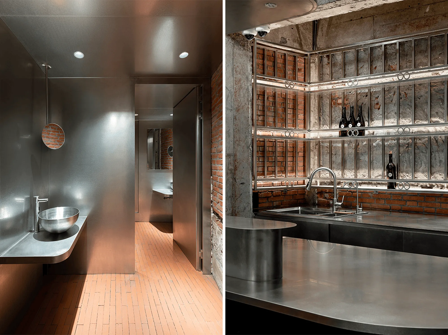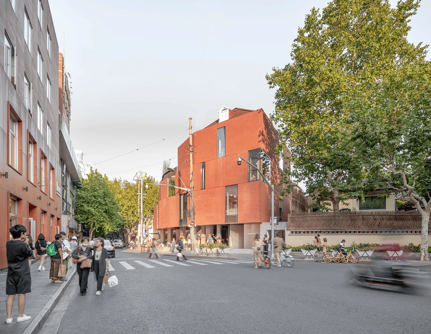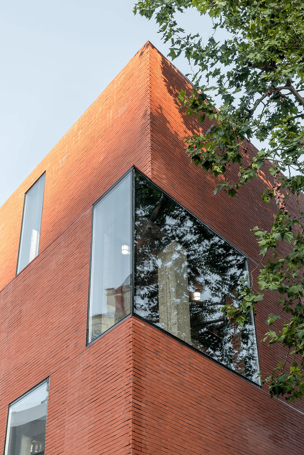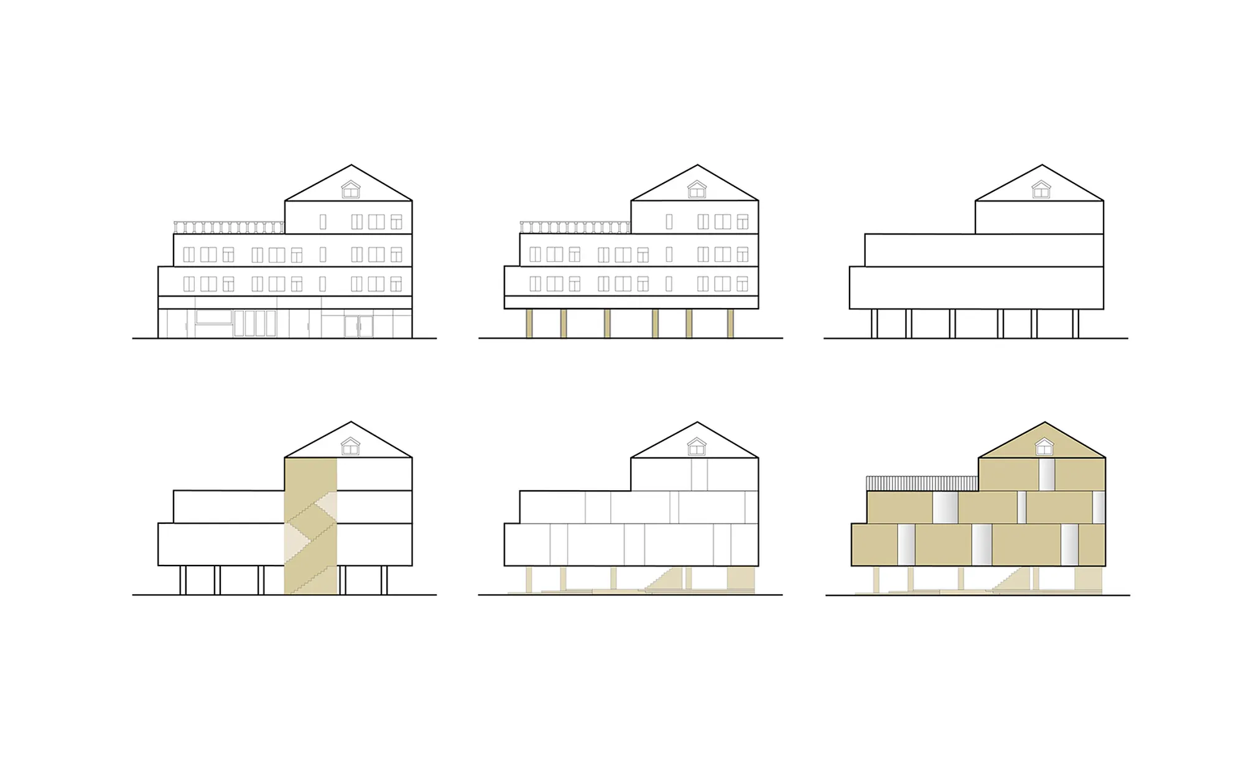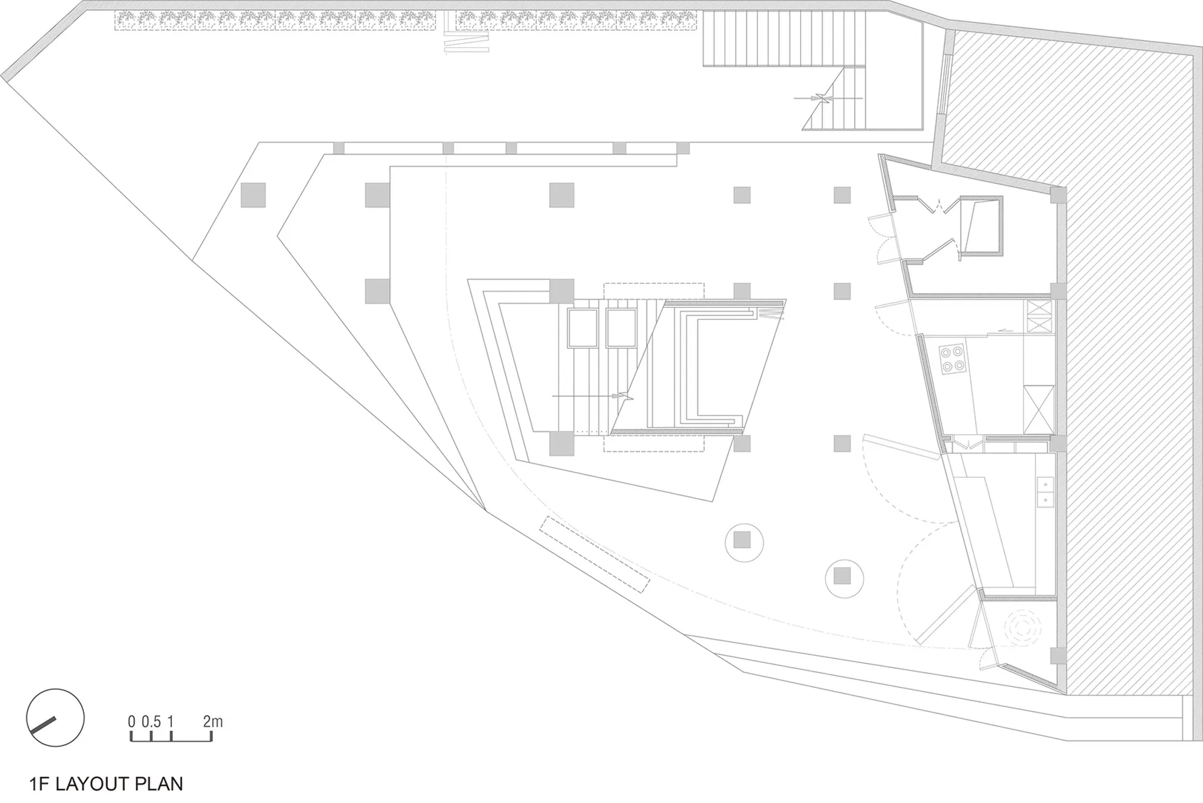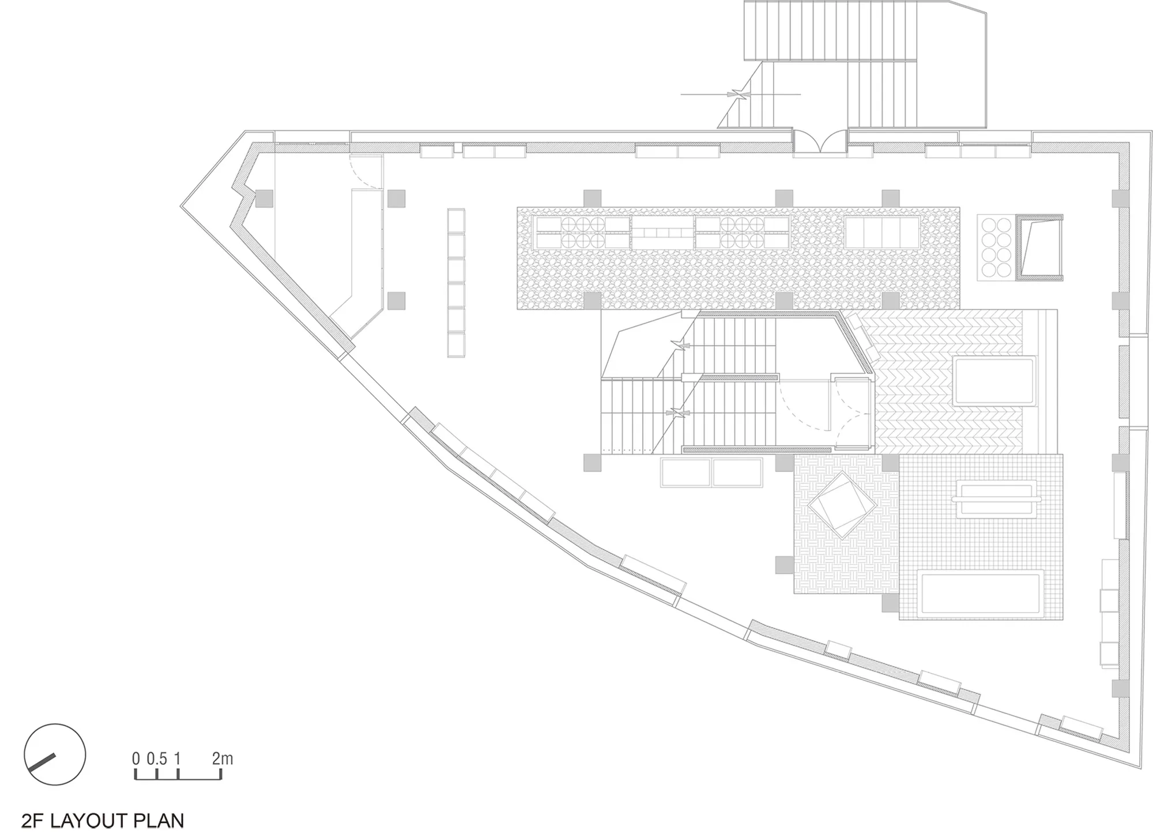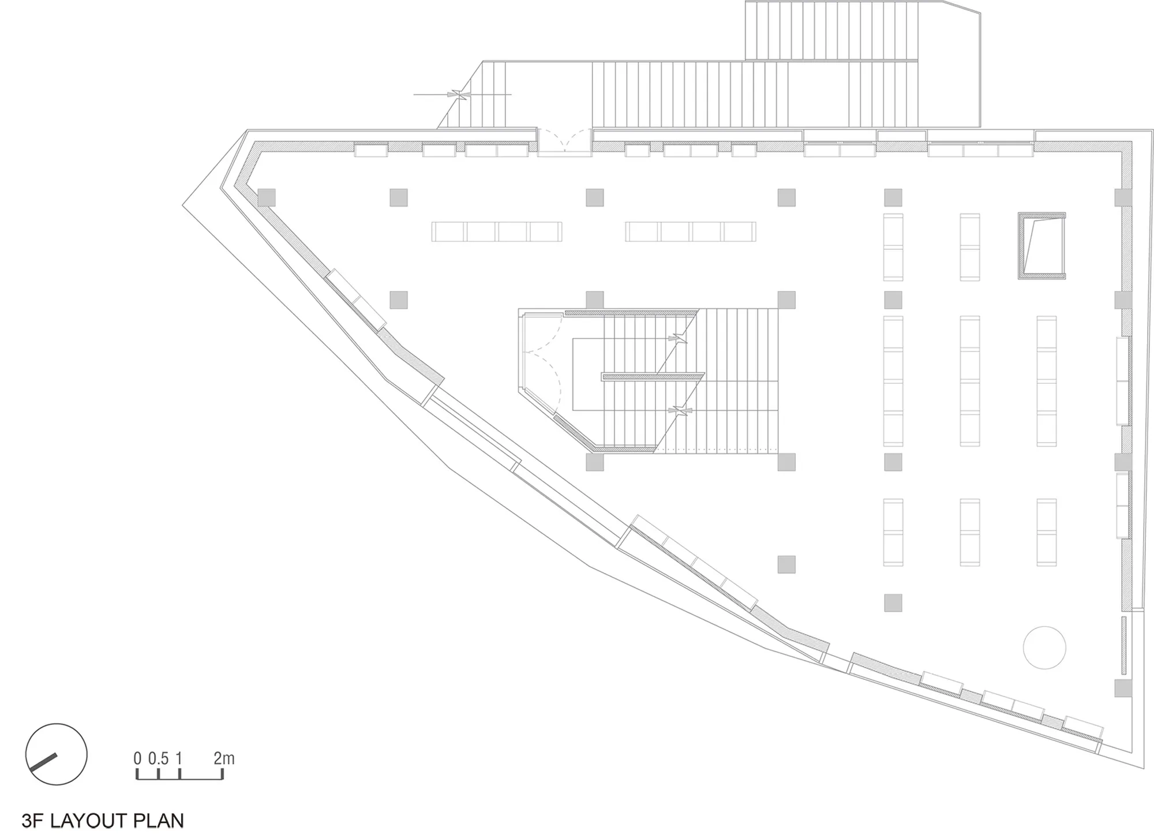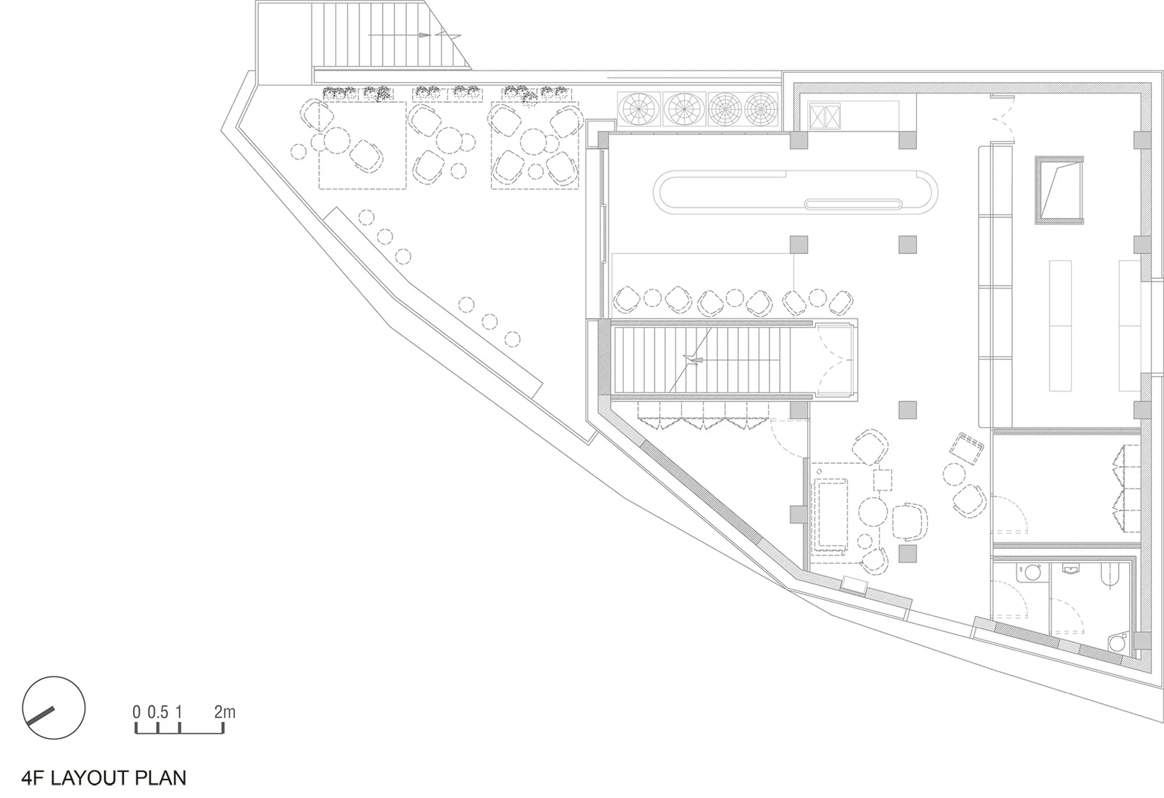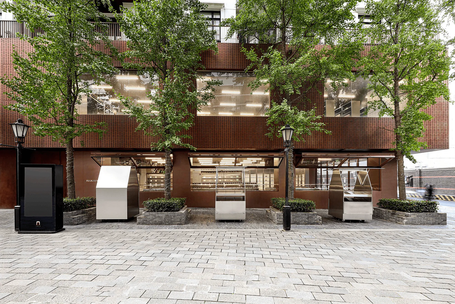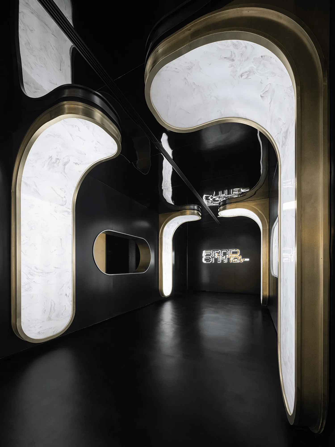HARMAY Beauty Store, designed by AIM ARCHITECTURE, reimagines the traditional concept of a “fang” (neighborhood) in Shanghai, creating a community-centric retail space that celebrates the city’s rich history and vibrant culture. With its open-plan design, public plaza, and layered spaces, the store fosters a sense of connection and interaction, inviting visitors to experience a unique retail environment that reflects the essence of Shanghai.
HARMAY Beauty Store, designed by AIM ARCHITECTURE, is a celebration of Shanghai’s historic laneways and its vibrant culture. Located in the heart of the city’s Anfu and Wukang Road neighborhood, the store is a community-centric retail space that embraces the local character and fosters a sense of connection and interaction. The project is a testament to AIM’s commitment to creating spaces that are both aesthetically pleasing and culturally relevant.
The store’s design is inspired by the traditional concept of a “fang” (neighborhood), a term that evokes the intimate and interconnected nature of Shanghai’s historic alleyways. The design team envisioned a space that would not only house a retail experience but also serve as a vibrant social hub for the local community. The first floor is entirely open to the public, creating a welcoming public plaza that invites people to linger and engage with the space. A grand central staircase connects the four floors, offering a unique and dynamic spatial experience that seamlessly blends the public and private realms.
The store’s design is characterized by a layering of spaces that evoke the intricate and diverse nature of Shanghai’s historic laneways. The second floor, for example, features a mix of floor finishes that create a sense of contrast between public and private spaces, reflecting the traditional layout of a Shanghai “fang”. The third floor, on the other hand, is a neutral and flexible space that was once used as a warehouse. The fourth floor, finally, is a more intimate and playful space that draws inspiration from Shanghai’s iconic rooftop structures.
Throughout the store, there is a sense of connection to the local context and a celebration of the city’s unique architectural heritage. The store’s facade, for example, features a blend of traditional materials and contemporary design elements, creating a visually striking and culturally relevant aesthetic. HARMAY Beauty Store is a testament to the power of design to create spaces that are both functional and inspiring, reflecting the unique character of the city and fostering a sense of community.
Project Information:
Project Name: HARMAY Beauty Store
Project Type: Commercial Space, Retail Space, Beauty Store
Project Location: 55 Wukang Road, Xuhui District, Shanghai
Average Spend: 407 yuan/person
Design Firm: AIM ARCHITECTURE
Design Director: Wendy Saunders, Vincent de Graaf
Architectural Design: Sheng Ling
Design Team: Guo Peng, Jiao Yueyuan, Zhang Yi, Cai Ningyuan, Hu Dongkai, Jiao Yan, Xu Xinyi, Wensenxi, Wu Jiayue, Zhang Xuxiang
Interior Design: Lili Cheng, Davisha
Display Design: Victor Mongin, Wang Youbaoer
Construction Team: Shanghai Hengpin Decoration Design Engineering
Building Area: 880 square meters
Main Materials: Concrete, Red Brick, Washed Stone, Stone, Metal, Glass, Stainless Steel, Tiles, Emulsion Paint
Photography Copyright: Dirk Weiblen, Gu Bowen
Project Client: HARMAY


