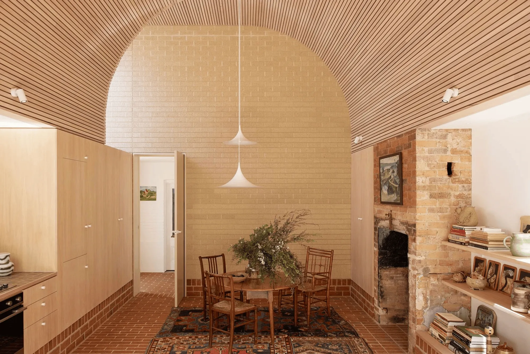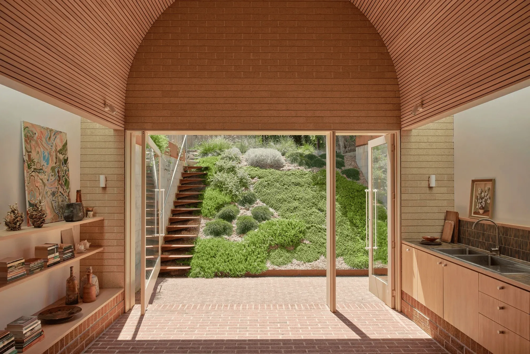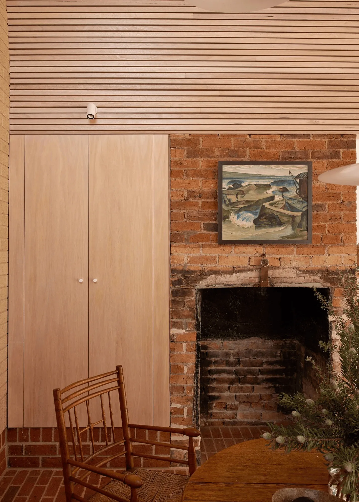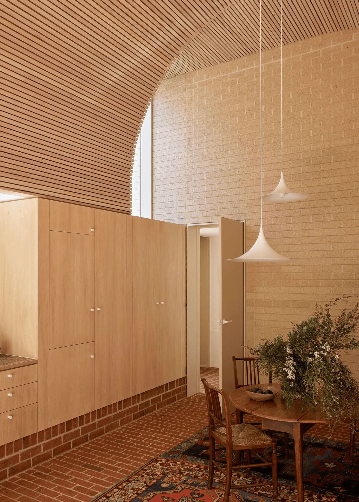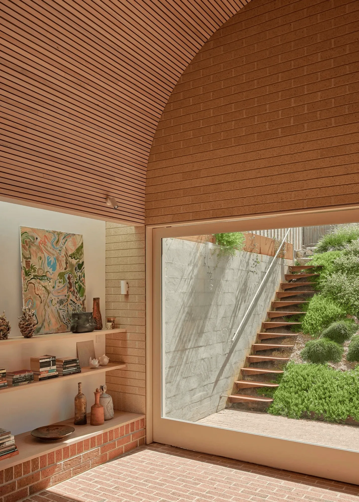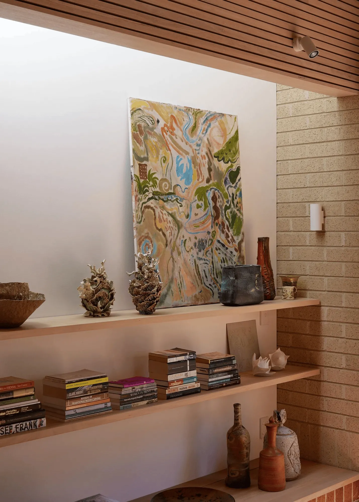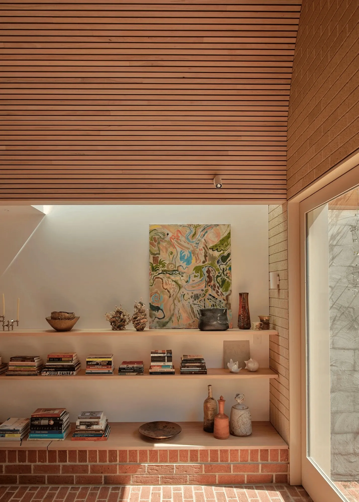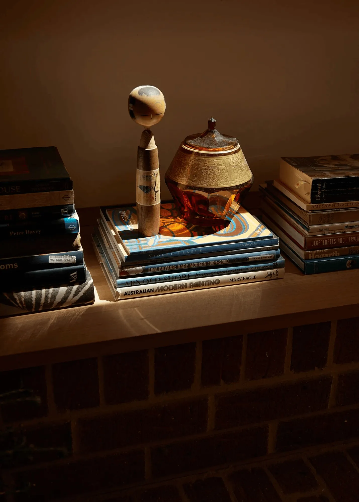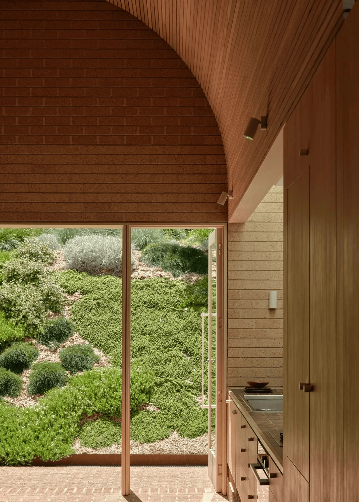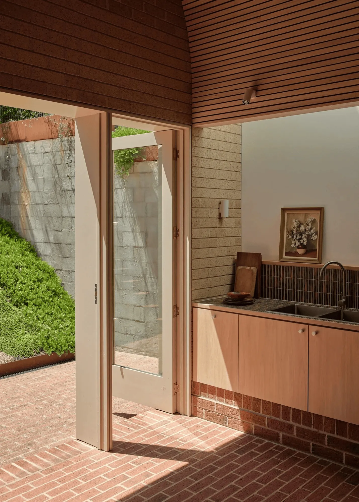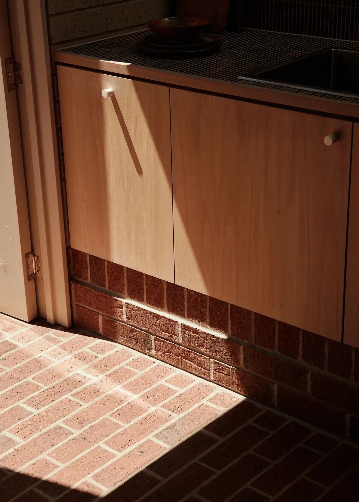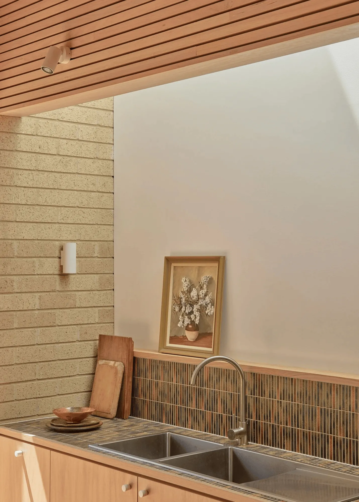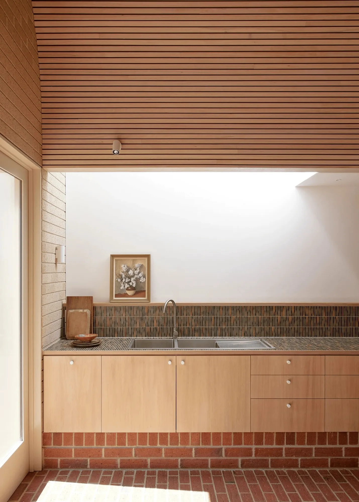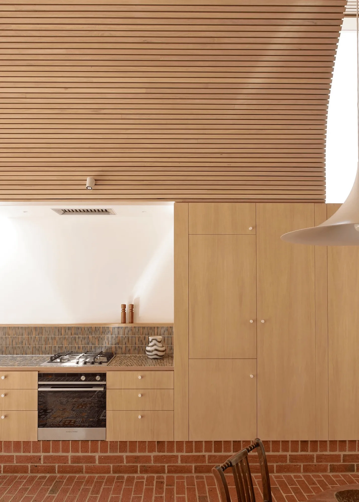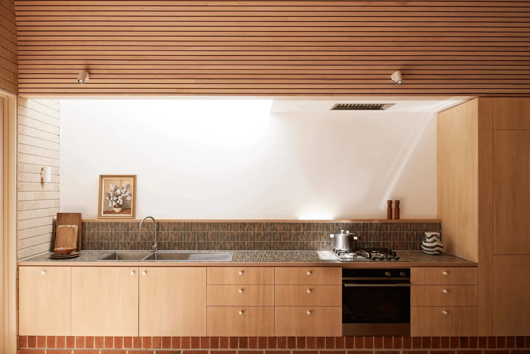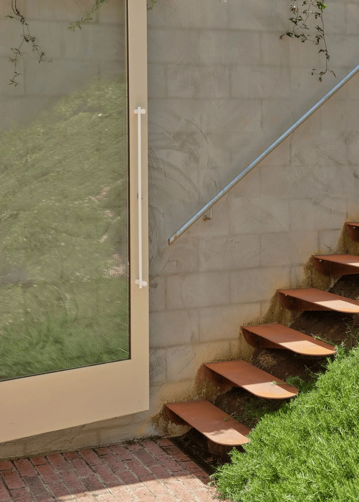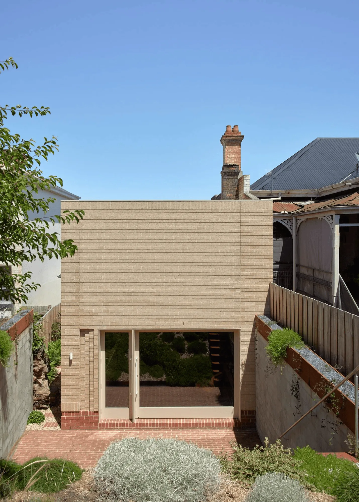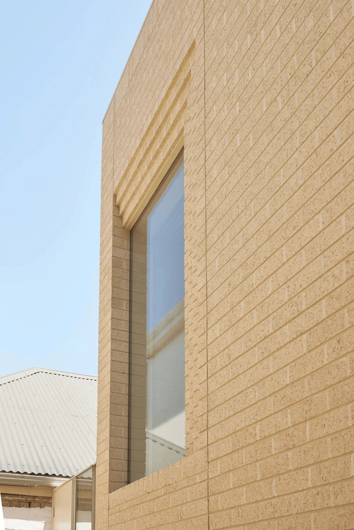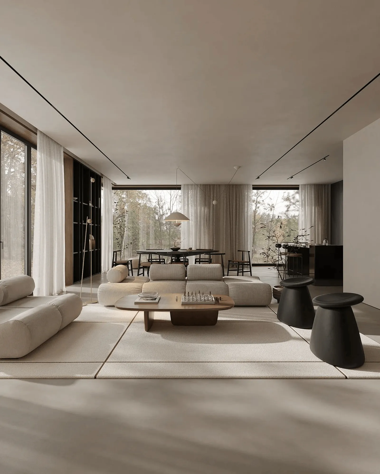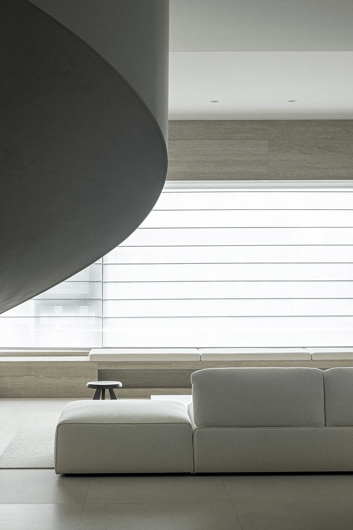The Designer SO.Architecture renovates a 19th-century cottage, blending rustic charm with modern coastal design in Launceston, Tasmania.
Contents
Project Background
Harriet’s House, a charming cottage originally constructed in the 1830s in Launceston, Tasmania, was in need of a refresh. The homeowners, who did not have a particular affinity for the sea, still desired the essence of a coastal retreat for their home. They approached The Designer SO.Architecture, a Launceston-based firm known for its nature-inspired and historically sensitive designs, to undertake the renovation and expansion of their property. The project was set within a context of well-preserved historical structures, demanding a design that would harmonize with the neighborhood’s heritage.
Design Concept and Objectives
The design team engaged in extensive conversations with the clients to understand their vision and requirements. The agreed-upon approach involved preserving the original four-room cottage, retaining its unique period features, including 200-year-old timber window sills, and adding a distinctive modern extension. The extension was designed to seamlessly integrate with the existing cottage while introducing a modern aesthetic. The materials and color palettes for the new construction were carefully selected to complement the original cottage’s rustic charm, ensuring a cohesive and harmonious design. The overall objective was to create a tranquil, serene, and light-filled living space that reflected the homeowner’s lifestyle and preferences.
Layout and Spatial Planning
The renovated cottage retains its original charm, while the new addition houses a modern kitchen, living, and dining area, establishing a fluid connection with the rear garden. The spatial planning of the new areas was meticulously considered to create a sense of openness and flow, maximizing natural light and views. The design team’s choice of materials, such as brick, highlights the natural beauty of the space and contributes to the overall tranquility. The interior spaces are designed to be functional, comfortable, and aesthetically pleasing, reflecting the homeowner’s desire for a coastal-inspired home without a direct seaside location.
Integration of the Landscape
A crucial element in the design was the integration of the landscape into the living spaces. A sloping garden at a 45-degree angle was introduced to create a visual connection between the interior and the exterior. Lush greenery is visible from the front entrance and throughout the house, enhancing the connection with nature. The combination of the garden’s sloping design and the use of natural materials, like brick and wood, further enhances the coastal-inspired aesthetic, creating a relaxing and comfortable living environment.
Materials and Aesthetics
Brick and wood were chosen as the primary construction materials. The warm tones and textures of these natural materials, used in both the original cottage and the modern extension, create a harmonious and aesthetically pleasing space. These material choices resonate with the surrounding historical context while highlighting a contemporary design sensibility. The color palette chosen for the interior reflects the coastal theme, with soft, neutral tones and natural finishes. The use of brick and wood not only contributes to the visual appeal but also promotes a sense of warmth and comfort throughout the home.
Project Information:
Architects: The Designer SO.Architecture
Area: 110 m²
Project Year: 2021
Project Location: Launceston, Tasmania, Australia
Photographs: Adam Gibson
Lead Architects: Sam O’Connor
Builder: WC & PL Cox Builders
Landscape Design: Florian Wild
Engineering: Aldanmark Consulting Engineers
Project Type: Renovation
Main Material: Brick and wood


