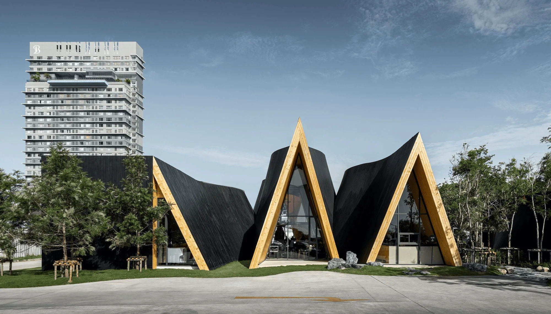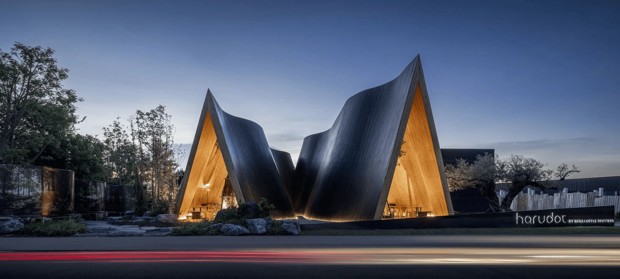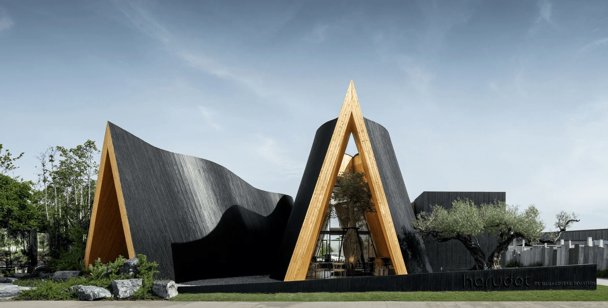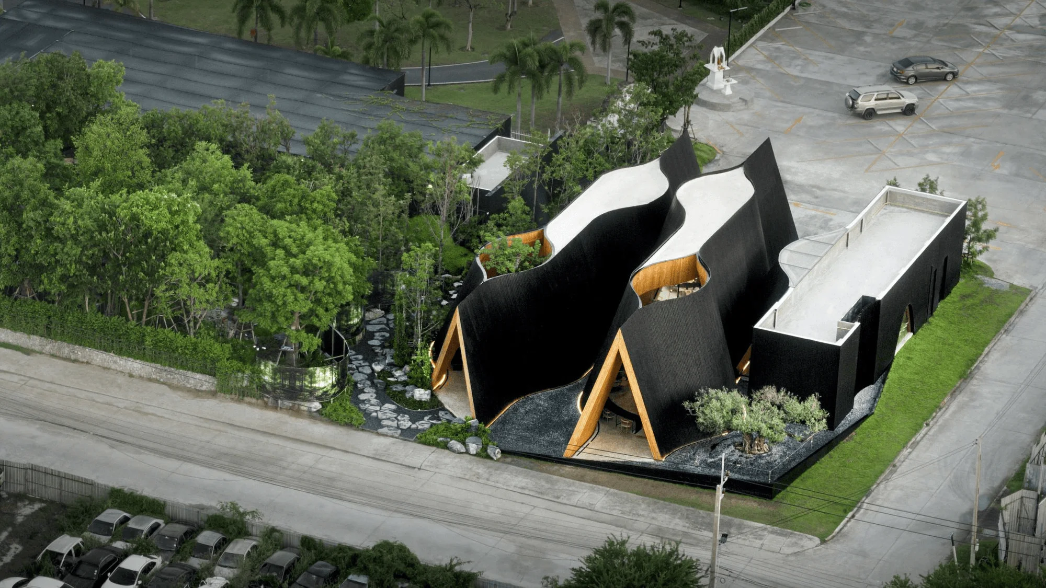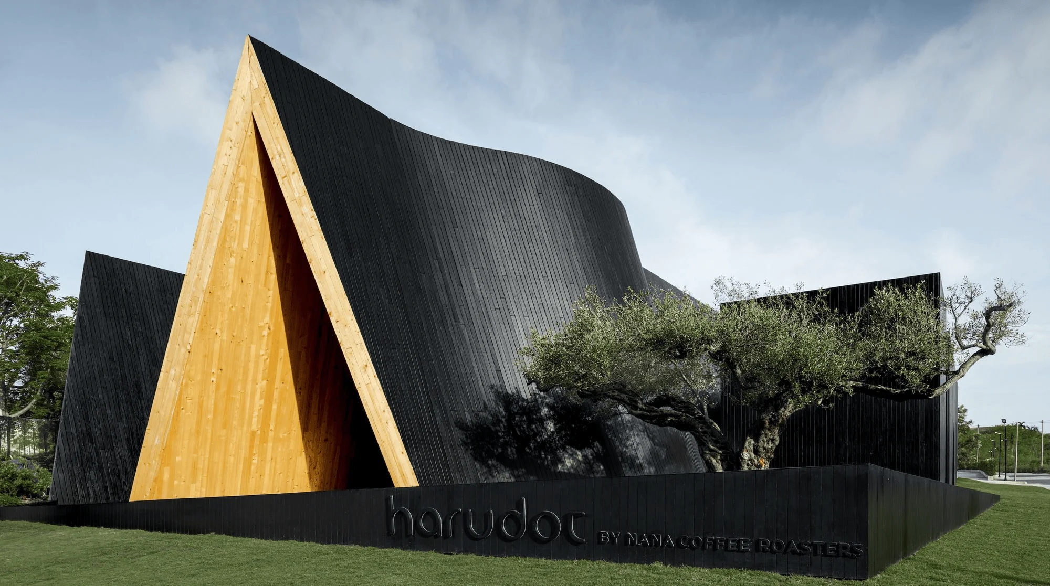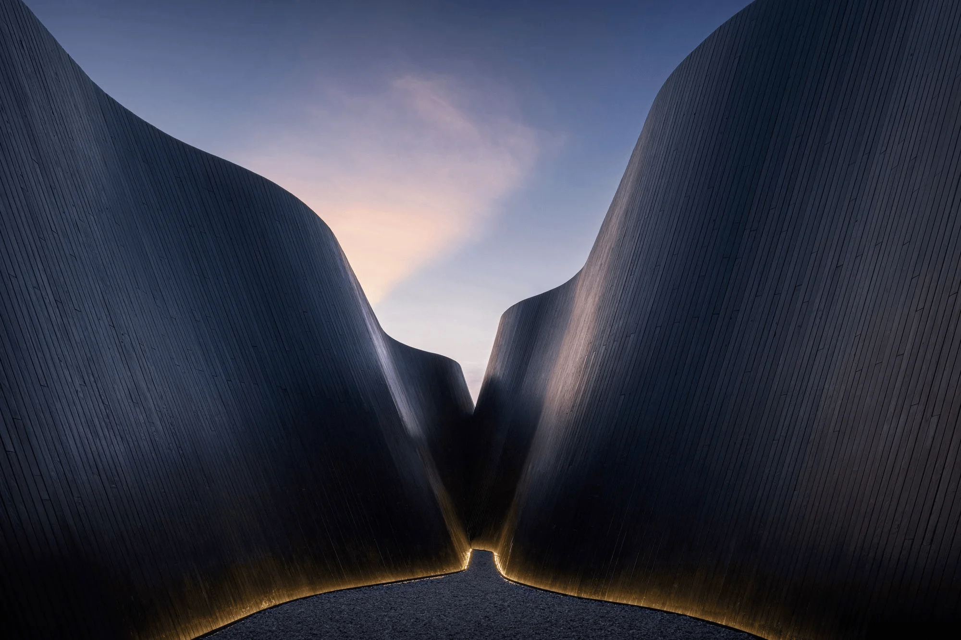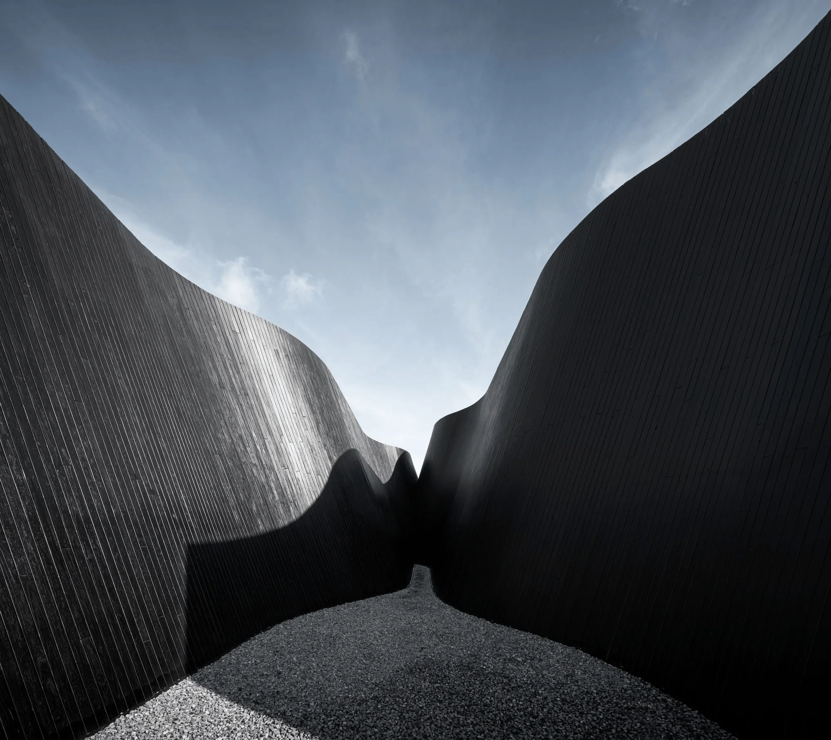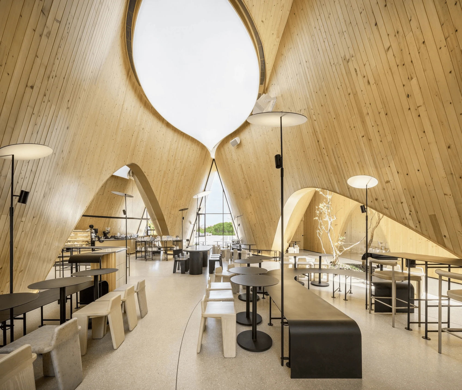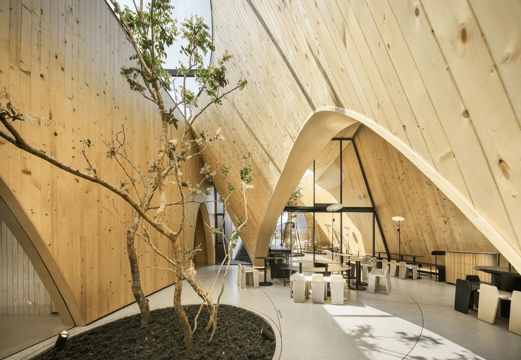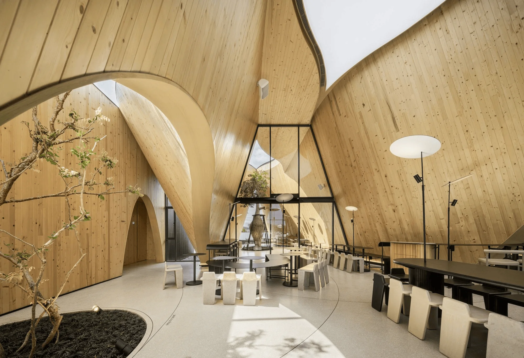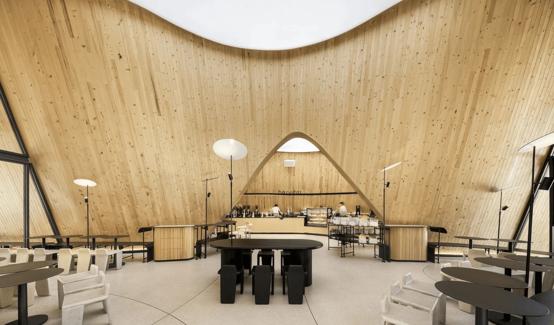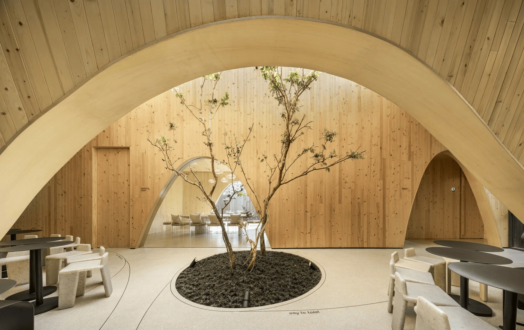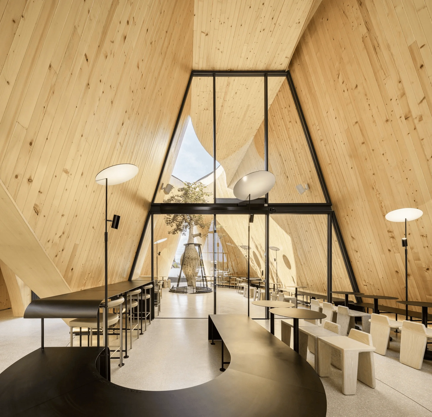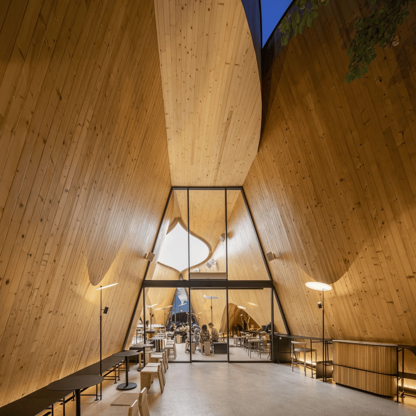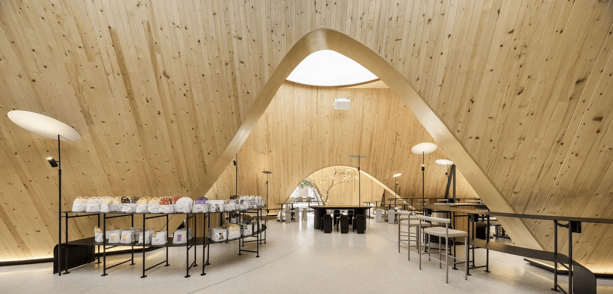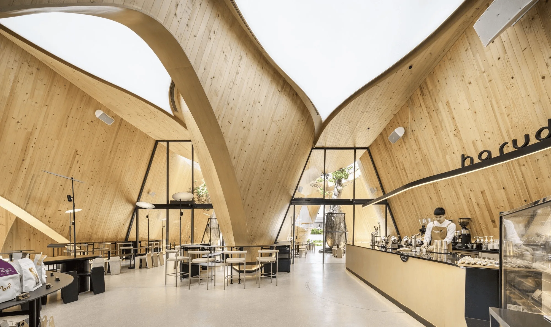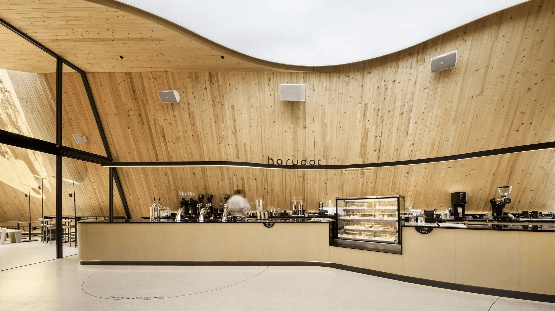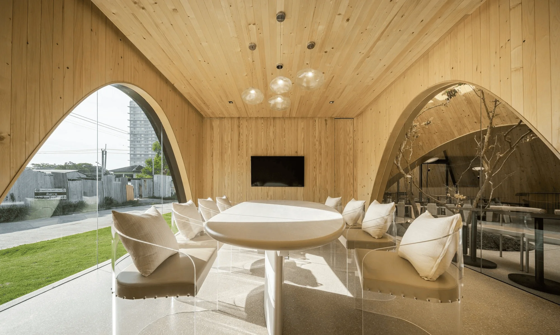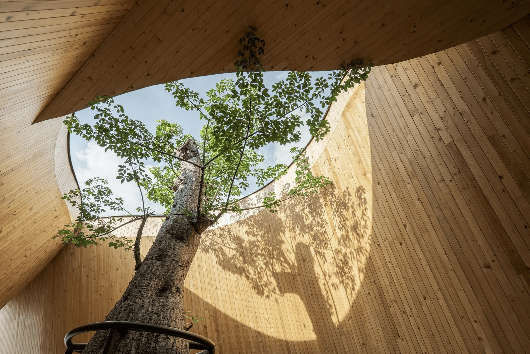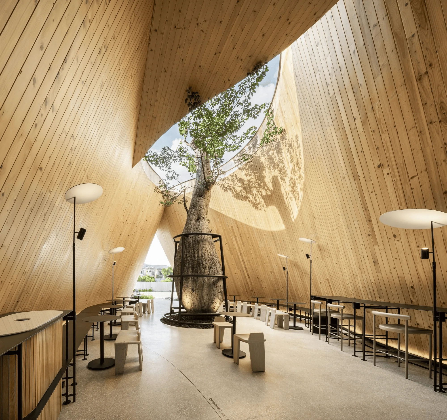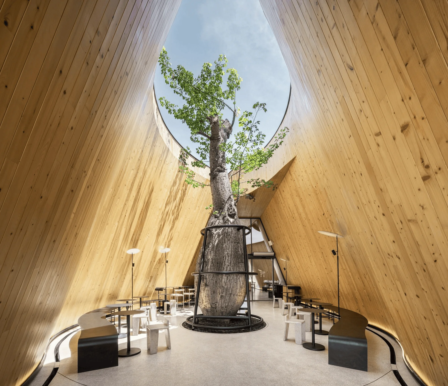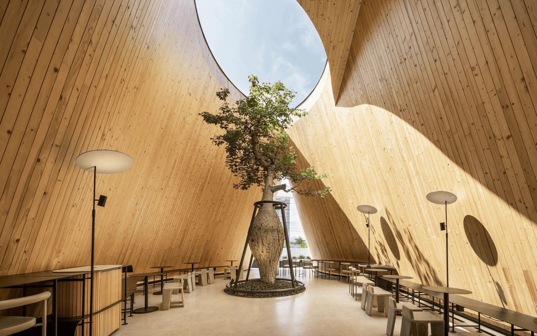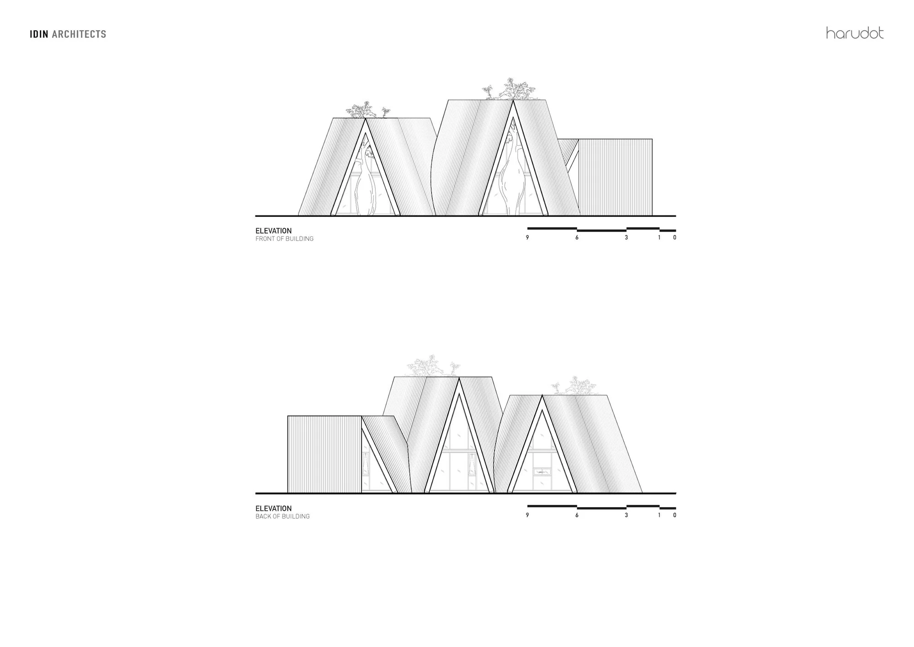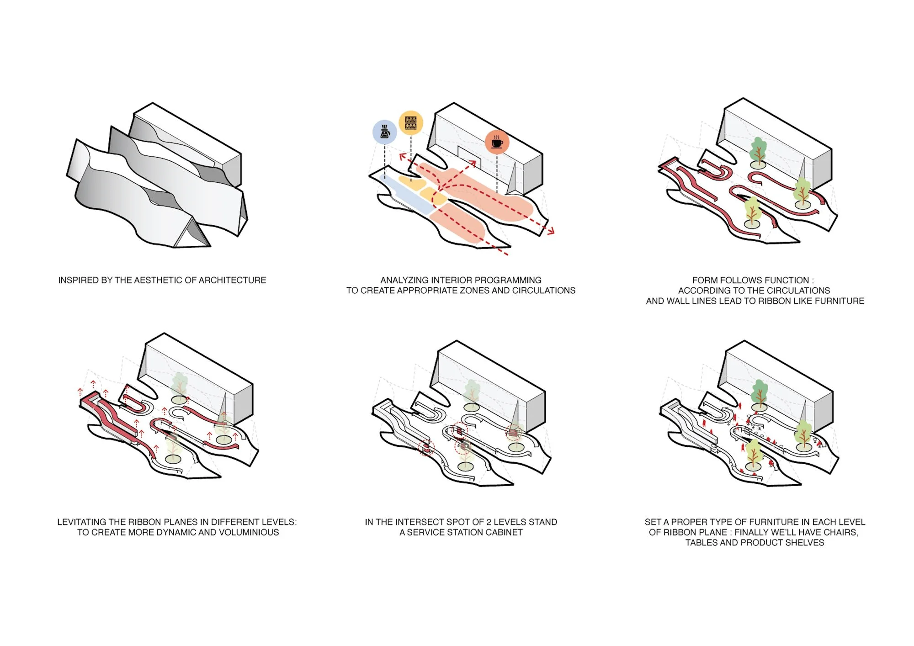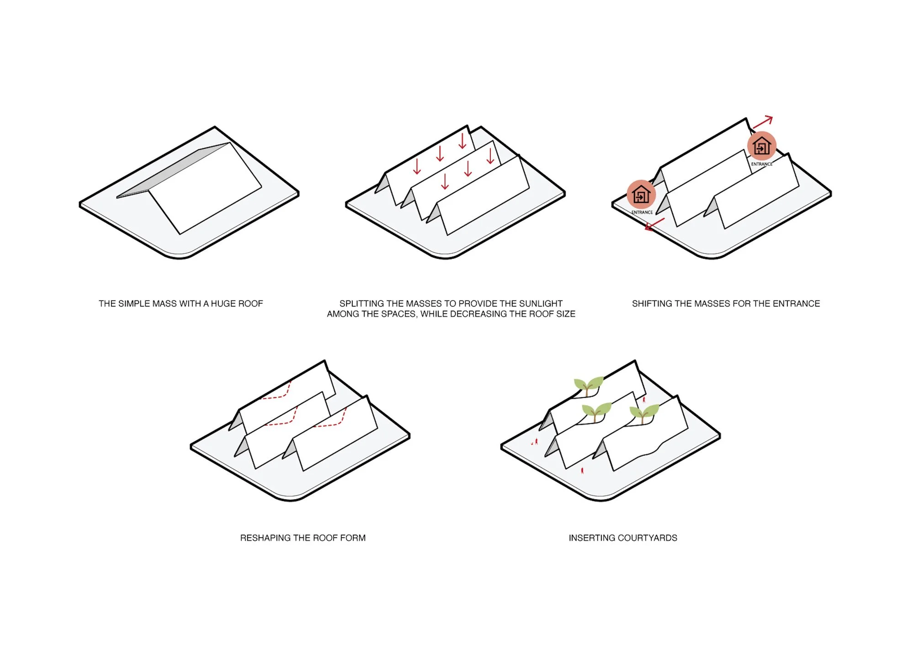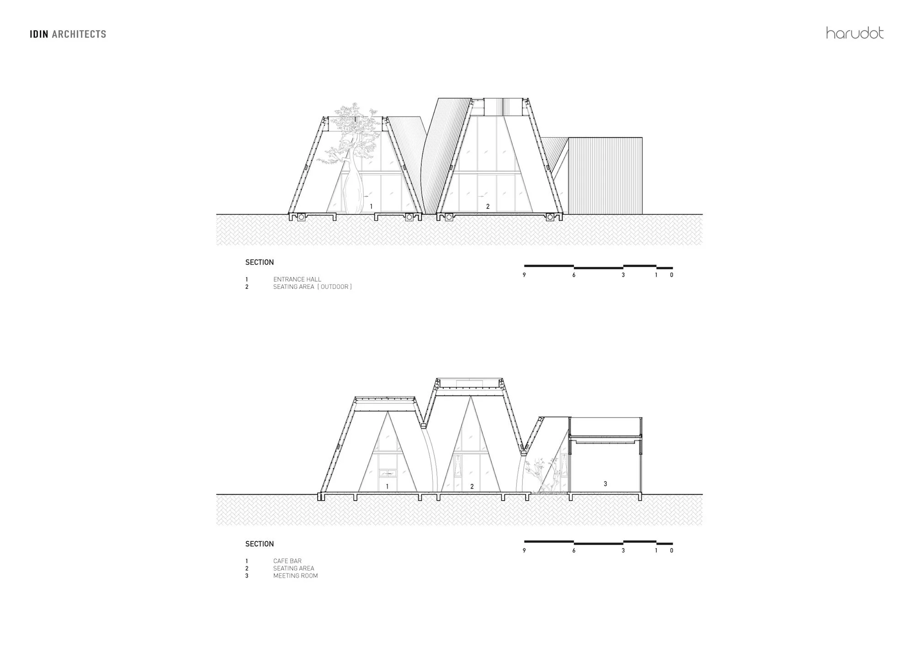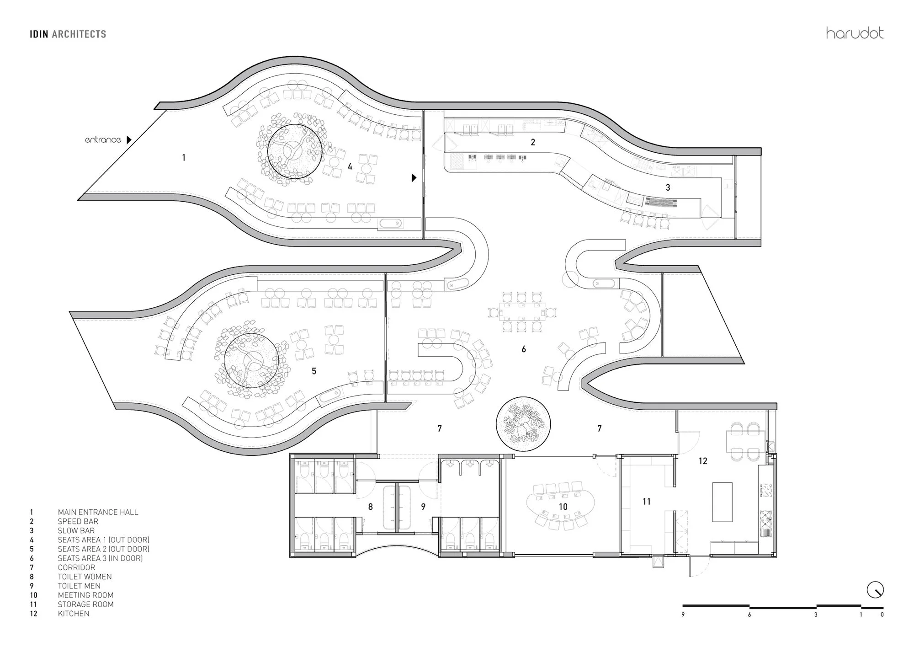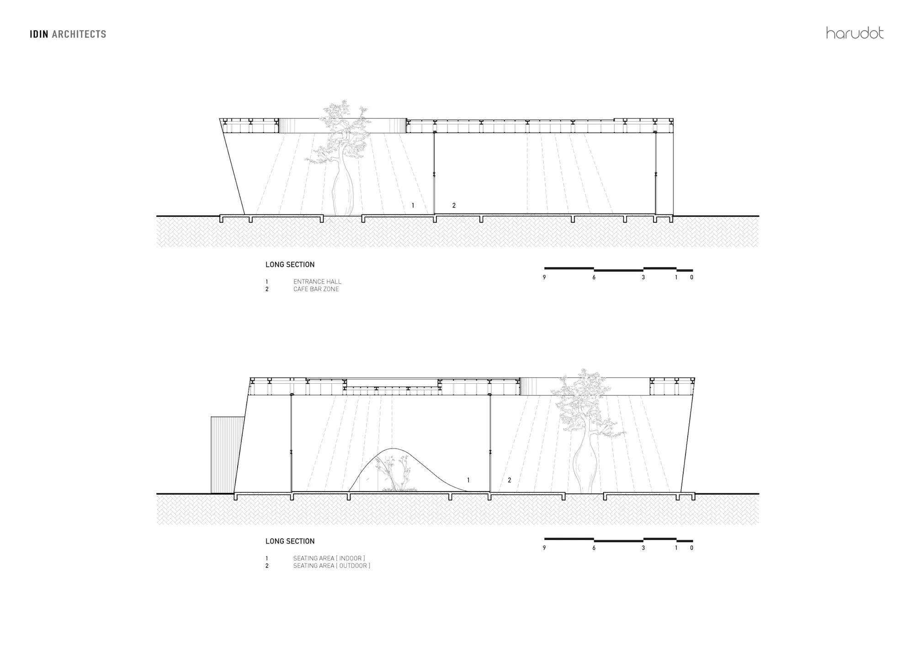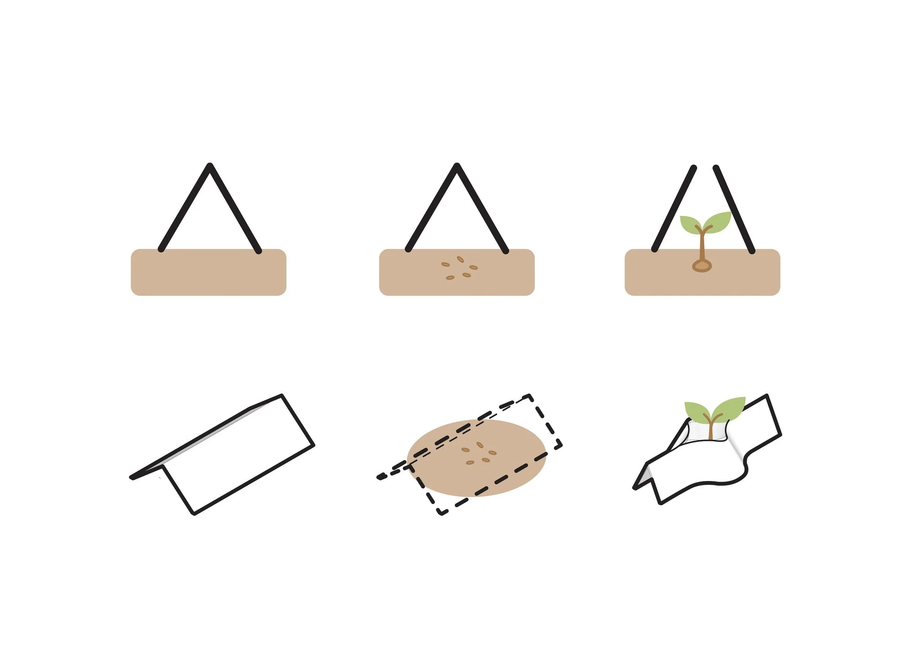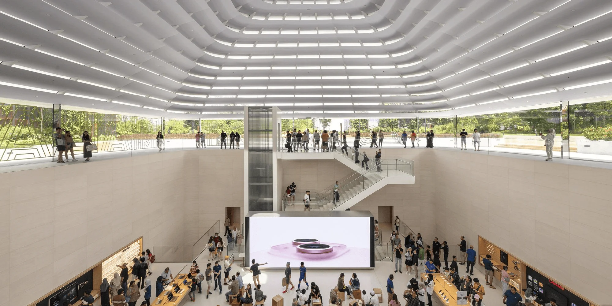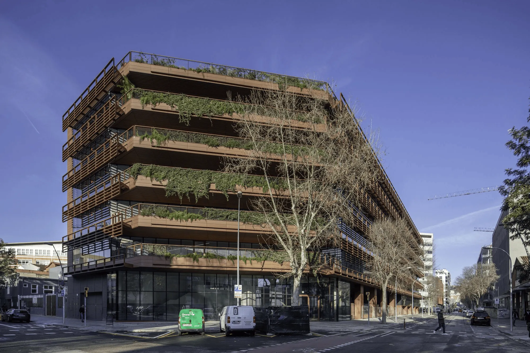Harudot Coffee Shop in Thailand seamlessly blends Japanese minimalist aesthetics with dynamic architectural forms.
Contents
Project Background
Harudot, an independent café nestled in the bustling beachside town of Chonburi, Thailand, is the result of a unique collaboration between the owner of Nana Coffee Roasters and a landlord with a passion for unusual plants. The name ‘Haru,’ meaning ‘Spring’ in Japanese, symbolizes new beginnings and growth, while ‘Dot’ signifies a starting point, perfectly encapsulating the essence of this innovative project. This coffee shop was designed by IDIN Architects with the aim of attracting visitors while incorporating the landlord’s unique identity, creating a space that reflects this unique partnership.
Design Concept and Objectives
Inspired by Japanese minimalist aesthetics, the architect sought to create a space that embodies humble simplicity while paying close attention to detail. This design philosophy is evident in the café’s exterior, where three simple black gable forms create a subdued aesthetic. Upon entering, visitors are greeted by a warm and inviting interior, characterized by the natural warmth of pine wood walls and a dynamic, flowing space that gradually curves and transitions, leading them deeper into the heart of the café.
Functional Layout and Spatial Planning
The building is divided into smaller masses to create a more human-scale environment. These zones include a bar, coffee area, lounge, meeting room, and restrooms, each featuring a prominent gable roof design. This division not only enhances functionality but also creates a sense of intimacy and comfort for visitors. Notably, the structure incorporates voids that allow trees to grow through the building, creating semi-outdoor spaces underneath, blurring the boundaries between the interior and exterior. These voids also contribute to the building’s intriguing curved form, infusing movement and dynamism into the architecture.
Exterior Design and Aesthetics
The exterior of Harudot is characterized by its striking black gable forms, creating a bold yet understated presence. This minimalist aesthetic is further emphasized by the use of natural materials, such as the pine wood that clads the interior walls. The building’s unique form, with its curved roof and strategically placed voids, creates a dynamic interplay of light and shadow, adding to its visual appeal. The integration of trees into the structure further softens the exterior, blending the built environment with the natural landscape.
Interior Design and Ambiance
Inside, Harudot offers a warm and inviting atmosphere. The use of pine wood for the walls and Barrisol stretch ceilings creates a sense of natural warmth and soft, diffused lighting. The seating arrangement flows seamlessly around the interior, establishing a sense of continuity and movement. Varied counter heights cater to different functions and purposes, enhancing the overall functionality of the space. The interior design is not only aesthetically pleasing but also functional, providing a comfortable and welcoming environment for customers.
Unique Design Elements
A central courtyard houses a baobab tree, symbolizing growth and new beginnings. The gable roof design was intentionally opened to accommodate the tree’s upward growth, creating an illusion that the tree has gradually emerged through the architecture. This unique feature not only adds a dramatic element to the design but also reinforces the café’s connection to nature. The terrazzo floor features a playful pattern of flower petals, scattered as if from the surrounding trees, adding a whimsical touch to the space.
Sustainability and Environmental Considerations
Harudot’s design incorporates sustainable features, such as the use of natural materials like pine wood and the integration of trees into the structure. The voids in the roof allow for natural ventilation and daylighting, reducing the need for artificial lighting and mechanical cooling. The outdoor seating, made from resin, coffee grounds, rice, and leaves, reflects the café’s commitment to environmentally friendly practices.
Project Information:
Architects: IDIN Architects
Area: 475 m²
Year: 2023
Photographs: DOF Sky I Ground
Manufacturers: American Standard, Hafele, Lamptitude, Light Up, SCG, Sana, Sita
Interior Designers: IDIN Architects
Structure Engineers: NEXT Steps Design & Consultants Co.,Ltd.
Contractors: Wimutti Construction Limited Partnership
Country: Thailand


