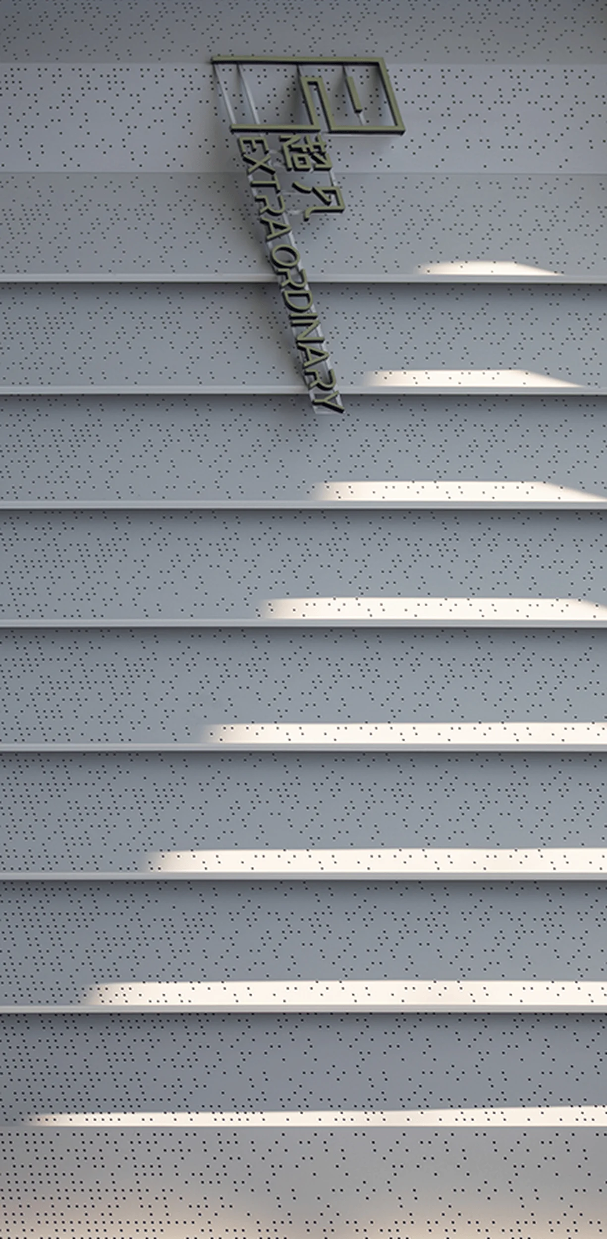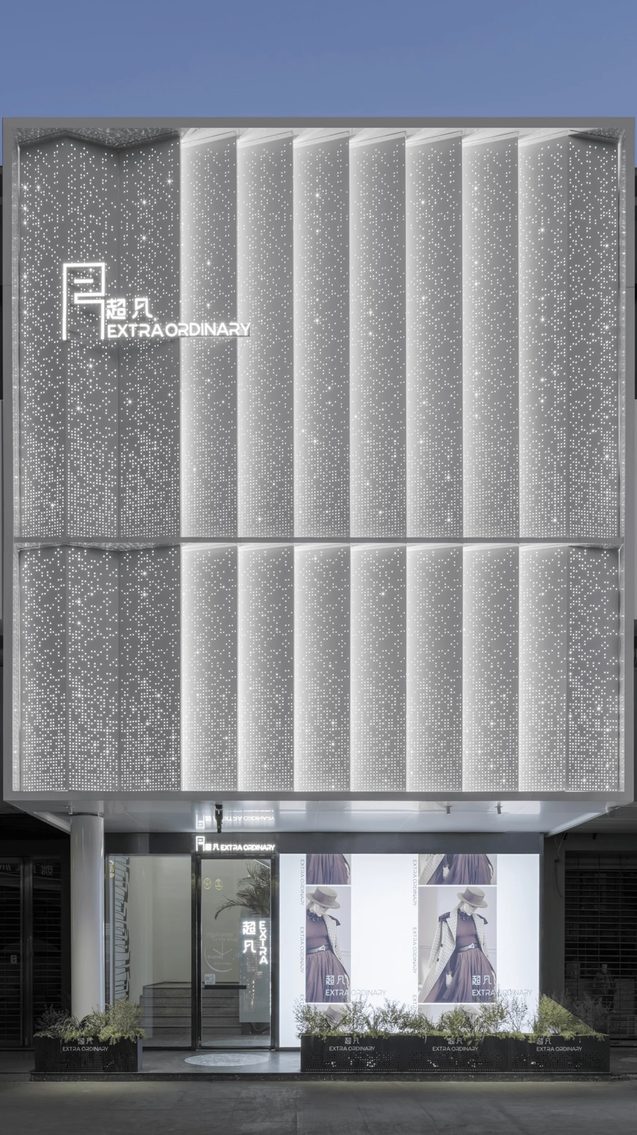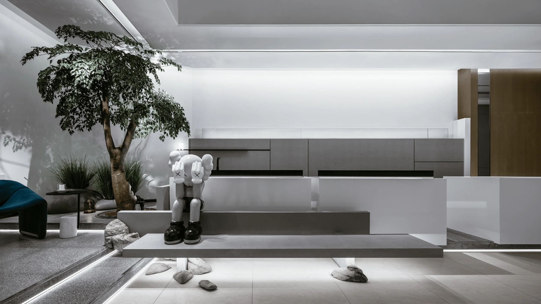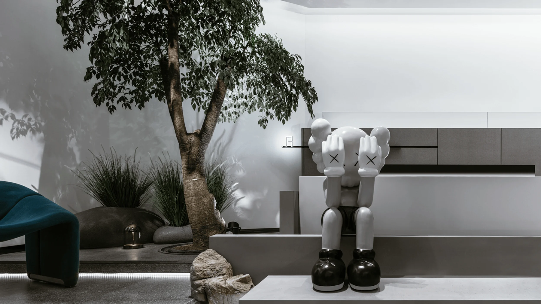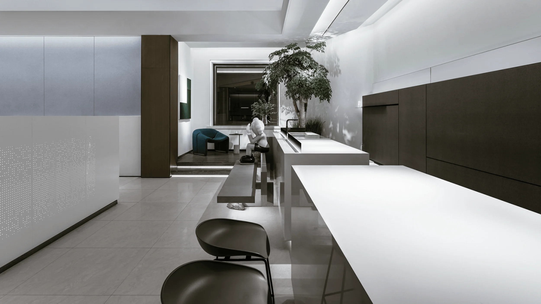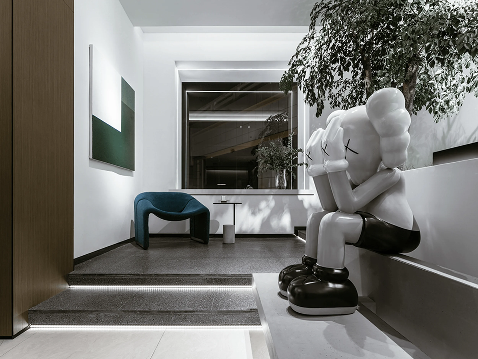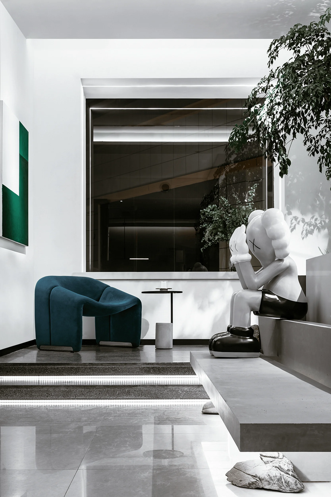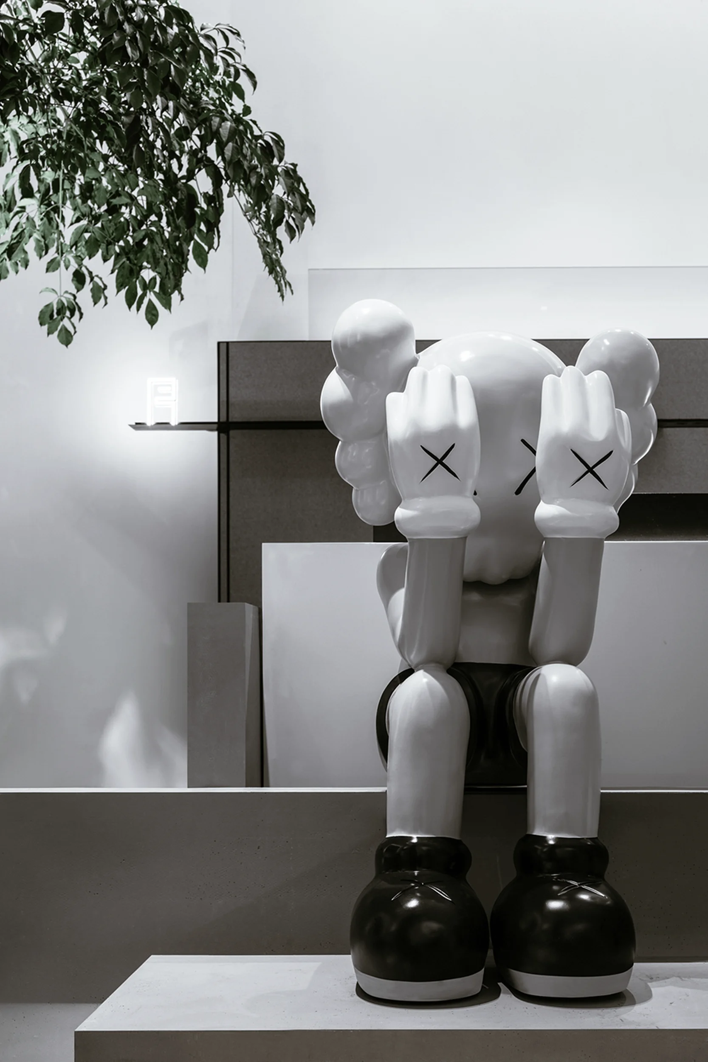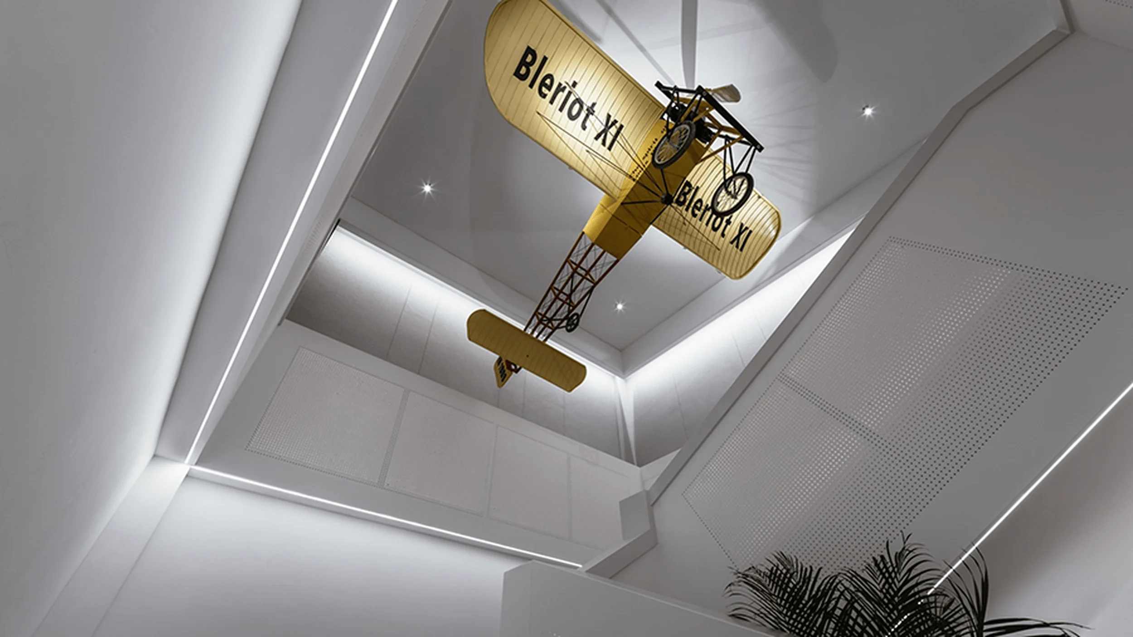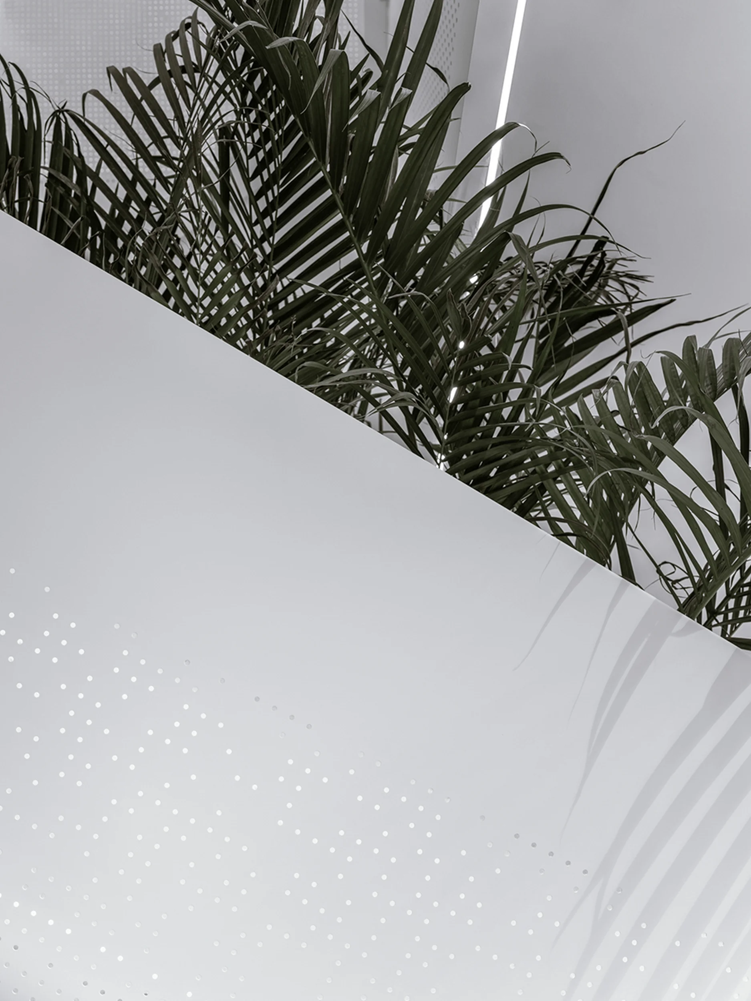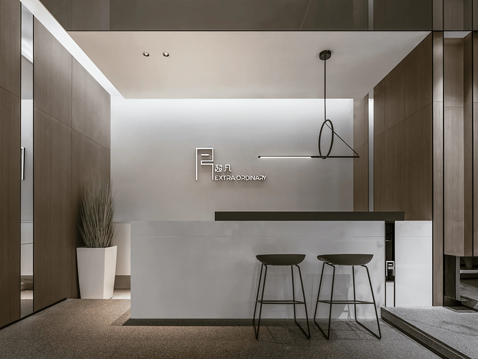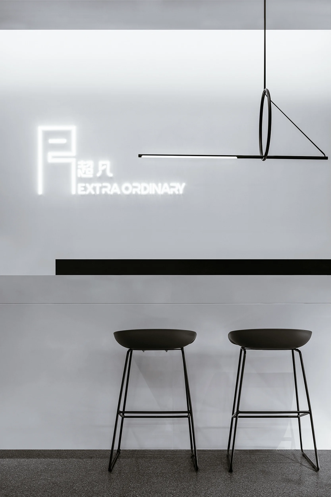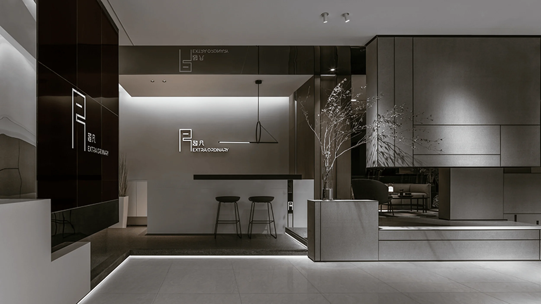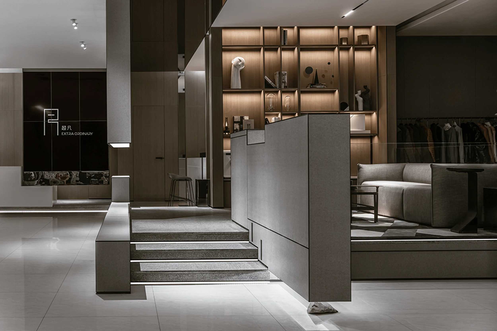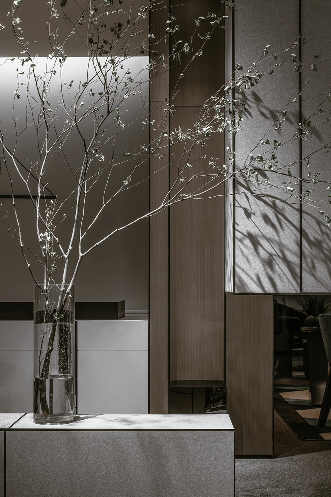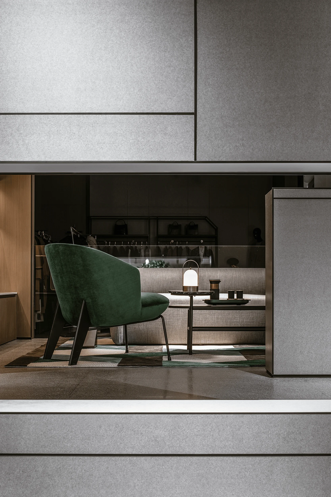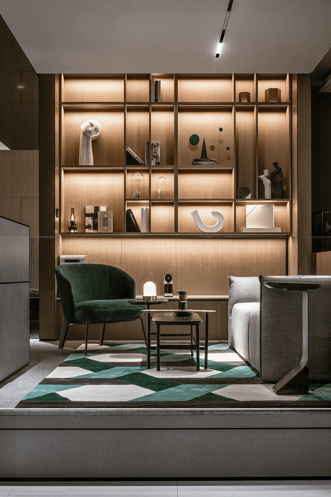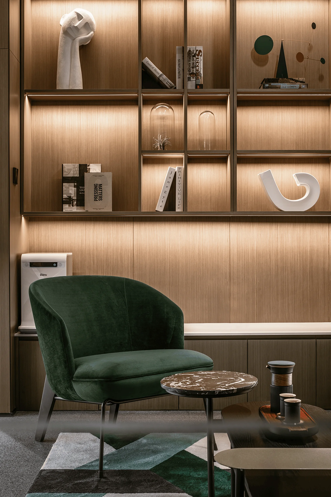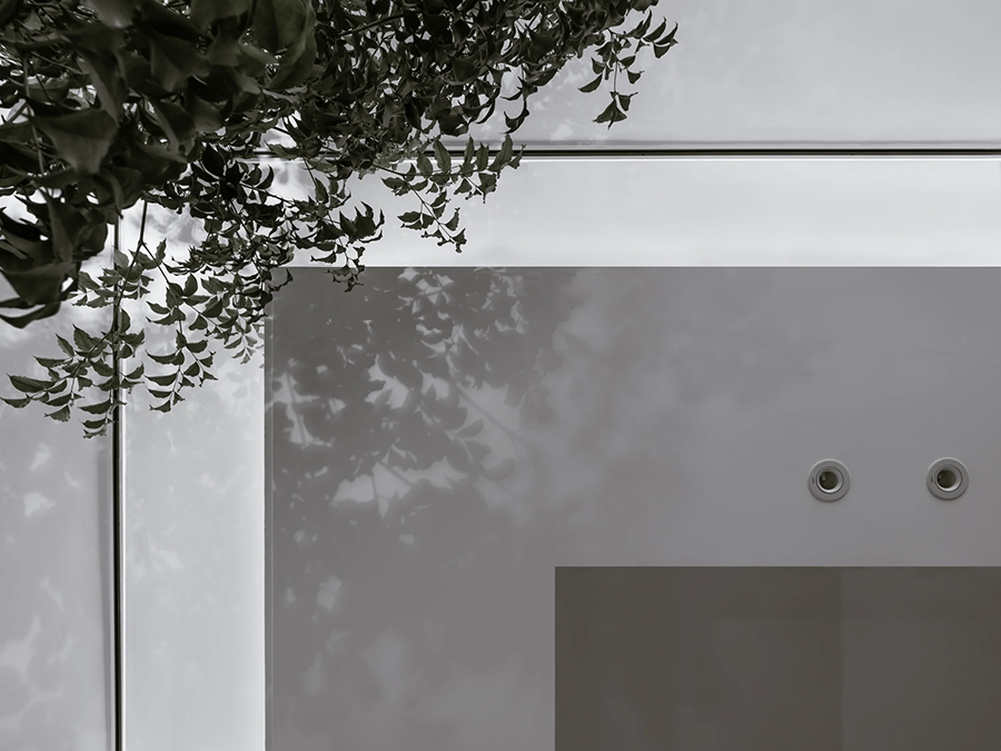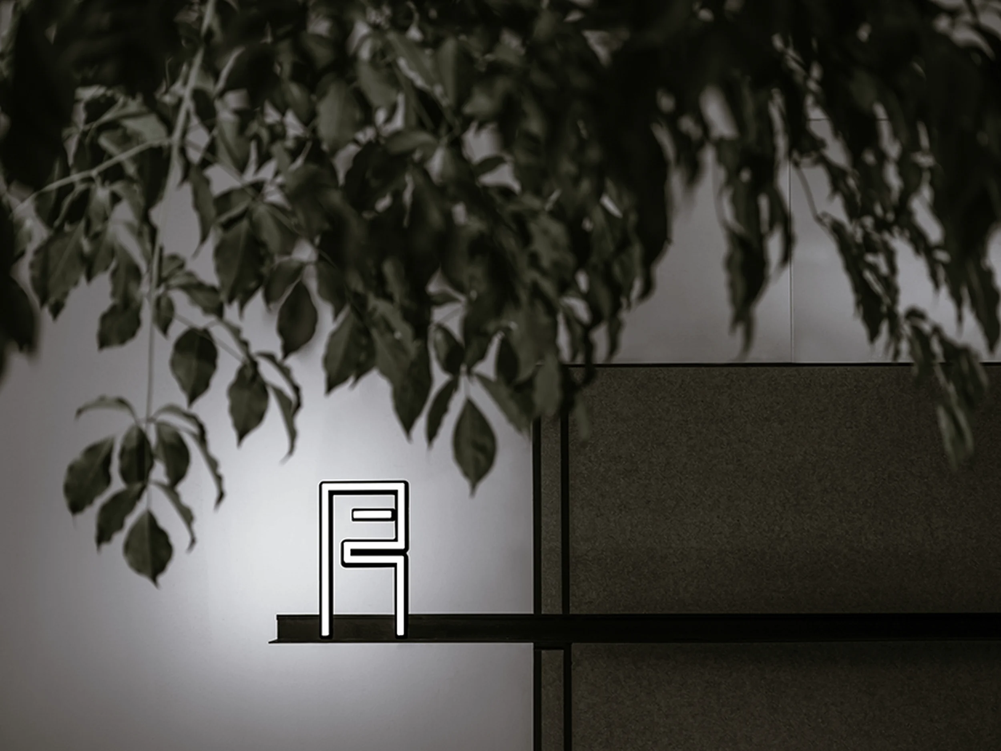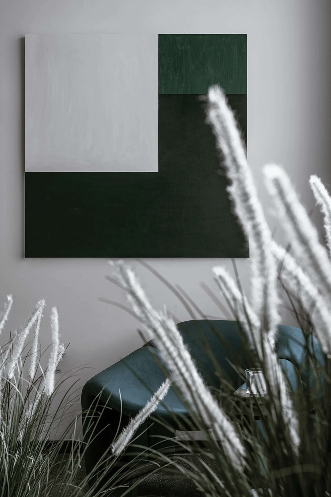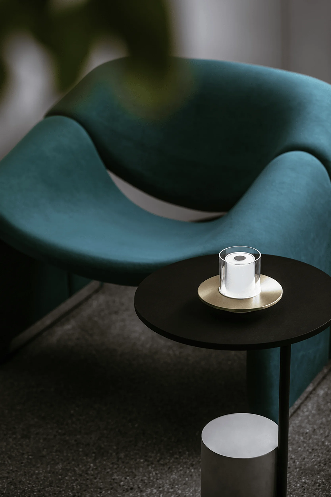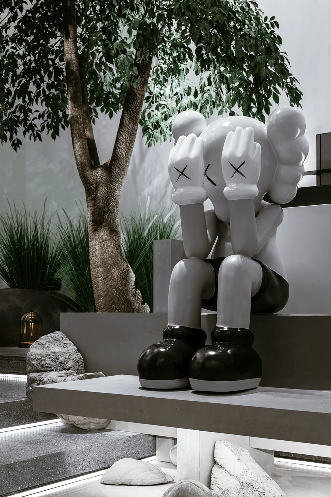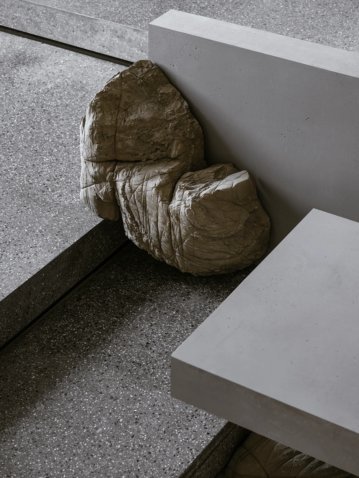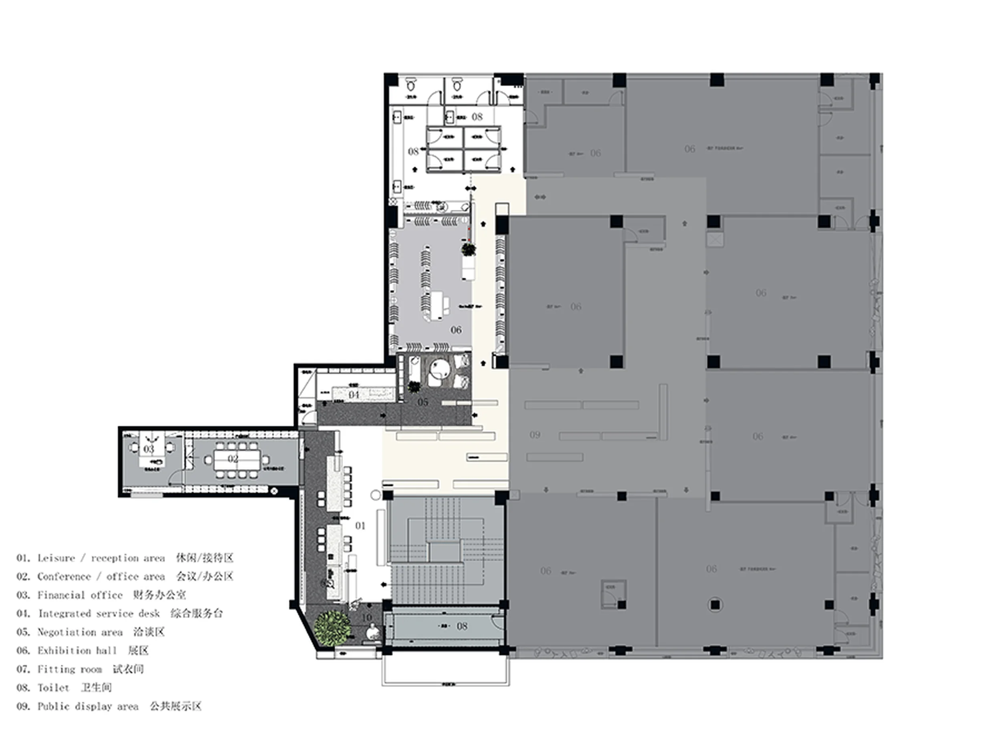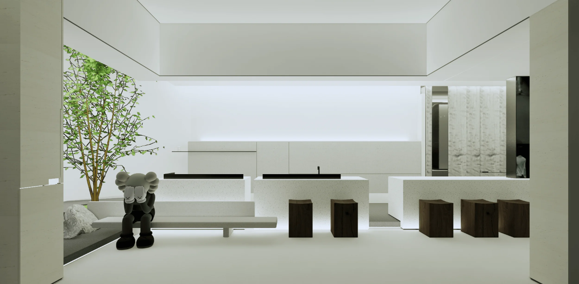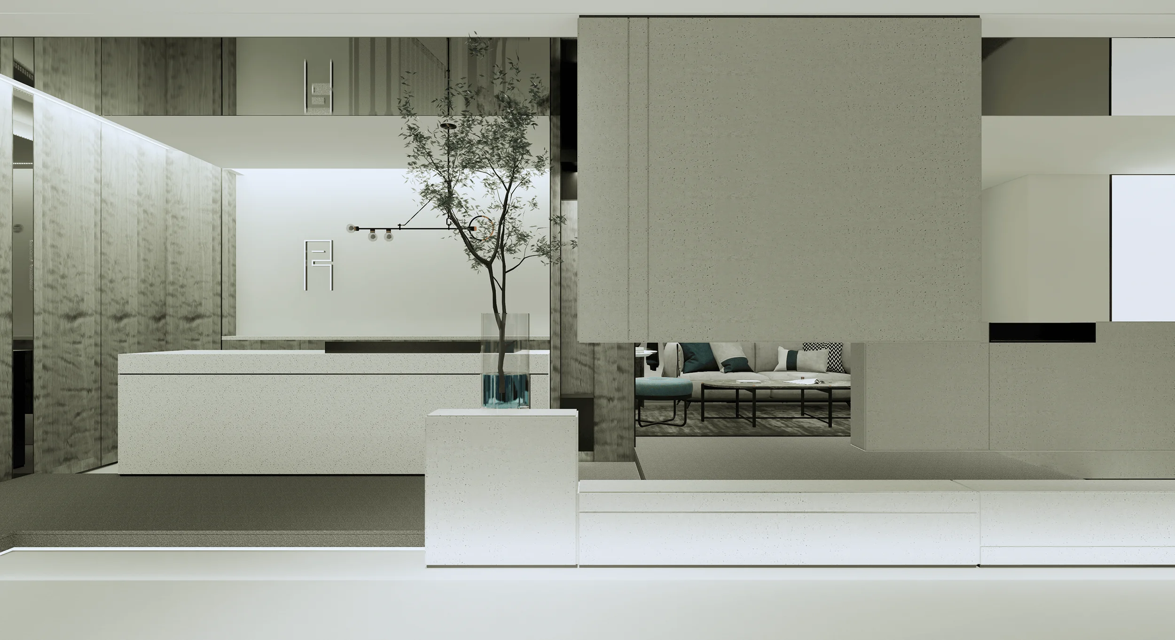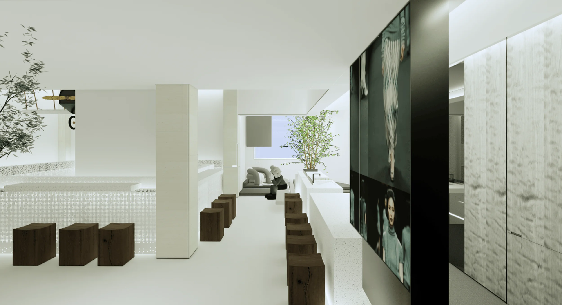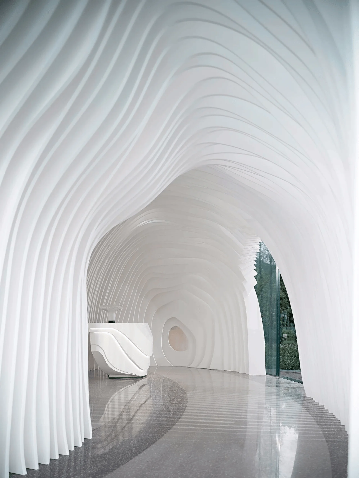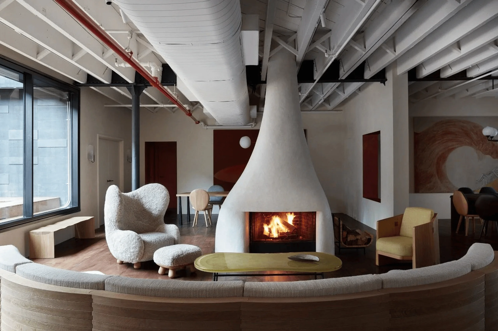The HERMIT IN THE CITY Exhibition Hall demonstrates an extraordinary design aesthetic and cultural nuances in its architectural approach.
Contents
Project Background
The HERMIT IN THE CITY Exhibition Hall project in China, designed by TSPACE TENSION, embodies a fascinating blend of culture, fashion, and art. This extraordinary design was conceptualized with the idea of creating a space that reflects a balance between introspection and external engagement, drawing inspiration from the wisdom and broad-mindedness often associated with Eastern Chinese philosophy. The project aimed to translate this philosophy into a physical environment that not only functions as an exhibition hall but also serves as a platform for brand expression and a source of inspiration for visitors.
Design Concept and Objectives
TSPACE TENSION’s design concept for the HERMIT IN THE CITY Exhibition Hall centered around the principles of ‘artistic conception’ and ‘declaration.’ The architectural vision was to achieve a harmonious balance between contrasting elements, creating an extraordinary design. This approach involved meticulously orchestrating the spatial relationships within the hall, employing ordered and accurate geometric proportions to achieve a sense of visual poetry. The ‘declaration’ aspect focused on facilitating the brand’s external presentation and message through the creation of a multifaceted emotional context. The overall goal was to design a space that seamlessly integrated the practical requirements of an exhibition hall with an artistic and fashionable ambiance that possesses a captivating and therapeutic quality.
Spatial Planning and Layout
The spatial organization of the HERMIT IN THE CITY Exhibition Hall reflects the concept of ‘TSPACE TENSION’ – a dynamic interplay between interior and exterior spaces. The design features distinct internal and external realms, each with its own unique character, yet subtly connected and interacting with each other. This extraordinary design creates an environment where diverse emotions can be experienced, from contemplation and tranquility to excitement and engagement. The layout of the hall was meticulously planned to cater to the specific needs of the exhibitions, with designated areas for displays, interactive experiences, and social interaction. The flow of movement within the space was carefully considered to create a seamless and engaging journey for visitors.
Exterior Design and Aesthetics
The exterior design of the HERMIT IN THE CITY Exhibition Hall contributes significantly to its overall artistic conception and declaration. The façade features a combination of materials and textures that create a sense of depth and intrigue, drawing visitors in and hinting at the extraordinary design within. Large windows allow natural light to flood the interior, enhancing the sense of openness and connection with the surrounding environment. The building’s form is characterized by clean lines and geometric shapes, echoing the ordered proportions that define the interior spaces. The overall aesthetic is one of understated elegance, allowing the exhibits and the brand’s message to take center stage.
Emotional Impact and Brand Identity
The HERMIT IN THE CITY Exhibition Hall is designed to evoke a range of emotions in visitors, creating an immersive and memorable experience. The interplay of light and shadow, the use of natural materials, and the carefully curated spatial relationships contribute to a sense of tranquility and contemplation. At the same time, the hall’s vibrant atmosphere and the dynamic exhibits stimulate excitement and curiosity. This extraordinary design facilitates a ‘poetic and balanced dialogue’ between the visitor and the space, fostering a deeper understanding of the brand’s identity and message.
Project Information:
Project Type: Exhibition Hall
Architect: TSPACE TENSION
Area: 1200m²
Project Year: Not specified
Country: China
Photographer: Tan Xiao, Ten Photography Studio


