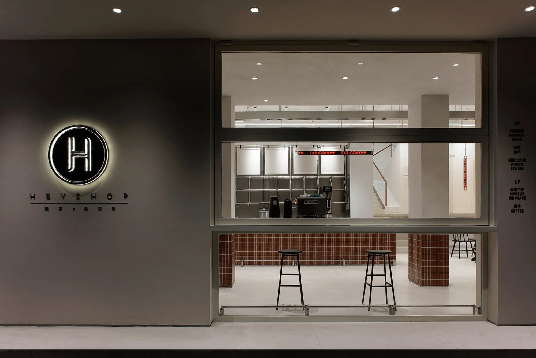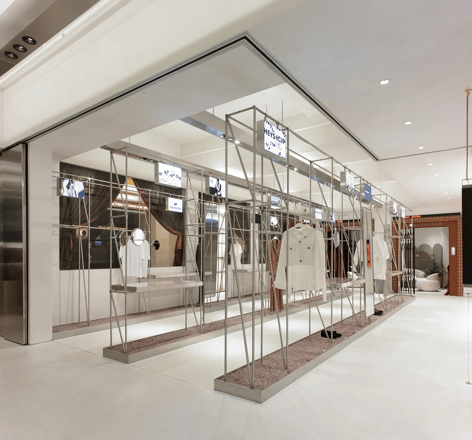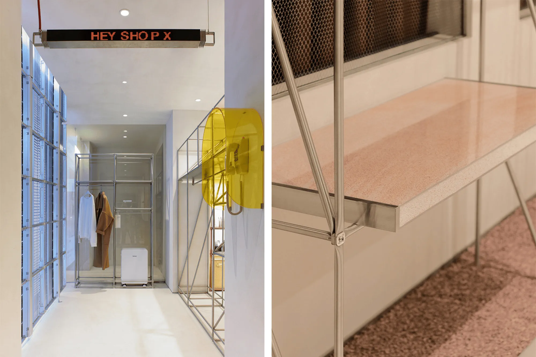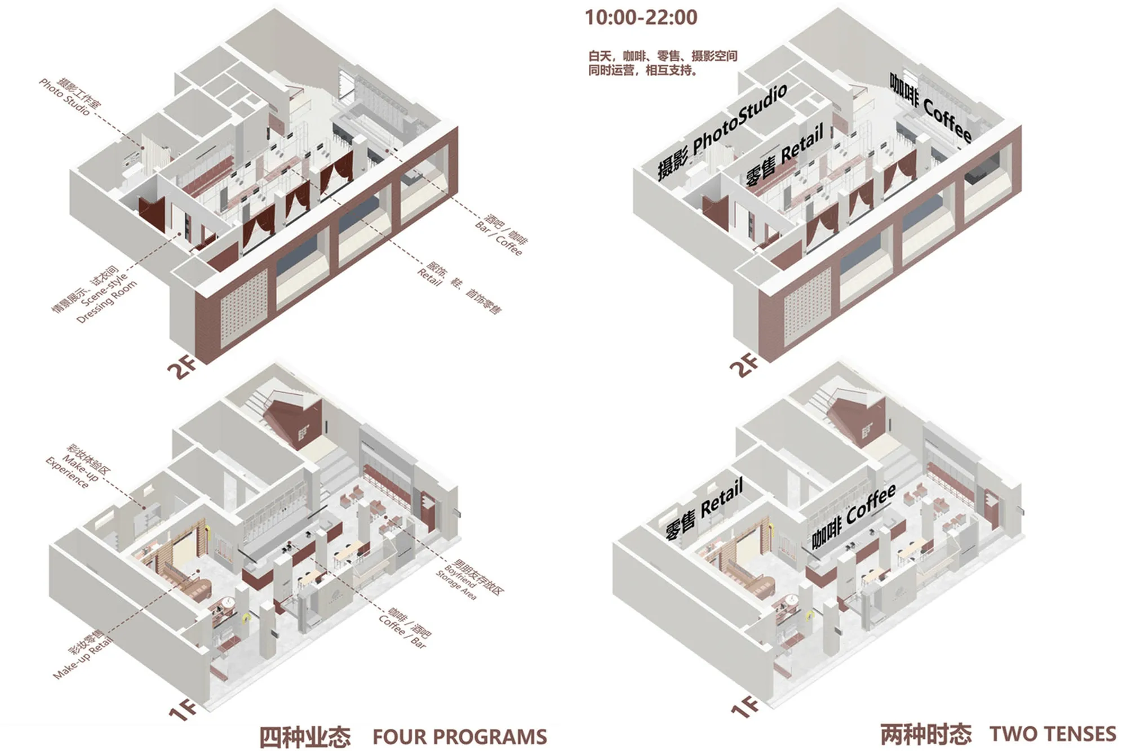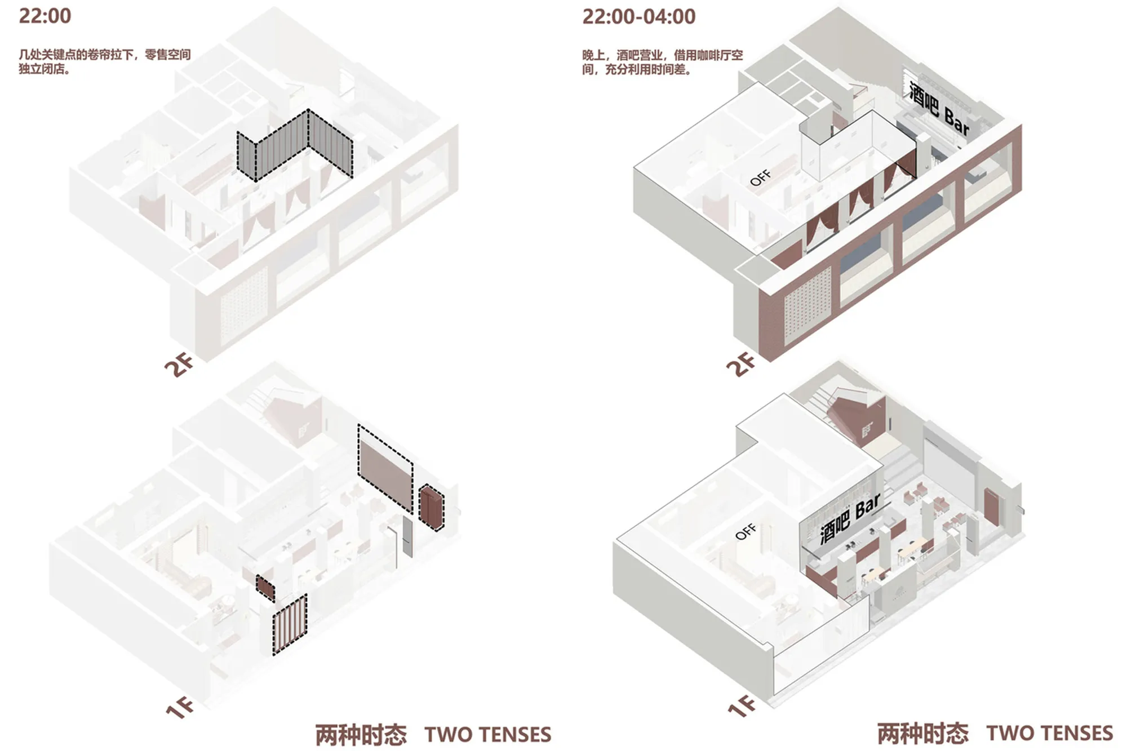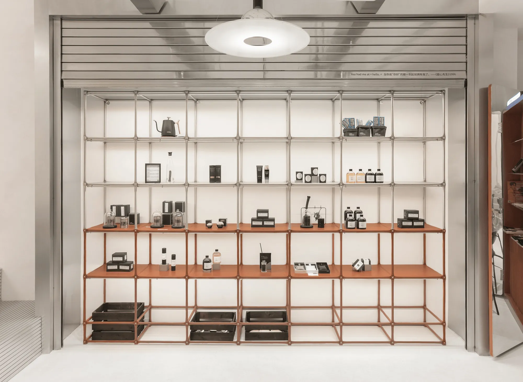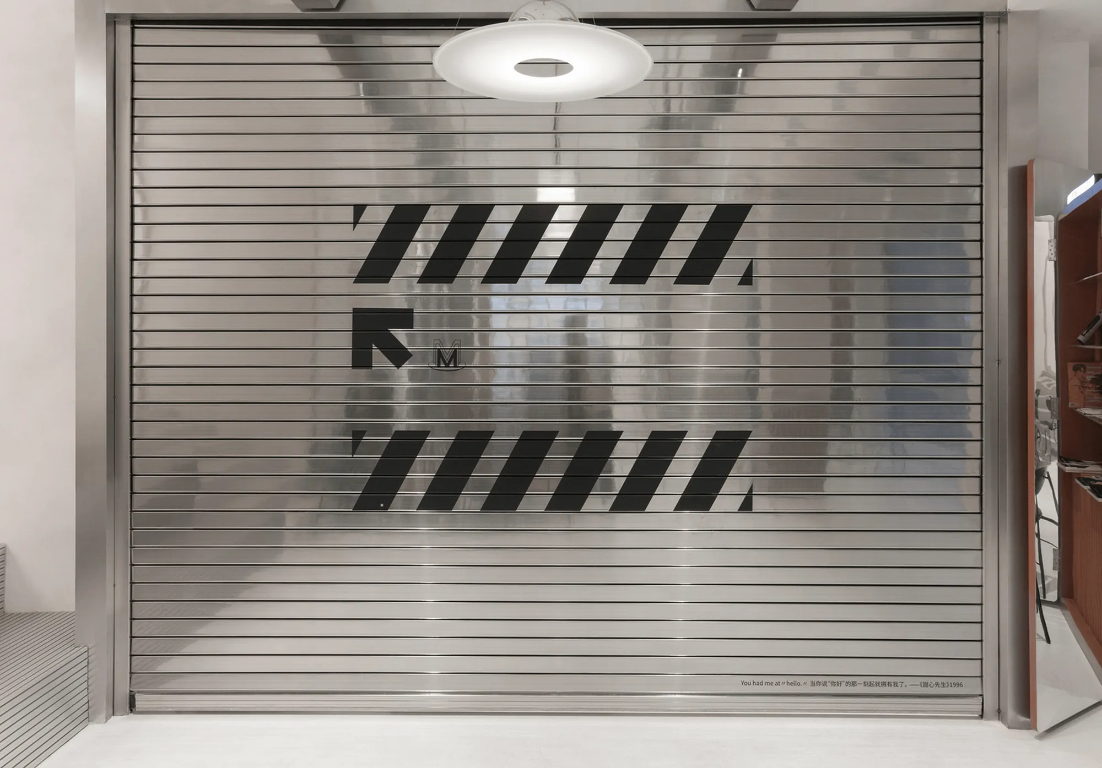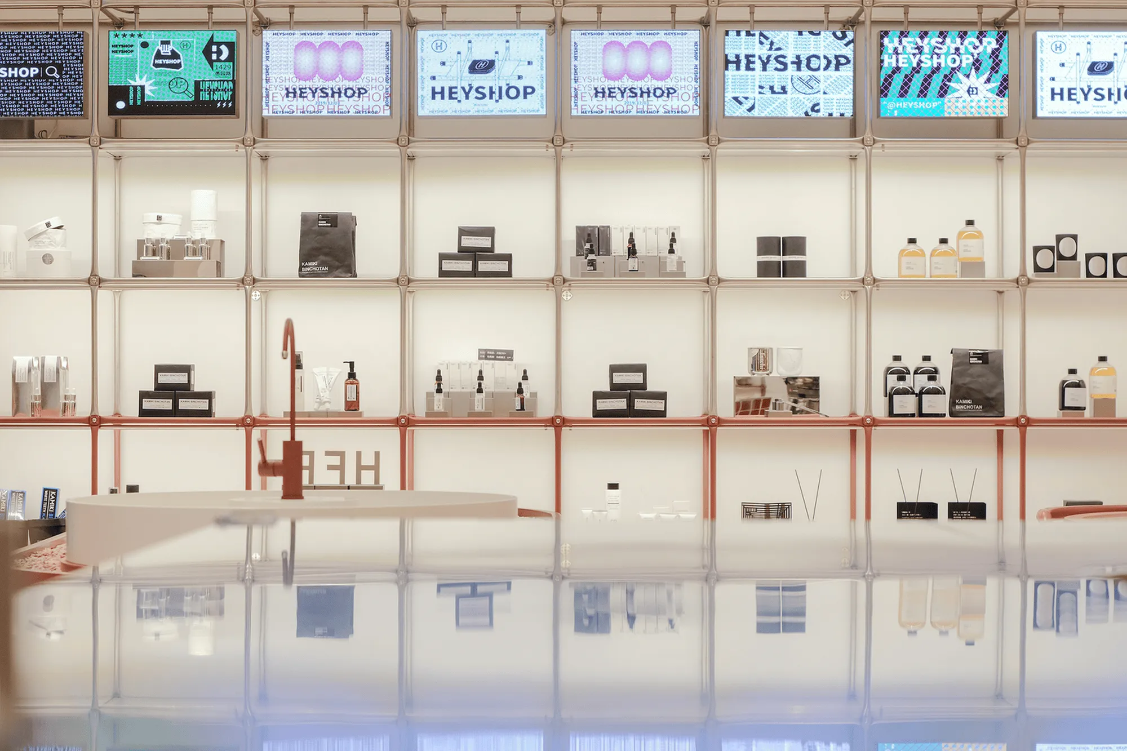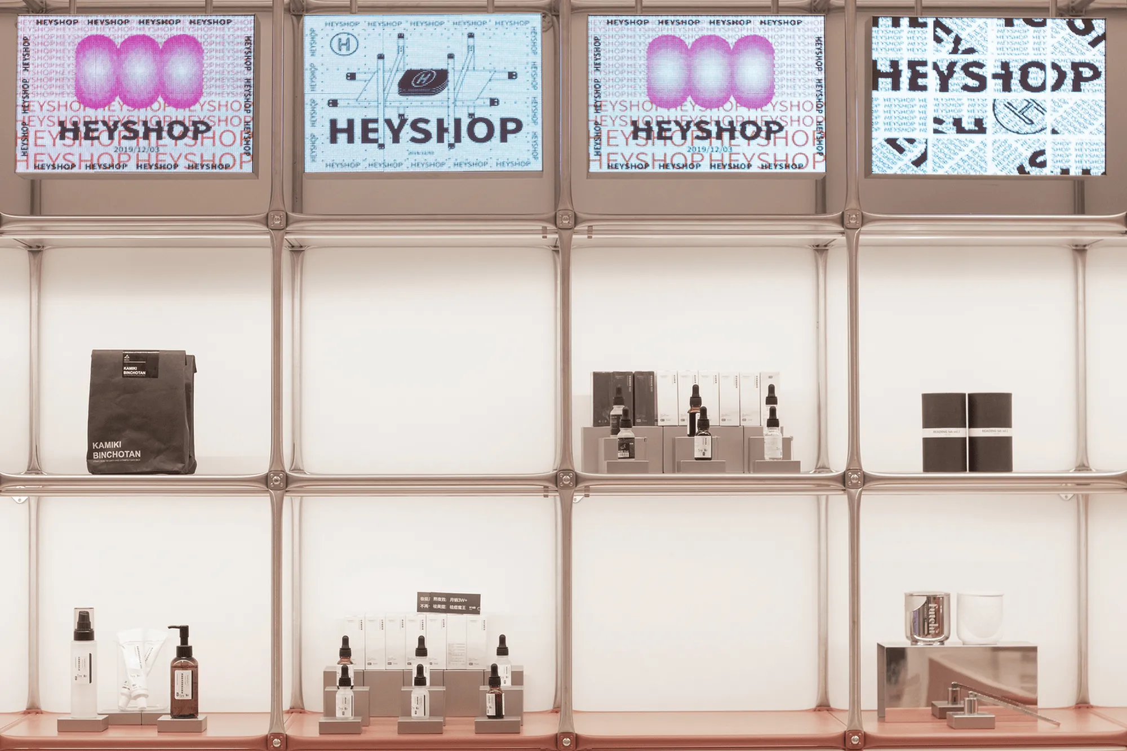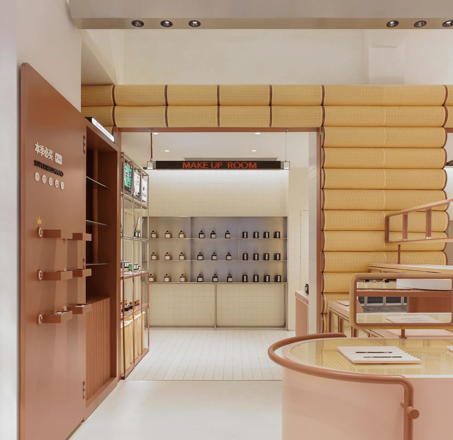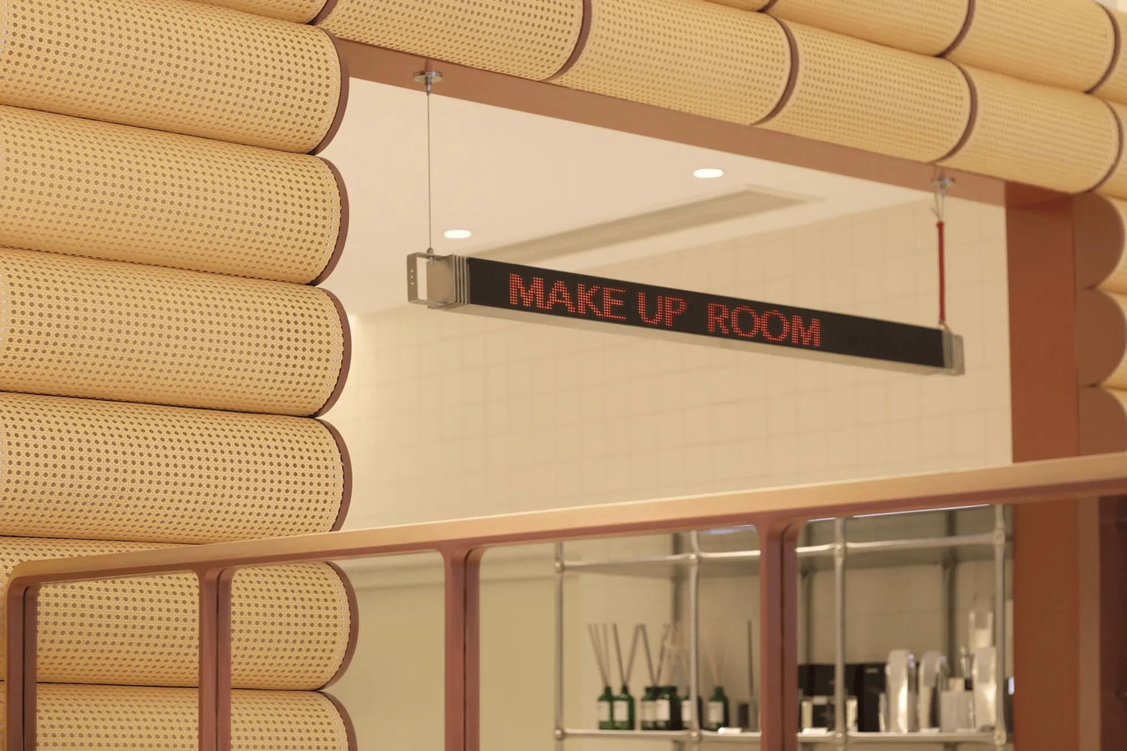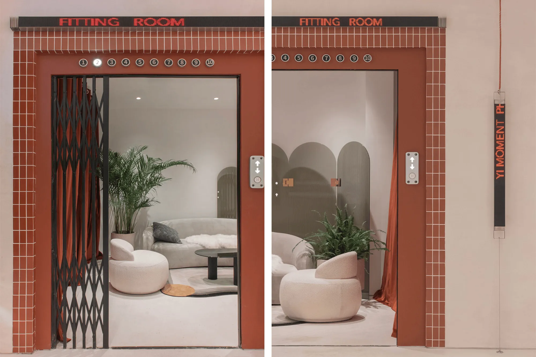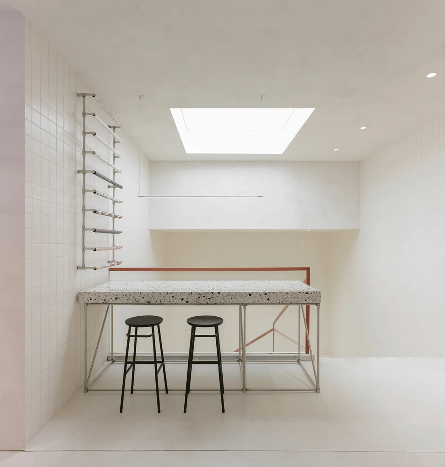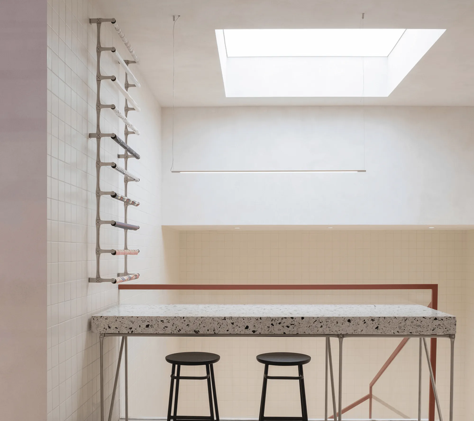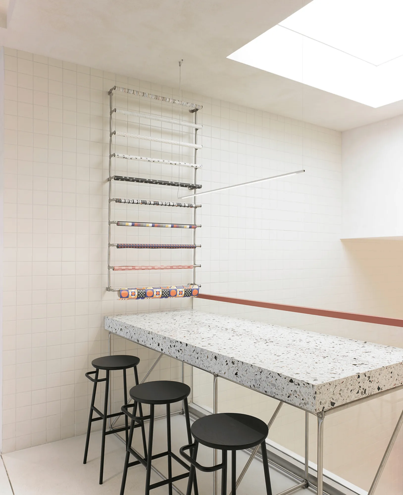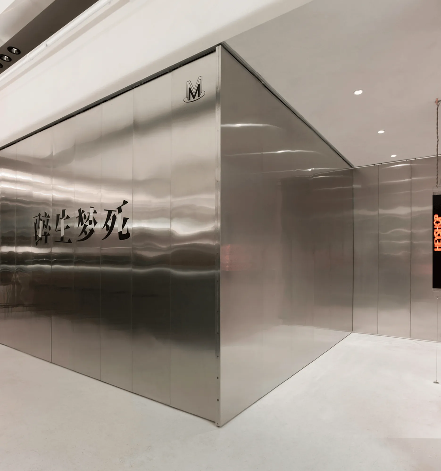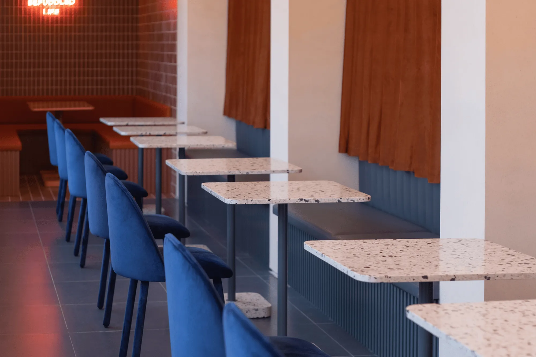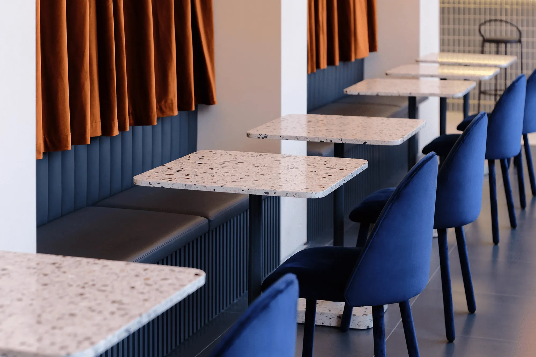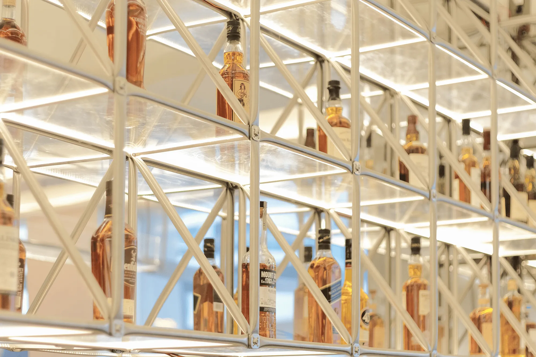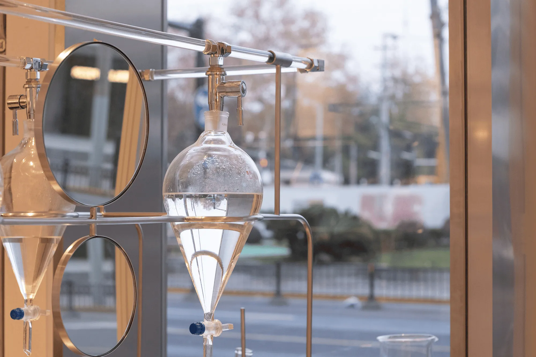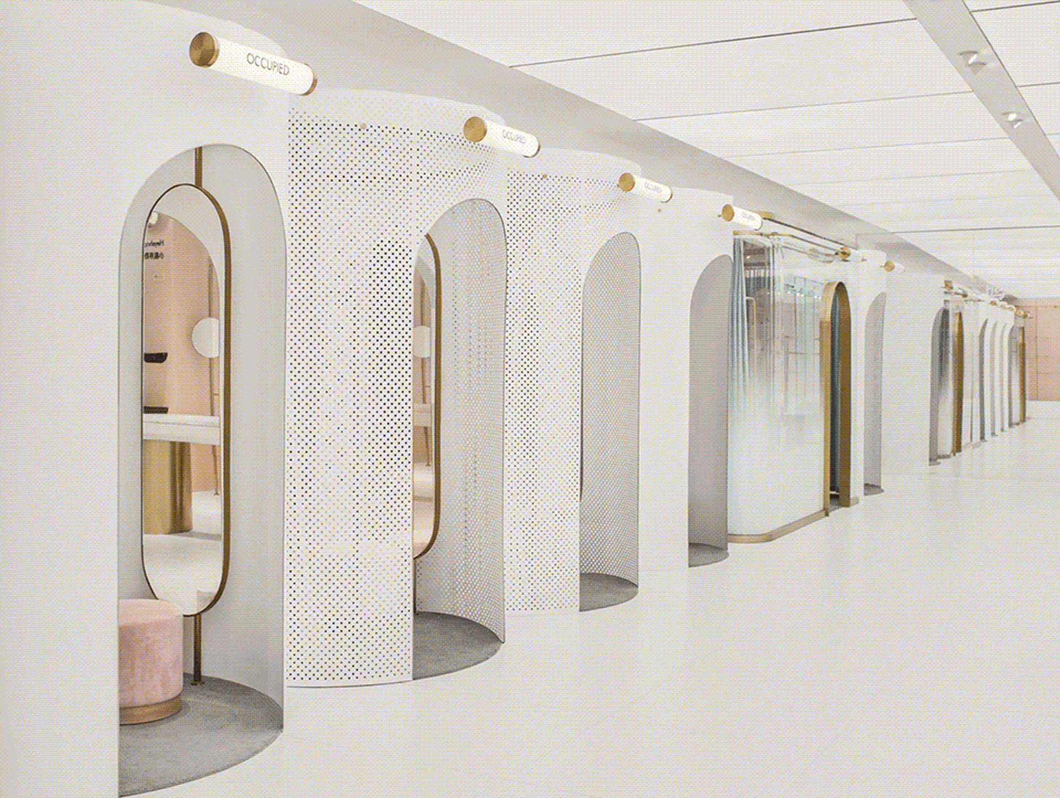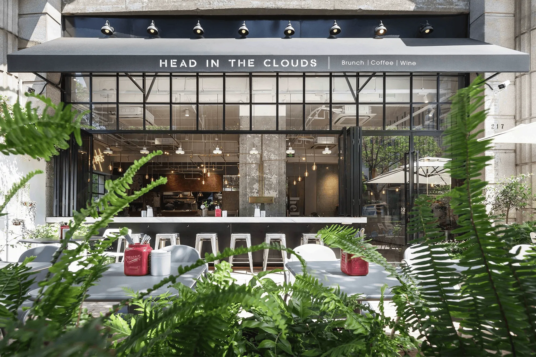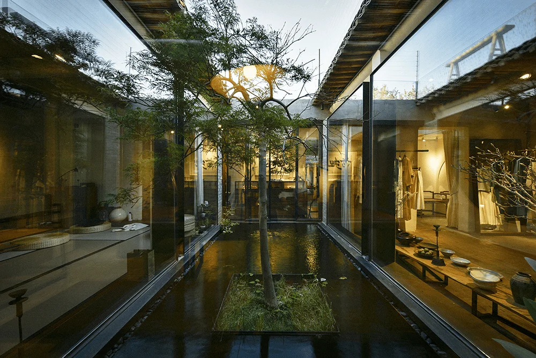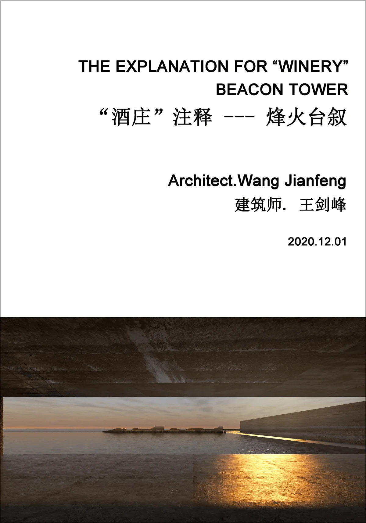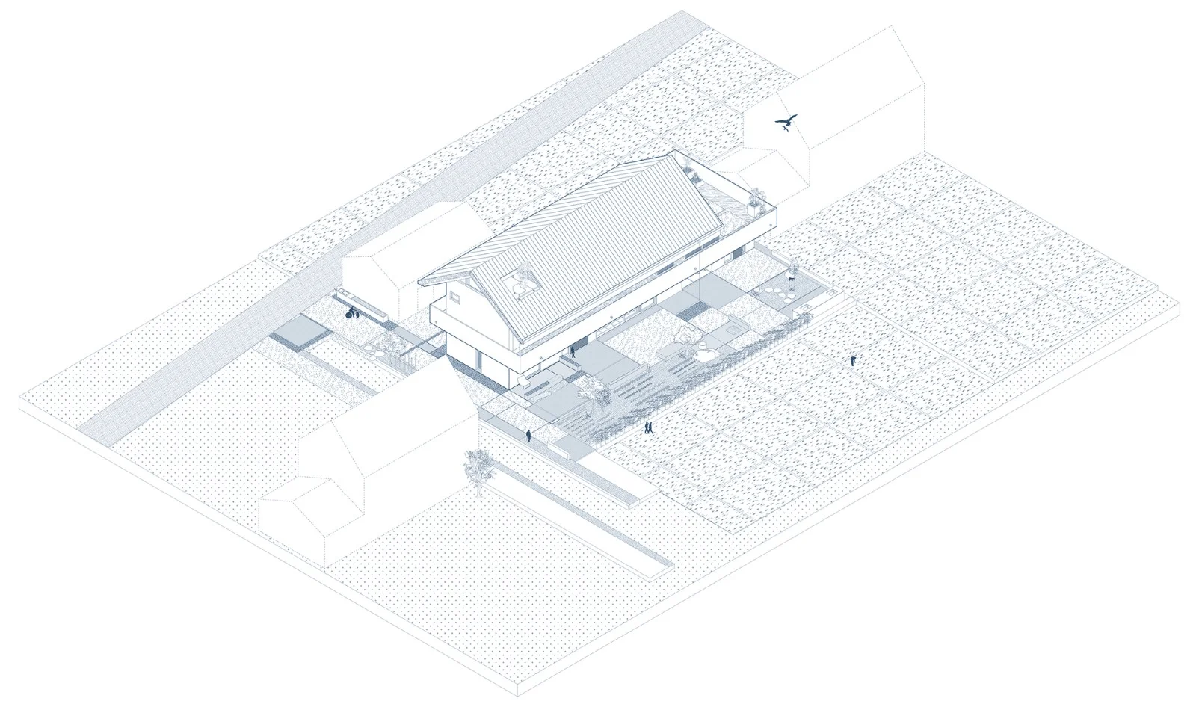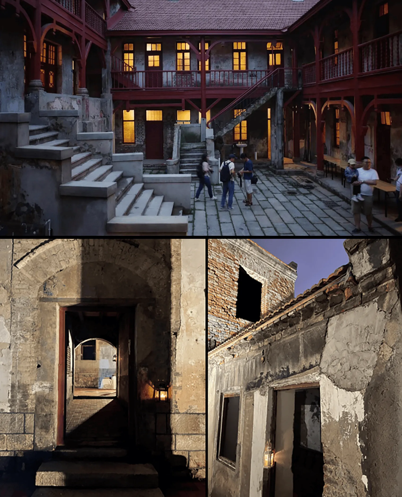Heyshop Yu Yuan Road store, a new retail experience store in Shanghai, China, combines four business formats and two time modes, including retail, coffee, bar, and photography studio, creating a dynamic and interactive space for customers. The store’s design focuses on a seamless integration of different formats, maximizing space utilization and enhancing customer experience through interactive installations and a unique multi-dimensional approach to retail.
Located in Shanghai’s Yu Yuan Road, Heyshop 2.0 is the second store in the Heyshop chain, building upon the success of the New World store. This store amplifies the experiential nature of the OMO new retail model. Heyshop Yu Yuan Road is not just a new retail collection store, but also incorporates four business formats and two time modes, including retail, coffee, bar, and photography studio, divided into daytime and nighttime modes. It’s Heyshop 2.0 in every sense.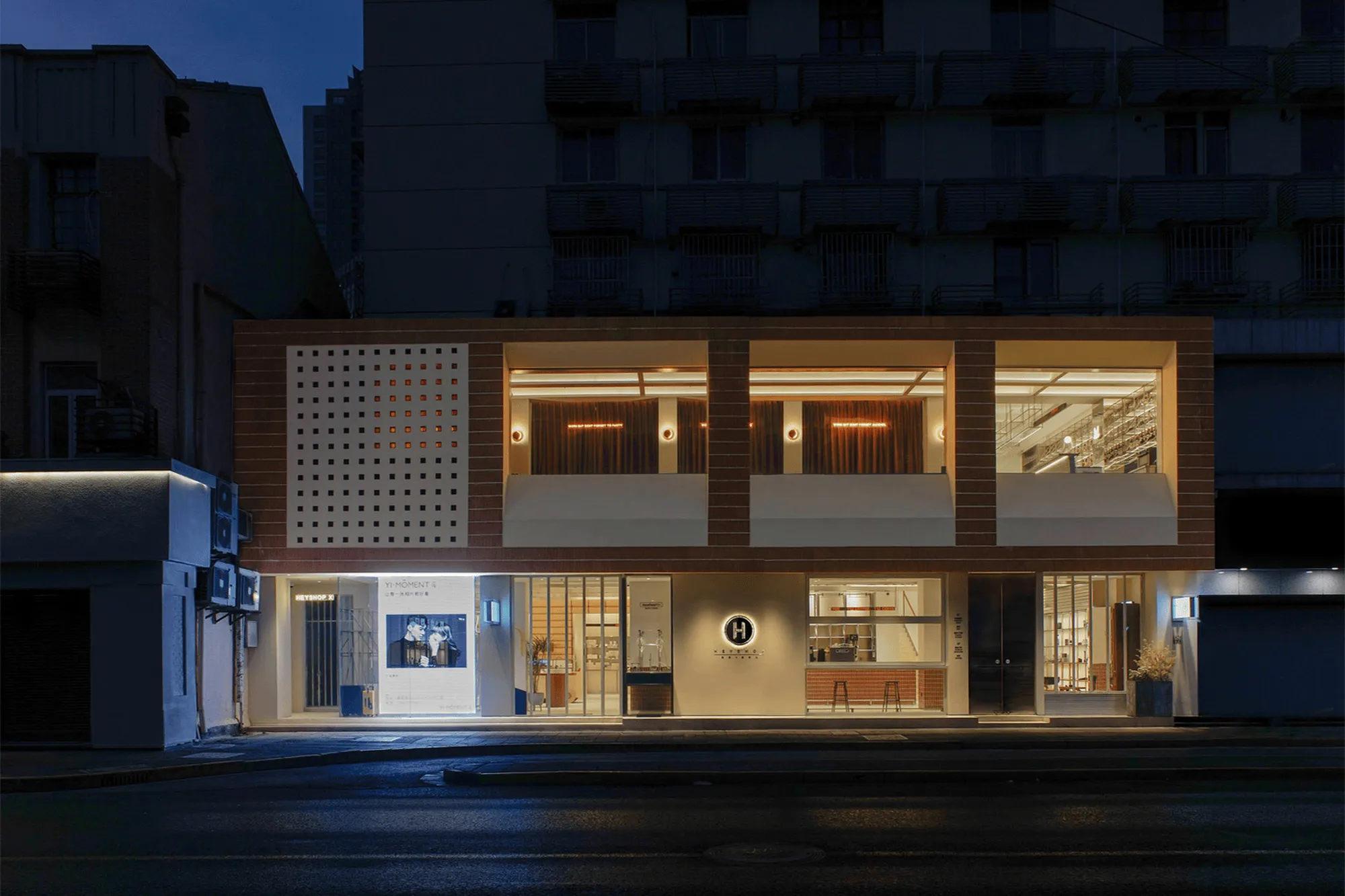
Unlike the first store that targeted young female consumers, Heyshop on Yu Yuan Road adopts a more neutral tone, encompassing men in its target demographic. The design unifies the visual identities of different business formats within a single space, catering to a consistent customer base. The scaffolding-style stainless steel display racks offer flexible configurations for showcasing products, and smaller LED display screens facilitate rapid switching between brand categories. This adaptable display system signifies a constantly evolving new retail store model.
**Conflict and Synergy Between Business Formats**
Traditionally, diverse business formats co-located on a commercial street or within a large shopping mall create a synergistic effect, maintaining high customer traffic for an extended period. However, combining multiple business formats within a single store often presents challenges, such as space limitations, conflicting operating hours, and complex customer flow dynamics. These drawbacks might be negligible at a neighborhood scale but become pronounced within the confines of a single store.
To address these challenges, we engaged in extensive pre-operational discussions with the owner, arriving at a solution that transforms perceived disadvantages into advantages, fostering mutual reinforcement between the different business formats.
**Scene-Based Dressing Rooms (Multi-Category Retail)**
Dressing rooms are crucial for enhancing customer experience in retail settings, contributing significantly to the success of the Heyshop New World store. This element has been upgraded in the Yu Yuan Road store. A large-scale experiential space is designed to adapt to seasonal themes and create engaging scenarios, enhancing customer engagement while also supporting innovative new business models like live streaming.
**Boyfriend Storage Area (Coffee X Retail)**
As a multi-brand integrated store, coffee and retail functions must exist in parallel and complement each other, avoiding favoring one over the other. The ‘Boyfriend Storage Area’ concept effectively addresses this challenge. While women shop, their male companions can spend time in the coffee area. Simultaneously, customers entering for coffee are likely to encounter retail products, fostering a mutually beneficial relationship between the two formats.
**Leveraging the Photography Studio (Photography X Retail)**
Commercial photography studios typically require a comprehensive service experience, encompassing makeup, dressing, and other auxiliary functions. Heyshop cleverly substitutes these features with adjacent services. The dressing room is right next door, and downstairs offers makeup counters and an accessory area. This collaborative approach allows related industries to support and complement each other. As a result, the photography studio can boldly eliminate redundant functions, retaining only an independent studio.
**Coffee Bar Off-Peak Reciprocity (Coffee X Bar)**
The bar’s unique operating hours, primarily in the evening, create potential conflicts with other business formats. However, considering that the only difference between a bar and a coffee bar lies in the bar counter functionality, their seating area requirements are essentially identical. This allows for shared space utilization without conflicts. During the day, the second-floor bar area can be used for coffee, and at night, the first-floor coffee area can be used for the bar. This strategy maximizes space utilization and commercial value by leveraging time differences. Lowering the key rolling doors creates a barrier during pure bar hours, preventing customers from entering the retail space. Heyshop transcends a 12-hour retail store, becoming a 24-hour integrated organism.
**Owner Feedback**
We have maintained close communication with the owner throughout the project’s implementation and beyond. The feedback received from the owner has surpassed our expectations. For instance, blank areas within the store are used for temporary commercial activities, with constantly changing posters that highlight the store’s theme. This, combined with the support of multiple business formats, significantly enhances the offline experience. For example, the designated scene-based dressing room has become a popular location for influencer live streams, particularly during the recent COVID-19 pandemic.
Centering around the OMO new retail concept, we strive to design spaces that go beyond aesthetically pleasing aesthetics. Our goal is to actively participate in and shape the new retail game, continuously iterate and upgrade, and propose a new design transformation strategy for commercial stores.
Project Information:
Project Name: Heyshop 2.0 New Retail Experience Store
Project Type: Commercial Space, Compound Space, Experience Store, Brand Collection Store
Project Location: No. 1429, Yu Yuan Road, Changning District, Shanghai
Design Company: Daylab Studio
Built Area: 560 square meters
Main Materials: Brushed Stainless Steel, Terrazzo, Ceramic Tiles, Acrylic, Paint, LED
Photography Copyright: Yunmian Studio


