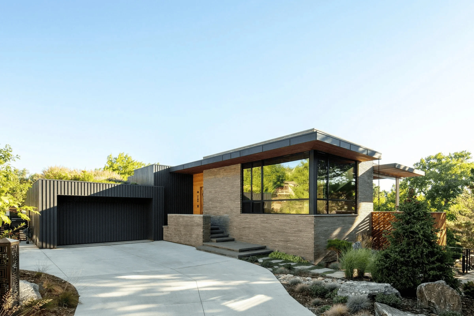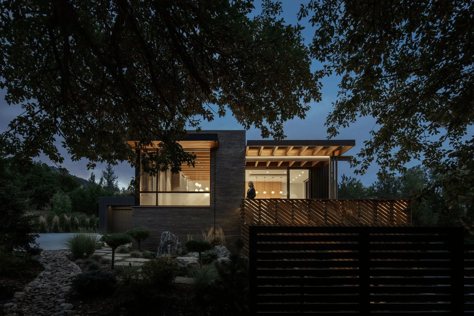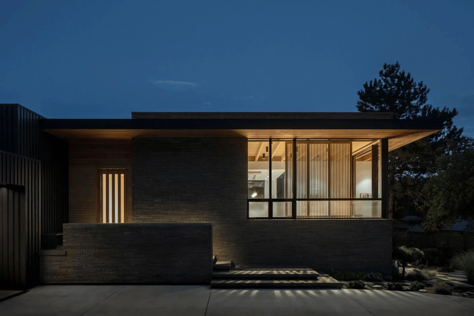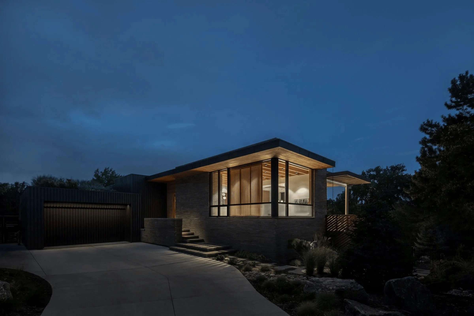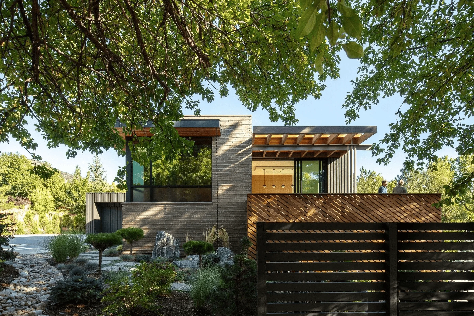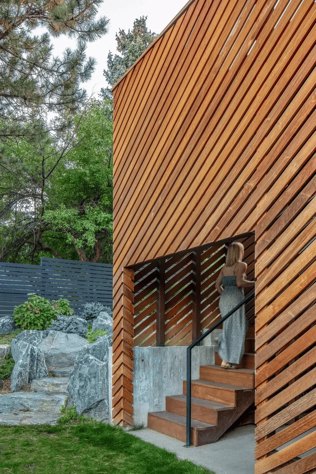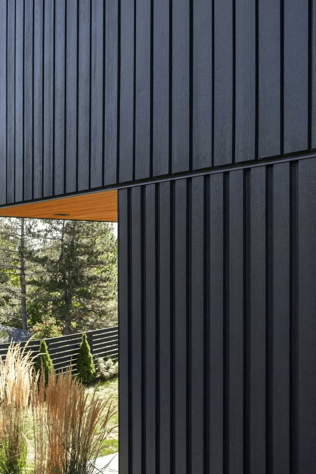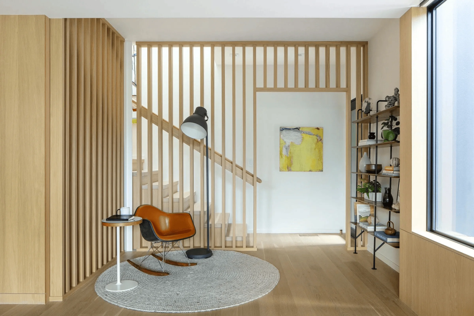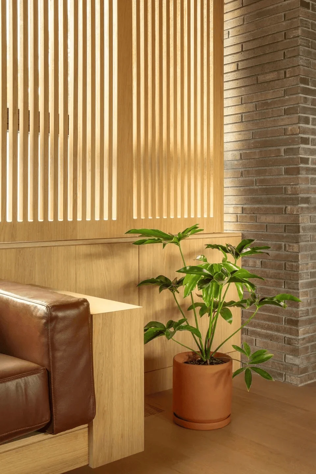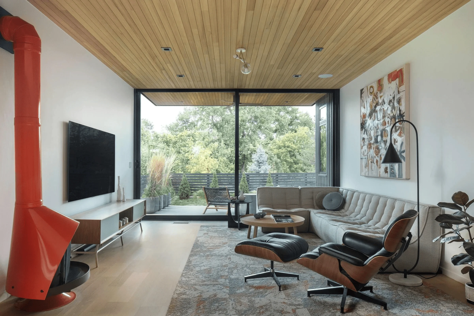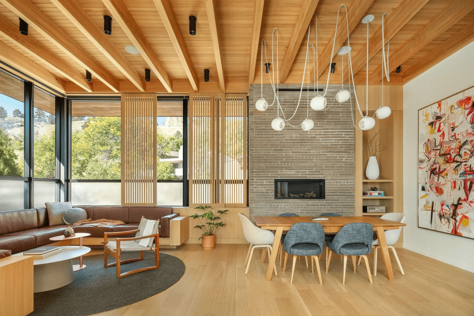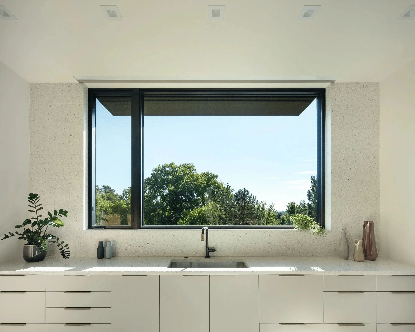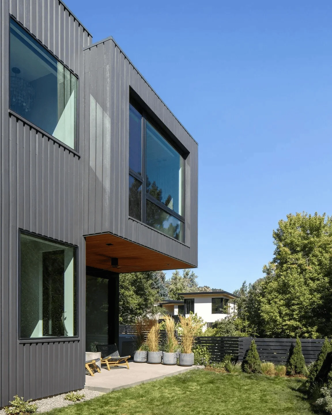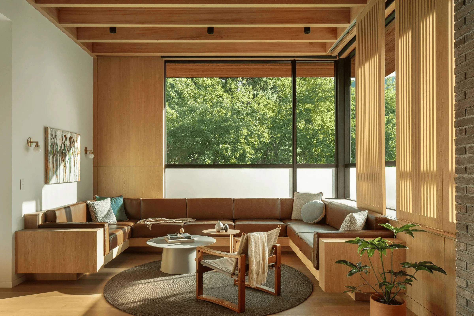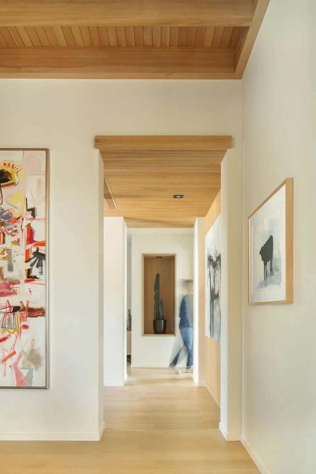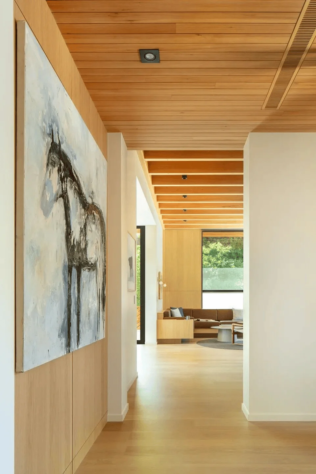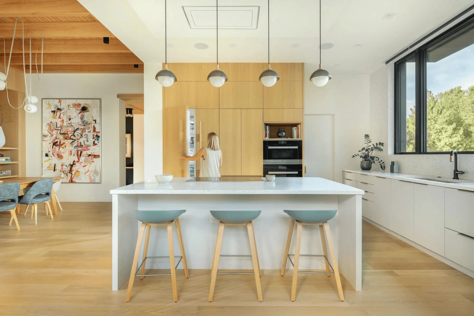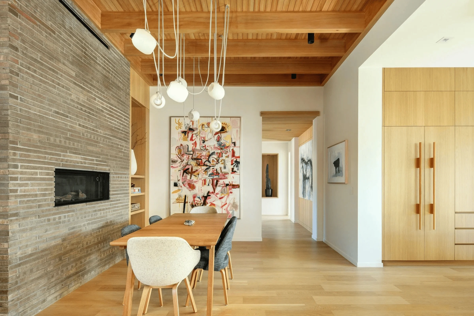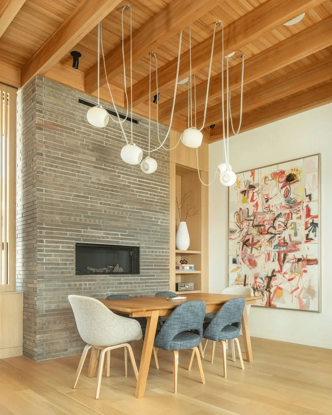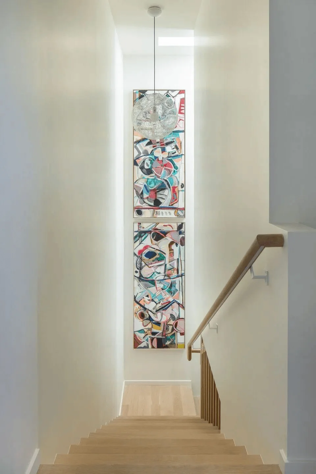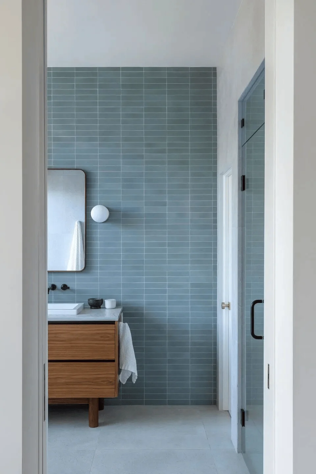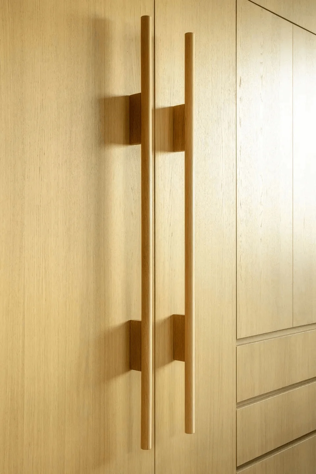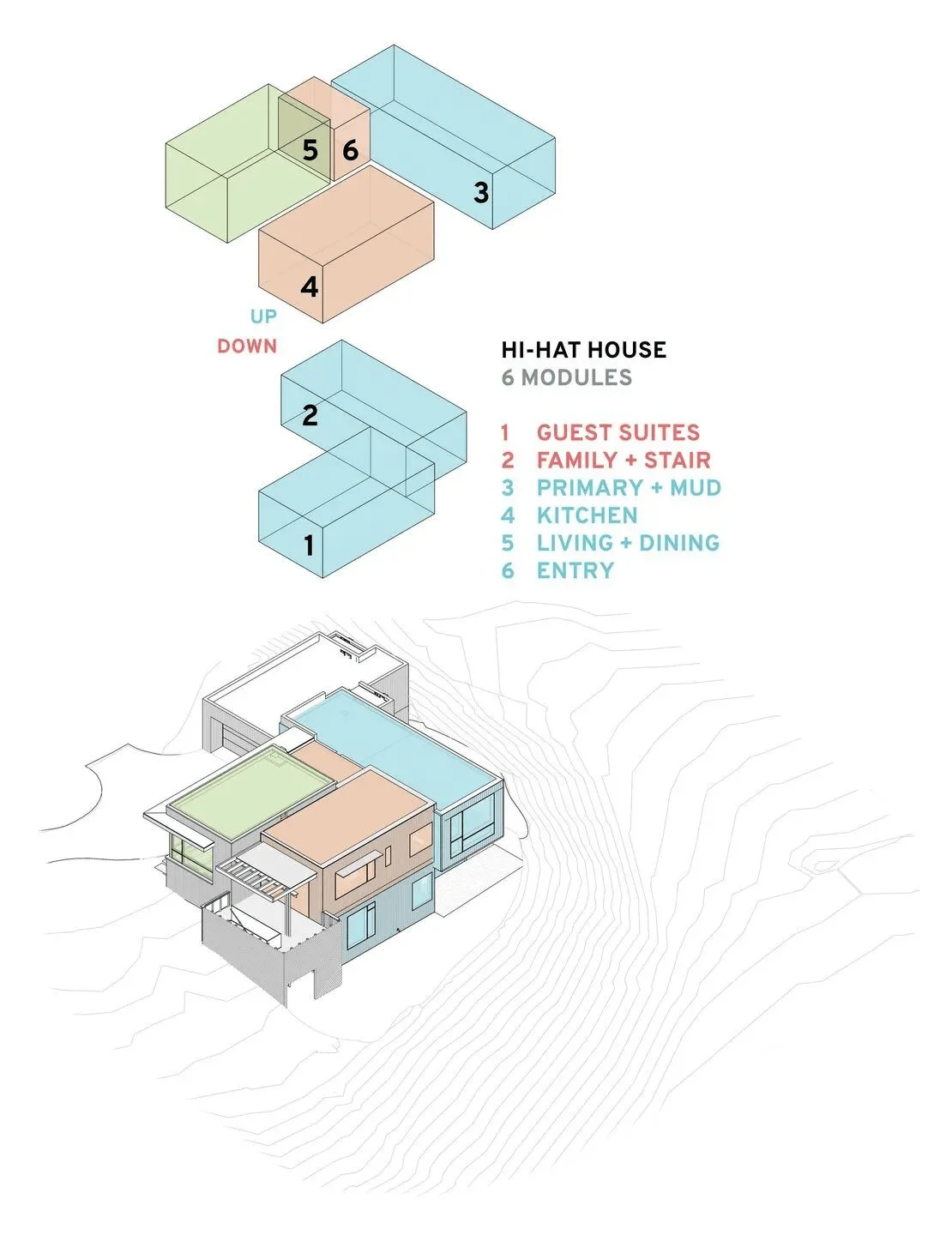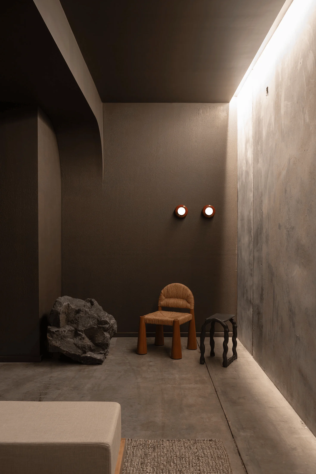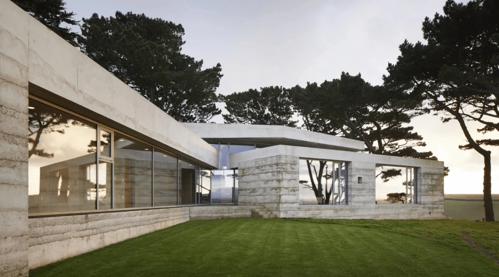Hi-Hat House in Boulder, Colorado demonstrates sustainable residential design principles through its modular construction and integration with the landscape.
Contents
Project Background: Embracing Modular Construction and On-Site Adaptation
Initially envisioned as a modular project, the Hi-Hat House’s construction journey took an unexpected turn. The high costs associated with transporting and installing prefabricated modules led the team to shift towards on-site construction. This adaptation highlights the flexibility and responsiveness of sustainable residential design to real-world constraints.
Sustainable Residential Design: Integration with the Landscape and Energy Efficiency
The Hi-Hat House’s design philosophy centers around sustainability and a seamless connection to its surroundings. The house’s small footprint and tight envelope, coupled with a radiant heating system, contribute to its high energy efficiency. The use of non-combustible materials for the exterior cladding, decks, and roof addresses the wildfire risk inherent to the area, showcasing a thoughtful approach to sustainable residential design in a fire-prone environment.
Interior Design: Warmth, Comfort, and Unique Style
The interior of the Hi-Hat House is characterized by its use of natural materials and built-in furniture. Wooden floors, paneled walls, cabinets, and ceilings create a warm and inviting atmosphere. The incorporation of exterior brick elements inside, combined with custom wooden screens and a large built-in sofa, adds a touch of distinctive style to the sustainable residential design.
Exterior Design: Functionality and Safety in a Wildfire-Prone Environment
The exterior design of the Hi-Hat House prioritizes both aesthetics and functionality. The selection of non-combustible materials for the exterior cladding, decks, and roof is a direct response to the wildfire risk associated with the house’s location. This decision reflects a commitment to safety and resilience in sustainable residential design.
Spatial Organization and Functionality: Six Modules for Optimal Living
The Hi-Hat House’s layout is organized into six distinct modules, each serving a specific purpose. The upper modules encompass the kitchen, living and dining areas, master suite, utility room, and formal entrance. The lower modules house the family room, mechanical room, guest room, and a shared bathroom. This modular approach allows for flexibility and adaptability in sustainable residential design.
Project Information:
Architects: FLOWER Architecture
Area: 2400 ft²
Project Year: 2020
Location: Boulder, Colorado, USA
Photographs: Raul Garcia
Manufacturers: Marvin Windows and Doors
Lead Architects: James Russell
General Contractor: Pioneer Design Build
Structural Engineer: Studio NYL Structural Engineers
Landscape Design: Blue Mountain Design
Interior Design: FLOWER Architecture
Other Participants: Inside Trillium
Project Type: Residential Buildings
Status: Built
Structural System: Wood Frame
Cladding Materials: Brick, Shou Sugi Ban
Sustainability: Radiant Heating


