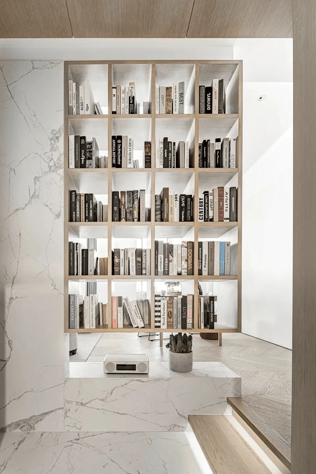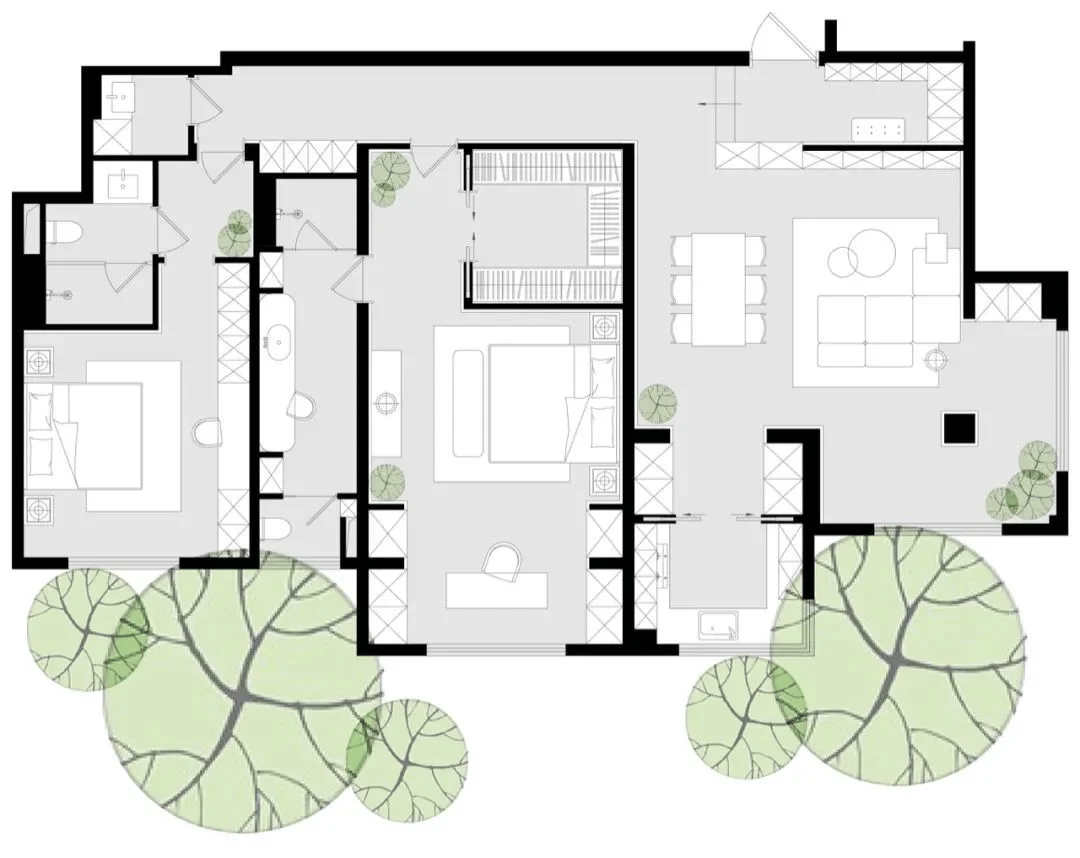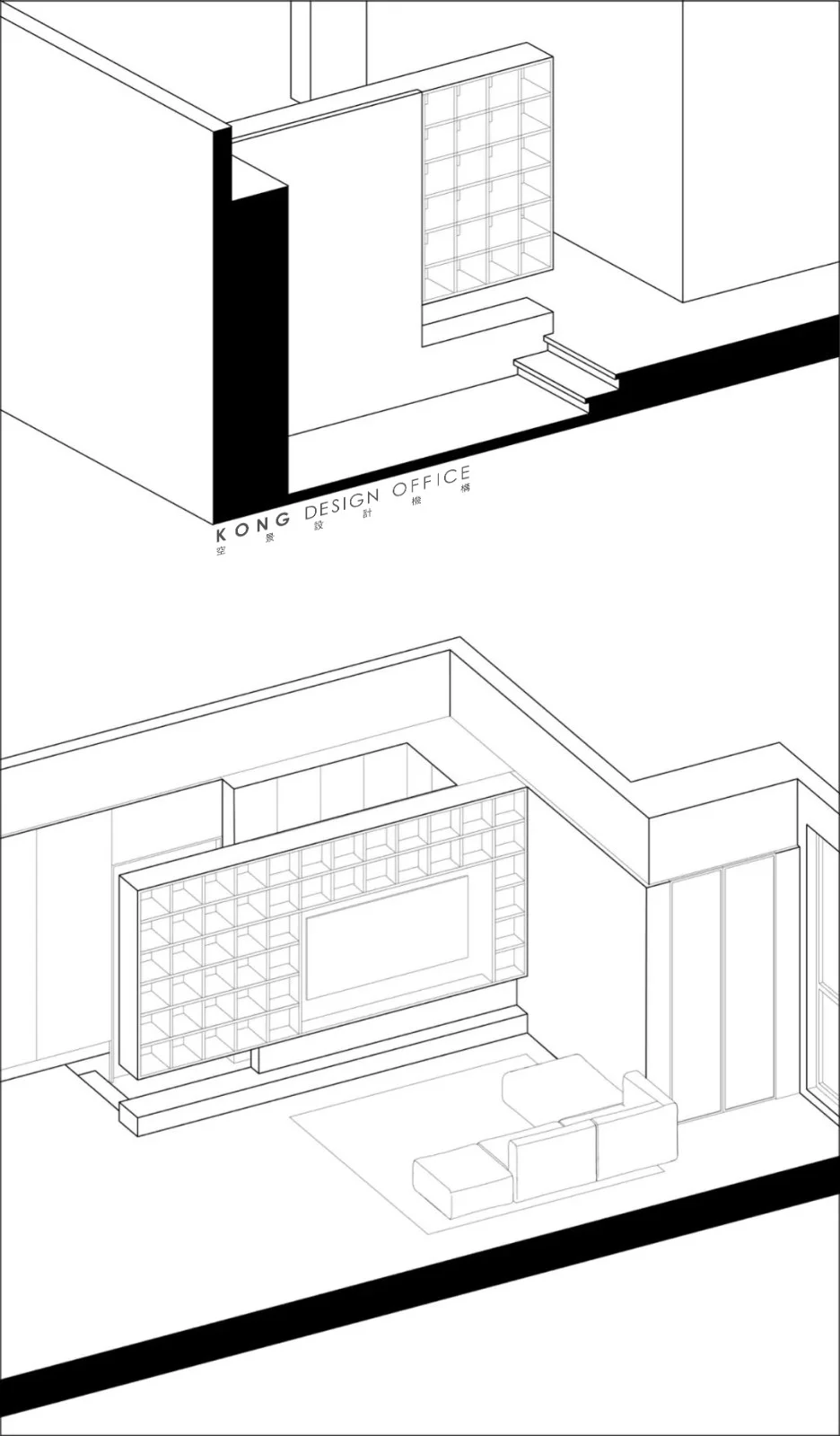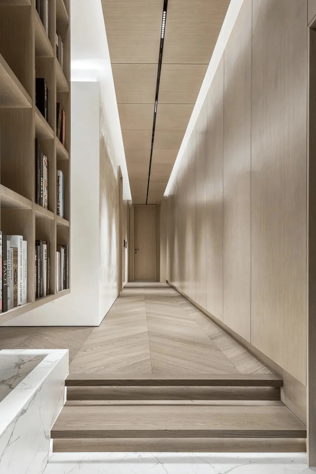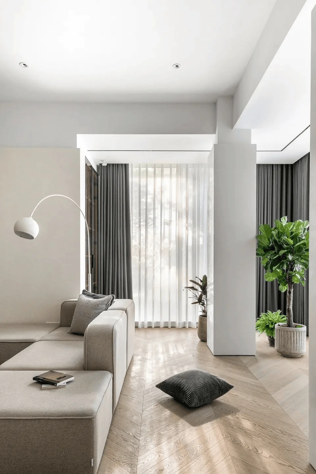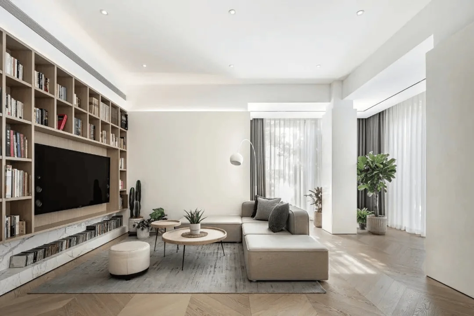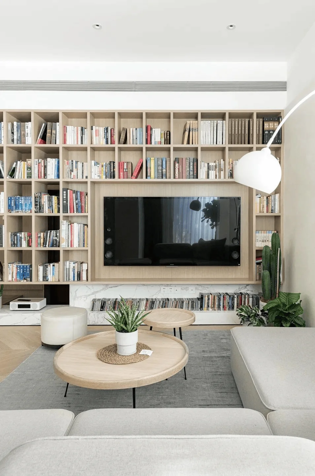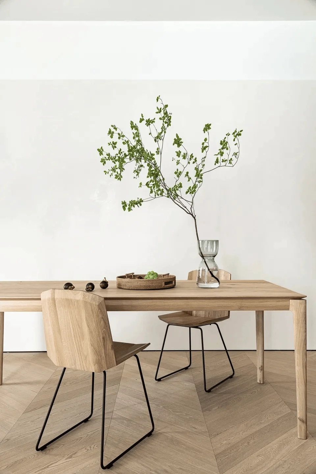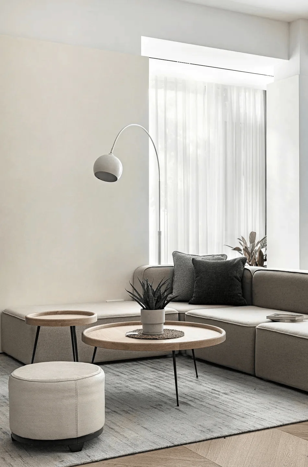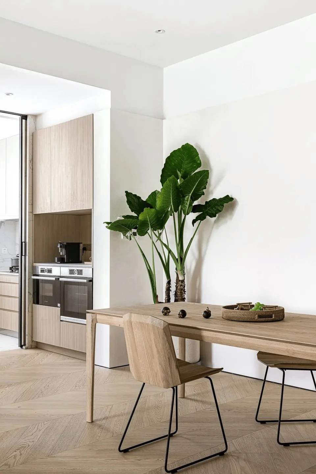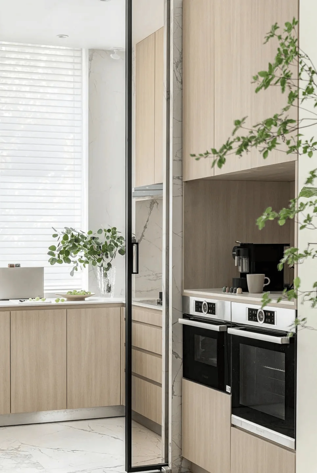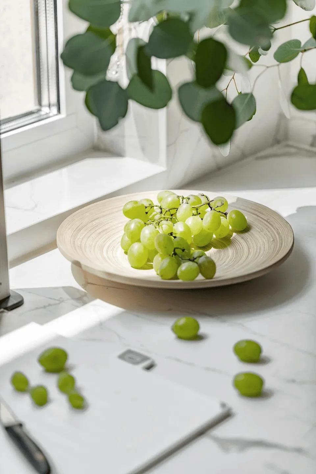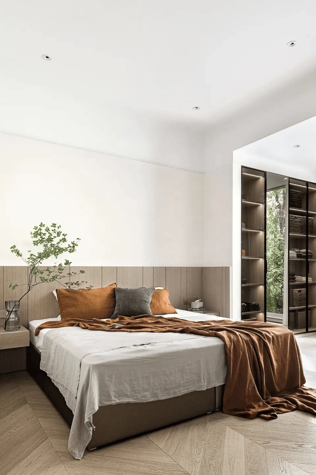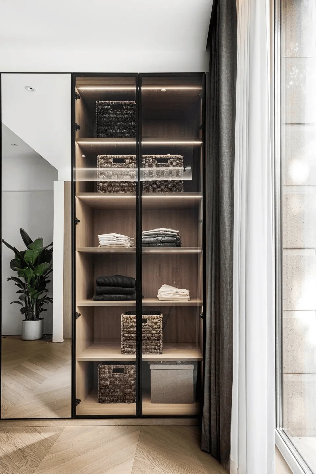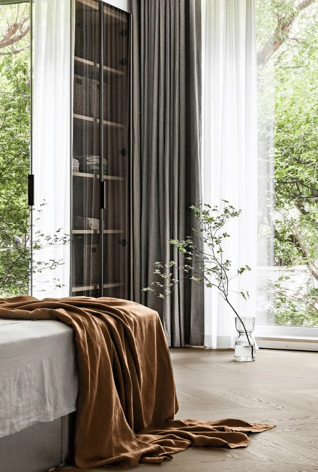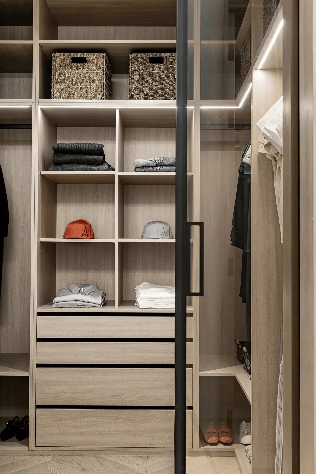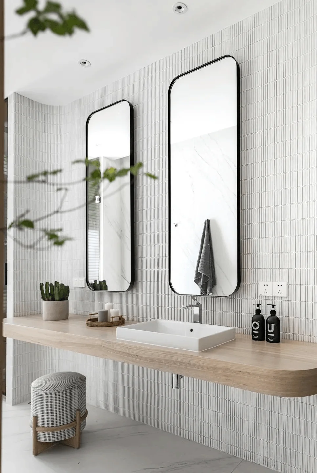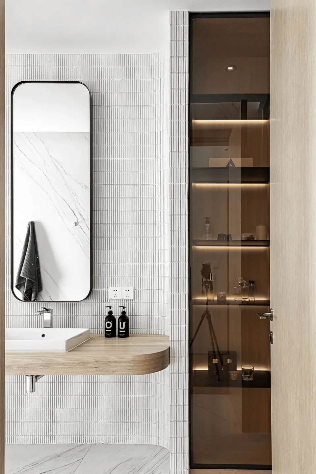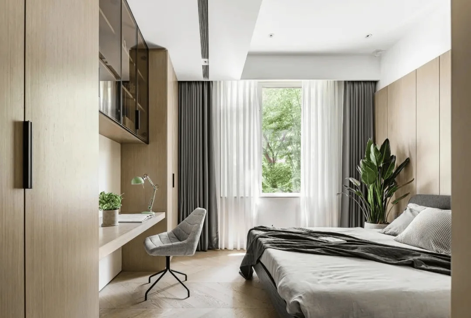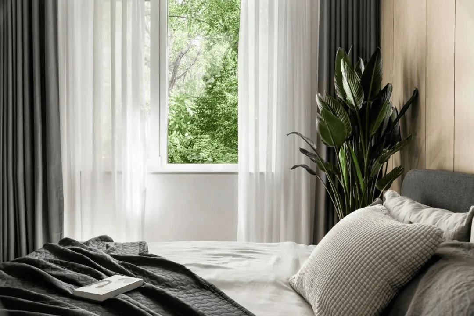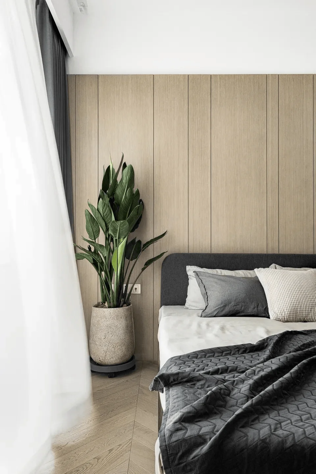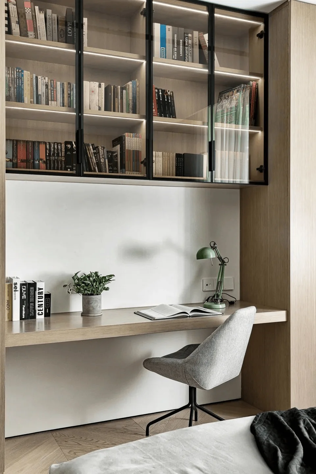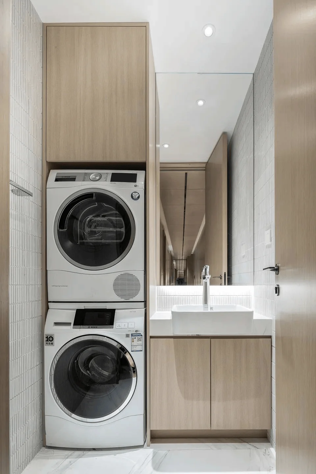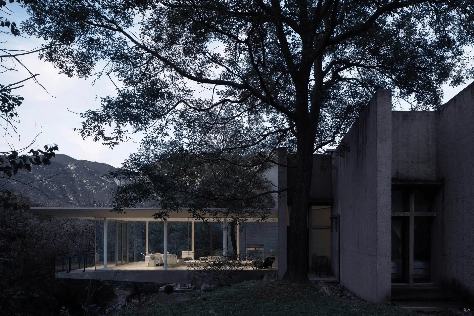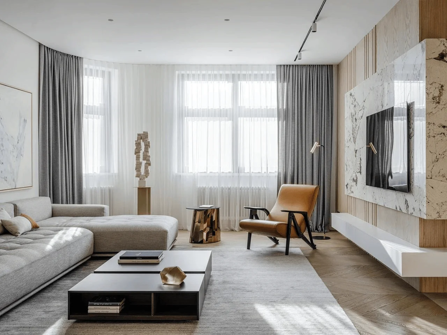High-ceiling apartment interior design optimizes spatial flow & privacy with minimalist aesthetic.
Contents
Project Background and Site Context
This interior design project is situated on the ground floor of a high-end residential building in China. The apartment boasts a rare 3.7m high ceiling, a valuable asset for domestic apartments. Furthermore, the surrounding environment is naturally beautiful with lush greenery and a tranquil atmosphere outside the windows. However, a common issue with low-rise residences, privacy became a major concern for this project. The building’s fire escape is located directly outside the main entrance, resulting in a unique floor plan that lacks north-south ventilation, a desirable feature in many Chinese residences. High-ceiling apartment interior design is designed to overcome the limitation of the site condition. This aspect of the location presents a unique design challenge and emphasizes the need for clever solutions to enhance the living experience within the apartment. High-ceiling apartment interior design is based on a comprehensive understanding of the site context.
Design Concept and Goals
The design concept centers on achieving a warm and minimalist aesthetic that complements the building’s inherent characteristics and aligns with the homeowner’s educational background. The goal was to maximize the use of the high ceiling while creating a sense of calm and openness in the space. A key aspect of the project was to cleverly integrate the functionality of storage and display into the design elements, emphasizing the idea of “hidden storage” while optimizing spatial flow and maximizing the visual appeal of the high ceiling. The design also incorporated strategies to enhance privacy in a space that lacked traditional north-south ventilation. This high-ceiling apartment interior design is developed based on a clear design concept.
Spatial Organization and Functional Layout
The naturally formed entrance area, resulting from a slight depression in the original floor, became the ideal location for the entrance foyer. Designers cleverly utilized a bookshelf as a background wall, which simultaneously serves as the TV wall for the living room on the reverse side. This solution ensures both transparency and privacy. The north-facing corridor, limited by natural light, was designed to showcase the homeowner’s personal collection, turning it into a mini home gallery by maximizing the use of materials and artificial lighting. This smart planning and layout contribute to a well-connected and functional space. High-ceiling apartment interior design optimizes the flow of traffic within the space.
Material Palette and Aesthetic Approach
The design employed a palette of white decorative materials, including Malaysian paint, latex paint, slabs, and vintage mosaic, each with a distinct texture. Geometric shapes and patterns were integrated to enhance the architectural character and give a sense of installation. The consistent use of the same color palette for the floor, wall panels, and custom-made furniture adds warmth and softness to the originally minimalist base. This thoughtful material selection and application creates a cohesive and visually appealing aesthetic. The high-ceiling apartment interior design is enhanced by the carefully chosen and implemented materials.
Storage Solutions and Spatial Optimization
The design places a strong emphasis on storage solutions and seamlessly integrates them with the architectural elements. The use of aluminum alloy glass doors on storage cabinets creates a sense of openness and cleanliness. Similarly, the children’s room organically combined the storage and learning areas. In addition, the laundry room, although only 2㎡, provides ample storage and functionality. The attention to smart storage throughout the apartment maximizes the available space while maintaining a visually appealing environment. High-ceiling apartment interior design demonstrates a keen awareness of the importance of storage.
Project Information:
Project Type: Residential Interior Design
Architect: Kong Design Office
Area: Not specified
Year: Not specified
Country: China
Main Materials: Malaysian paint, latex paint, slabs, vintage mosaic, custom-made furniture, aluminum alloy glass
Photographer: Not specified


