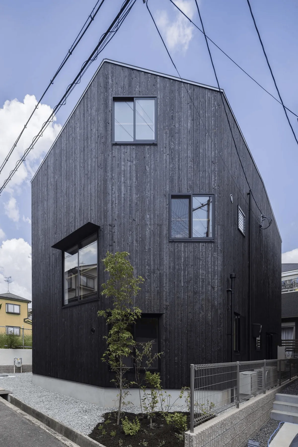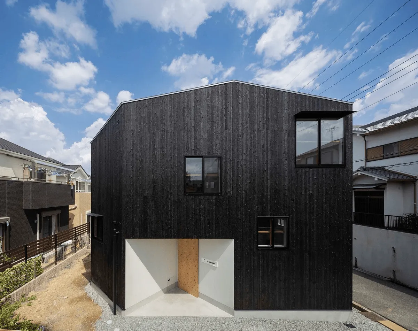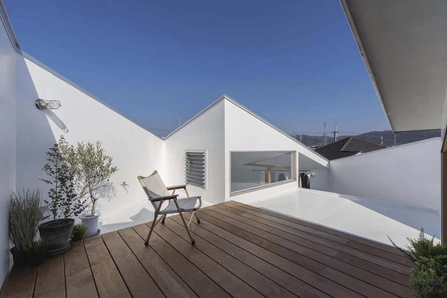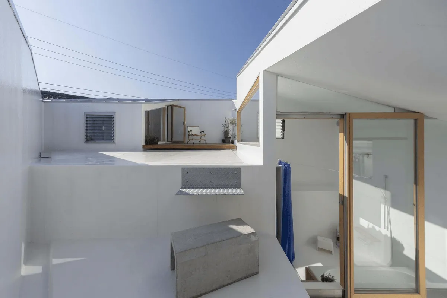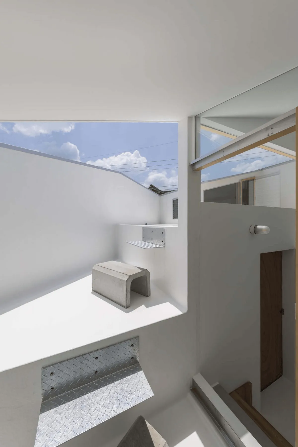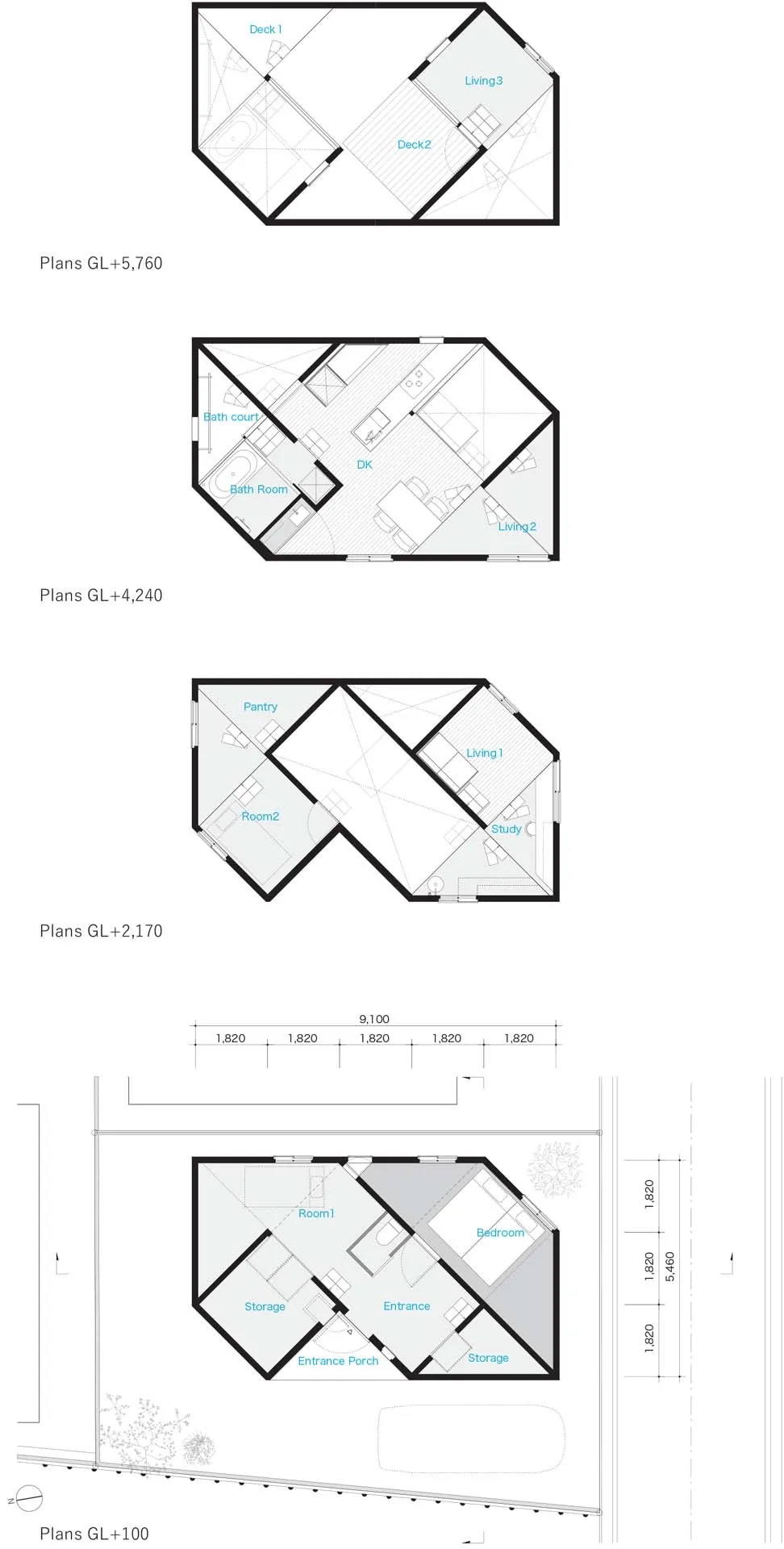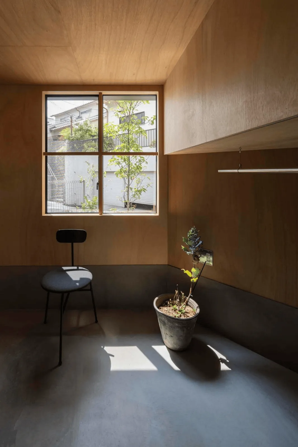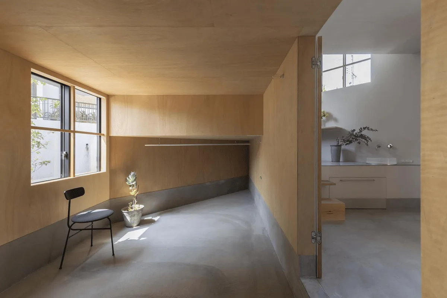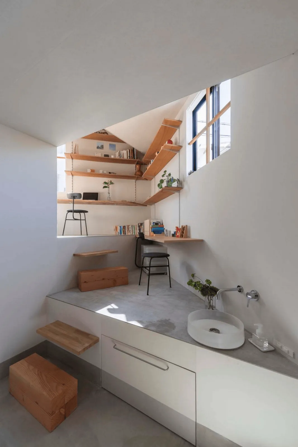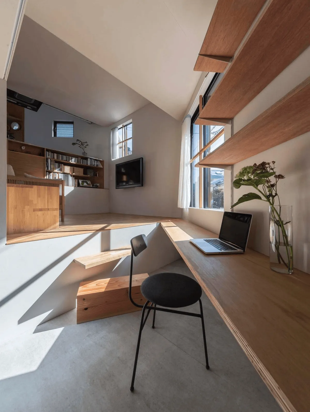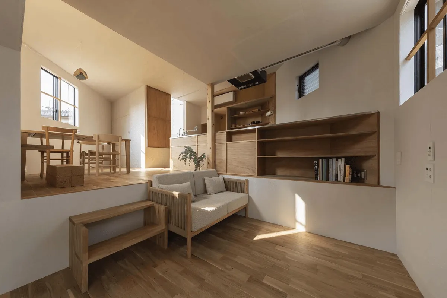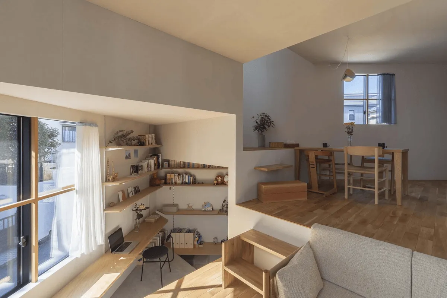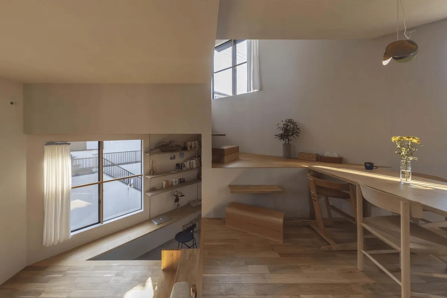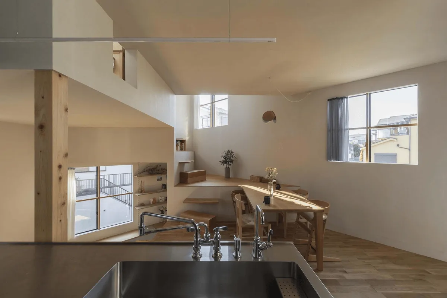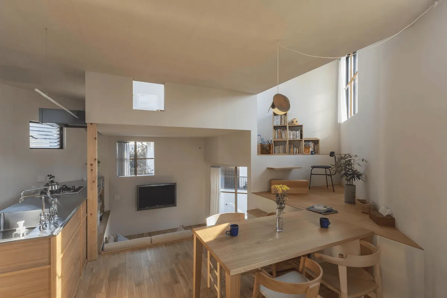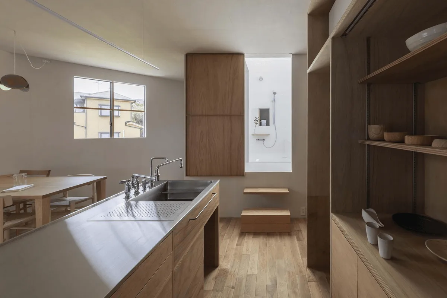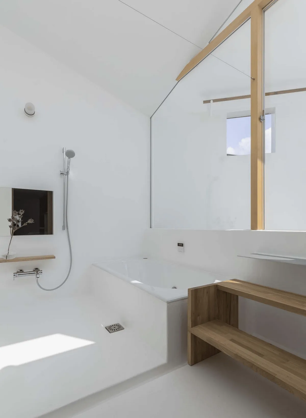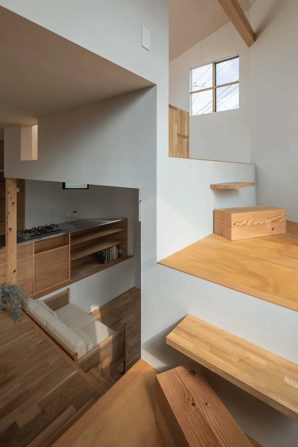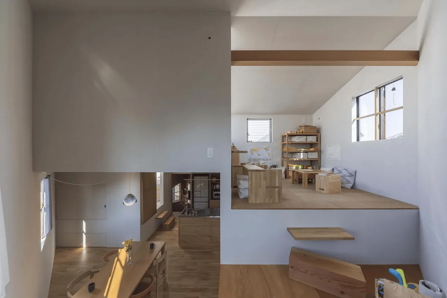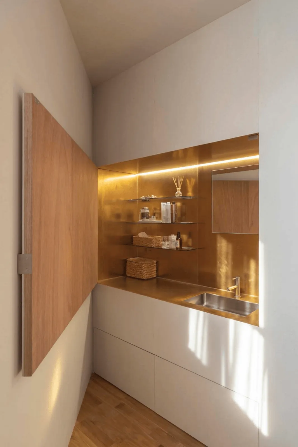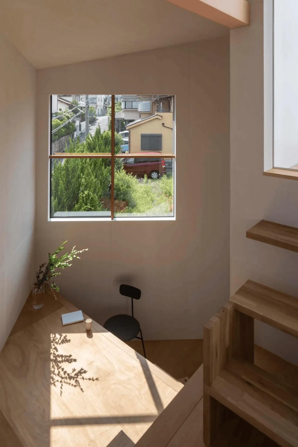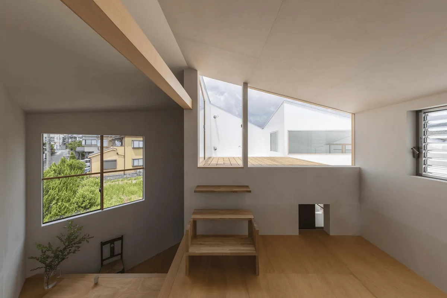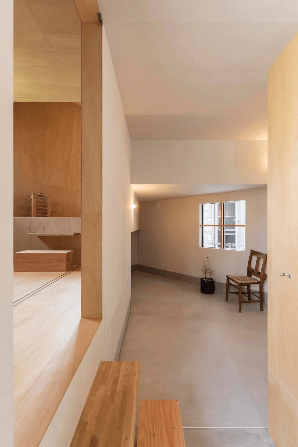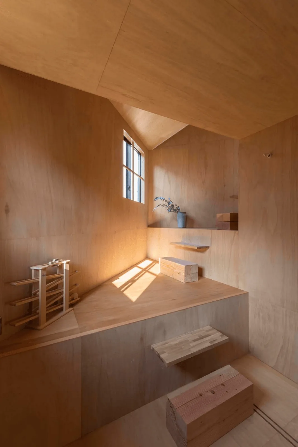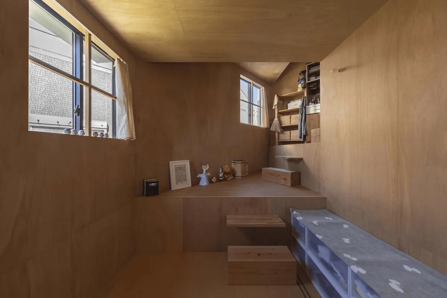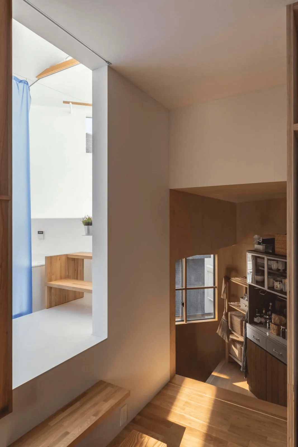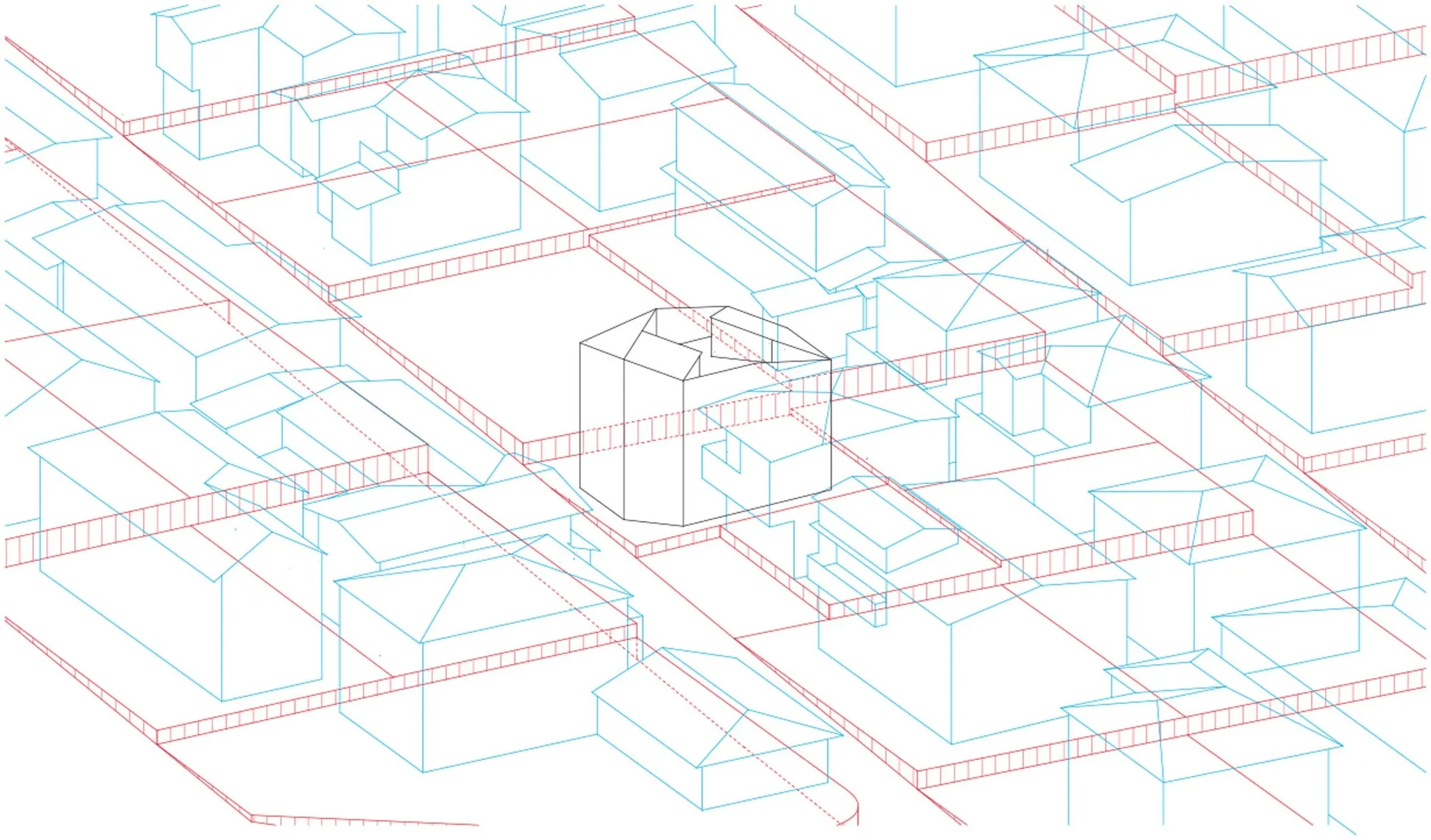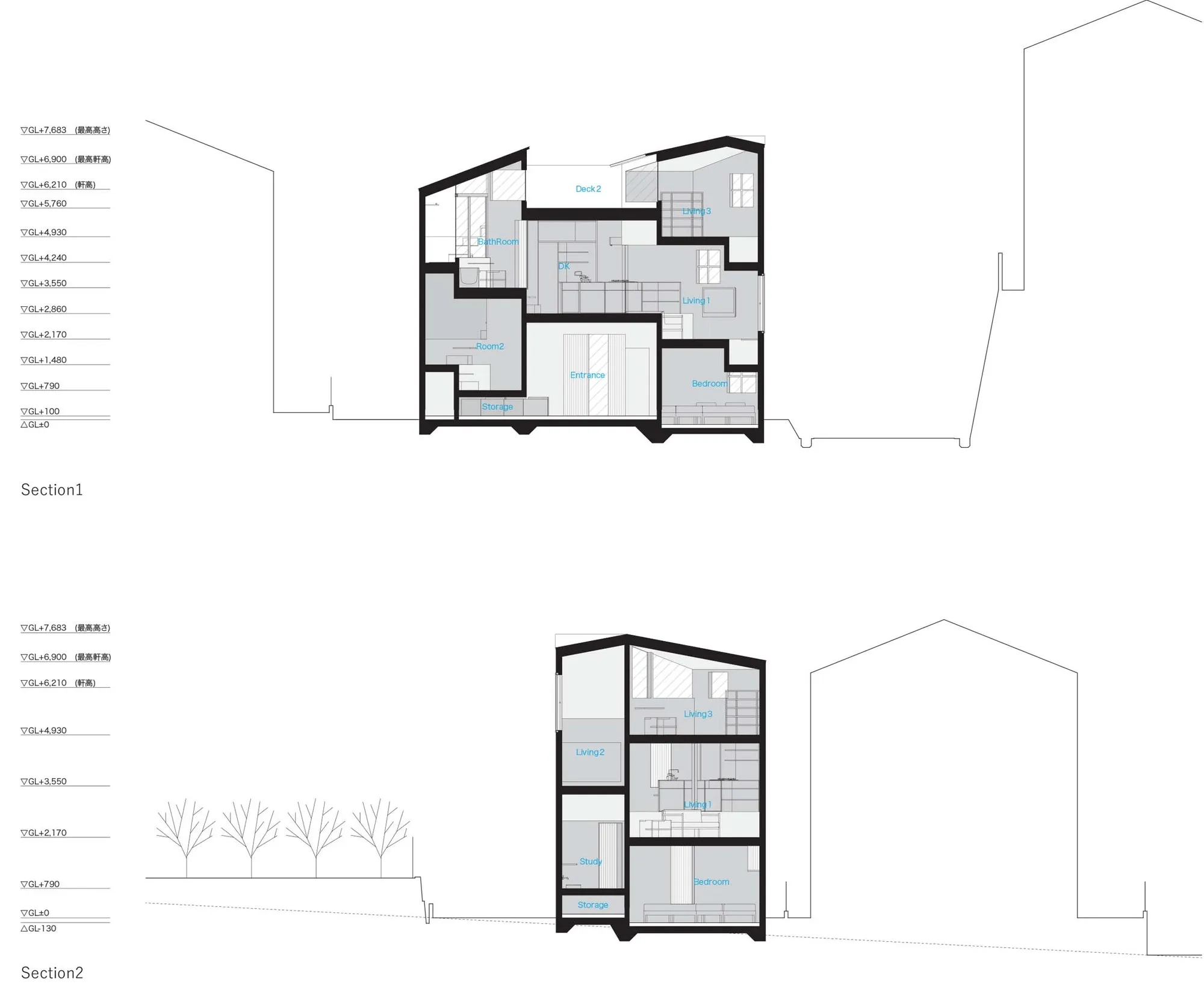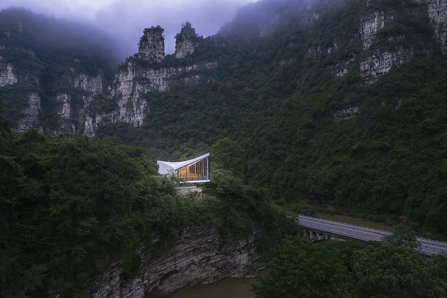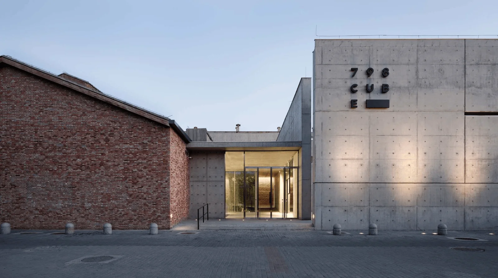The High-Regulation Residence in Takatsuki, Osaka, Japan, stands as a testament to innovative design solutions for maximizing space within a limited footprint. Architect Yo Shimada, known for his unique approach to residential design, employed a spiral concept for this project, seamlessly connecting different levels of the home with a gradually ascending staircase. This spiral design concept, first realized in the Miyamoto Residence, offers a distinct living experience while enabling residents to effortlessly navigate between the rooftop and ground level. The Miyamoto Residence’s design prioritized maximizing space for storage and furniture, fostering a sense of interconnectedness between levels. In the High-Regulation Residence, Shimada builds upon this concept, pushing its boundaries to create a dynamic and multi-faceted living space.
To manage the project’s budget constraints, the architects opted for a cost-effective wooden structure. Due to the inherent limitations of wood construction, the space between floors is enclosed, resulting in a more intimate experience compared to the Miyamoto Residence. The overall layout of the residence is structured around a 45-degree rotated grid system. This simple yet complex framework forms the basis for the unique double-spiral connectivity within the home. Two distinct spiral pathways ascend from the ground floor, leading to the kitchen and dining area on the second floor and ultimately reaching the rooftop level.
The building’s irregular rooftop, dictated by local regulations, contributes to a distinctive polyhedral exterior form. Inside, the home retains traditional Japanese residential aesthetics. Situated in a suburban area of Takatsuki, the residence is integrated into a sloping landscape, reminiscent of terraced fields. This surrounding topography serves as an inspiration for the design. Despite its modest footprint, the home boasts 16 distinct levels, each with unique shapes, orientations, and heights. This ingenious arrangement creates a continuous internal space while catering to the diverse needs of the residents. The High-Regulation Residence stands as a prime example of how clever design can transform a limited area into a dynamic and inspiring living environment.
Project Information:
Project Type: Single Family House
Project Location: Osaka, Japan
Architects: Yo Shimada Architects
Area: 96.0 m²
Year: 2018
Photographer: Shinkenchiku-sha
Lead Architect: Yo Shimada
Design Team: Yo Shimada, Yo Yasuda
Structural Engineering: TMSD Tanda-Taro Structural Design Office
Structural Engineers: Tanda-Taro, Taijiro Kato
Landscaping: Tatsuya Kokan (COCA-Z)
Contractor: Naoki Sasahara (Shoken Kikaku)


