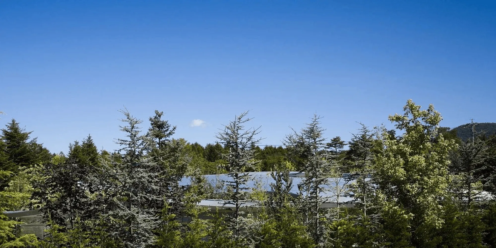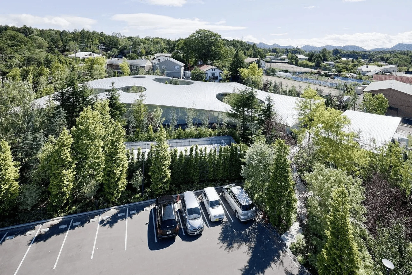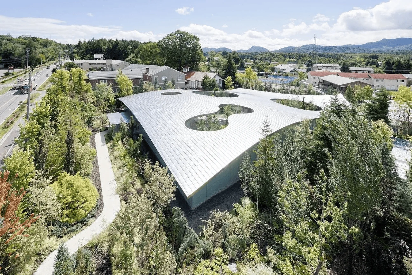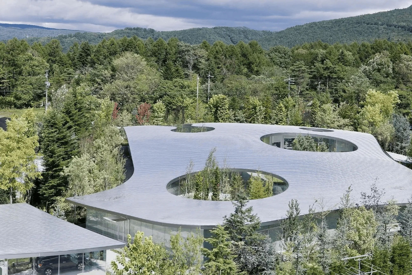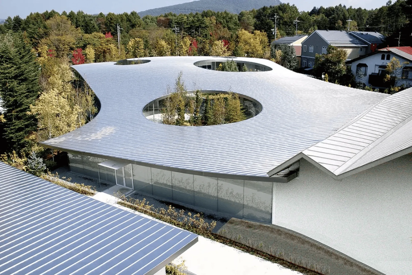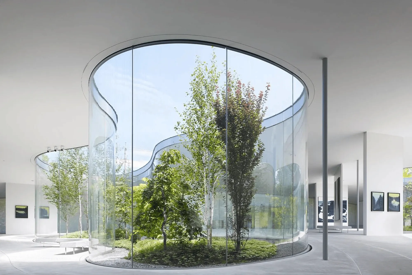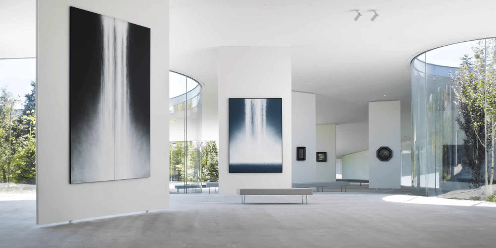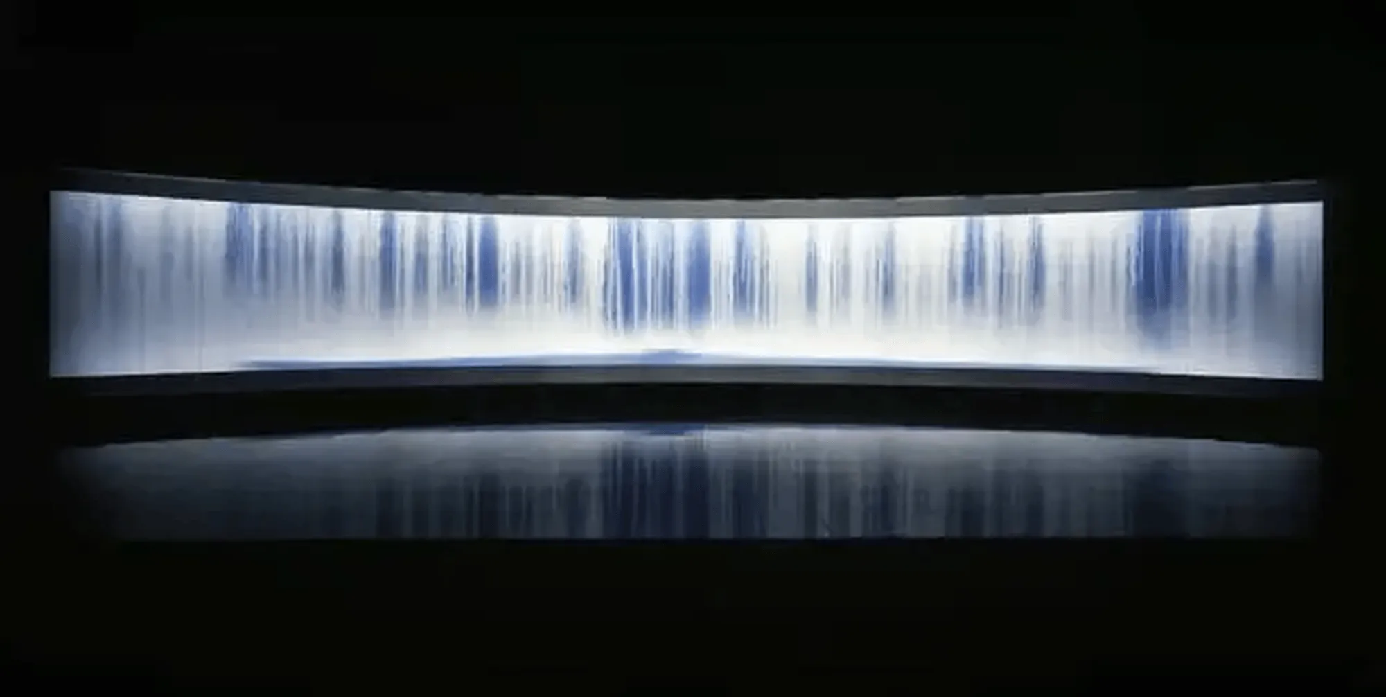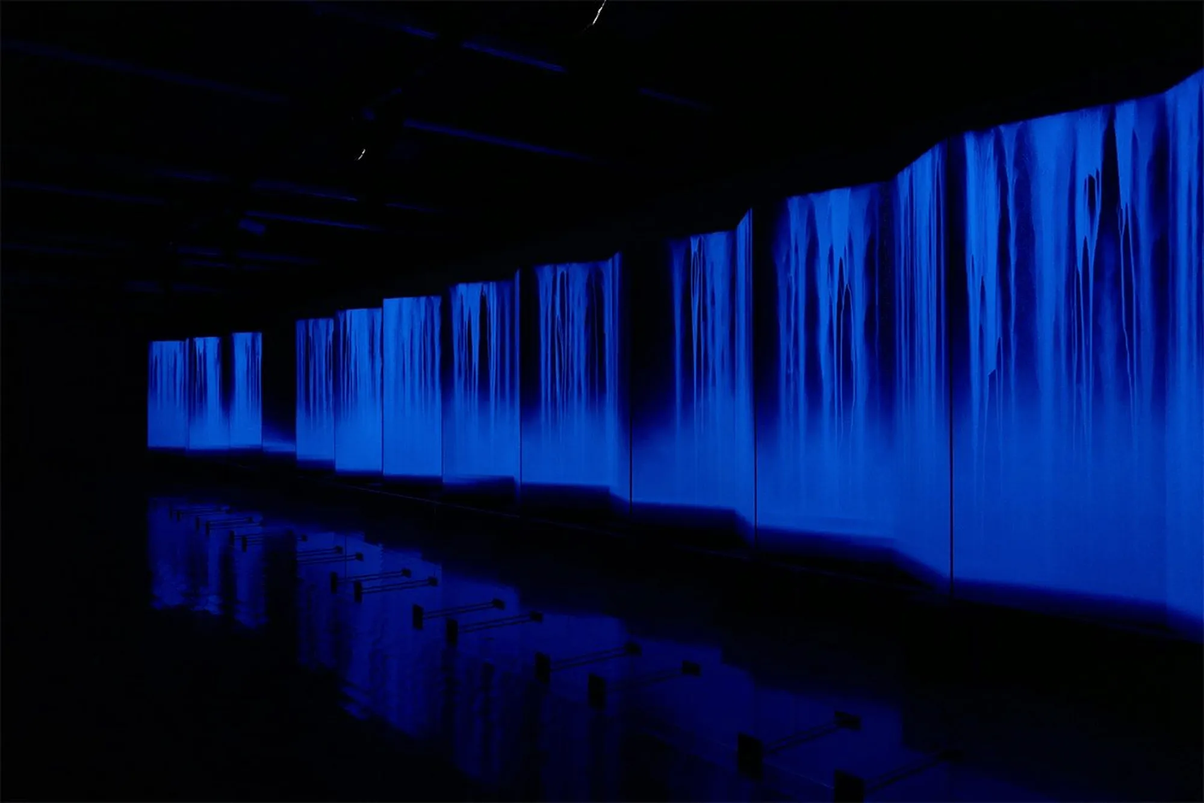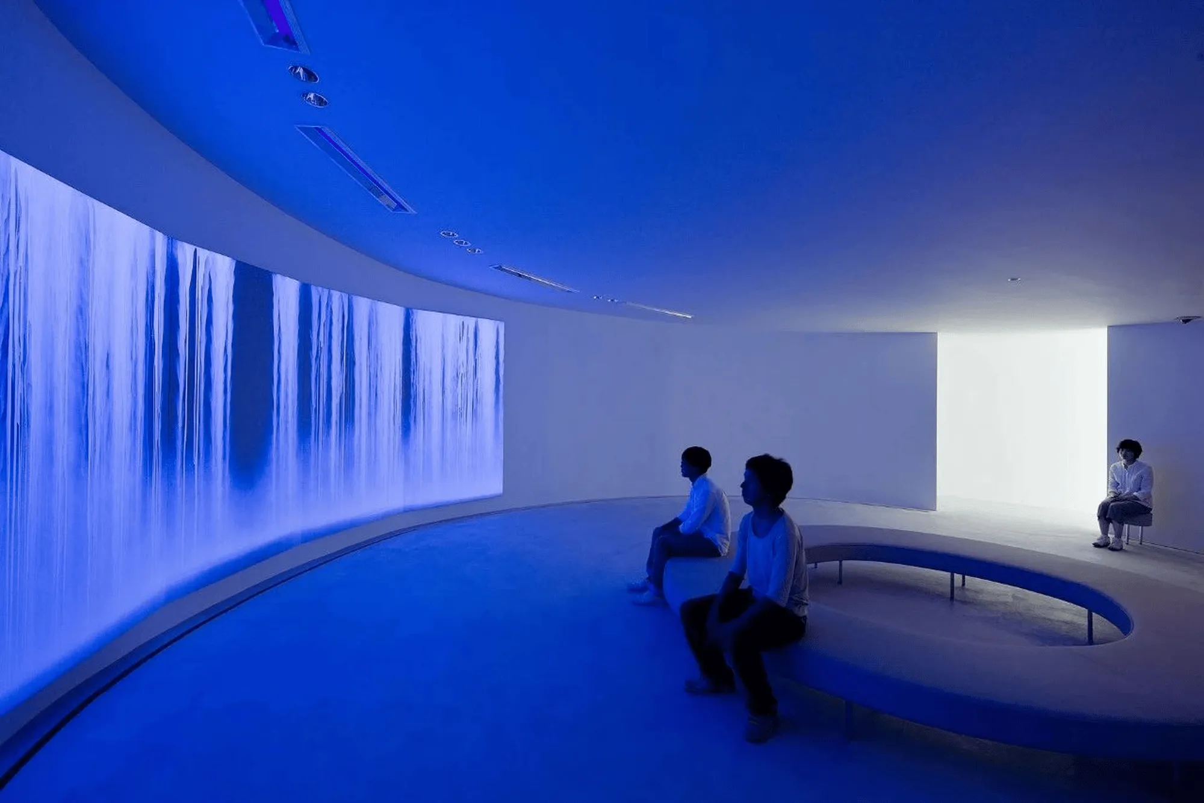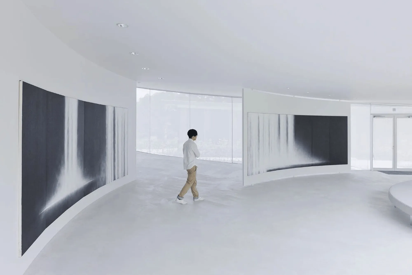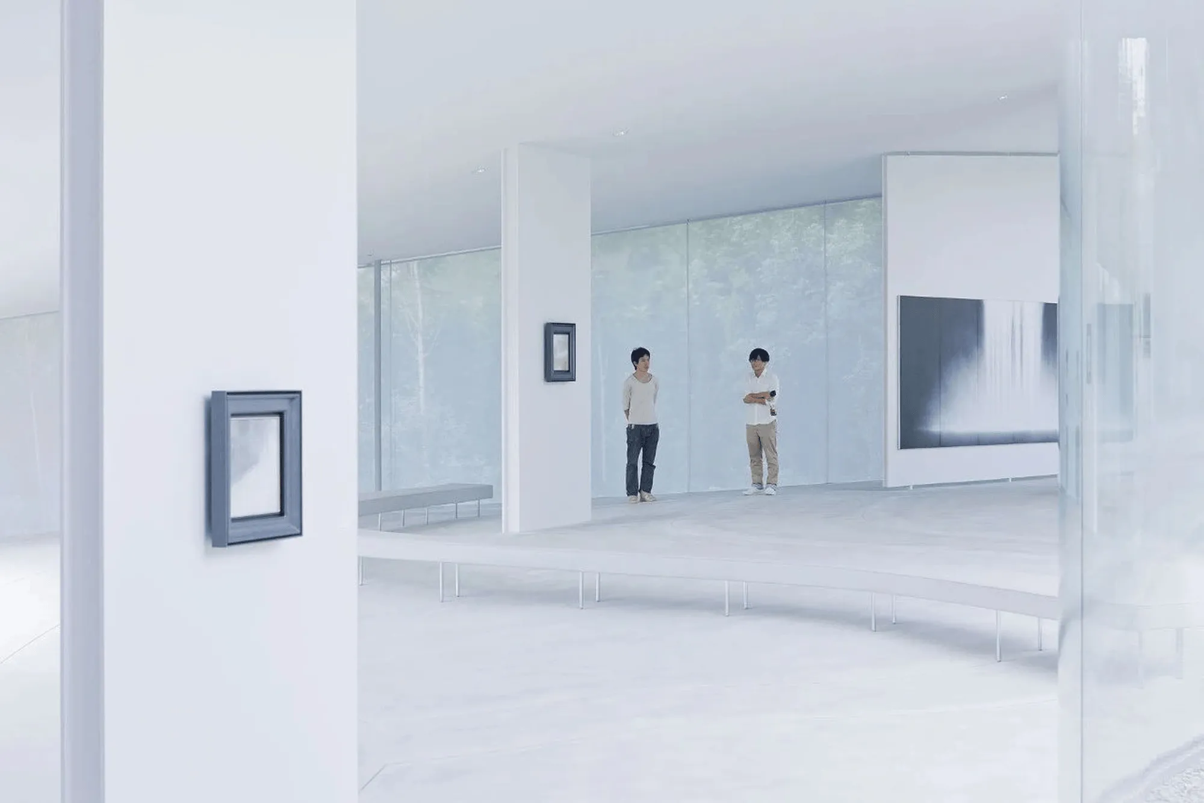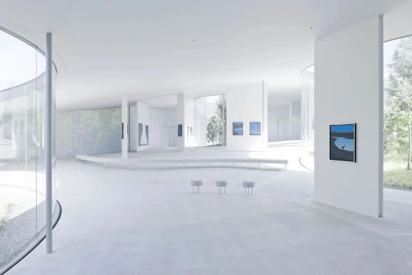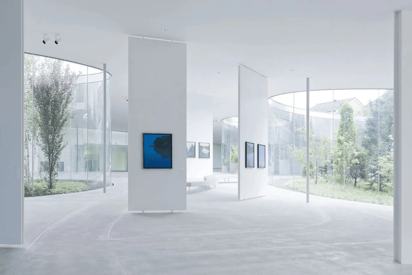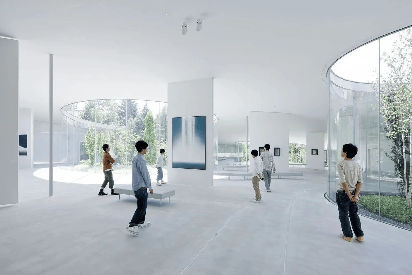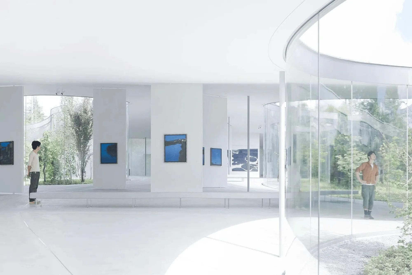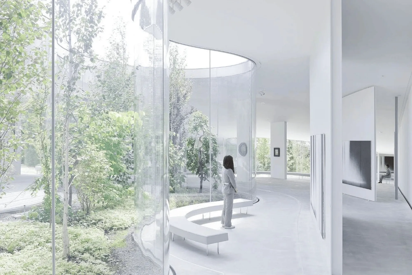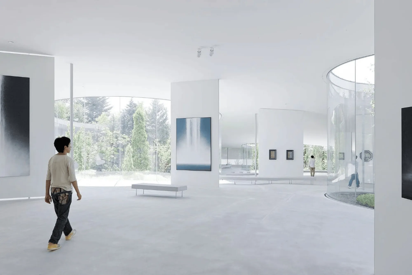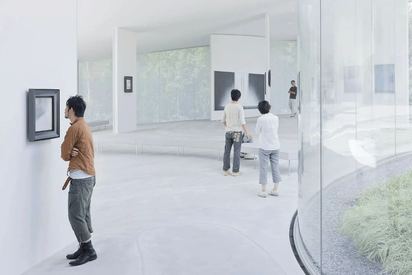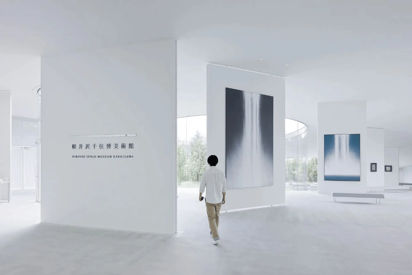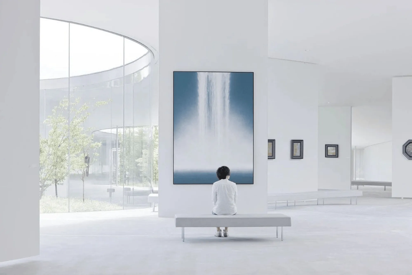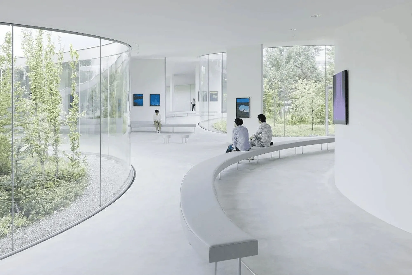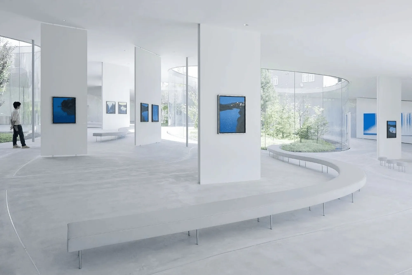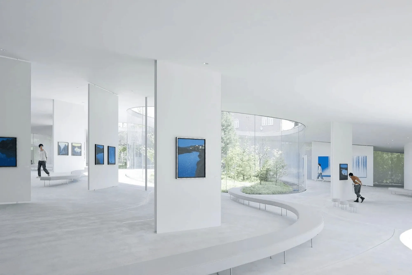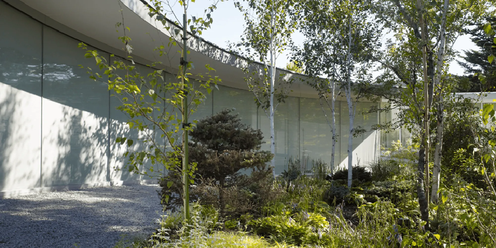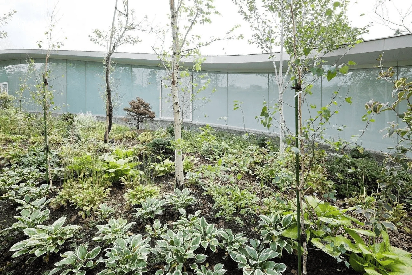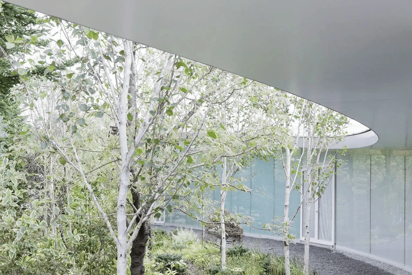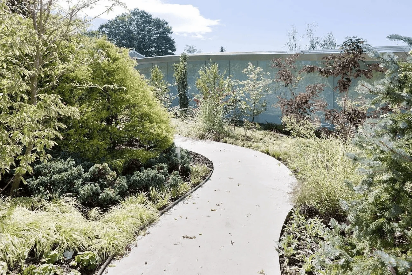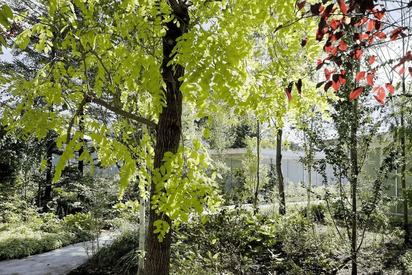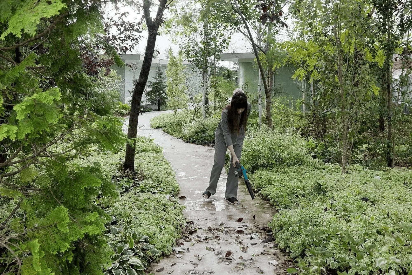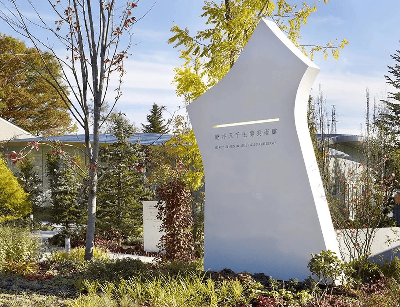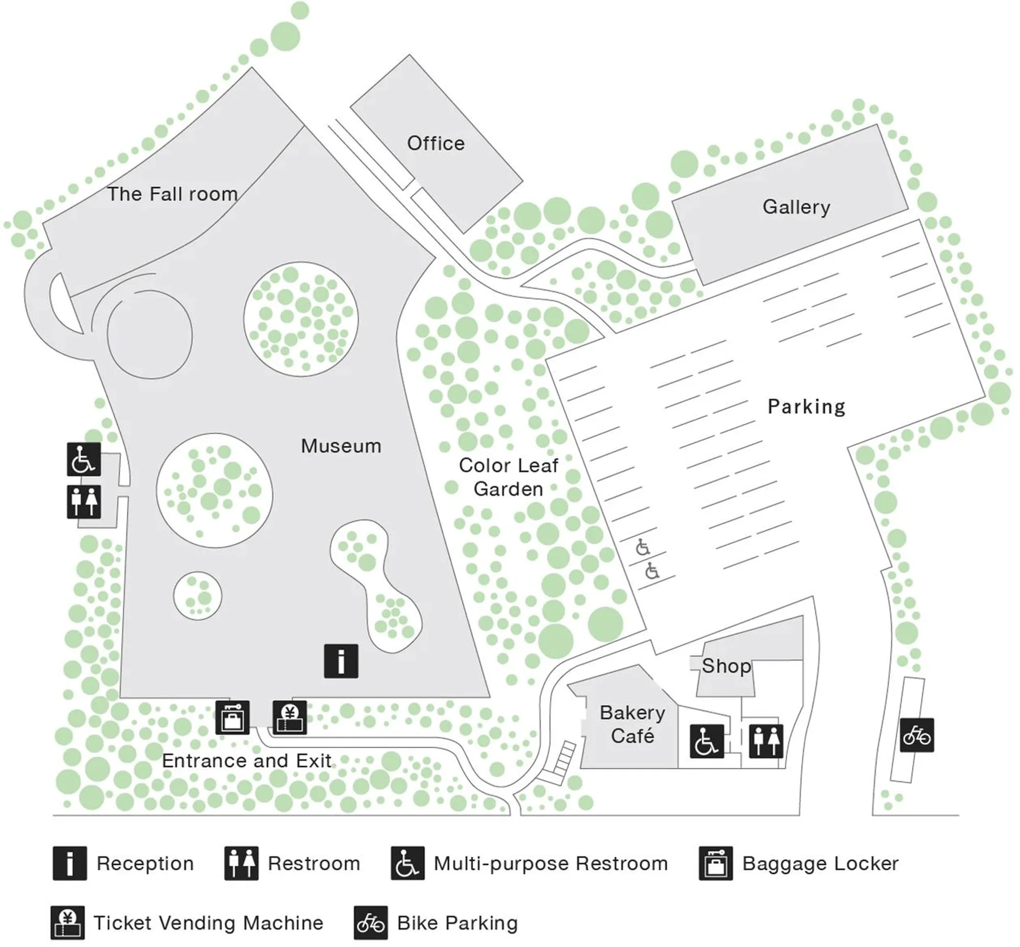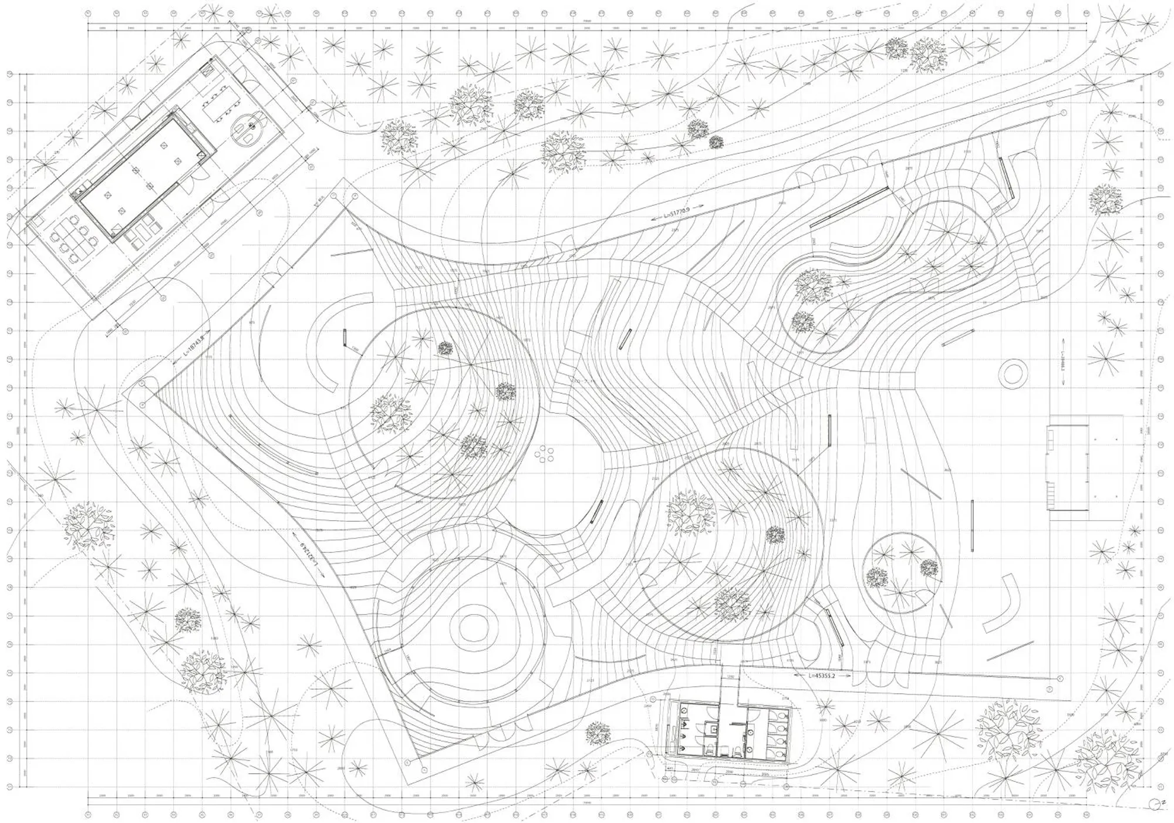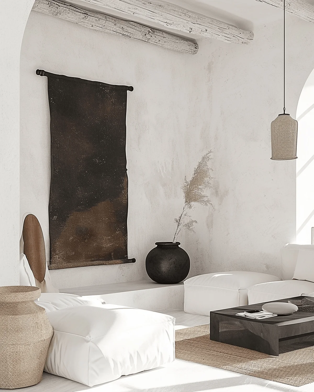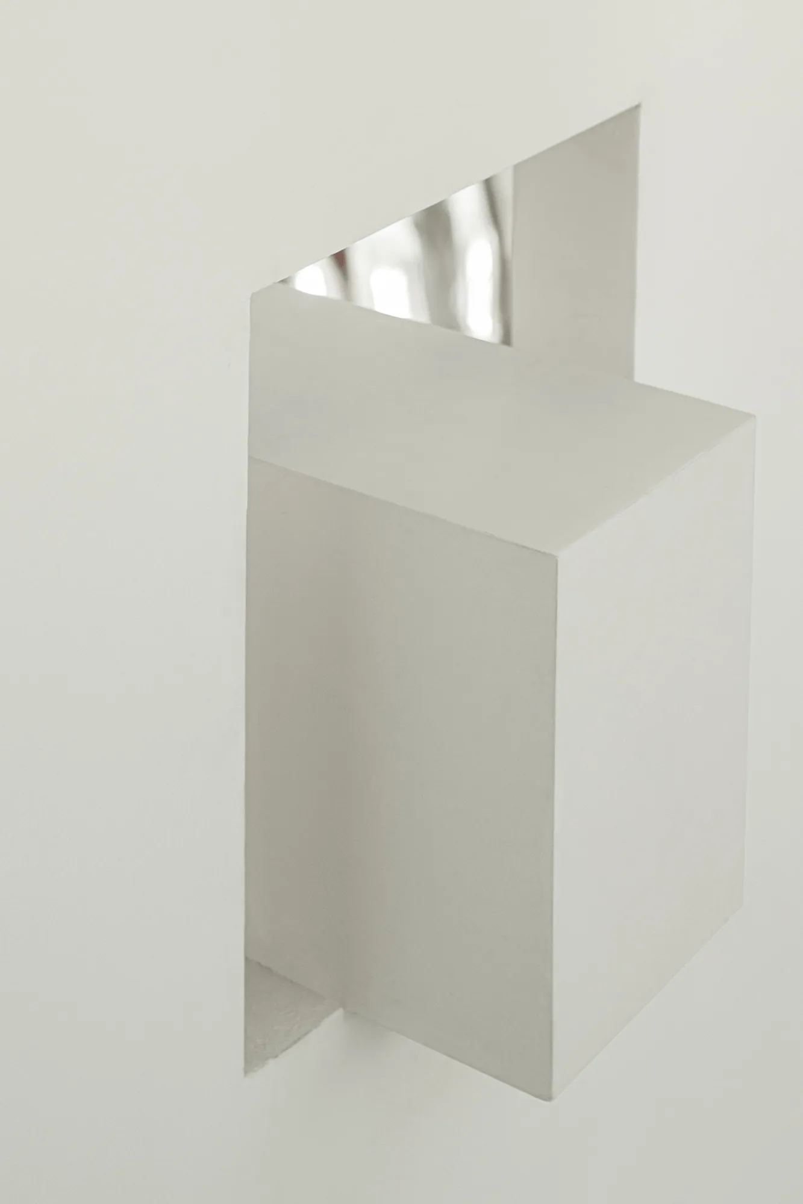Hiroshi Senju Museum Karuizawa designed by architect Ryue Nishizawa blends art, architecture, and nature with natural light and organic forms, creating an immersive experience for visitors.
Contents
Background
The Hiroshi Senju Museum Karuizawa, located in the picturesque town of Karuizawa, Japan, is a purpose-built art museum showcasing the works of Hiroshi Senju. It was born from a collaborative vision between the artist Hiroshi Senju and the architect Ryue Nishizawa, both of whom sought to create a space that harmoniously integrates with the natural surroundings while maximizing the use of natural light. The museum opened its doors to the public in 2011.
Design Concept
Ryue Nishizawa, known for his minimalist and environmentally conscious approach, designed the museum as a single-story structure that gently follows the contours of the site. Its non-linear form, achieved through a series of cuts and curves, responds to the natural landscape, blurring the boundaries between the built environment and nature. The design prioritizes the visitor experience, offering a free-flowing space where people can wander and engage with the art at their own pace.
Features
One of the most striking features of the museum is the incorporation of courtyards and gardens throughout the building. These internal courtyards, enclosed by UV-protected glass, introduce natural light, greenery, and views of the surrounding landscape into the interior spaces. Large glass windows, openings, and skylights further enhance the interplay of light and shadow, creating a dynamic and ever-changing atmosphere. The museum also features a ‘Color Leaf Garden’ surrounding the building, planted with over 60,000 plants and 150 varieties of colorful foliage.
Interior
The interior is characterized by its open and fluid layout. Visitors can freely move between the reception area, exhibition spaces, café, and courtyards. The curved walls guide visitors through the galleries, where Senju’s artwork, primarily his renowned waterfall paintings, is displayed. Curved benches are strategically placed, inviting contemplation and encouraging visitors to spend time with the art. The absence of prescribed pathways allows for a more personal and intimate experience, enabling visitors to engage with the art in their own way.
Sustainability
The museum’s design incorporates sustainable features, such as the extensive use of natural light to reduce energy consumption. The building’s integration with the landscape also minimizes its environmental impact. The ‘Color Leaf Garden’ further contributes to the museum’s sustainable ethos, providing a habitat for local flora and fauna.
VI design
The museum’s visual identity, designed by Atsuki Kikuchi, reflects the core principles of freedom and the diversity of nature. The logo, a simple horizontal line, creates a sense of infinite extension, mirroring the museum’s seamless flow between interior and exterior spaces. The line interacts with natural light, subtly changing throughout the day and across the seasons.
Project Information:
Architects: Ryue Nishizawa
Area: 1500.0 m²
Project Year: 2011
Photographs: Iwan Baan
Manufacturers: Toto, AGC
Lead Architects: Ryue Nishizawa
Lighting Design: Endo Lighting
Landscape Architects: Studio on site
Structural Engineers: Structural Design Office OAK
City: Karuizawa
Country: Japan
Building Engineers: P.T Morphos
General Contractor: Kajima Corporation
Signage Design: Atsuki Kikuchi
Main Materials: Concrete, Glass, Steel
Project type: Cultural Buildings


