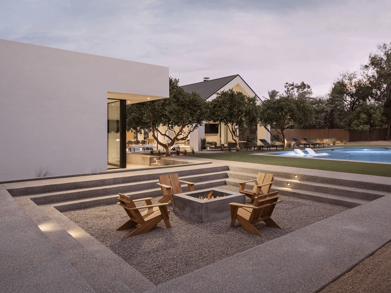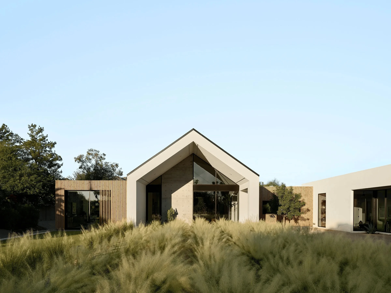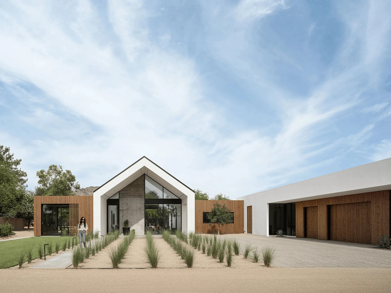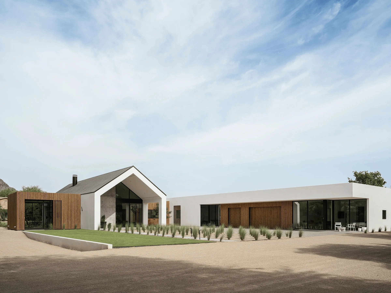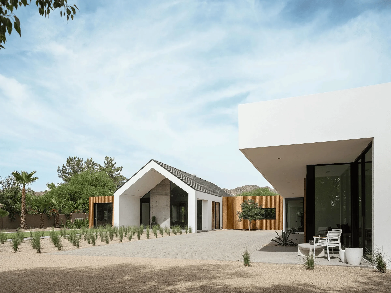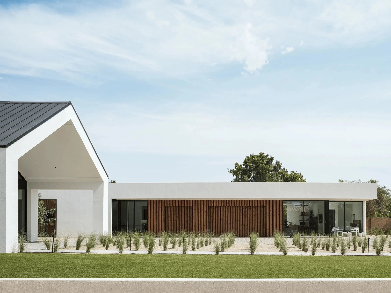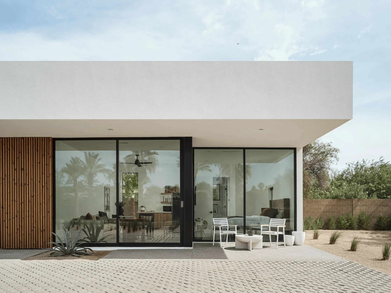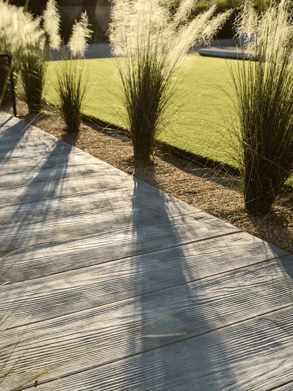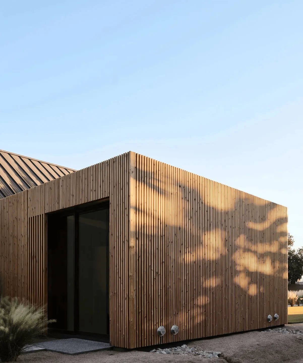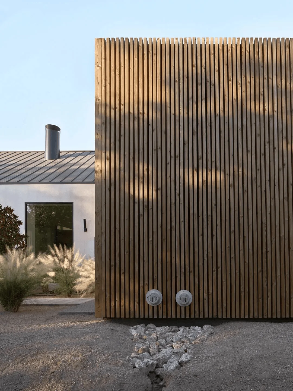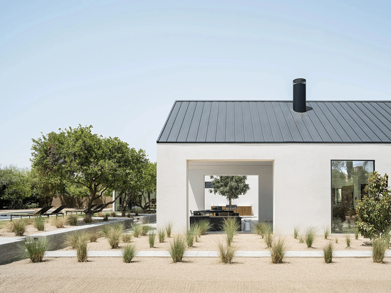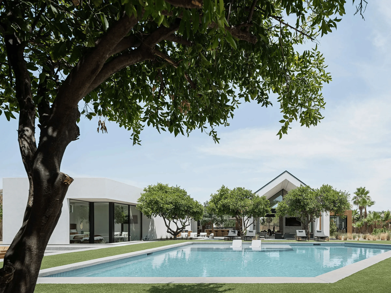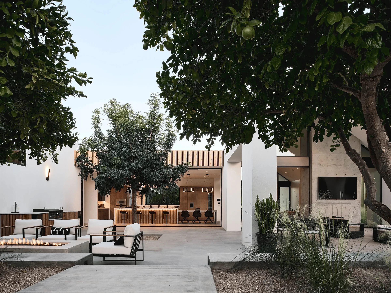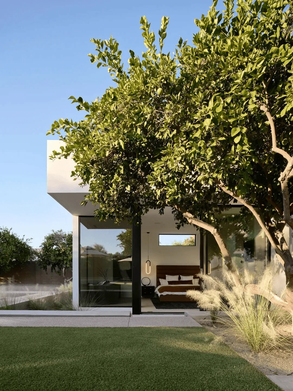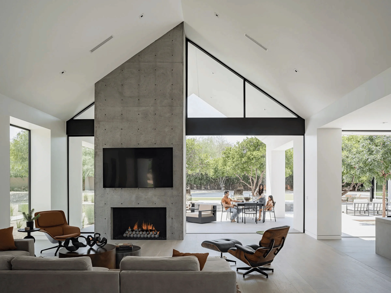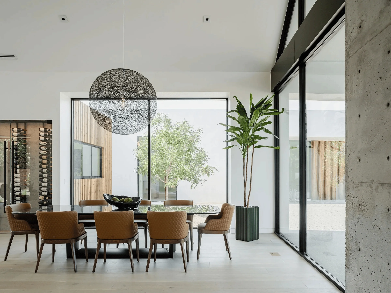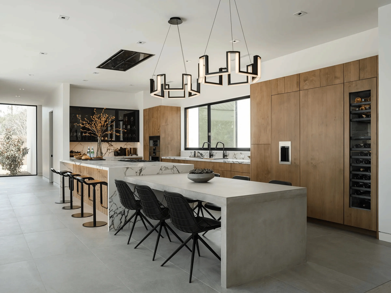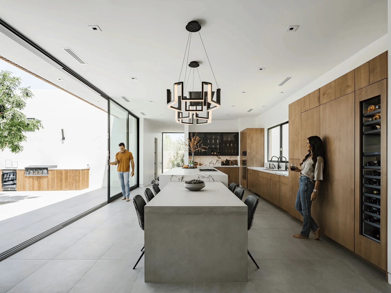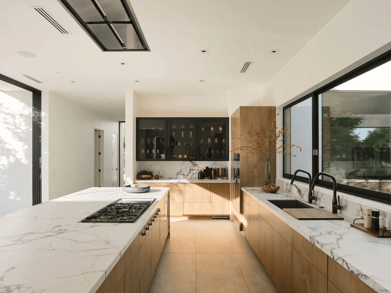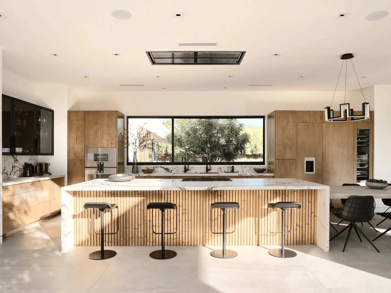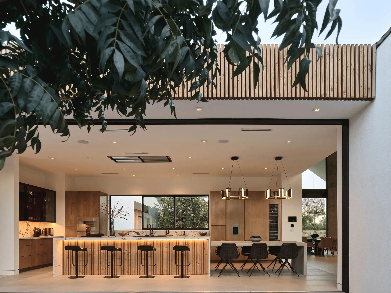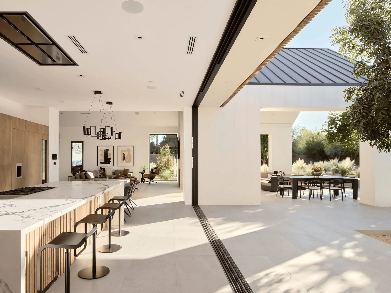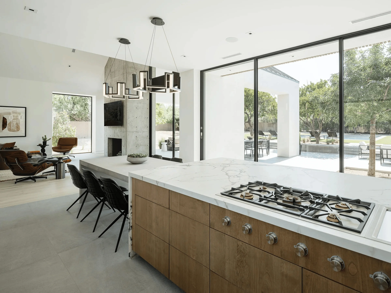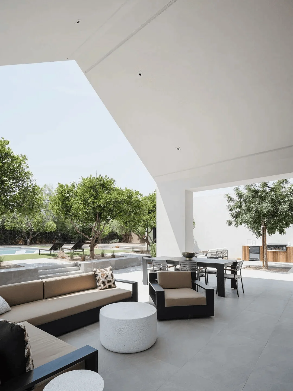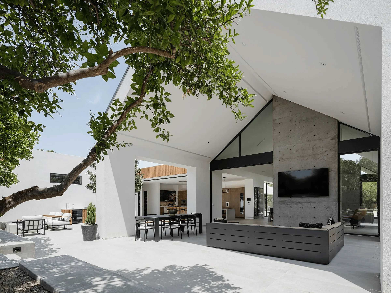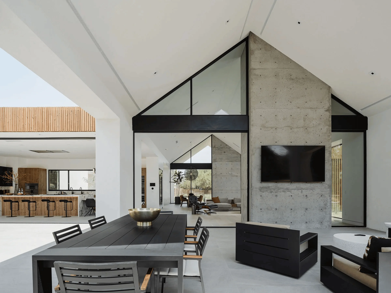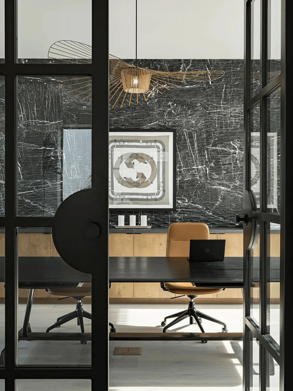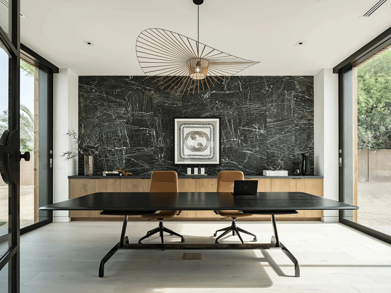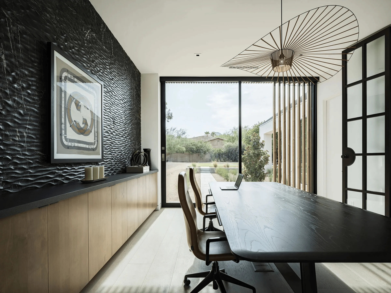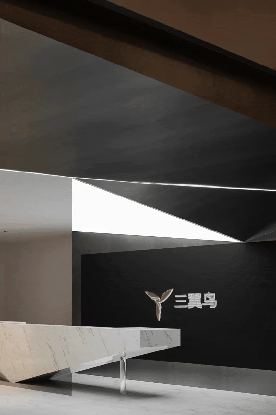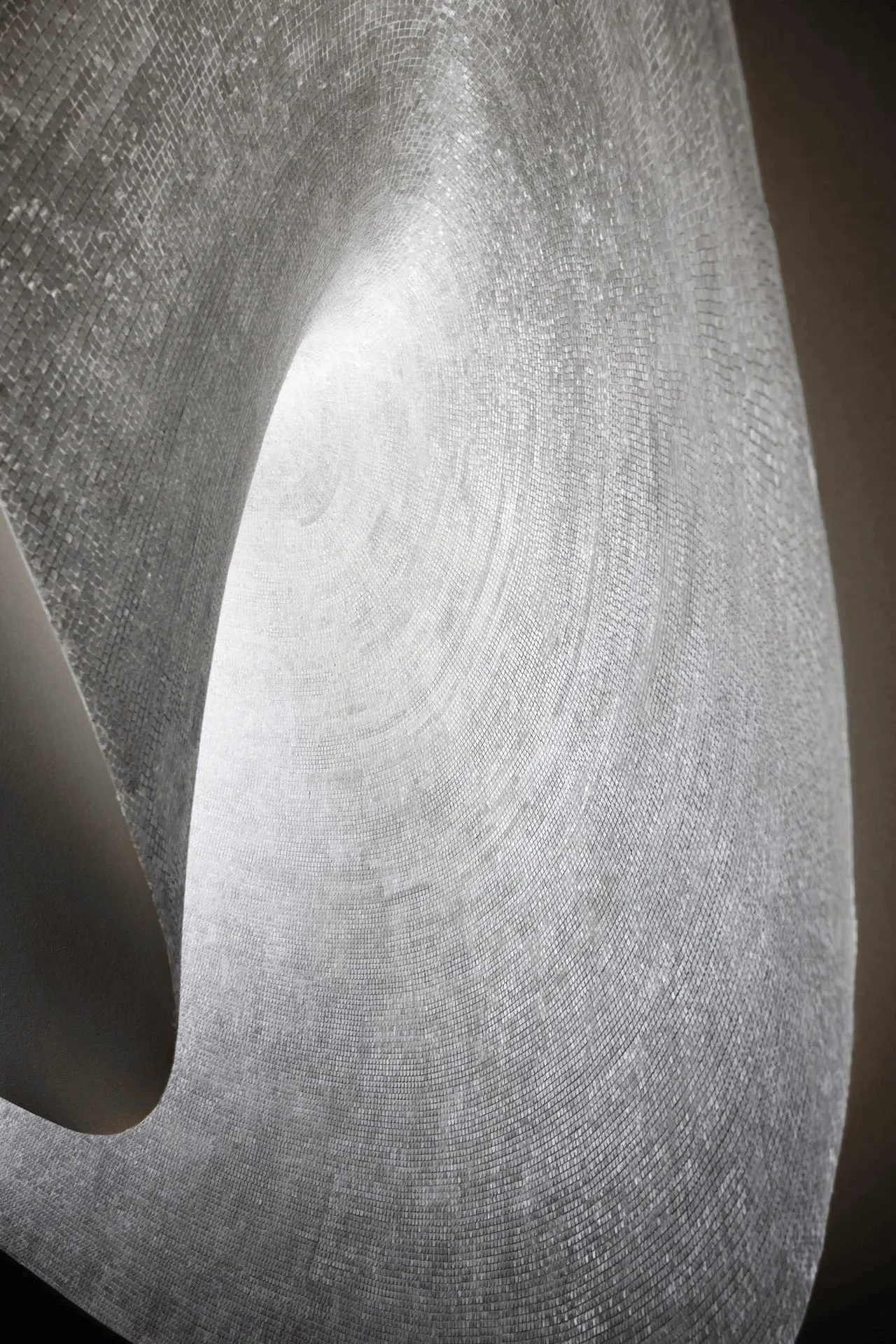The Ranch Mine’s Hive project in Arizona offers a modern interpretation of the classic American ranch house, blending traditional features with contemporary design.
Contents
Project Background
The Hive project was born from a desire to create a home that embodies togetherness and connection with the outdoors. Located in Paradise Valley, Arizona, on an unconventional flag lot, the homeowners sought privacy and ample space near urban amenities. This unique site, a long, narrow strip leading to a six-sided plot surrounded by residences, inspired The Ranch Mine to reimagine the classic American ranch house for modern living, integrating indoor and outdoor spaces seamlessly while adhering to local height restrictions. The Ranch Mine specializes in designing modern ranch-style homes that seamlessly integrate indoor and outdoor spaces. The firm’s projects often feature open floor plans, natural materials, and a strong connection to the surrounding landscape.
Design Inspiration and Objectives
Inspired by the ranch house typology, which originated in the 1930s and peaked in popularity mid-century, The Ranch Mine sought to capture its essence while incorporating modern sensibilities. Key characteristics of ranch houses, such as low-slung profiles, asymmetrical layouts, separate living and sleeping zones, vaulted main living spaces, and large glass doors leading to outdoor patios, influenced the Hive’s design. The goal was to create a home that embraced the ranch house spirit while providing a contemporary, light-filled, and functional living environment for a modern family. The design incorporates traditional ranch house elements such as low-pitched roofs and a strong connection to the outdoors, while also incorporating modern elements such as clean lines and a minimalist aesthetic.
Functional Layout and Spatial Planning
The Hive’s layout is designed to foster a sense of community and connection. The main living area, featuring a vaulted ceiling and a poured concrete fireplace, opens onto a covered patio, pool, hot tub, and sunken fire pit through large glass doors, blurring the boundaries between indoor and outdoor spaces. Flanking the living area are the home office and kitchen, both with ample natural light and cross-ventilation. A bedroom wing, separated from the main living area, includes a study, homework area, and mudroom with a dog wash. The garage serves as a link between the main house and a detached guest house, further separating the bedrooms. This guest house, accessible from both the garage and the exterior, offers private accommodation for guests and the homeowners’ parents. The home’s layout is designed to be flexible and adaptable to the needs of the family.
Exterior Design and Aesthetics
The Hive’s exterior design blends traditional ranch house elements with modern touches. Instead of the typical low-pitched roof, the main entry and living areas are defined by a gabled volume, while flat roofs on either side maintain the low-slung profile and comply with local height restrictions. The use of a variety of materials, a hallmark of ranch houses, adds visual interest. The home’s design blends seamlessly with the surrounding landscape.
Construction Techniques and Sustainability
The Hive project demonstrates a commitment to sustainable practices, incorporating energy-efficient features, passive solar design, and locally sourced materials. The Ranch Mine prioritizes sustainability in its projects, seeking to minimize the environmental impact of its designs.
Project Information:
Project Type: Residential Buildings
Architect: The Ranch Mine
Area: Not specified
Project Year: Not specified
Project Location: United States
Main Materials: Not specified
Photographer: Roehner + Ryan


