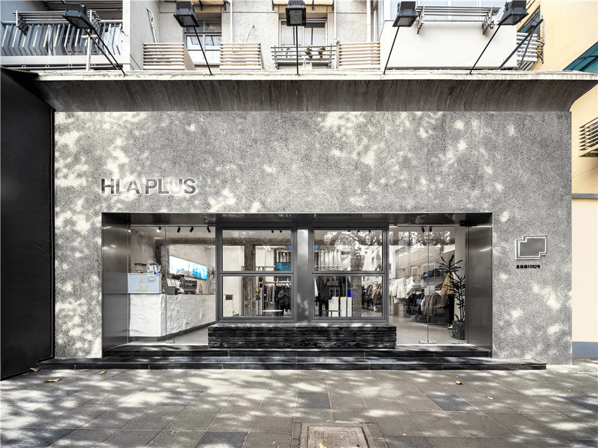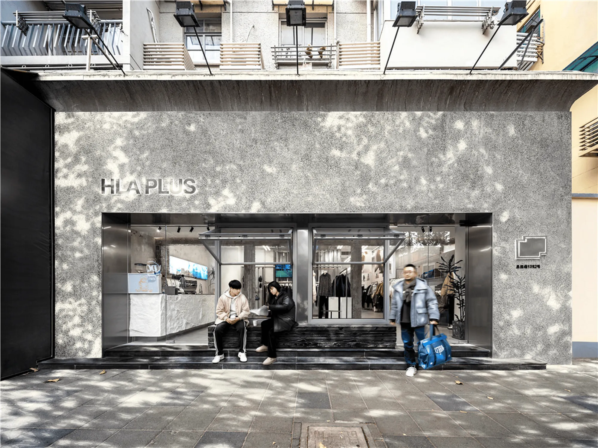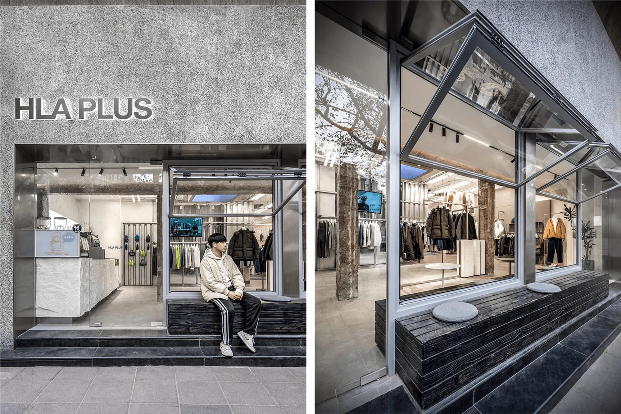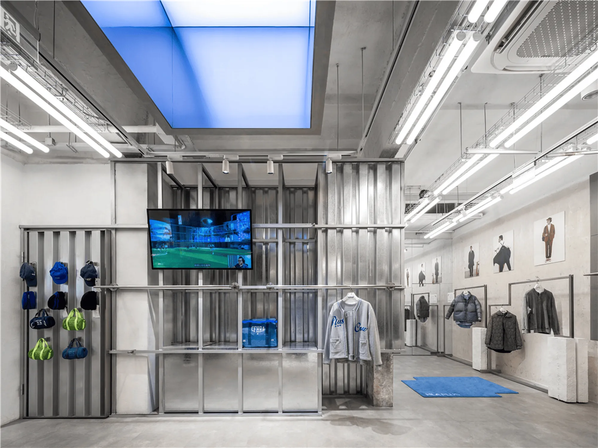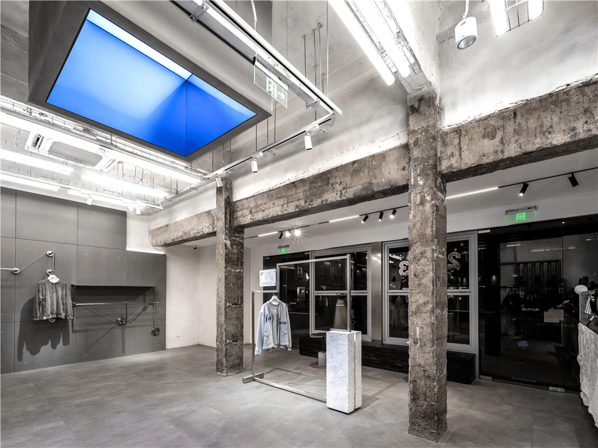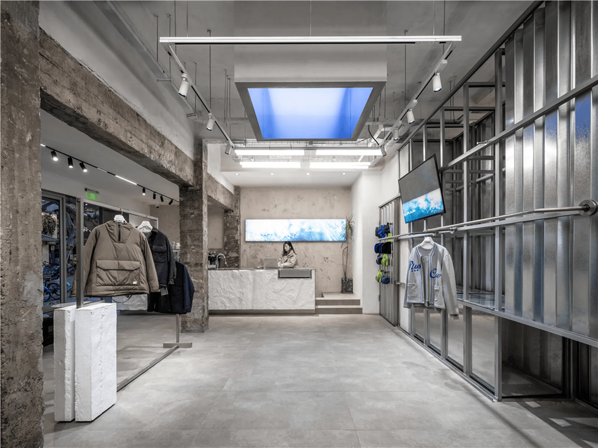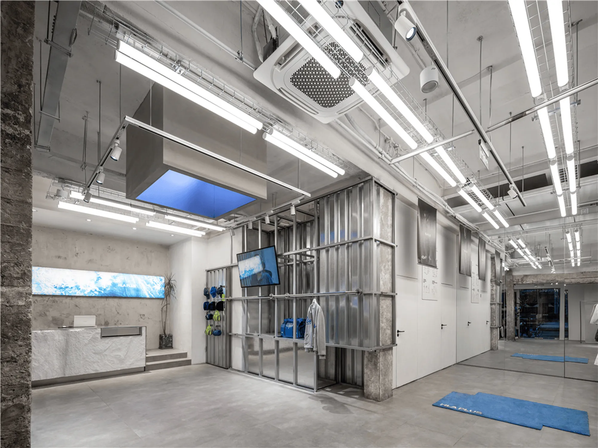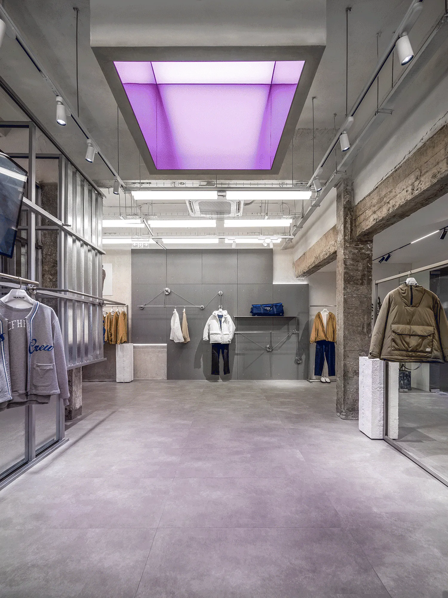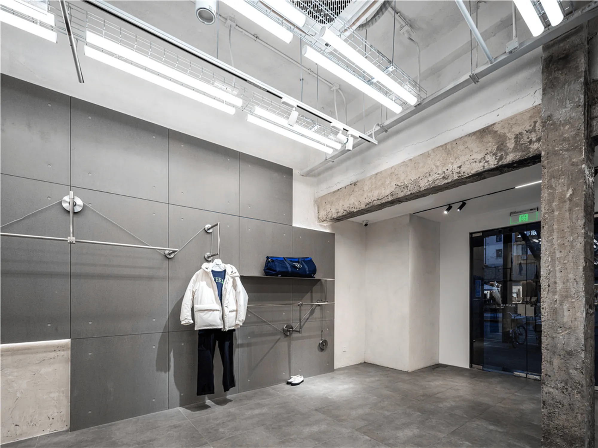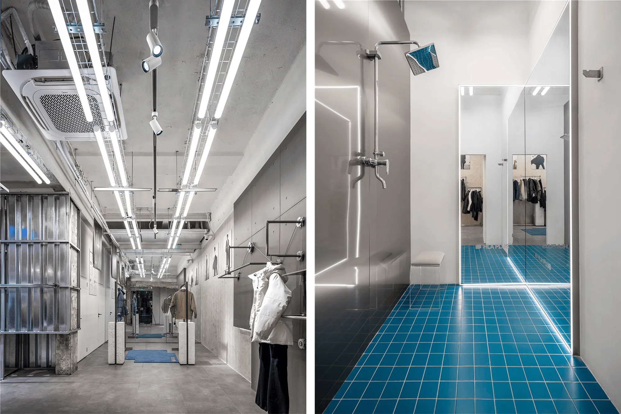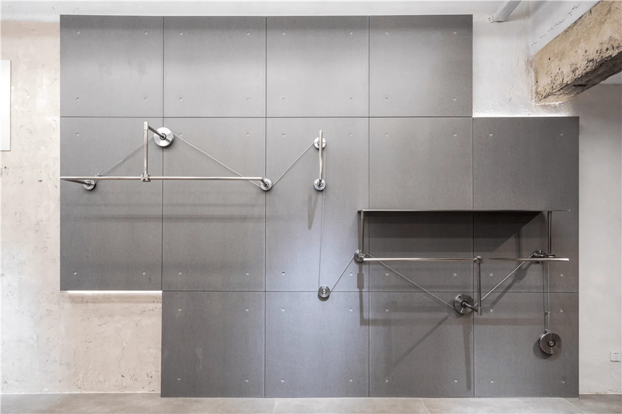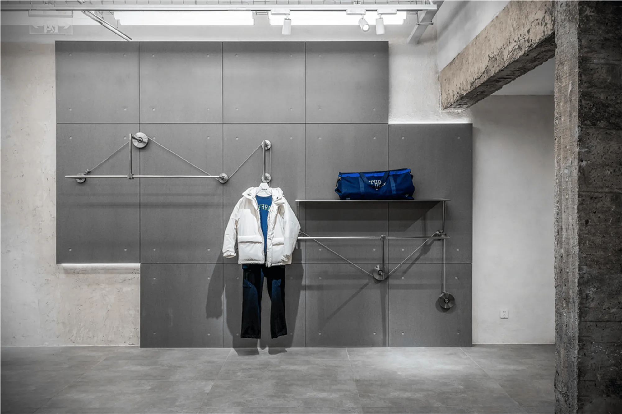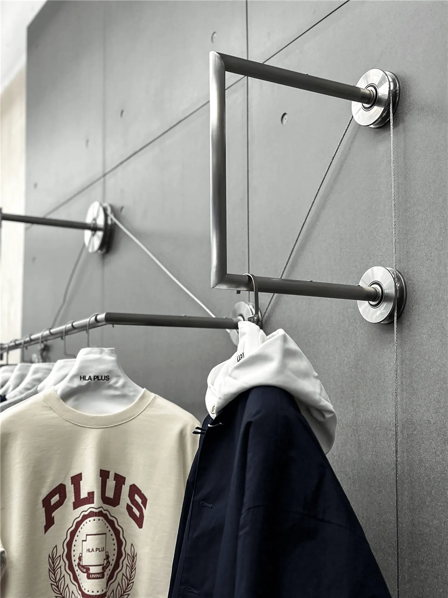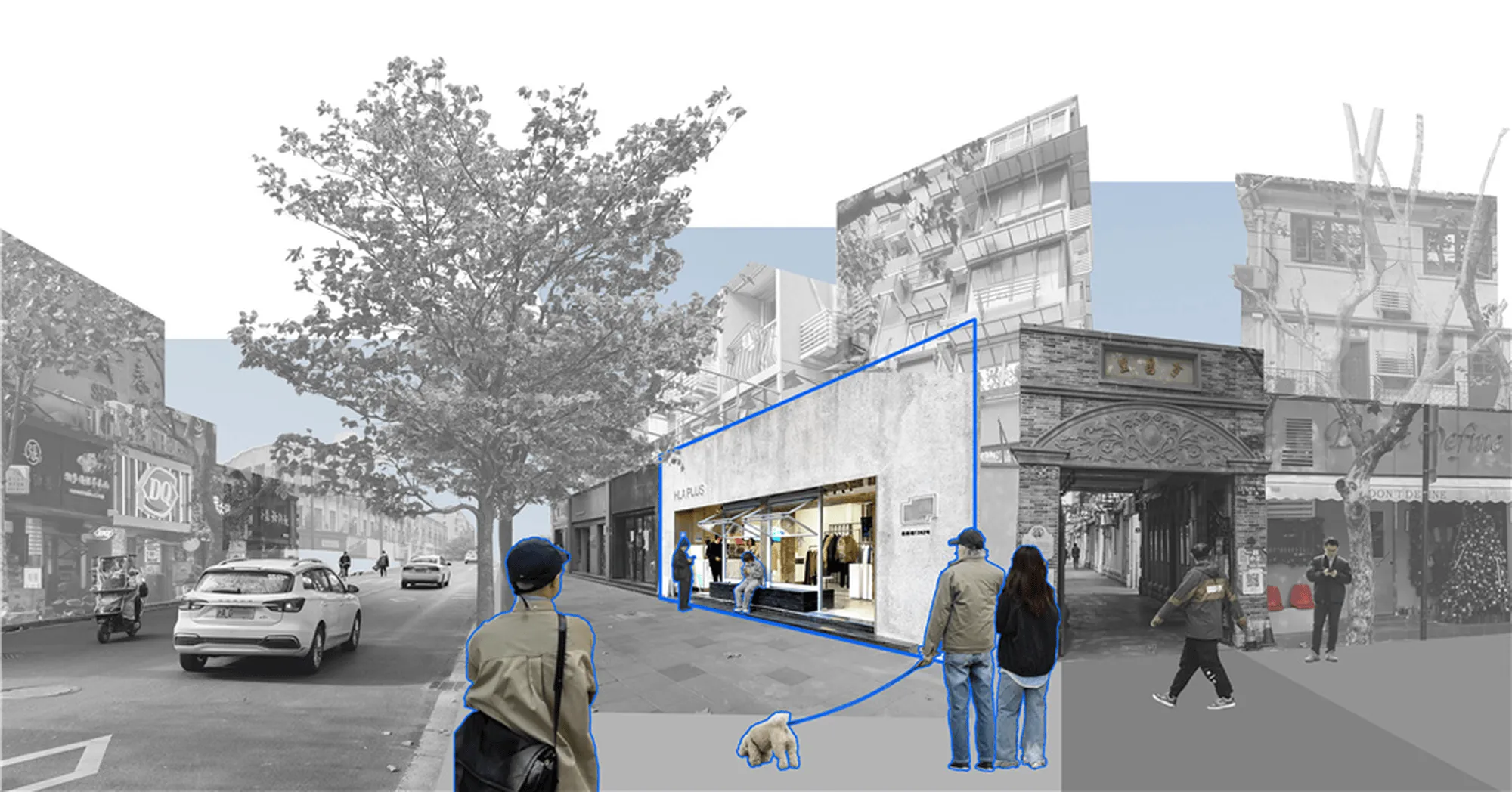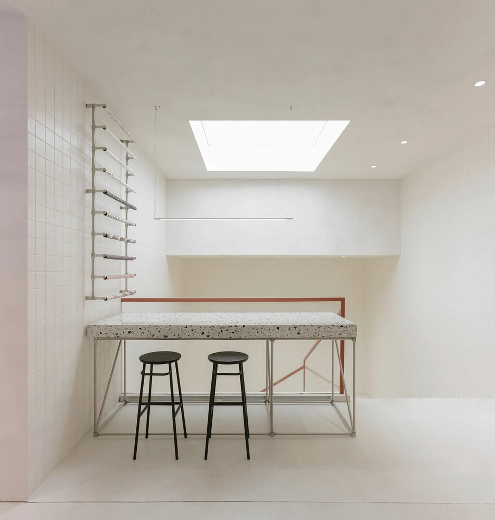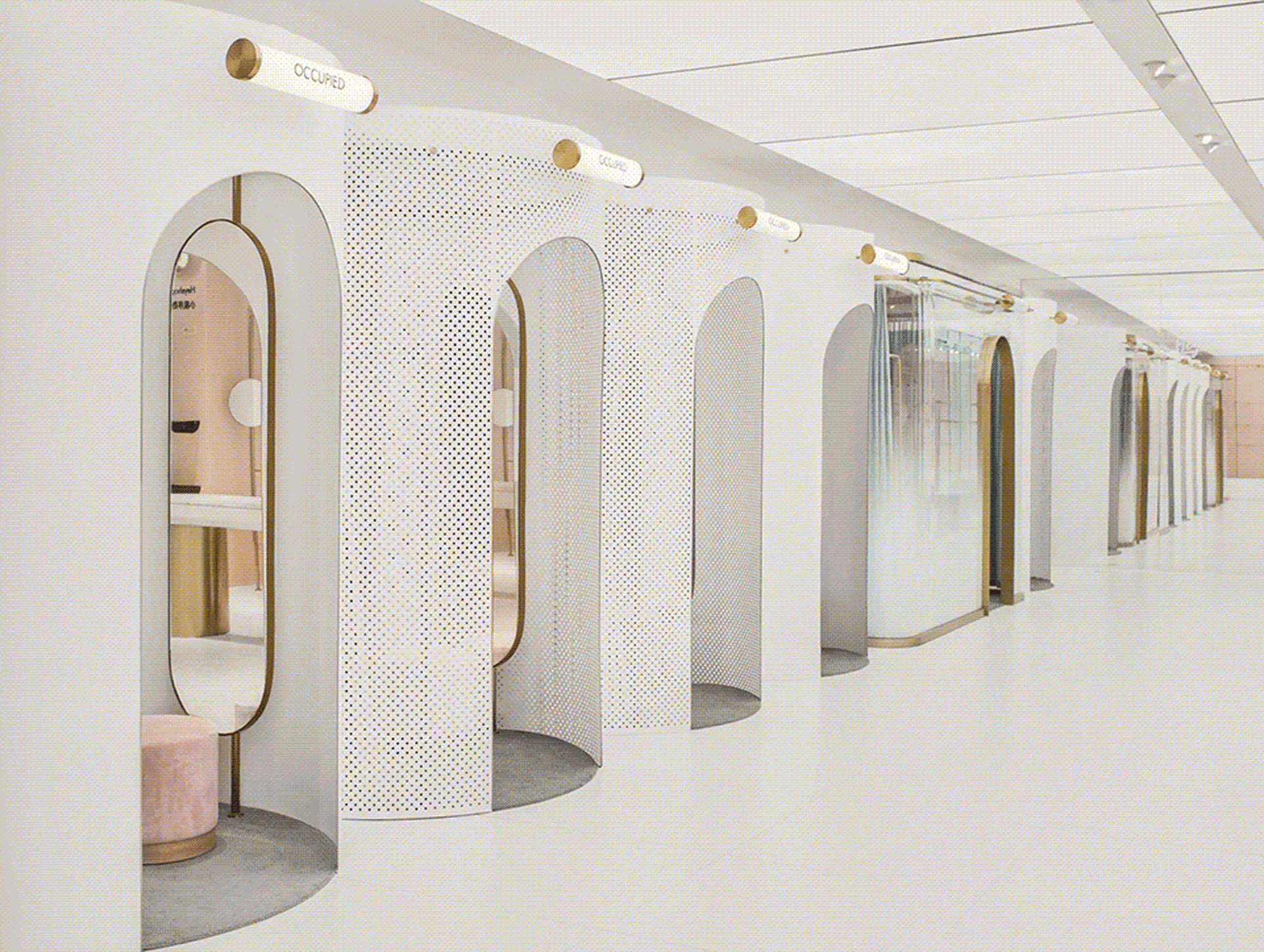HLA PLUS Flagship Store is a retail space located in Shanghai’s Yuyuan Road, designed by Atelier COLLECT, which transforms a 1970s building into a contemporary and vibrant space, reflecting the neighborhood’s unique atmosphere. The renovation retains the original structural elements of the building, including the exposed beams and columns, which are a reminder of the building’s history.
Yuyuan Road is a place that holds the collective memories of Shanghai’s residents. It is characterized by its leafy streets, historic architecture, and a distinctive charm. The first time we saw the site, it was summer. The shade of the trees cast an inviting pattern on the street, swaying in the breeze. Here, the bustling city life and leisure time blend together, creating a unique atmosphere. We wanted to preserve the spirit of Shanghai life, much like the century-old Yuyuan Road, and infuse it with contemporary meaning.
Every old building is a mystery box.
The building at 1382-1388 Yuyuan Road was constructed in the 1970s, a time when housing shortages were prevalent in Shanghai. It was built “between the cracks” next to Xi Yuan Mansion (now a protected historic building), featuring six floors with a ground floor commercial space built with a reinforced concrete frame structure. While not particularly old, the store had changed hands several times, and the original blueprints were lost. Each old building is a mystery box. When we stripped away the decorations to reveal its true face, it was a thrilling moment. Fortunately, we were met with a delightful surprise. Inside the small space of this reinforced concrete frame structure, we discovered the original beams and columns, which were perfectly intact due to the height difference between the interior and exterior structures. These beams and columns still bore the traces of each “renovation” over the years. We decided to preserve this history.
A community participant in symbiosis.
The street-facing facade of the store is slightly recessed, forming a natural gathering spot. We decided to open up this most important first façade of the store to the street. We used a grey water-brushed stone, a material with a distinctly Shanghai flavor, for the exterior facade. The street-facing facade was kept as open as possible, and we added a glass window that can be flipped up and wooden seats. The aroma of coffee wafts in the air, attracting passers-by to linger and rest. This is how the young brand resonates with the city and the community.
The beams and columns inside the store were left in their original state, especially the row of structural elements along the street. They serve as a connecting point, seamlessly bridging the city life with individual needs. The concrete, after a simple cleaning process, blends with the newly added stainless steel and cement board props, reflecting the brand’s functionalist DNA. The frame partition, assembled from U-shaped channels and galvanized steel plates, creates a layered display for different products and brand content. It’s highly functional and adaptable. The brand logo runs throughout the space, a visual testament to the brand’s DNA that extends beyond just the products. The store also includes two relatively independent curatorial spaces, providing ample area for displaying the brand’s collaborative products. Many people might want to take a couple of pictures in the fitting room, which is actually a decompression space. The “bathroom” setting creates a unique link to privacy. Perhaps today’s young people can’t imagine the longing of Shanghai residents for an independent bathroom back then.
Project Information:
Project Name: HLA PLUS Flagship Store
Project Type: Commercial Space, Retail Space, Flagship Store, Building Renovation
Location: 1382 Yuyuan Road, Changning District, Shanghai, China
Design Firm: Atelier COLLECT
Design Team: Jiang Yan, He Zhiwei, Mao Jiajun, Xu Yijun, Zhang Ziyi
Area: 90 square meters
Main Materials: Water-brushed stone, galvanized steel plate, textured paint, bearings, steel wire rope, brushed stainless steel, cement board
Photographer: Huang Xiaojing


