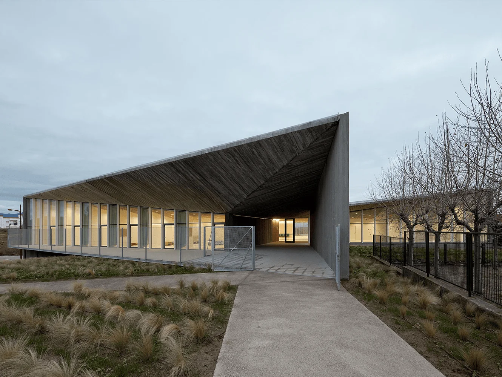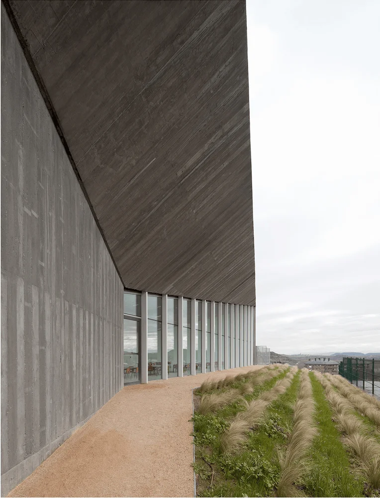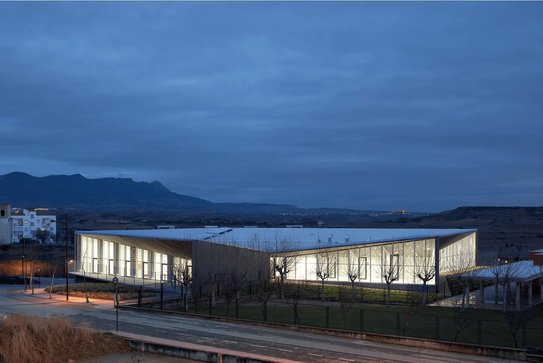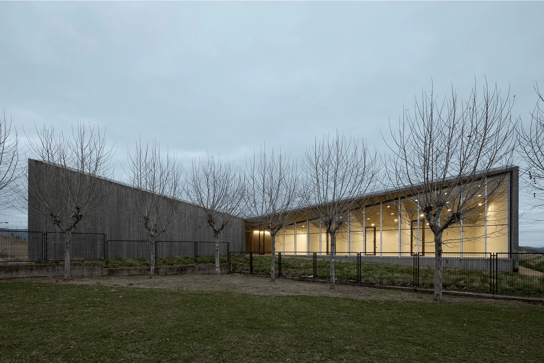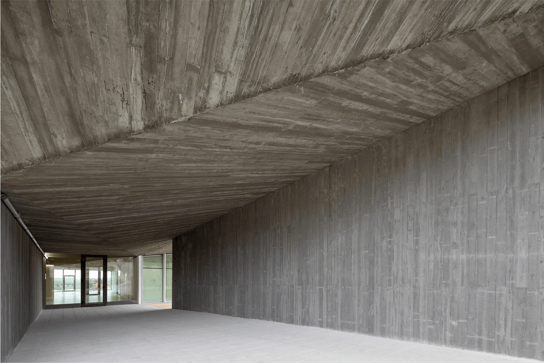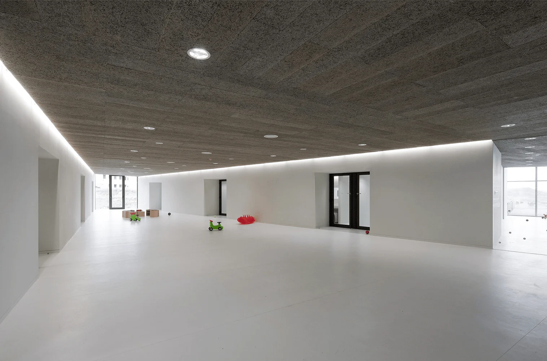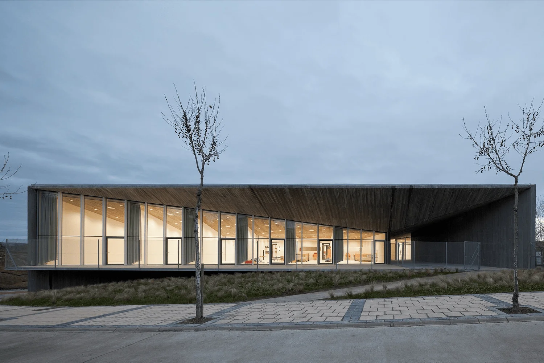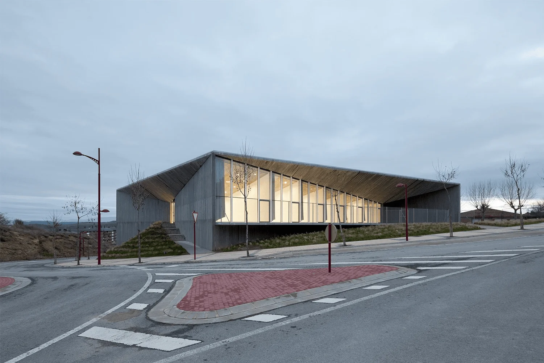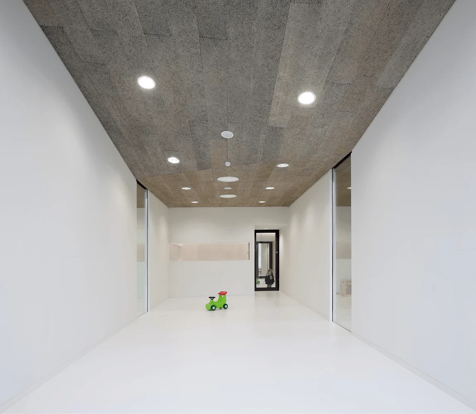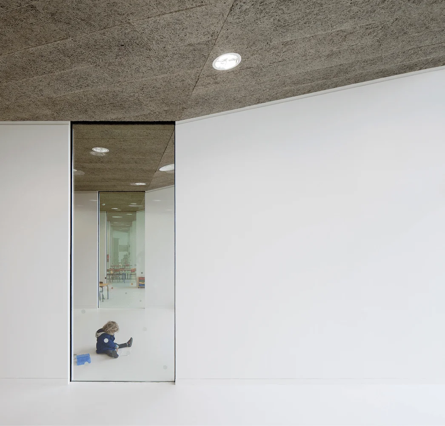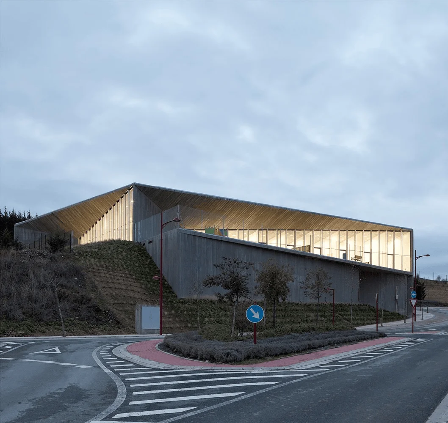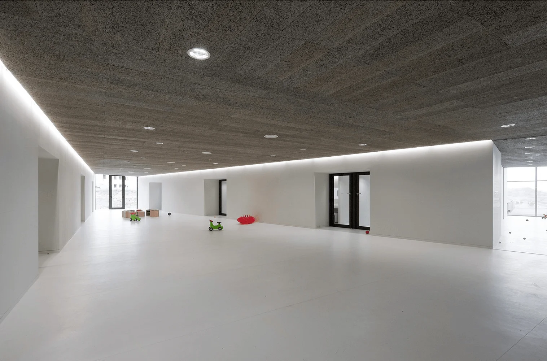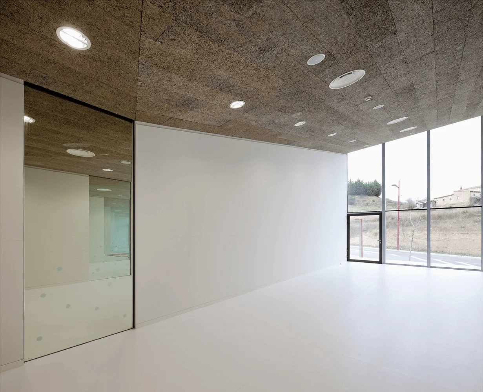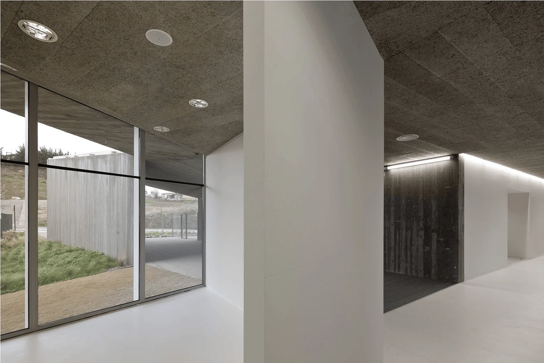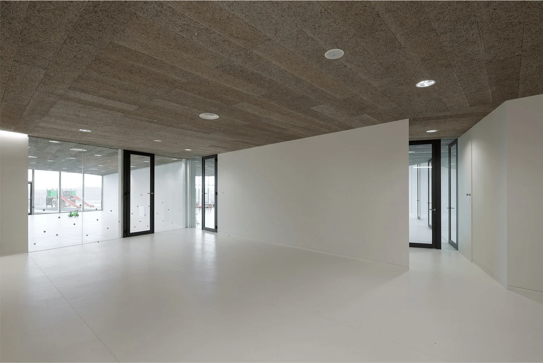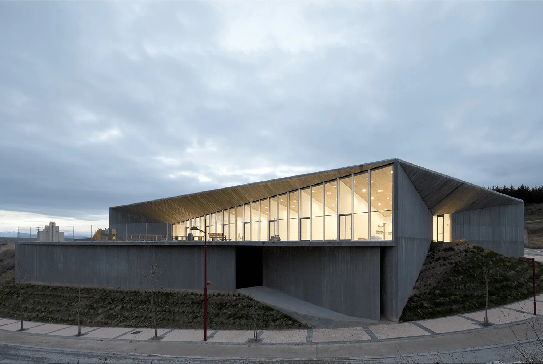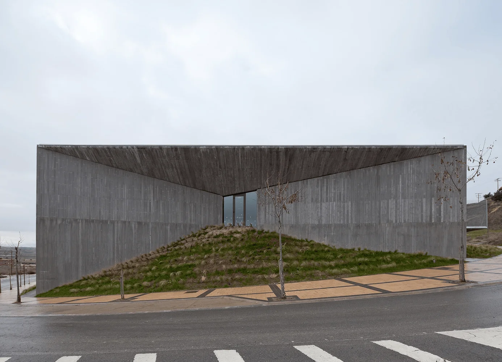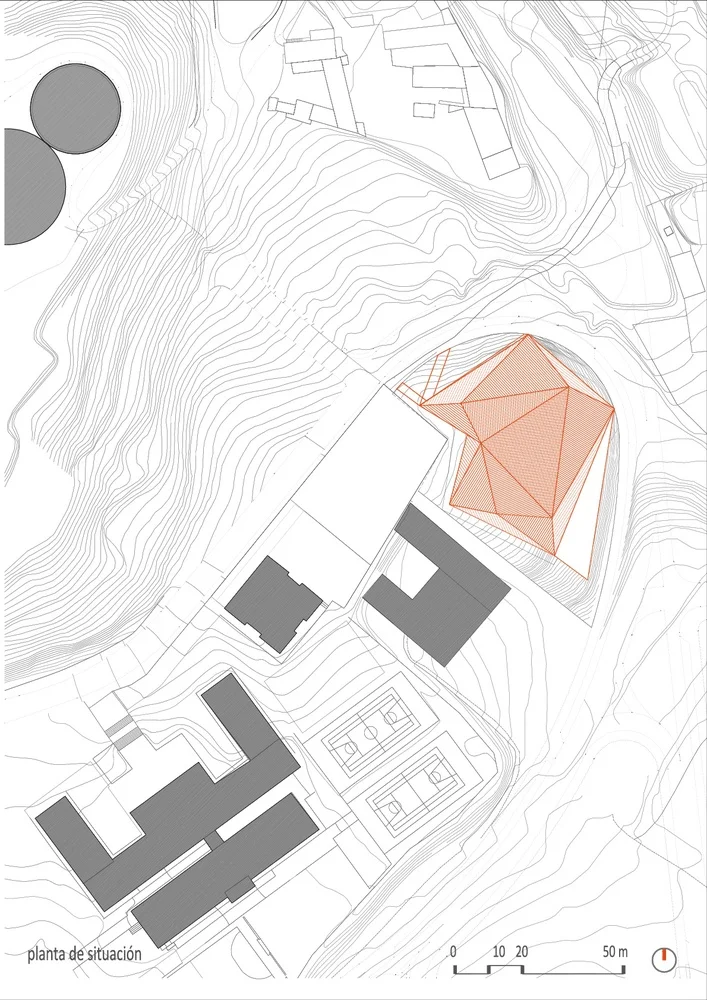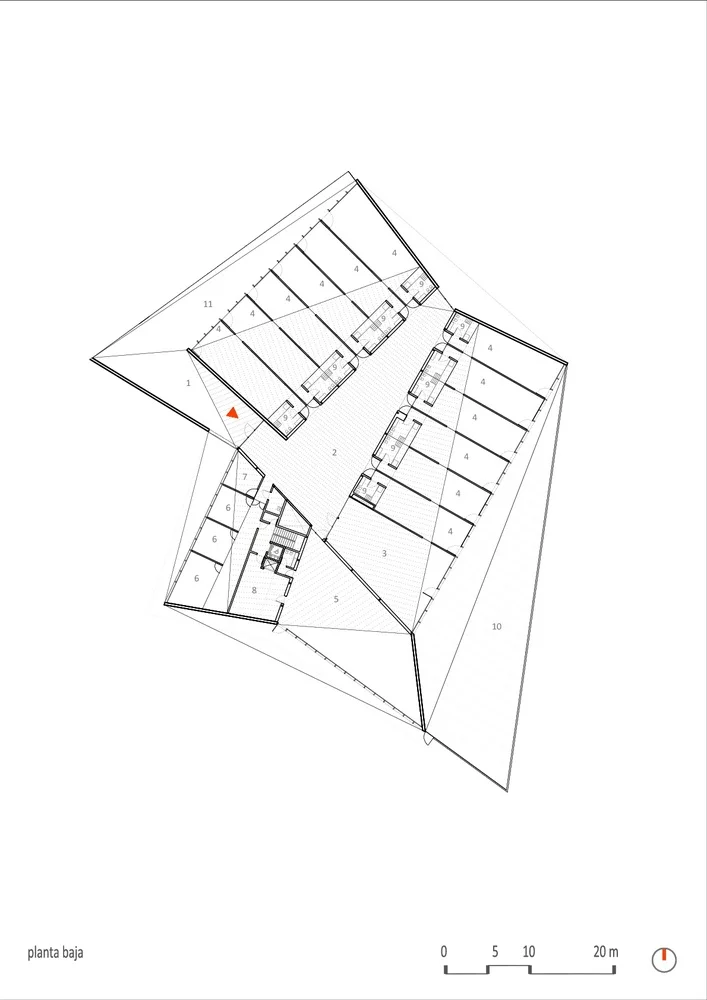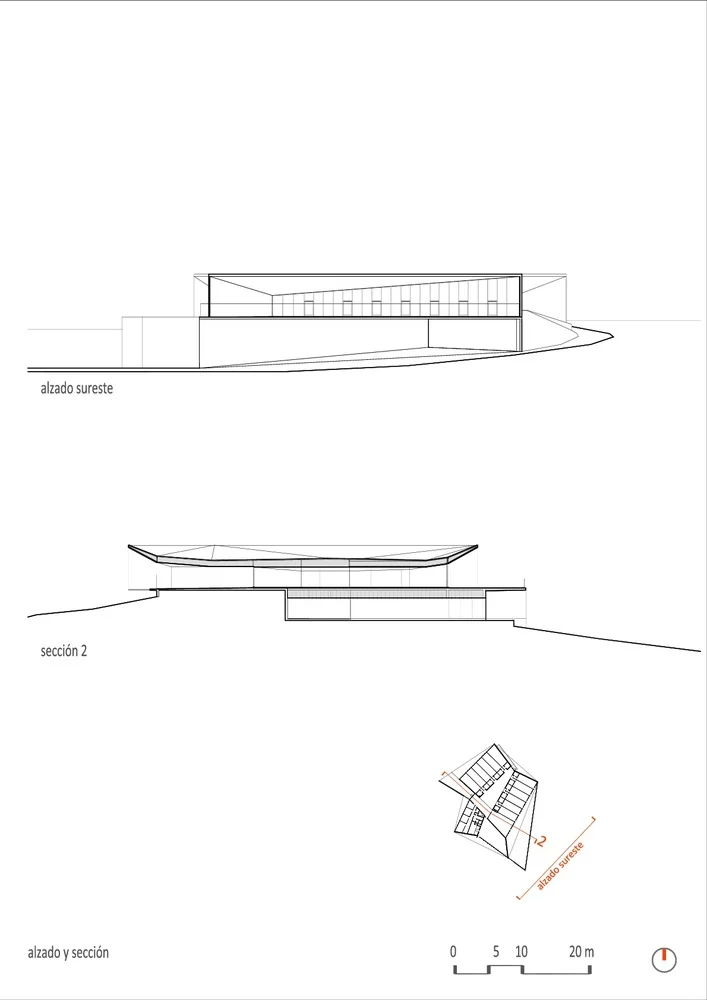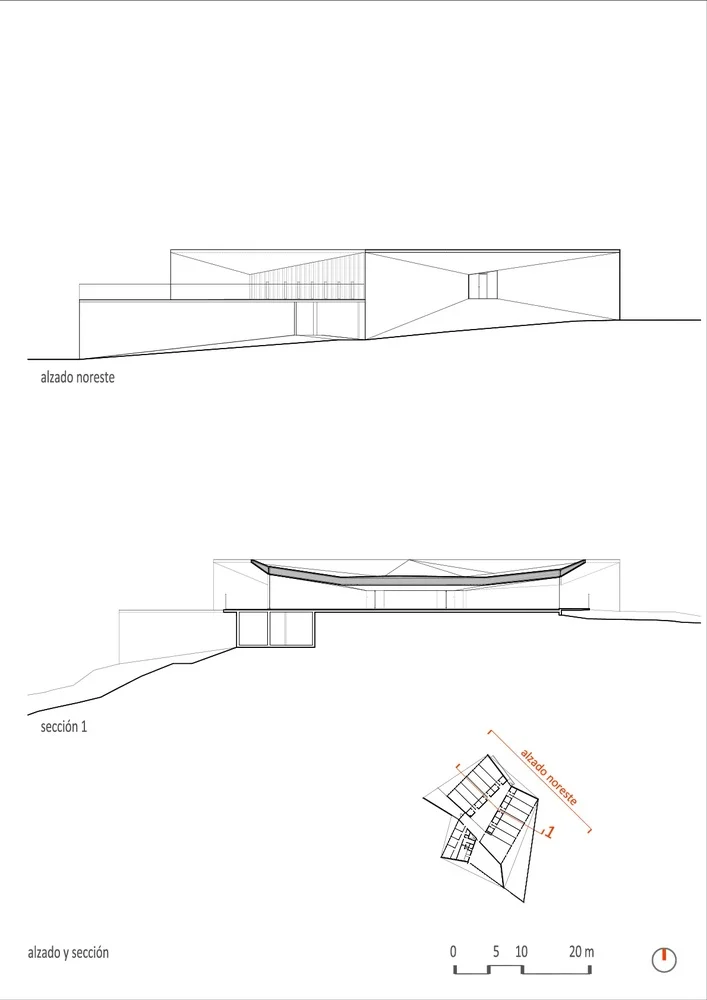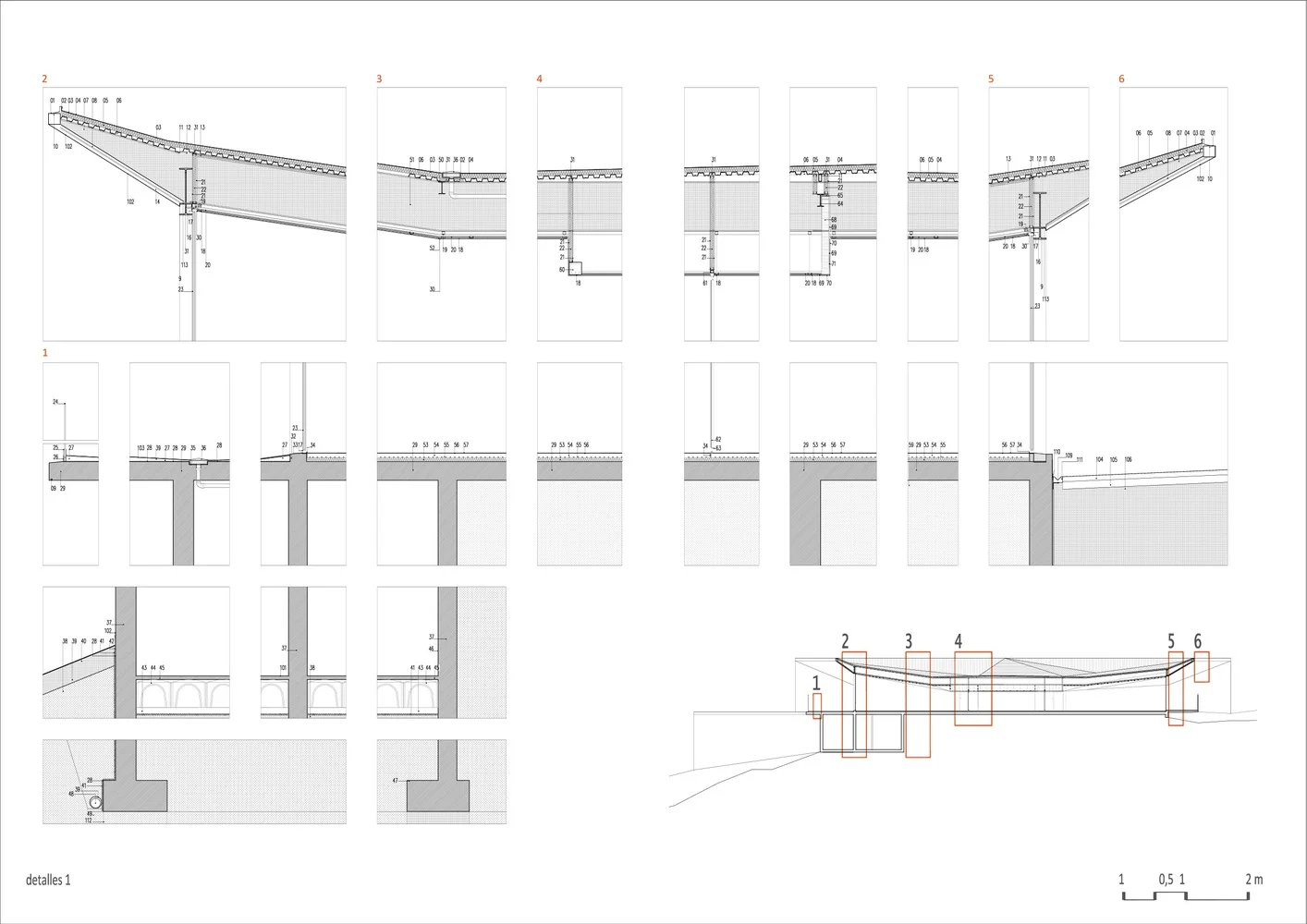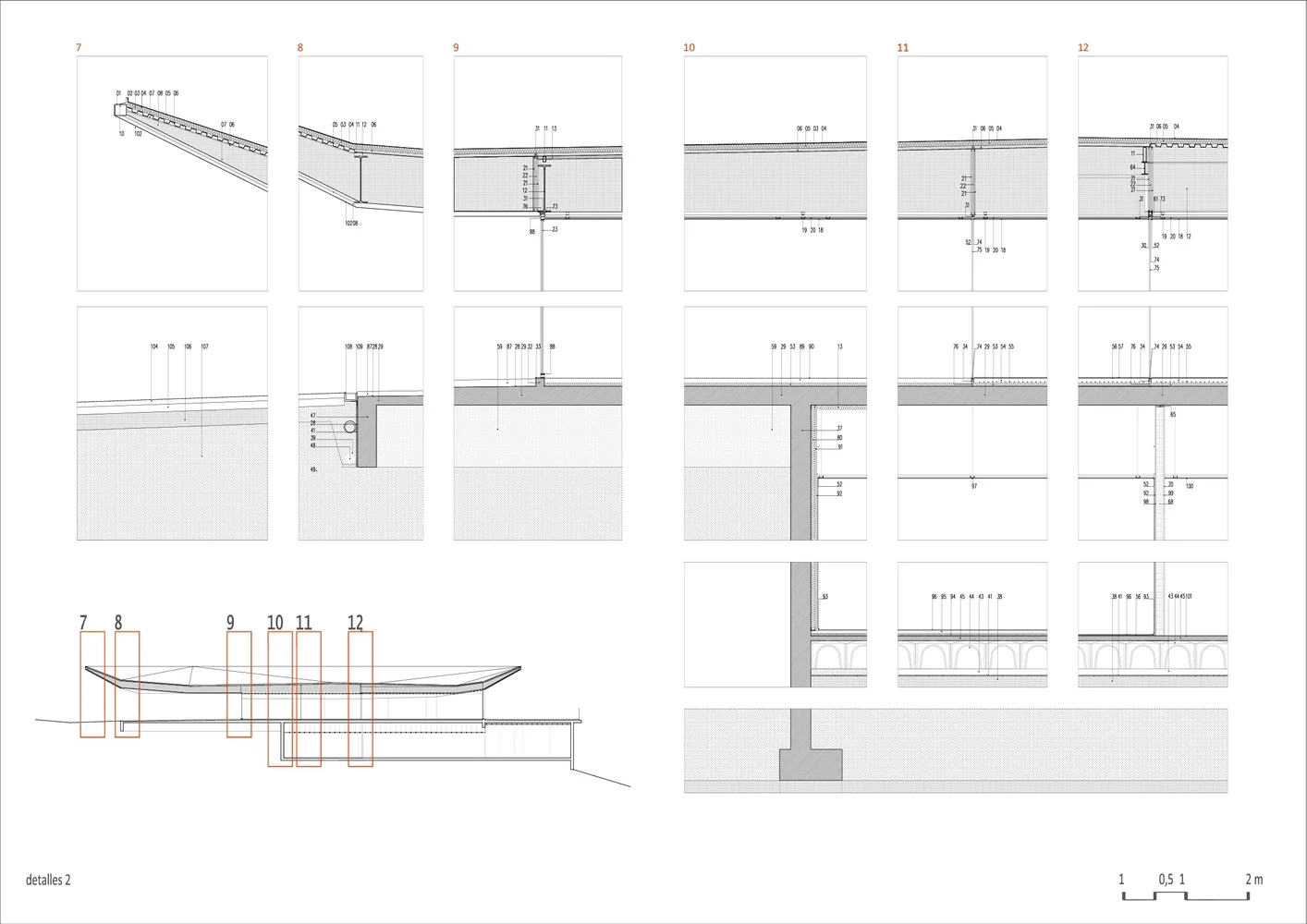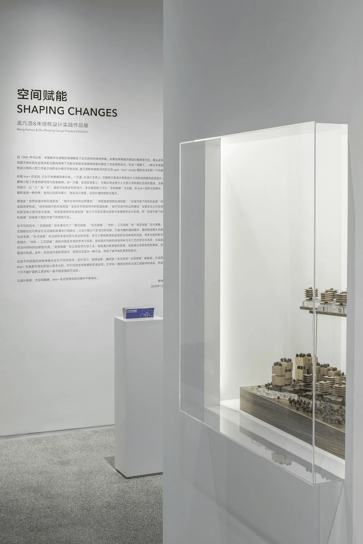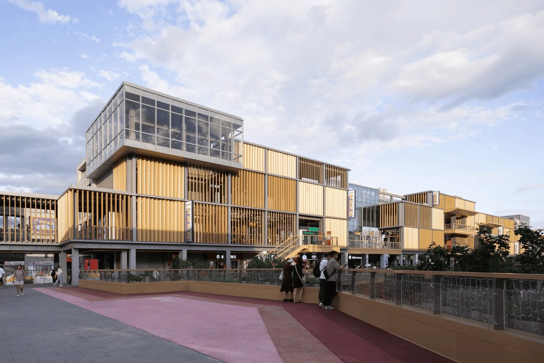This kindergarten school, built on the urban edge of Haro, Spain, is a stark and beautiful example of how to create a building that is both responsive to its context and deeply rooted in the natural world.
The site for the school was a challenging one, with a steep slope and no existing buildings. The architects, Taller Básico de Arquitectura, saw this as an opportunity to design a building that would be both dramatic and integrated into the landscape.
The school is designed as a series of horizontal and vertical concrete panels that create a central, open space. The building is divided into two levels, with the lower level anchored to the existing terrain and housing the school’s maintenance and service spaces. The upper level rises from the existing terrain and contains the classrooms and other school spaces.
The two levels are connected by four large, sloping walls that organize the school’s different functions. These walls create a continuous, generous recess that opens up the school’s interior to the landscape, providing a sense of openness and connection to the natural world.
The architects have used a variety of materials in the construction of the school, including concrete, wood, and metal. These materials are used in a way that is both functional and aesthetic, creating a building that is both durable and beautiful.
Project Information:
Architect: Taller Básico de Arquitectura
Location: Haro, Spain
Architect in Charge: Javier Pérez Herreras, Javier Quintana de Uña
Structural Engineer: Carlos Munilla Orera
Area: 26802.1 square feet
Year: 2014
Photographer: Pedro Pegenaute


