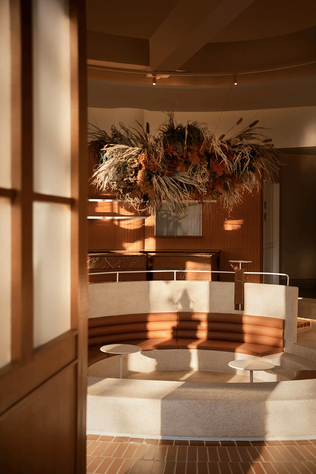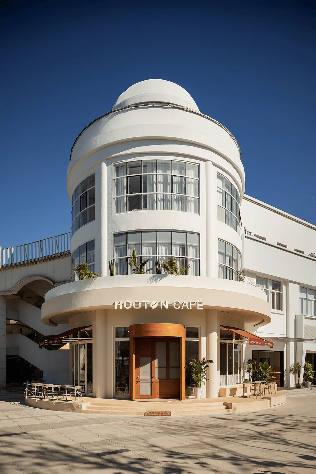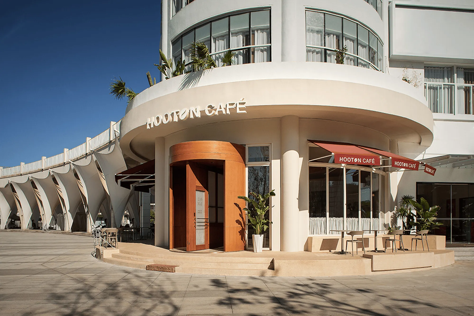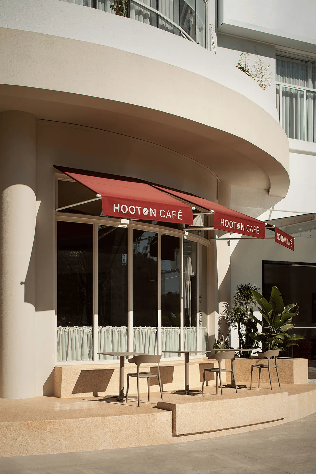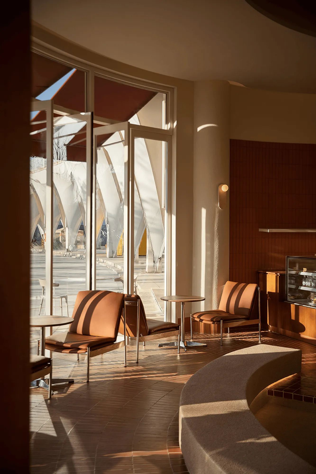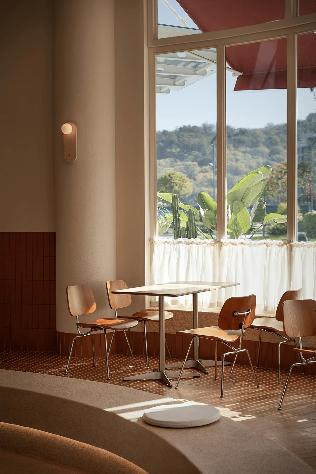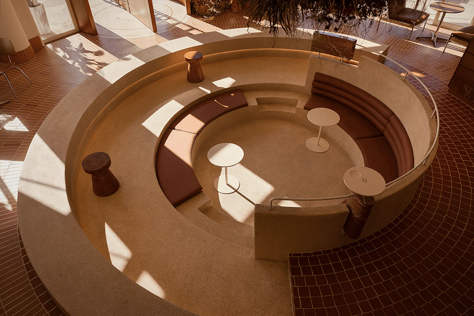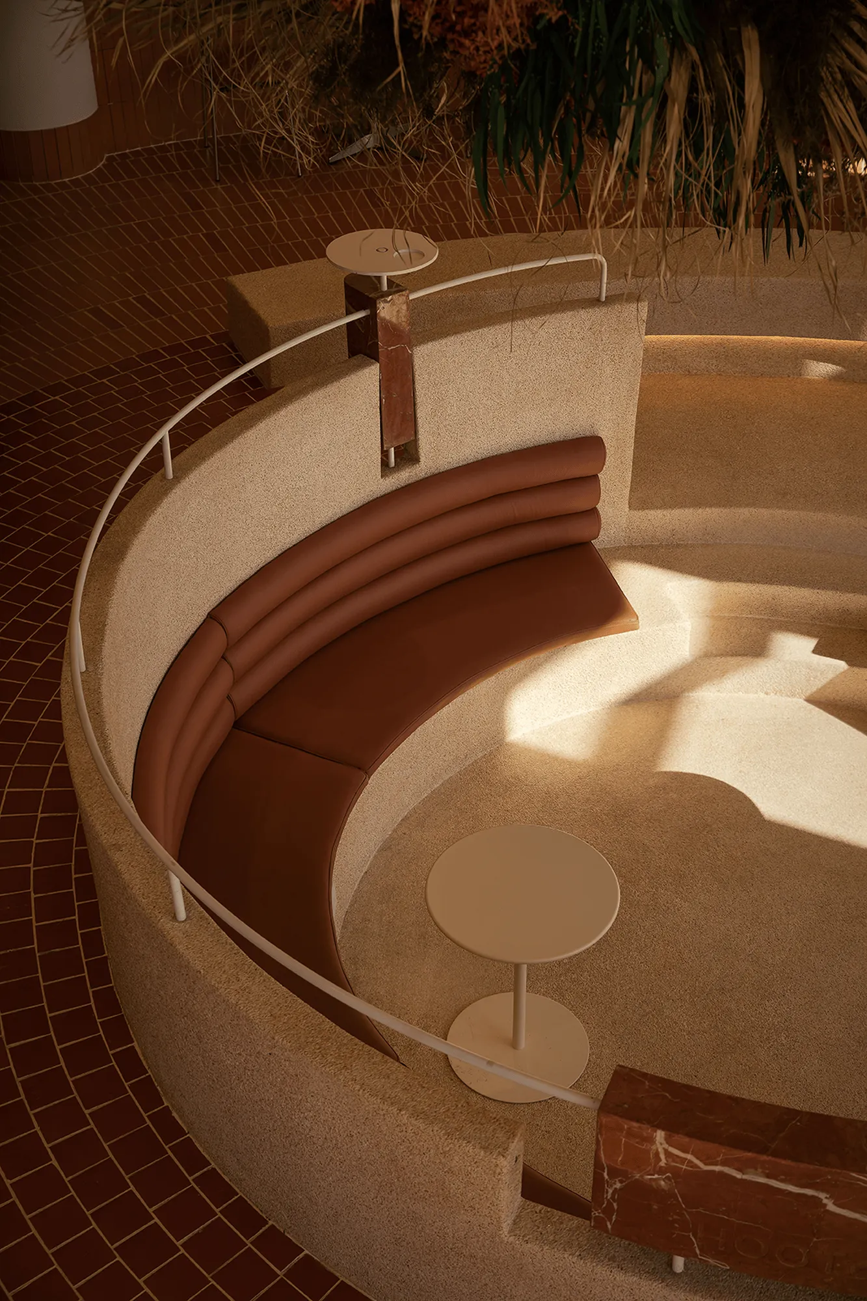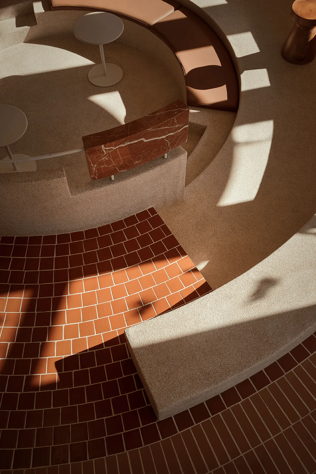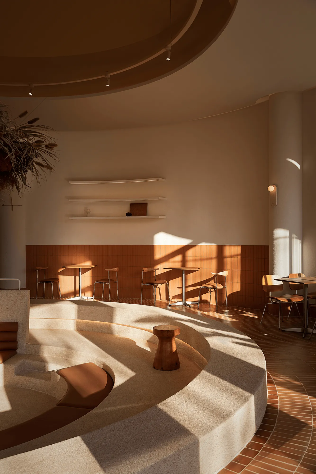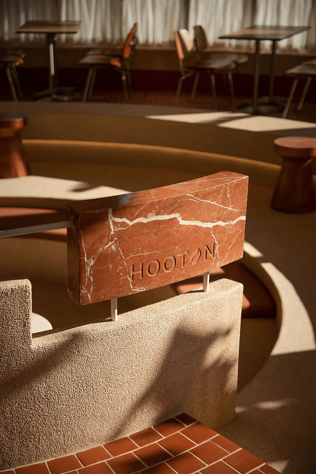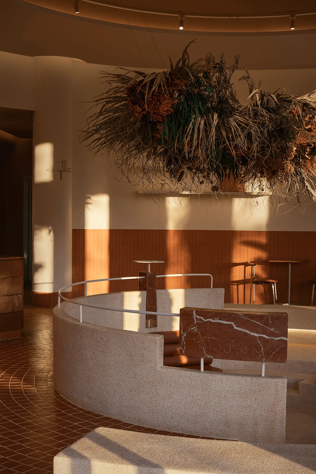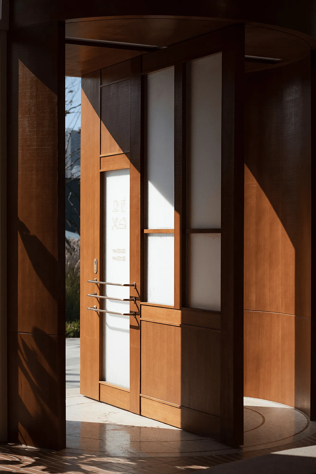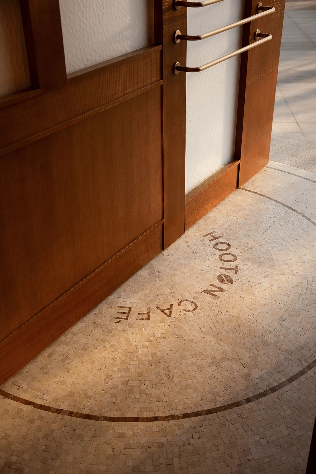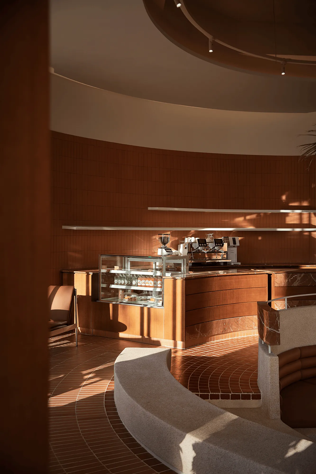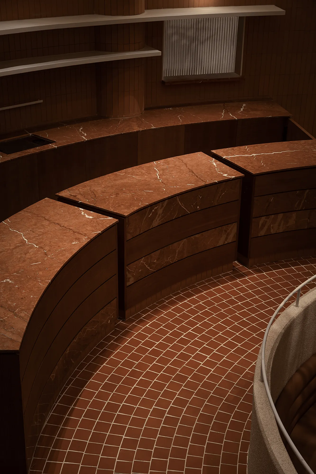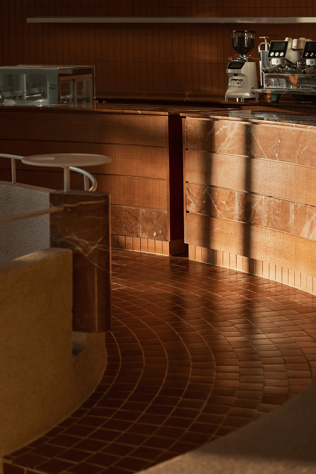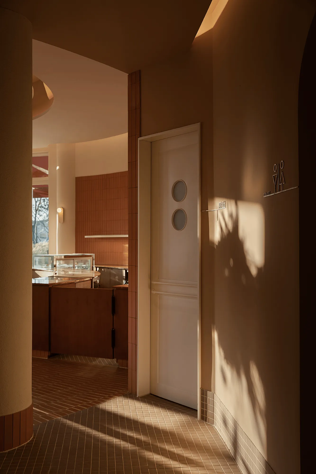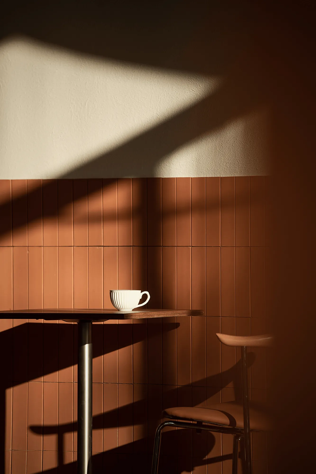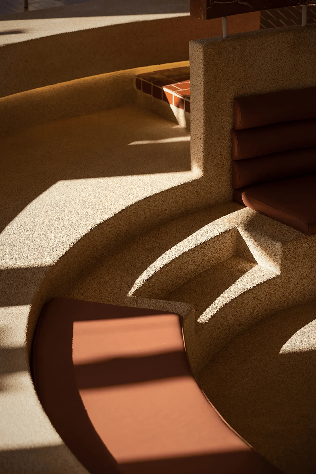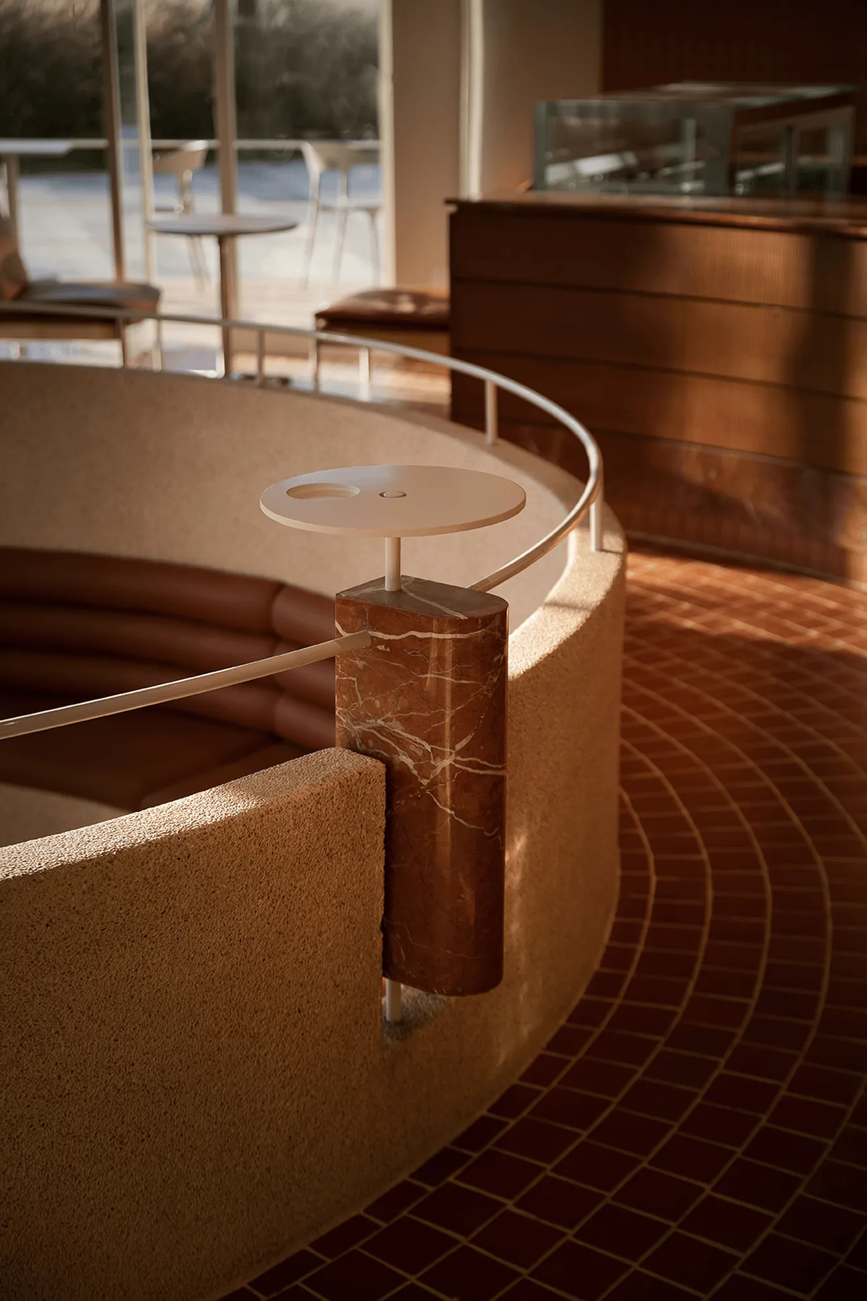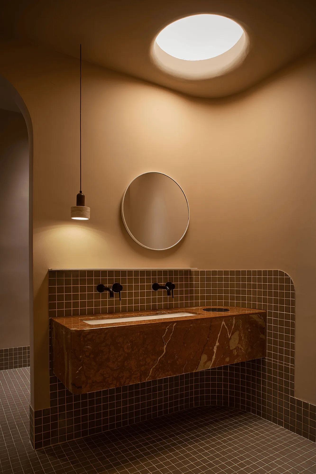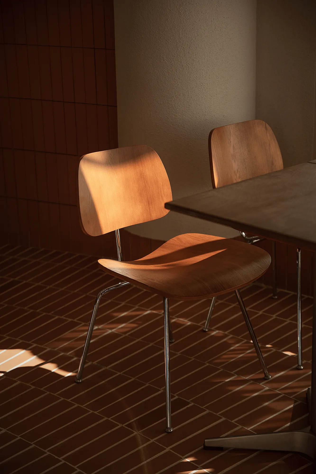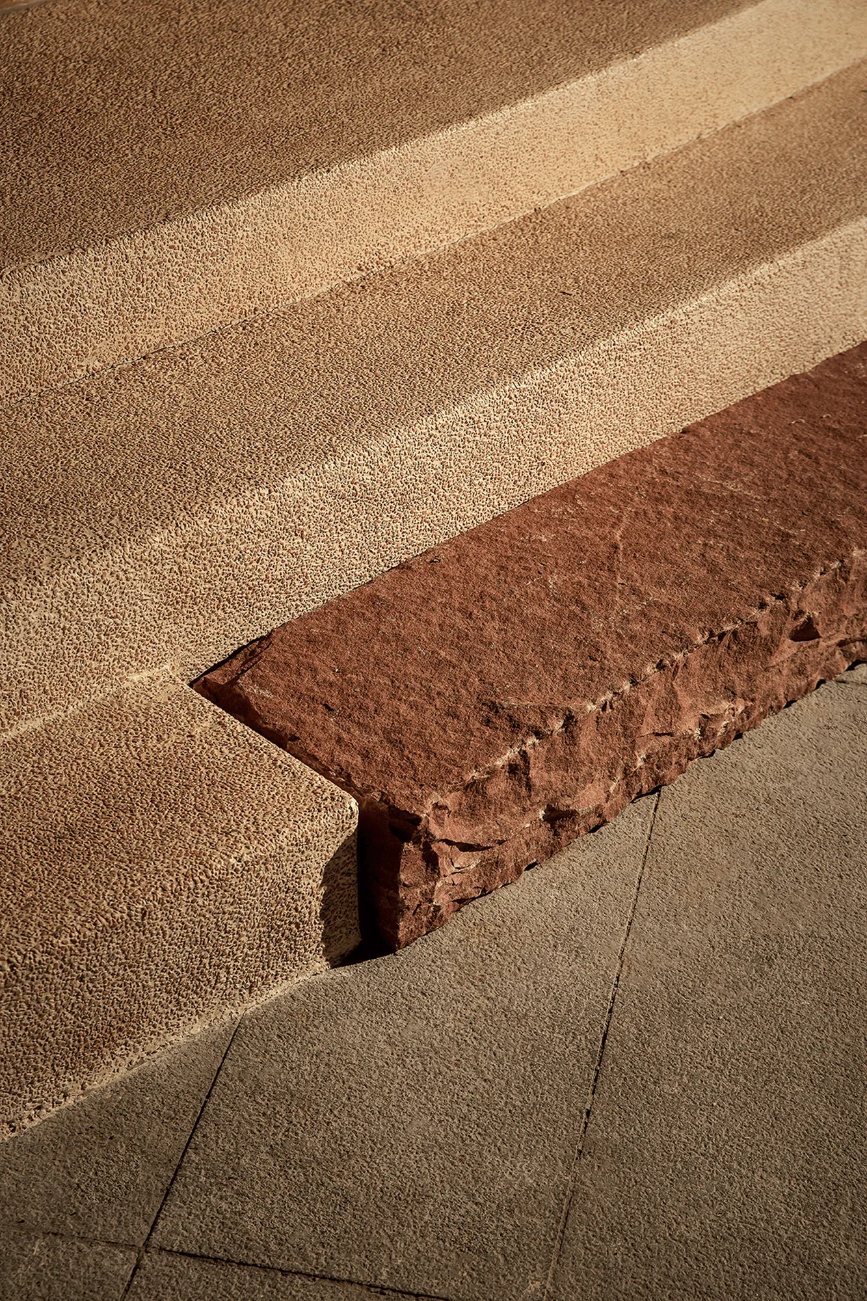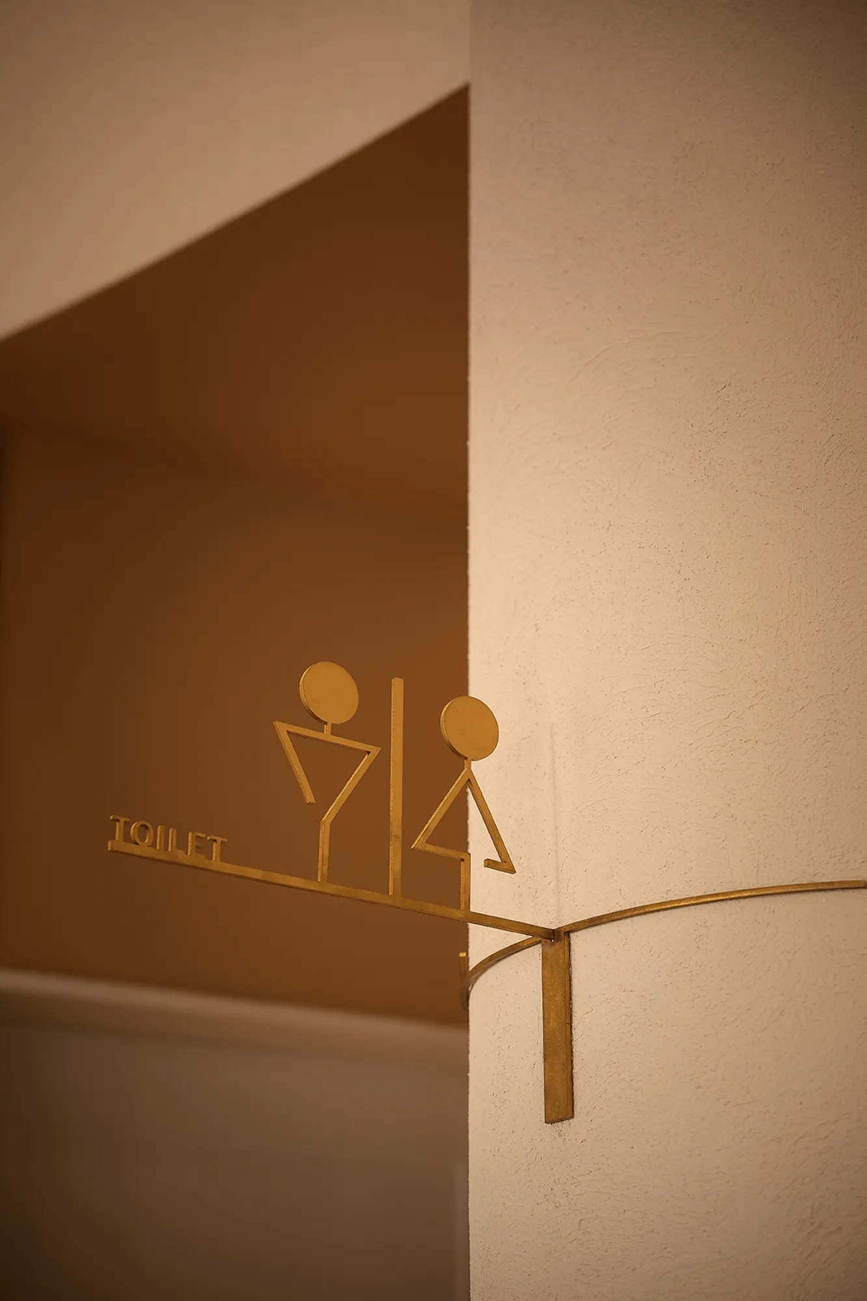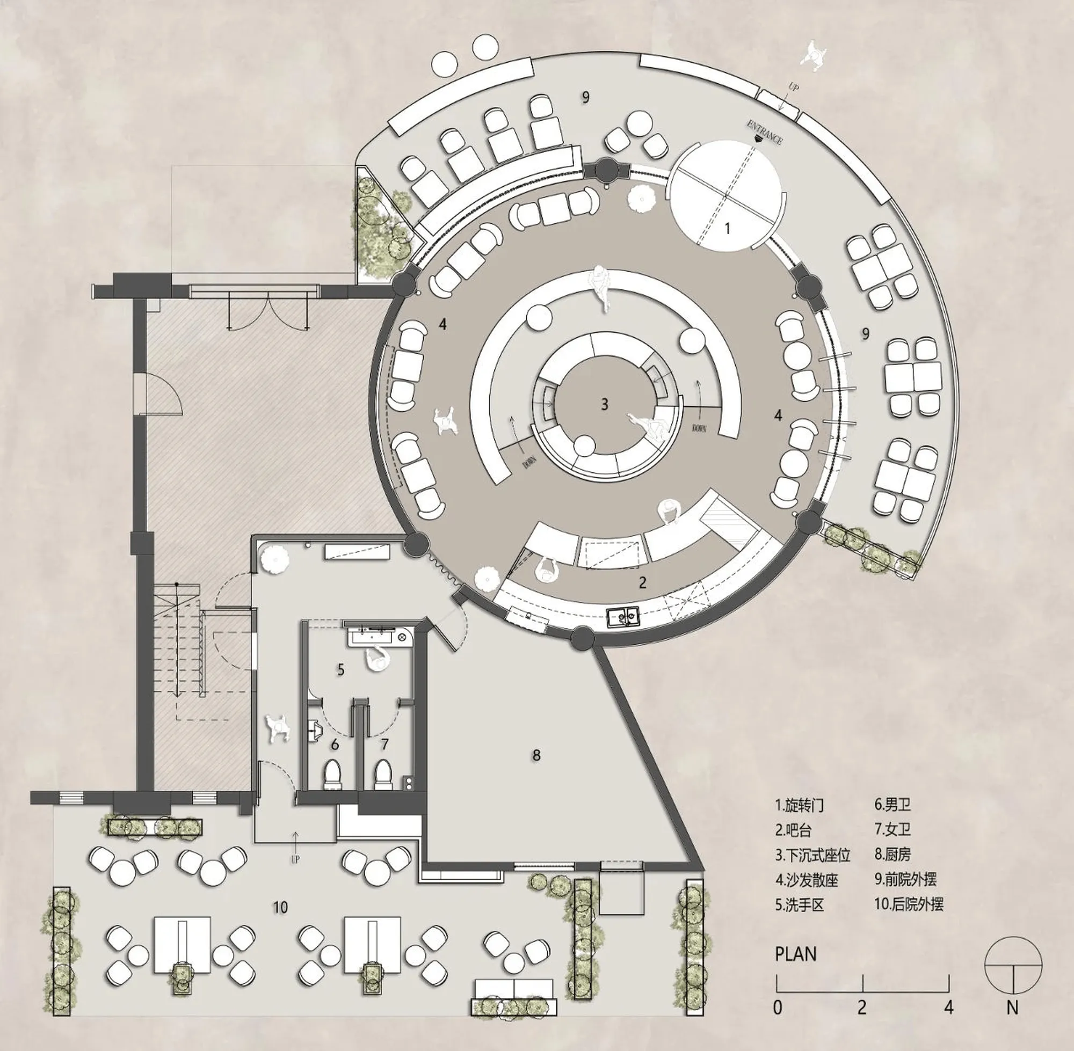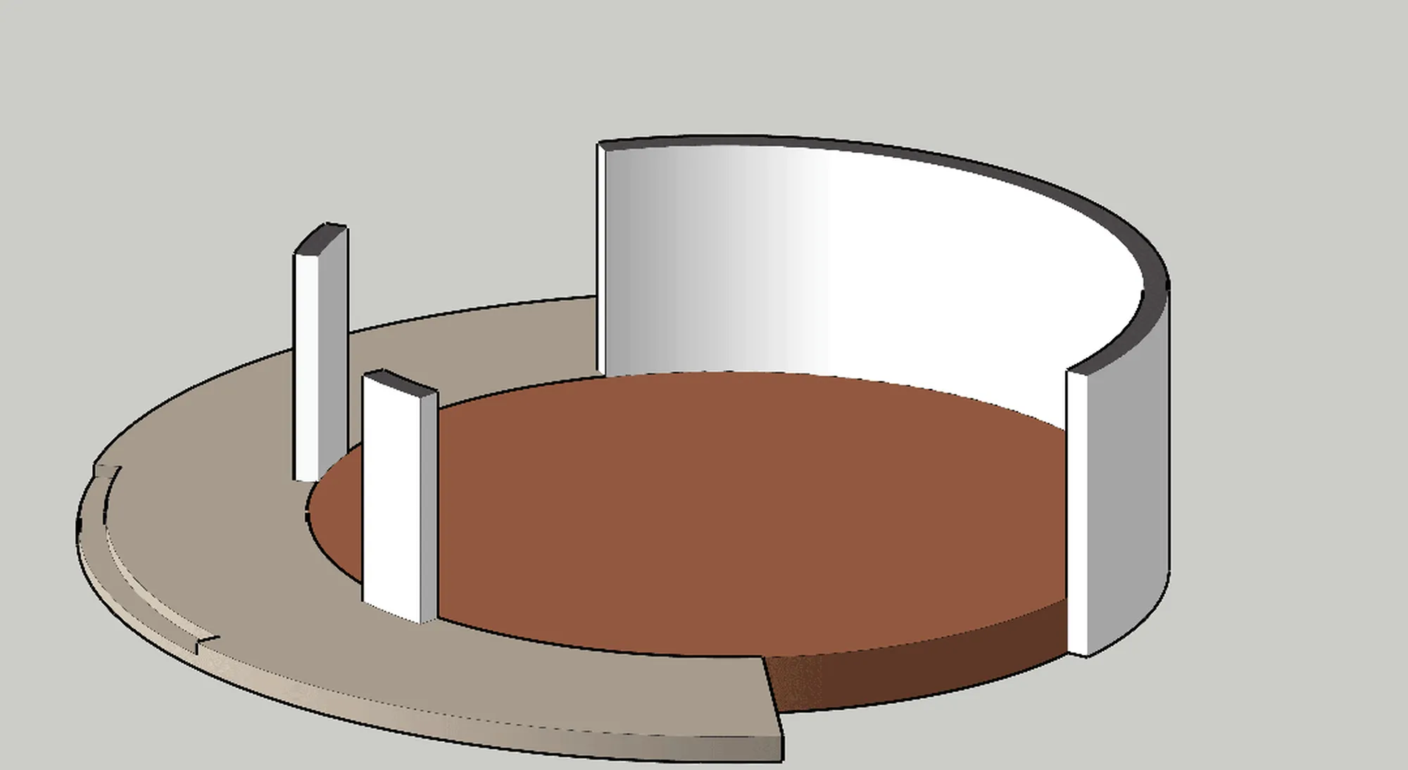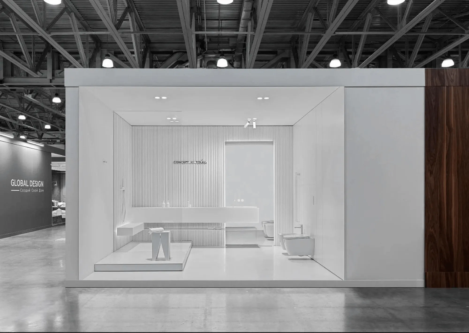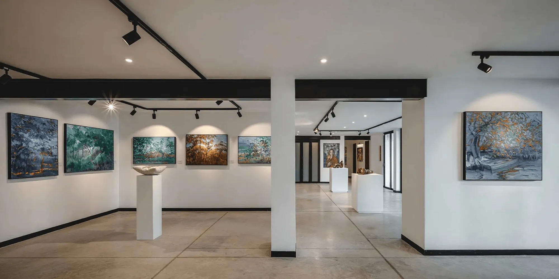HOOTON CAFÉ in Ningbo showcases a warm and casual interior architectural design, integrating a sunken seating area and natural materials.
Contents
Project Background
HOOTON CAFÉ is located within a Ningbo, Zhejiang, China. The original building housed a three-story cylindrical beauty salon, with the café occupying the ground floor. Facing a children’s park, the design needed to cater to a diverse clientele, fostering a welcoming atmosphere suitable for families and individuals alike.
Exterior Transformation: Simplifying Complexity
The exterior was revamped using a palette of paints and varied window styles. A projecting eave distinguishes the café from the beauty salon above, maintaining a harmonious overall aesthetic. The entrance features a symmetrical design with a 2.6-meter silver-grained glass revolving door as the centerpiece. A rotating glass door on the left fosters interaction and transparency between the interior and exterior, while a large fixed glass panel on the right ensures the functionality of the outdoor seating area without compromising the comfort of the indoor seating.
Sunken Seating: A Third Perspective on Interior Architectural Design
Inspired by the building’s circular form and the site’s natural conditions, a sunken seating area was incorporated, echoing the sunken space of the central garden outside. This design not only adds visual interest but also enhances the spatial complexity. Different flooring materials delineate areas within the space. The sunken area and outdoor hard surface feature light beige terrazzo, while the original floor level utilizes textured, non-slip brick-red terracotta tiles, setting the foundation for the café’s overall ambiance.
Entrance and Bar Counter: A Blend of Round Retro and Interior Architectural Design
The main entrance, designed as a circular revolving door, sets the tone for the interior. The full wood veneer, accented with silver-grained glass and brass handles, creates a retro yet minimalist atmosphere. Upon entering, a sense of serenity washes over the visitor. The floor features a mosaic inlay with the HOOTON CAFÉ logo, employing coral red and gold tones to enrich the details and texture. The bar counter design breaks from convention, extending around the central core and dividing into three distinct sections for pastry and cashier, manual brewing, and pick-up areas. This arrangement maintains both independence and cohesion. Coral red marble and teak-colored serrated wood veneer dominate the material palette, creating a warm and natural feel that complements the overall design. The bar counter’s base mirrors the terracotta tile flooring, enhancing the visual connection and unity between the floor and walls.
Warm and Cozy Interior Architectural Design Through Details and Materials
HOOTON CAFÉ’s interior architectural design is characterized by a warm and inviting color scheme. Browns and khakis form the base, punctuated by pops of orange and red, reflecting the comforting autumnal atmosphere associated with the nearby plane trees. Natural and tactile materials play a key role in achieving this ambiance. Teak wood veneer, mosaic tiles, terracotta bricks, textured artistic paint, and a suspended floral installation add layers of warmth, depth, and visual interest.
Project Information:
Architects: Xu Liyan
Area: 180㎡
Project Year: Not specified
Project Location: Ningbo, Zhejiang, China
Photographer: Zhang Jianing
VI design: Chen Xueqi
Main Materials: Wood veneer, Stone, Mosaic, Terrazzo, Terracotta tiles
Construction Unit: Hangzhou Juguan Decoration Engineering Co., Ltd.
Project Type: Café / Commercial Space Interiors Design


