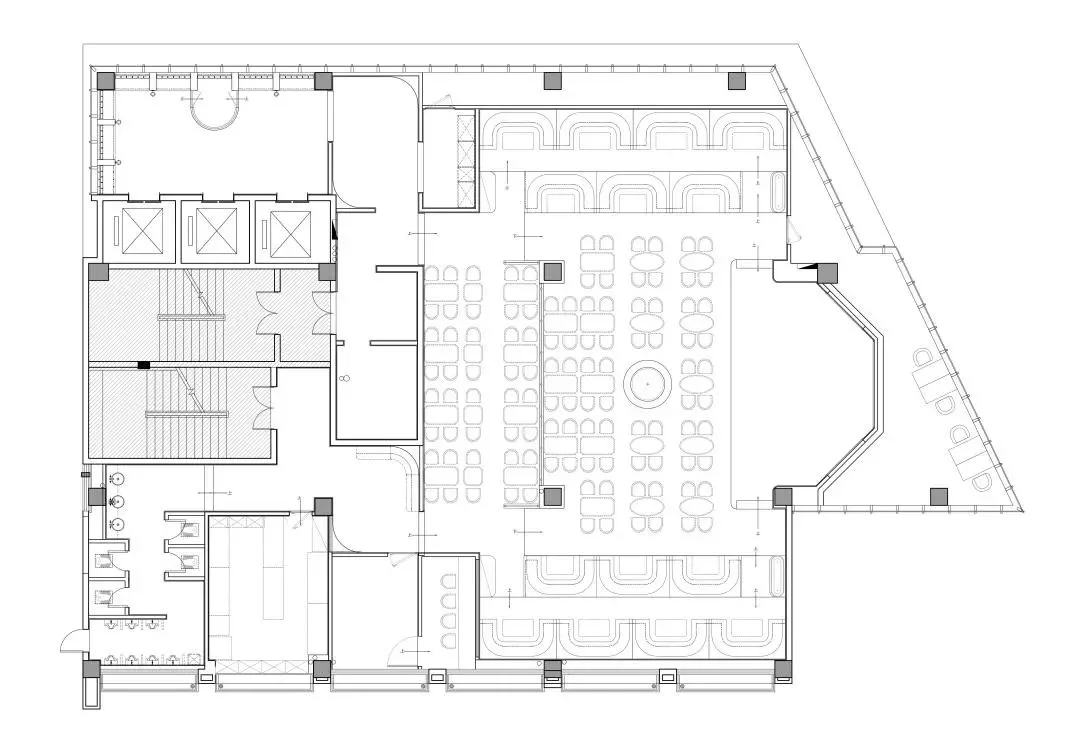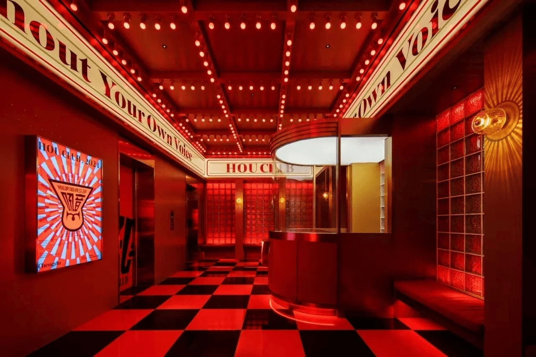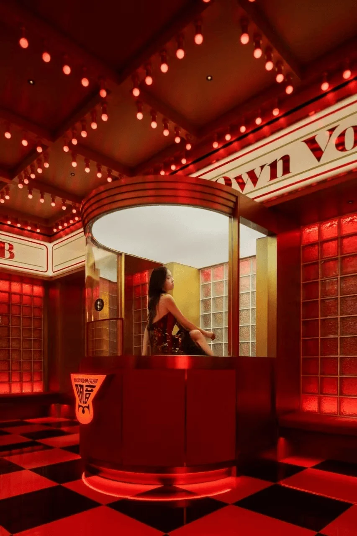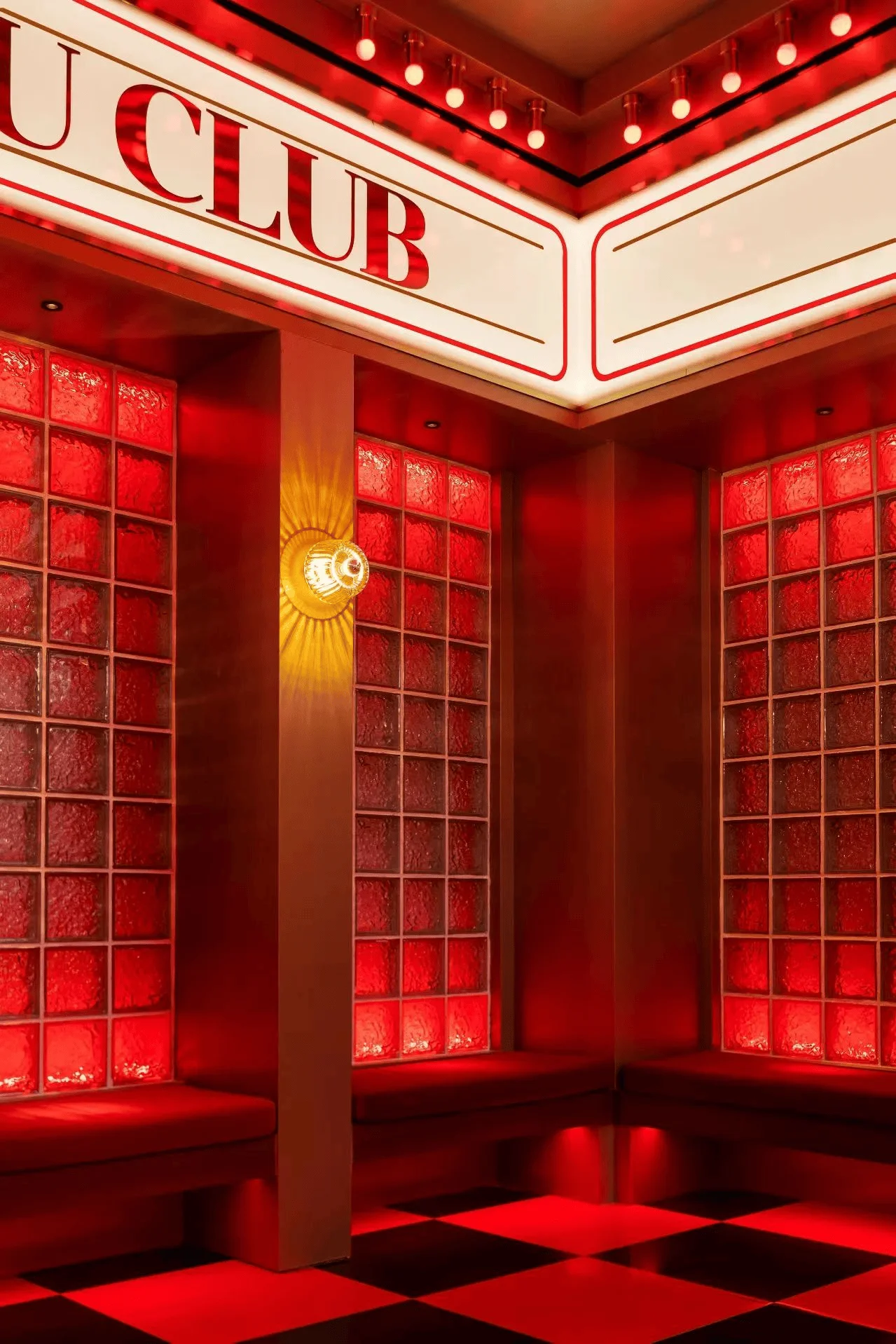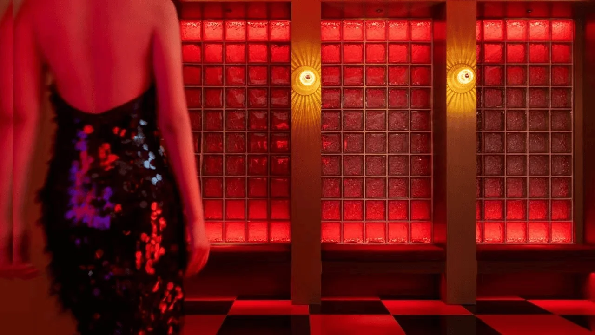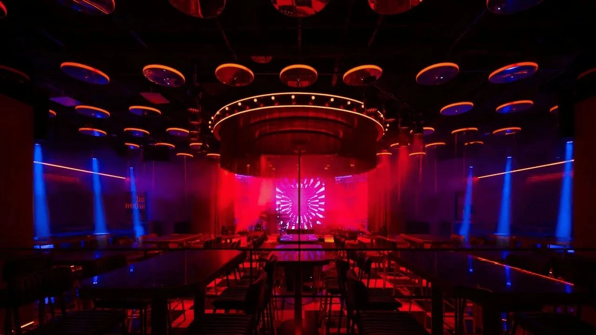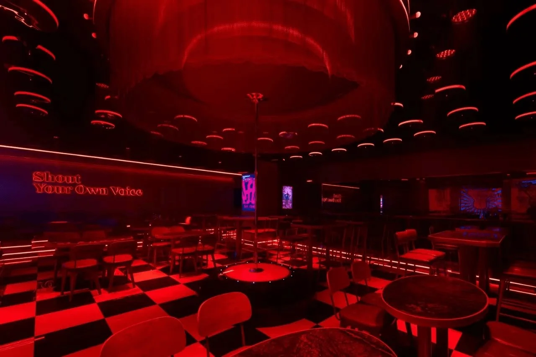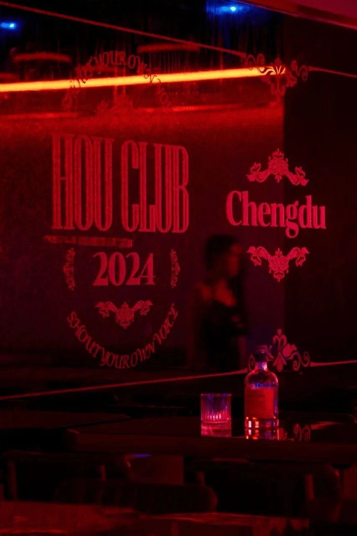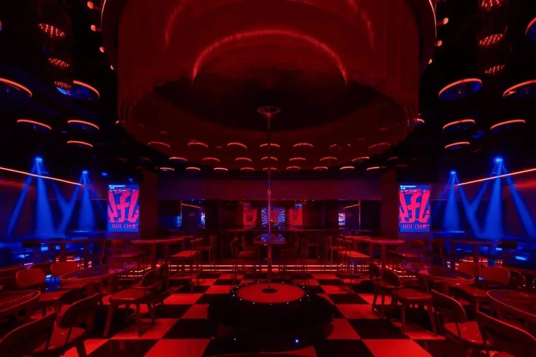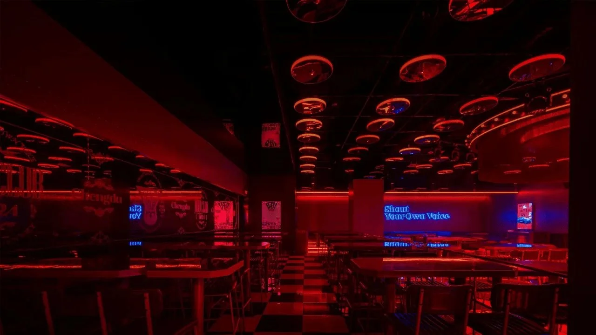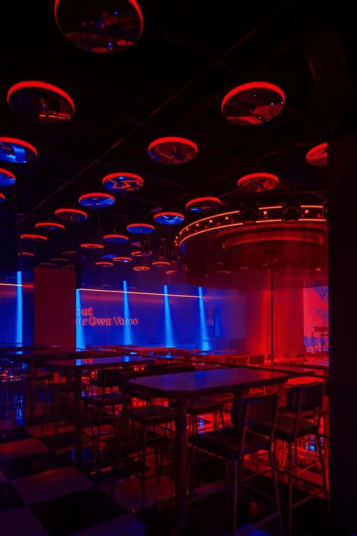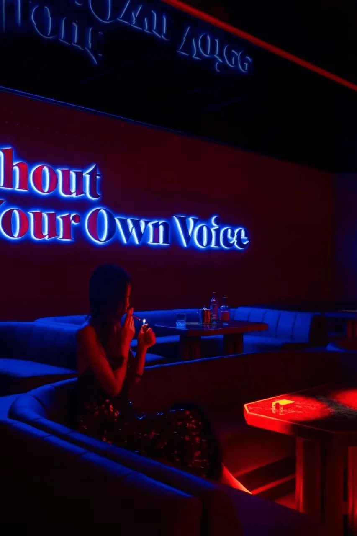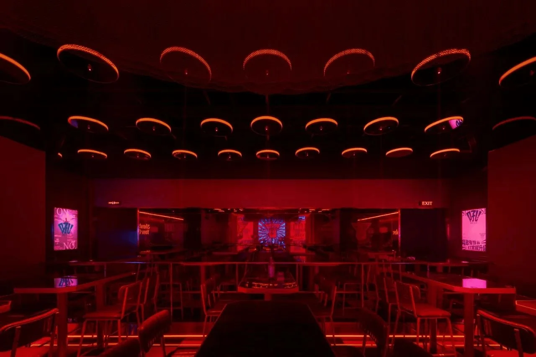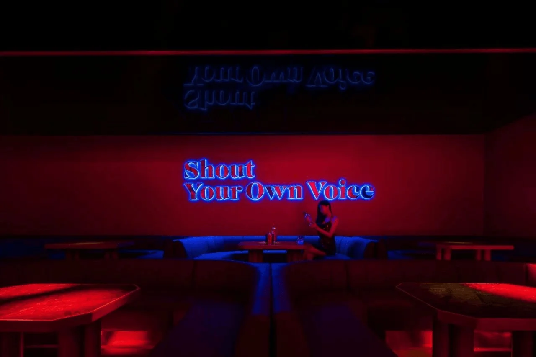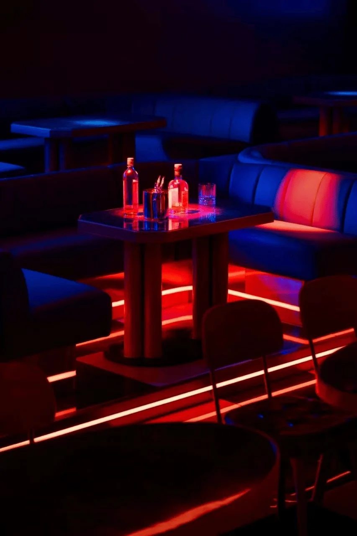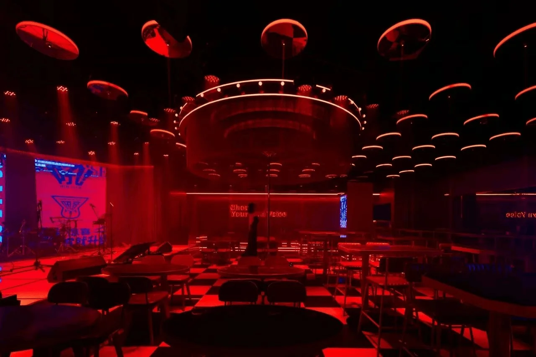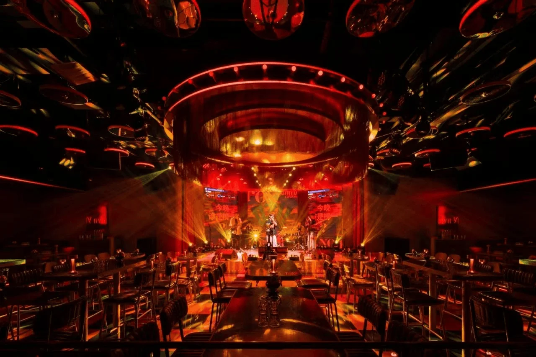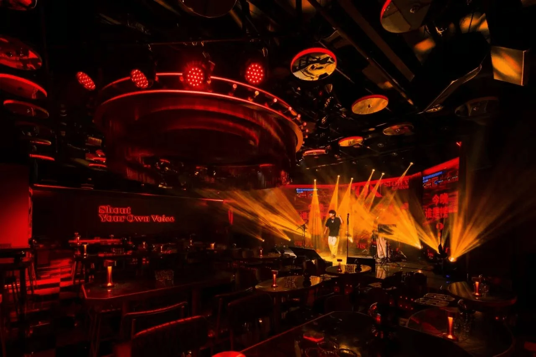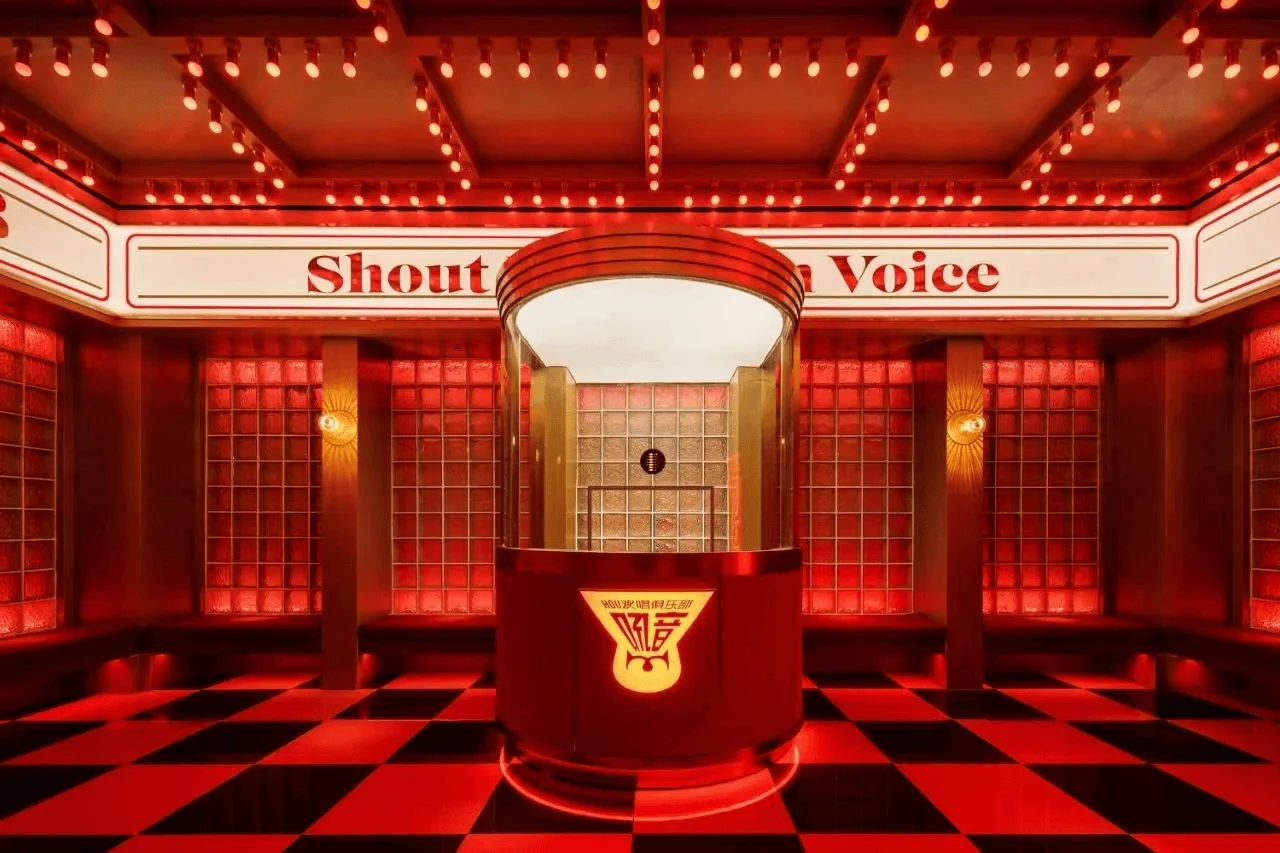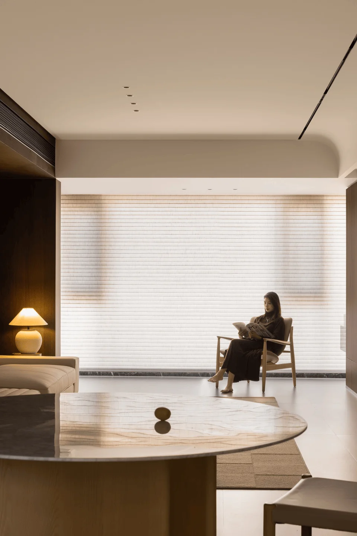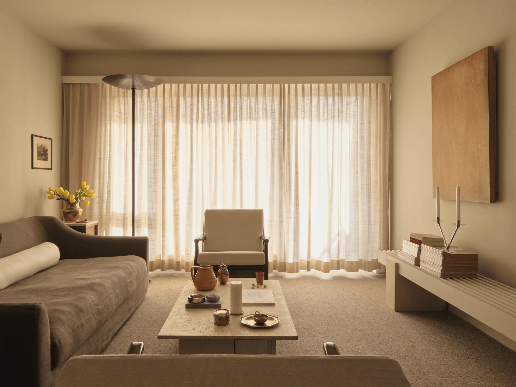HOU CLUB Karaoke Bar in Chengdu, China, designed by SCATTER Architects, seamlessly integrates vintage theater charm with modern karaoke entertainment.
Contents
Project Overview
Located in Chengdu’s bustling financial district, HOU CLUB, a karaoke bar interior design by SCATTER Architects, reimagines the traditional karaoke experience. It’s the nation’s first hall-style karaoke venue, offering a unique platform for amateur singers to showcase their talent. The design draws inspiration from classic theaters, infusing the space with a sense of nostalgia and timeless elegance while catering to the modern karaoke enthusiast.
Design Concept and Objectives
SCATTER Architects sought to create a space that transcended the typical karaoke bar design, providing a vibrant and engaging environment that catered to a diverse clientele. The design concept revolves around the idea of “The Music of The Night,” aiming to capture the energy and excitement of a live performance while offering a comfortable and social atmosphere. The design objectives were to provide a stage for amateur singers, create a multi-functional space for various karaoke experiences, and establish a unique brand identity that resonated with the target audience.
Layout and Spatial Planning
HOU CLUB is characterized by its open hall layout, with a small stage as the central focus, extending to a larger main stage. This spatial arrangement prioritizes the performance aspect, allowing the audience to fully immerse themselves in the music. The seating is strategically placed to offer optimal views of the stage, fostering a sense of community among karaoke enthusiasts. The layout also incorporates semi-open rest areas, providing guests with a space to relax and socialize between performances, creating a balanced experience of both excitement and tranquility.
Interior Design and Aesthetics
A rich, red color palette dominates the interior, enhancing the vibrant nightlife atmosphere. Blue accents complement the red, reminiscent of classic theater lighting. Glass blocks form unique wall features, harmonizing with the black-and-white checkered floor, creating a visually striking and cohesive design. The entrance elevator hall features a blend of glass bricks and metal, evoking a sense of old-world glamour and sophistication.
Lighting and Ambiance
The lighting design plays a crucial role in establishing the atmosphere of HOU CLUB. Red and blue lighting intertwine to create a dramatic and theatrical effect, casting a warm and inviting glow throughout the space. Red hues are used extensively, adding a touch of intimacy and excitement to the environment. The main hall features a giant red chandelier as the central focal point, complemented by circular mirror decorations on the ceiling that reflect the light and create a sense of depth and movement.
Corridor Design
The corridor design is inspired by the concept of a “time tunnel,” offering guests a unique spatial experience. Its narrow and dynamic form creates a sense of movement and transition, while the curved spaces provide opportunities for social interaction and intimate conversations. The design of the corridor adds an element of surprise and discovery to the overall experience of HOU CLUB.
Conclusion
HOU CLUB karaoke bar interior design by SCATTER Architects successfully captures the essence of both classic theaters and modern karaoke entertainment. The project’s strategic use of color, lighting, and spatial planning creates a dynamic and engaging environment that caters to the needs of a diverse clientele. HOU CLUB stands as a testament to the transformative power of interior design in enhancing the nightlife experience.
Project Information:
Project Type: Karaoke Bar Interior Design
Architects: SCATTER Architects
Area: 540 square meters
Project Year: 2024
Country: China
Main Materials: Glass blocks, metal, checkered flooring
Photographer: 404NF STUDIO


