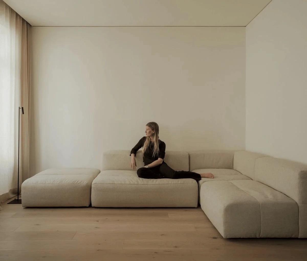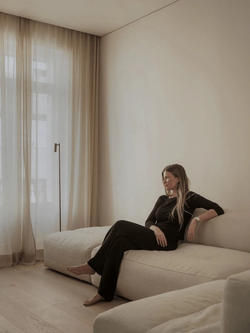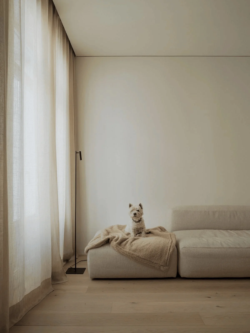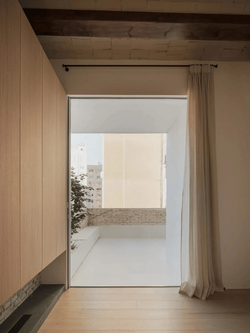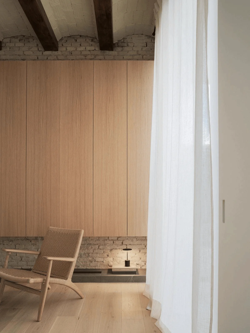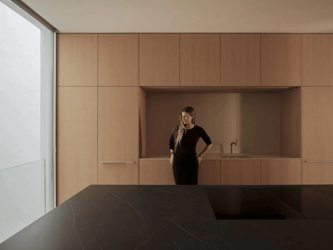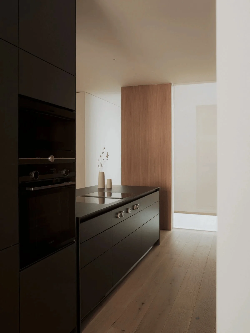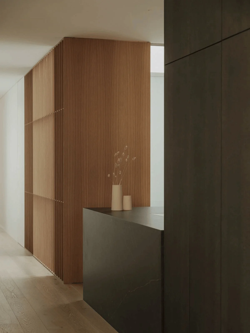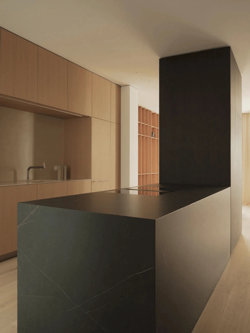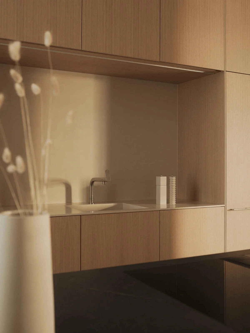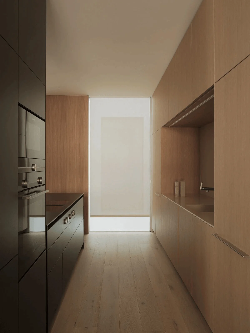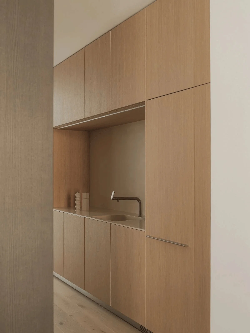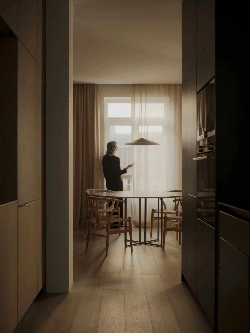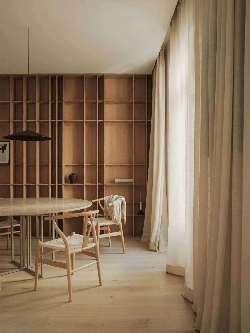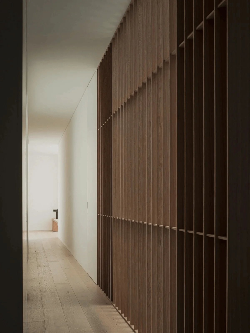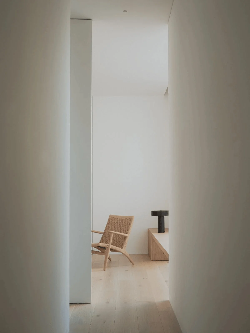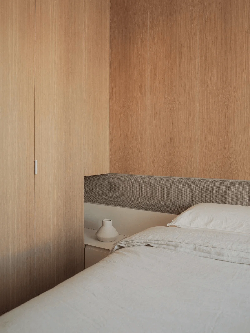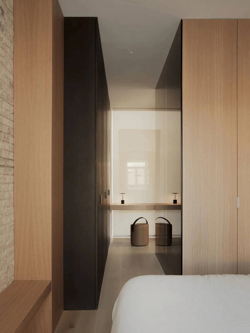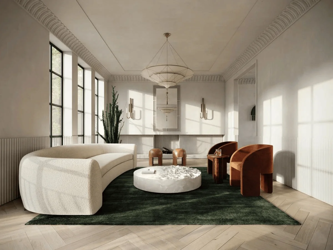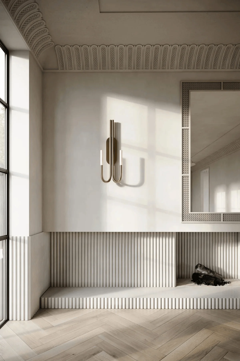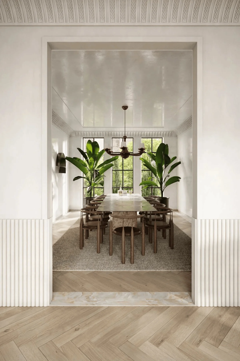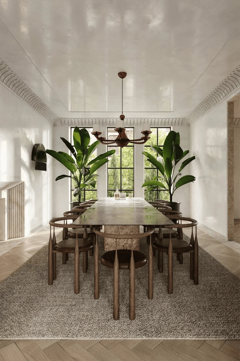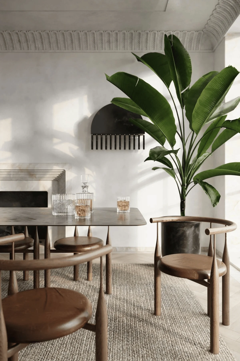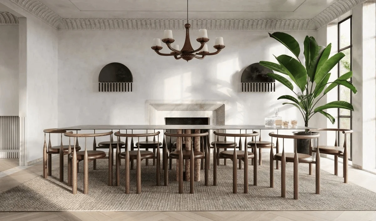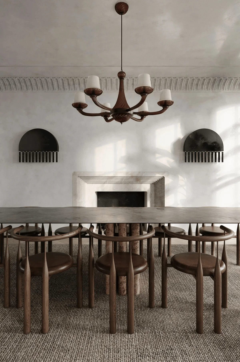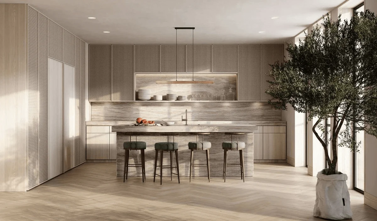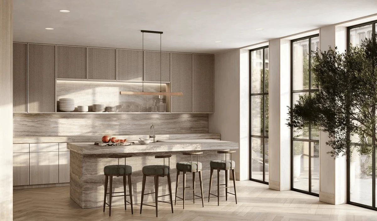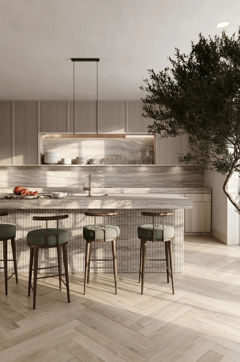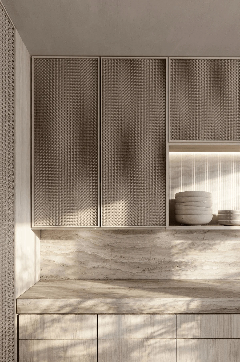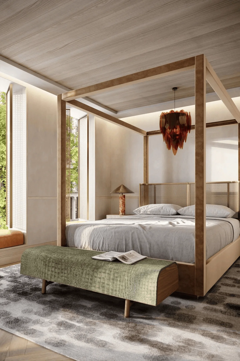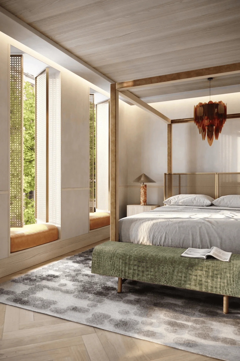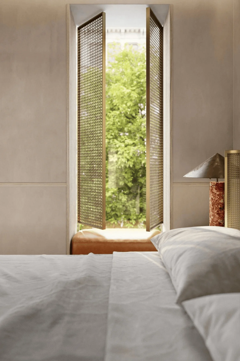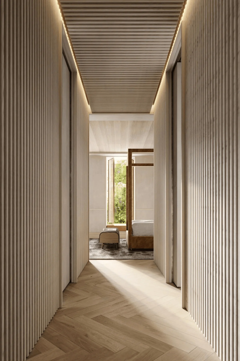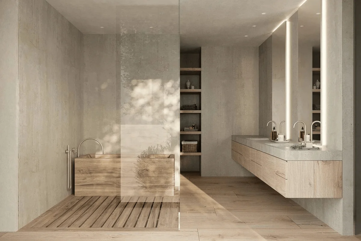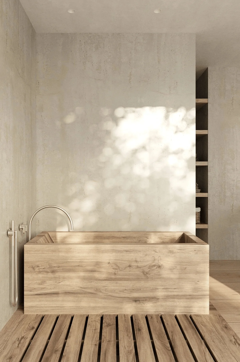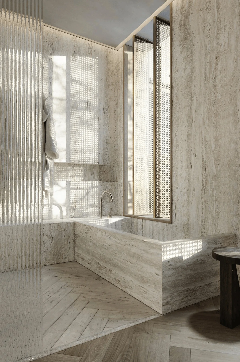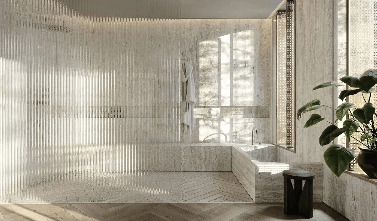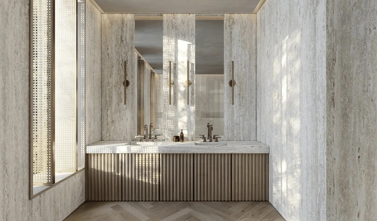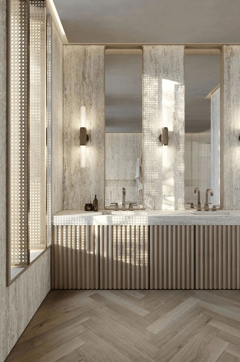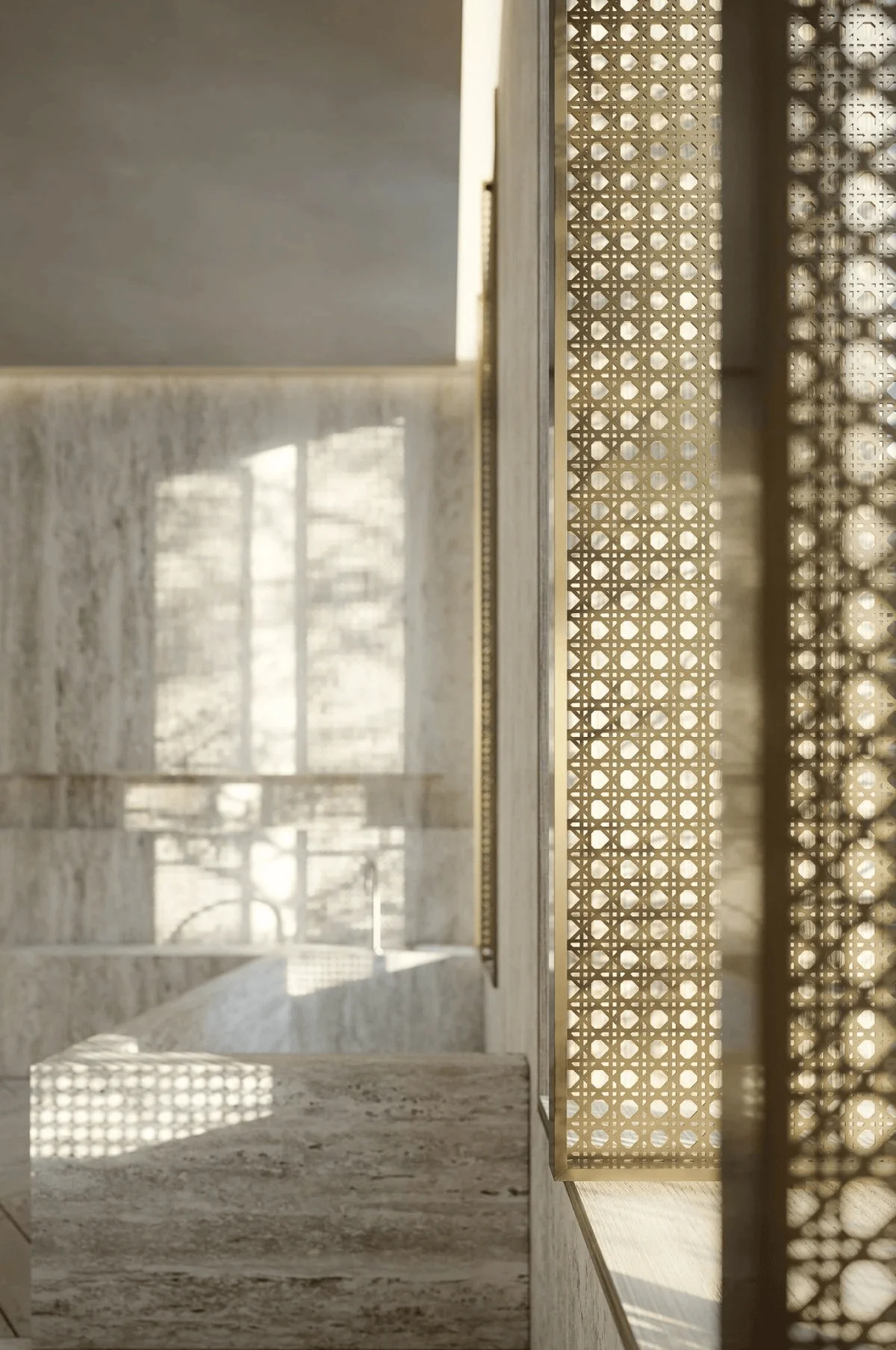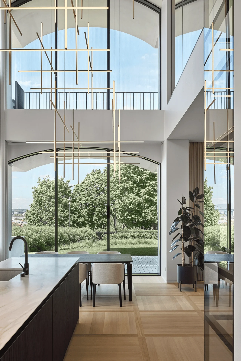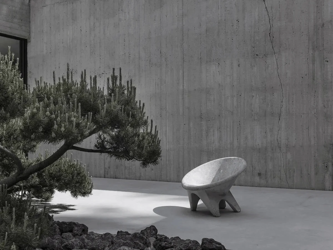Spanish house renovation with a sculptural kitchen design that emphasizes spatial fluidity.
Contents
Project Background and Context
Located in a stately building in Spain, this project addressed the challenge of updating a house that had become outdated, aligning it with the current owner’s needs. The original layout was excessively compartmentalized, limiting the space’s potential. The kitchen, often considered a mere functional space, was strategically repositioned to serve as a central reception area and spatial organizer, a key aspect of kitchen renovation design.
Design Concept and Goals
The core design concept revolves around the idea of transforming the kitchen into a sculptural focal point, acting as a ‘foyer’ or welcoming entrance for guests. The architects envisioned creating a diaphanous distribution, eliminating unnecessary divisions, and promoting a seamless transition between different areas within the house. This open-concept design approach is central to enhancing kitchen design and functionality in the context of modern living, promoting the idea of kitchen renovation as a method for optimizing the house’s flow.
Spatial Planning and Functionality
The kitchen’s central placement ensures that it connects both day and night zones of the home, significantly influencing the overall spatial organization. The kitchen island is a core feature, designed like a monolithic stone block that smoothly integrates the cooking area. This design element emphasizes the sculptural nature of the kitchen remodel, emphasizing the seamless integration of kitchen functionality and artistic expression.
Material Choices and Aesthetics
The selection of materials plays a crucial role in defining the kitchen’s distinctive character and its connection to the surrounding space. The materials enhance the sculptural element of the kitchen island and provide a subtle yet effective visual contrast between the various zones within the house. By integrating materials with contrasting textures, this kitchen renovation project achieves a refined and harmonious atmosphere, which is crucial to the success of any kitchen remodel in terms of improving aesthetic appeal.
Social and Cultural Impact of the Kitchen Renovation
The kitchen renovation transcends its functional role, serving as a symbolic link between past and present design practices. By strategically positioning the kitchen as a central focal point, it embraces the evolving role of the kitchen in contemporary living, emphasizing the social and cultural connotations of this space within a Spanish house. This approach to kitchen renovation design highlights the changing nature of domestic settings, where the kitchen is increasingly becoming a social hub for interaction and connection. It reflects a wider trend in kitchen design, emphasizing the fusion of functionality and aesthetics. In Spain, modernizing older houses to suit current needs is a social and cultural phenomenon, and the kitchen renovation is a great example of how designers are responding to this trend.
Project Information:
Residential Buildings
Gonzzs
Spain
2023
Interior Design
Photography: Imagen Subliminal
kitchen renovation design


