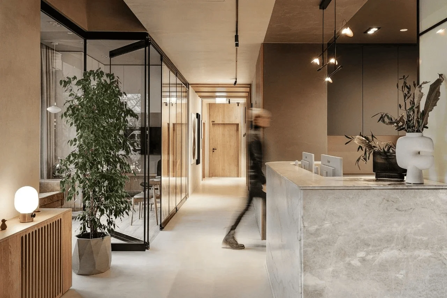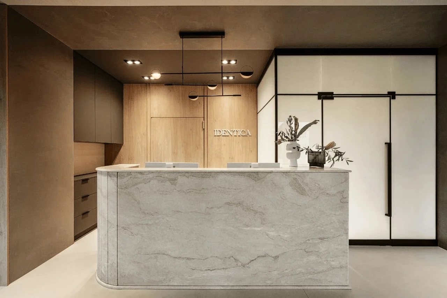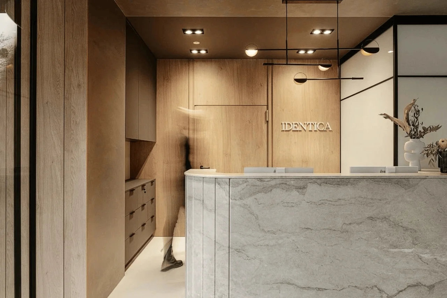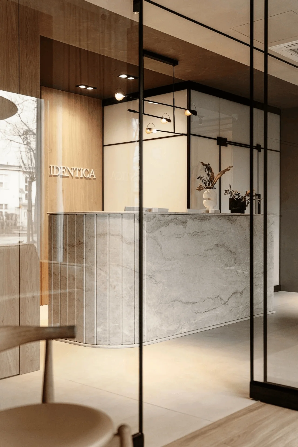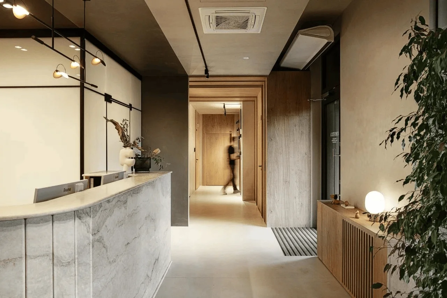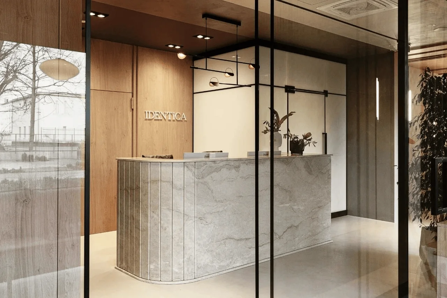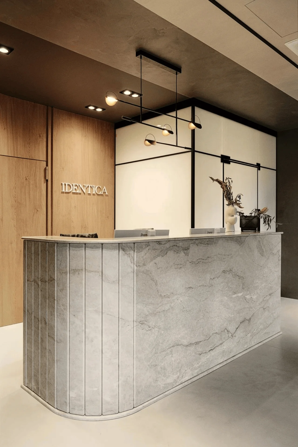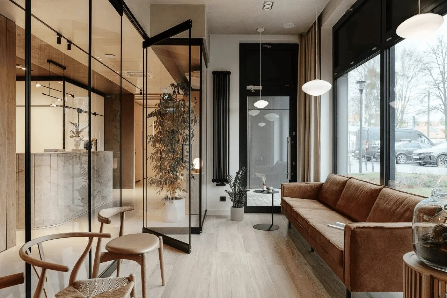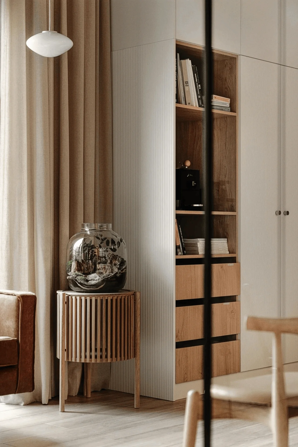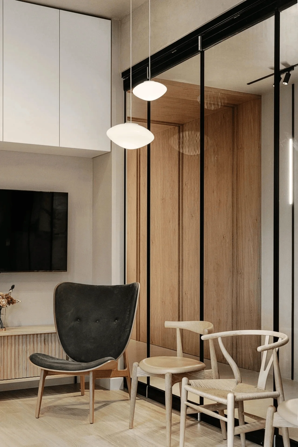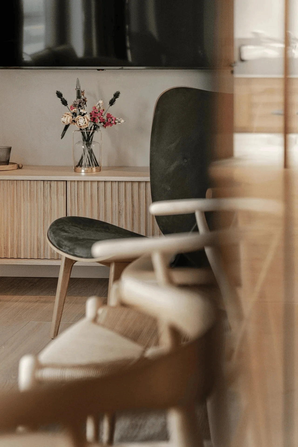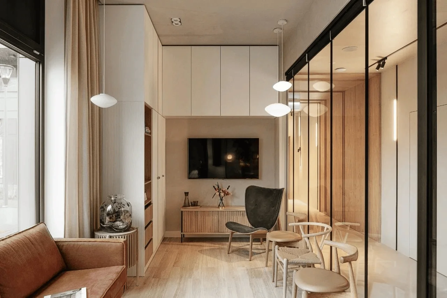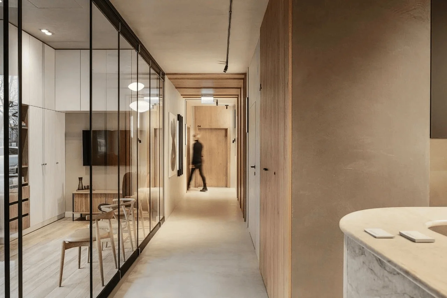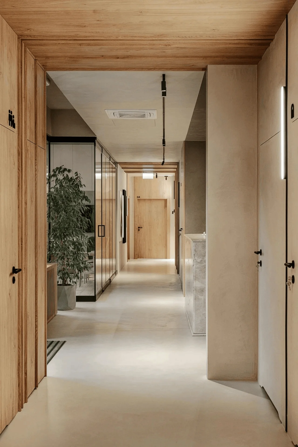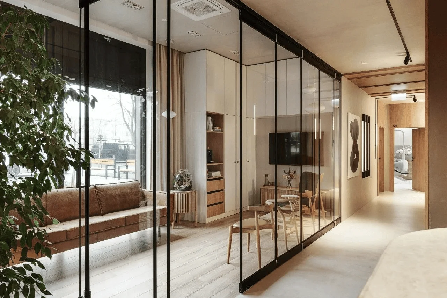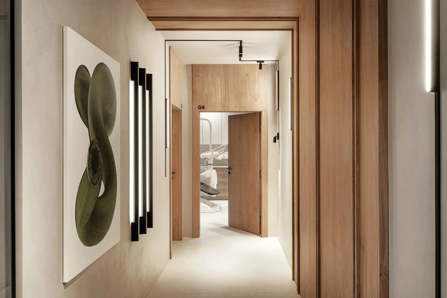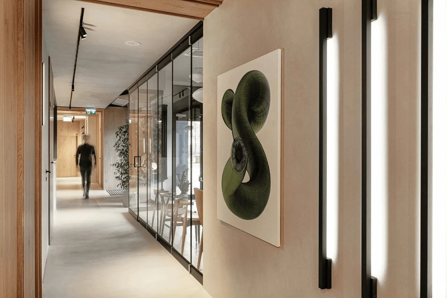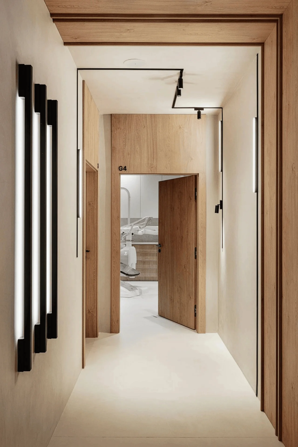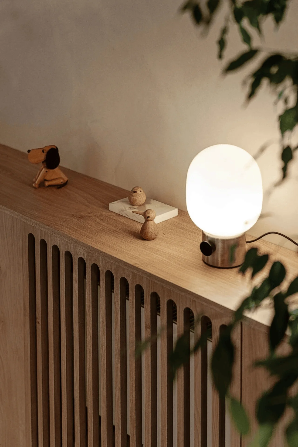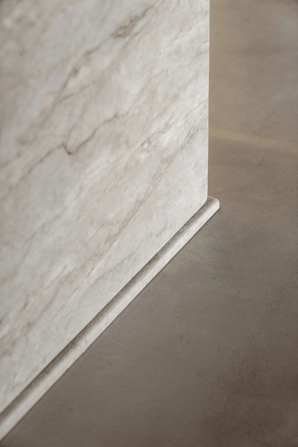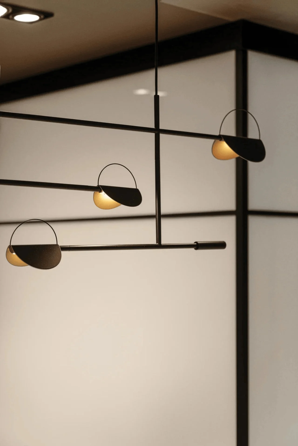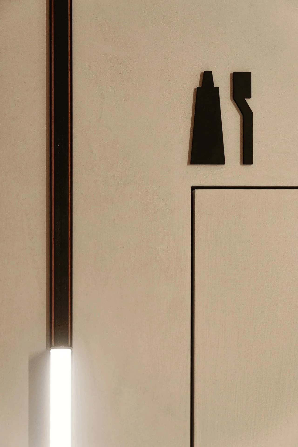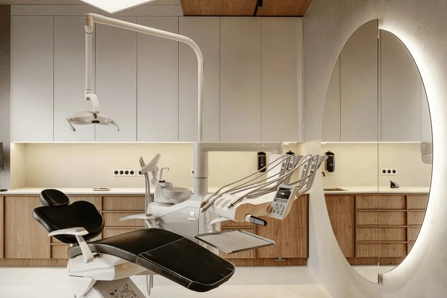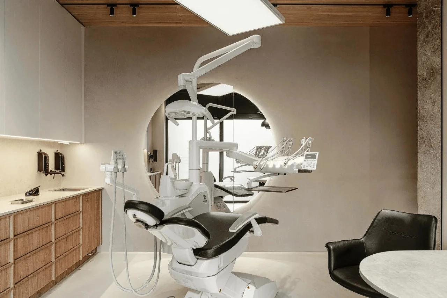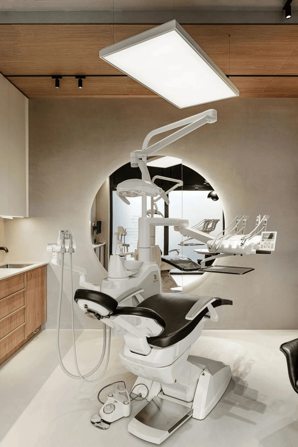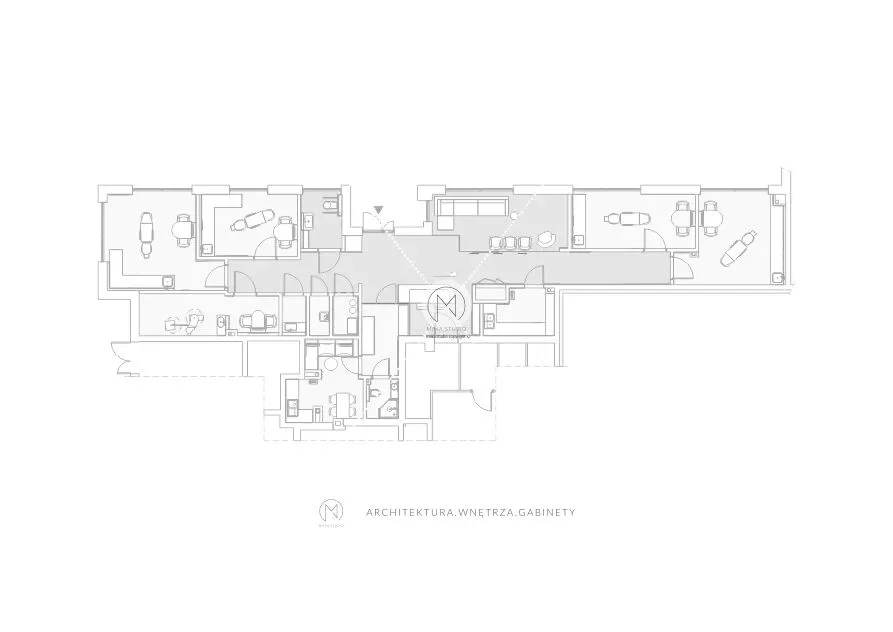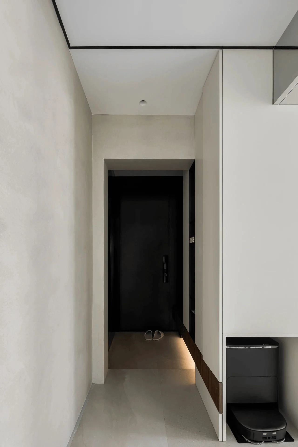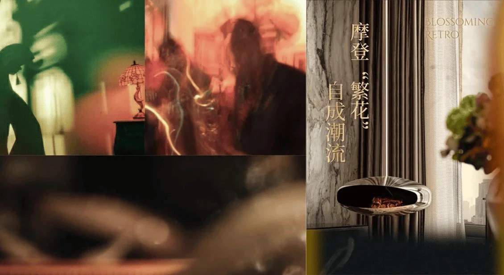Dental clinic interior design with a focus on Scandinavian hygge and Danish design.
Contents
Project Background: Reimagining the Dental Clinic Experience
Maka Studio, a design firm based in Poland, was tasked with designing a new dental clinic, Identica, that would redefine the typical clinical, sterile environment often associated with these spaces. The client, a Danish music enthusiast, aimed to create a timeless interior that would be a beautiful and calming workspace and experience for patients. The goal was to shift the expectation away from cold, sterile environments towards a welcoming, subtle and cozy atmosphere, emphasizing Scandinavian hygge and a sense of comfort.
Design Concept & Goals: Embracing Hygge and Danish Design
The design approach embraced the principles of Scandinavian hygge, which promotes a sense of well-being and comfort. The integration of natural materials like wood and concrete created a warm and inviting atmosphere. Danish design elements were also incorporated throughout the space. The clients’ passion for this design style led them to utilize original Danish furniture and furnishings from their personal collection. This approach ensures a unique and harmonious visual coherence throughout the interior space.
This dental clinic interior design project incorporates hygge principles and Danish design elements into the space.
Functional Layout & Space Planning: Clarity and Division
The layout of Identica Dental Clinic is organized with a central communication core that serves as the heart of the space, strategically dividing the patient area from staff areas. This clear separation ensures smooth workflows and a comfortable experience for patients. Furthermore, a glazed wall delineates the waiting area, creating a tranquil and calming zone for patients. Mobile panels allow for the space to be more open, forming a spacious and welcoming entrance to the clinic. A monoblock stone reception counter occupies the center of the space, serving as the focal point of the clinic.
This clinic interior design incorporates a clear division between the patient and staff areas. This dental clinic interior design includes a spacious, welcoming entrance.
Exterior Design & Aesthetics: A Timeless Appeal
The Identica Dental Clinic seamlessly integrates elements that resonate with the Scandinavian design style, prioritizing a timeless aesthetic and functional beauty. The use of natural wood and concrete materials contribute to the overall warmth and calmness of the space. Natural light floods the waiting area, creating a positive and welcoming environment for patients. The combination of minimalist style and soft materials fosters a sense of tranquility. This aesthetic was developed to shift away from the perception of cold, sterile dental clinics towards a more positive and comforting atmosphere.
This Scandinavian-inspired dental clinic exterior design features natural wood and concrete materials.
Technical Details & Sustainability: Functionality and Environmental Consideration
The clinic is composed of 4 treatment rooms and an additional X-ray room, providing a comprehensive suite of services for patients. It also includes dedicated spaces for staff, such as a manager’s room and staff social facilities, catering to the needs of the dental practice team. The materials and finishes selected are also mindful of the environmental aspects of the design, aiming for both functionality and sustainability, a key aspect of Scandinavian design.
The dental clinic is equipped with 4 treatment rooms and an X-ray room, designed with sustainability in mind.
Social & Cultural Impact: Redefining the Dental Experience
The success of Identica Dental Clinic is due in part to the strong collaboration between the design team and clients. The shared vision and collaboration between the clients and design team resulted in a unified aesthetic and functional success. The project has demonstrated that dental clinics can be both aesthetically pleasing and functionally successful while also contributing to a positive and comfortable patient experience. The design creates a welcoming space where people feel less anxious about dental procedures.
This interior dental clinic design promotes a positive patient experience, creating a welcoming and calming environment.
Project Information:
Dental Clinic
Maka Studio
Poland
2023
Wood, concrete
Maka Studio


