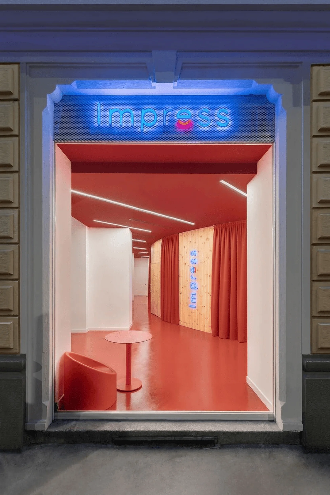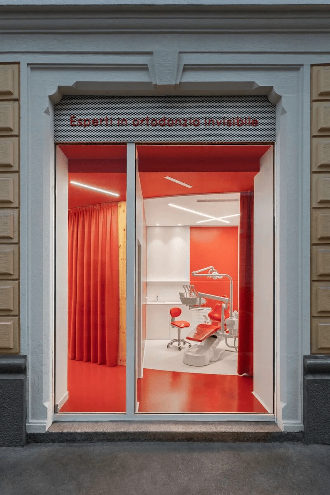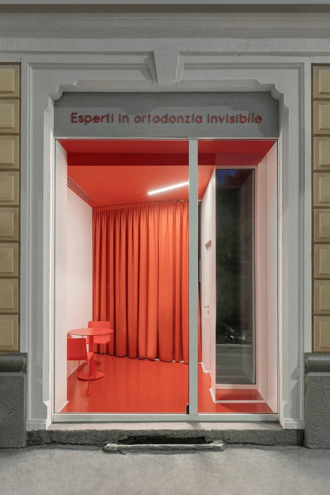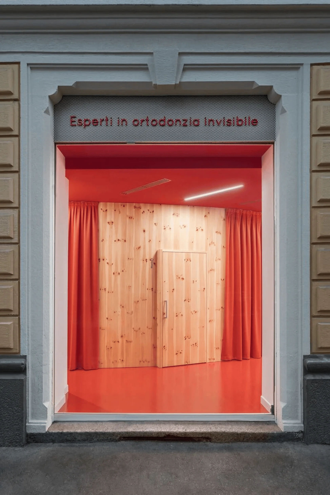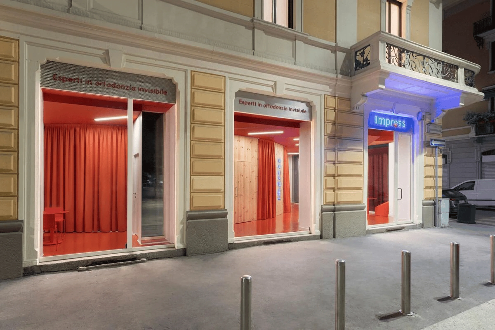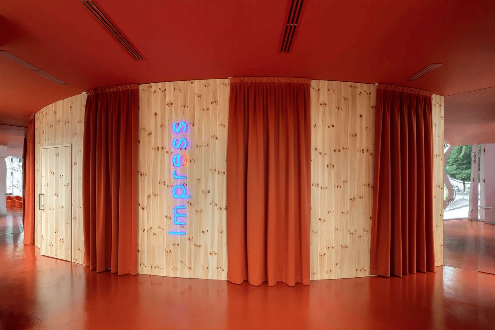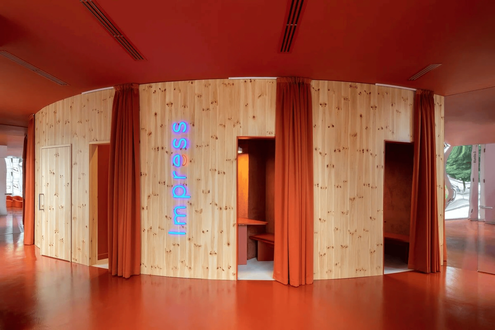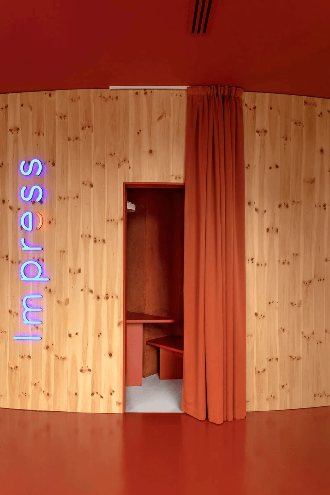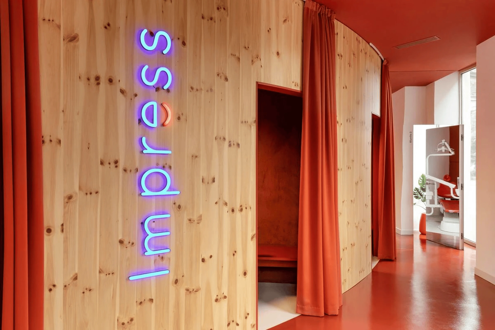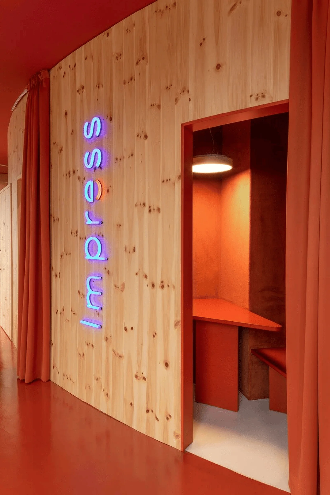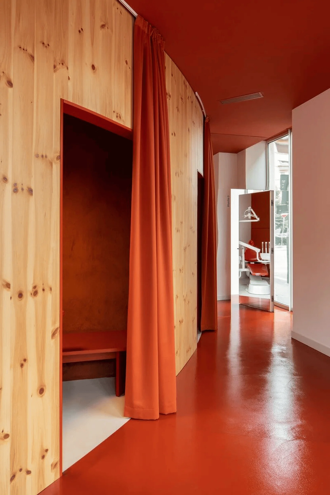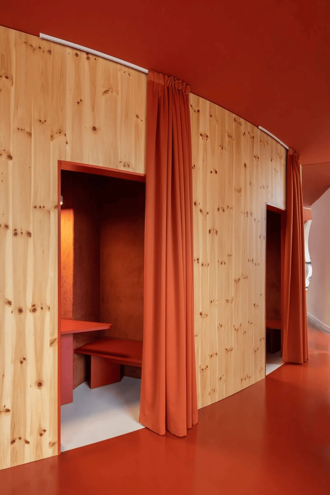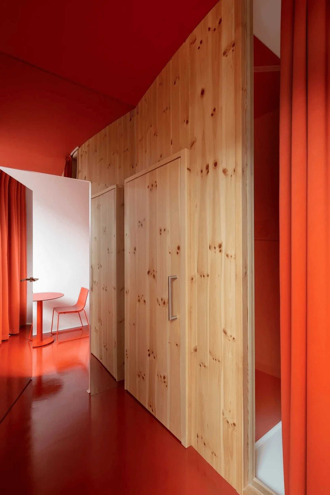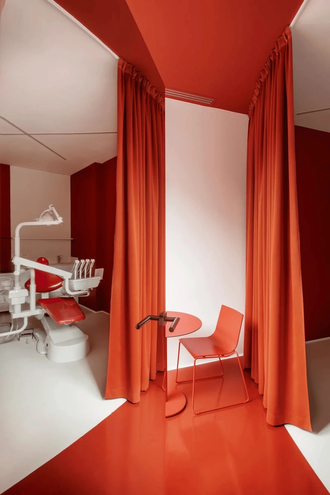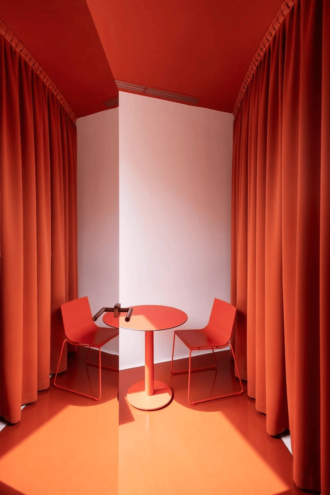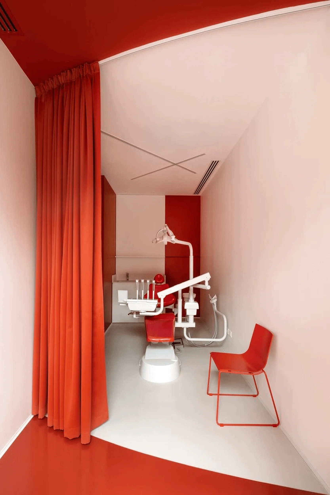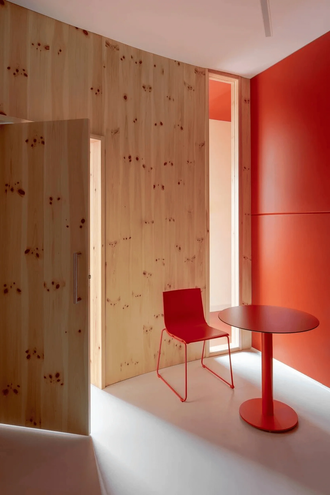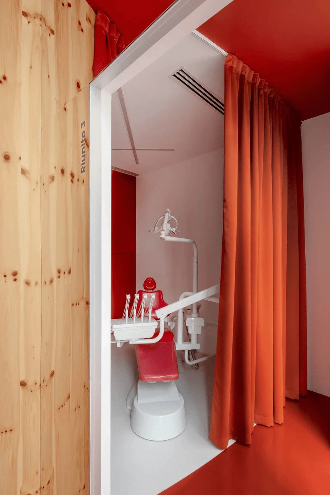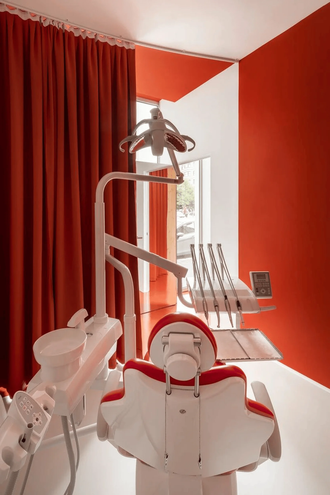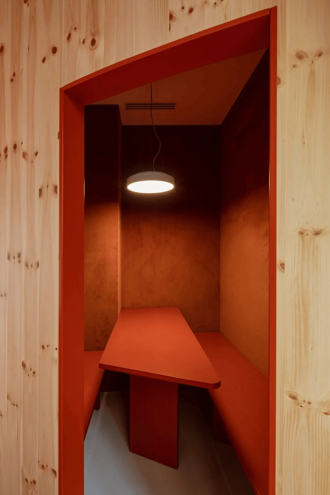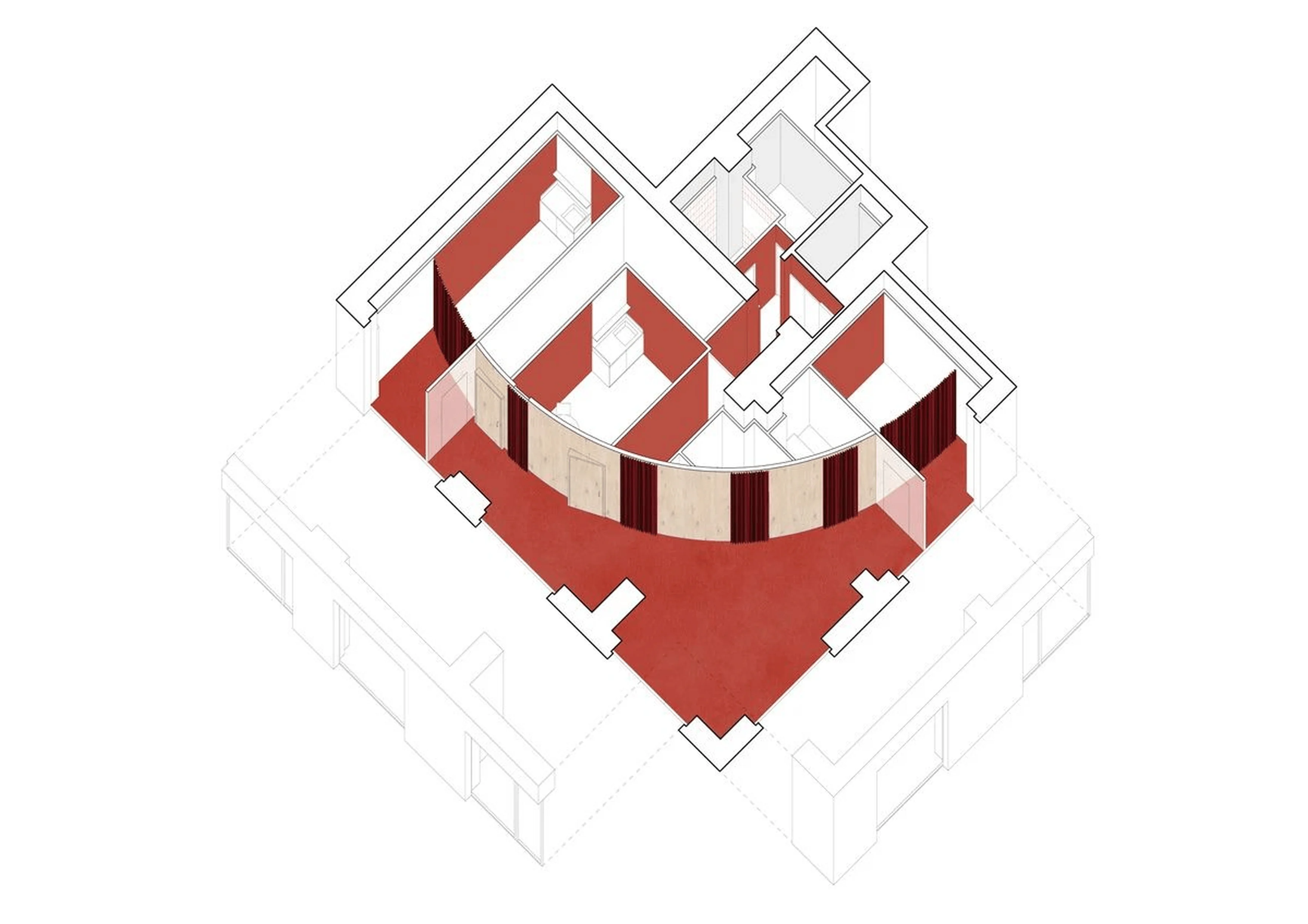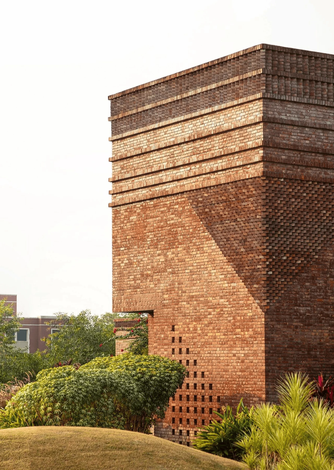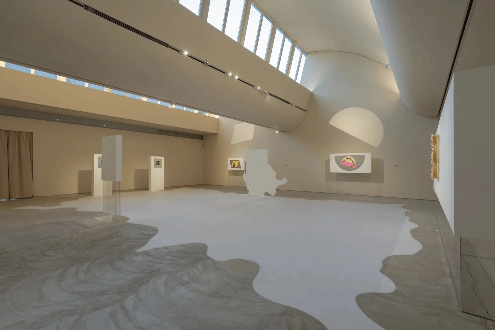Impress-Milano Dental Clinic in Italy, designed by Raúl Sánchez Architects, redefines dental clinic aesthetics with a bold red and curved layout.
Contents
Project Background
The Impress-Milano Dental Clinic, located in a prominent corner location in Italy, caters to a young, tech-savvy demographic. Impress, a dental clinic chain, offers online treatments, reducing the need for frequent in-person visits. Their brand identity focuses on a fresh approach, deviating from the sterile, white environment often associated with dental clinics. Raúl Sánchez Architects were tasked with creating a design that embodies this brand philosophy and caters to the clinic’s unique target audience, who are used to a seamless digital experience.
Design Concept and Objectives
The design concept revolves around a singular gesture: a continuous curve that wraps around the interior, mirroring the Impress logo. This curve defines the layout, enclosing functional spaces and creating a dynamic flow. It also frees up the facade-facing area, allowing for a transparent waiting and reception area, showcasing the clinic’s interior to passersby. The bold use of red for the floors, ceilings, and custom-made MDF furniture, further enhances the clinic’s unique identity, creating a warm and inviting atmosphere while challenging traditional dental clinic aesthetics.
Spatial Organization and Layout
The curved layout creates a unique spatial experience. The curve, materialized in warm pine wood, provides a sense of enclosure for the treatment areas, which are subtly separated by red curtains. The transition between spaces is marked by a shift in color, with red turning to white, highlighting the different zones within the clinic. The strategic placement of mirrors on doors adds complexity to the spatial experience, creating a sense of depth and expansiveness.
Aesthetics and Materiality
The clinic’s design is a bold departure from traditional dental clinic aesthetics. The use of red, inspired by Milan’s Teatro alla Scala, creates a theatrical atmosphere. The warmth of the pine wood, used for the curved wall, softens the boldness of the red, creating a balance between vibrancy and sophistication. The red and white dental chairs, along with other carefully selected furniture pieces, maintain the design’s conceptual and material coherence, further emphasizing the clinic’s unique identity.
Technical Details and Sustainability
The design incorporates innovative elements like 45-degree rotated ceiling elements, highlighting the corner location. While the project details don’t explicitly mention sustainability, the use of natural materials like pine wood and durable elements suggests a focus on long-term functionality and a potentially reduced environmental impact.
Social and Cultural Impact
The Impress-Milano clinic challenges conventional notions of dental clinic design. Its bold aesthetic and innovative layout contribute to a positive perception of dental care, particularly among younger audiences who might otherwise feel apprehensive about dental visits. The clinic’s unique design also enhances the urban landscape, adding a vibrant and engaging element to its surroundings.
Conclusion
The Impress-Milano Dental Clinic by Raúl Sánchez Architects is a testament to the power of design in transforming the healthcare experience. By embracing a bold aesthetic, innovative spatial organization, and a focus on the needs of its target audience, the clinic creates a positive and engaging environment that redefines the dental clinic typology. The project serves as an inspiring example of how design can contribute to both the well-being of patients and the visual appeal of the urban fabric, successfully combining functionality with a unique and memorable aesthetic.
Project Information:
Project type: Medical Clinic
Architect: Raúl Sánchez Architects
Project Year: Not Specified
Country: Italy
Photographer: 24designclub
Main Materials: Pine wood, Red MDF, Red Curtains


