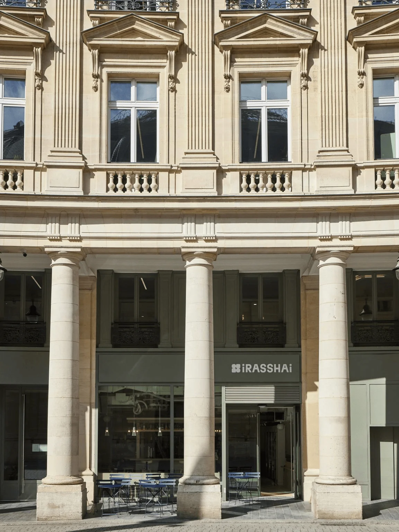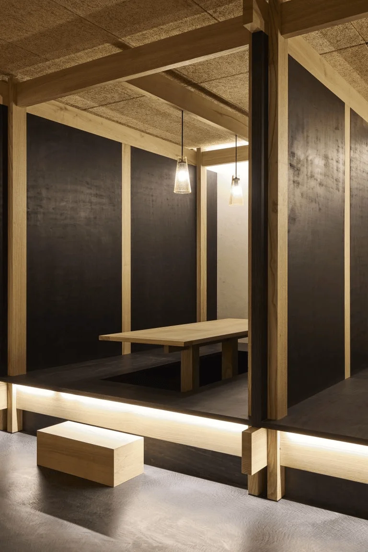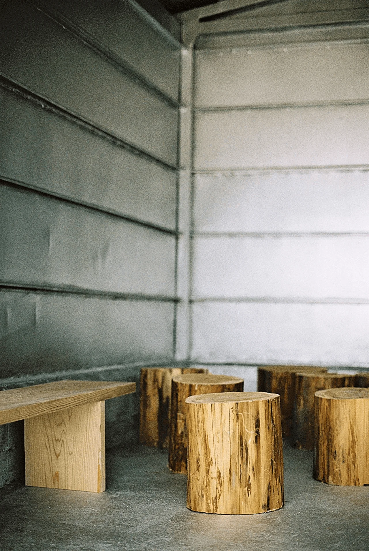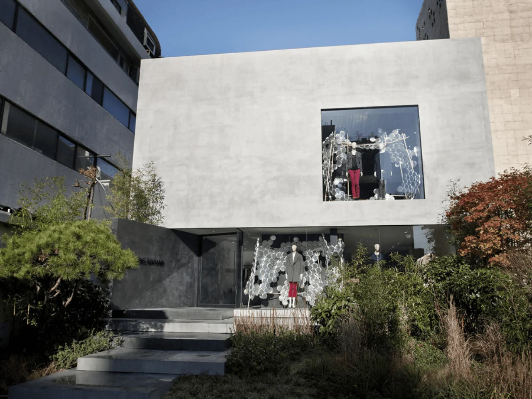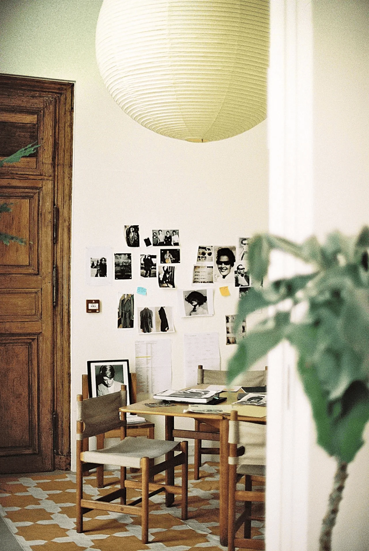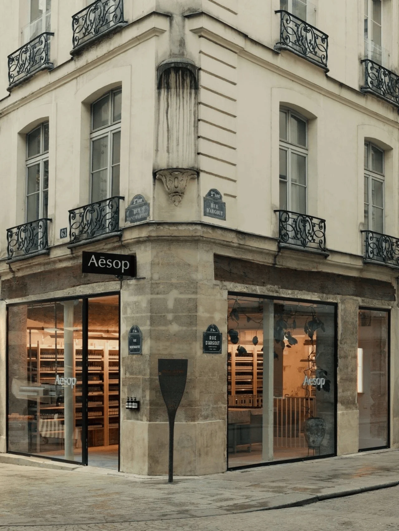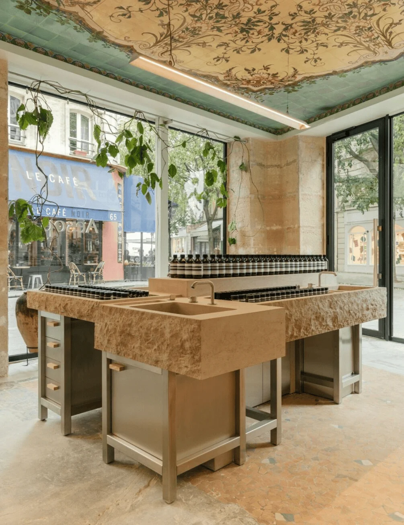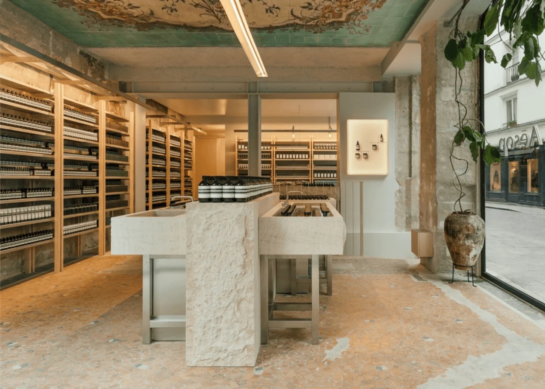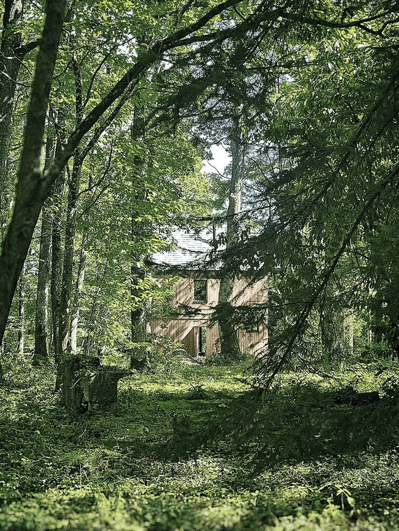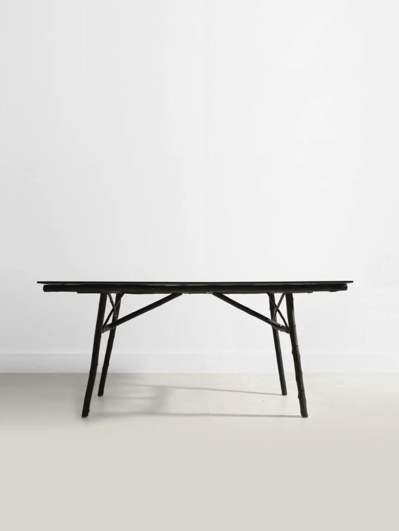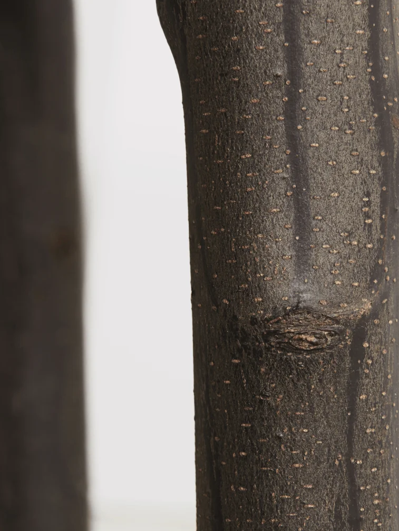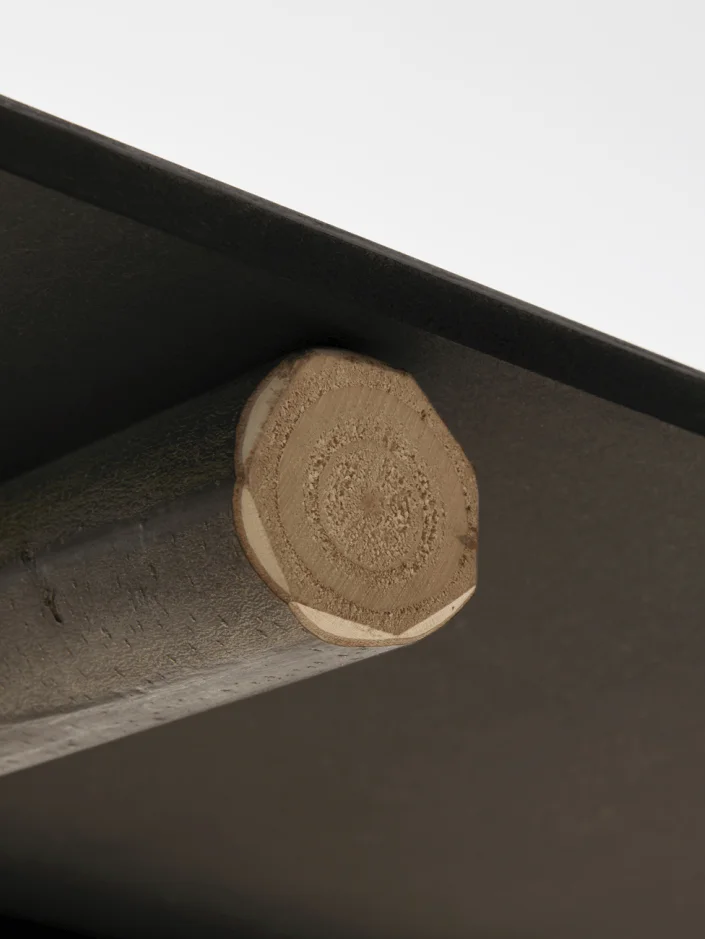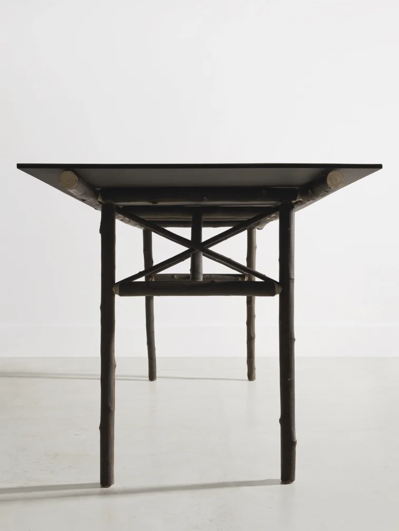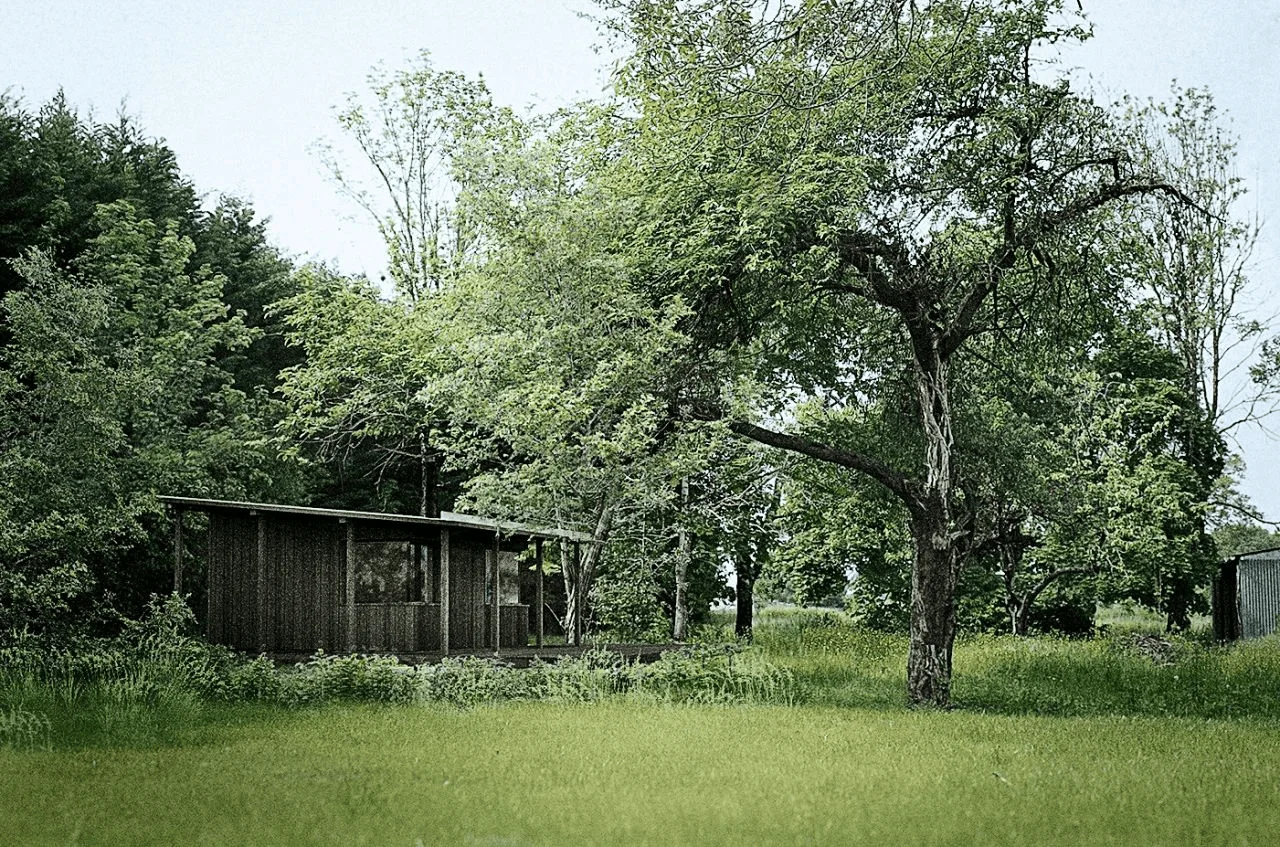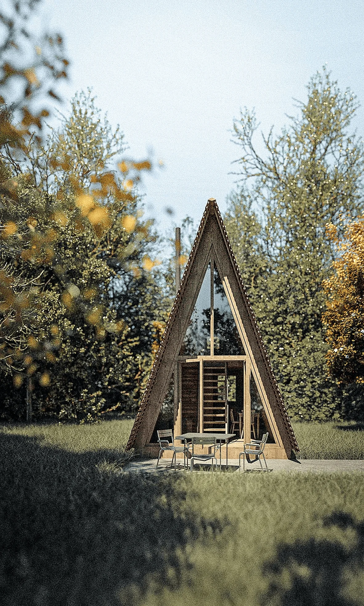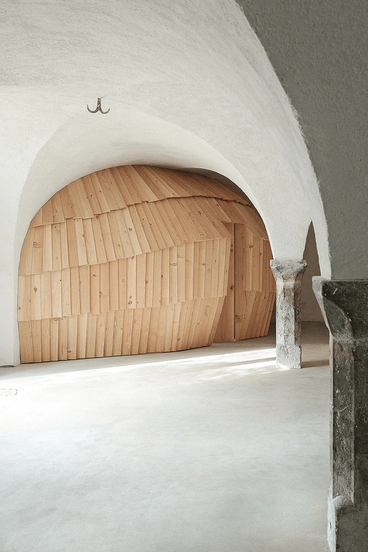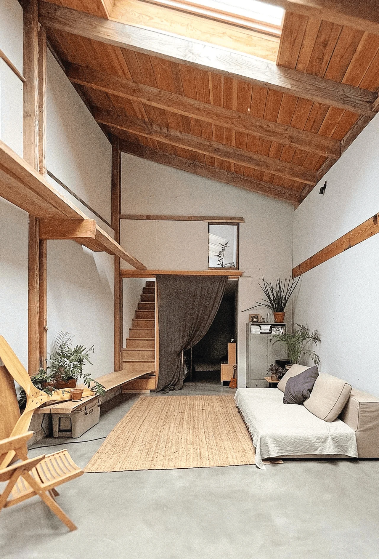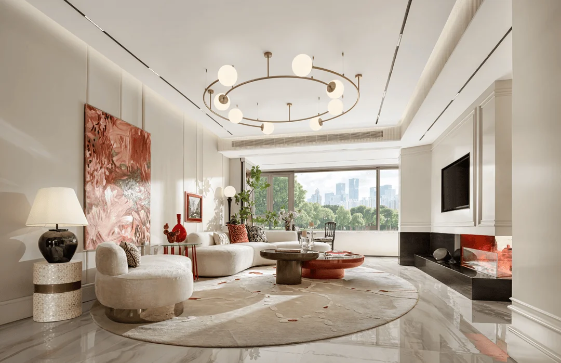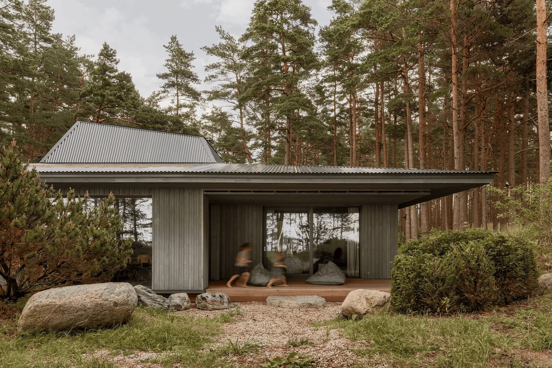Hugo Haas Studio designs Irasshai, a minimalist design concept store in Paris celebrating Japanese culinary culture with natural materials.
Contents
A Minimalist Approach to Japanese Design
Hugo Haas, a renowned French architect known for his minimalist approach and meticulous craftsmanship, has recently completed the Irasshai concept store in Paris. Spanning 800 square meters near the Louvre Museum, Irasshai, meaning “welcome” in Japanese, is a celebration of Japanese culinary culture. The store features a grocery store offering Japanese produce, a cocktail bar, two intimate restaurants (Shokudo and Biwan), and a café serving hot drinks and pastries. Haas’s design philosophy, deeply rooted in his experiences in Japan, is evident throughout the project, emphasizing the use of natural materials and a design language that seamlessly blends Japanese aesthetics with Parisian chic.
Blending Japanese and Parisian Influences
The design of Irasshai masterfully combines Japanese and Parisian elements, creating a cohesive aesthetic while maintaining the uniqueness of each area. White ash, chestnut wood, and aluminum are used throughout the space, reflecting Haas’s preference for natural materials and minimalist design. The layout prioritizes coherence, offering a variety of experiences from dining to casual café visits, all unified by a consistent design language. Natural materials, exposed ceilings, and clay plaster pay homage to modern Japanese design principles.
Sustainability and Local Sourcing
Haas’s commitment to sustainability is evident in his work, particularly in projects like the Aesop store on Montmartre Boulevard in Paris’s 2nd arrondissement. This project, housed in a former butcher shop, retains elements of the building’s past while showcasing Haas’s signature minimalist design. Many of the raw materials used in his Aesop designs are sourced from within a 100-kilometer radius, minimizing the environmental impact. This approach aligns with Haas’s broader focus on sustainable living environments, as seen in his work on forest houses and shelters in the Vercors region, all designed with natural materials and energy self-sufficiency in mind.
A Journey of Architectural Exploration
Haas’s architectural journey began with his studies at the Paris-La Villette School of Architecture, where he was part of a group that formed the Ciguë architecture firm. His early work with Ciguë, including projects for brands like Isabel Marant, Veja, and Uniqlo, helped solidify his minimalist design principles. His long-standing relationship with Aesop has resulted in 13 distinct projects, each reflecting a unique interpretation of the brand’s identity. In recent years, Haas has shifted his focus towards residential environments, exploring the concept of “cabinsasasecondskin.” This exploration has led him to projects like the forest house near Courcerault and a shelter in the Vercors region, all designed with a focus on natural materials and minimalist aesthetics.
Embracing Japanese Living and Environmental Consciousness
Having relocated to Japan’s Nagano mountains, Haas has immersed himself in the local environment and building techniques. He is currently working on a self-sufficient house using local methods, adapting to the region’s extreme temperature fluctuations and seismic activity. Haas’s environmental consciousness extends beyond architectural design to his daily life, embracing practices like protecting trees and plants during heavy snowfall. He continues to collaborate with like-minded clients, such as the chocolate brand Maison Cacao, which redistributes part of its profits to support local communities.
Project Information:
Architect: Hugo Haas Studio
Area: 800 sqm
Project Year: 2023
Project Location: Paris, France
Main Materials: White ash, chestnut wood, aluminum
Project type: Commercial
Photographer: Irasshai


