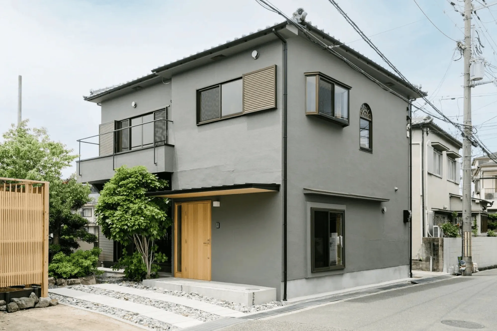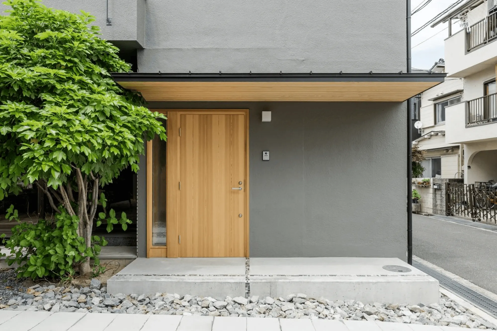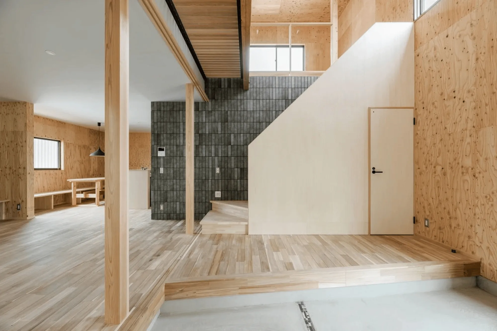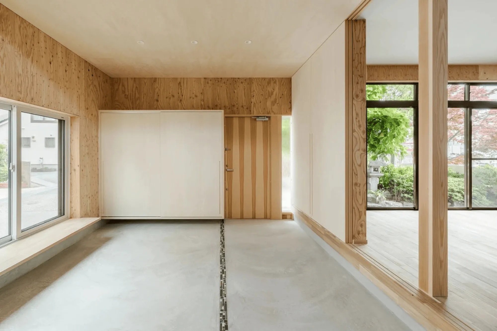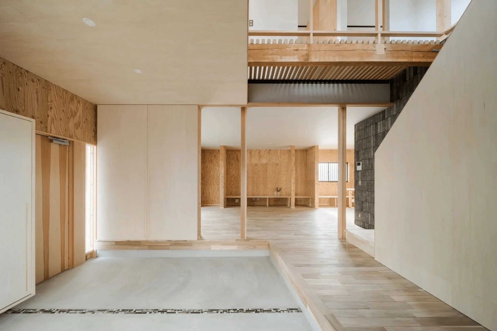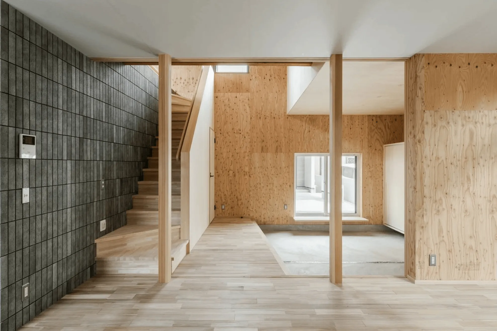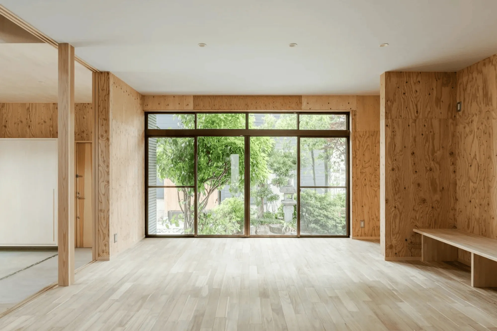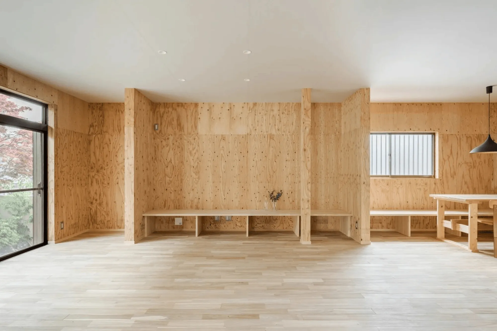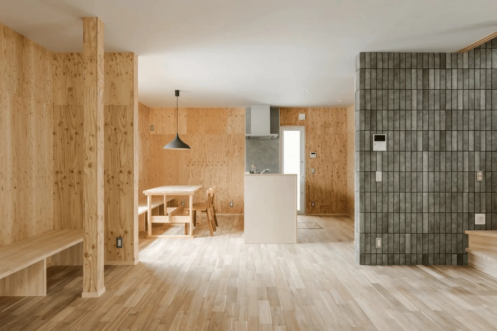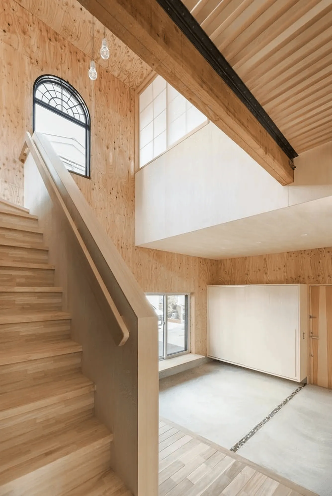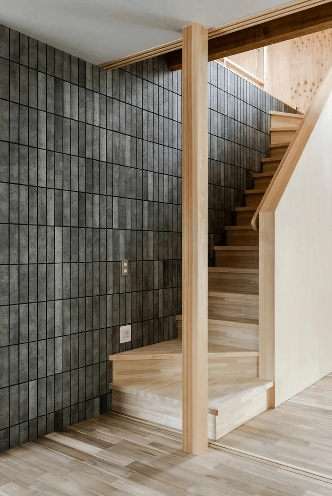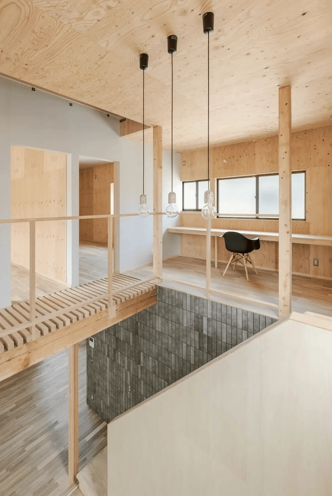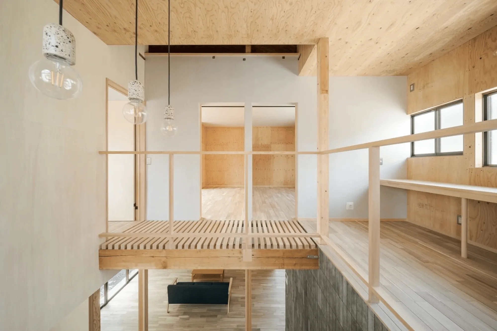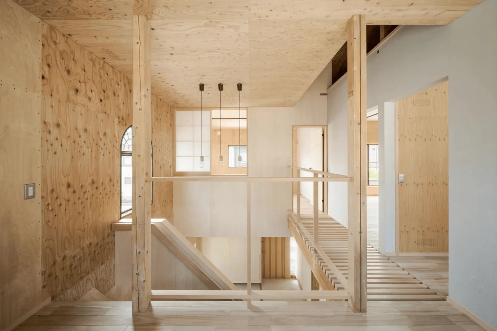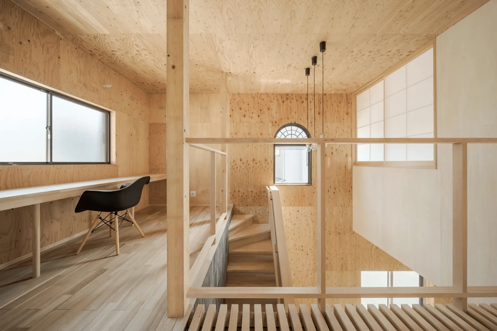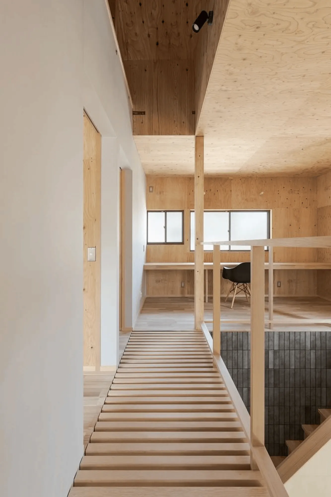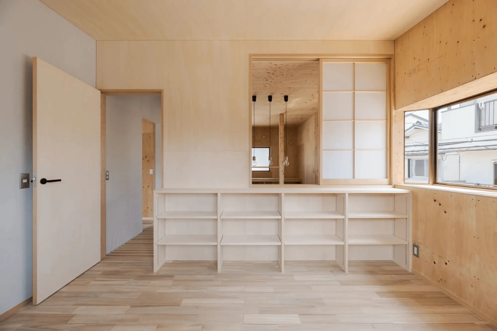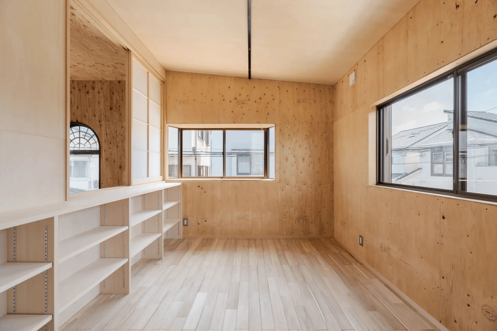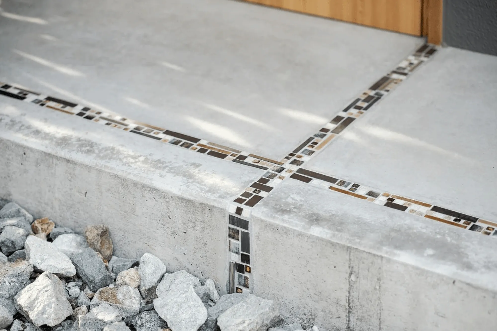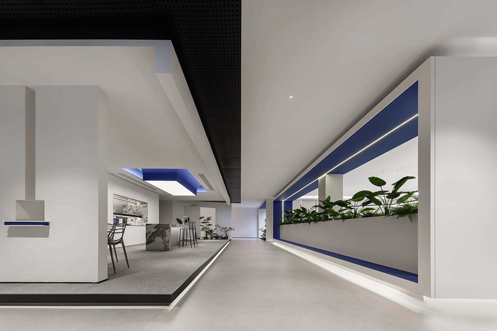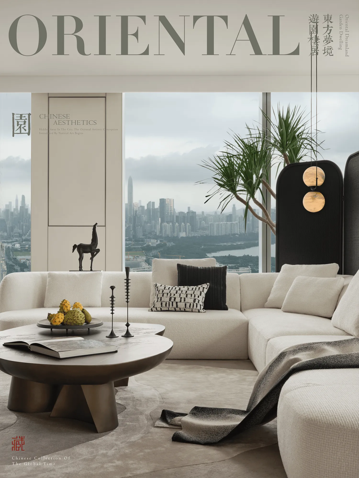Itami House Renovation in Japan thoughtfully integrates a central doma with minimalist design for enhanced flow and connection.
Contents
Project Background
Located in Itami, Hyogo Prefecture, approximately 10 kilometers from Osaka, the Itami House sits within a historically rich area between the Ina and Muko rivers, where remnants of ancient stone tools and pottery shards are often unearthed. The renovation project aimed to revitalize a house along a main road in a residential district of Itami, drawing inspiration from the traditional Japanese “doma” – an entrance hall found in homes during the 19th and early 20th centuries.
Design Concept and Objectives
A central element of the renovation was the creation of a large, high-ceilinged entrance hall, reminiscent of the traditional doma, to serve as the functional core of the home and enhance the connection between the interior and exterior. The design prioritized fluidity between rooms and a seamless transition to the outdoors, reimagining the doma’s role as a central gathering space and a link between the home and the community.
Layout and Spatial Planning
The renovation began with the removal of interior structures to reveal the original building frame. Structural plywood was then applied to the surrounding walls and ceiling, serving both as earthquake reinforcement and the final surface finish. Upon entering the new hall, a gray tile wall directly opposite draws the eye upwards, acting as a backdrop for the staircase leading to the second floor. The main floor features an expansive open space, achieved by merging rooms through the use of four sliding partitions.
Exterior Design and Aesthetics
The minimalist exterior aesthetic complements the surrounding residential neighborhood, with a dark gray facade and strategically placed windows offering glimpses into the light-filled interior. The entrance is marked by a warm wooden door, set beneath a subtle canopy that provides shelter from the elements. Natural light floods the interior through existing arched windows and large windows in the entrance hall, creating a bright and airy atmosphere.
Technical Details and Sustainability
The use of structural plywood for both reinforcement and finishing demonstrates a resource-efficient approach to construction. The choice of materials, such as the Tosa washi paper in the bedroom, known for its moisture-absorbing properties, contributes to a healthy indoor environment. The shoji-style windows in the living room, crafted from Shina plywood, allow for the gentle diffusion of natural light, reducing reliance on artificial lighting.
Social and Cultural Impact
By reimagining the traditional doma concept for a modern context, the Itami House renovation contributes to the preservation of Japanese architectural heritage. The central hall serves as a versatile space for family gatherings, social events, or quiet contemplation, fostering a sense of community and connection within the home.
Conclusion
The Itami House renovation stands as a testament to the enduring appeal of traditional Japanese design principles in contemporary architecture. By seamlessly blending the doma’s functionality with minimalist aesthetics, Coil Kazuteru Matumura Architects have created a home that honors the past while embracing the present, providing a vibrant and adaptable living space for its inhabitants.
Project Information:
Architects: Coil Kazuteru Matumura Architects
Area: 65 m²
Year: 2024
Photographs: Yoshiro Masuda
Manufacturers: Interior Mitani corp., Pandatech corp.
Lead Architects: Coil Kazuteru Matumura Architects
Construction: Inaho Construction, Toshio Sueishi
Tiles: Mori tile
Painting: Hamaguchi painting
Electrical consultant: Pandatech corp.
Location: Hyogo, Japan
Project Type: House Renovation
Main Materials: Structural plywood, Tosa washi paper, Shina plywood, gray tile
Photographer: Yoshiro Masuda


