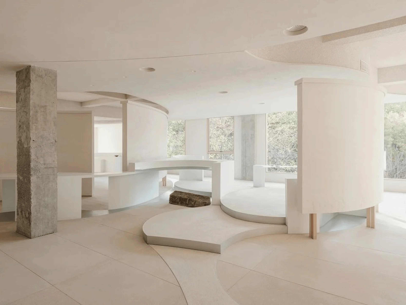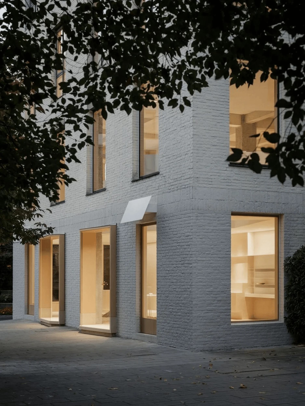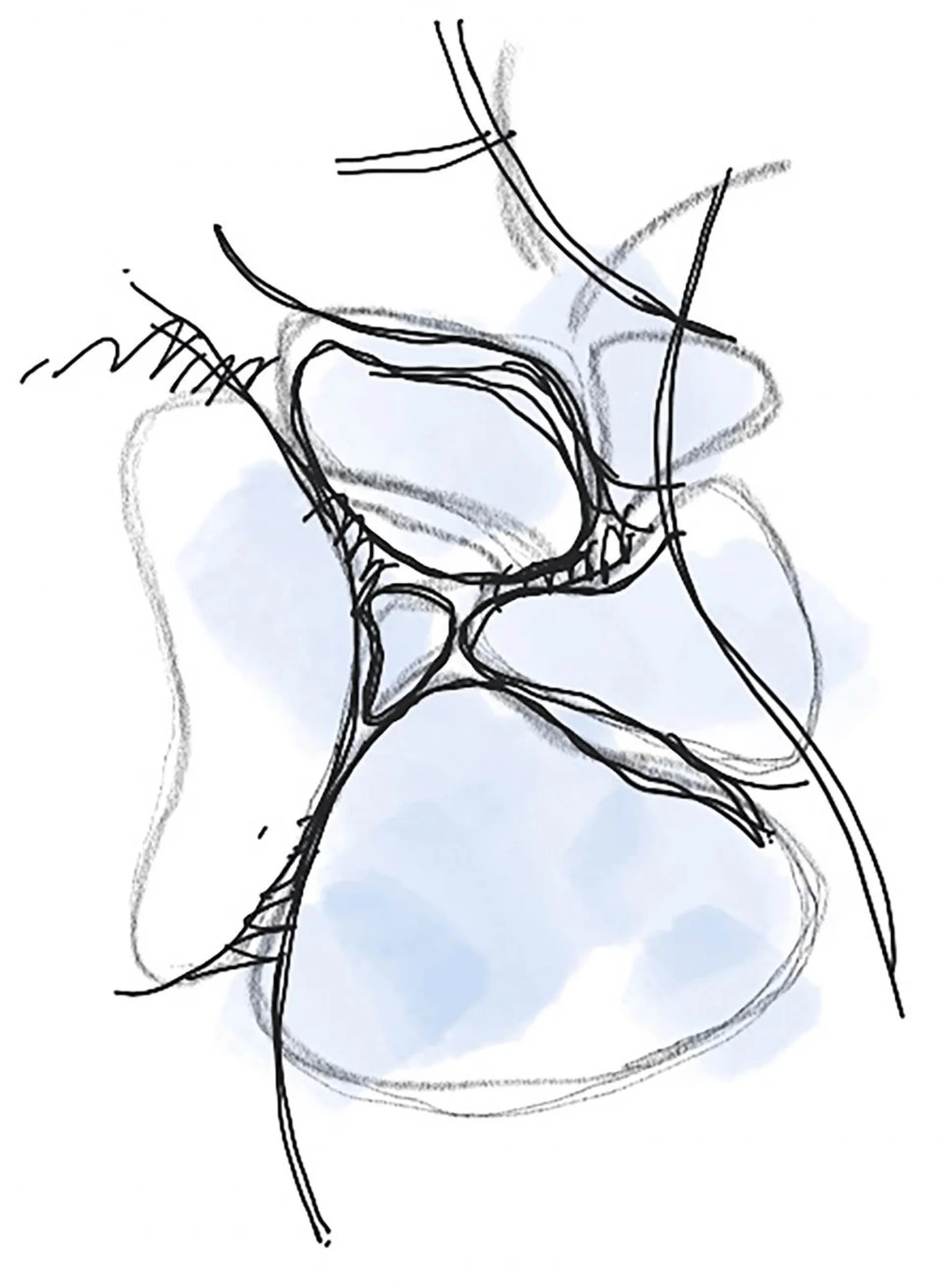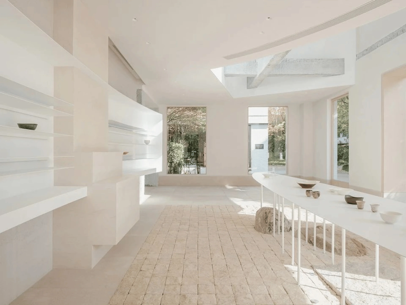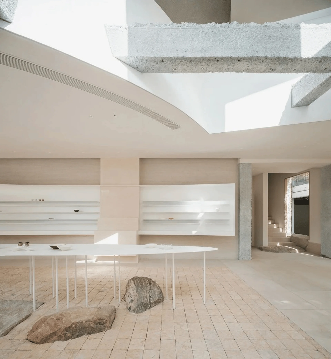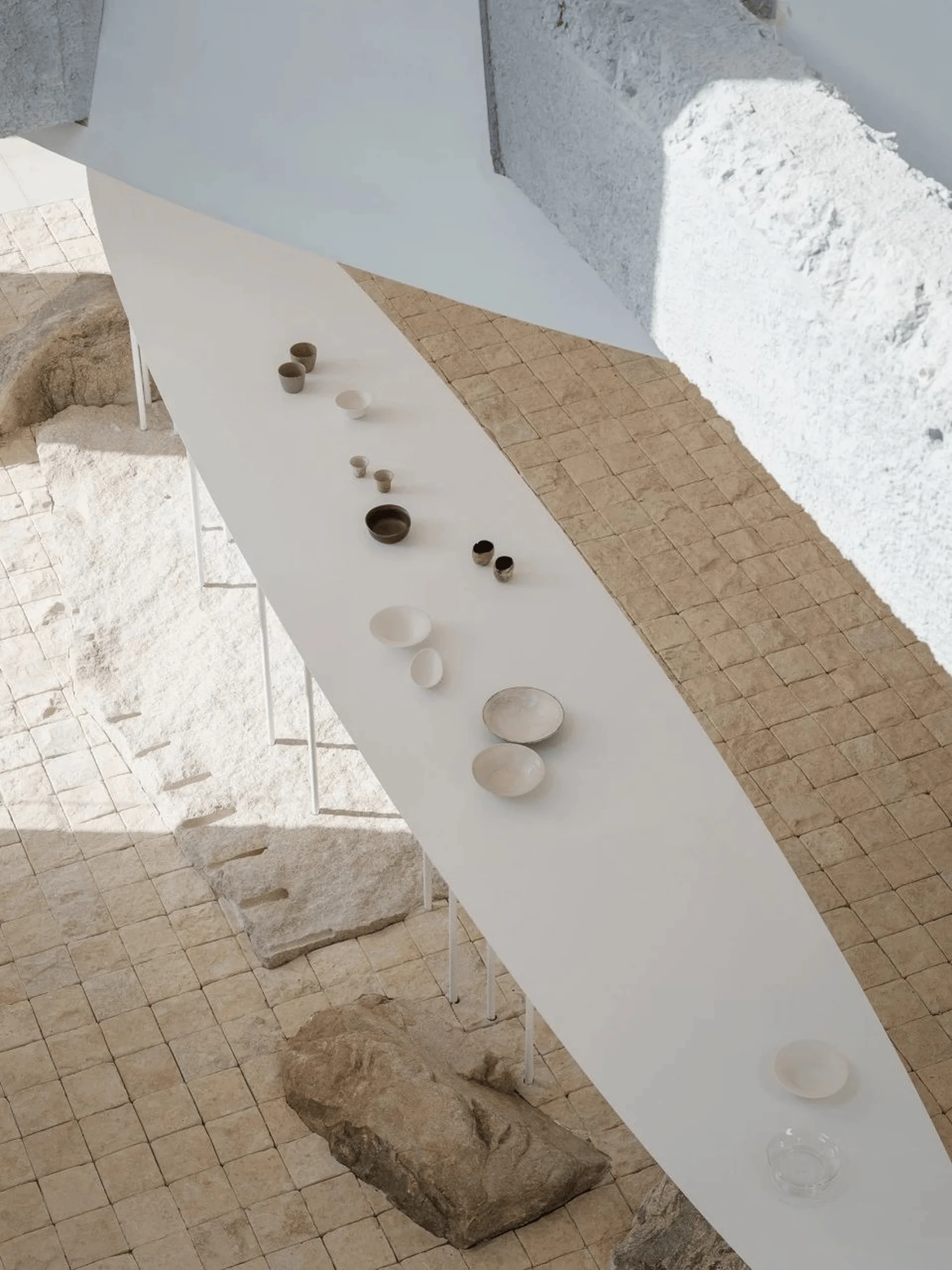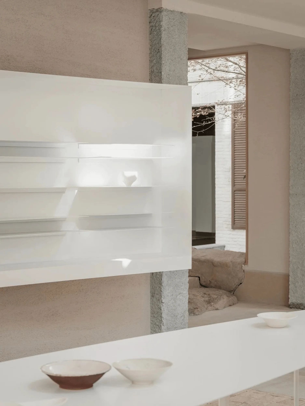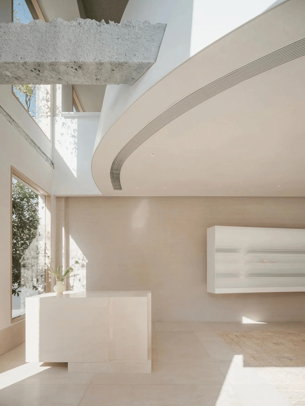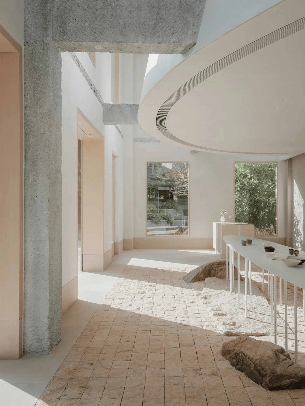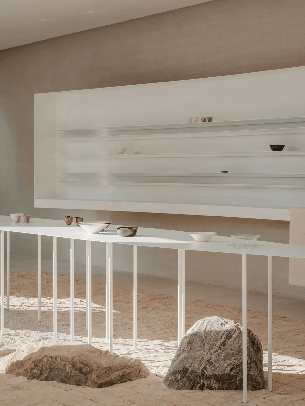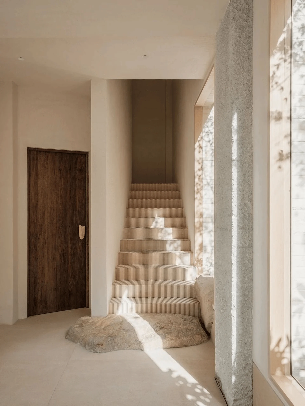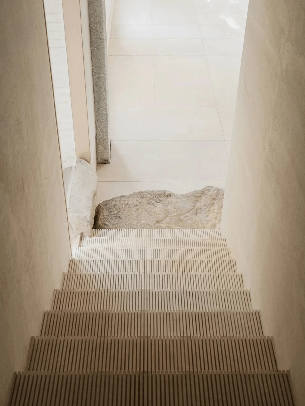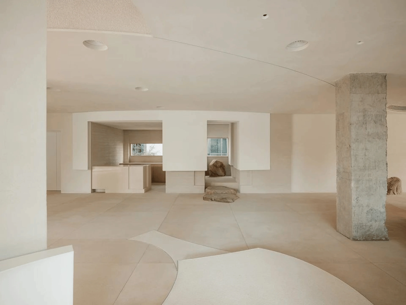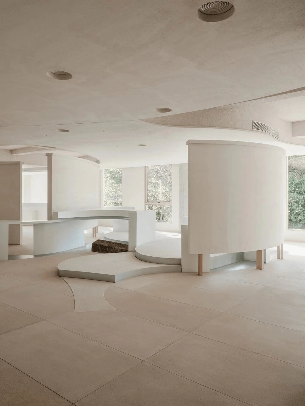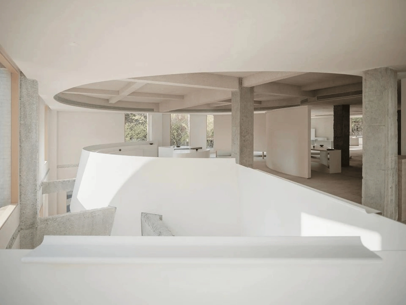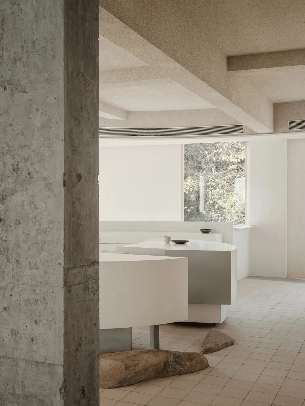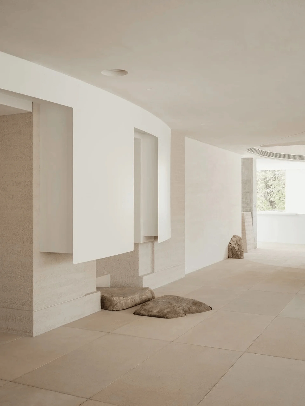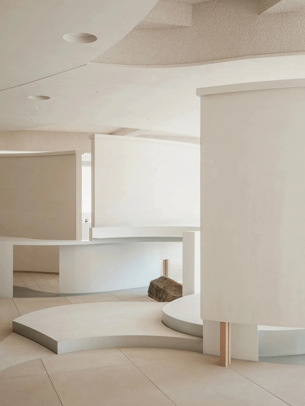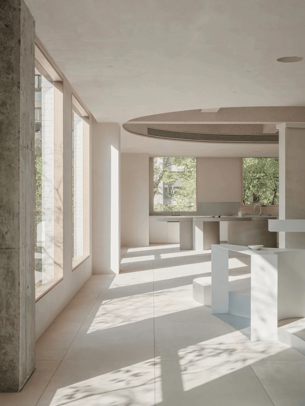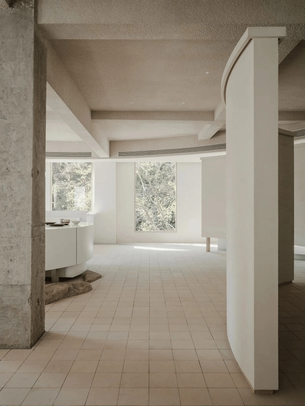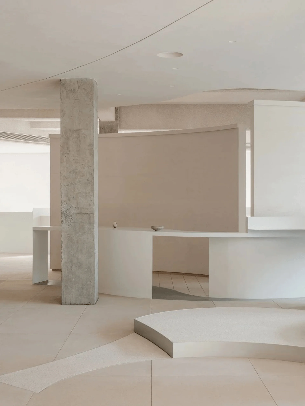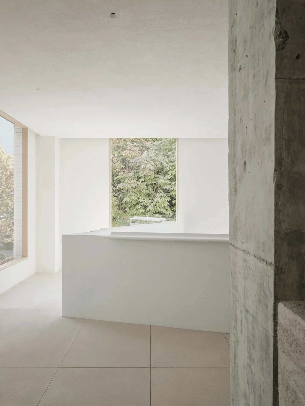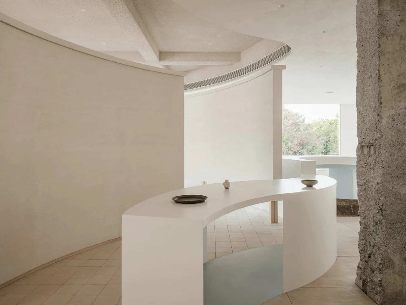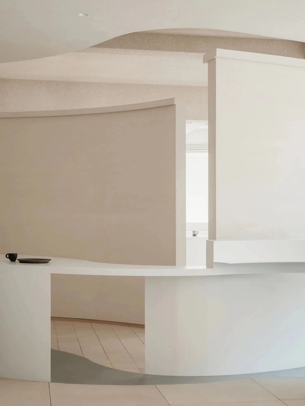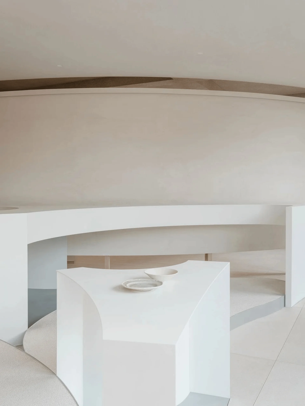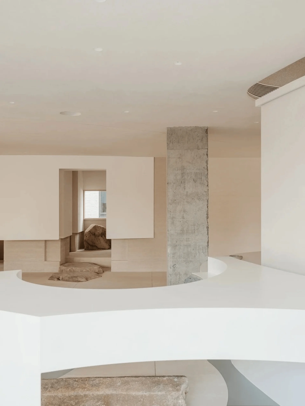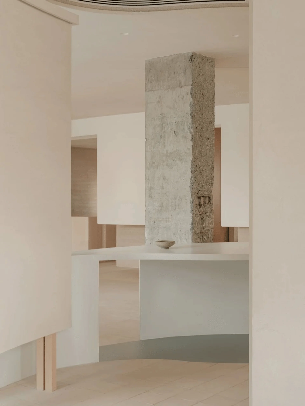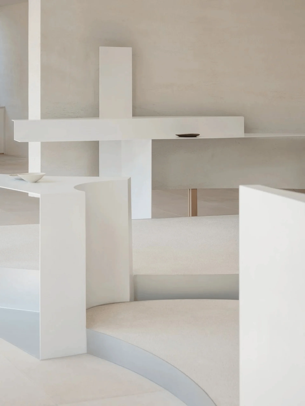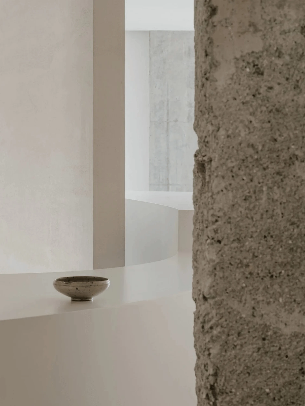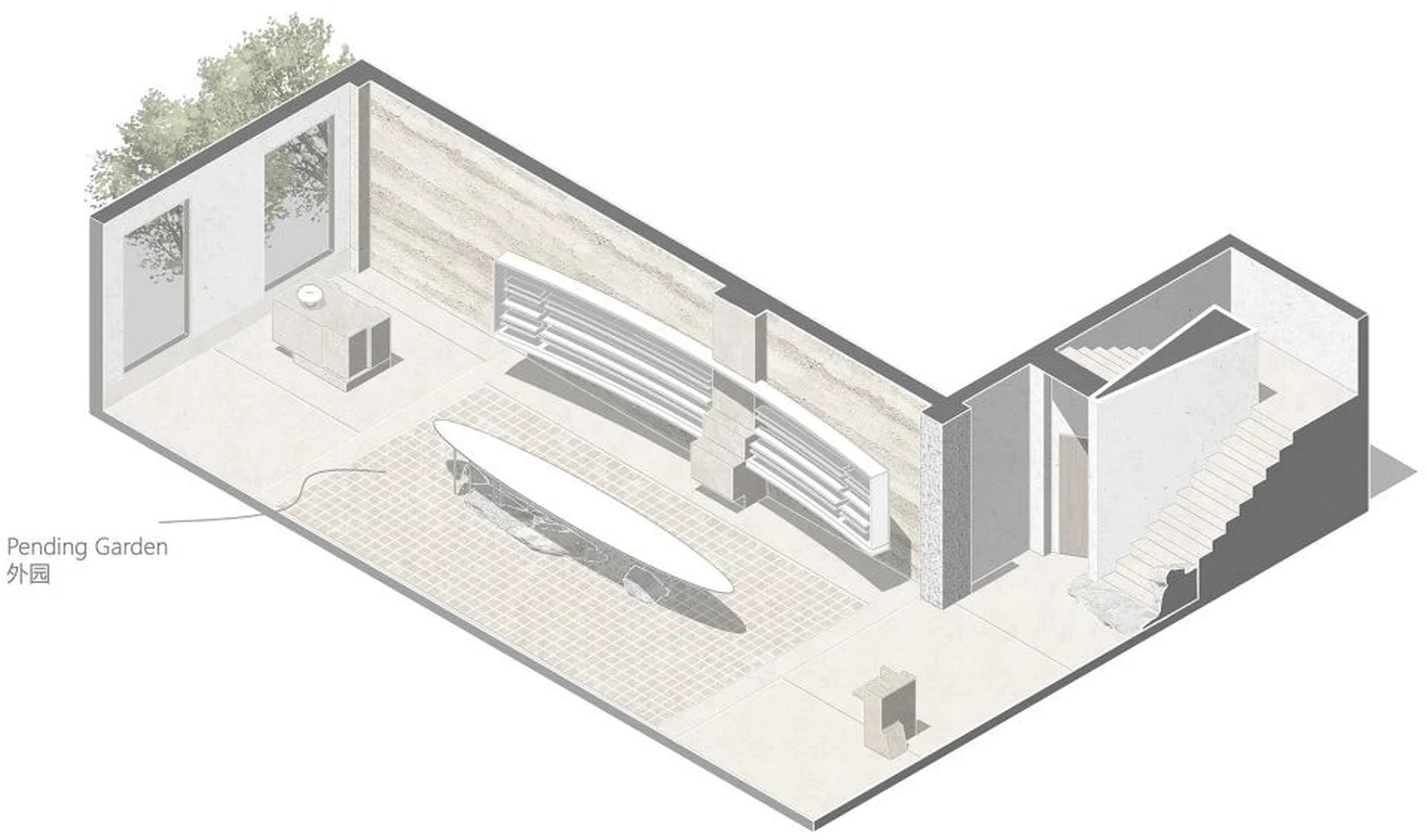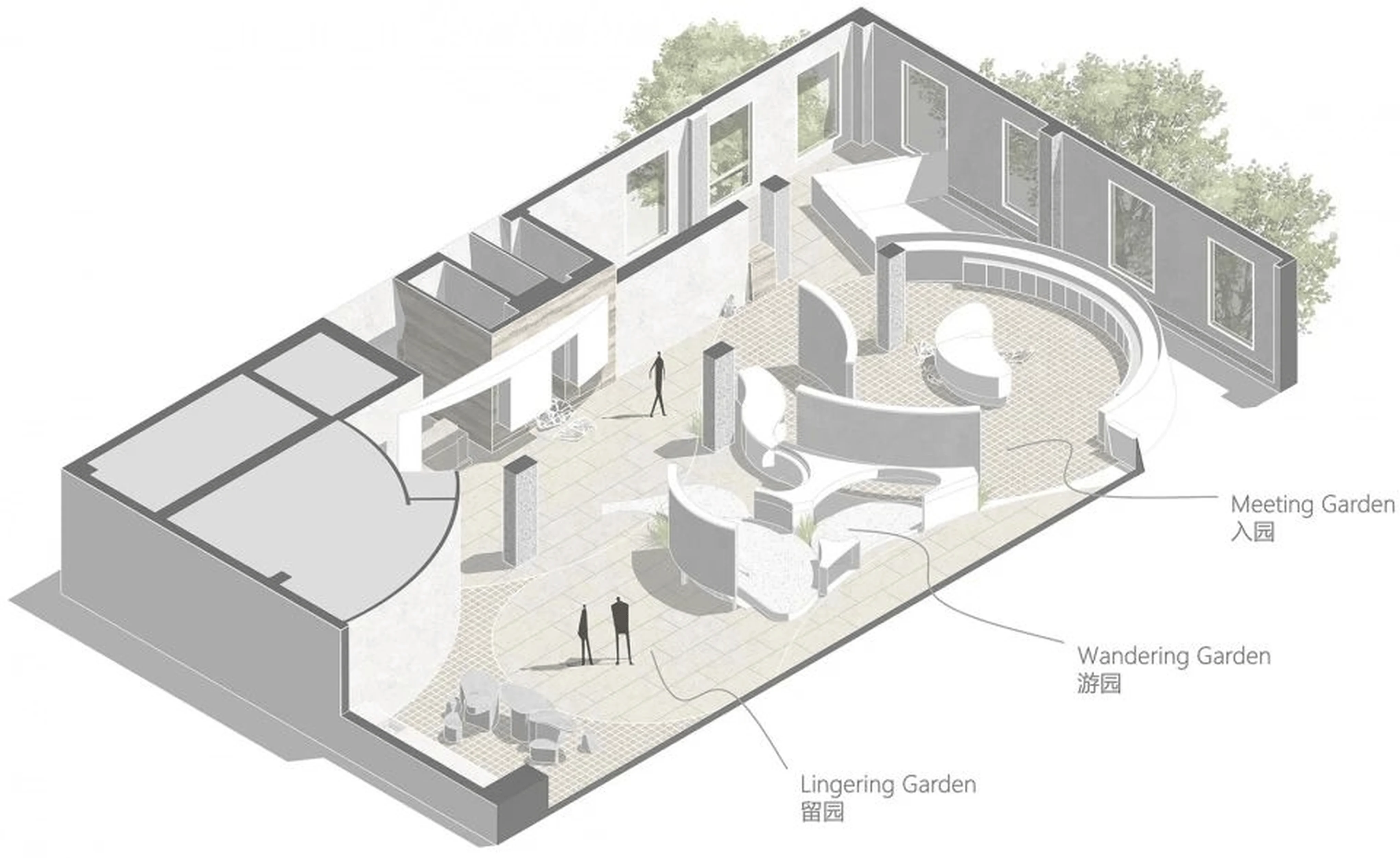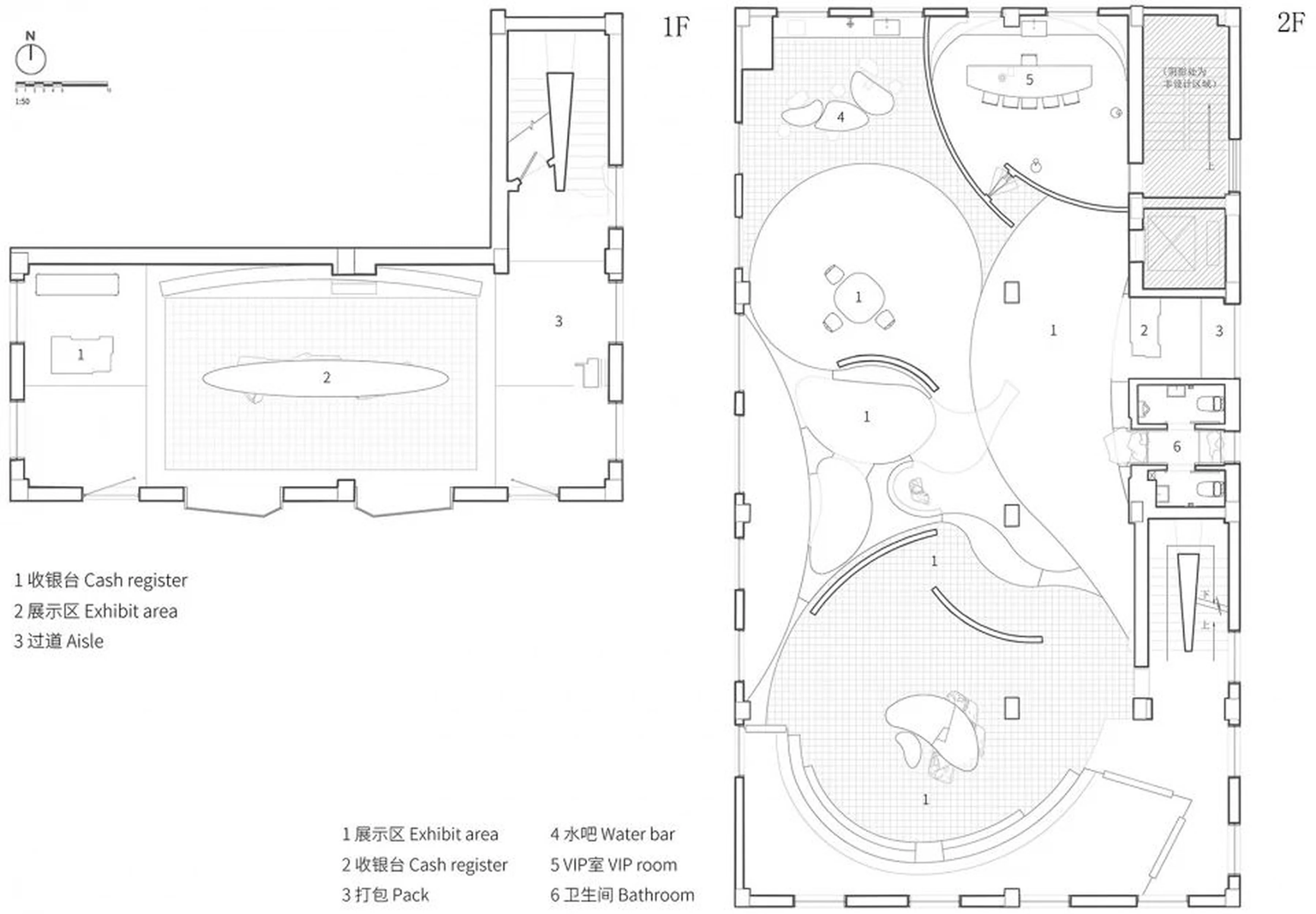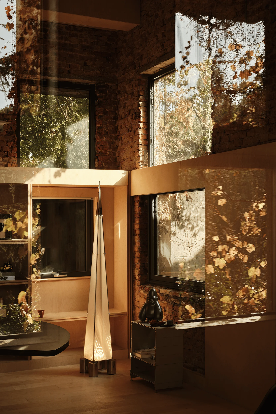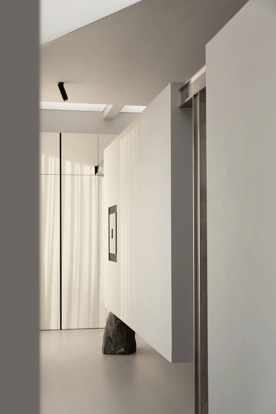Jia Yuan Craft Showroom in China features a natural & artificial design.
Contents
Project Background: Blending Natural and Artificial Elements
In the spring of 2023, Shandi Soil Interior Design was commissioned by Jia Yuan Design to transform a pre-existing two-story building with a regular frame structure into a unique living space and exhibition area centered around craft objects. The project draws inspiration from the “garden” element in the Jia Yuan brand identity, aiming to recreate the visually and experientially rich concept of a traditional Chinese “garden tour”. This project is a perfect example of natural & artificial design that explores and communicates global handcrafted goods, fostering a deeper appreciation for everyday objects and their relationship with the environment. The Jia Yuan craft brand seeks to promote the development and awareness of craft in contemporary society, through a natural & artificial design approach.
Design Concept and Objectives: Crafting a Living Space
Shandi Soil’s design approach aimed to create a distinctive “home” for the Jia Yuan Craft Showroom, where space, handcrafted objects, and human interaction seamlessly intertwine. In the fast-paced digital age, our everyday surroundings can become desensitized. The design team reflected on how human-made structures and organic nature interact, observing how cracks develop over time and how natural life forms emerge without artificial interference, serving as the key to this project. Shandi Soil conceived the space as a dynamic platform for the Jia Yuan brand while also providing a welcoming space for craft enthusiasts to explore their shared passions, fostering a sense of community and exploration. The design aimed to capture this balance, emphasizing a natural & artificial design that fosters connectivity and understanding.
Spatial Layout and Planning: Crafting the Garden Experience
The Jia Yuan Craft Showroom is located in Hangzhou, China, covering a total area of 509 square meters. The two-story structure is designed with expansive windows on all four sides, strategically framing natural light and surrounding greenery. The ground floor serves as the main entrance and the “outer garden”, acting as a starting point for the spatial sequence. The space utilizes a circular layout centered around a central axis, with subtle paths leading visitors upwards into the heart of the “garden.” The natural & artificial design integrates the surrounding environment into the interior, creating a space that blurs the lines between indoors and outdoors. This project is a great example of blending the artificial with nature.
Exterior Design and Aesthetics: Framing Natural Light and Greenery
The facade of the building is minimalist, emphasizing the integration with the surrounding landscape through strategically placed windows. These windows offer views of the surrounding natural environment, ensuring that the natural & artificial design is seamlessly integrated. The architecture and form of the structure are kept simple, allowing the internal spaces to take center stage.
Functional Layout and Spatial Planning: The Three Gardens
The second floor of the Jia Yuan Craft Showroom is divided into three distinct sections: “Entry Garden” (Ruyuan), “Wandering Garden” (Youyuan), and “Lingering Garden” (Liuyuan). These sections are created by using a natural & artificial design approach that incorporates ground cracks as structural features of the space. These cracks are also carefully incorporated into the design of the display areas. The design team carefully placed rocks into the interior design and carefully considered how the interior elements affect the space.
Material Details and Sustainability: Embracing Natural Textures
The natural & artificial design approach extends to the materials used throughout the Jia Yuan Craft Showroom. The main display area features a simplified aesthetic, drawing inspiration from the basic form of plant leaves and incorporating rock formations as the primary ground element. The space is further enhanced with the use of natural materials like limestone, highlighting the natural textures and providing a sense of ecological immersion. The raw concrete pillars are kept exposed, serving as a structural backbone that connects the different floors, reflecting the importance of a natural & artificial design approach. Water-washed stones and pebbles are used on the floor, creating a feeling of outdoor garden paths. These natural elements serve as a design reference for the overall project, promoting a harmonious relationship between indoors and outdoors.
Social and Cultural Impact: Promoting Craft and Community
The Jia Yuan Craft Showroom provides a platform for promoting craft and fostering a strong sense of community among craft enthusiasts. Through a natural & artificial design approach, it offers a space for art exchanges and interactions. This space creates an environment that fosters connection with the craft world and promotes a deeper appreciation for craftsmanship. The natural & artificial design, coupled with the brand’s mission, has created an atmosphere that is both inviting and stimulating.
Construction Process and Management: Collaboration and Detail
The construction process of the Jia Yuan Craft Showroom involved meticulous planning and execution to ensure that the natural & artificial design vision was realized. Every detail, from the selection of natural materials to the integration of functional elements, was carefully considered and executed. A collaborative effort between designers and builders was paramount for the successful implementation of the design vision, leading to a final product that reflects the seamless blend of natural and artificial elements.
Evaluation and Feedback: A Unique Spatial Experience
The Jia Yuan Craft Showroom has been well-received for its innovative and engaging design approach. The space is lauded for its unique spatial experience that seamlessly blends natural and artificial elements, establishing a harmonious relationship with the surrounding environment. Visitors appreciate the focus on craft and community and the opportunities for engaging with the exhibited goods, making it a popular destination for art and craft enthusiasts. Visitors and critics agree that this project offers a unique and immersive spatial experience, due to the natural & artificial design strategy.
Project Information:
Project Type: Showroom
Architects: Shandi Soil Interior Design
Area: 509 sqm
Year: 2023
Country: China
Photographer: Wen Studio


