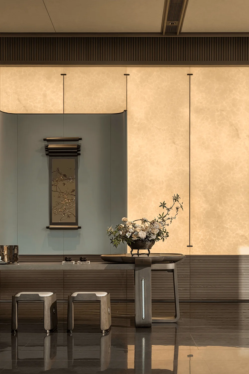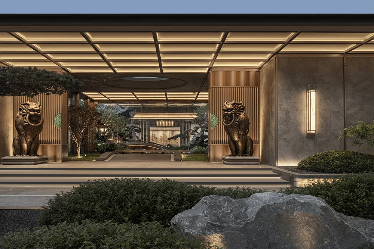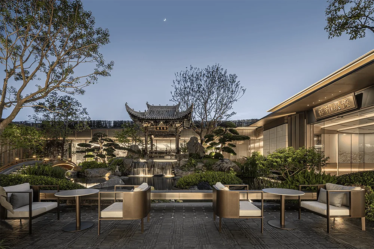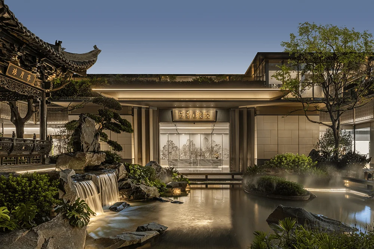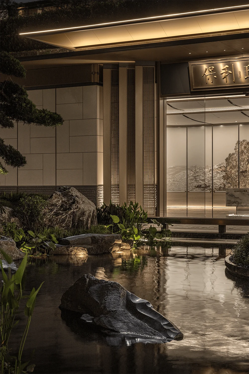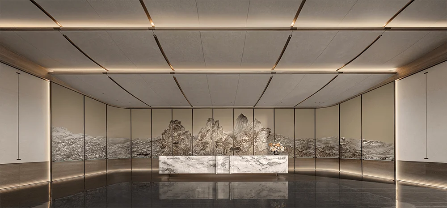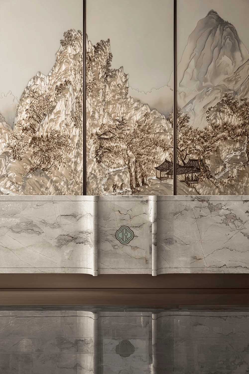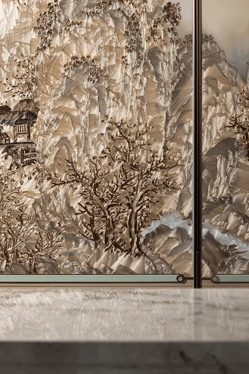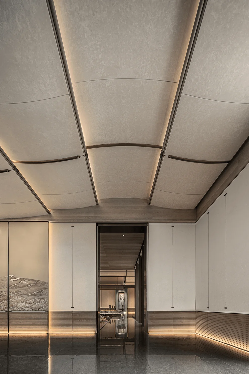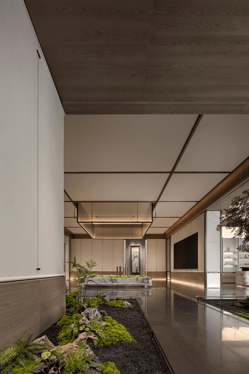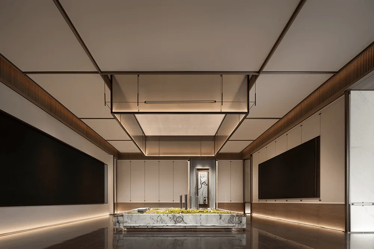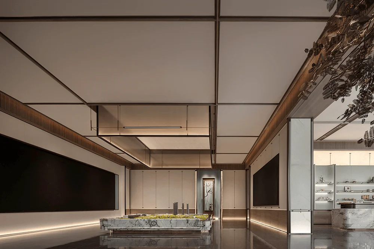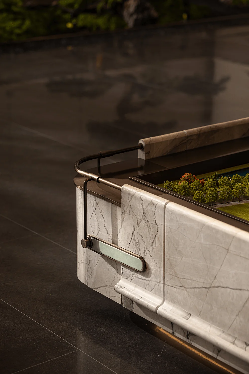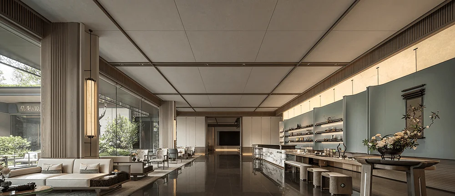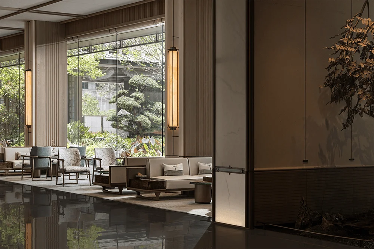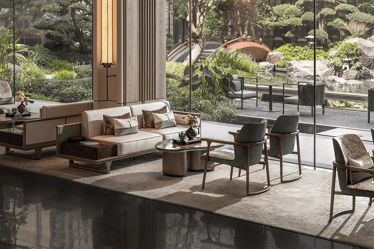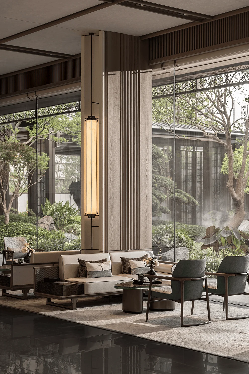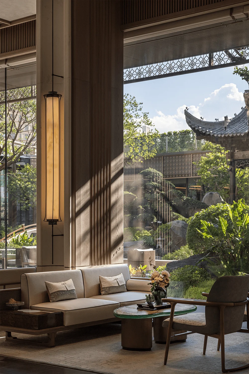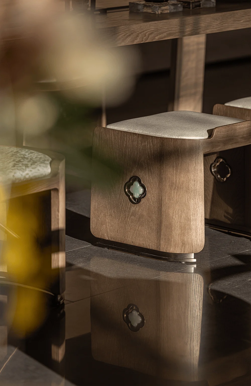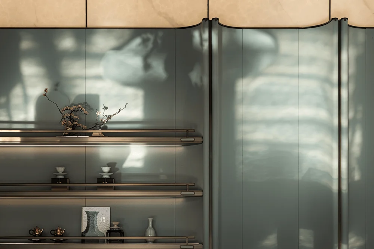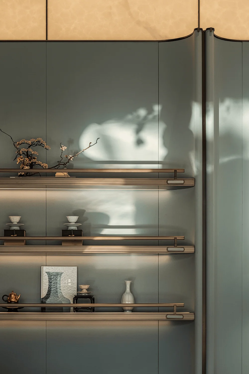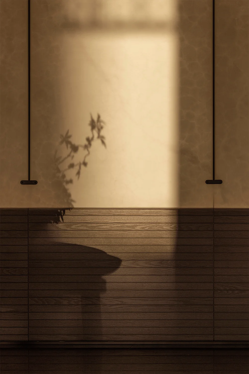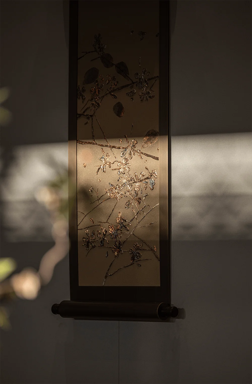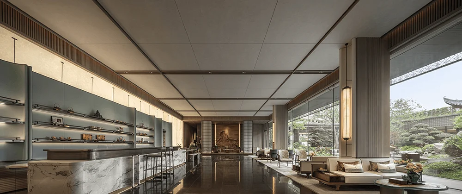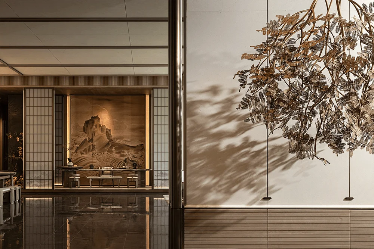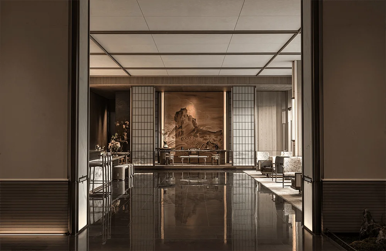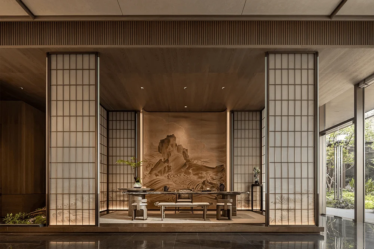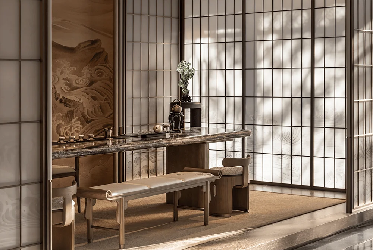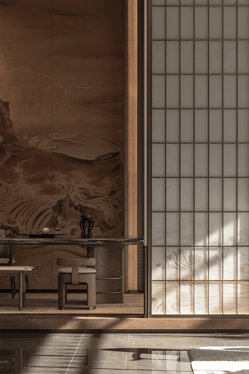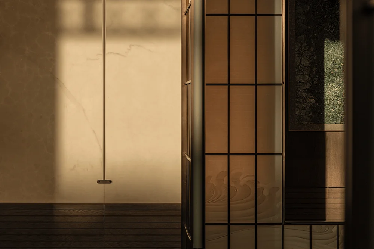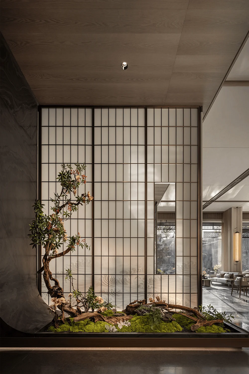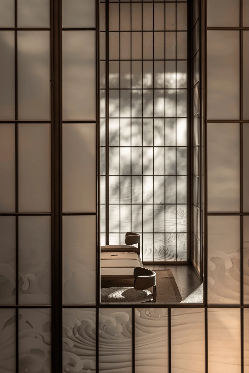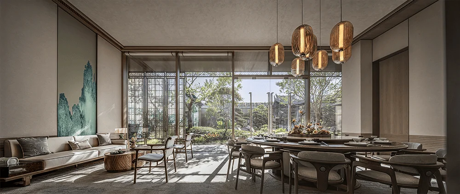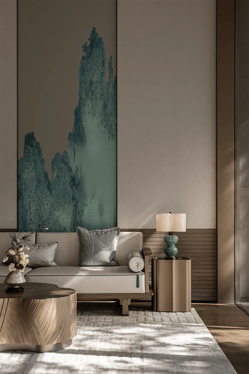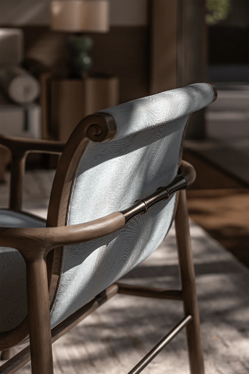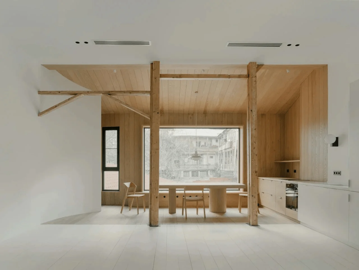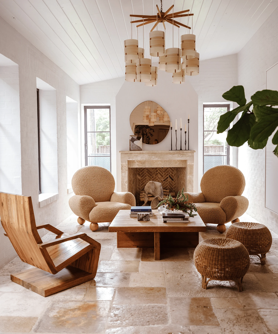The Jiangmen Poly Langyue Sales Center seamlessly blends Chinese architectural design elements with interior design principles, creating a captivating space that embodies elegance and cultural heritage.
Contents
Project Background
The Jiangmen Poly Langyue Sales Center is a collaborative project between Shenzhen Panshi Interior Design Co., Ltd. and Poly Development. The design draws inspiration from the rich cultural heritage of Wuyi, known as the “Hometown of Academicians.” It also incorporates the classical elegance of the “West Garden Elegant Gathering” with meticulous attention to detail. The design utilizes the “Yue” character as a framework, featuring a harmonious arrangement of one garden and three halls that evoke both the profound ancient charm and the lofty aspirations of the landscape. The landscaping philosophy of “every step becomes a painting” transforms each movement within the space into a picturesque experience. This approach seamlessly integrates the rituals of returning home, welcoming guests, enjoying scenic views, socializing with friends, and experiencing aesthetic pleasure, creating an ideal living environment reminiscent of the dreams of literati and refined individuals.
Design Concept and Objectives
The design aims to capture the essence of traditional Chinese aesthetics while incorporating modern design sensibilities. The sales center serves as a showcase for Poly Development’s commitment to quality and innovation in residential architecture. The design seeks to create an immersive and memorable experience for visitors, highlighting the unique features and amenities of the Langyue residential project.
Functional Layout and Spatial Planning
The sales center features a variety of functional spaces, including a reception area, a tea room, a private dining area, and a model display area. The layout is designed to be intuitive and efficient, guiding visitors through a seamless journey of discovery. The spatial planning maximizes natural light and views, creating a sense of openness and tranquility.
Exterior Design and Aesthetics
The exterior of the sales center blends seamlessly with the surrounding landscape. The building’s facade is characterized by clean lines and a minimalist aesthetic, reflecting the contemporary interpretation of traditional Chinese architecture. The use of natural materials, such as wood and stone, enhances the building’s connection to its environment.
Interior Design and Ambiance
The interior design of the sales center is a harmonious blend of Chinese and modern elements. The reception area’s backdrop draws inspiration from Zhao Fei’s painting “Thousands of Miles of Rivers and Mountains.” Crafted from enamel-colored glass, it evokes the grandeur of vast landscapes, with each ray of light resembling the artist’s brushstrokes. The ceiling’s design ingeniously emulates the elegance of ancient dragon scale bookbinding, transforming this unique technique into a captivating overhead spectacle that guides visitors on a journey through a realm where dreams and antiquity intertwine. The water bar area draws inspiration from the tranquil atmosphere of ancient literati gathering around a screen for tea. This design encapsulates the serenity and refinement of a life detached from worldly concerns. The dominant light blue tone resembles the first rays of dawn gently illuminating the horizon, enhancing the overall ethereal and refined ambiance. The tea room resembles an unfurled scroll, with pine trees peering through the windows and serene stones welcoming guests. Here, a pot of fragrant tea facilitates gatherings among friends, epitomizing the refined lifestyle of scholars. A gentle breeze wafts through, bringing a sense of tranquility.
Technology, Details, and Sustainability
The project incorporates advanced lighting and climate control systems to ensure a comfortable and energy-efficient environment. Sustainable materials and construction practices are employed throughout the project, aligning with Poly Development’s commitment to environmental responsibility.
Social and Cultural Impact
The project’s design celebrates the cultural heritage of the Wuyi region, integrating elements of traditional Chinese architecture and art into a contemporary context. The sales center serves as a community gathering space and promotes cultural exchange.
Completion, Evaluation, and Feedback
The project was completed in June 2024 and has received positive feedback from visitors and the local community. The sales center has been praised for its elegant design, thoughtful spatial planning, and its successful integration of traditional and modern elements.
Project Information:
Architects: Shenzhen Panshi Interior Design Co., Ltd.
Area: 900 square meters
Project Year: 2024
Project Location: Jiangmen, China
Main Materials: Enamel-colored glass, wood, stone
Project Type: Sales Center
Photographer: Qiandu Vision Photography
Chief Designer: Wu Wenli, Lu Weiying
Wu Wenli: Chairman/Founder of Shenzhen Panshi Interior Design Co., Ltd.
Lu Weiying: General Manager of Shenzhen Panshi Interior Design Co., Ltd. and Founder of Shenzhen Pucao Furnishing Art Design Co., Ltd.


