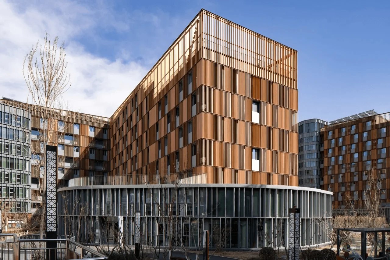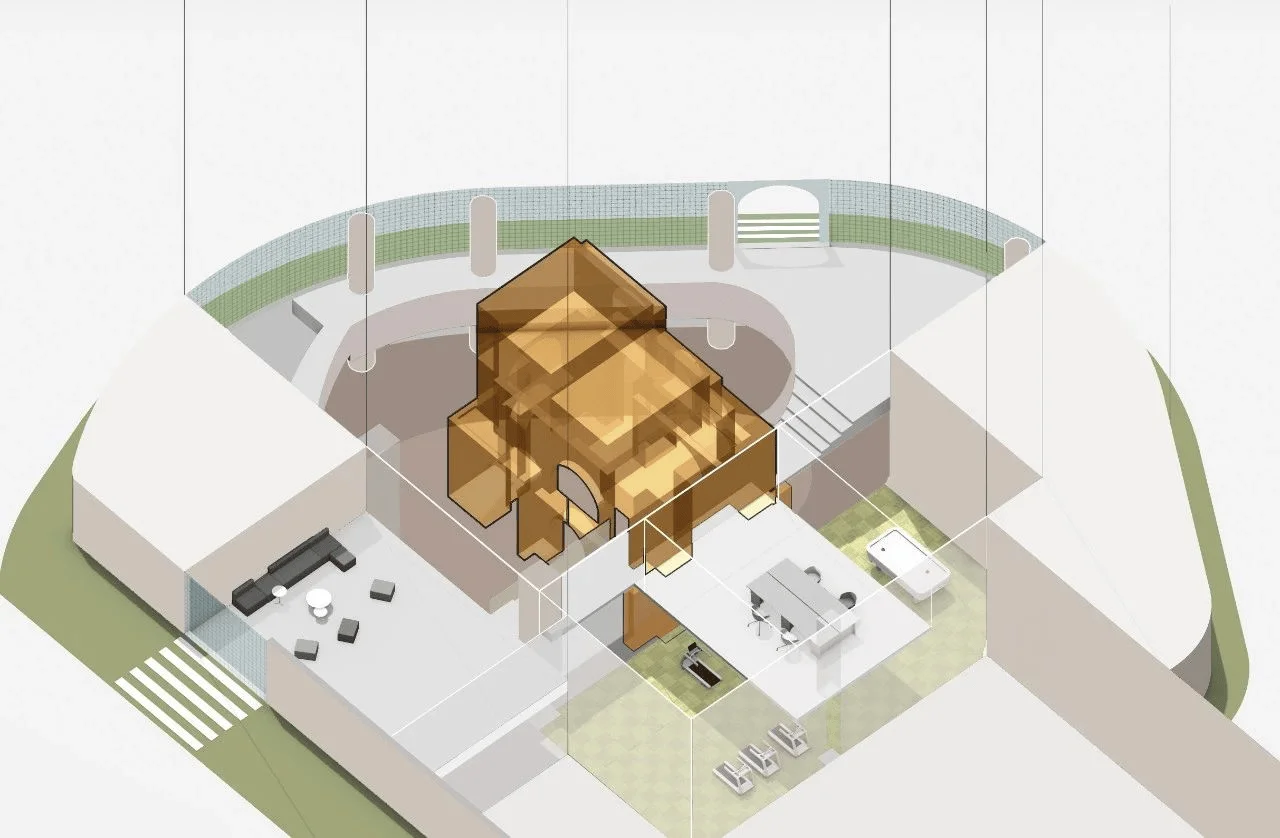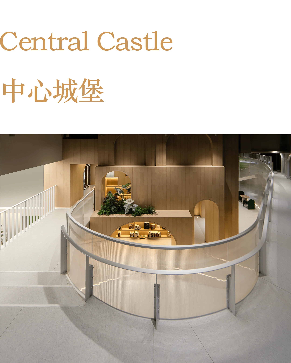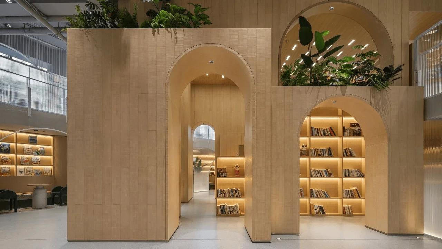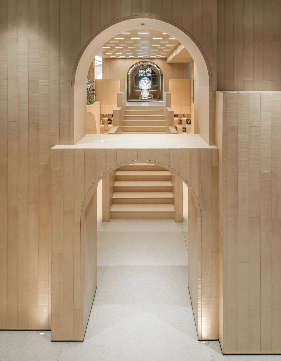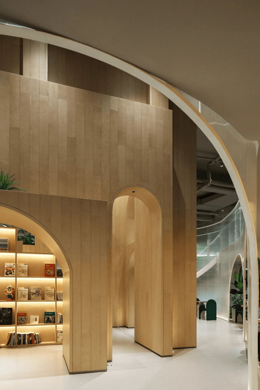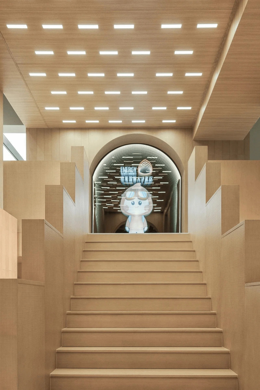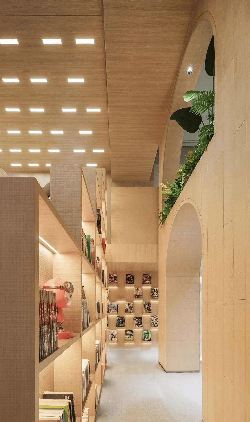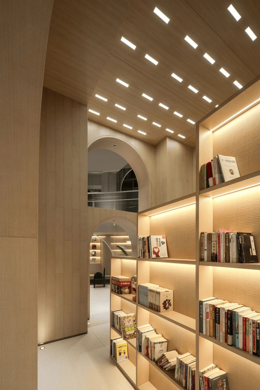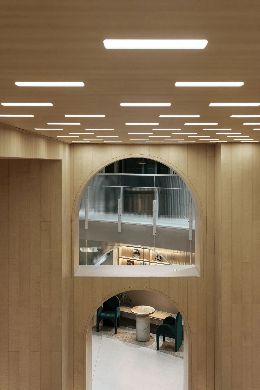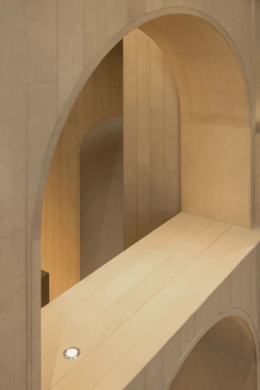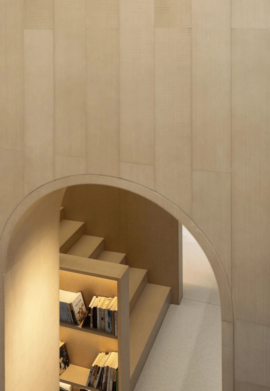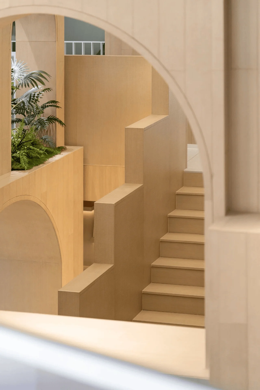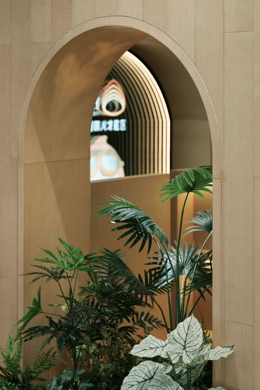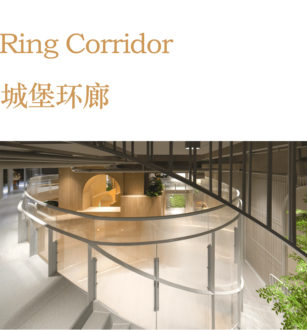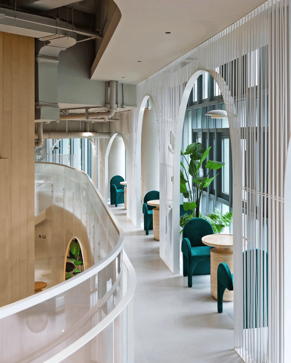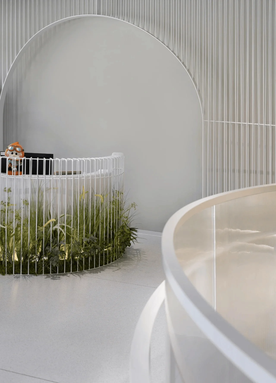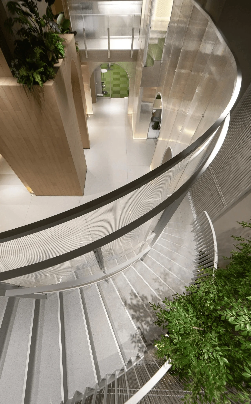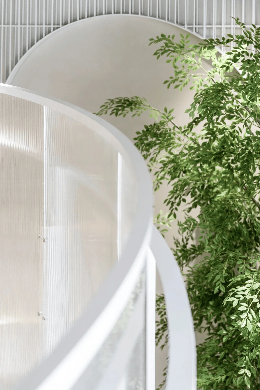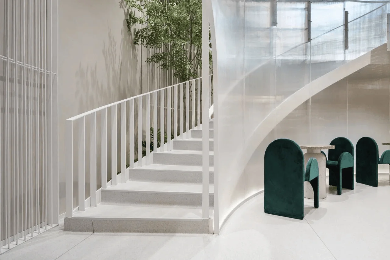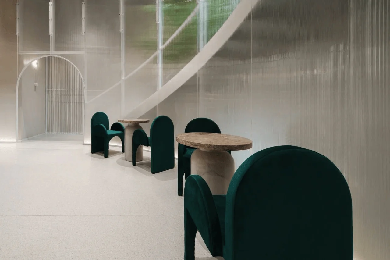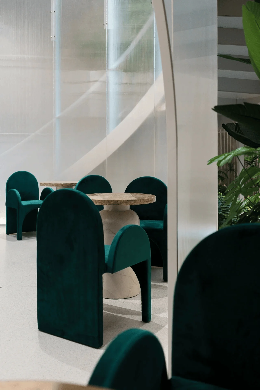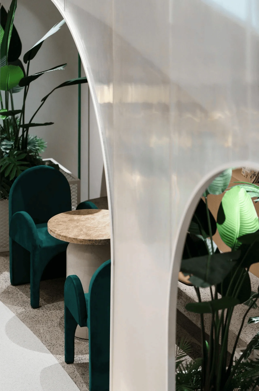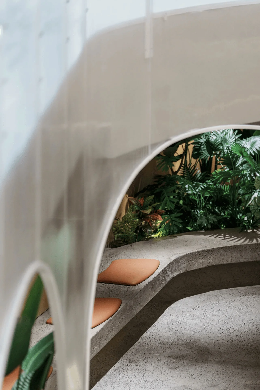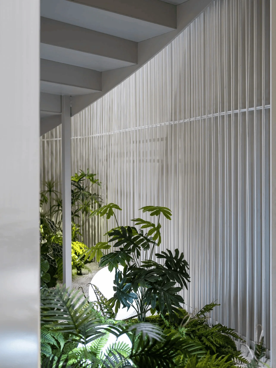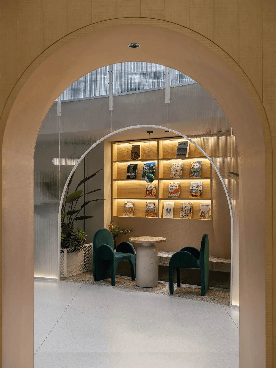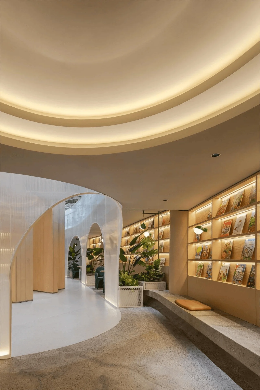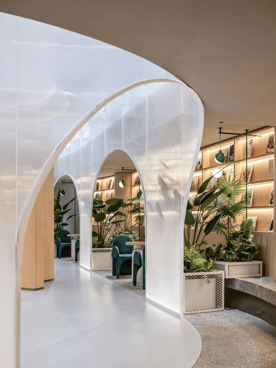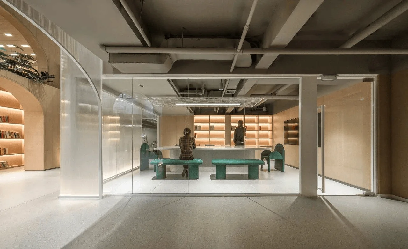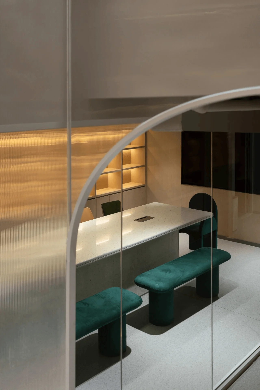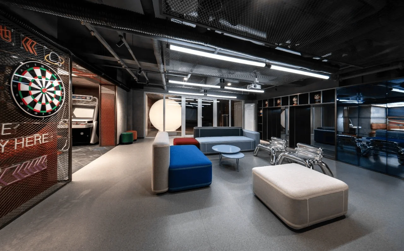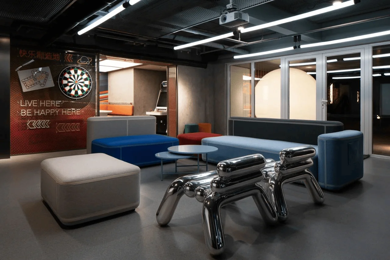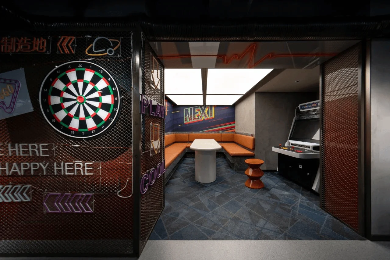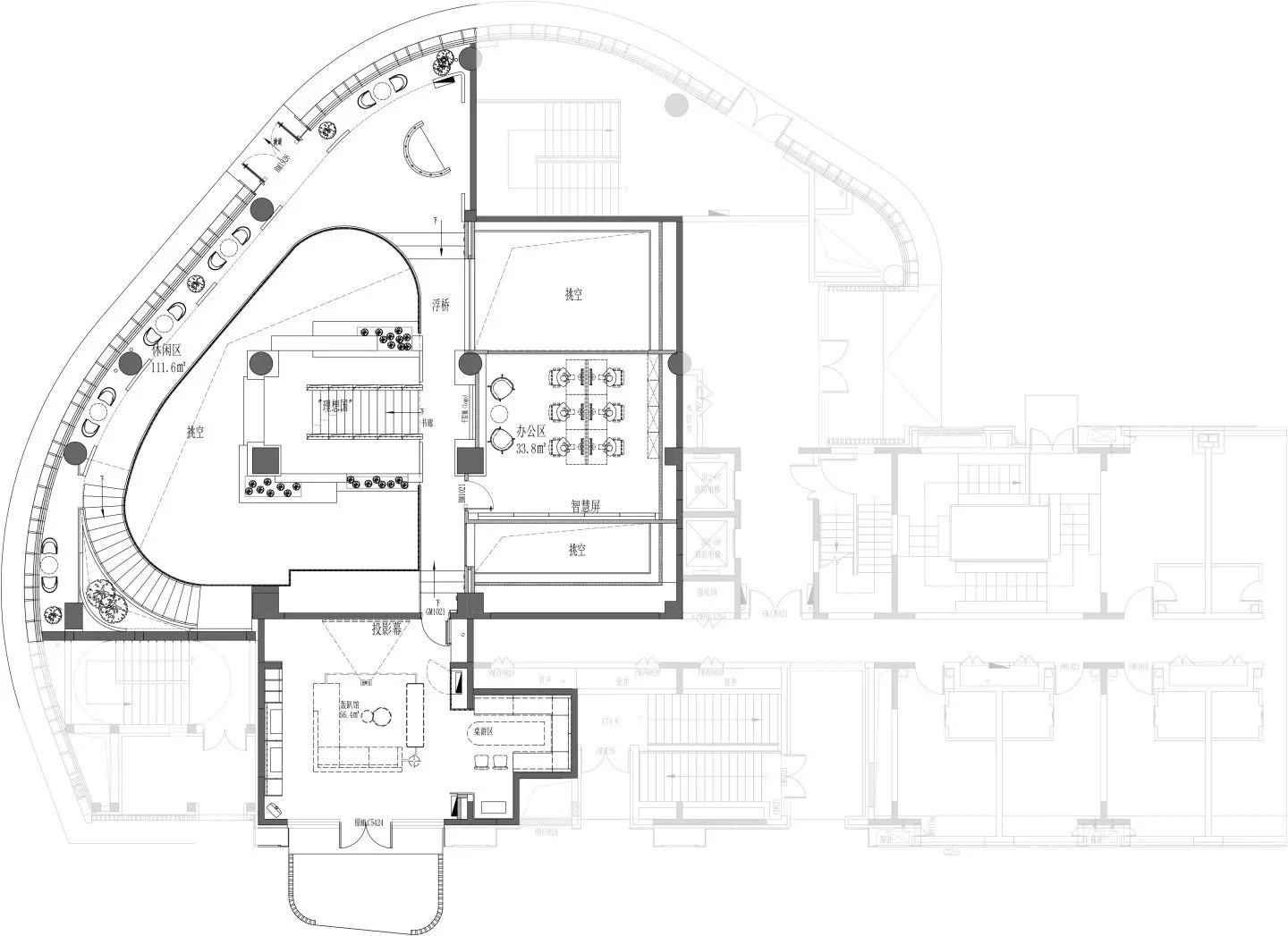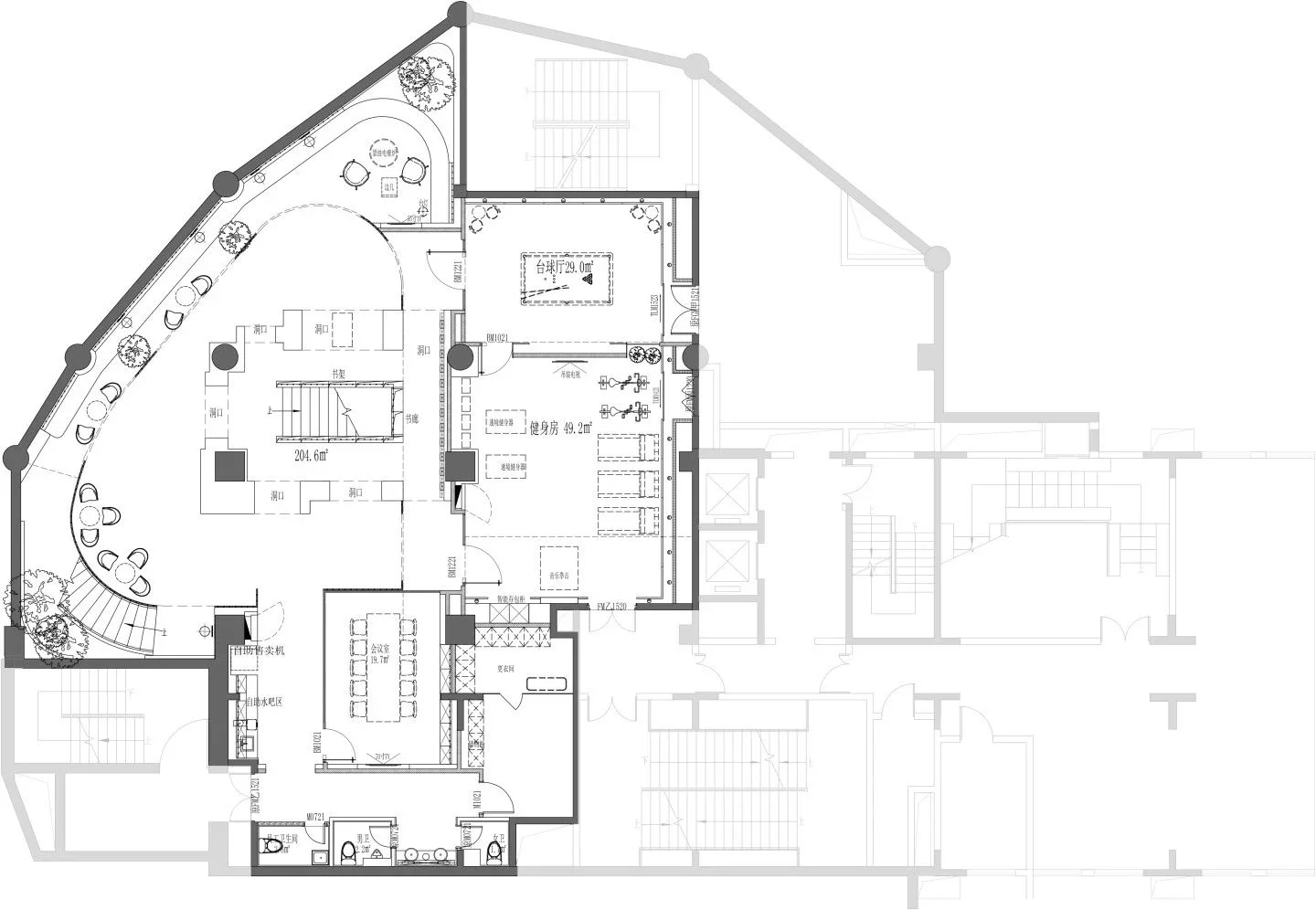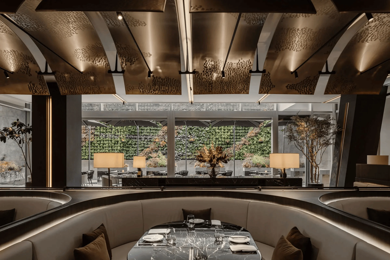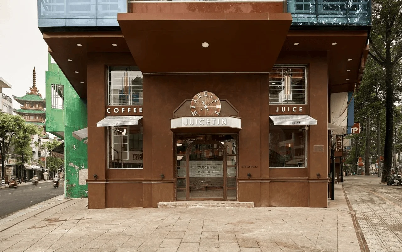QUCESS DESIGN FIRM renovated Jianguo Apartment’s basement in Beijing, creating a lively shared space for young professionals.
Contents
Project Background
Jianguo Apartment Shared Center, designed by QUCESS DESIGN FIRM, is a community hub catering to young professionals in the tech industry. Located in Beijing, China, the project involved transforming a basement space with limited natural light into a vibrant and engaging environment. The design team aimed to create a space that fosters interaction and caters to the needs of a young and dynamic community by using Arch as the main Architectural Design Language. The arch design language and “emerging castle” design concept is the core of the project , which runs through the whole space. The arch design language is inspired by the concept of a castle, which is meant to evoke a sense of strength and security. The “emerging castle” design concept is meant to represent the growth and potential of the young professionals who live in the Jianguo Apartment community.The project successfully revitalized the underutilized basement space and became a central hub for the community.
Design Concept and Objectives
The design team envisioned the space as a “castle,” with a central “keep” rising through the void space and a surrounding “ring corridor” connecting various functional areas. The “castle” design concept reflects the community’s aspiration for a central gathering space, while the ring corridor ensures accessibility and seamless flow between different activity zones. The design objectives were to enhance accessibility, maximize daylight penetration, and create a visually engaging environment that promotes community interaction. By relocating the main entrance and reception area to the ground floor and introducing a ring corridor, the design team effectively achieved these goals.
Functional Layout and Spatial Planning
The ring corridor serves as the backbone of the space, linking diverse areas such as reception, co-working, meeting rooms, a library, gathering spaces, a game room, and a fitness center. The central “castle” houses the Starlight Bookstore, a focal point of the community’s shared space. The bookstore features a staircase surrounded by bookshelves, embodying the intellectual core of the community. The ground floor of the ring corridor incorporates a sunlit leisure area, providing a comfortable space for visitors to relax and socialize while serving as a showcase for the community’s vibrancy.
Exterior Design and Aesthetics
The exterior of the Jianguo Apartment Shared Center features a partially glazed curtain wall that allows natural light to penetrate the basement space. The ring corridor, an extension of the interior “castle” concept, is visible from the outside, adding a unique architectural element to the building’s facade. The design team strategically positioned the main entrance on the ground floor, adjacent to the ring corridor, creating a welcoming and accessible entry point for visitors.
Technical Details and Sustainability
The project involved the use of sustainable materials, such as wood for the central “castle” structure and recycled materials for various interior elements. The design incorporated energy-efficient lighting systems and maximized natural daylight penetration to reduce energy consumption. The strategic placement of green spaces throughout the interior not only enhances the aesthetics but also contributes to improved air quality and a sense of well-being. The overall design approach prioritized sustainability and environmental responsibility, aligning with the community’s values.
Social and Cultural Impact
The Jianguo Apartment Shared Center has become a vibrant hub for social interaction and cultural exchange within the community. The Starlight Bookstore serves as a catalyst for intellectual engagement, while the various gathering spaces and activity zones provide opportunities for residents to connect and collaborate. The project has fostered a strong sense of community and has significantly enhanced the quality of life for the residents of Jianguo Apartment. The shared center has become a central meeting point for residents, promoting a sense of belonging and shared identity.
Economic Considerations
The project was completed within a reasonable budget, demonstrating the feasibility of creating high-quality shared spaces without excessive expenditure. The economic benefits of the project extend beyond the initial investment, as the shared center has increased the attractiveness and marketability of the Jianguo Apartment community. The project serves as a model for other residential communities seeking to enhance their value proposition and create a sense of place.
Construction Process and Management
The construction process was meticulously planned and managed to minimize disruption to the existing apartment community. The design team worked closely with the construction contractors to ensure that the project was completed on time and within budget. The construction process adhered to strict quality control standards and incorporated innovative construction techniques to ensure the durability and longevity of the shared center.
Post-Completion Evaluation and Feedback
Since its completion, the Jianguo Apartment Shared Center has received positive feedback from residents and visitors alike. The space has become a popular destination for social gatherings, recreational activities, and intellectual pursuits. The design team’s attention to detail and commitment to creating a user-friendly environment is evident in the positive feedback received. The project has successfully met the community’s needs and has exceeded expectations in terms of functionality and aesthetics.
Conclusion
The Jianguo Apartment Shared Center exemplifies the transformative potential of thoughtful design in creating vibrant and engaging community spaces. The project demonstrates that even underutilized spaces, such as basements, can be transformed into valuable assets that enhance the quality of life for residents. QUCESS DESIGN FIRM’s innovative approach to spatial planning, coupled with their commitment to sustainability and community engagement, has resulted in a project that serves as a model for future shared space developments. The Jianguo Apartment Shared Center stands as a testament to the power of design to foster community, promote well-being, and create a sense of place.
Project Information:
Project Type: Apartment Shared Center
Architects: QUCESS DESIGN FIRM
Area: 651㎡
Project Year: 2023
Country: China
Main Materials: Wood, Glass, Concrete
Photographer: UOHO|建筑空间摄影- Chen Jun


