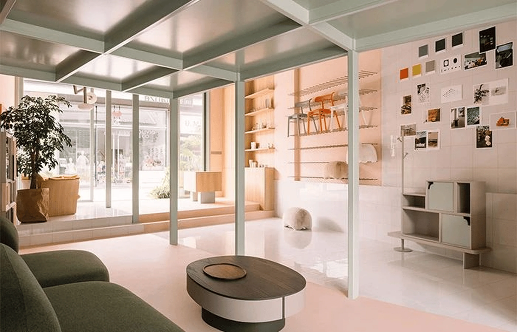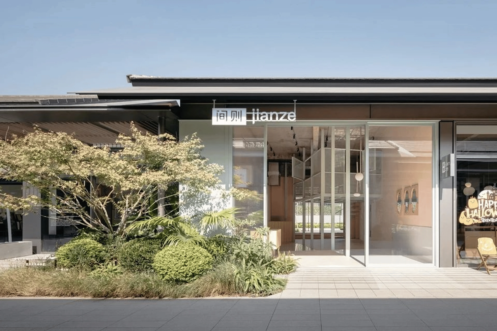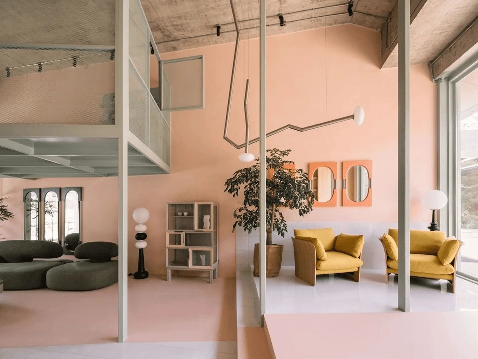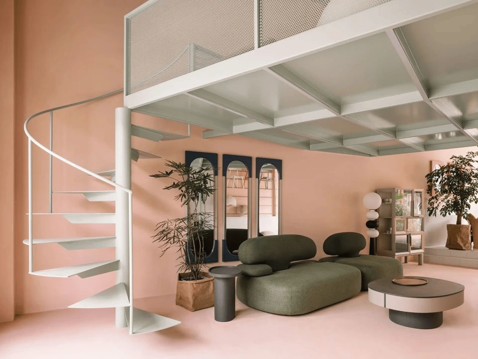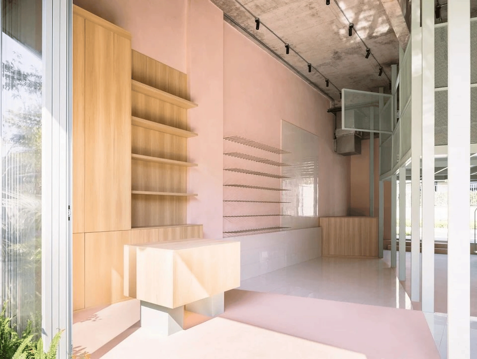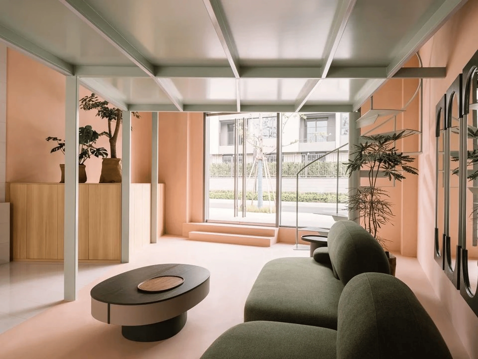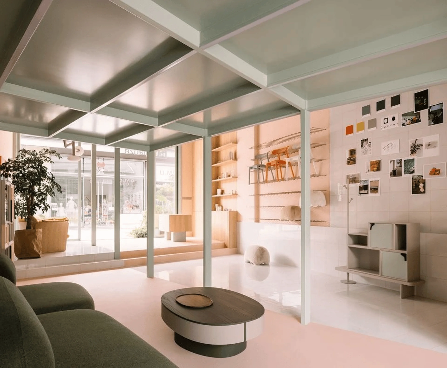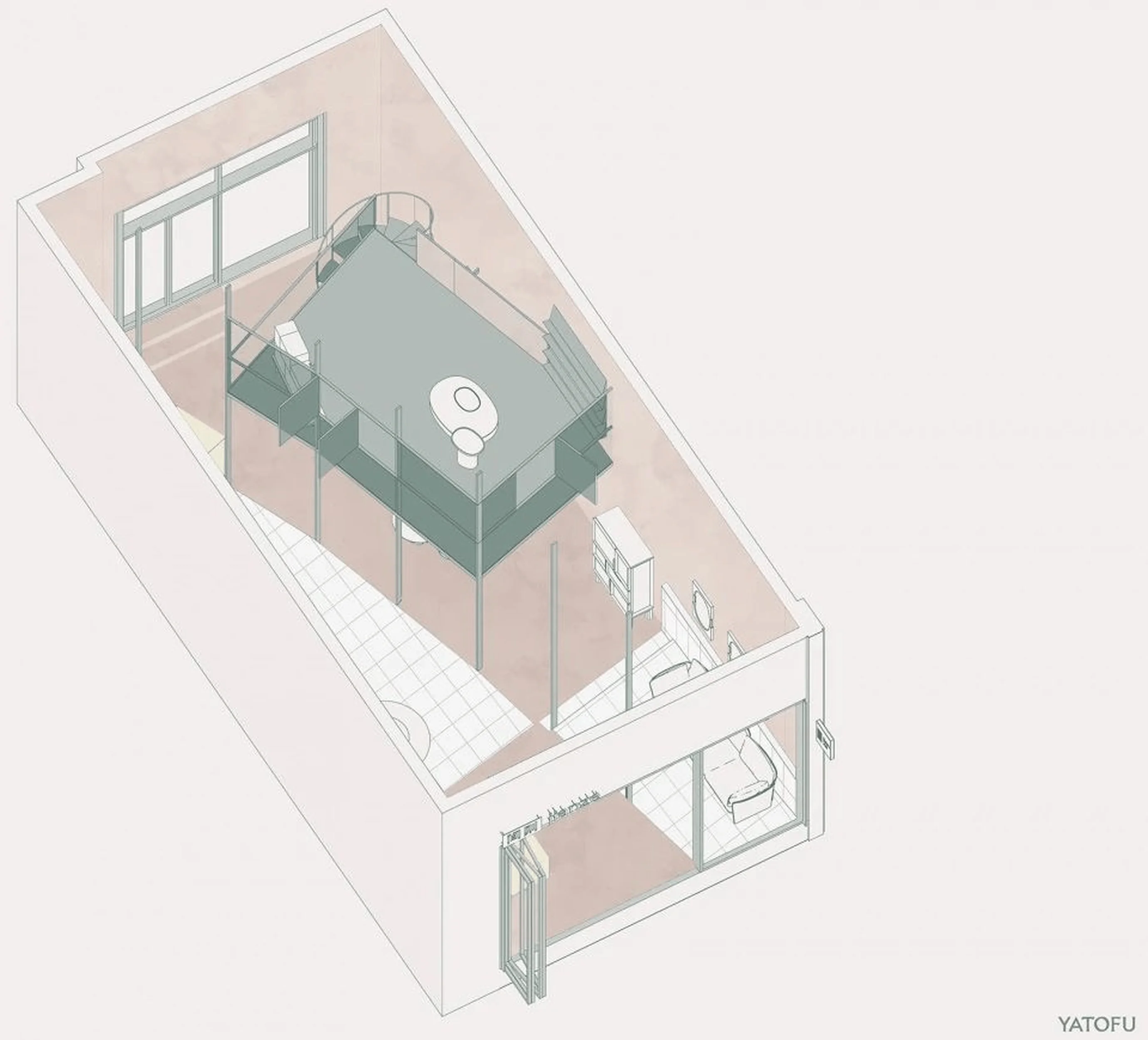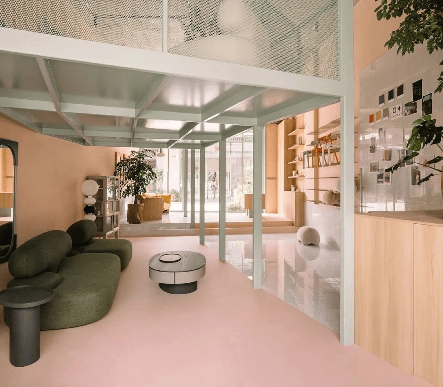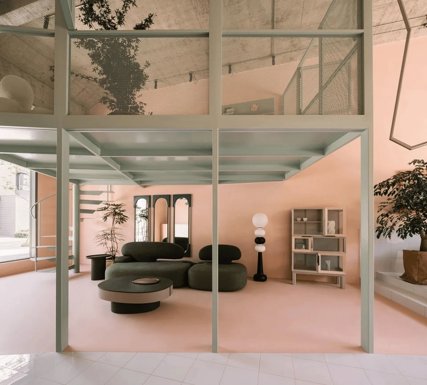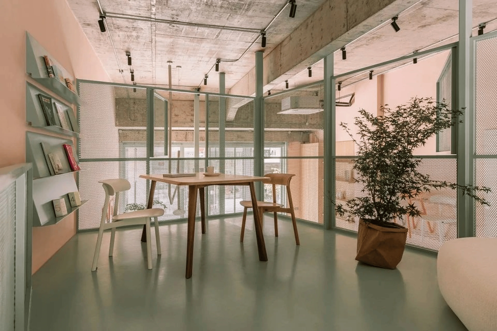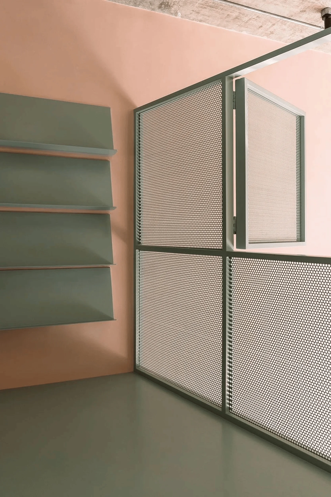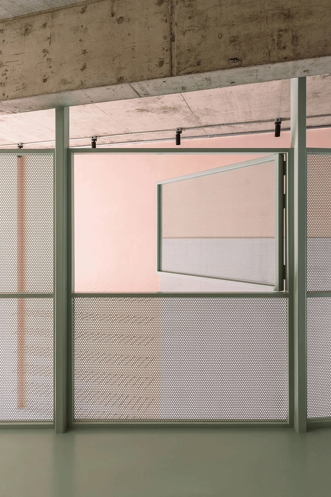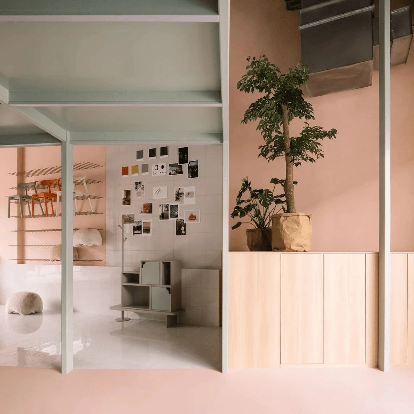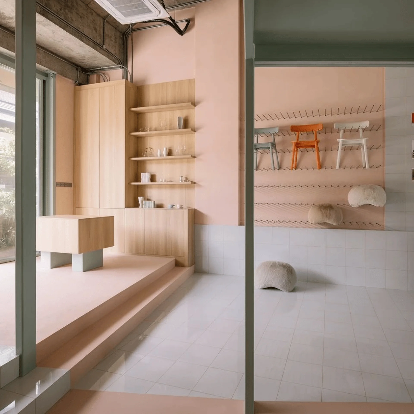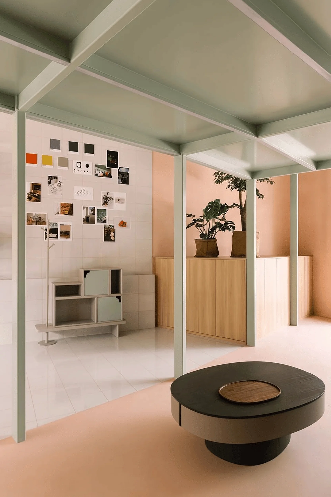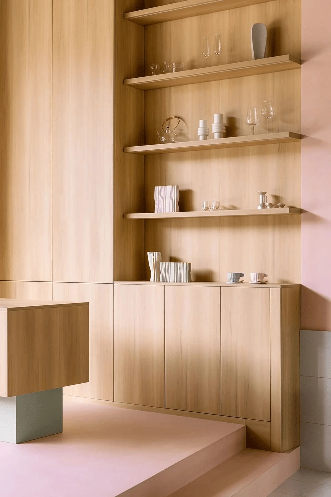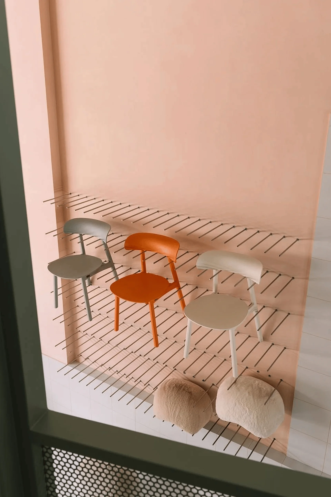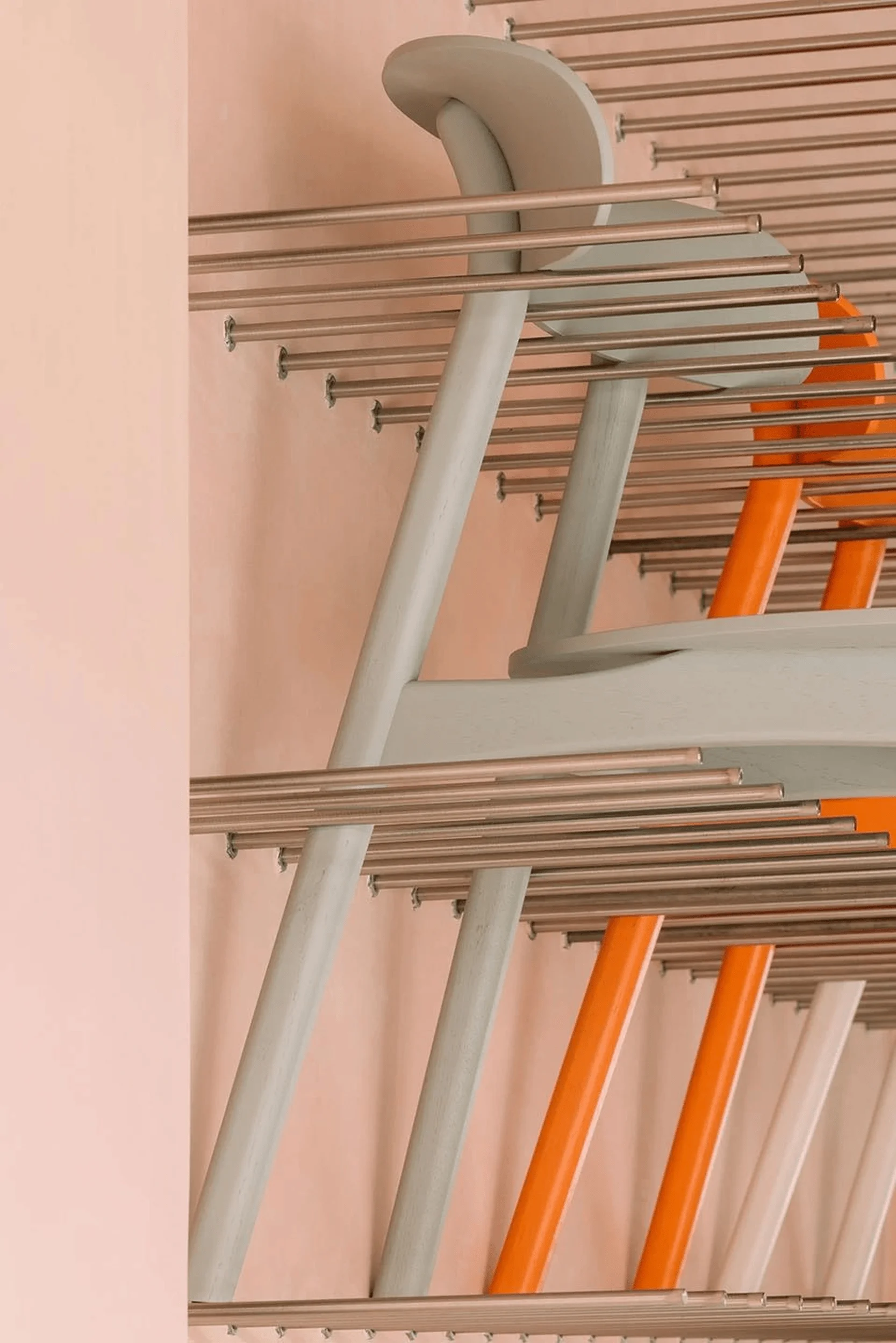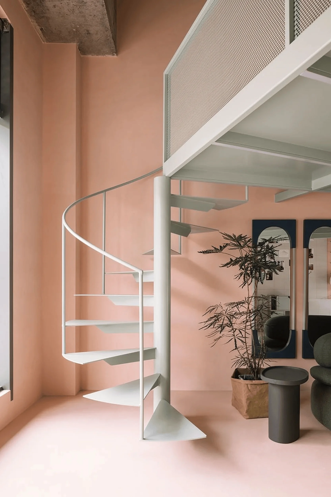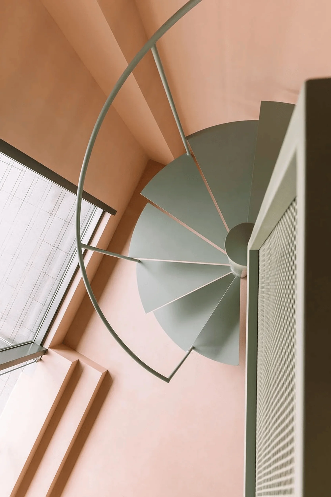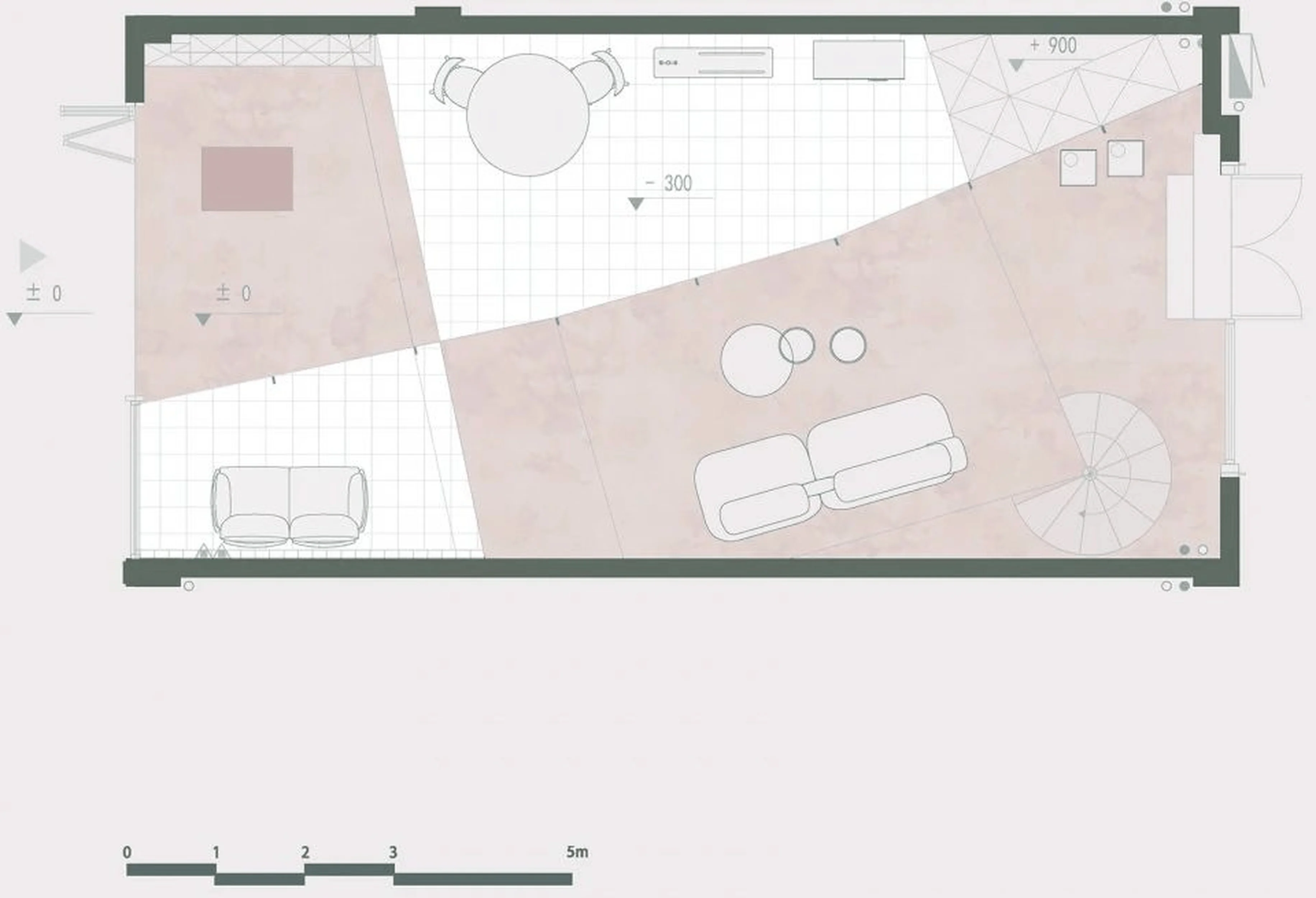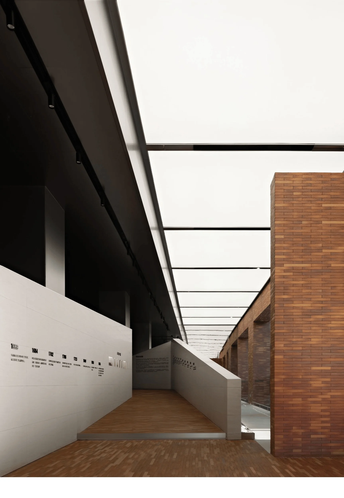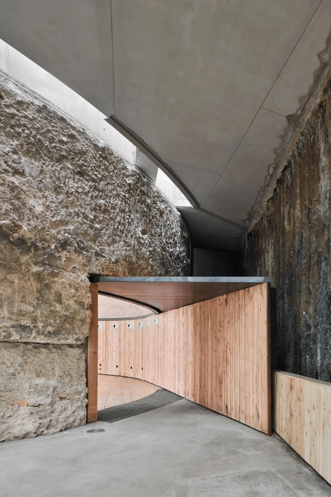Yatofu Creatives’ exhibition hall for Jianze seamlessly blends interior design with the “Terrace Garden” concept.
Contents
Embracing the “Terrace Garden” Concept
Yatofu Creatives, a design studio known for its innovative approach to spatial design, has introduced the concept of a “Terrace Garden” for the Jianze Home Furnishing brand’s new exhibition hall in Hangzhou, China. Located within the Yunniaoji cultural and art complex in Liangzhu Cultural Village, the store’s connection to the outdoors, natural light, and relaxed holiday atmosphere seamlessly align with Jianze’s brand identity of freedom, comfort, and lightheartedness. The designers sought to create a space that not only showcased Jianze’s furniture collection but also provided a welcoming community space for visitors, reflecting the vibrant and welcoming nature of Yunniaoji. The “Terrace Garden” concept, inspired by European architectural traditions where terraces serve as extensions of buildings, fosters a sense of openness and semi-public engagement, contributing to the store’s unique appeal and providing a refreshing alternative to conventional exhibition hall design principles.
Spatial Organization and Design Features
The exhibition hall occupies an 80-square-meter rectangular space, which the designers envisioned as a light-filled “box” enveloped by the “Terrace Garden” concept. Yatofu expanded the original entrance with floor-to-ceiling glass doors, opening up the space to the street and inviting passersby to glimpse the interior. The entrance flooring features a refreshing combination of pink and white tiles, subtly defining different zones within the “rectangular box” and enhancing the lighthearted ambiance. A central “lightweight box structure” constructed from stainless steel adds a second-floor mezzanine, expanding the display area and offering a more immersive experience. Perforated stainless steel panels in a pale sage green enclose the mezzanine, acting as windows and further enhancing the airy atmosphere. This design element allows visitors on both levels to engage with the activities and displays within the space, fostering a sense of interconnectedness and exploration.
Flexible Exhibition Design and Material Palette
In collaboration with Jianze, Yatofu sought to create a flexible exhibition format that blurs traditional boundaries, providing a space that feels both like a pop-up shop and a brand showroom, encouraging visitors to relax and freely explore. The exposed ceiling provides a stark contrast to the carefully selected color palette, with Jianze’s original furniture pieces strategically placed throughout the space, adding to its textural richness and visual appeal. A wall adjacent to the cashier’s counter features removable stainless steel display fixtures, allowing Jianze to adapt the displays quarterly based on different themes and product launches. The minimalist approach and use of raw materials, such as exposed concrete and birch veneer, emphasize Jianze’s brand identity and commitment to providing sustainable and environmentally friendly home furnishing solutions.
Creating a Community Hub
Yatofu’s design for the Jianze exhibition hall goes beyond a traditional retail space, aiming to create a versatile community hub. The space can host small exhibitions, markets, and workshops, further enriching the cultural landscape of Yunniaoji. This warm and inviting exhibition hall embodies Jianze’s brand philosophy, extending an open invitation to visitors to connect with the brand’s commitment to inclusive and environmentally conscious design principles. The “Terrace Garden” concept, coupled with the flexible and inviting design, transforms the Jianze exhibition hall into a unique destination, showcasing the brand’s furniture collection while providing a vibrant community space that fosters interaction and exploration.
Project Information:
Project Type: New Retail, Home Furnishing Exhibition Hall
Architect: Yatofu Creatives
Area: 75 sqm
Project Year: 2023
Location: China
Main Materials: Micro-cement, Birch Veneer, Glossy Ceramic Tiles, Matte Spray-Painted Metal Mesh Panels, Custom Metal Brackets
Photographer: Wen Studio


