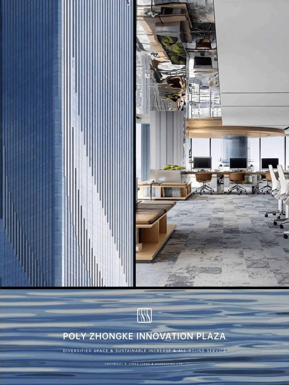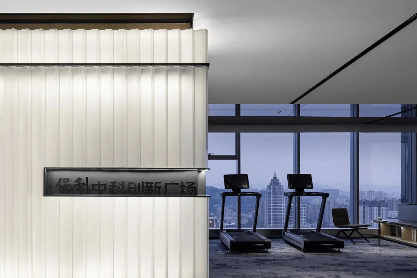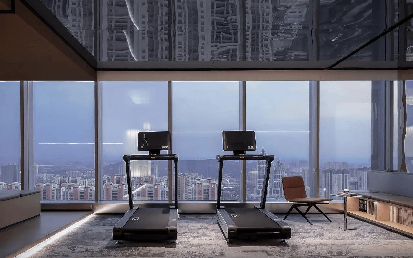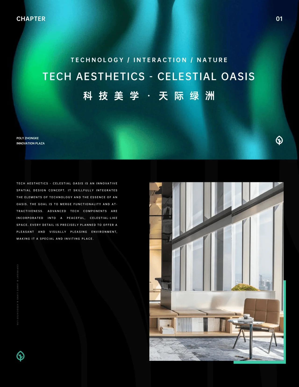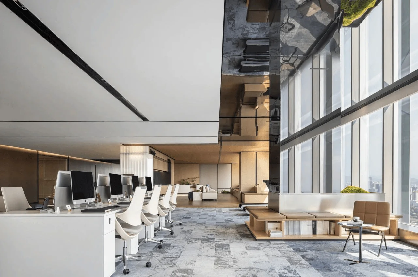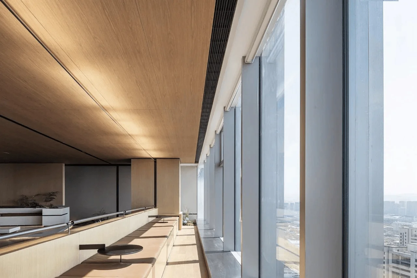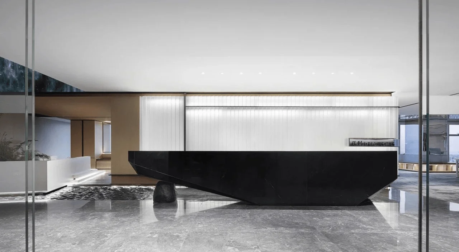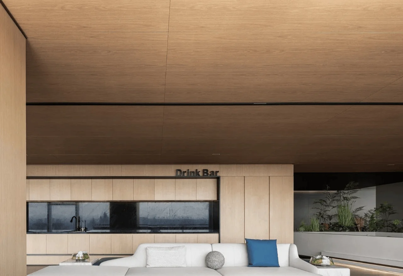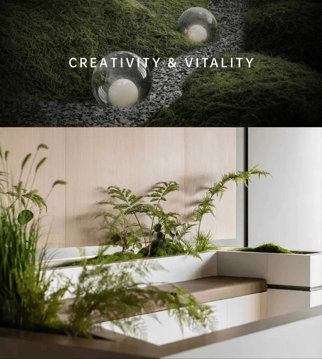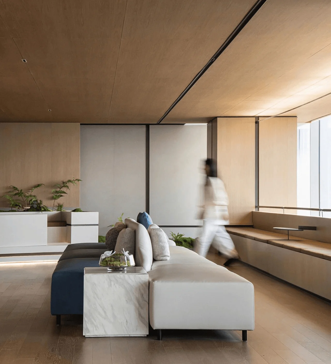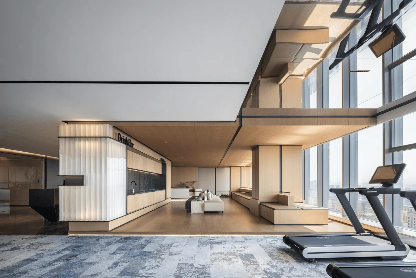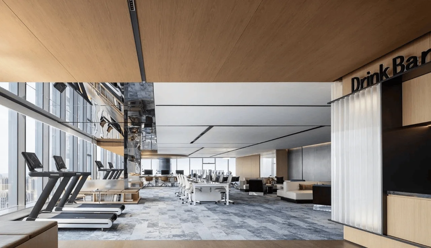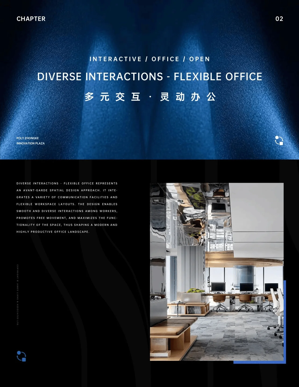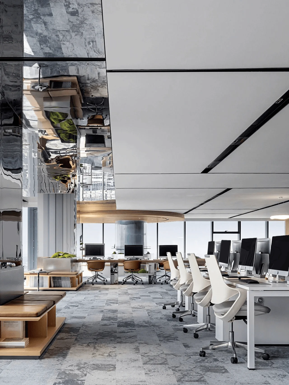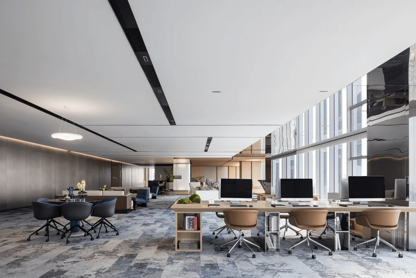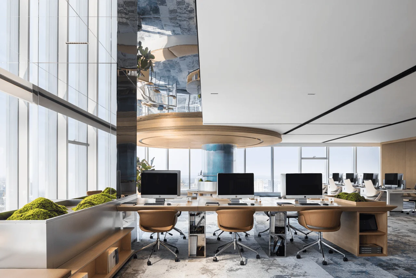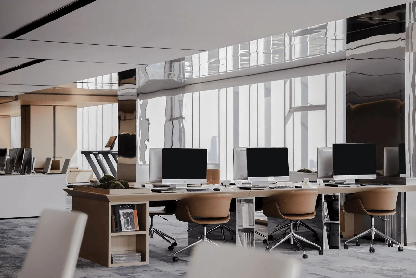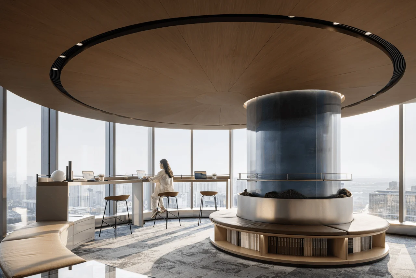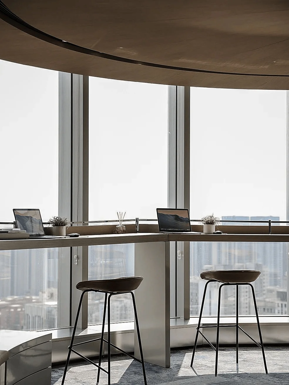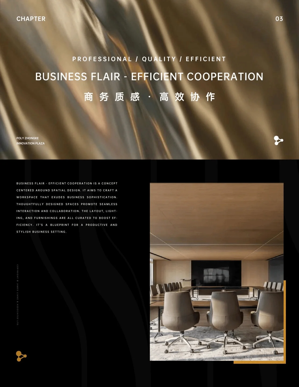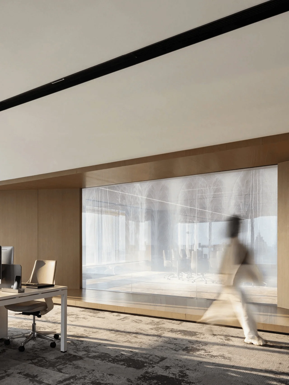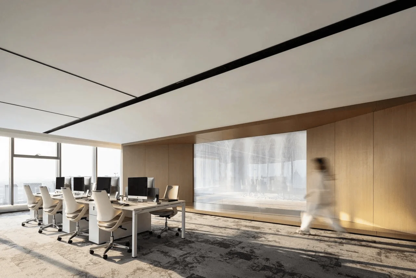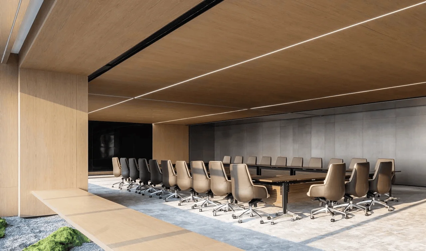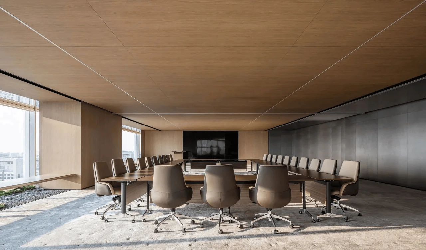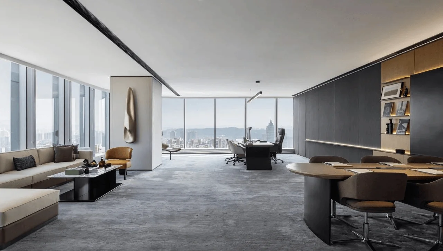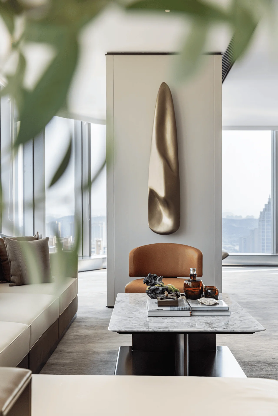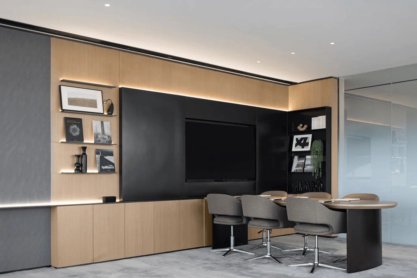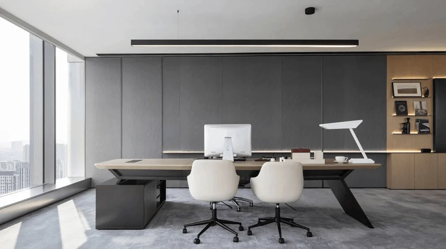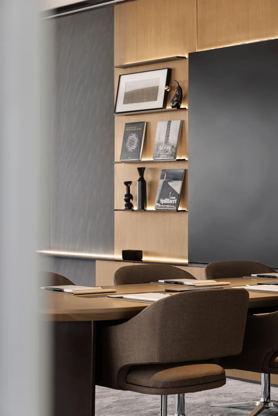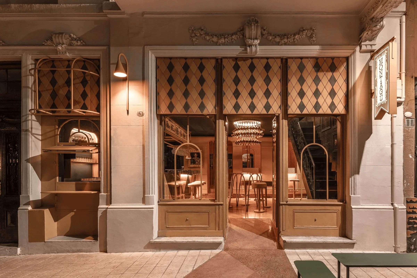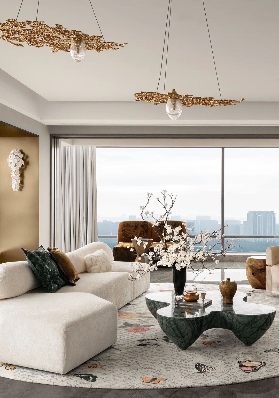Jinan Poly Zhongke Innovation Plaza’s modern office design fosters creativity and collaboration.
Contents
Project Background: A Landmark in Jinan’s West Station Core Area
Located in the heart of Jinan’s West Station core area, at the intersection of the central business axis and the Laxiang River landscape axis, Jinan Poly Zhongke Innovation Plaza is a prominent architectural project. Situated within a 450,000-square-meter comprehensive industrial complex, it aims to establish a new benchmark for urban skyline business landmarks with its super-A-class office building standards. The flexible office design trend is central to the project’s concept, promoting a vibrant atmosphere for talent and high-tech enterprises. The project is a testament to the modern office design trend, integrating advanced technology with sustainable practices. This modern office design embraces the concept of flexible workspace, aiming to cater to the dynamic needs of a growing and innovative workforce. The modern office design emphasizes flexibility and adaptability, allowing employees to move freely and utilize different workspaces, fostering creativity and collaboration. The modern office design also integrates natural elements with technology, such as the use of water features and greenery to enhance the overall atmosphere and contribute to a more sustainable environment. In addition, the project was guided by the modern office design principles, including the use of efficient layout, ample natural light, and comfortable furniture, thus creating a work environment that promotes productivity and well-being. This design embraces the modern office design philosophy, focusing on employee experience and productivity, while maintaining sustainability and fostering a thriving workplace. The modern office design approach used in this project ensures that the building is not only aesthetically appealing but also functional and efficient. The flexible office design approach also emphasizes the importance of communication and interaction within the workplace, and fosters a collaborative and positive work environment. The modern office design trend is evident in the project’s features, including a variety of flexible workspaces, collaborative zones, and communal areas that support the diverse needs of employees. tag: modern office design
Design Concept: Integrating Nature and Technology
Drawing inspiration from the flowing dynamics of the Laxiang River, the building’s exterior facade seamlessly integrates Jinan’s natural and cultural heritage with its high-rise form. Inspired by the city’s reputation as the “Spring City” and considering the building’s intended user base, JLa Design incorporates futuristic technology and natural ecology into the design. A synergistic approach, integrating diverse spaces, comprehensive services, and sustainable value enhancement, gives rise to a multifaceted experiential space that seamlessly blends business excellence with a touch of human warmth. The modern office design trend is evident in the project’s features, including a variety of flexible workspaces, collaborative zones, and communal areas that support the diverse needs of employees. The modern office design also integrates natural elements with technology, such as the use of water features and greenery to enhance the overall atmosphere and contribute to a more sustainable environment. The modern office design emphasizes flexibility and adaptability, allowing employees to move freely and utilize different workspaces, fostering creativity and collaboration. The project embraces the concept of flexible office design, with various work zones catering to the dynamic requirements of the contemporary workforce. This modern office design integrates sustainable solutions that minimize environmental impact and maximize resource efficiency. This modern office design aims to inspire creativity and collaboration among employees by providing a comfortable and stimulating work environment. The modern office design incorporates a wide range of amenities and facilities, including recreational areas, fitness centers, and social hubs, to enhance employee well-being and work-life balance. tag: flexible office design
Functional Layout and Space Planning: Creating a Vibrant Workplace
Given the concentration of science and technology industries surrounding the project, the reception area, being the first point of contact, is crafted to project a sense of futuristic elegance. Sleek lines and translucent resin glass create a feeling of lightness, while the dynamic interplay of light and shadow in the reception area creates a sense of immersive interaction, seamlessly intertwining virtual and real spaces. A futuristic ambience is thus brought into reality. Immediately beyond the reception area, the design team uses a more open and inviting approach to develop the pantry and relaxation zones. An extensive use of warm and refined wood veneers, along with vibrant greenery, counters the monotonous impression frequently associated with high-density office buildings. Even within the urban skyline, the atmosphere here is one of serenity, a connection to the natural environment. Active design elements are discreetly incorporated, stimulating creativity and vitality, which are hallmarks of the modern office design trend. The office design creates an efficient and user-friendly workspace, while promoting health and well-being through the integration of natural elements, active design, and access to amenities. tag: office design
Exterior Design and Aesthetics: A Blend of Tradition and Modernity
Driven by the principles of modern office design, JLa Design Group aims to redefine the conventional boundaries of workspaces. The open-plan design encourages communication and cooperation. Employees have the flexibility to adapt their work styles and locations, making the workspace a hub that can accommodate a wide range of functions, including work, study, social interaction, collaboration, and training. The modern office design trend is evident in the project’s features, including a variety of flexible workspaces, collaborative zones, and communal areas that support the diverse needs of employees. tag: building design
Technical Details and Sustainability: Optimizing Resources
The blue carpet texture is inspired by local water features. The strategic placement of partial grey mirrors on the ceiling helps expand the visual expanse of the space. Together with the skyline view and stainless steel components, they create a unique and striking quality of light transmission throughout the interior. The modern office design trend is evident in the project’s features, including a variety of flexible workspaces, collaborative zones, and communal areas that support the diverse needs of employees. tag: sustainable design
Social and Cultural Influence: Fostering a Collaborative Environment
Business meeting rooms are designed for privacy and efficiency, serving as crucial centers for internal communication and decision-making. The flowing water motif on the partition glass creates a dynamic and lively quality within the room. The clean and concise design enhances the perception of light and greenery from the outdoors, and the way sunlight filters through the moss adds a touch of brightness. The overall atmosphere radiates professionalism, quality, and efficiency. tag: architectural design
Economic Considerations: A Blueprint for Productivity
The president’s office is a continuation of the space’s overall aesthetic, embracing a minimalist design with a wide-open view. The spectacular high-altitude vistas provide a breathtaking backdrop to this space. The design ensures privacy while also strategically dividing the space into distinct zones for reception, work, and meetings. The grey-brown tones add a layer of subtle elegance, a unique blend of composure and progressive design. The modern office design is mindful of the needs of the workforce and aims to create an efficient, productive, and comfortable work environment. tag: interior design
Construction Process and Management: Precision in Execution
The design concept is translated into reality through a combination of professional expertise, local considerations, and a streamlined management and operational approach. JLa Design Group blends tradition with modern aesthetics, showcasing a free-flowing and flexible office environment characterized by youthfulness, openness, and leisure. The modern office design trend is evident in the project’s features, including a variety of flexible workspaces, collaborative zones, and communal areas that support the diverse needs of employees. tag: office interior design
Post-Completion Evaluation and Feedback: A Catalyst for Future Possibilities
JLa Design Group has created a design that aligns with the current modern office design trends. JLa Design Group has succeeded in creating a modern office design that is both functional and aesthetically pleasing. JLa Design Group has created a dynamic workspace that promotes interaction and encourages innovation. The project’s design demonstrates that a modern office space can be both productive and engaging. The project has successfully blended technology and nature to create a modern office design that is both efficient and inspiring. tag: commercial interior design
Conclusion: Redefining the Future of Work
The Jinan Poly Zhongke Innovation Plaza embodies the dynamic possibilities of the modern office design. The design provides a workspace that is flexible and adaptable to changing needs, fostering a culture of innovation and collaboration. The blend of natural elements and cutting-edge technology enhances employee well-being and productivity. The project demonstrates the potential of modern office design to create an environment that is not just functional, but truly inspirational. This project showcases how modern office design can transform the way we work, fostering a more collaborative, efficient, and sustainable future. tag: design trends
Project Information:
Project Type: Office Design
Architect: JLa Design Group
Area: 846㎡
Year: 2023
Country: China
Materials: Wood, Glass, Metal, Resin
Photographer: Guangzhou Nei Wai Visual Imaging


