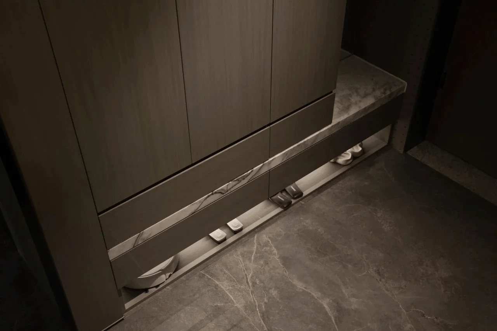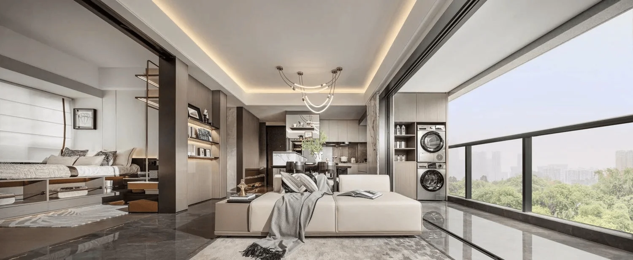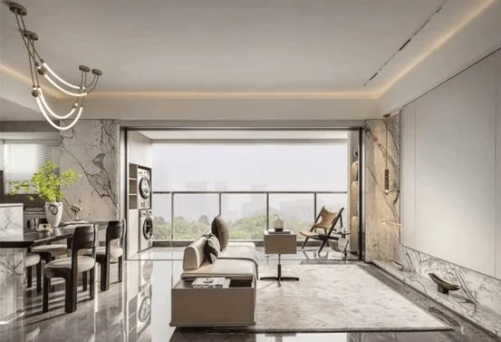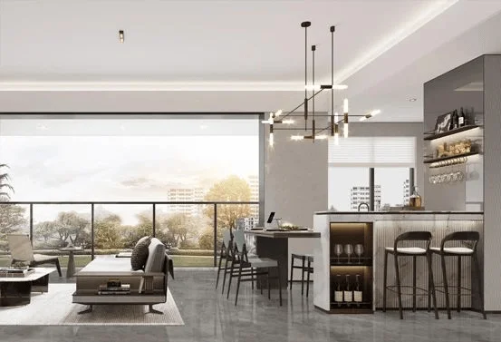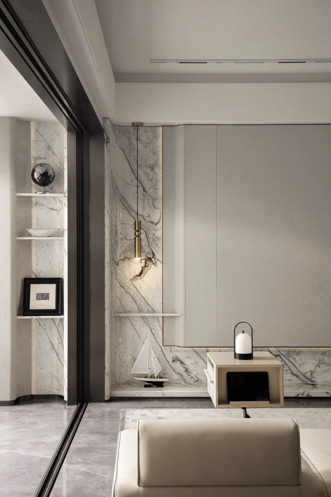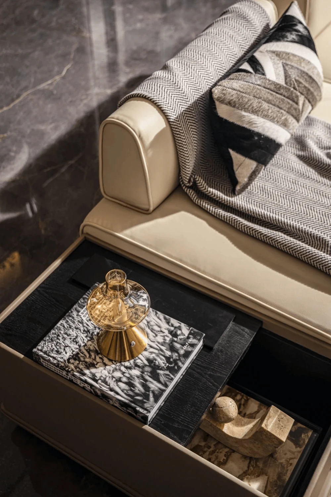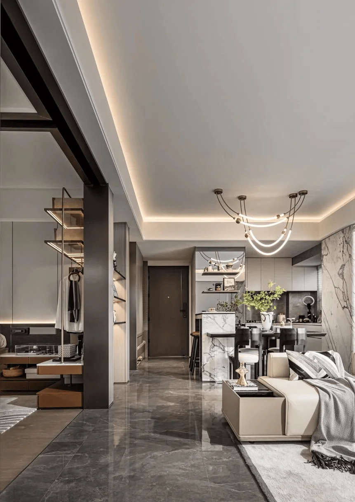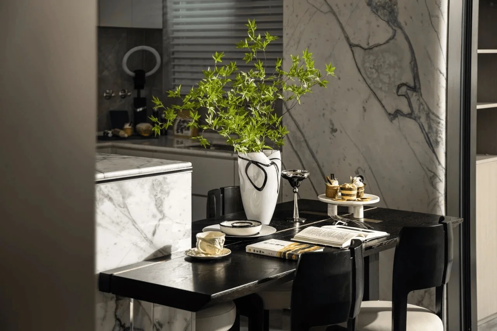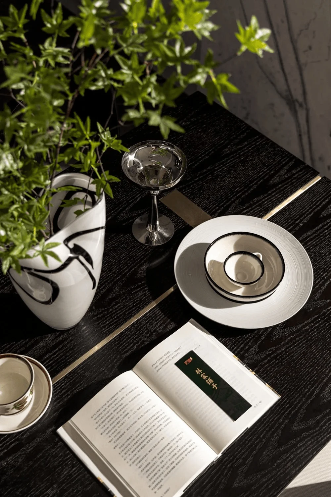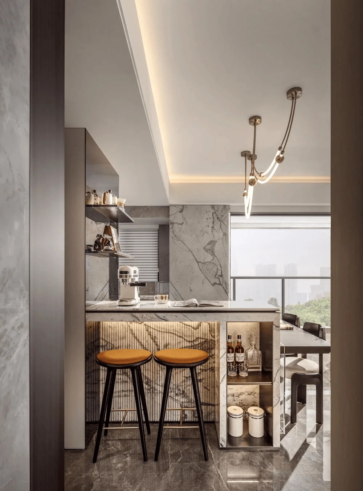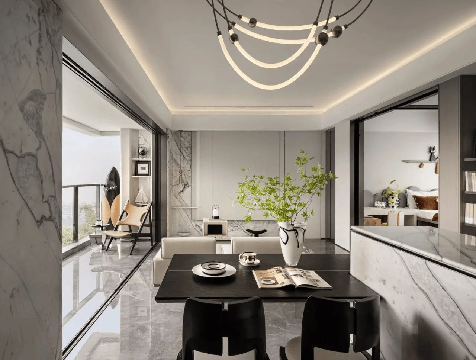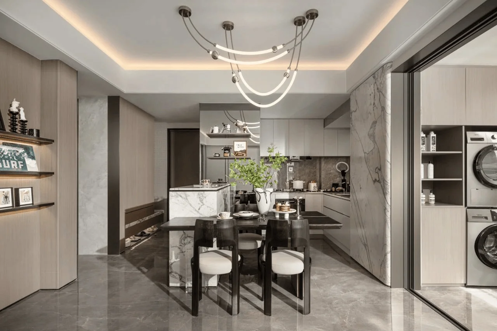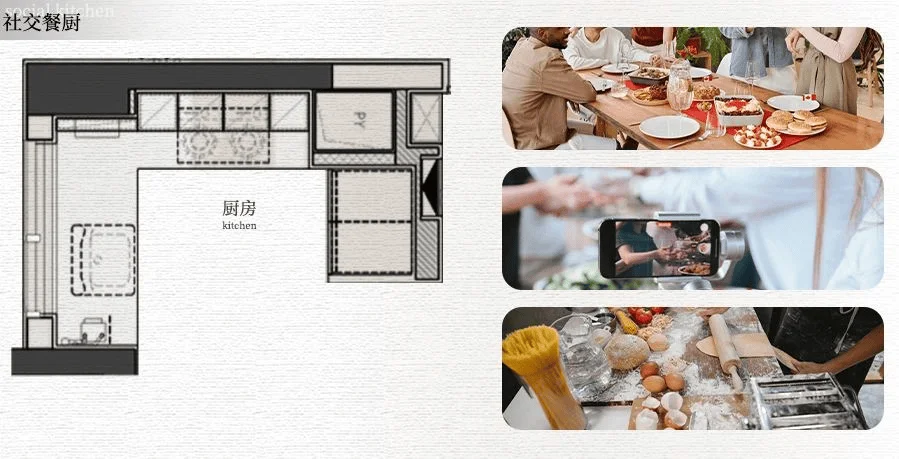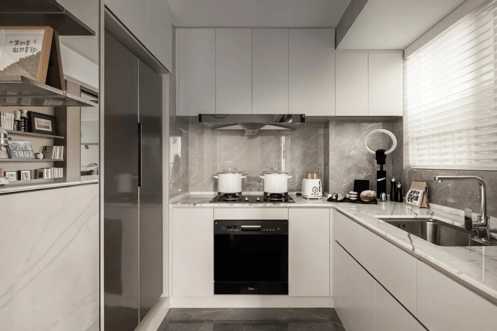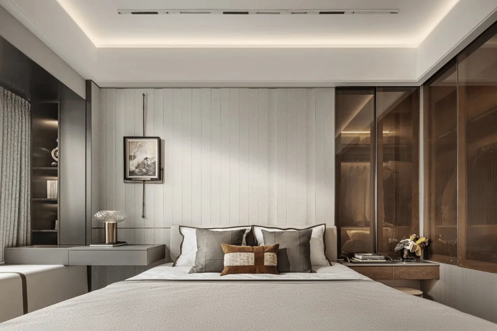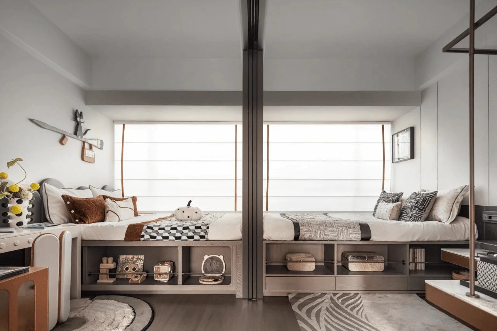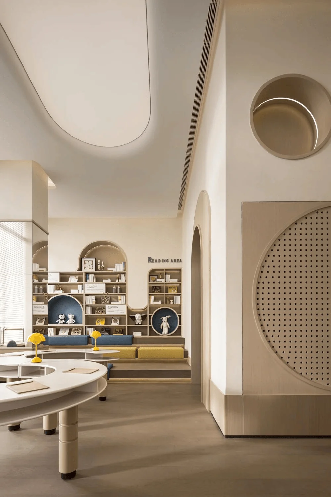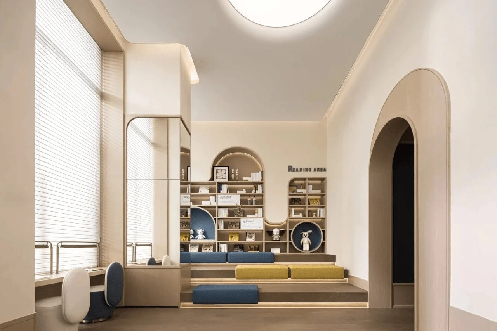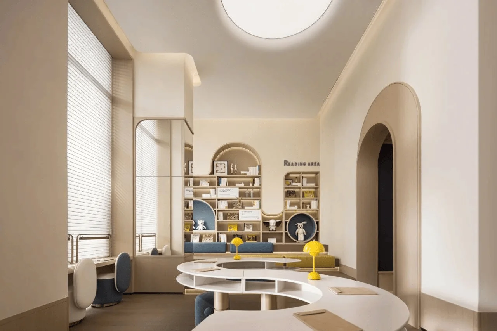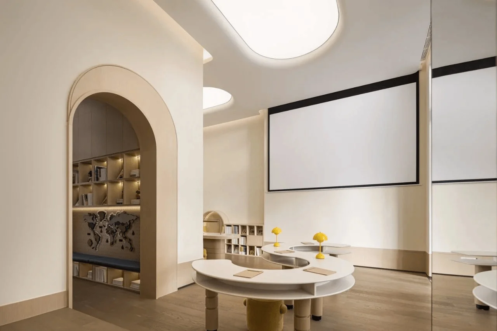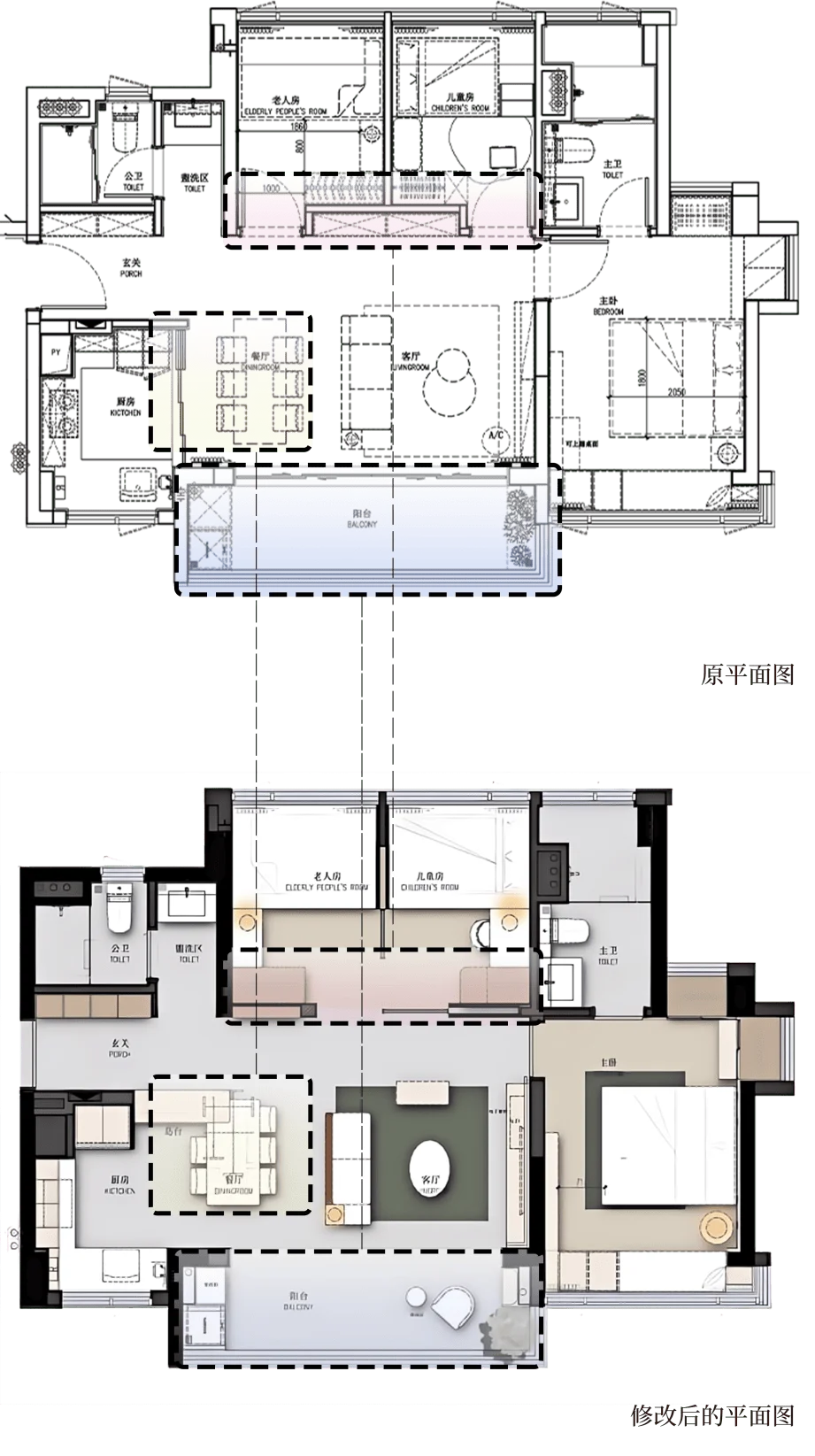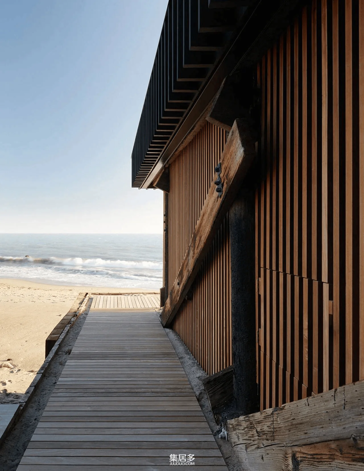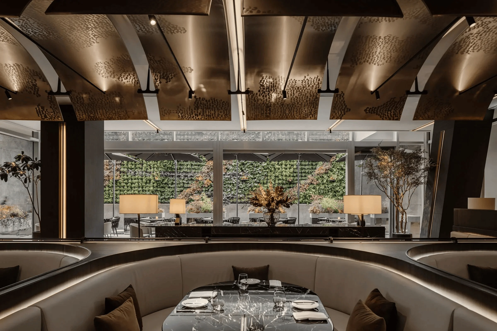Modern residential interior design and decoration in Jing’an Mansion in China.
Contents
Project Background and Concept
Matrix Design’s Jing’an Mansion Residential Project in China is a testament to the harmonious integration of modern design principles and the art of comfortable living. The design team sought to create a space that embodies the homeowner’s lifestyle and preferences, crafting a residential space filled with personalized and functional areas. This project is a clear example of how modern residential interior design and decoration can enhance the quality of life. The entryway, serving as the initial impression of the home, utilizes a warm and inviting color palette, featuring personalized storage units and well-placed lighting to create a welcoming atmosphere for family members and guests alike. This project is tagged with #modern residential interior design, #interior design project and #residential space interiors.
Living Space Layout and Design
The living area embraces an open-concept design, maximizing natural light through the incorporation of a large balcony, seamlessly blending indoor and outdoor environments. The main backdrop cleverly integrates a hidden door to the master bedroom, enhancing space perception and visual aesthetics. The soft and neutral color palette, coupled with clean lines and a masterful combination of leather and stone textures, exudes a modern yet cozy atmosphere. Surf-themed accessories accentuate the homeowner’s adventurous spirit and passion for life, adding a unique element to the interior design. This project is tagged with #modern residential interior design, #interior design project and #residential space interiors.
Kitchen and Dining Area Design
The open kitchen and dining area seamlessly extends the spatial flow of the living area. The design promotes connection and interactivity, making the space ideal for modern living. A water bar adds another dimension of functionality, allowing residents to enjoy a coffee in the morning or a cocktail at night. The integrated design of the dining table and bar further adds to the spatial layering, while the strategic use of mirrors expands the perception of the space. The kitchen area is designed to serve multiple purposes, from a place where the homeowner can cook to a space for friends to gather. It also serves as a versatile spot for creating captivating culinary content as a food influencer. The kitchen is not only a place to showcase culinary skills but also a space for creating joyful moments. This project is tagged with #modern residential interior design, #interior design project and #residential space interiors.
Bedroom and Private Spaces
The bedrooms are designed with a focus on privacy and relaxation, exuding a more tranquil atmosphere than the living area. The design prioritizes comfort and functionality. The soft bedding and textured decor components work in harmony to create a soothing and restful environment. In addition to the master bedroom, the design includes a senior’s room and a children’s room, connected through a sliding door design, allowing for both independence and interaction. This clever use of sliding doors enables flexible connections between generations, providing a welcoming environment for family members to connect. This project is tagged with #modern residential interior design, #interior design project and #residential space interiors.
Children’s Play and Learning Space
The “4:30 Classroom” is a dedicated play and learning space for children. It showcases a thoughtfully designed layout that comprises a variety of zones: a stepped reading area, reading nooks, and an art zone. The area is optimized to foster children’s exploration and intellectual development. This space is a testament to how modern residential interior design and decoration can promote children’s early education and development. The interior features curved soft-film ceiling elements and strategically placed lighting that create a gentle and uniform light distribution. Curved built-in cabinets and a vibrant yellow and blue color scheme provide a safe and imaginative environment for the children to explore, play, and develop their creativity. This project is tagged with #modern residential interior design, #interior design project and #residential space interiors.
Design Process and Optimization
The design team carefully optimized the space layout, paying close attention to detail. Key walls in the senior’s and children’s rooms as well as the living area and balcony were strategically removed to improve spatial flow and visual openness. The bar design between the kitchen and dining area, added with careful consideration, demonstrates the team’s commitment to functional design and creative solutions. This project is tagged with #modern residential interior design, #interior design project and #residential space interiors.
Project Information:
Residential
Matrix Design
China
92㎡
2023
Liujinbai, Langsheng board, Leather
Qian Du Shijue Photography


