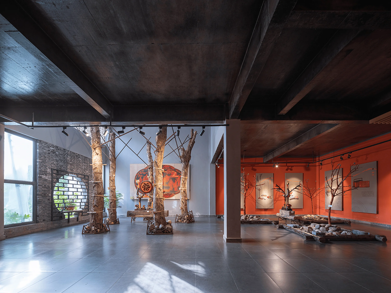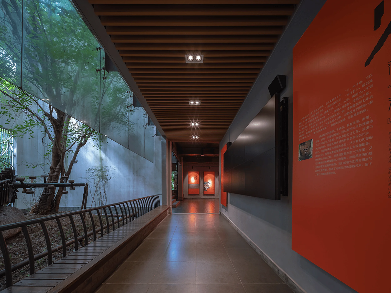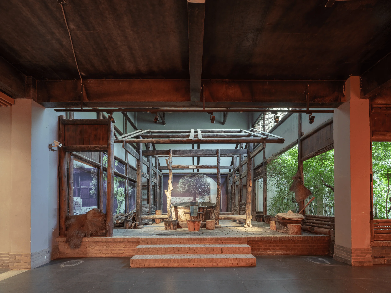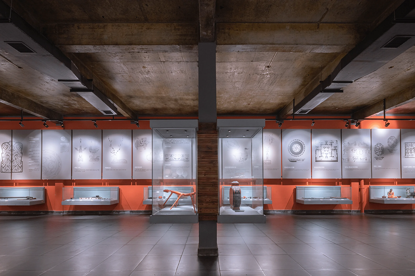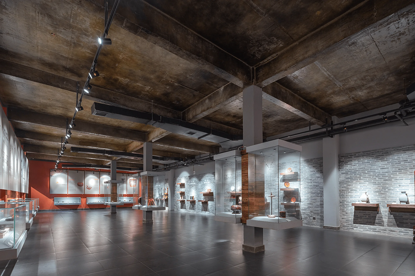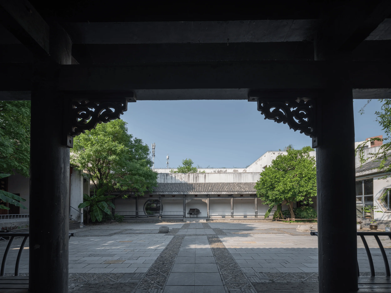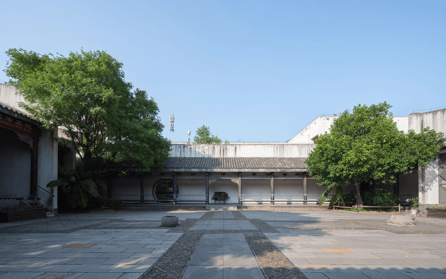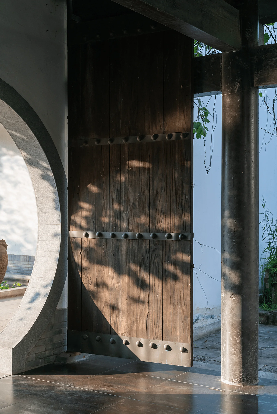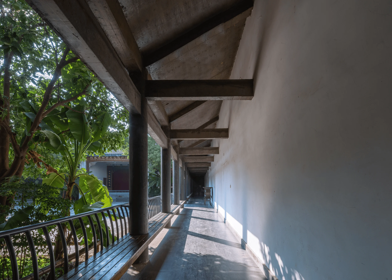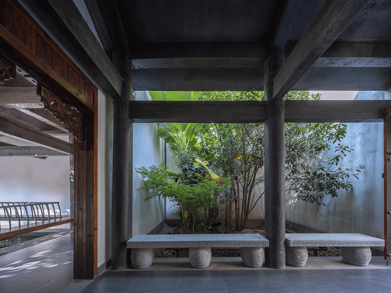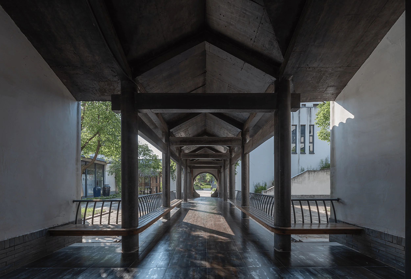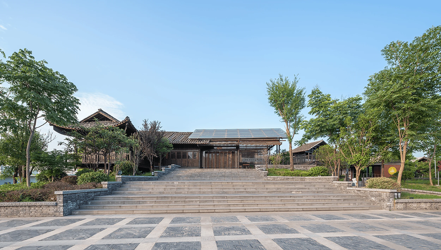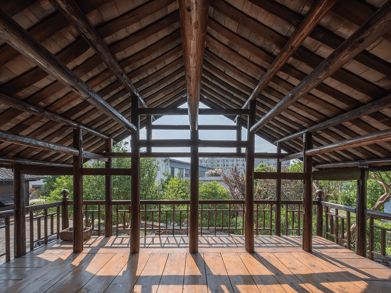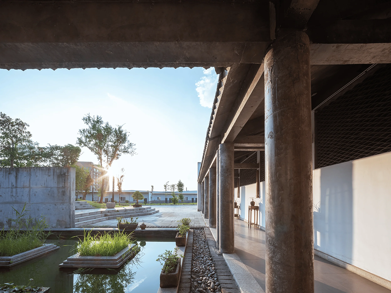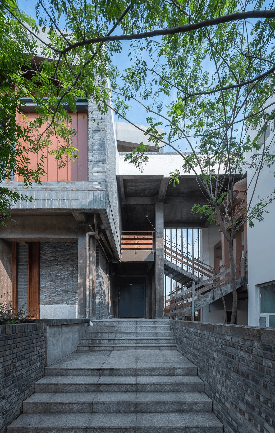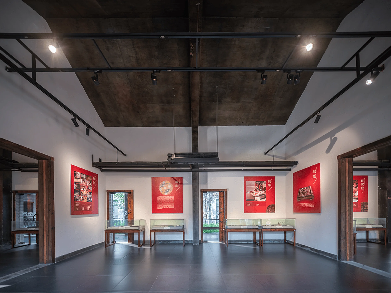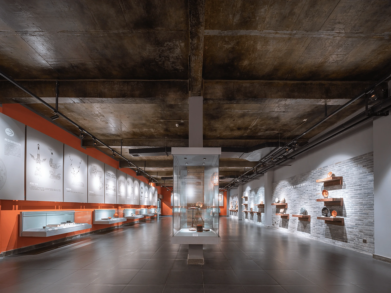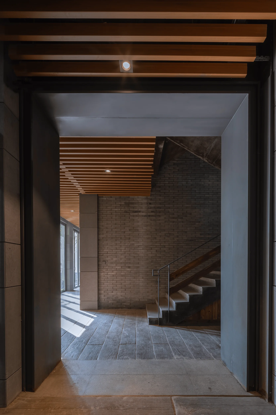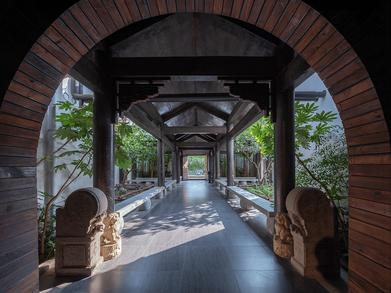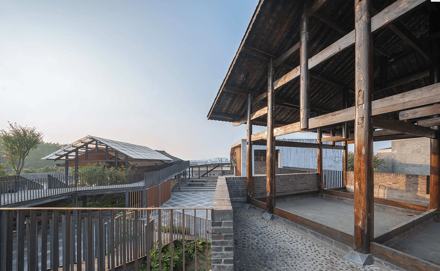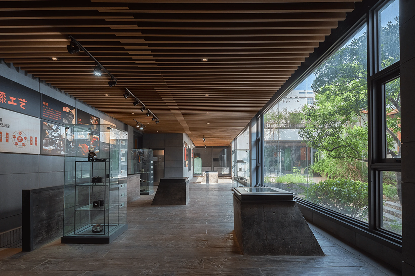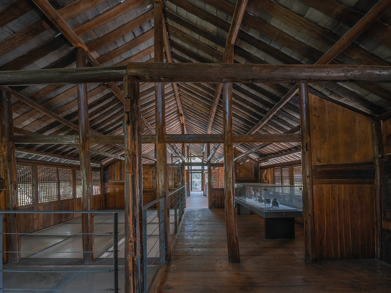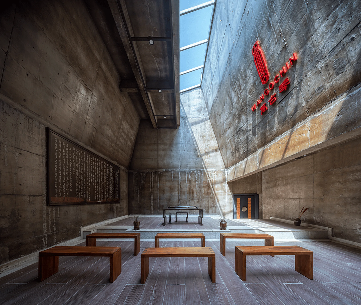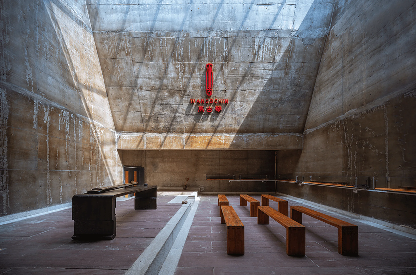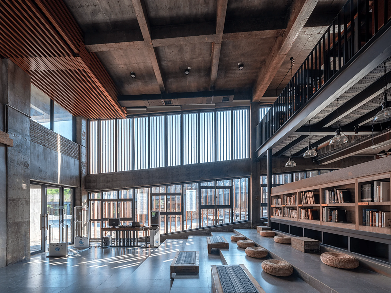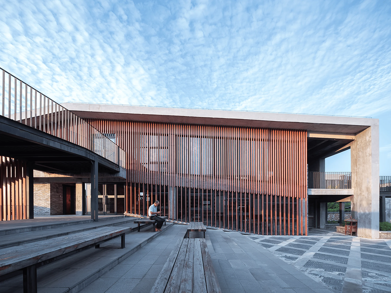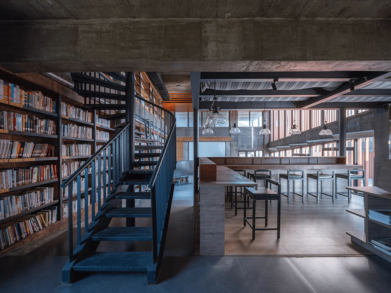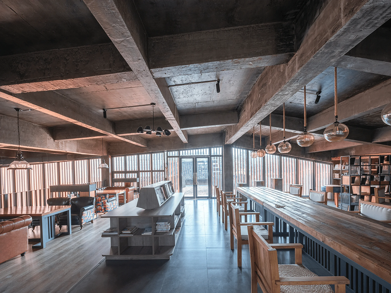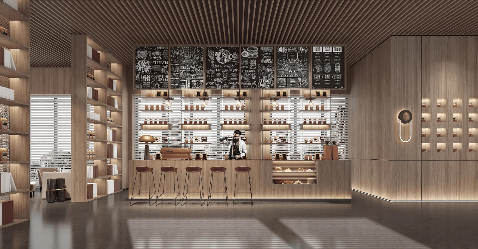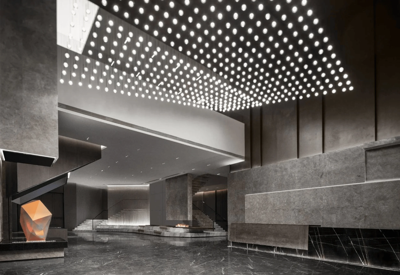Jingchu Intangible Cultural Heritage Park: A blend of modern materials with traditional wooden frameworks in architectural design.
Contents
Beginnings and Prototypes
The Jingchu Intangible Cultural Heritage Park project commenced with a focus on Chu-style lacquerware craftsmanship. Jihe Architectural Design Studio envisioned a garden-style entrance near the Art High School. Visitors are guided through corridors and a water feature, encountering an artistic lacquer tree installation that signifies the beginning of the park’s narrative journey. This initial phase established the foundation for the park’s future expansion, emphasizing the integration of nature and traditional crafts in architectural design. The blend of modern materials with traditional wooden frameworks, along with the thoughtful use of spatial decoration, helped to create a novel and engaging spatial experience for visitors, reflecting the qualities of the zither—tranquil and profound.
Growth and Integration
The second phase of the project centered on growth and integration. New elements, including the Master-Apprentice Square and workshops, were incorporated. Courtyards were combined to form a two-entry, three-span layout, symbolizing the park’s expansion. The design integrated the diverse characteristics of traditional dwellings from the middle and lower reaches of the Yangtze River, echoing the spirit of harmony in diversity found in the various intangible cultural heritage elements showcased within the park. This phase demonstrated the park’s commitment to both preserving tradition and embracing innovation in architectural design.
Reversal and Reconstruction
Over six years, the park underwent continuous expansion and functional transformations, leading to the need for a second entrance. The entrance facing the campus was designed with a restrained and refined aesthetic, while the city-facing entrance adopted an open plaza layout. Corridors, paths, and walkways were strategically placed to create a circular visitor route. Despite having two entrances, the park’s visiting routes remain clear and straightforward. This phase highlights the adaptive nature of the park’s design, responding to evolving needs while maintaining a cohesive visitor experience.
Aggregation and Dispersion
The fourth phase built upon the existing courtyards, creating plazas and courtyard spaces around the Jinghe Theater. The theater’s design deviated from tradition, with auxiliary functions like exhibition halls and dressing rooms dispersed into smaller structures. These structures formed new courtyards and pathways that integrated seamlessly into the existing layout. This phase showcased the park’s ability to blend new elements with the existing fabric, fostering a dynamic and interconnected spatial experience.
Premeditation and Contingency of Space
Throughout the six-year construction period, the park not only saw the addition of new structures but also underwent renovations to adapt to changing functional needs. Existing spaces were transformed to accommodate new purposes, demonstrating the flexibility and adaptability of the architectural design. This ongoing evolution ensured that the park remained relevant and responsive to the needs of its users.
Material’s Simplicity and Patina
In a narrative space like the Heritage Park, a sense of history is crucial. The park primarily uses materials such as blue bricks, concrete, tiles, and pebbles, creating a simple and unadorned aesthetic. Traditional elements like partition windows, decorative windows, moon gates, pathways made from old millstones, and stone stumps beside the corridors enhance the historical ambiance. This deliberate use of materials reinforces the park’s connection to the past, providing visitors with a tangible link to tradition.
Mixing and Collaging of Forms
An abandoned stilt house from the Enshi mountains was relocated and transformed into workshops and rest pavilions. The integration of modern materials with the traditional wooden framework created a striking juxtaposition, offering visitors a novel spatial experience. This bold blend of old and new exemplifies the park’s commitment to innovation while respecting traditional architectural forms.
Revitalized Display
The park features interactive displays that bring intangible cultural heritage to life. For example, visitors can observe artisans at work through glass panels in the shell carving workshop. This dynamic approach to exhibition design allows visitors to engage with the crafts in a more immersive way, fostering a deeper understanding and appreciation for the traditions being showcased.
Experiential Scenarios
The zither hall within the zither workshop, shaped like a secluded valley, was inspired by a cave performance experience. Constructed from aged concrete with a large skylight, the hall evokes a sense of tranquility and elegance. This unique space provides both zither masters and visitors with a shared, immersive experience that transcends the ordinary.
New Form of Cultural Architecture
The Jingzhou Intangible Cultural Heritage Park has become a model project for intangible cultural heritage in the region. Its collaboration with Tsinghua University’s Academy of Arts and Design has established a National Traditional Craft Workstation, conducting research and training activities. The park hosts competitions and events that attract international and domestic practitioners and enthusiasts, promoting cultural exchange and innovation.
Public Recognition and Legacy
The public has praised the park’s infrastructure, cultural atmosphere, and distinctive characteristics. The project has demonstrated a path for intangible cultural heritage building design that transcends mere symbols and styles. It prioritizes cultural meaning, ambiance, and a response to life, ensuring that the park remains a vibrant and relevant hub for preserving and promoting traditional culture.
Project Information:
Project Name: Jingchu Intangible Cultural Heritage Park
Project Type: Architectural
Architect: Jihe Architectural Design Studio
Contact Email: [email protected]
Lead Architects: Zheng Ji Hong, Peng Rong
Architectural Design: Xiang Dong Hong, Peng Hui, Zhang Li, Jiang Fei
Structural Design: Lei Xiao Hong, Shu Lin, Ni Tie Quan, Tang Lan, Huang Xiao Bin
Interior and Exhibition Design: Gong Ying Ming, Ding Lan, Liu Yan Chen
Landscape Design: Gong Ying Ming, He Qing Chao
Equipment Design: Yin Tao, Li Jian Ping, Kang Qiong Xian, Huang Xiang Yang, He Pi Wen, Chen You Lan
Completion Year: 2018
Project Location: China
Gross Built Area: 12900 m2
Photo Credits: Zhao Yi Long
Clients: Zhuang Wan He, Lv Shao Bo
Materials: Steel, wood, concrete, permeable brick


