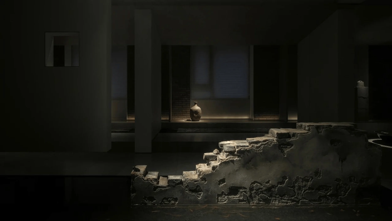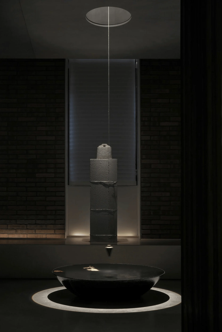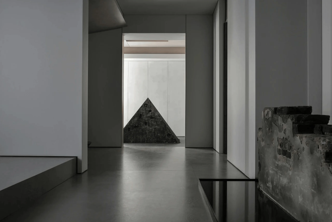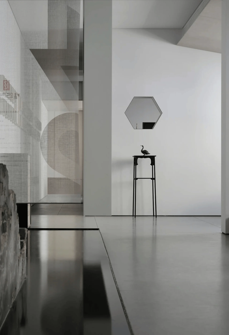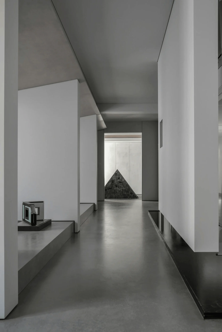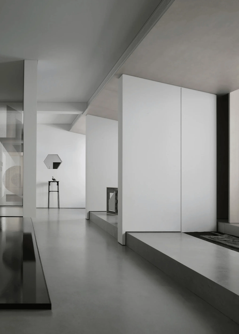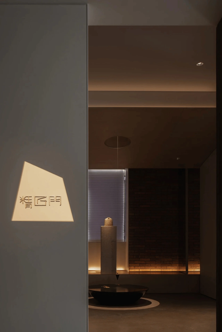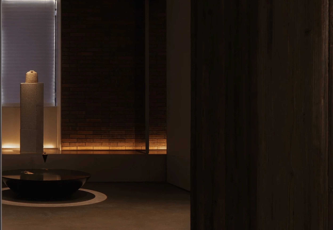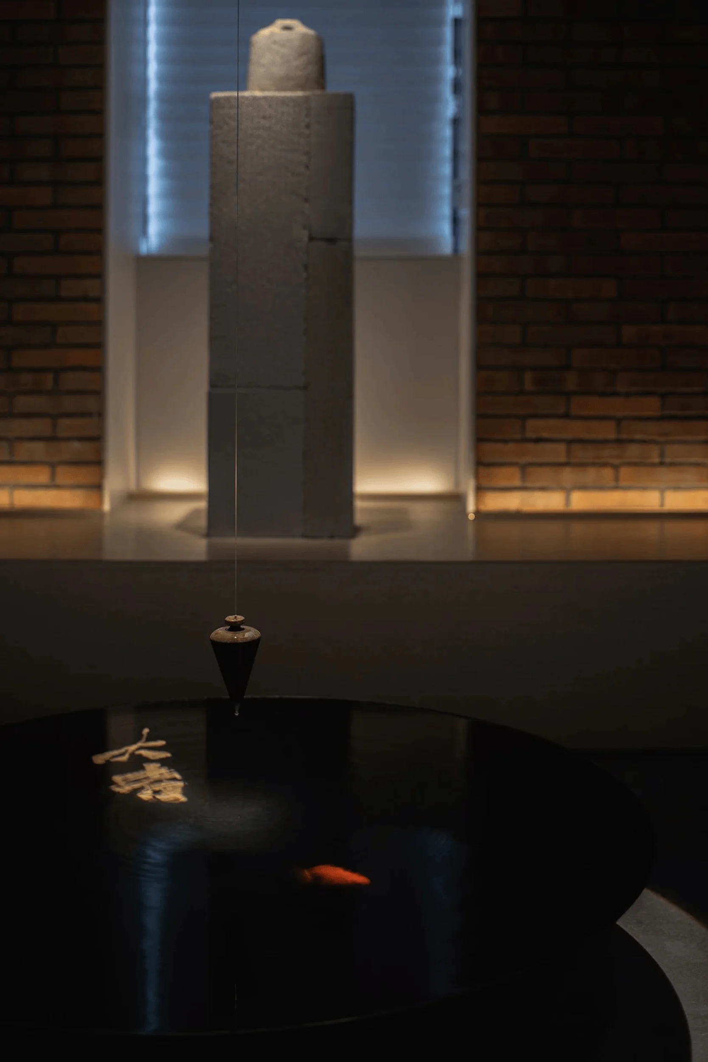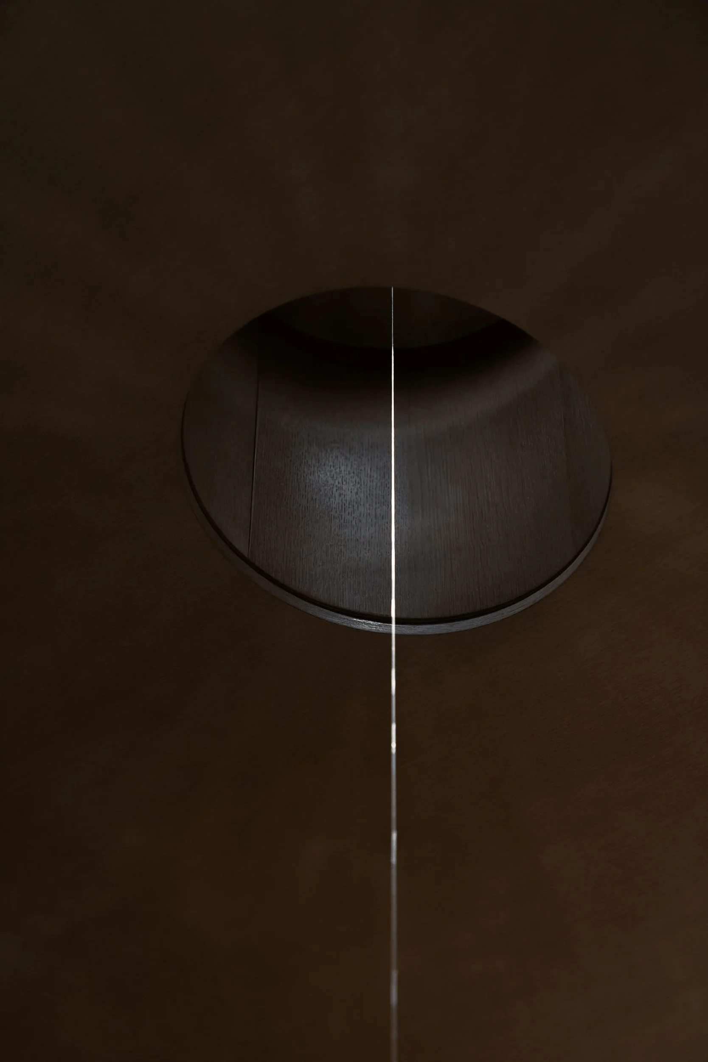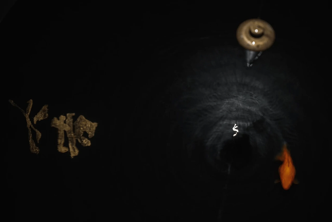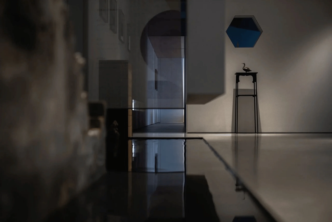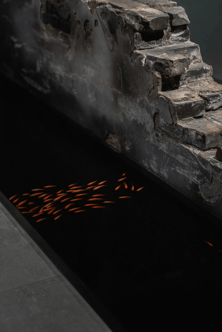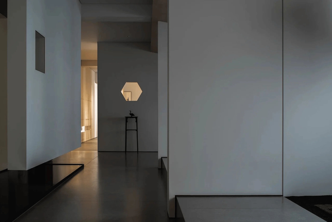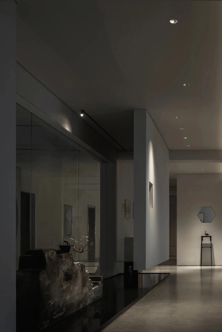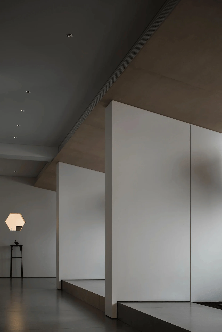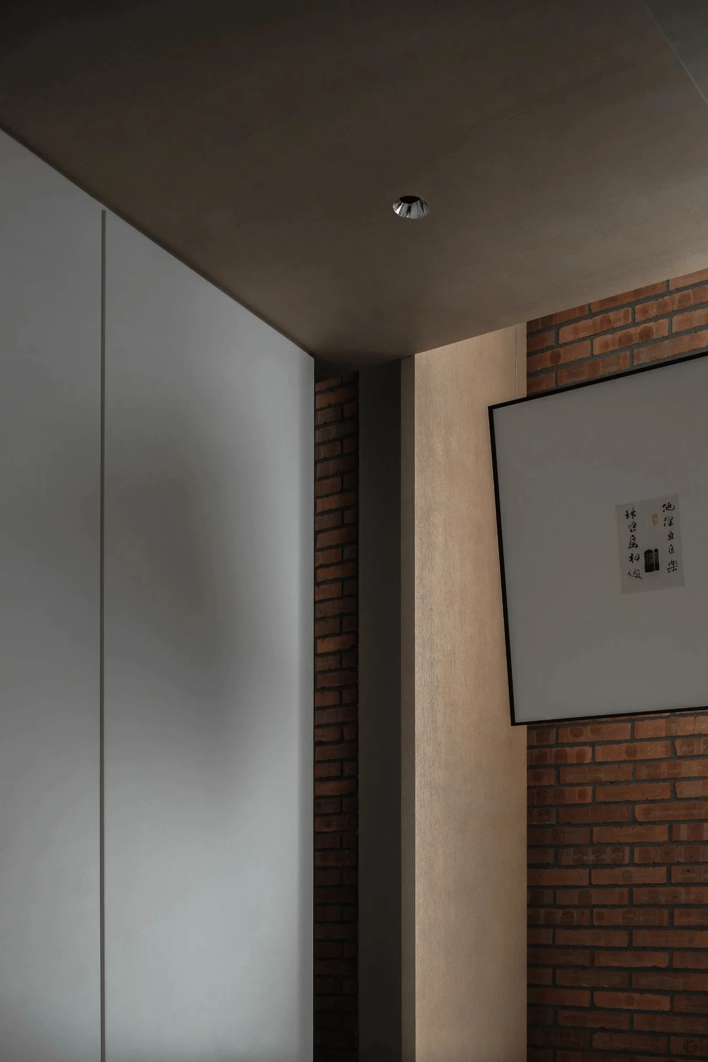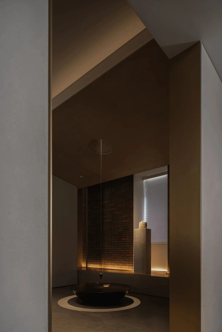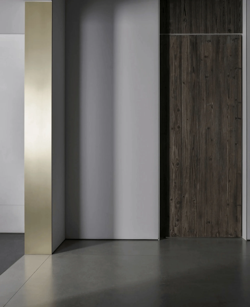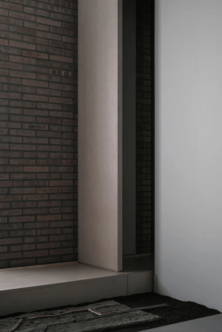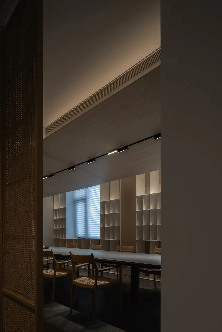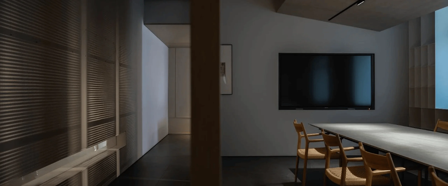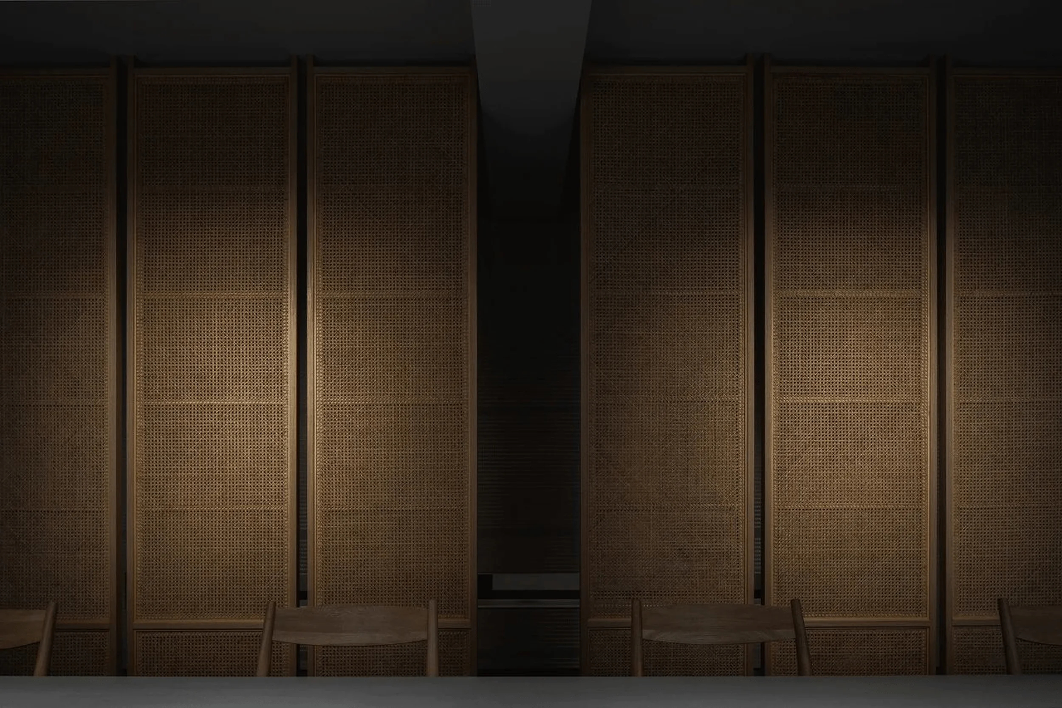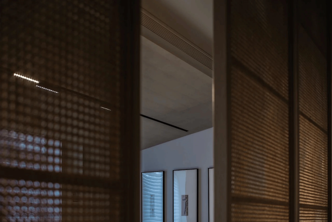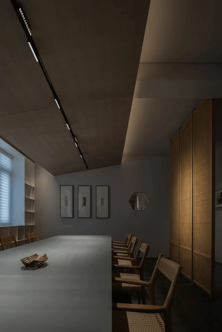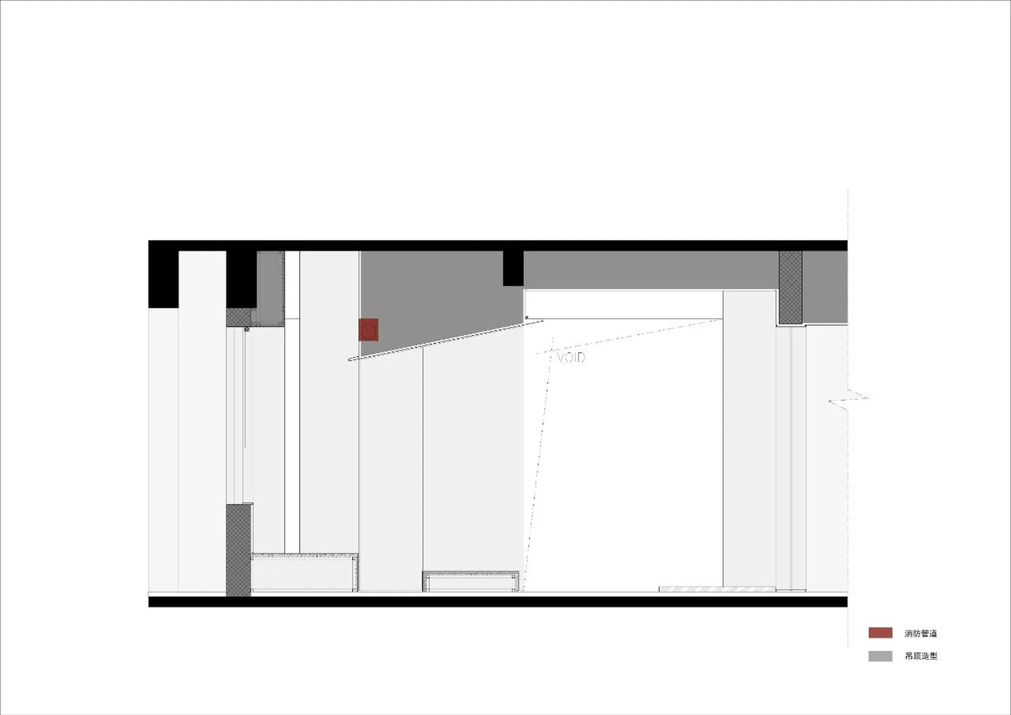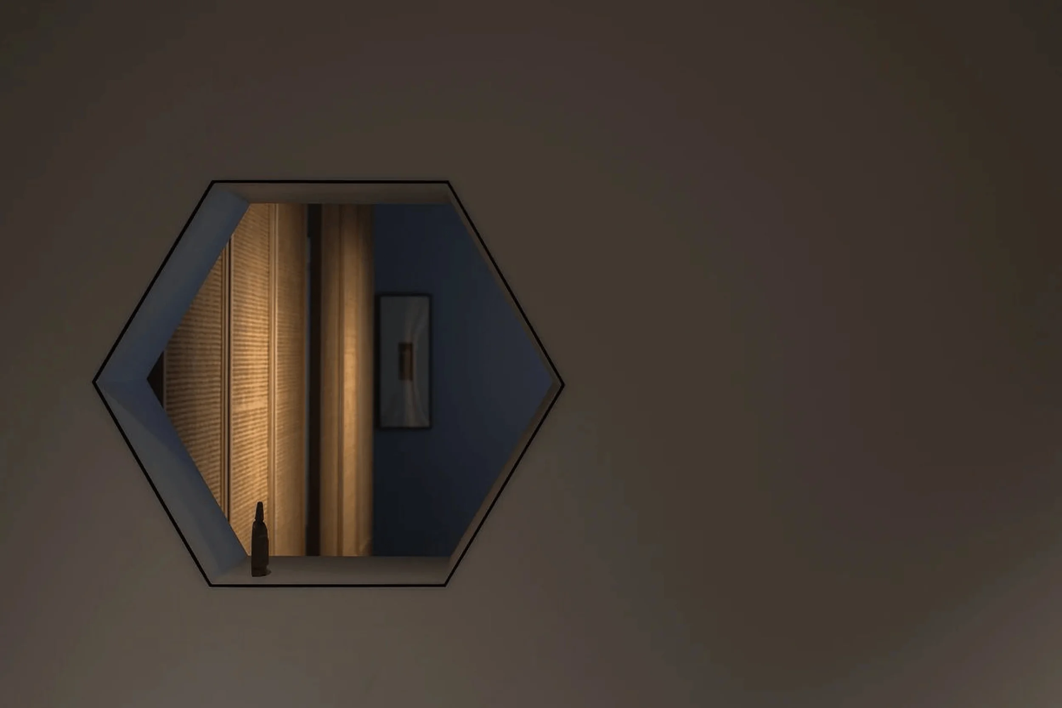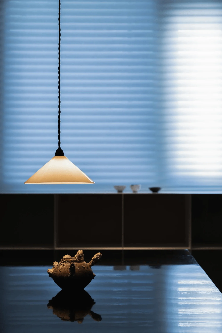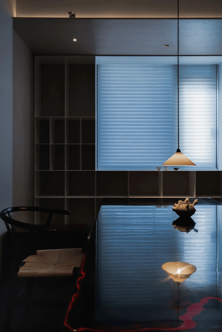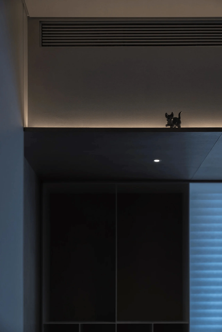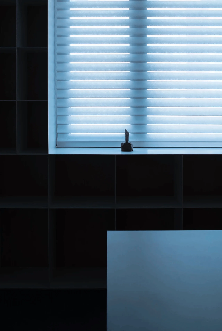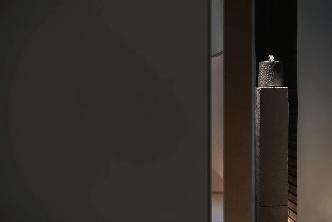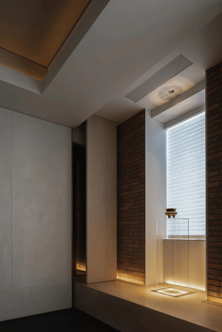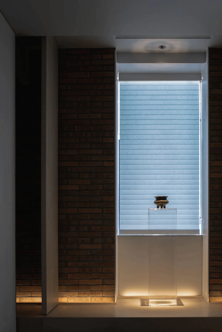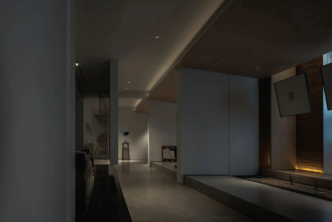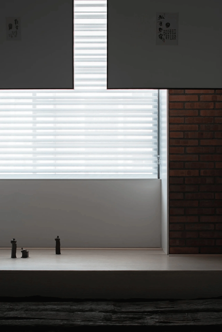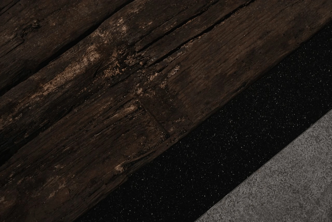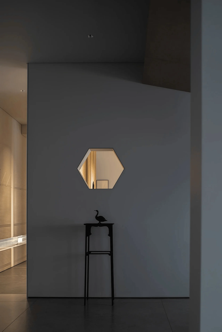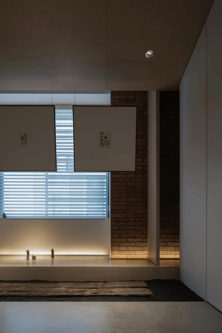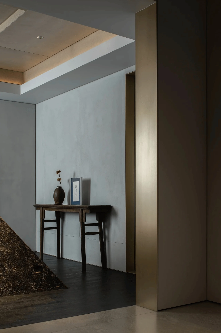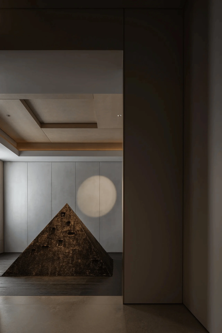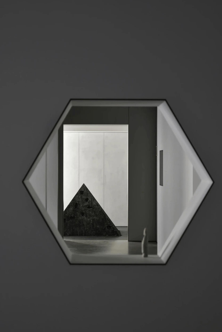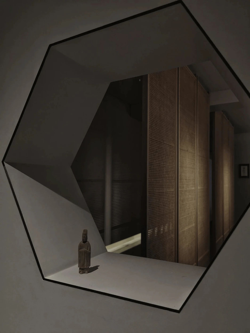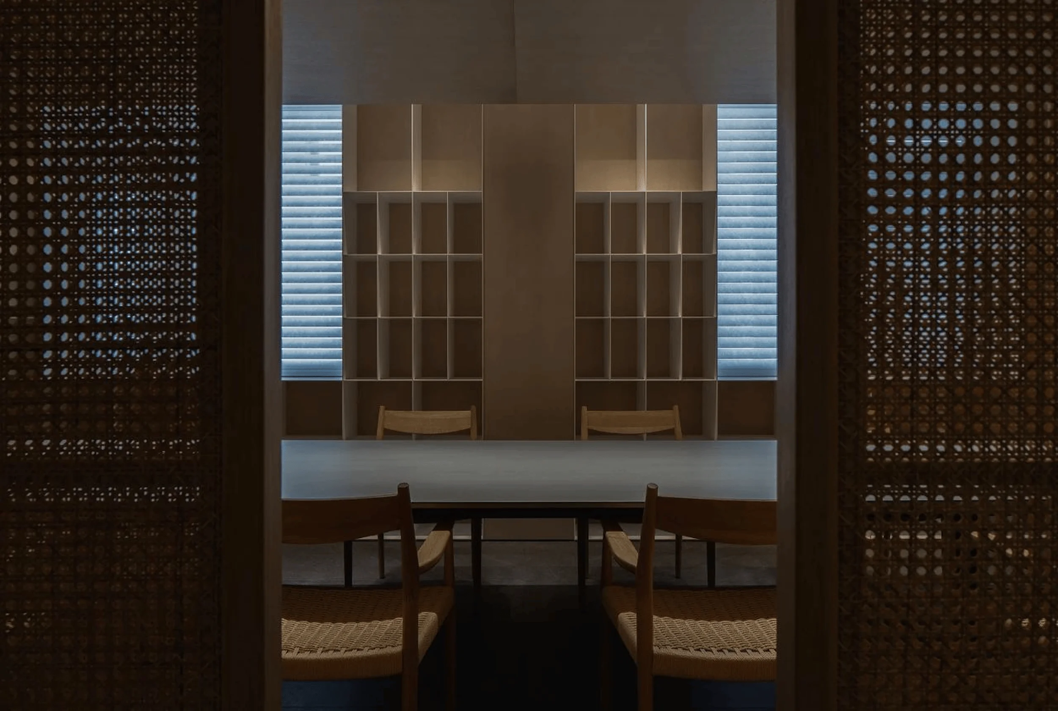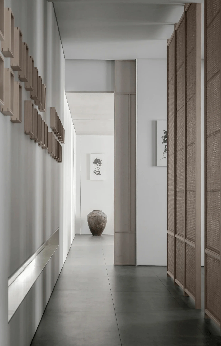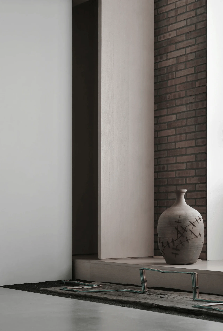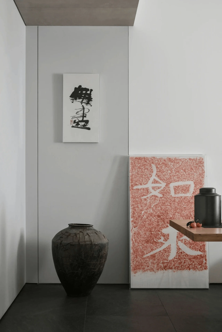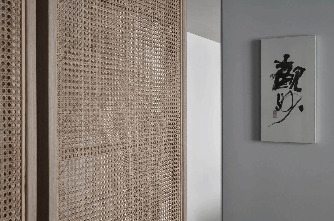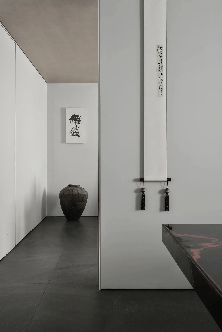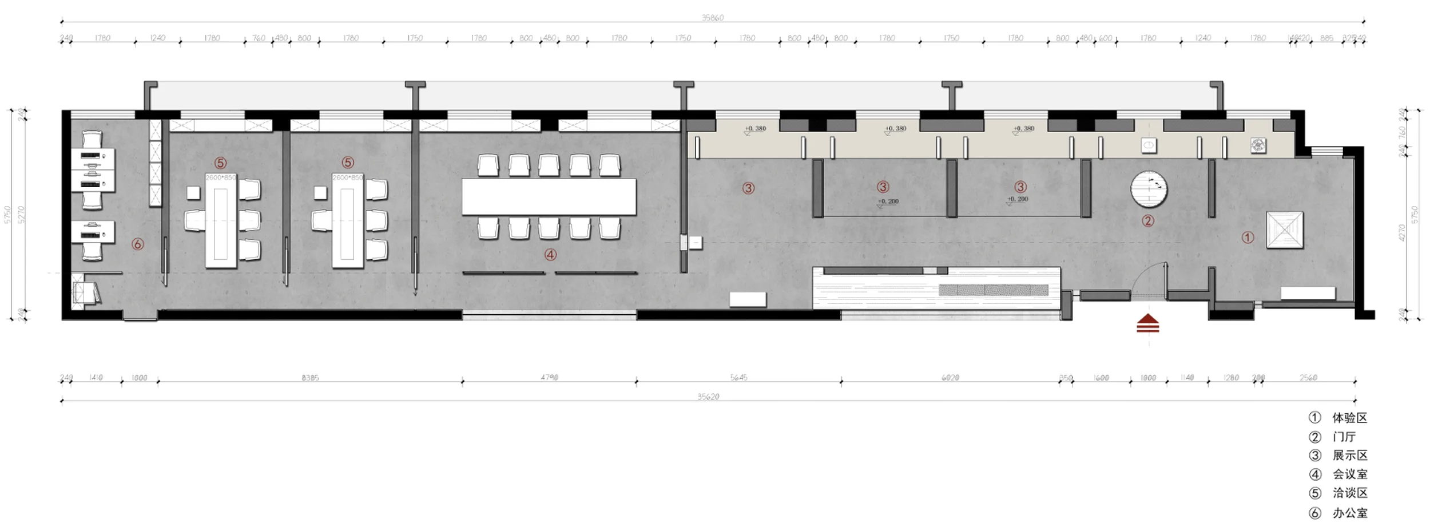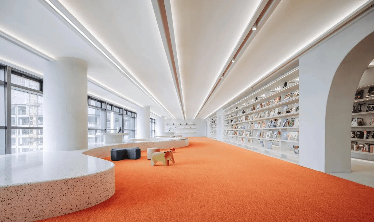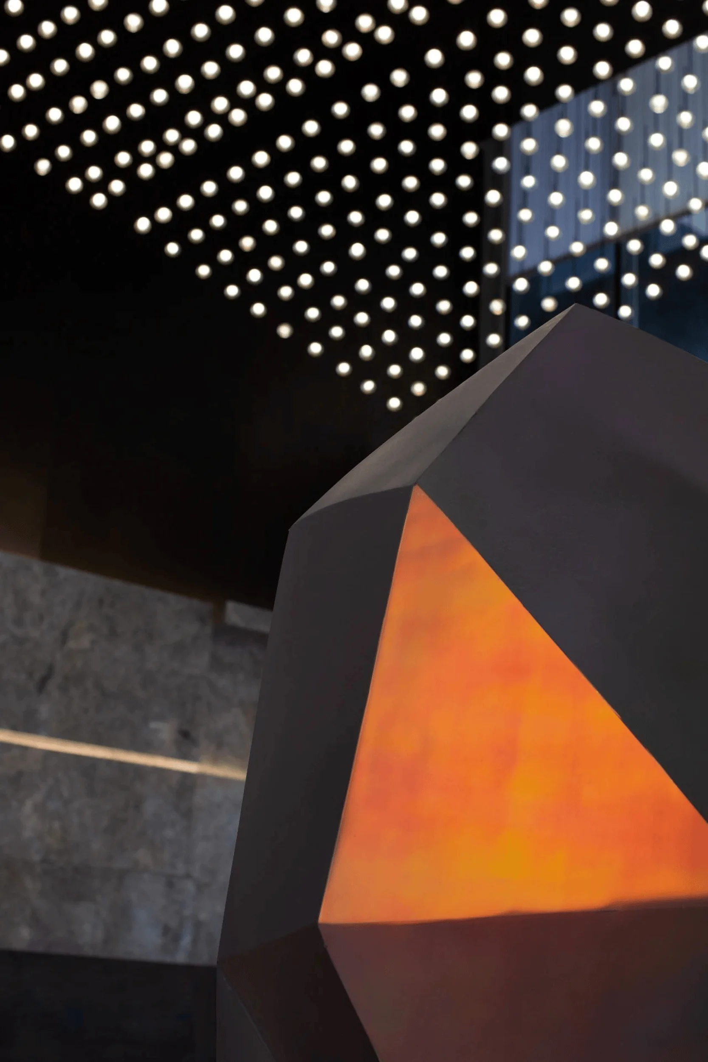Atelier Tao+C’s Jingjiangmen Craft Aesthetics Museum in China blends tradition and modernity, showcasing the beauty of ancient craftsmanship through a contemporary architectural lens.
Contents
Project Background: Transforming a Limited Space
The Jingjiangmen Craft Aesthetics Museum project aimed to transcend the boundaries of a typical showroom by creating a multi-dimensional experience that fosters dialogue beyond craftsmanship details. Atelier Tao+C sought to evoke a sense of awe and respect for the industry, prompting visitors to contemplate the relationship between individuals and society, their community, and their families. However, the existing space within a conventional building presented challenges, including a narrow, elongated layout. The design team’s primary focus was to overcome these limitations and seamlessly integrate the intended multi-dimensional experience within the confined area. The Jingjiangmen Craft Aesthetics Museum project aimed to create a multi-dimensional experience, going beyond the typical showroom function, encouraging visitors to think about the relationship between individuals and society, community, and family. The existing space in a traditional building presented challenges, such as a narrow and elongated layout. The design team’s main goal was to overcome these limitations and integrate a multi-dimensional experience within the confined area. The use of traditional craftsmanship techniques and modern design elements created a unique and engaging space for visitors. The museum’s design also incorporated sustainable features, such as the use of natural light and local materials.
Design Concept: Embracing the Courtyard Paradigm
Inspired by Lin Yutang’s depiction of a traditional courtyard house, the design team conceptualized the museum’s layout around the notion of a personal haven – a space that fosters tranquility and introspection. Stepping through the old wooden door, visitors are greeted by the soothing sound of water, accompanied by art installations symbolizing longevity and prosperity. A weathered, traditionally crafted earthen brick wall stands amidst a pool of water, complemented by elements like eaves, white walls, and small windows. These features evoke the essence of a Chinese garden, aligning with Tong Jun’s description of the character “園” (garden) – encompassing walls, a house, a pond, and natural elements like stones and trees, effectively integrating the concept of a courtyard into the museum’s design. The museum’s design was inspired by the traditional Chinese courtyard house, creating a space that promotes tranquility and reflection. Upon entering, visitors are greeted by the calming sound of water and art installations that symbolize longevity and prosperity. A weathered, traditionally crafted earthen brick wall is placed in a pool of water, along with elements like eaves, white walls, and small windows. These features capture the essence of a Chinese garden, in line with Tong Jun’s description of the character “園” (garden) which encompasses walls, a house, a pond, and natural elements like stones and trees.
Blending Tradition and Modernity
The museum’s narrative unfolds through the interplay of time and humanism, manifested in the juxtaposition of a newly built brick wall against the ancient earthen brick wall. This contrast embodies the owner’s philosophy of “respecting the old without being bound by it, innovating without forgetting it.” The design team meticulously revived and refined seemingly overlooked details from traditional craftsmanship, breathing new life into them. By showcasing the fundamental construction process, the museum celebrates the spirit of craftsmanship, demonstrating the confidence derived from both technical expertise and a deep-rooted cultural identity. The museum’s narrative is conveyed through the interplay of time and humanism, seen in the contrast between a newly built brick wall and the ancient earthen brick wall. This contrast reflects the owner’s belief in “respecting the old without being bound by it, innovating without forgetting it.” The design team carefully revived and refined seemingly overlooked details from traditional craftsmanship, giving them new life. By showcasing the fundamental construction process, the museum pays tribute to the spirit of craftsmanship, demonstrating the confidence that comes from both technical skill and a deep cultural identity.
Spatial Interventions and Symbolic Objects
To address the challenge posed by a fire main pipe traversing the space’s central axis, the design team introduced the concept of eaves, extending from the entrance to the tea room. This clever solution not only resolved the building code and height limitations but also incorporated elements reminiscent of traditional garden eaves and corridors using modern techniques. The incorporation of hexagonal windows further exemplifies the dialogue between tradition and modernity, blending classical aesthetics with contemporary sensibilities. The museum also features intriguing objects like plumb bobs and weights, serving as a unique language of expression. These elements, embedded within a subtle oriental context, transcend their material form and convey the owner’s pursuit of quality and spiritual values. To address the challenge posed by a fire main pipe running through the space’s central axis, the design team incorporated the concept of eaves, extending from the entrance to the tea room. This clever solution not only solved the building code and height restrictions but also incorporated elements reminiscent of traditional garden eaves and corridors using modern building techniques. The inclusion of hexagonal windows further illustrates the dialogue between tradition and modernity, blending classical aesthetics with contemporary sensibilities. The museum also features intriguing objects like plumb bobs and weights, serving as a unique language of expression. These elements, embedded within a subtle oriental context, transcend their material form and convey the owner’s pursuit of quality and spiritual values.
From ‘Exploiting Things’ to ‘Creating Things’
The museum’s design philosophy draws inspiration from Song Yingxing’s “Tiangong Kaiwu,” a seminal work on traditional Chinese craftsmanship. The design team recognizes that design, like any craft, ultimately serves life itself. The owner, Mr. Liu Yong, is a passionate collector of antiques and craftsman, evident in the thoughtfully curated objects scattered throughout the museum. Crane-shaped sandalwood, figures from the Song Dynasty, and a laughing Buddha are just a few examples that evoke a sense of history and embody the refined aesthetic of Chinese culture, seamlessly integrating into contemporary life. The museum’s design philosophy draws inspiration from Song Yingxing’s “Tiangong Kaiwu,” a seminal work on traditional Chinese craftsmanship. The design team recognizes that design, like any craft, ultimately serves life itself. The owner, Mr. Liu Yong, is a passionate collector of antiques and craftsman, evident in the carefully chosen objects displayed throughout the museum. Crane-shaped sandalwood, figures from the Song Dynasty, and a laughing Buddha are just a few examples that evoke a sense of history and embody the refined aesthetic of Chinese culture, seamlessly integrating into contemporary life.
Evoking Memories and Inspiring Reflection
The museum’s design emphasizes the creation of spatial scenarios, evoking familiarity and empathy among visitors. The integration of art, aesthetics, and cultural elements within the space aims to bridge the gap between people and the environment, prompting contemplation about life’s nuances. A sand pile and a linear composition in the hallway, both creations of the owner, further contribute to the museum’s artistic ambiance, demonstrating a harmonious blend of spontaneity and strength. The museum’s design emphasizes the creation of spatial scenarios, evoking familiarity and empathy among visitors. The incorporation of art, aesthetics, and cultural elements within the space aims to bridge the gap between people and the environment, prompting contemplation about life’s nuances. A sand pile and a linear composition in the hallway, both creations of the owner, further contribute to the museum’s artistic ambiance, demonstrating a harmonious blend of spontaneity and strength.
Conclusion: A Seamless Fusion of Past and Present
The Jingjiangmen Craft Aesthetics Museum stands as a testament to the enduring power of traditional craftsmanship in a modern context. By seamlessly integrating elements of the past with contemporary design principles, Atelier Tao+C has created a space that celebrates both heritage and innovation, fostering a profound connection between visitors and the rich tapestry of Chinese craft. The museum’s subtle yet powerful narrative encourages reflection on the relationship between tradition and modernity, leaving a lasting impression on those who experience its unique blend of art, architecture, and cultural heritage. The Jingjiangmen Craft Aesthetics Museum stands as a testament to the enduring power of traditional craftsmanship in a modern context. By seamlessly integrating elements of the past with contemporary design principles, Atelier Tao+C has created a space that celebrates both heritage and innovation, fostering a profound connection between visitors and the rich tapestry of Chinese craft. The museum’s subtle yet powerful narrative encourages reflection on the relationship between tradition and modernity, leaving a lasting impression on those who experience its unique blend of art, architecture, and cultural heritage.
Project Information:
Project Type: Museum
Architect: Atelier Tao+C
Area: 180 sqm
Project Year: Not specified
Country: China
Photographer: Not specified


