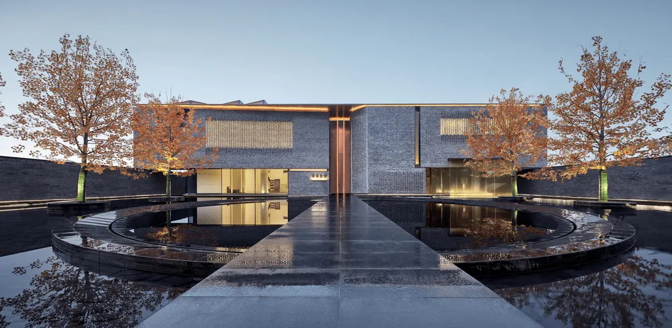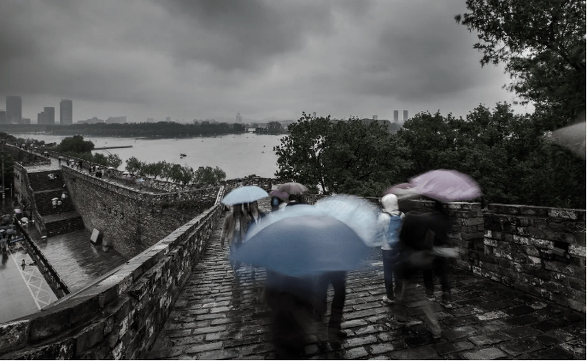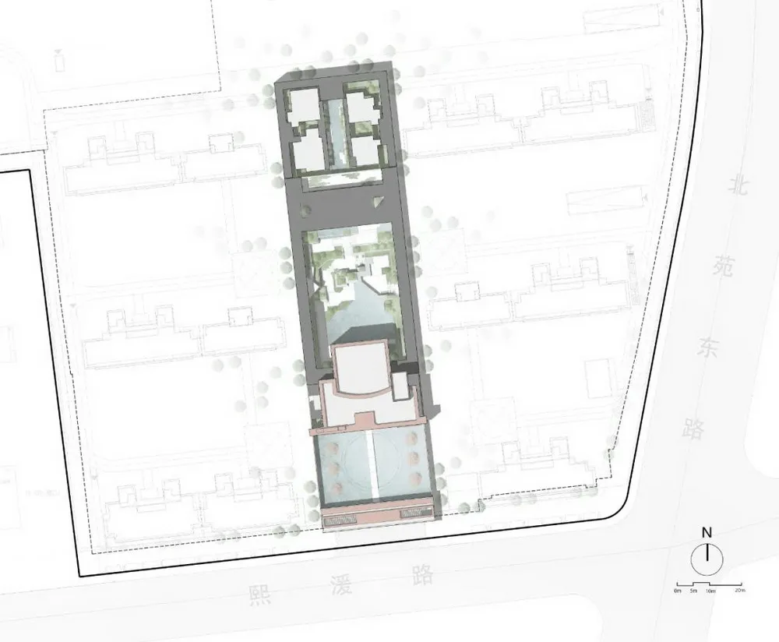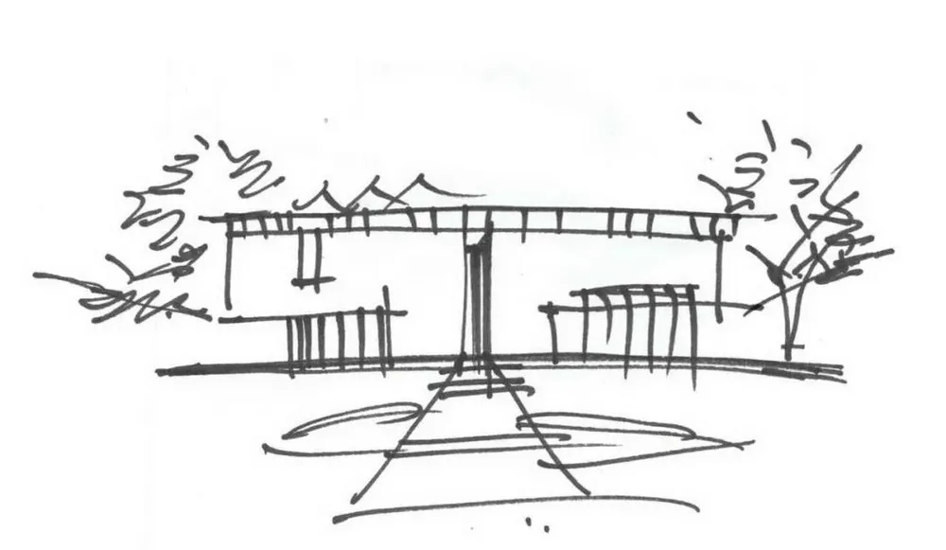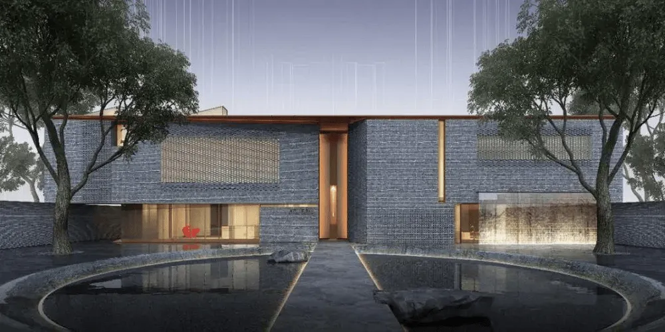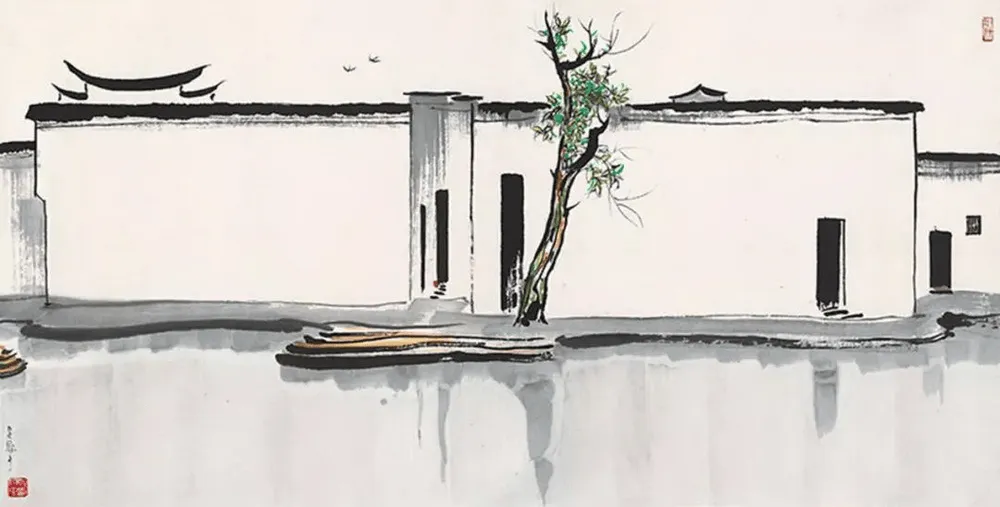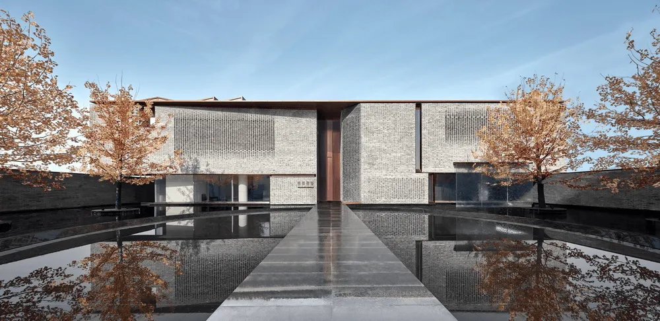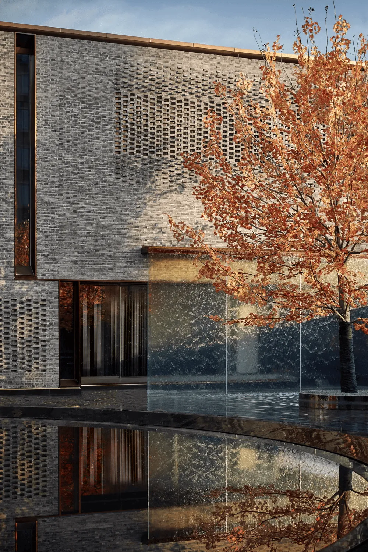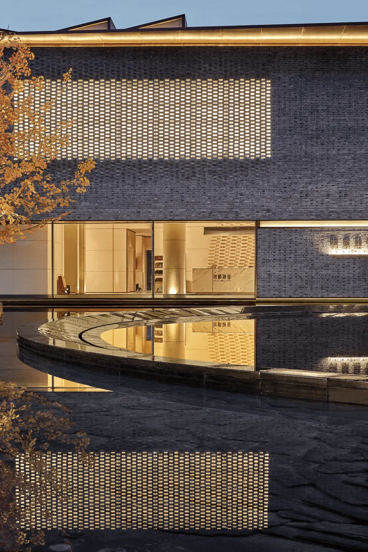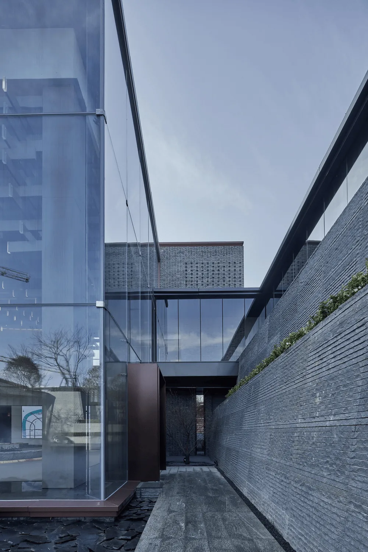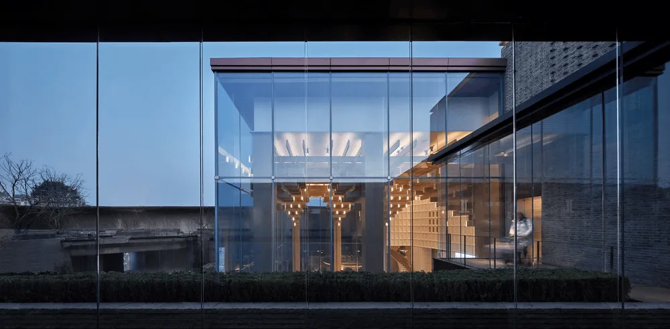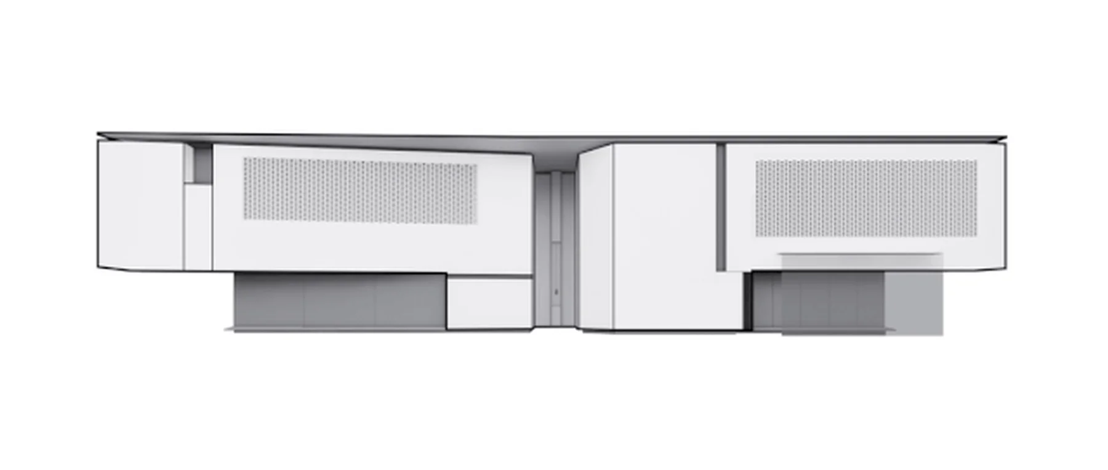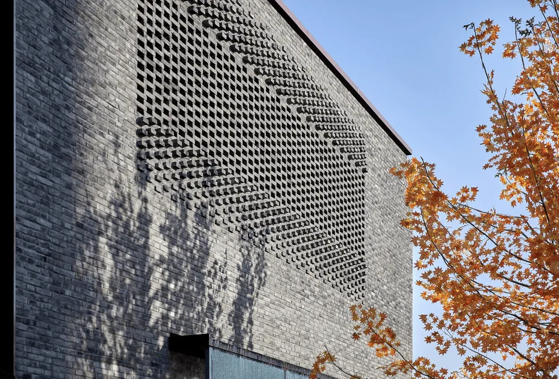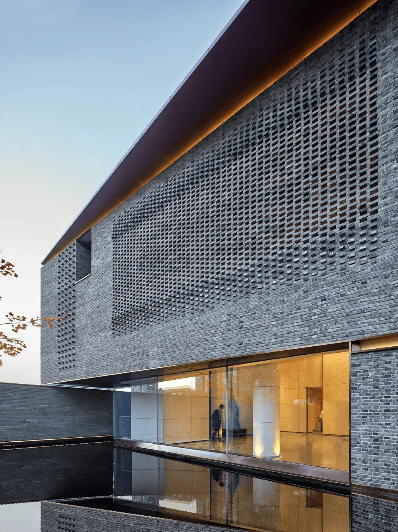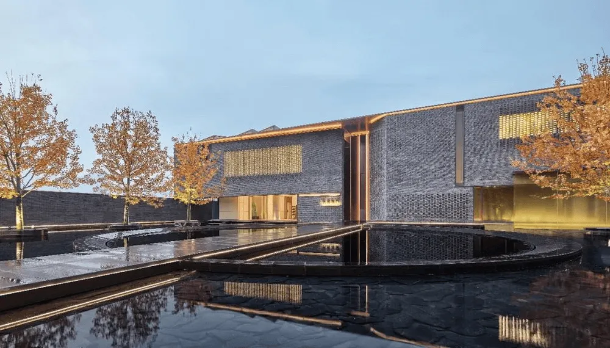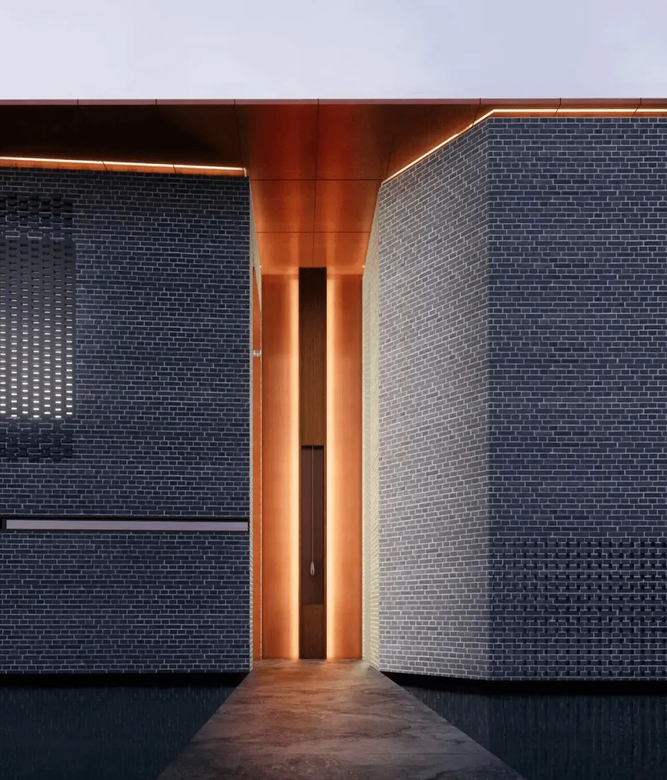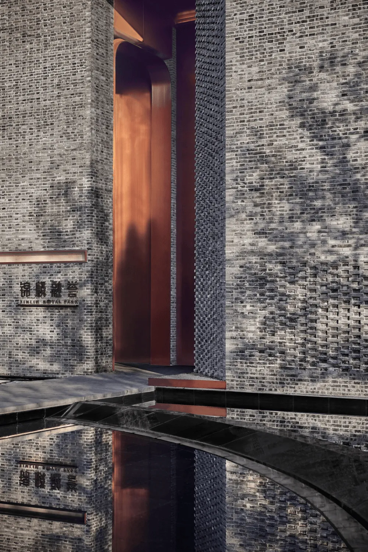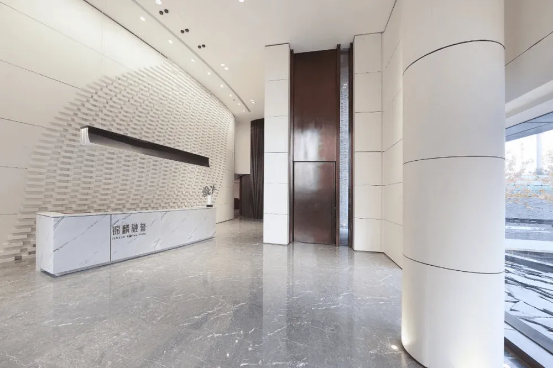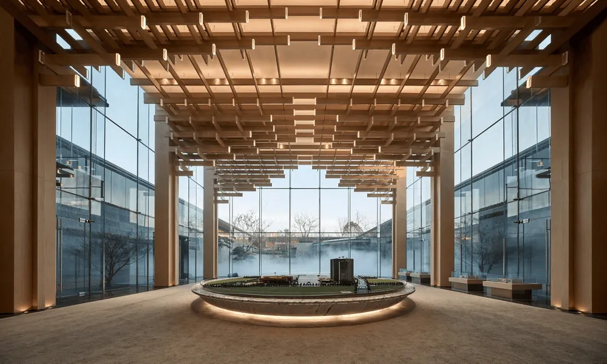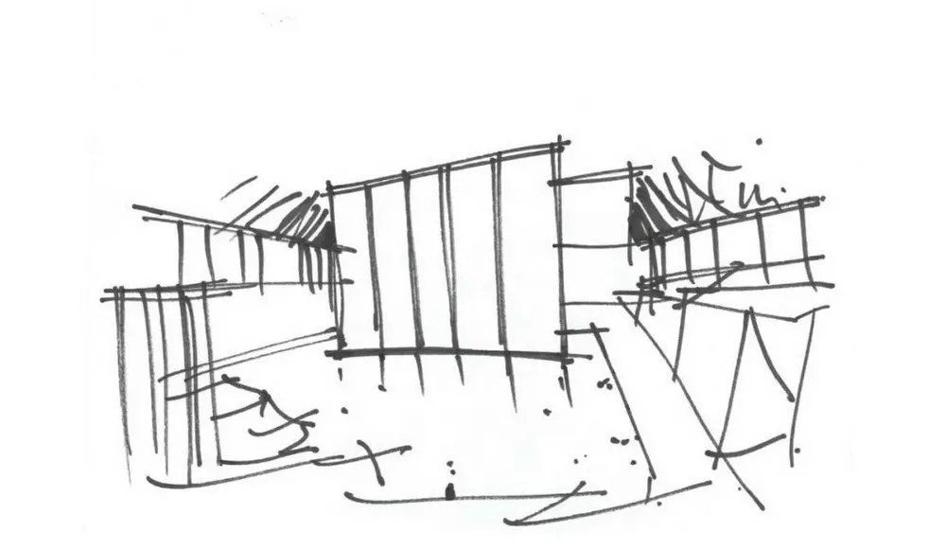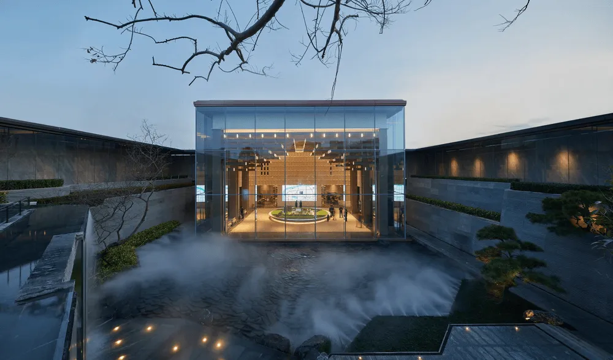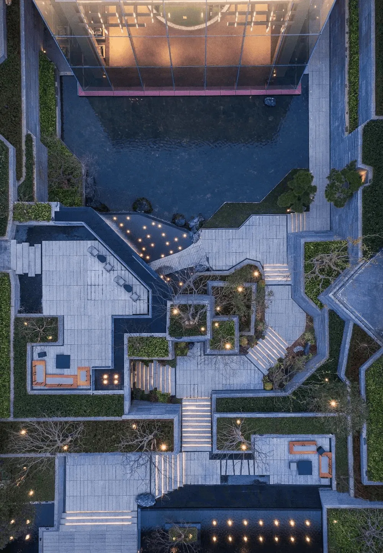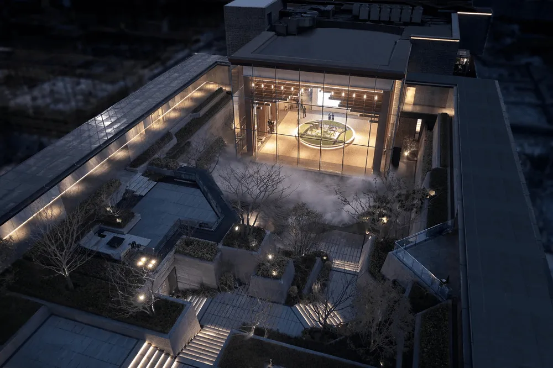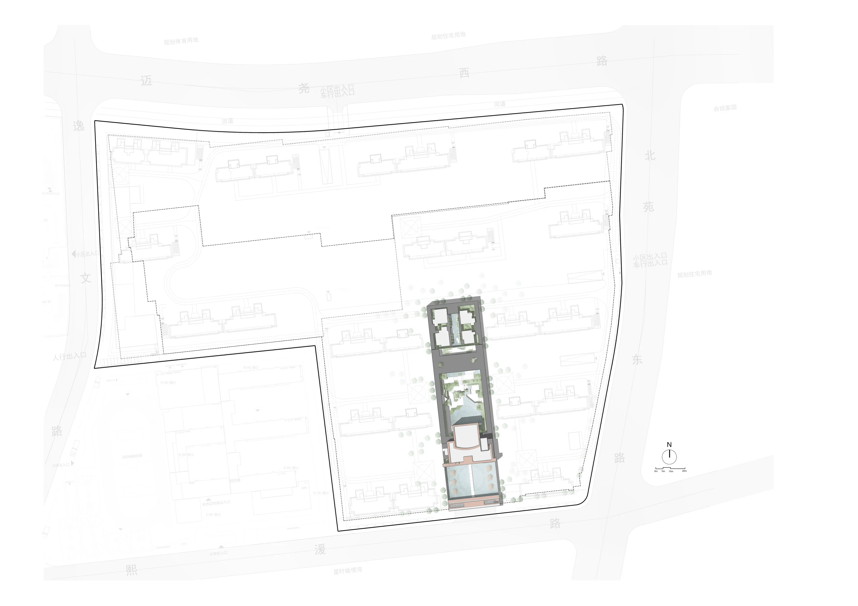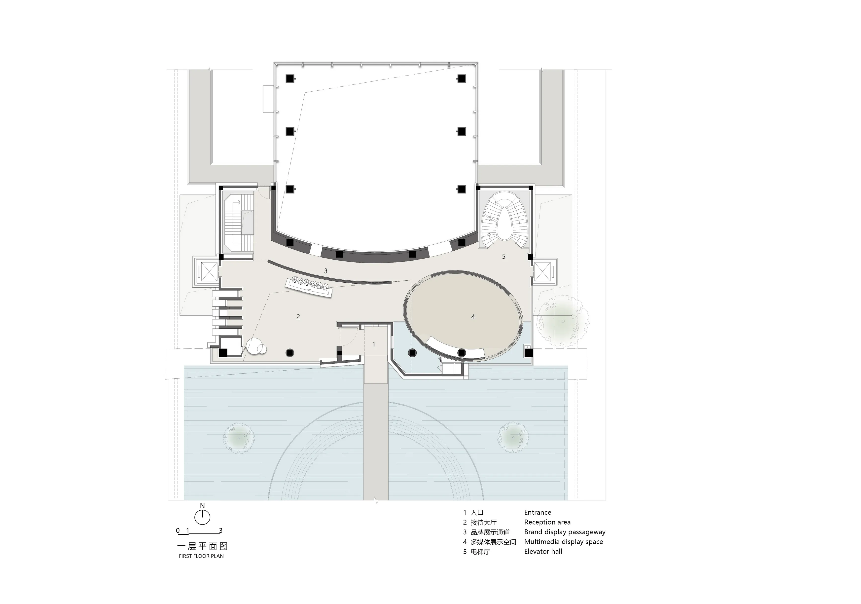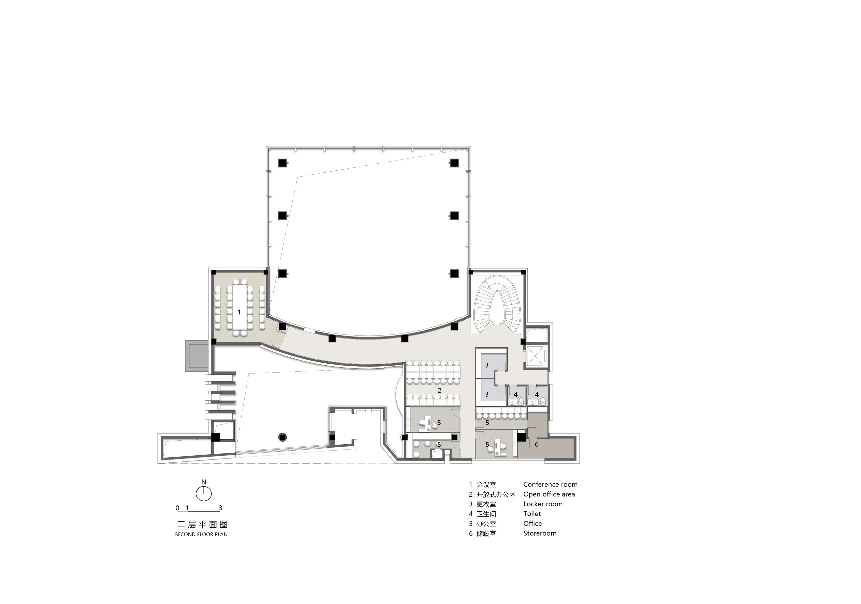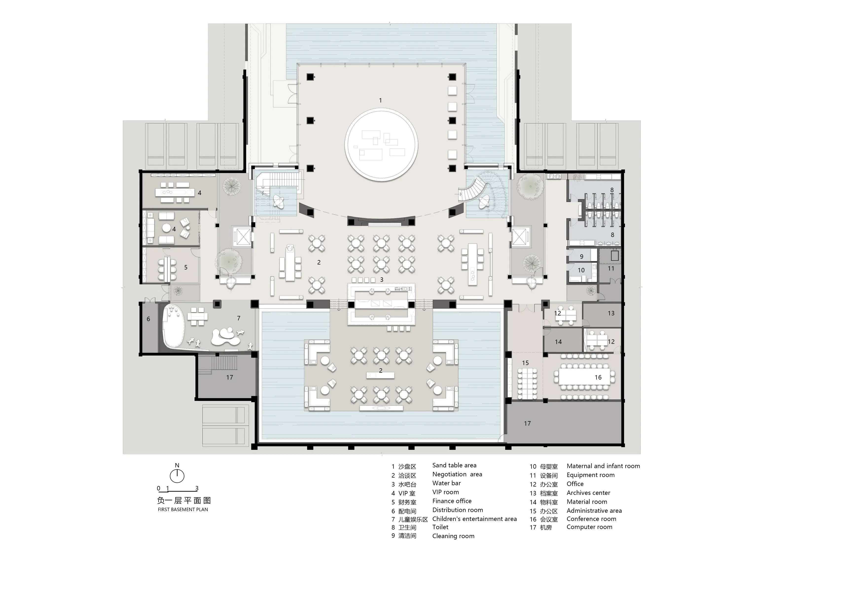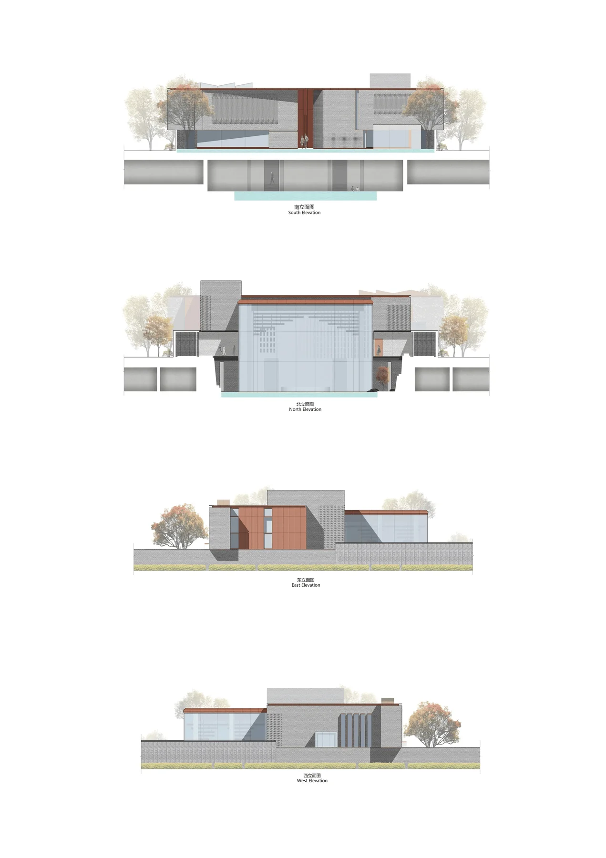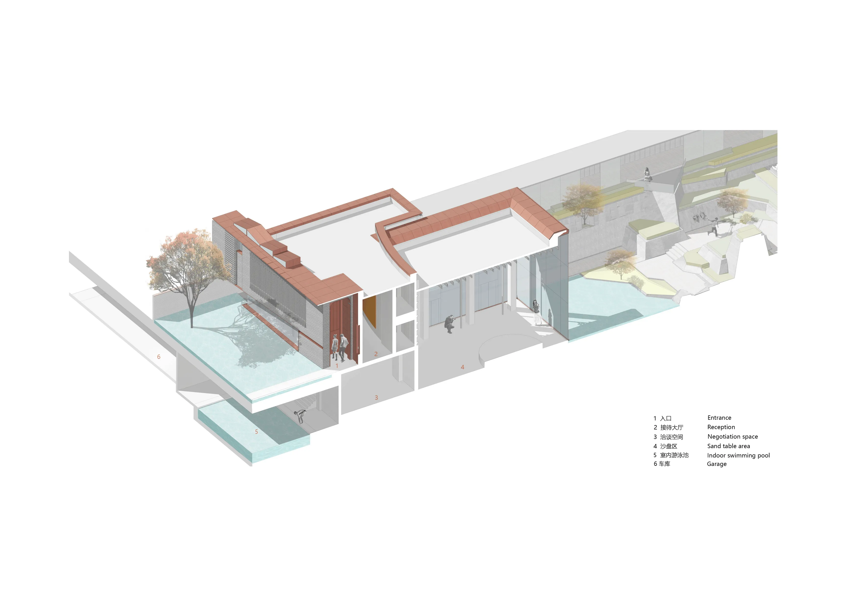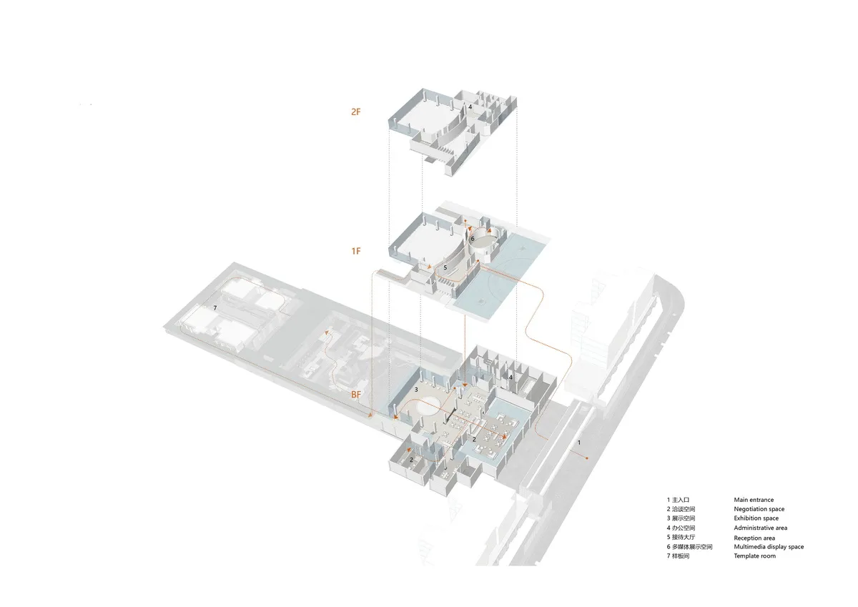The renewal of a city is a continuous process of carrying on its cultural memory, and existing buildings are a medium that allows people to experience the existence of culture. Carrying history and integrating new life – Jinlin Rongyu in Nanjing blends the city’s spirit and historical context into one. Wandering here, time and space fold, the modern and the rustic collide and complement each other.
The “modern” and “aged” are two faces of Nanjing. Founded on a deep understanding of the city, we hope that the overall design can reflect a dialogue and collision between new and old, so that people can feel the power of time and space folding while wandering in the place and space.
Nanjing’s traditional architecture overall presents a spatial sequence of front halls and back courtyards, reflecting the spatial characteristics of front order and back nature. In the front court, we use spatial layers and formal symmetry to reflect the sense of order. In the back court, we use modern landscape gardening techniques to reflect the harmonious spatial characteristics of nature. This is exactly what we want to give traditional spatial presentation methods a new use experience.
In the long river of time, the present is history, and the past is also the future. The ultimate result of artistic and aesthetic deduction is to find answers from the past. The more symbols that have survived the long river of history, the more vitality they have. As a receptor of culture, architecture needs a carrier of cultural symbols to reflect the harmony of locality. We have been searching for a symbol from the vast cultural resources of Nanjing. We have found “brick” from the most important historical and cultural relics in Nanjing – the ancient city wall. This element, “brick”, is the carrier of history, embodying and shaping our imagination of the place with a sense of steadiness, inclusiveness, and bearing capacity.
Nanjing has always been a cultural hub. We extracted the symbol of “scroll” to shape the image of the south facade. The virtual and real division of the glass and the solid wall makes the overall image of the south side like an open book, an unfolded scroll. The front court uses a landscape shallow pool with nested squares and circles to create the concept of “the sky is round and the earth is square”, implying “the universe is unfolded”. We hope to use these ancient elements to create a new cultural experience.
In Wu Guanzhong’s painting “Double Swallows”, the jumping elements break the balanced composition, but also add vitality to the picture. We borrowed the composition of “Double Swallows” as a carrier, drawing on the unique “dragon spitting water” phenomenon of the Nanjing ancient city wall. The glass water curtain introduced adds vitality and agility to the solid and stable image of the south side. The four structures on the left roof are modeled after the disappearing strokes of traditional Chinese ink painting, which, while breaking the relatively balanced composition, also releases a sense of interest and vitality.
In our understanding of “new” and “old”, we not only reflect this through traditional spatial organization, ancient cultural symbols, and modern design techniques, but also through the sense of time conveyed by the material itself as a carrier. If traditional symbols are a carrier of history, then today, in the age of industrialization and modernization, glass is a carrier of time that condenses two hundred years of modernization.
The clean and transparent glass curtain contrasts nicely with the rough and solid clay blue bricks, making the modern and rustic even more complementary. In our understanding and use of the “brick” of ancient national memory, we did not stop at the closed wall it presented, but explored a new way to create new cultural value.
Within the brick surface of the blue brick, we have also added a deeper level of virtual and real contrast to the facade through changes in bricklaying methods such as gradation, concavity and convexity, and hollowing, and repeatedly pondered its proportion and location, finally determining the most appropriate distribution ratio. The changes in bricklaying expand the details of the solid wall surface, but also create rich light and shadow changes with the passage of time during the day. In the tranquil tranquility of the front court, blue bricks, red copper, orange light, and water curtain, forever and profound with the change of the four seasons, with the change of morning and evening glow, with thousands of different appearances.
As a more traditional building material in China, the ancient method of firing clay blue bricks has gradually disappeared from history. In order to maximize the rustic texture of the ancient bricks, we visited many places and finally found a suitable brick material.
At the same time, as a complement to the blue bricks, we also selected the red copper color, which symbolizes a noble atmosphere in Chinese culture, as an extension and expansion of the brick material. It not only enhances the fineness of the facade, but also conforms to the temperament of the six ancient capitals of Nanjing.
The feeling that space imposes on people is a specific part of architectural design. And, luckily, space itself is a force field. We have always hoped to use the most fundamental force field of space to exert force on people, to use one space to guide to the next space.
In the front court garden, the water landscape path and the two rows of Natal trees form a visual corridor. The force field of the corridor is to attract people to pass through it. Walking through the path, the Zen-like tranquil space makes people’s mood gradually become peaceful and quiet. At the end of the path is a long and open space like a “one-line sky”. This spatial force makes people feel a strong curiosity and desire to explore the mystery, and the entrance is cleverly hidden in this space.
Between the transitions, the entrance quietly appears. Pushing open the copper door, the space suddenly expands, the vision is filled with light, and the old and the new complete the transition. A door away, it is as if time and space are intertwined, the rustic and the modern are folded here by the force field of time and space. Going down to the basement through the rotating staircase, the space suddenly becomes open, and people’s perception is amplified and extended by the force field of space. The skylight is filled with light, the perception is subtle and sensitive, as far as the eye can see, the dougong suspends the ceiling, the sand table is magnificent, the skylight reflects the clouds, the winding paths are enchanting, all of which create a time-changing experience for visitors. Standing in front of the sand table, looking from afar, the magnificent glass curtain gradually blurs in the changing clouds, as if the glass body is no longer enclosing the interior but the exterior, the world seems to be a sandbox, and the universe is captured before the eyes. Walking down to the sunken courtyard, amidst the towering peaks, a secluded path, turning and turning, green grass, fragrant flowers, shallow streams, gushing springs, gnarled pines, arched bridges, water curtains, and caves, each picture intertwined into a secret forest. Space uses the most primitive force field to make people have a desire to explore and discover. The winding path hides in the depths, intoxicated and unaware of the way back, looking back, the crystal clear is hidden among the green. Busy modern life can also be relieved of worries and sorrows at this moment. Turning and hiding, looking back at the sales office, the skylight and cloud shadows reflect on the smooth glass surface, and the lights are sparse. At this moment, away from the noise of the city, here, we have already shaped a new way of living.
In the future, the place will be a multi-scale fusion of people, architecture, and city. A closed wall is no longer just defensive and invasive, but a part of the place, and it will reshape the way occupants live in the city. In terms of place, Jinlin Rongyu will create a new human living experience; in terms of architectural form, Jinlin Rongyu gives architecture and the city a new value of contemporary culture; in terms of the city, Jinlin Rongyu will become a new business card that refreshes Nanjing’s visual imagination.
Project Information:


