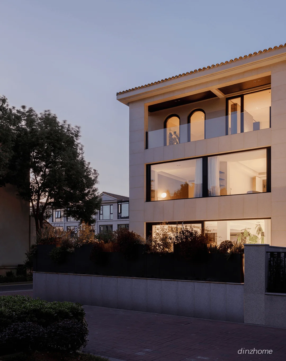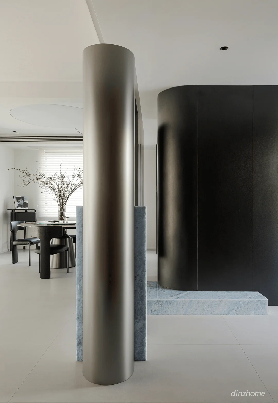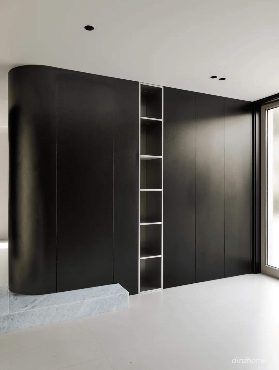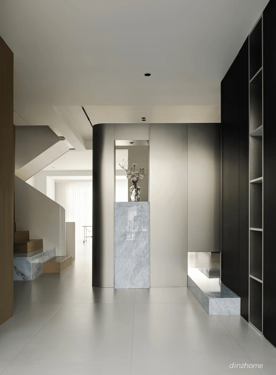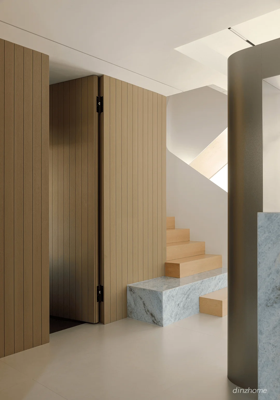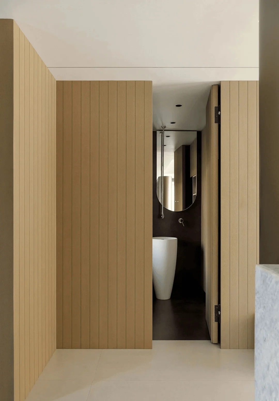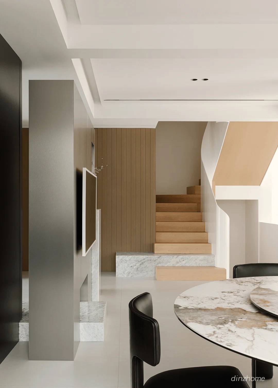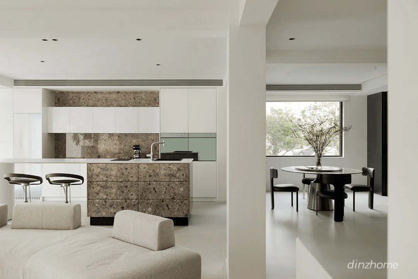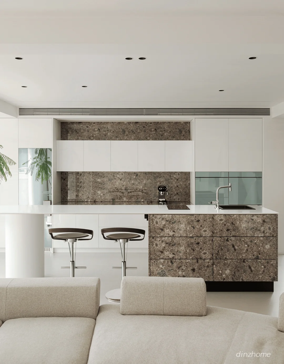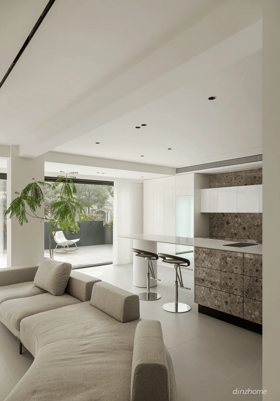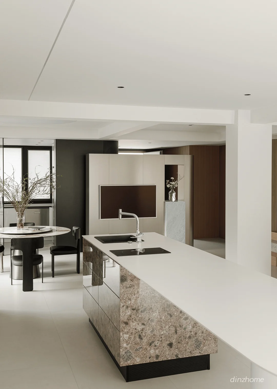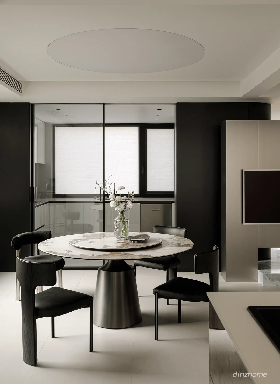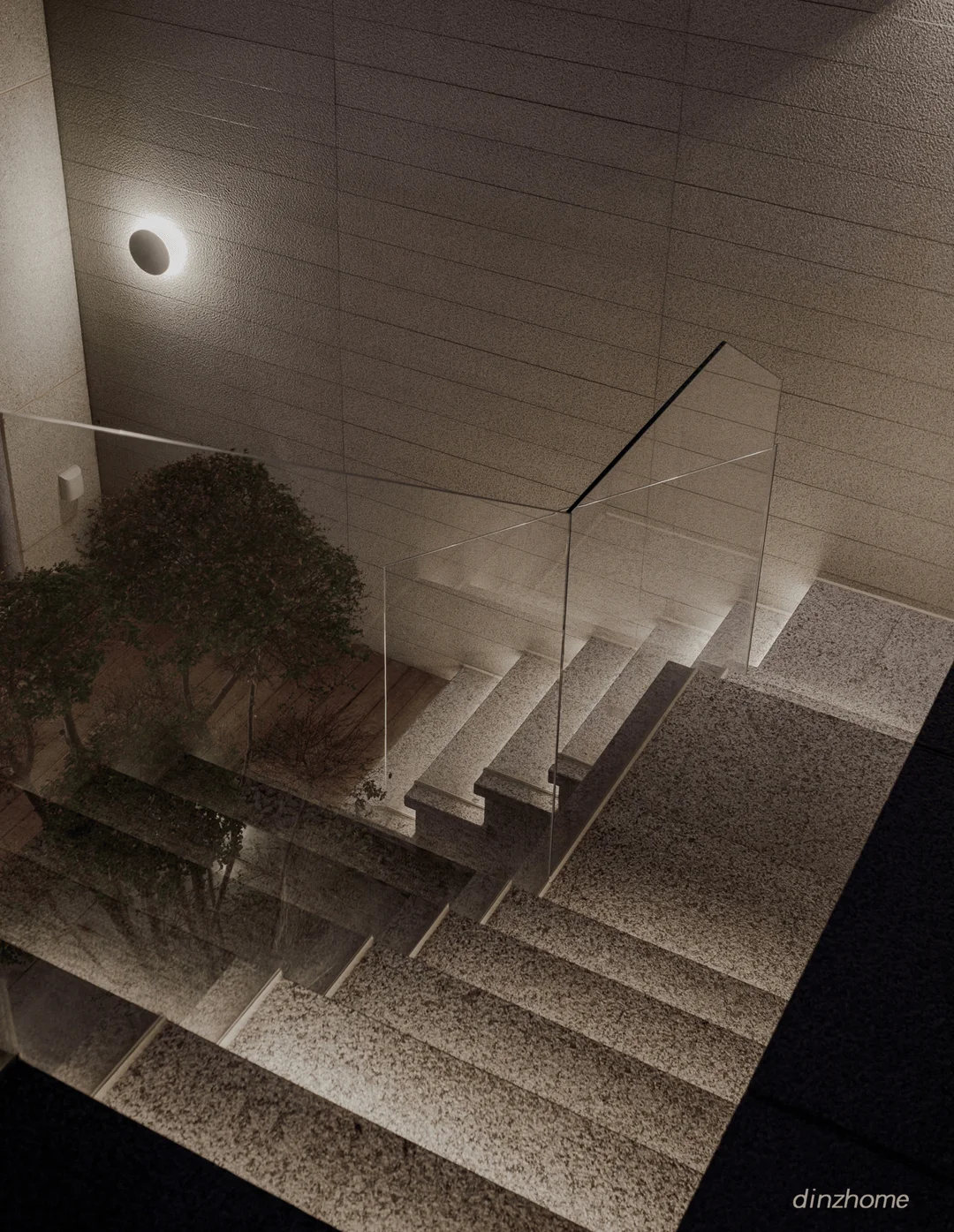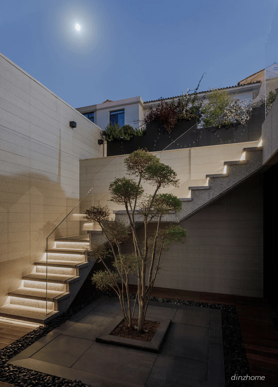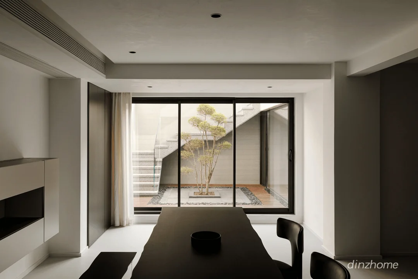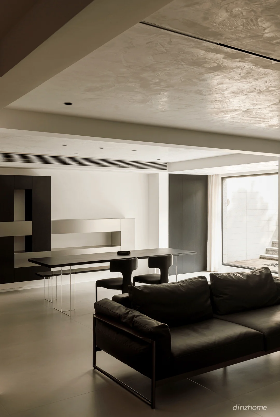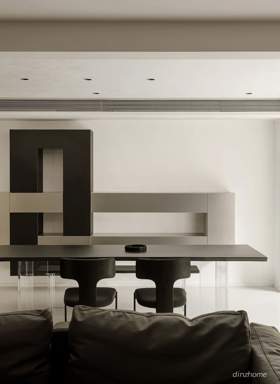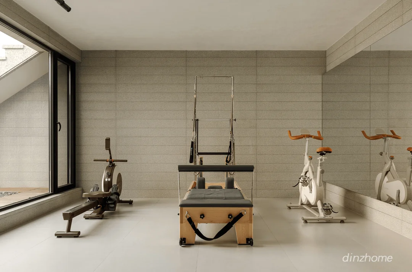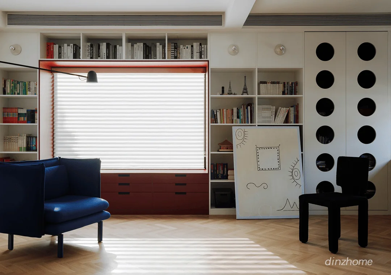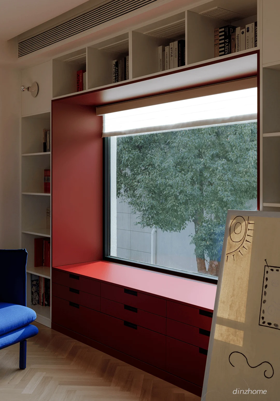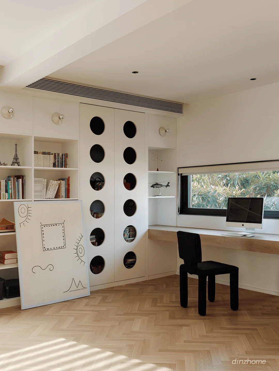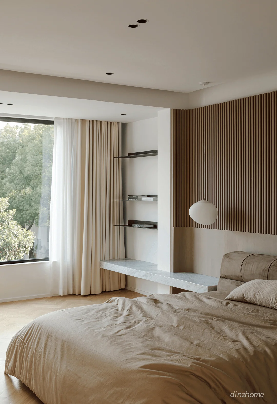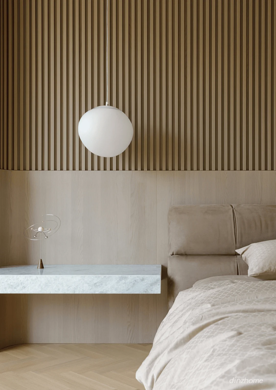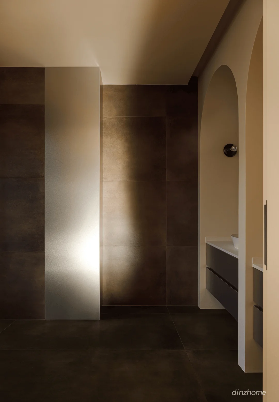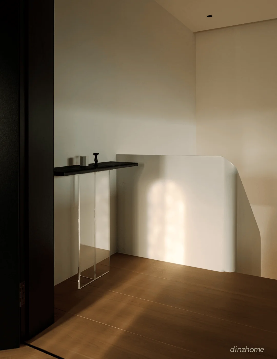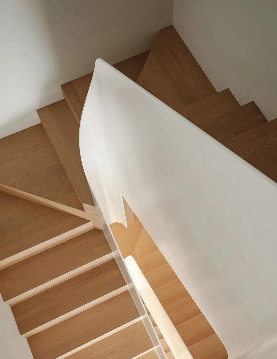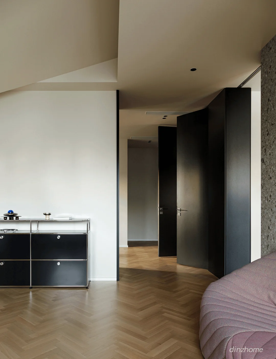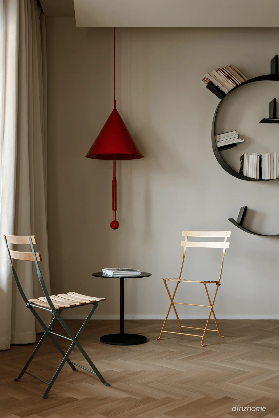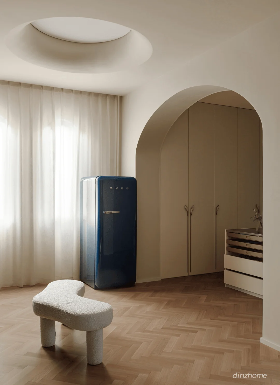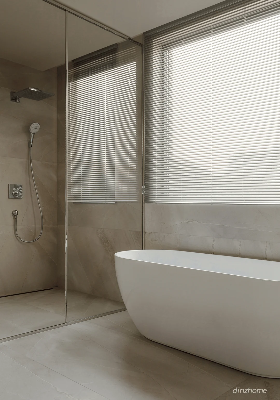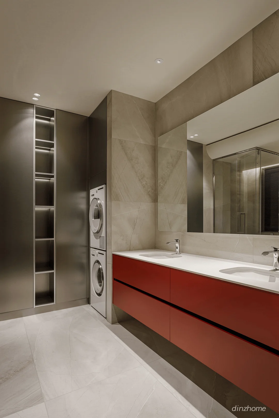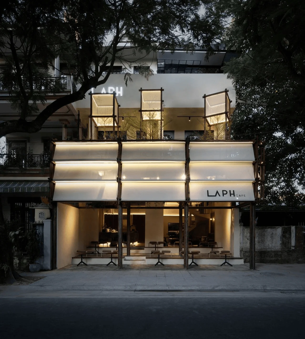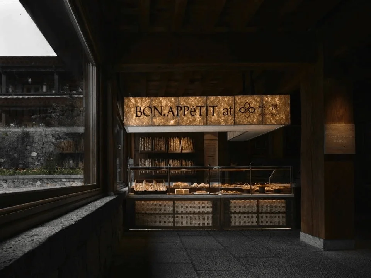Shan Zhi Chuan Xing Design has created a residence that seamlessly blends indoor and outdoor spaces, promoting a harmonious connection with nature.
Contents
Embracing the Freedom of Movement and Natural Light
The Jiulong Lake Villa, a four-story residence including a basement level, underwent a thoughtful expansion from its original 420 square meters to an expansive 550 square meters. This design choice, driven by Shan Zhi Chuan Xing Design, prioritizes the creation of a generous outdoor courtyard for a family of three. The architectural design embraces natural light by incorporating numerous windows, strategically placed to illuminate the interiors, particularly the basement, and foster a stronger connection with the surrounding natural landscape. This design element promotes a seamless flow between indoor and outdoor spaces, enhancing the overall living experience. The modern framework of the villa is characterized by blurred physical boundaries, creating a sense of spaciousness and fluidity. The circulation pathways are designed with elegance and dynamism, complemented by the interplay of materials, textures, and colors, culminating in a naturally inspired and tranquil dwelling. The entrance foyer features a sleek black partition that seamlessly integrates with shoe cabinets and storage areas, showcasing a meticulous attention to detail in the design. This sophisticated approach creates a welcoming and relaxed atmosphere upon entering the home. The use of natural wood and structural elements adds depth and dimension to the space, creating a visually engaging environment. The incorporation of a concealed washroom promotes a healthy lifestyle by providing convenient access to hygiene facilities for residents and guests. The integration of the living, dining, and entertainment areas eliminates traditional partitions, creating a seamless flow that promotes spontaneous interactions and a sense of unity within the home. This design approach prioritizes a flexible and adaptable living environment, catering to the evolving needs of modern families.
Fostering Spiritual Inspiration and Family Growth
Central to the design philosophy of Jiulong Lake Villa is the recognition of the home as a space for personal growth and development. The second floor has been intentionally designed as an open and versatile space for children, seamlessly integrating a study area, entertainment zone, and creative corner. This design choice fosters a stimulating environment for learning and play. The careful use of color ensures a sense of continuity throughout the space, while the integration of natural elements, such as the square windows that frame the outdoor scenery, brings a sense of tranquility and inspiration to the interiors. The second floor houses two bedrooms: one for the children and one for the parents. Each room has been thoughtfully designed to cater to the specific needs and preferences of its occupants. The children’s room is a haven of gentle colors and soft textures, promoting a sense of serenity and fostering a connection with nature. The parents’ room, on the other hand, exudes understated elegance and a sense of calm sophistication, creating a relaxing retreat for rest and rejuvenation.
Creating a Harmonious Connection with Nature
Inspired by the philosophy of architect Louis Kahn, who emphasized the inherent luminosity of natural materials, the Jiulong Lake Villa seamlessly blends natural wood and pristine white elements to create a classic and timeless aesthetic. Natural light plays a pivotal role in this design, casting subtle shadows and highlighting the textures and patterns of the materials, bringing a sense of vibrancy and life to the interiors. The third floor is dedicated to a spacious master suite, which seamlessly integrates a studio, walk-in closet, bathroom, and sleeping area. The design incorporates structural elements that enhance the flow and transitions between these spaces, creating a private sanctuary for the homeowners. Double doors at the entrance of the suite add a touch of formality and elegance, leading to a contemporary and romantic atmosphere. The studio and sleeping area are separated by a partition, while a terrazzo-clad transitional zone allows for flexible configurations depending on the needs of the occupants. This design element promotes a sense of order and rhythm within the living space. The bathroom embodies a modern aesthetic, meticulously designed with practicality and functionality in mind. The four-separate layout optimizes the use of space and promotes a seamless flow between different areas.
A Sustainable and Enduring Legacy
The Jiulong Lake Villa embodies the true essence of a “home,” reflecting the unique needs and aspirations of its residents. The design is adaptable and sustainable, evolving with the changing dynamics of family life and personal experiences. This adaptability ensures that the home remains a cherished sanctuary for years to come, fostering a sense of belonging and emotional connection. The seamless integration of indoor and outdoor spaces, combined with the use of natural materials and light, promotes a harmonious relationship with the surrounding environment. This design approach aligns with the principles of ecological living and underscores the enduring legacy of the Jiulong Lake Villa.
Project Information:
Project Type: Residential Buildings
Architect: Shan Zhi Chuan Xing Design
Area: 550㎡
Project Year: 2023
Project Location: China
Main Materials: ASKO Appliances, Kangcai Lighting, Vekner Doors and Windows, Jotun Paint, Riconi Imported Whole House Customization
Photographer: Liming


