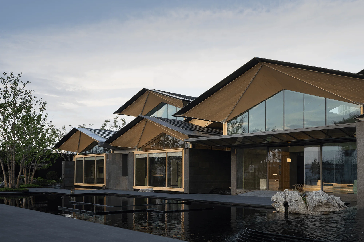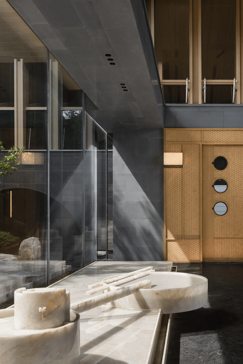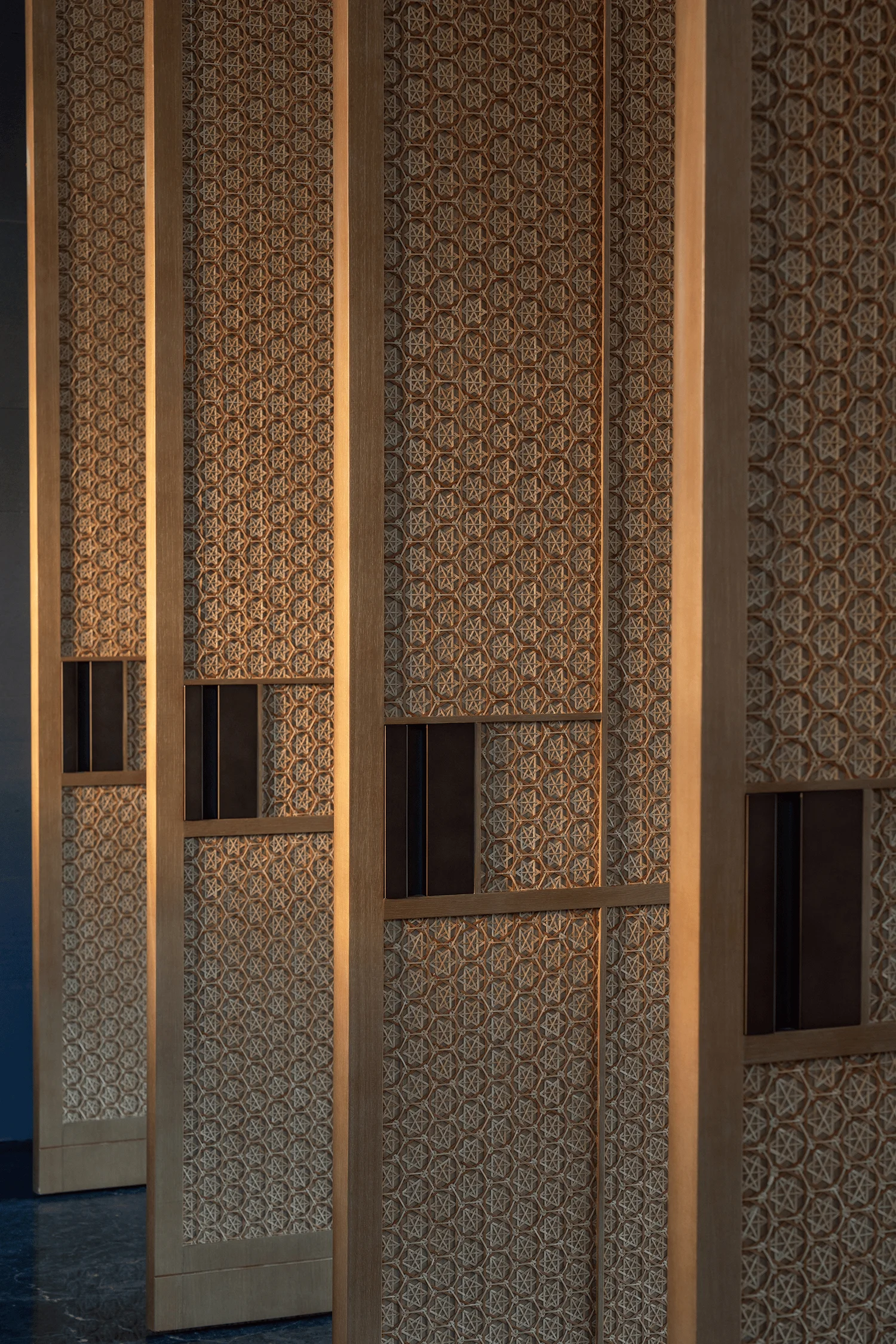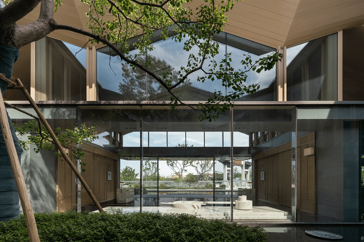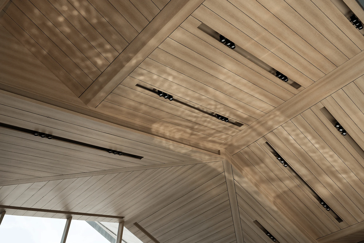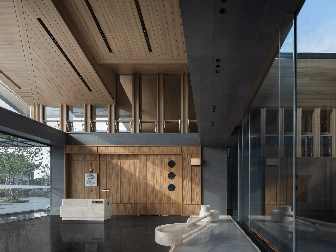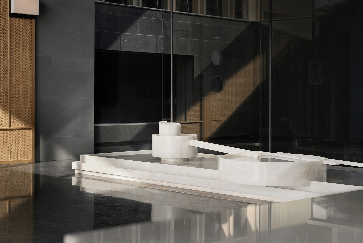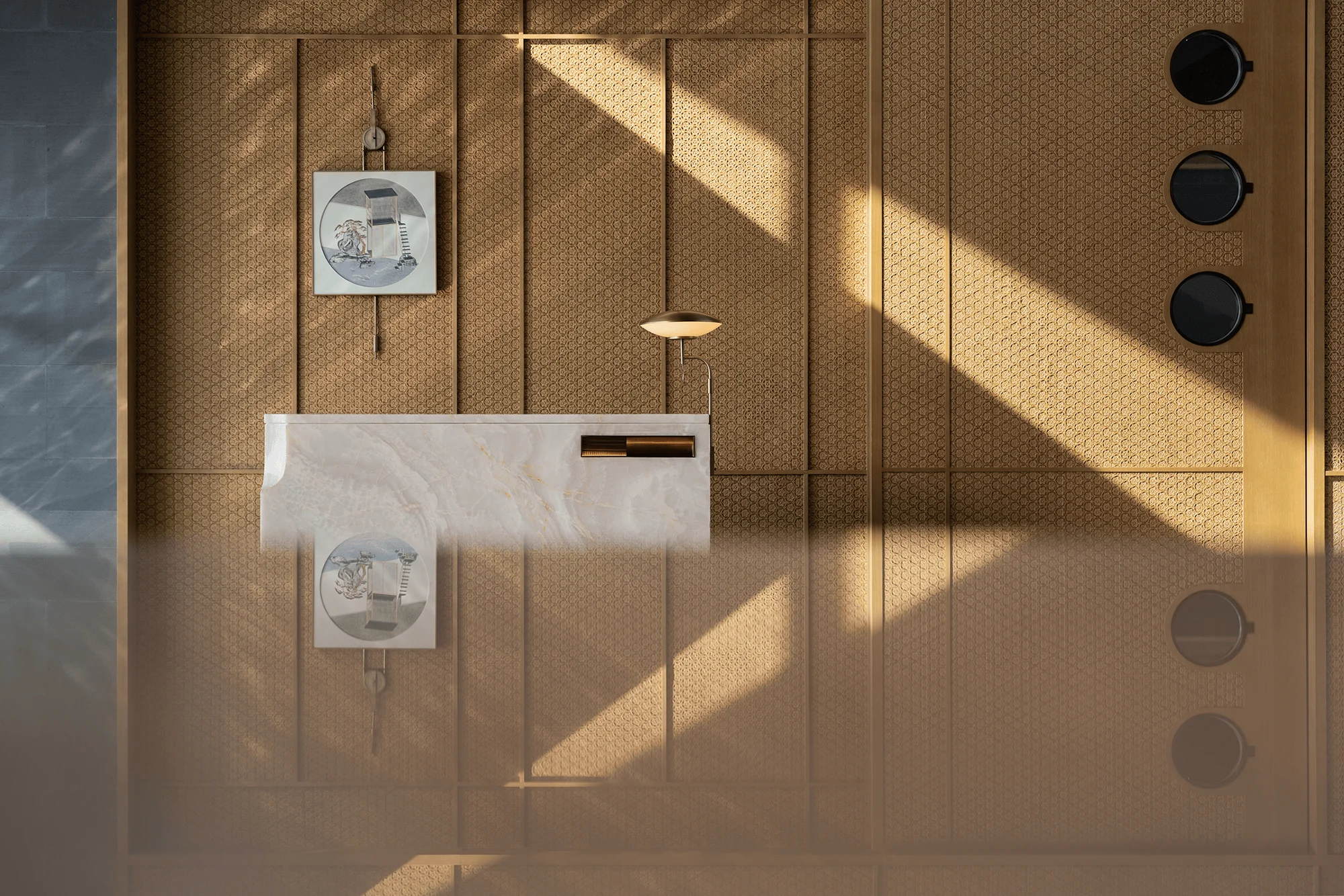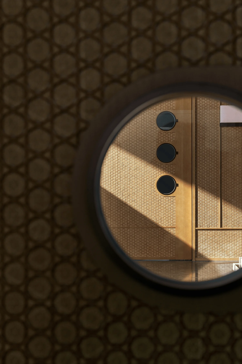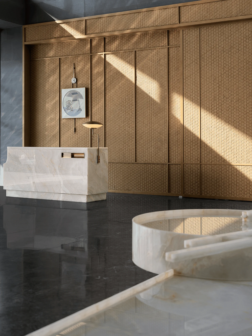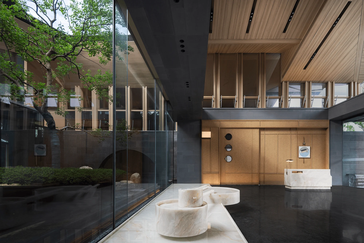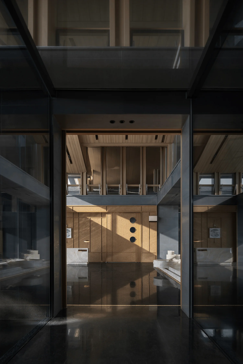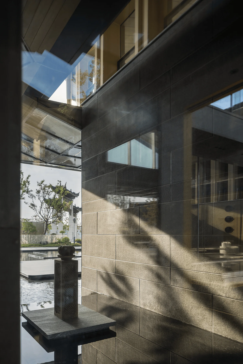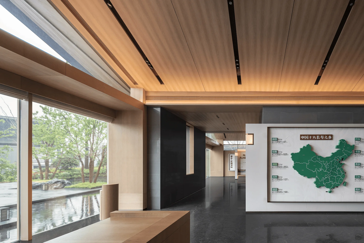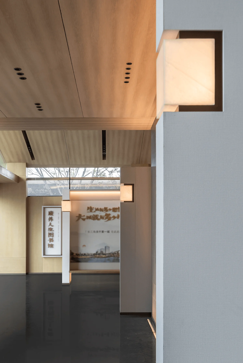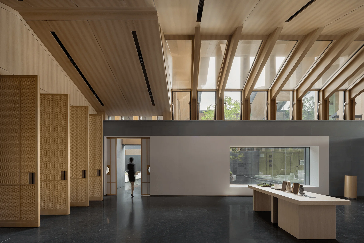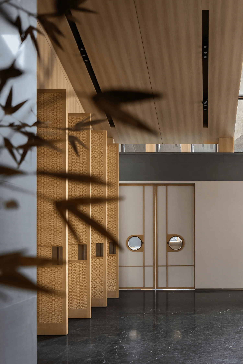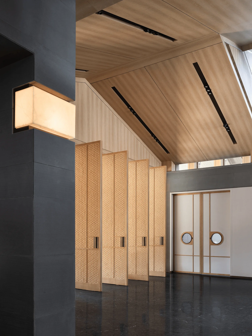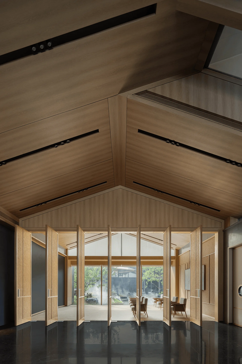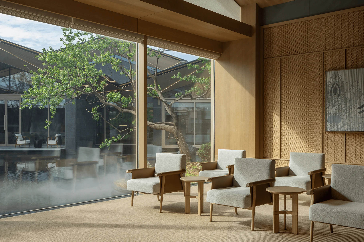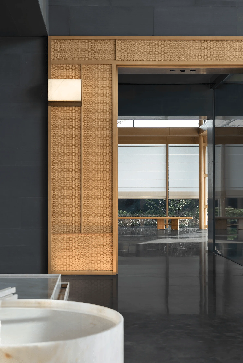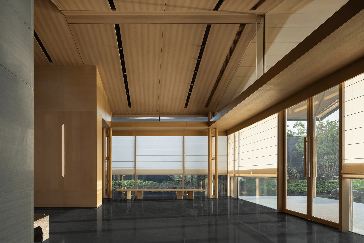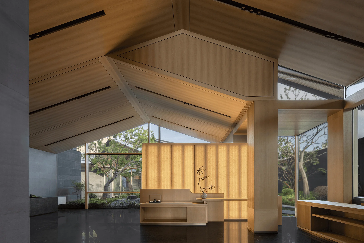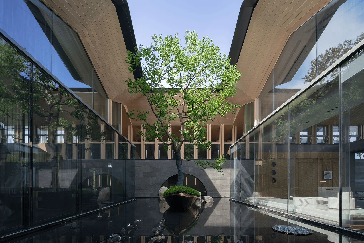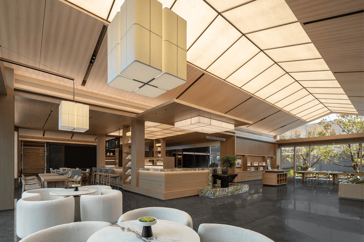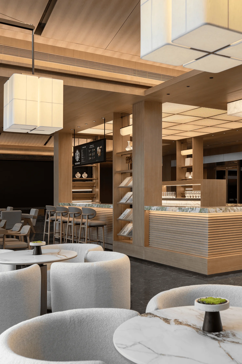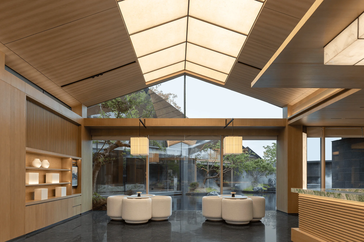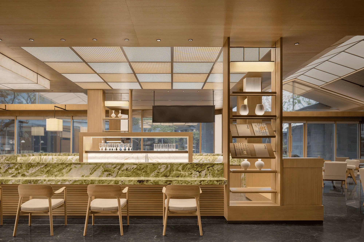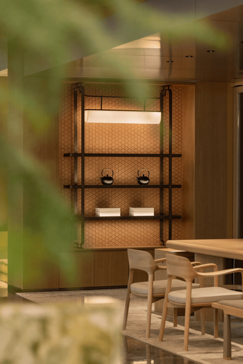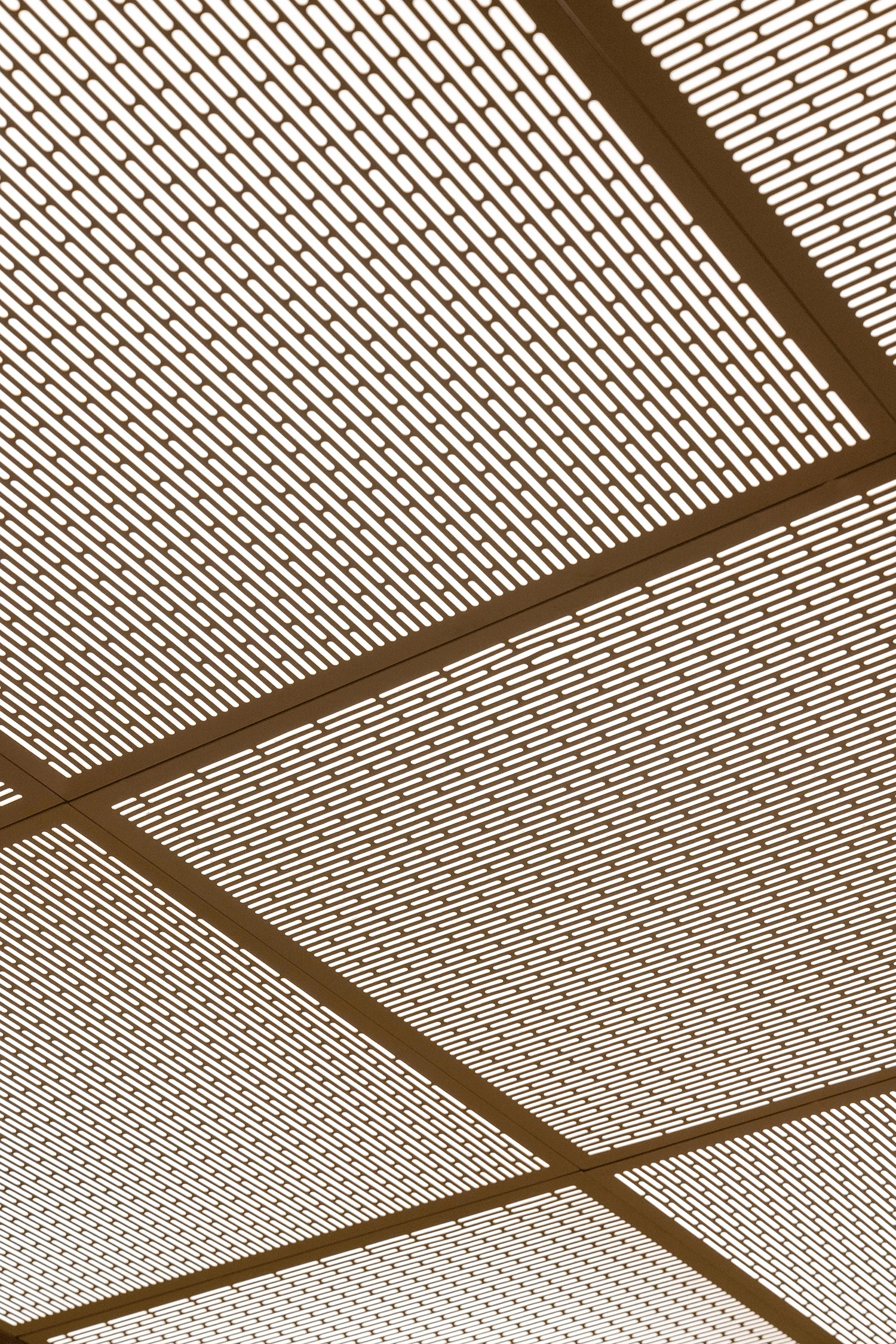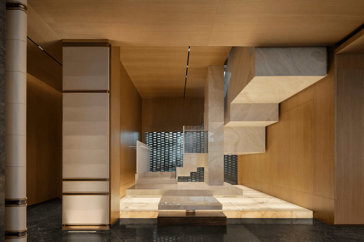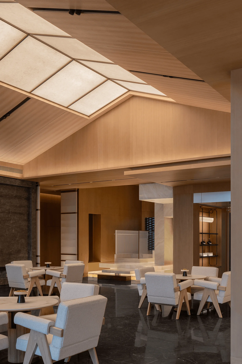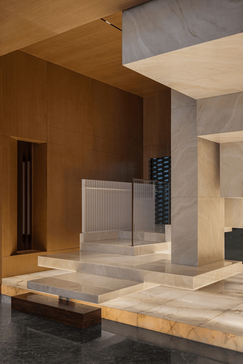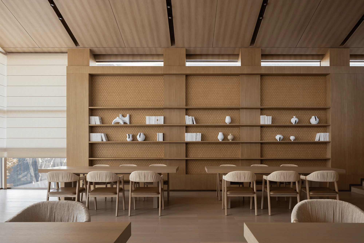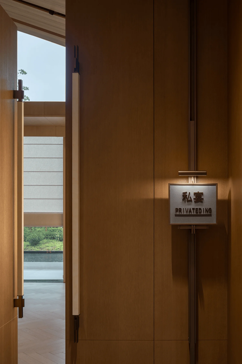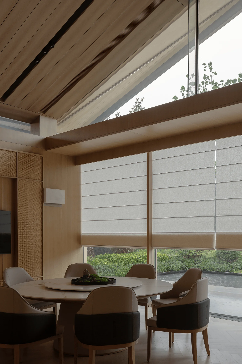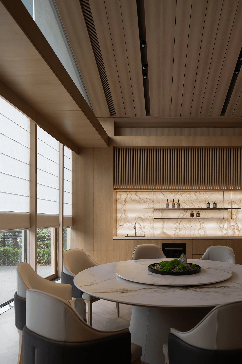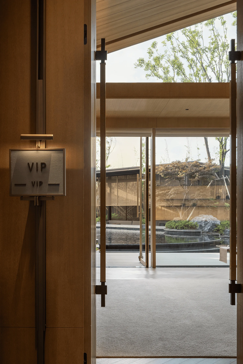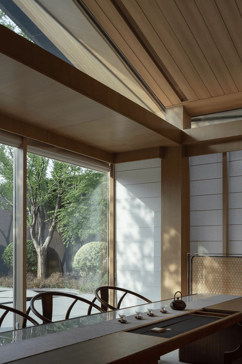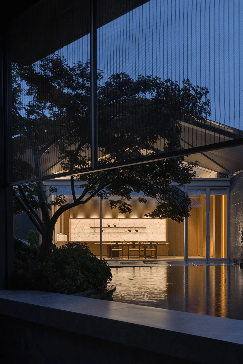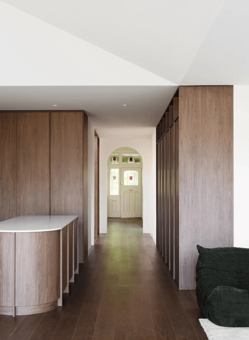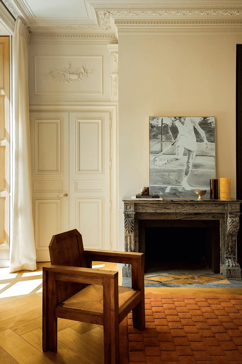Jiuzhou Liyang International Health and Wellness City showcases modern architectural design principles.
Contents
Project Background
Jiuzhou Liyang International Health and Wellness City, located in Liyang, Jiangsu Province, China, is a project developed by Jiangsu Jiuzhou Investment Group Co., Ltd. It aims to provide a holistic wellness experience by integrating natural elements, traditional Eastern aesthetics, and modern architectural design. CHUNSHANQIUSHUI DESIGN, renowned for its expertise in crafting spaces that evoke tranquility and rejuvenation, was entrusted with the interior design of this ambitious project.
Design Concept and Objectives
The design team at CHUNSHANQIUSHUI DESIGN drew inspiration from the natural beauty of Liyang and the principles of traditional Eastern aesthetics. The primary objective was to create a space that promotes a sense of peace and harmony, allowing visitors to reconnect with nature and their inner selves. The design seamlessly blends modern architectural elements with traditional Chinese design motifs, resulting in a unique and captivating environment.
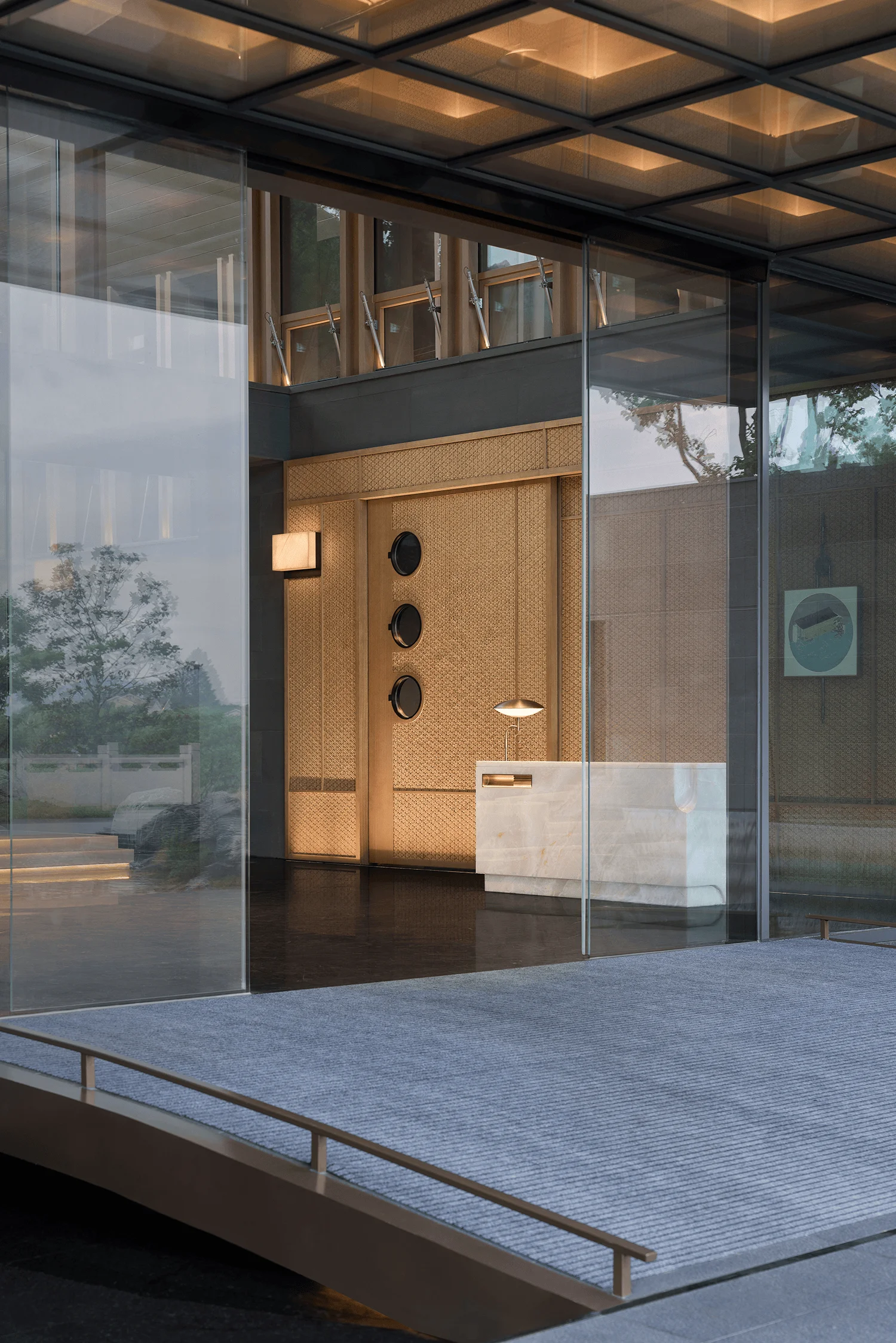
Spatial Planning and Layout
The interior spaces are thoughtfully organized to create a seamless flow and enhance the overall user experience. The reception area, with its high ceilings and expansive glass walls, welcomes visitors with a sense of openness and tranquility. The use of natural wood and bamboo elements adds warmth and a connection to nature. The central courtyard, visible from various points within the building, serves as a focal point and further reinforces the integration of nature into the interior.
Aesthetic and Exterior Design
The exterior of the building features a deep, overhanging roof, which not only provides shade but also creates a sense of lightness and elegance. The use of natural materials, such as stone and wood, blends seamlessly with the surrounding landscape. Large glass windows allow ample natural light to flood the interior spaces, blurring the boundaries between the indoors and outdoors. The overall aesthetic is one of understated sophistication and tranquility.
Technology and Sustainability
While the design emphasizes natural materials and traditional aesthetics, it also incorporates modern technology to enhance functionality and sustainability. Energy-efficient lighting systems and climate control are integrated seamlessly into the design. The use of local materials and construction techniques minimizes the environmental impact of the project.
Social and Cultural Impact
Jiuzhou Liyang International Health and Wellness City is poised to become a significant cultural and social hub in Liyang. It provides a space for relaxation, rejuvenation, and cultural exchange. The project promotes the appreciation of traditional Eastern aesthetics and fosters a sense of community among visitors.
Construction and Management
The construction process was meticulously managed to ensure the highest quality and adherence to the design vision. The project team worked closely with local contractors and artisans to bring the design to life. The facility is managed by a team of professionals dedicated to providing exceptional service and maintaining the tranquility of the environment.
Post-Completion Evaluation and Feedback
Since its completion, Jiuzhou Liyang International Health and Wellness City has garnered positive feedback from visitors and the local community. The project has been praised for its harmonious blend of modern architectural design and traditional Eastern aesthetics. The tranquil environment and thoughtful amenities have made it a popular destination for those seeking relaxation and rejuvenation.
Project Information:
Architects: CHUNSHANQIUSHUI DESIGN
Area: 24689 ft²
Project Year: 2022
Project Location: Liyang, Jiangsu, China
Lead Architects: Jinjing Wei
Design Team: Xiongqiang Wu, Haoan Li, Rijin Li
Architecture Design: GOA
Landscape Design: ZHUOPU Landscape Design Studio of PENGBO Landscape
Client Company: Jiangsu Jiuzhou Investment Group Co., Ltd.
Client Team: Hui Xie, Zhihui Guo, Ke Huang, Shaolin Zhu, Yuewei Hong, Anjiang He
Photography: Jianquan Wu
Project Type: Resort, Public Buildings
Main Materials: Bamboo, Wood, Stone, Glass
Tags: Liyang, Jiangsu, China, CHUNSHANQIUSHUI DESIGN, Resort, Architectural Design, Public Buildings, Eastern Aesthetics, Interior Design, Modern Architecture, Bamboo, Wood, Stone, Glass


