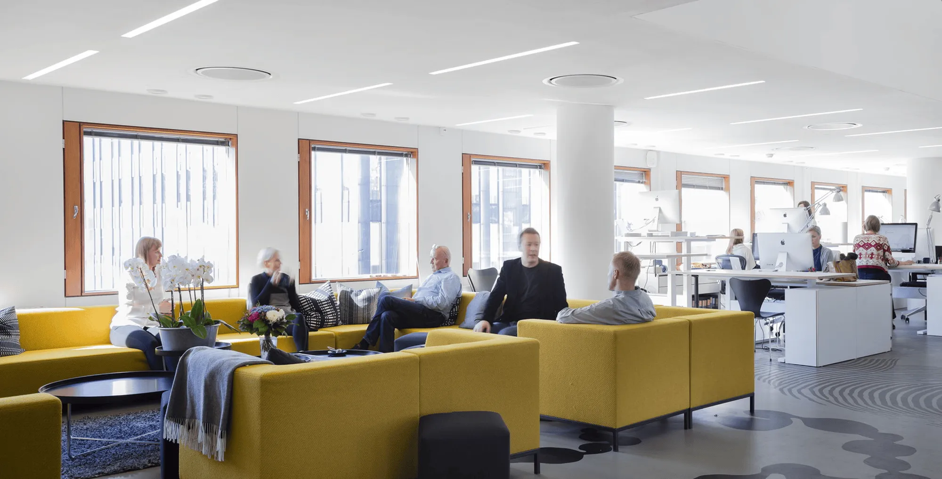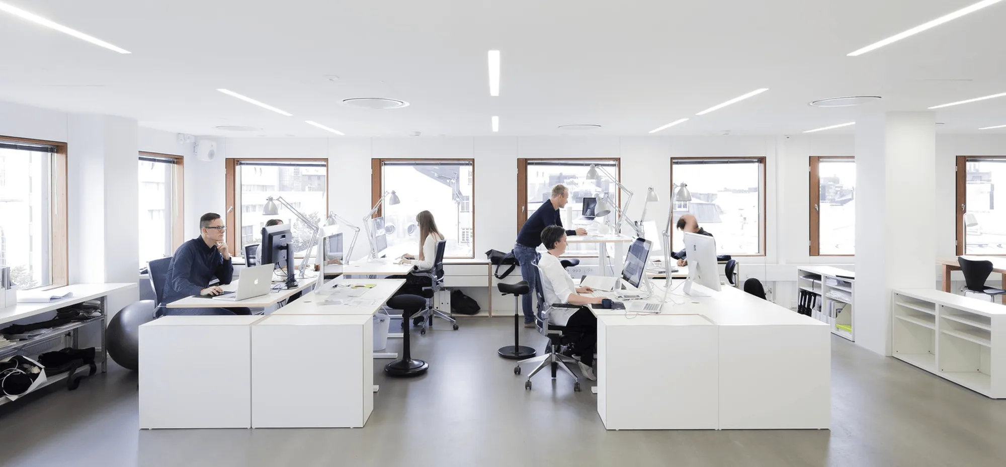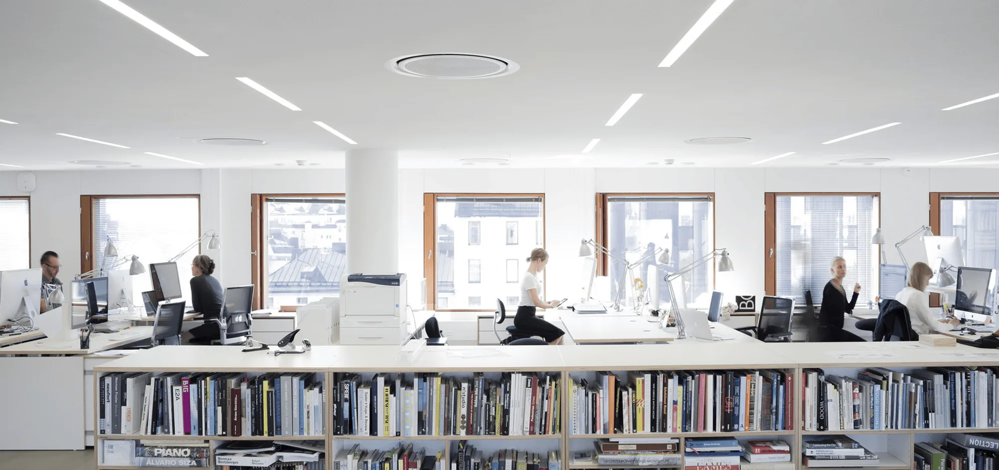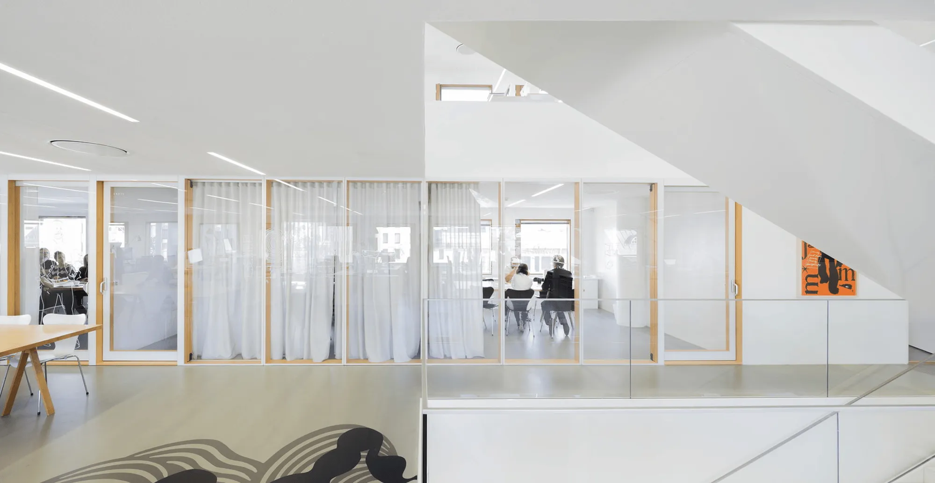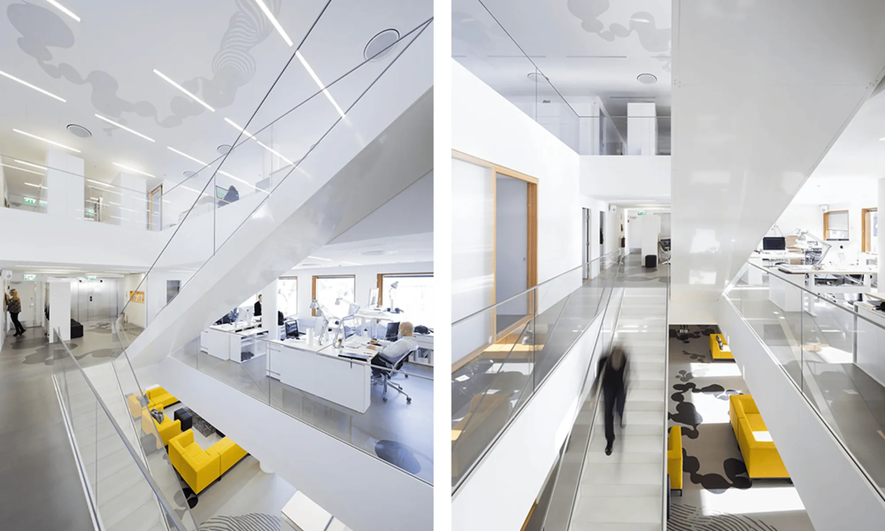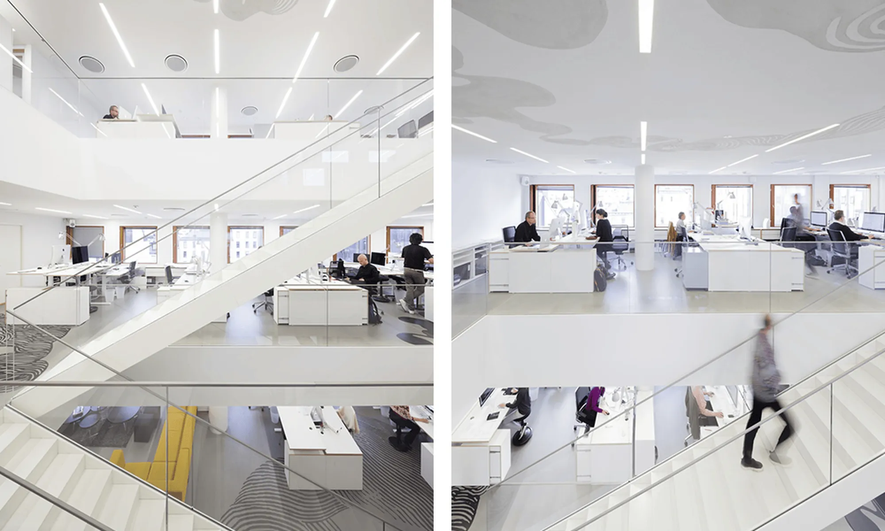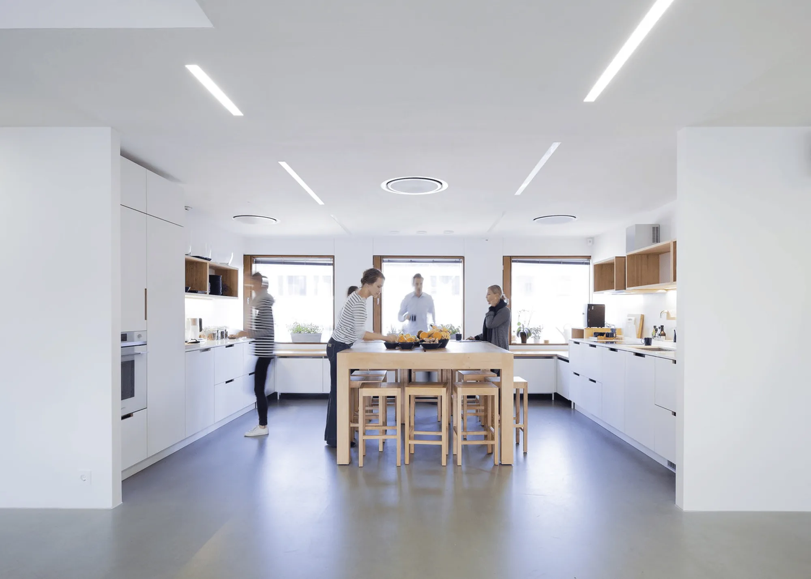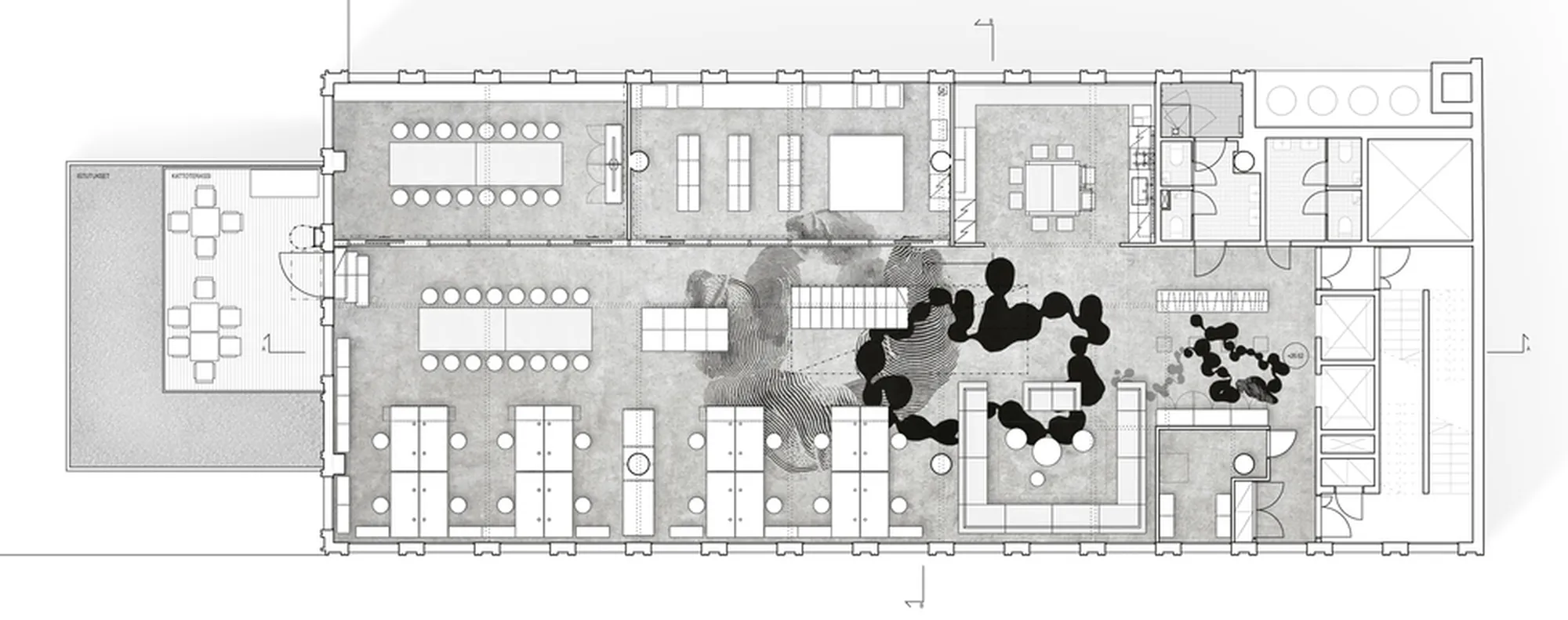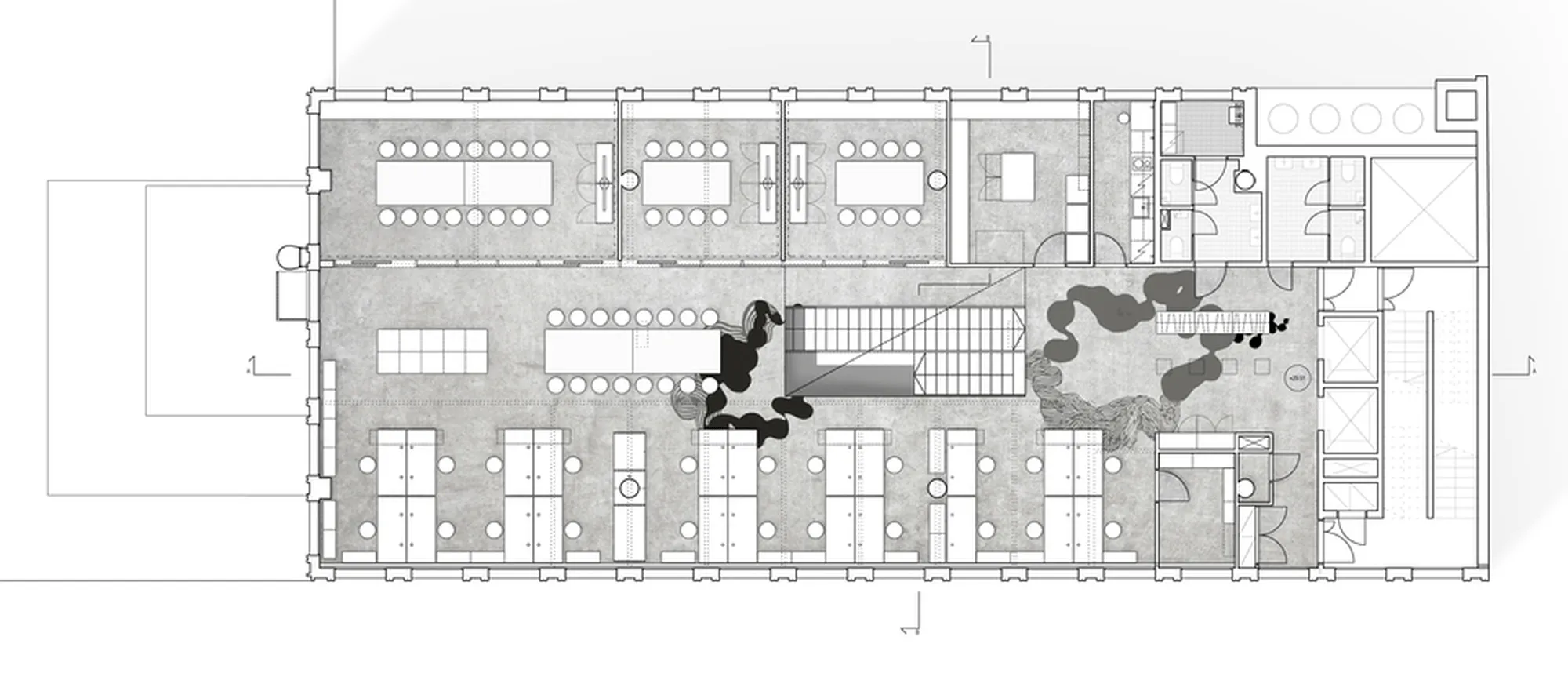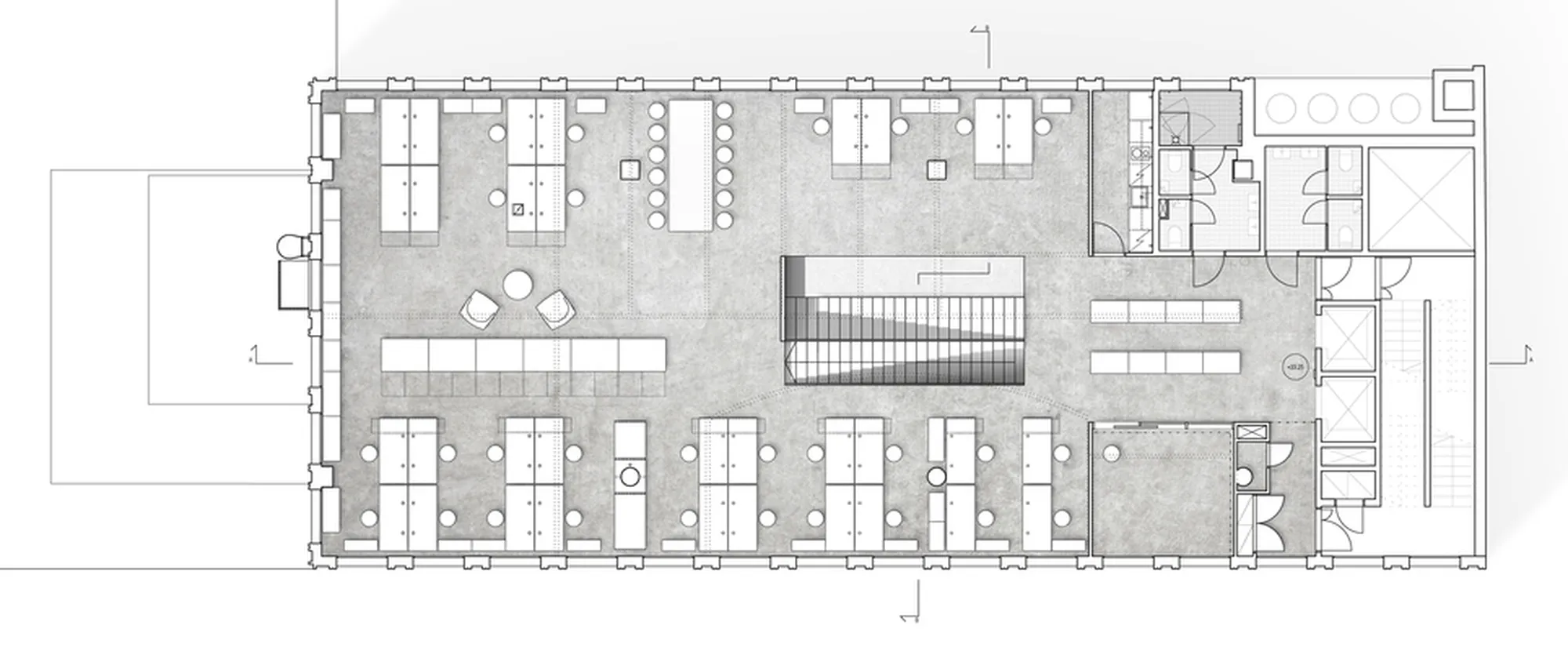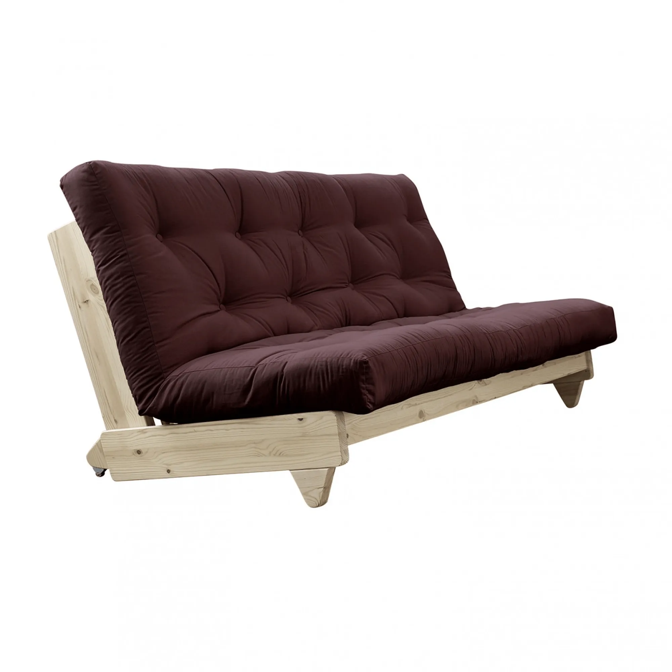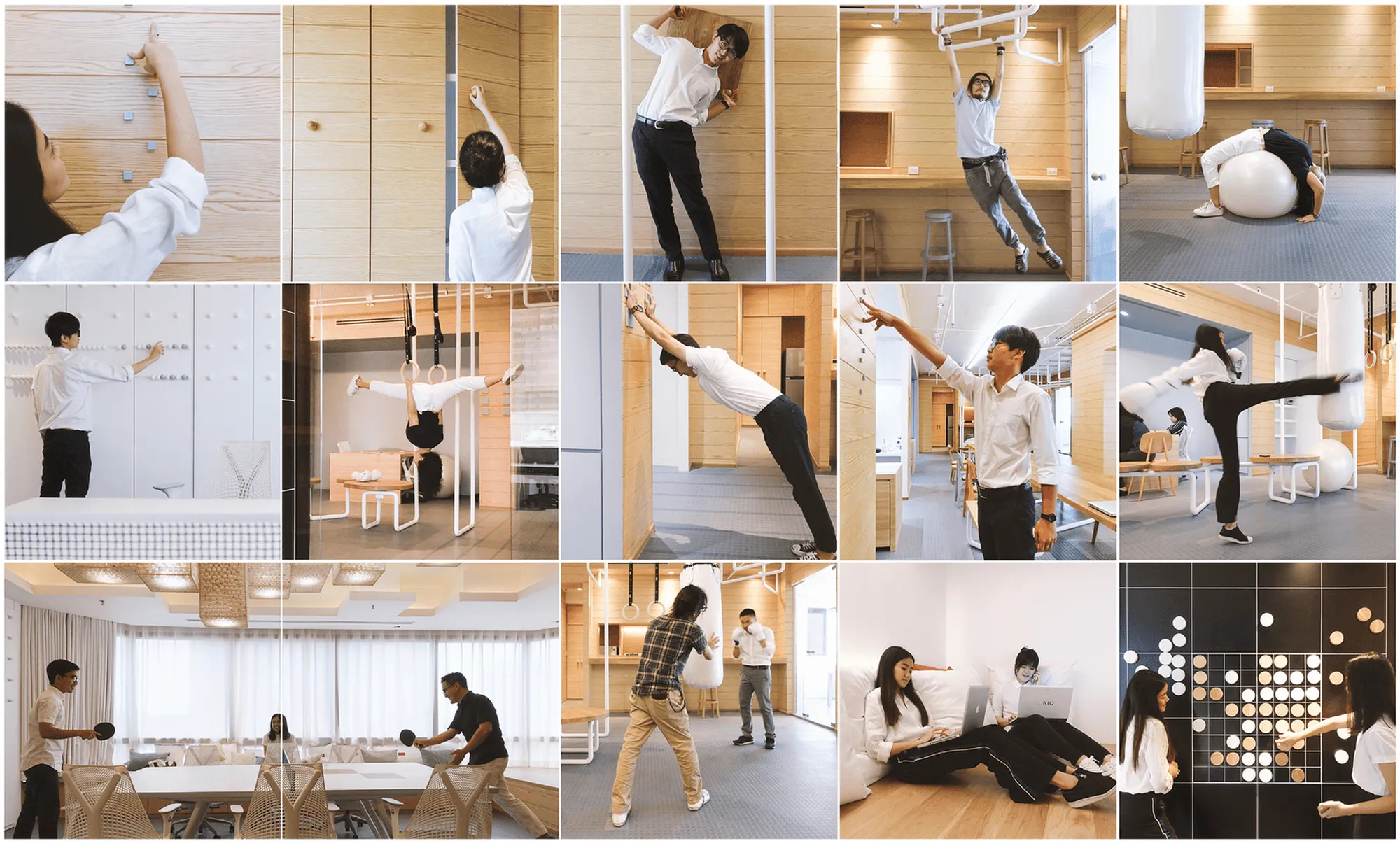JKMM Architects, a Finnish architectural firm, has redesigned its Helsinki office space, creating a modern and collaborative workplace. The new office, located in a building designed by Rauno Reima in 1978, features open plan workstations, dedicated meeting rooms, and a unique staircase that connects the three floors. The office’s design emphasizes a sense of community and collaboration, with transparent walls and sliding glass doors providing both privacy and visual connection.
Located in Helsinki, Finland, the office of JKMM Architects was established in 1998. In late 2007, the office moved to Lapinrinne 3, a building designed by Rauno Reima in 1978. As the company grew, JKMM decided to expand its office space by leasing the third floor of the building, increasing the total area to 1007 square meters. The design process began in spring 2014, and the new office was completed in April 2015.
The core idea behind the new office space was to connect the three floors in a seamless way. To achieve this, the designers opted for a straight staircase, a key element that unifies the visual and functional aspects of the office. The staircase opening was reinforced with carbon fiber composite materials, and the handrail is made of glass. The artwork on the floor and ceiling, created by artist Aimo KatajamäKI, adds a touch of artistic flair to the space. The general lighting is provided by profile lights fixed to the ceiling.
The new workspace fosters a sense of community and collaboration, with all fixed workstations located in the open plan area. Separate auxiliary spaces and meeting rooms are available, with soundproof glass and sliding glass doors providing quiet work environments. The door frames are made of Finnish pinewood, adding a natural element to the space. The design prioritizes transparency and visual connection while ensuring the necessary privacy for focused work. The JKMM Architects office design exemplifies a contemporary and functional workspace that prioritizes collaboration, transparency, and creativity.
Project Information:
Architect: JKMM Architects
Location: Helsinki, Finland
Area: 1007 square meters
Year: 2015
Photographer: Marc Goodwin


