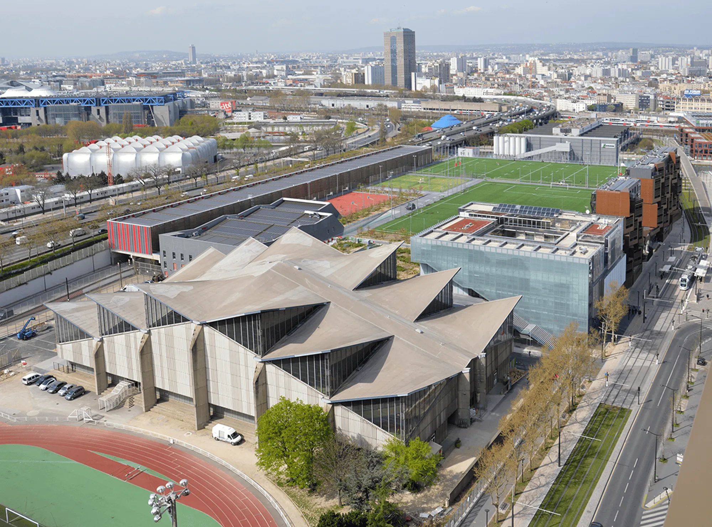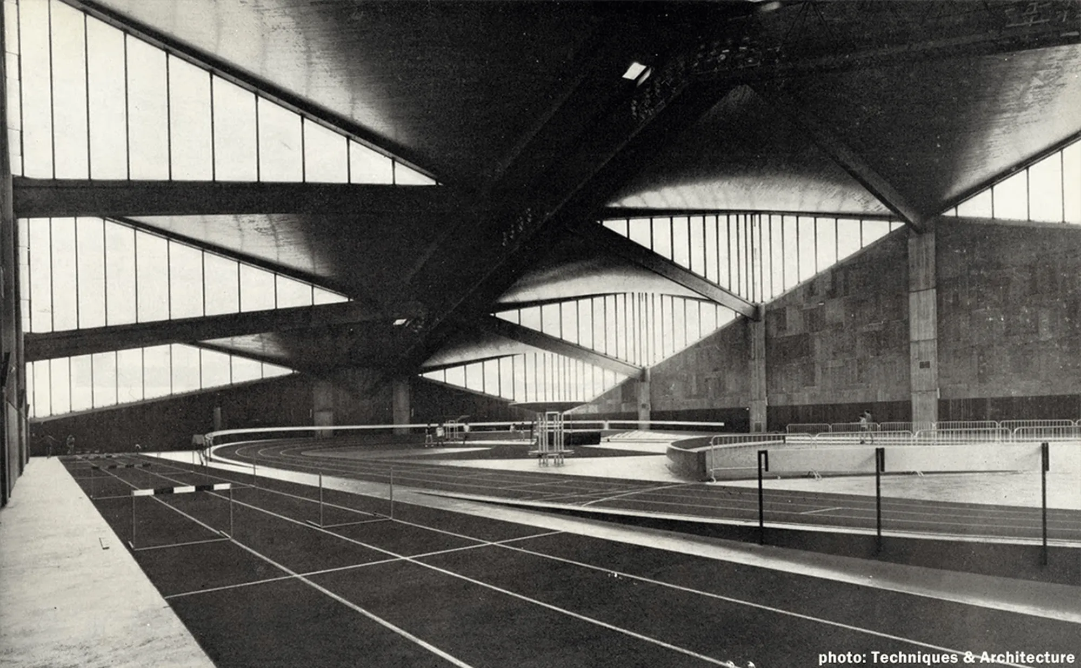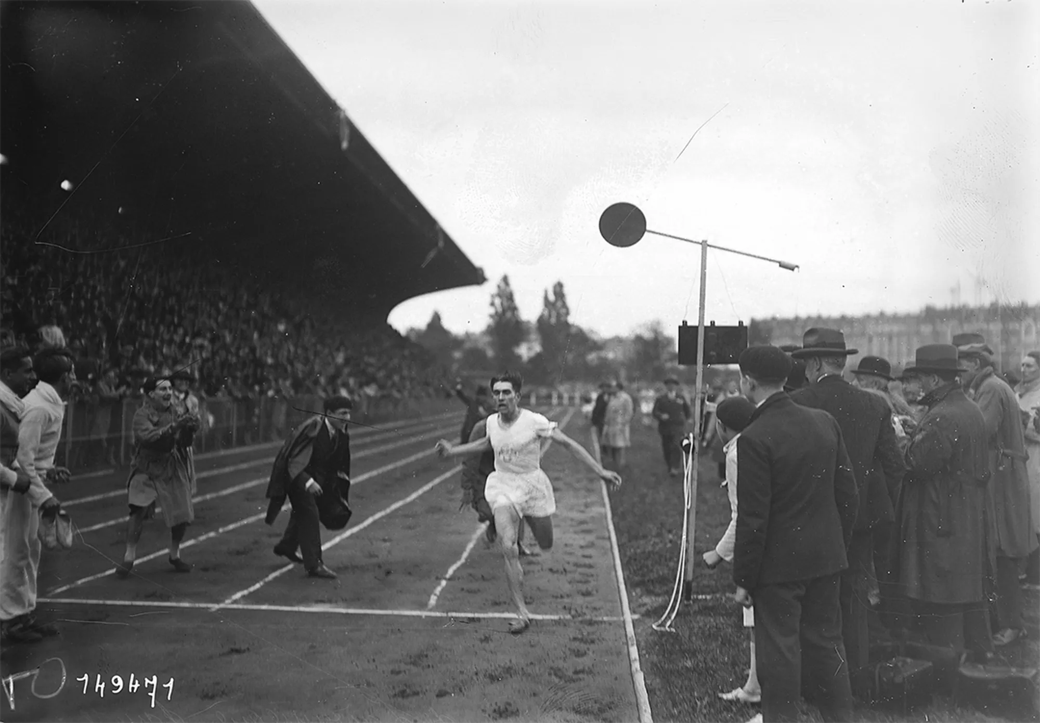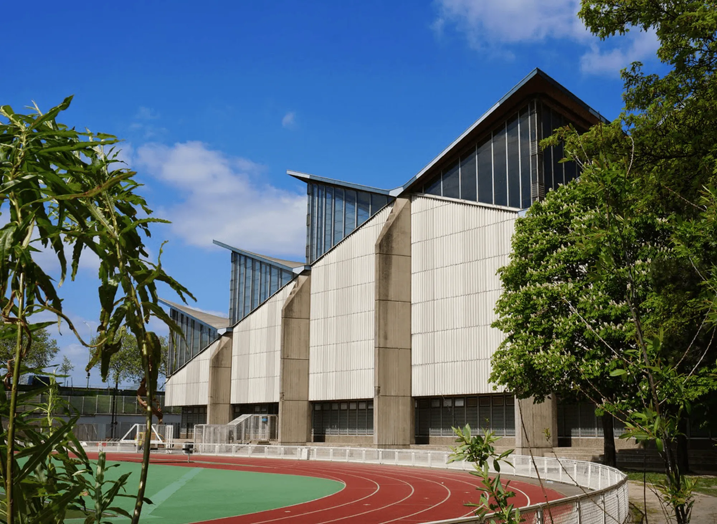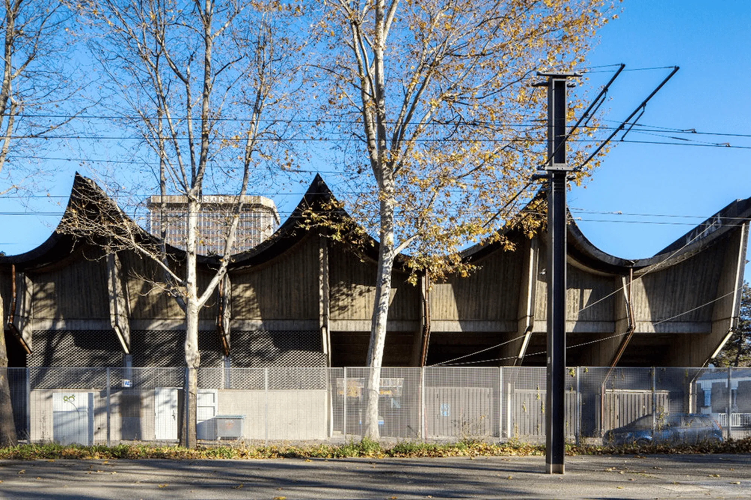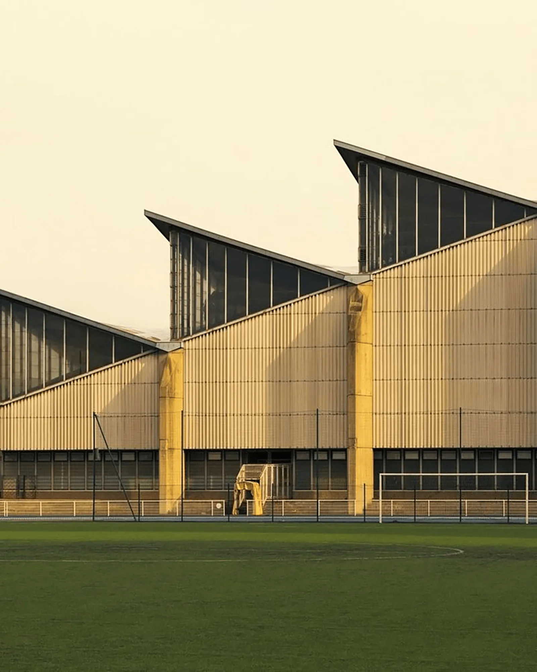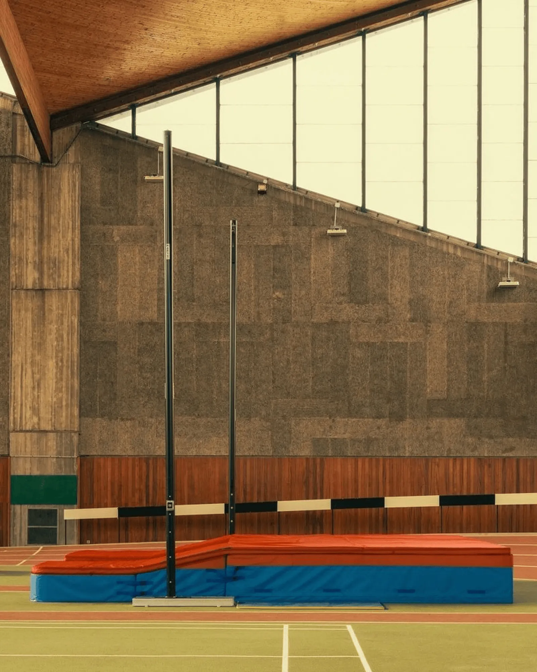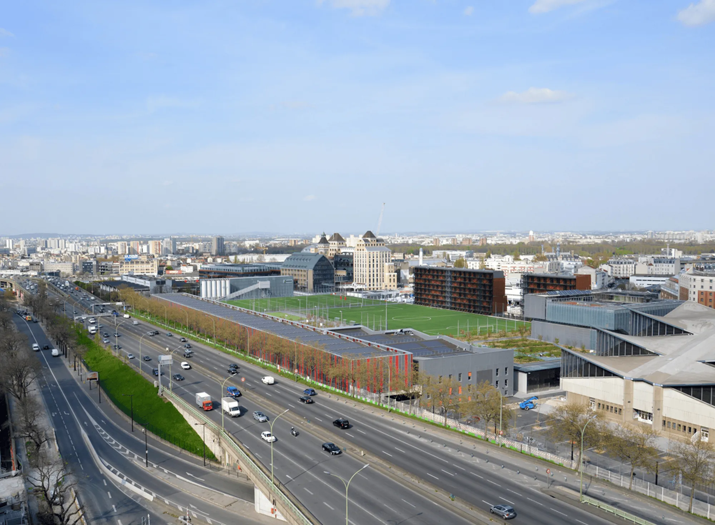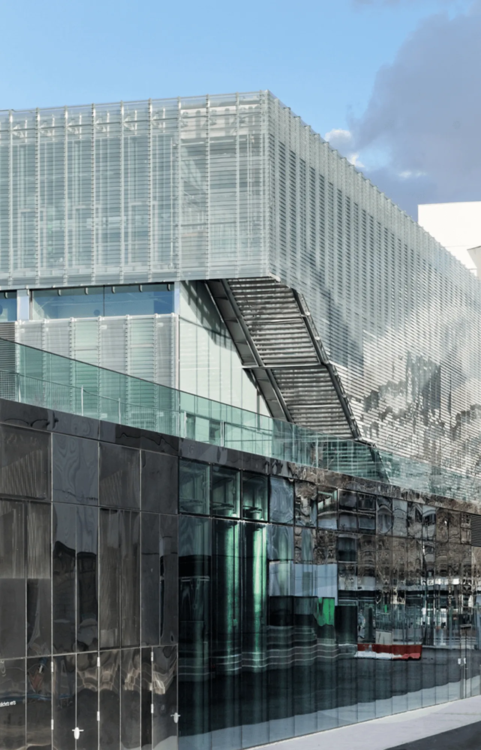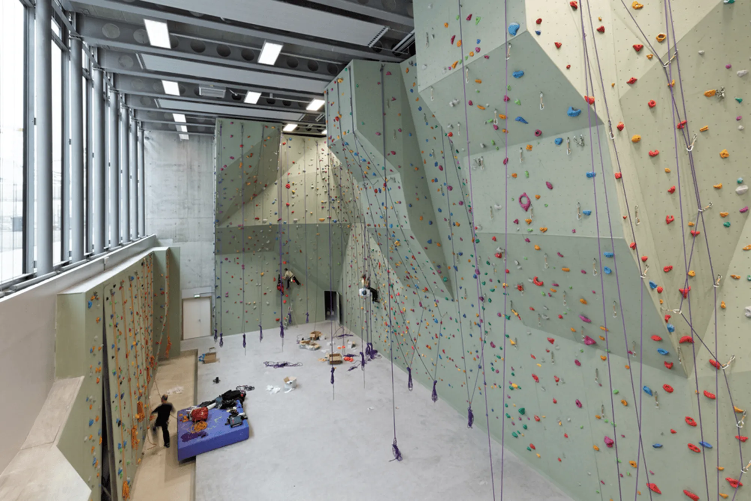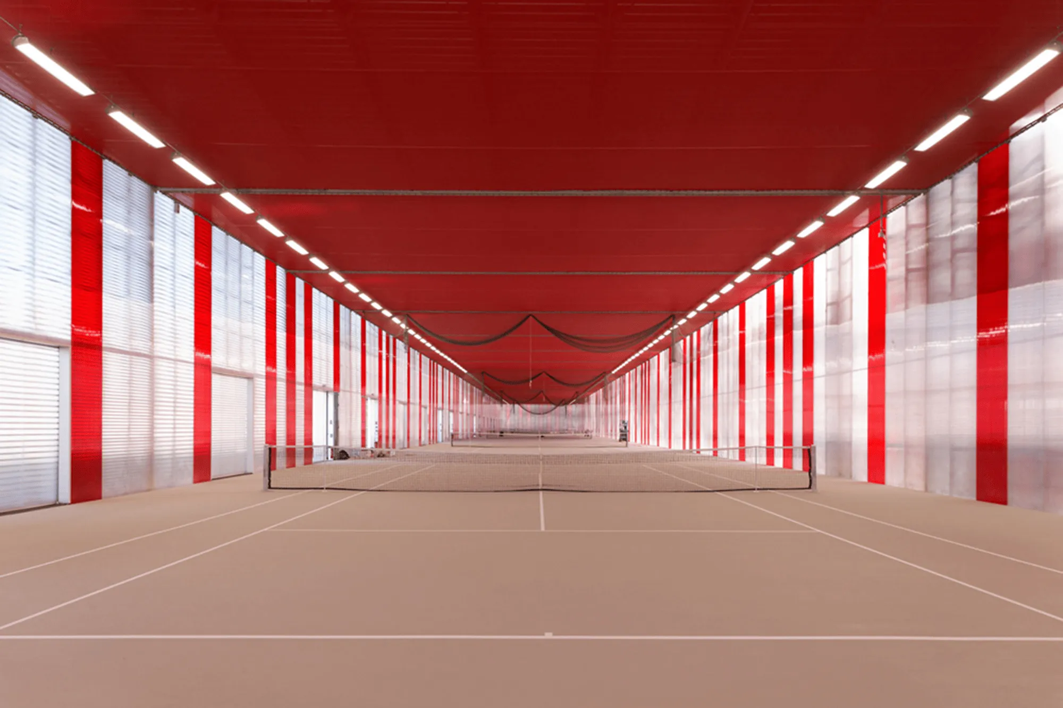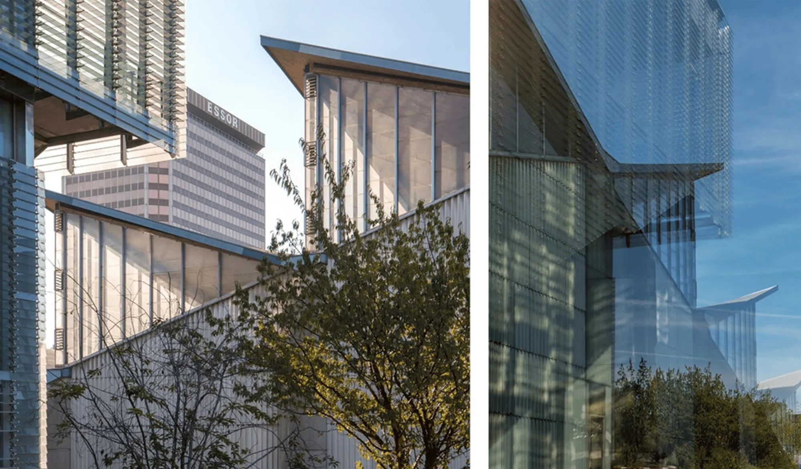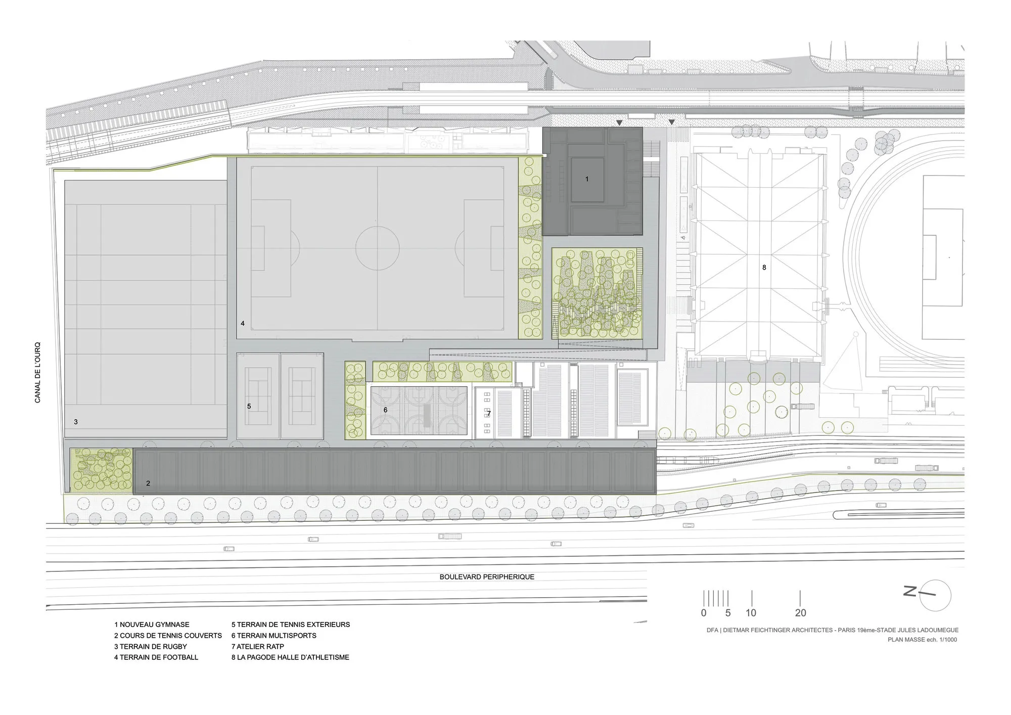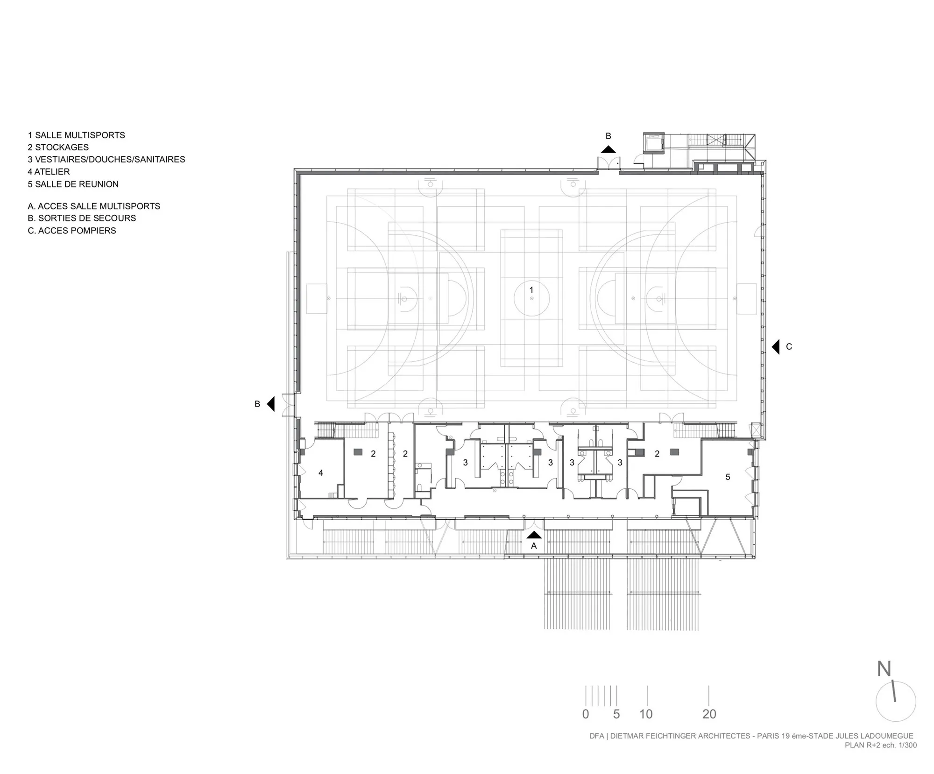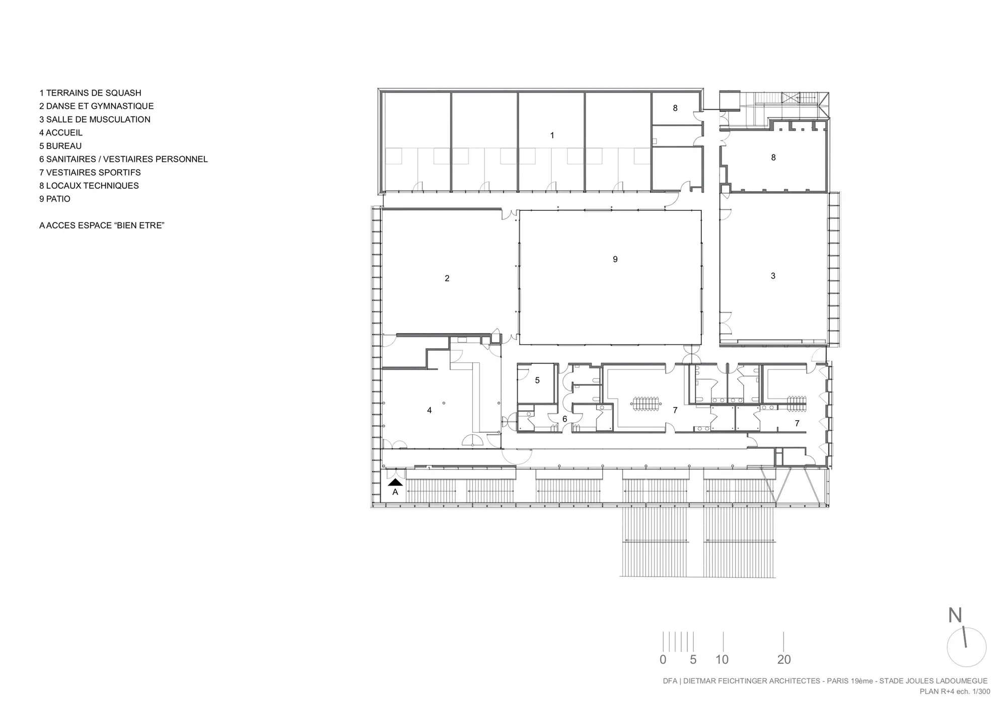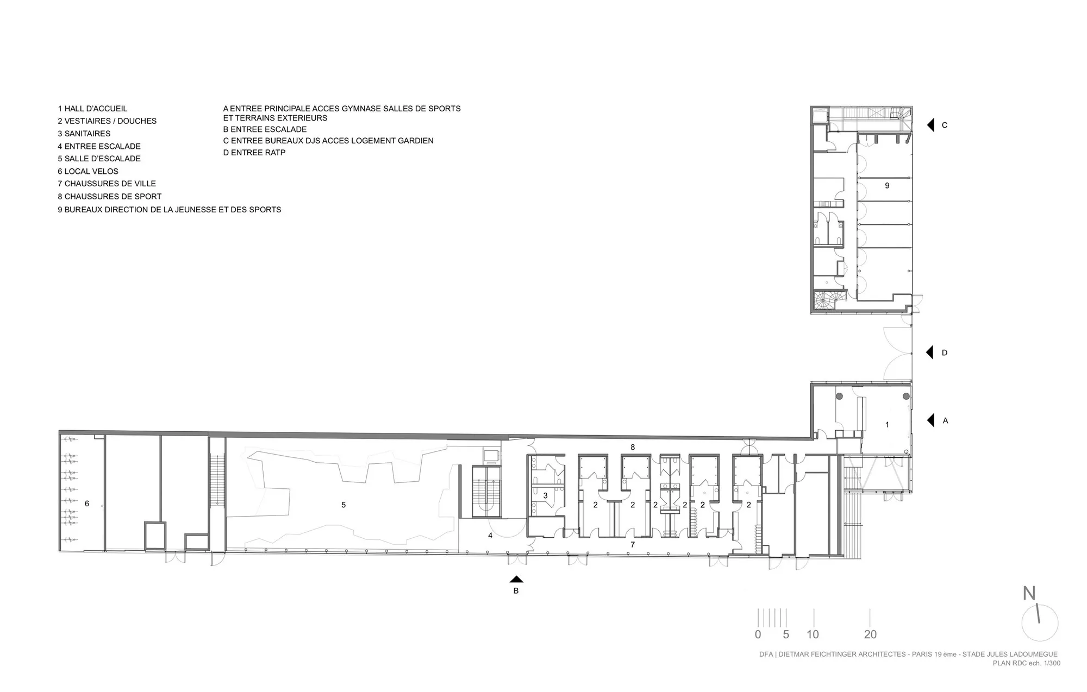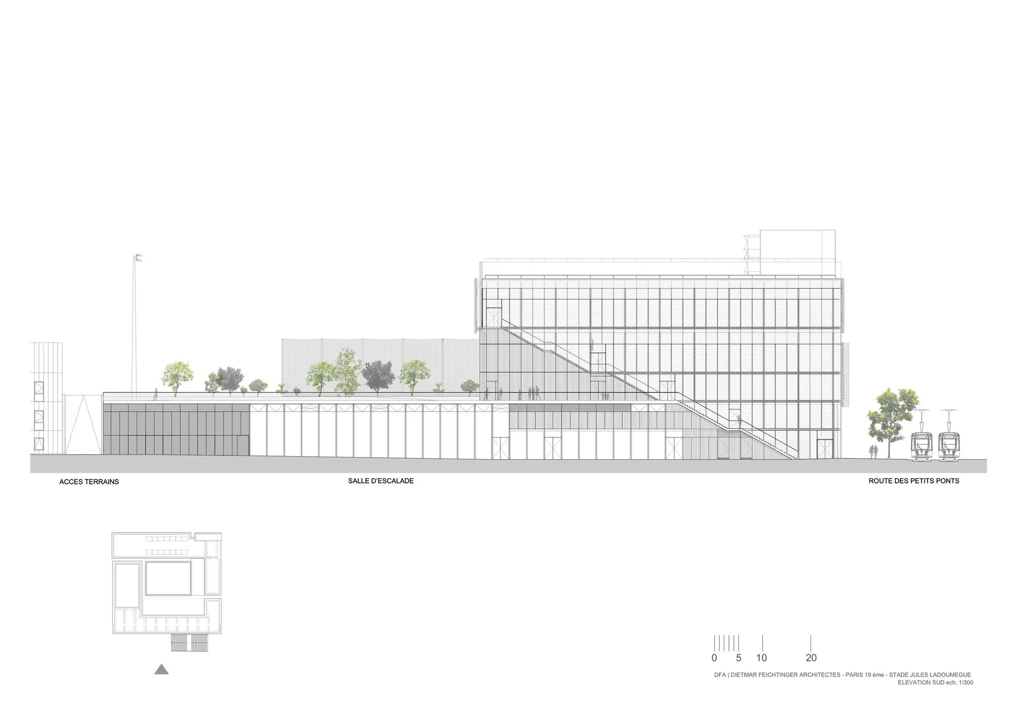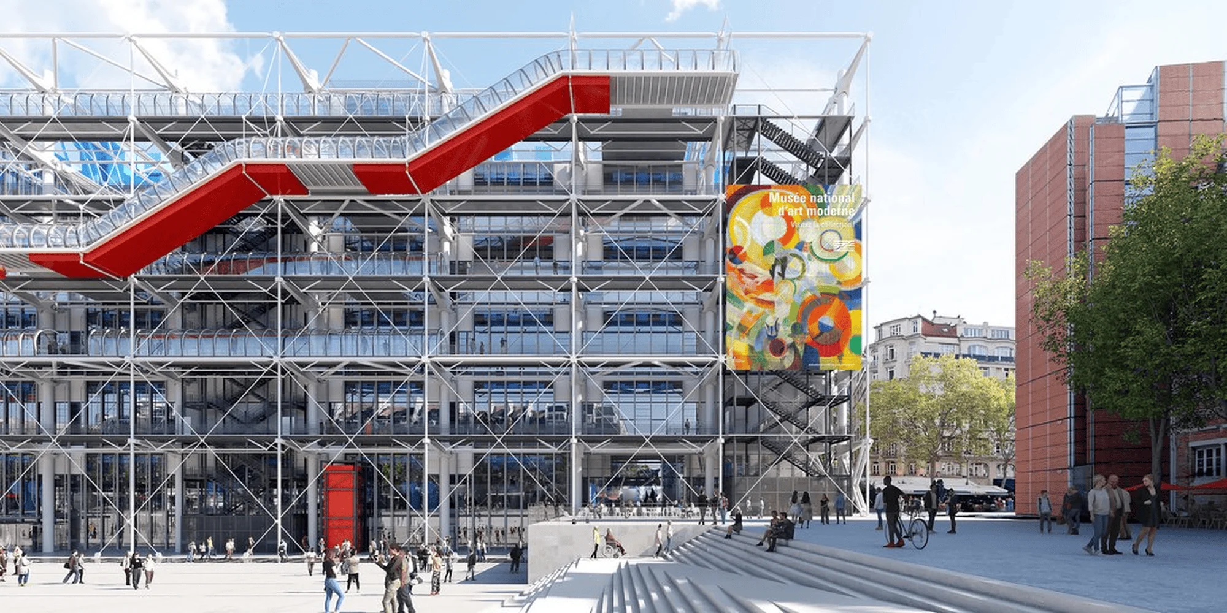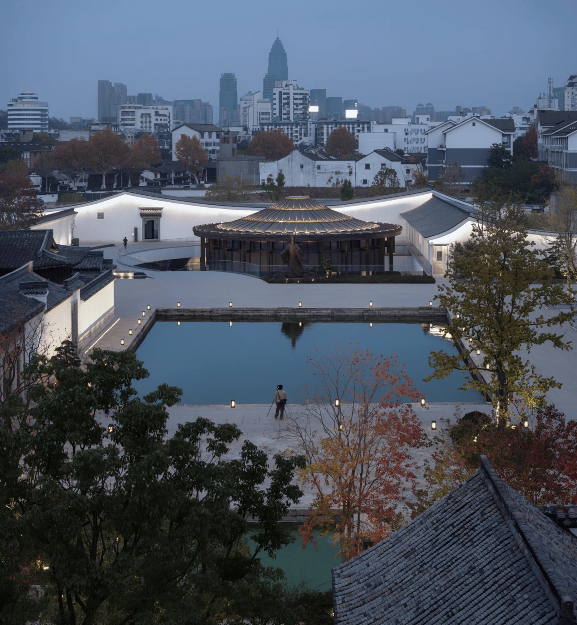Renovation and expansion of the Jules Ladoumègue Sports Center in Paris by Dietmar Feichtinger Architectes, integrating a new sports complex with a pre-existing Brutalist structure.
Contents
Background
The Jules Ladoumègue Sports Center, located in Pantin, in the 19th arrondissement of Paris, is a multifaceted sports facility composed of structures from different eras. The most striking of these is the original sports hall, designed by French architect Jean Peccoux and engineer Robert Lourdin, and completed in 1972. Its distinctive roofline earned it the nickname “Pagode” among locals. Primarily used for track and field events and football, the building is a prominent example of Brutalist architecture in the Parisian region.
Design and Objectives
In 2008, with the expansion of the tramway network eastward, the Parisian public transport operator RATP launched a competition to build a maintenance center on the site. Dietmar Feichtinger Architectes won the competition and was tasked with renovating the northern part of the sports center. This included constructing two new buildings, with one positioned above the RATP maintenance center. The design aimed to improve urban continuity between central Paris and its suburbs, enhance the functionality of the sports center, and create a harmonious relationship with the surrounding environment.
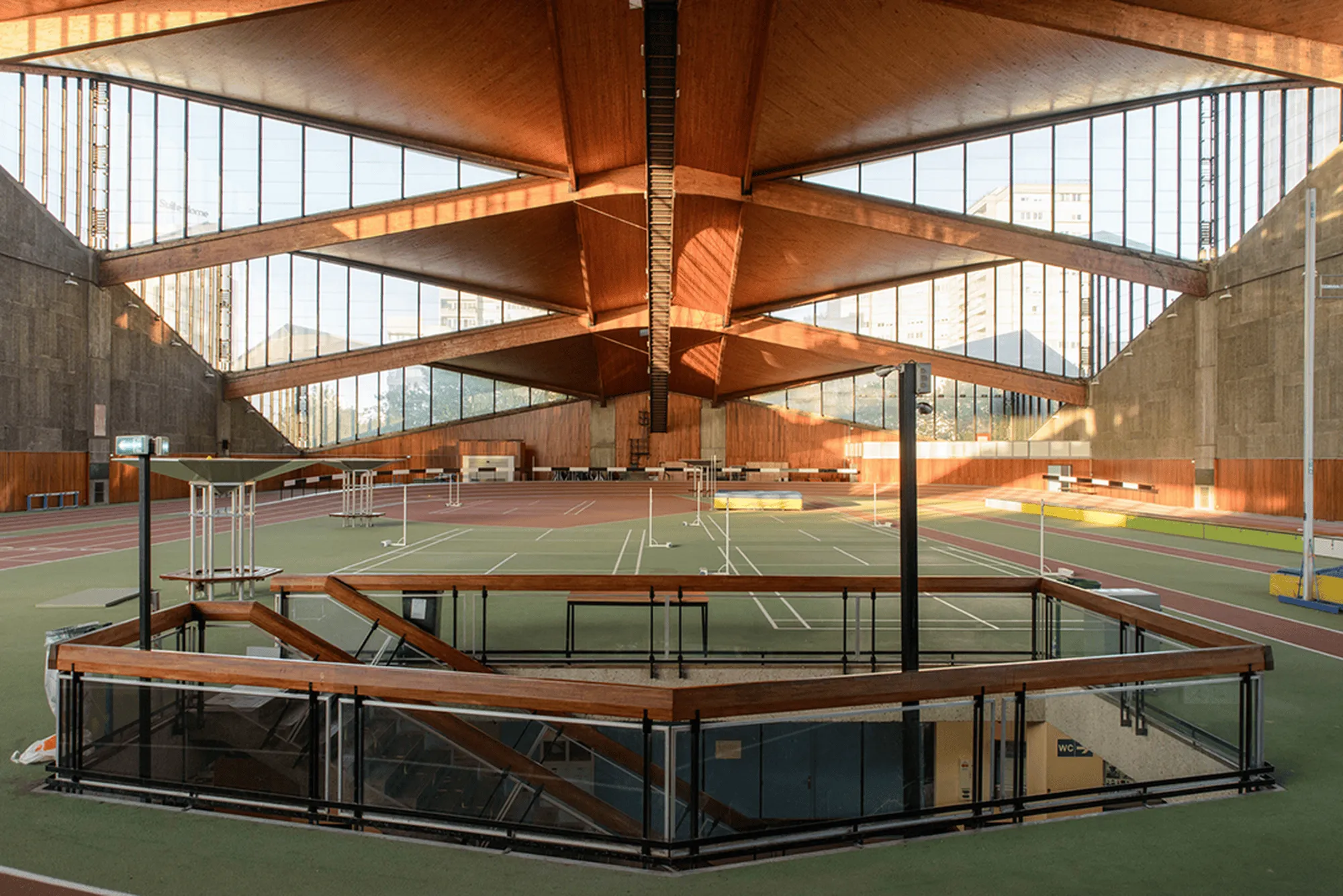
Layout and Spatial Planning
A new five-story building houses spaces dedicated to various sports activities, including an indoor climbing wall, a gymnasium, dance studios, a fitness room, a stand, changing rooms, service areas, and offices. This transparent structure marks the main entrance to the complex, facing the tram station, and connects to the 1972 sports hall via an internal pathway. The football and rugby fields have been relocated to the roof of the RATP maintenance center, aligning with the périphérique (Paris ring road) to the west. Additionally, a separate tennis center with six indoor courts was built along the edge of the site.
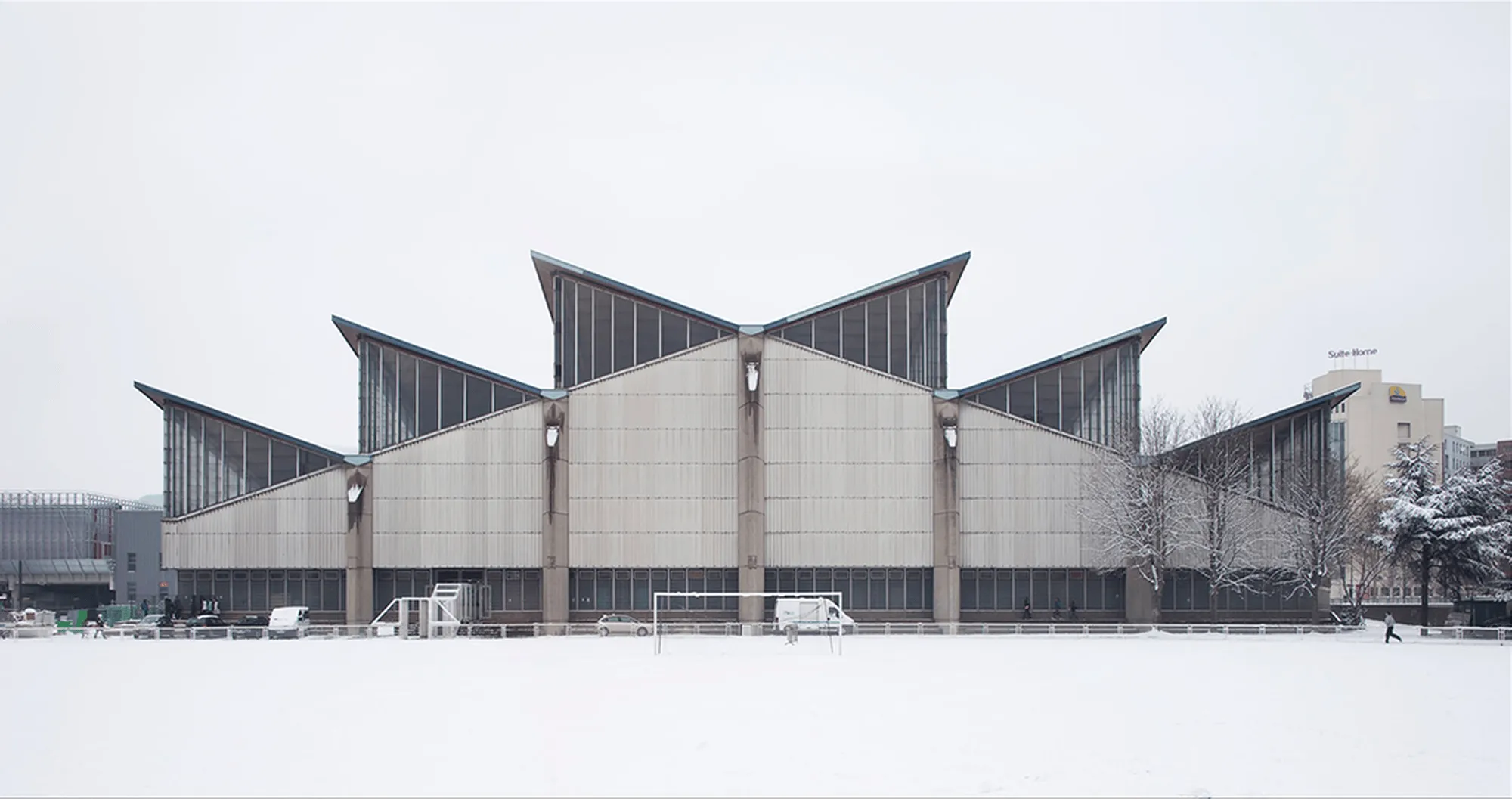
Exterior Design and Aesthetics
The expansion project juxtaposes the Brutalist aesthetic of the original building with the contemporary design of the new additions. The fitness center features a lower level clad in stainless steel panels, creating an interplay of reflections with the surroundings. The tennis center acts as a 200-meter-long visual and acoustic barrier, mitigating the noise from the nearby roadway. The overall design emphasizes lightness, transparency, and user comfort.
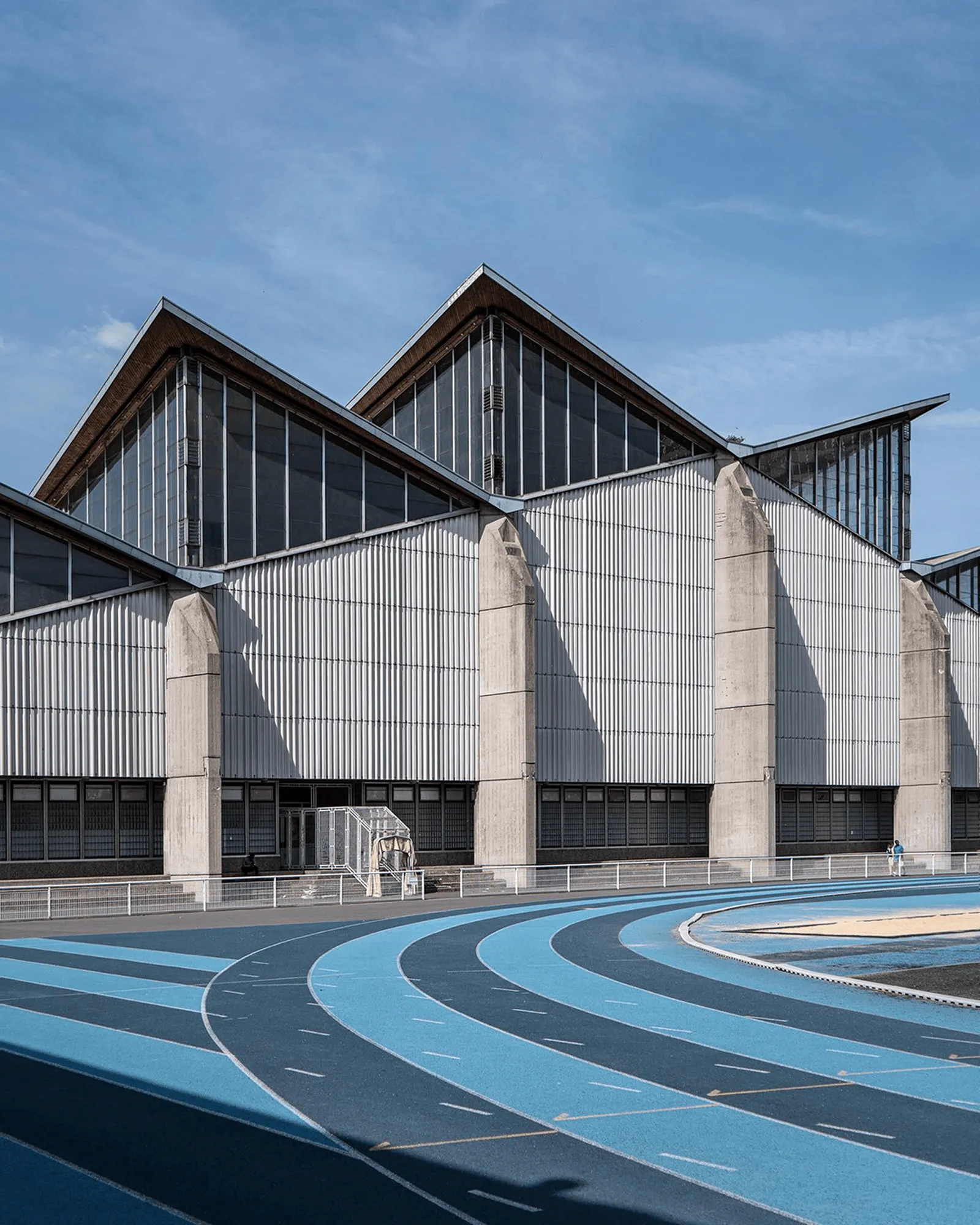
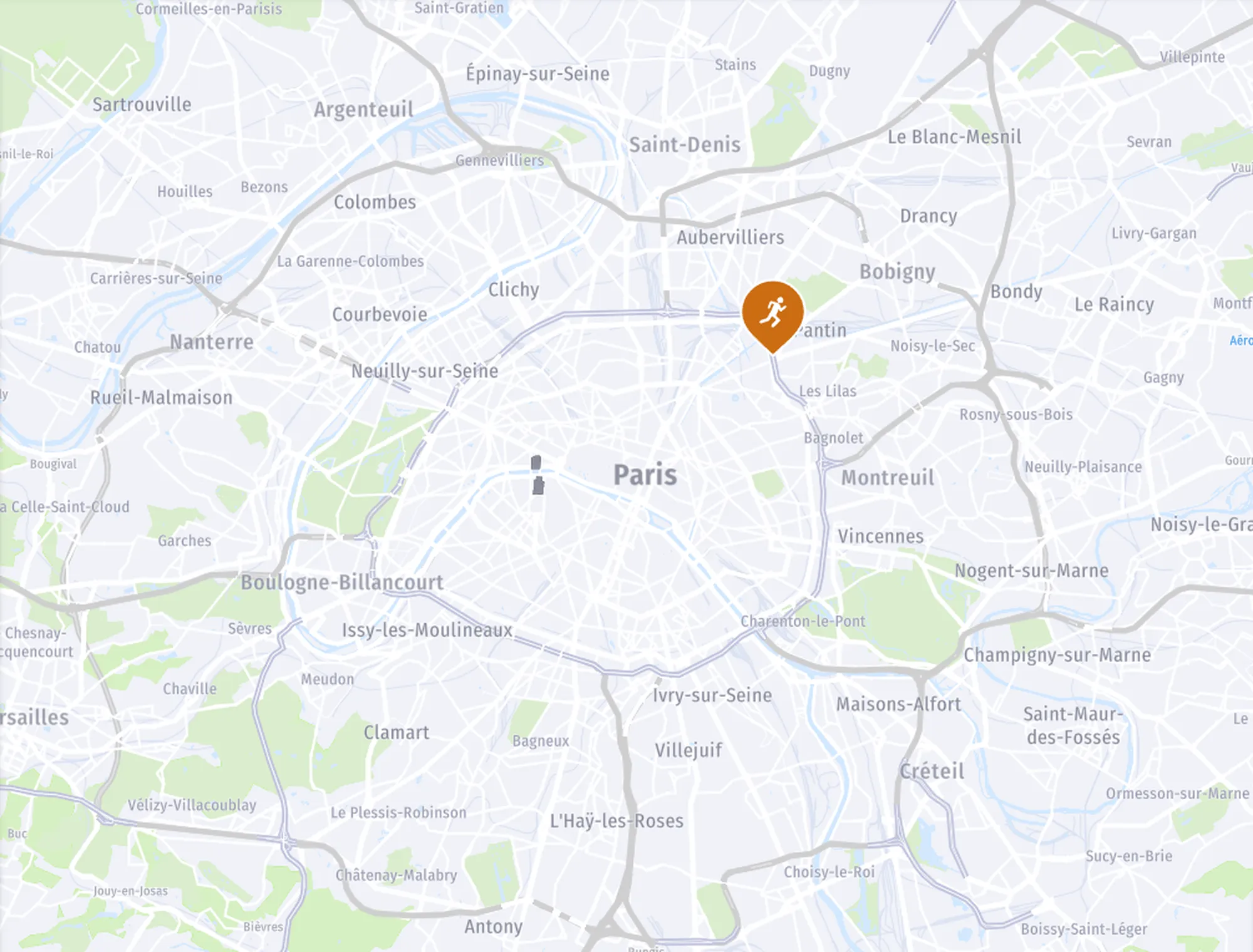
Social and Cultural Impact
The renovated Jules Ladoumègue Sports Center now serves the community with enhanced facilities and hosts a wider range of events. It served as a training center during the 2019 FIFA Women’s World Cup, accommodating teams from the Netherlands, Brazil, Spain, and China. Moreover, athletes can reserve the venue as a training ground for track and field and football during the 2024 Paris Olympics. This project represents a successful integration of sports facilities with urban development, contributing to the revitalization of the area.
Project Information:
Architects: Jean Peccoux + Robert Lourdin (1972); Dietmar Feichtinger Architectes (2014)
Area:
Project Year: 1972 (original building); 2014 (extension)
Location: Paris 19th arrondissement, France
Main Materials: Concrete, steel, glass, stainless steel
Project Type: Sports Buildings
Photographers:


