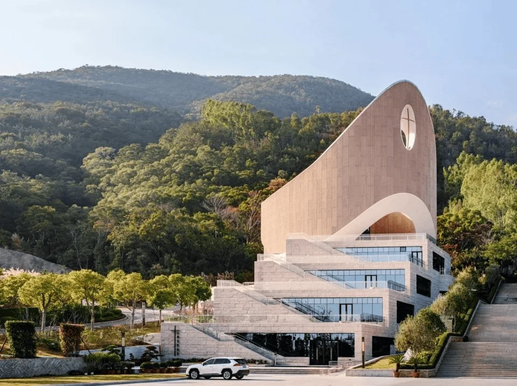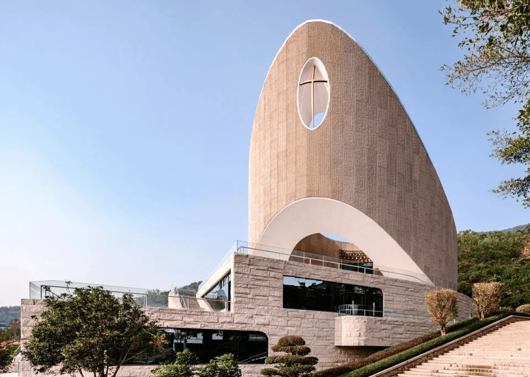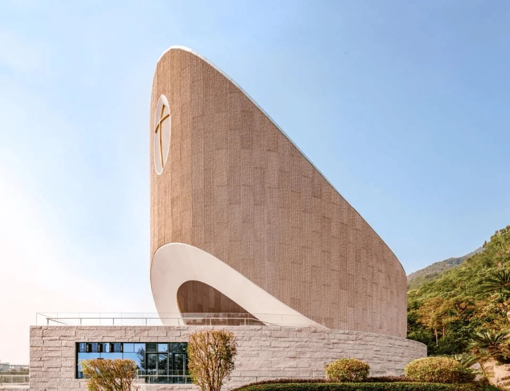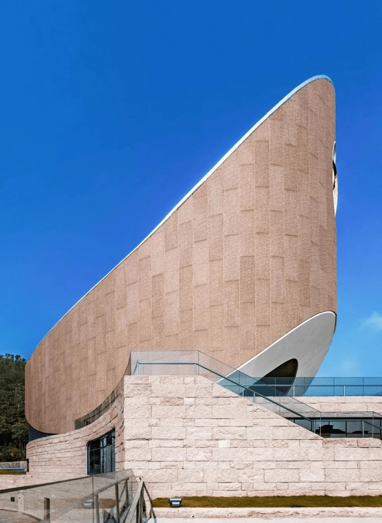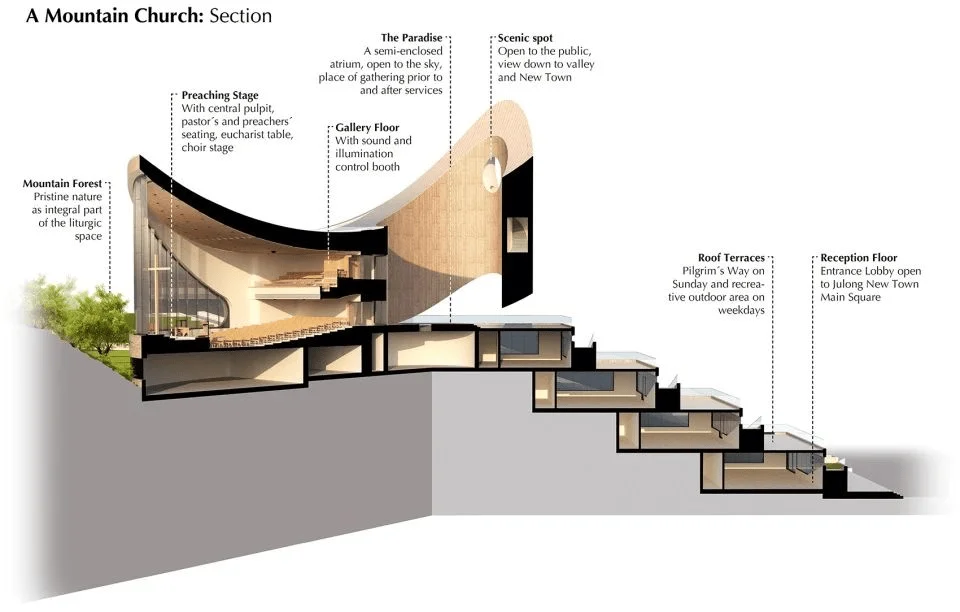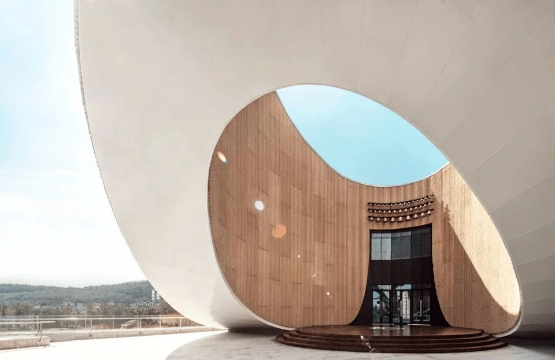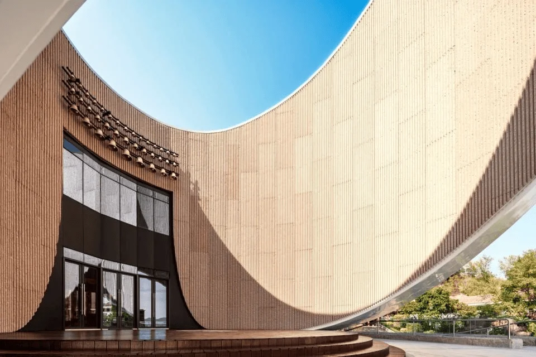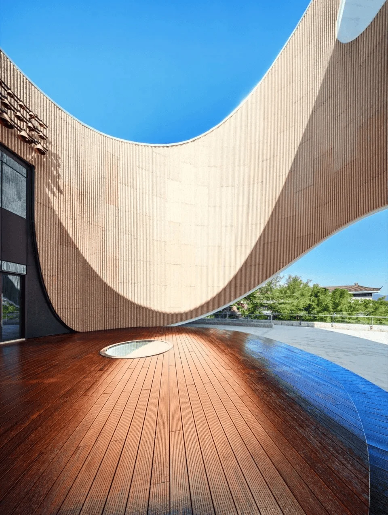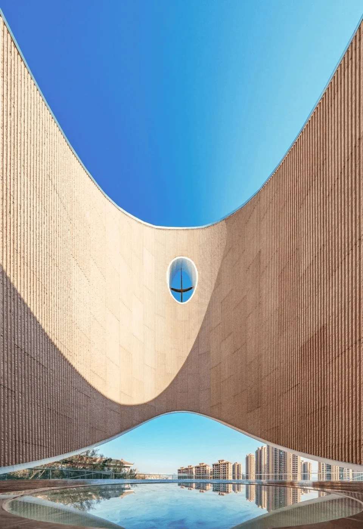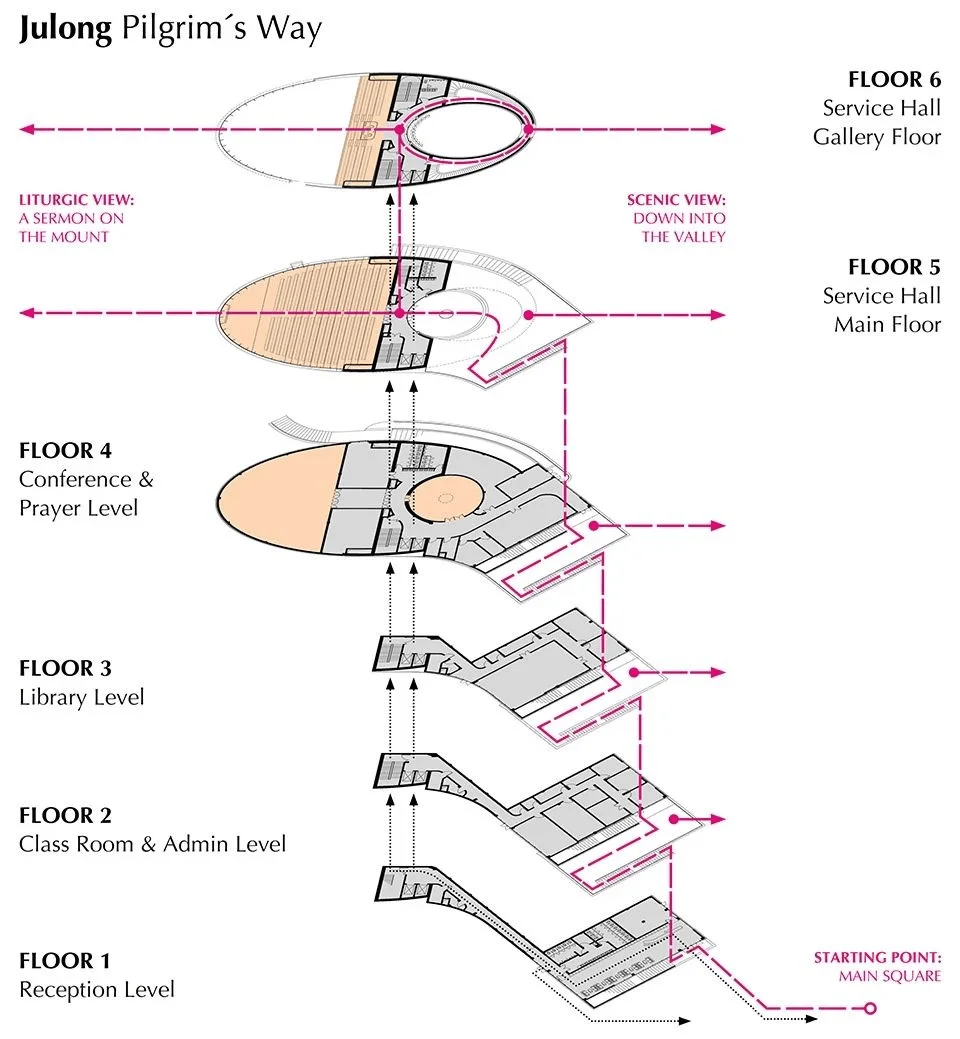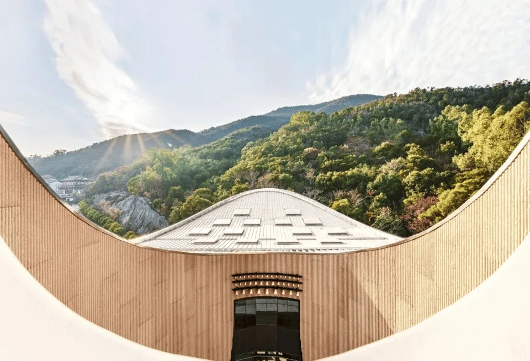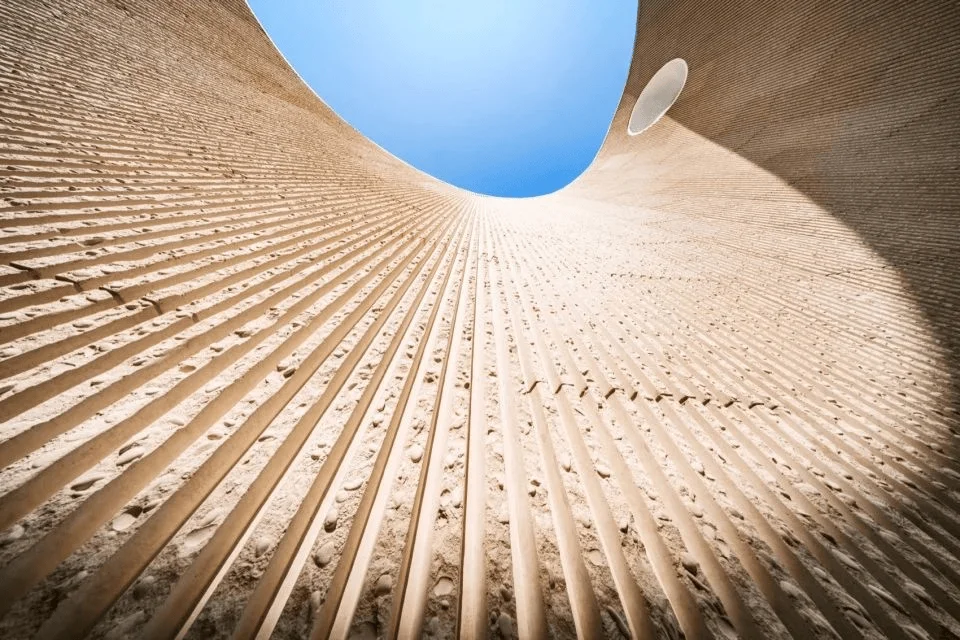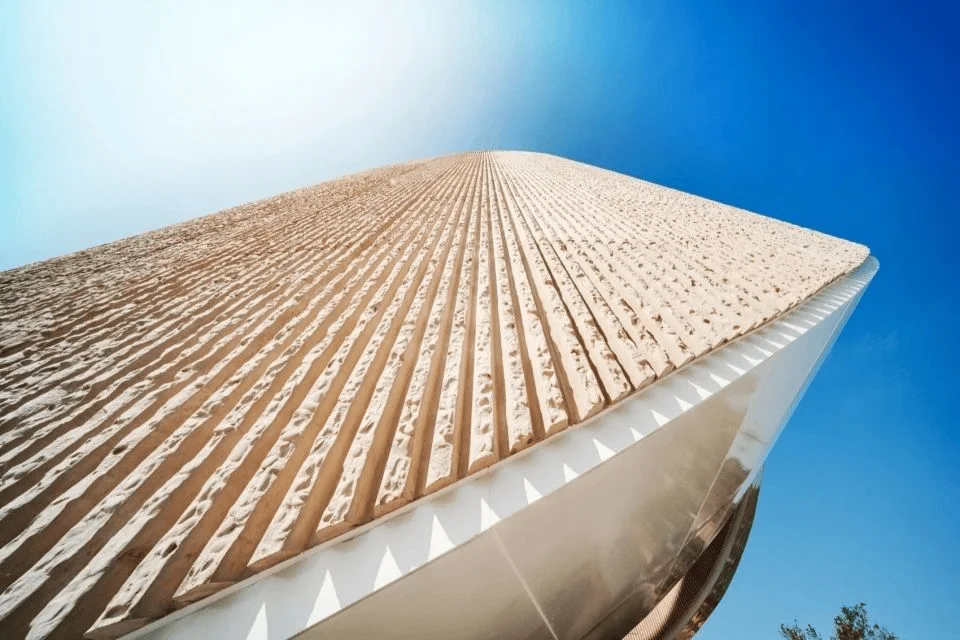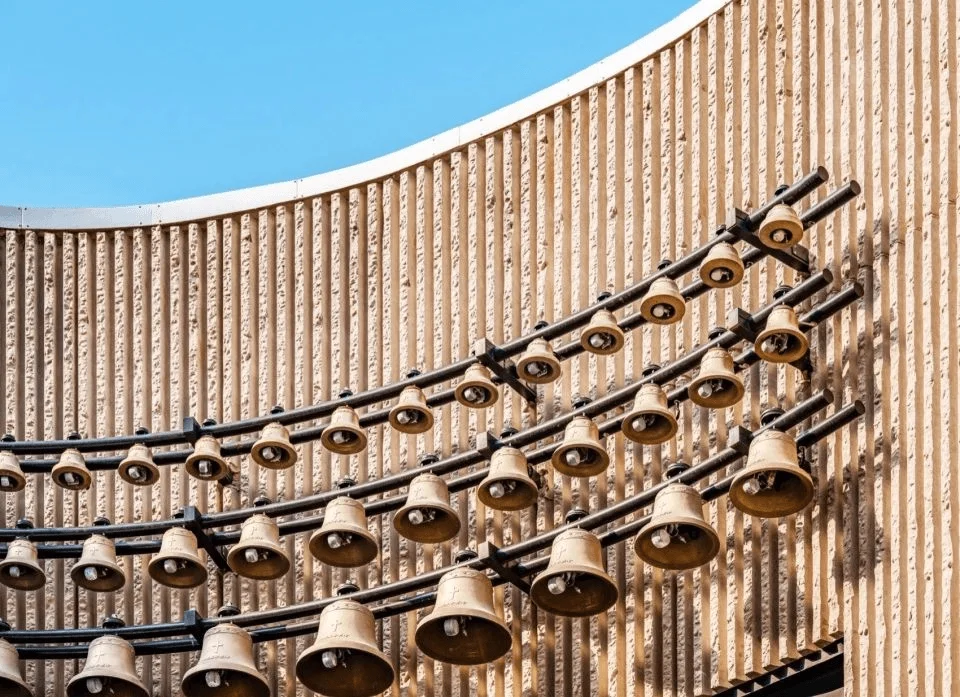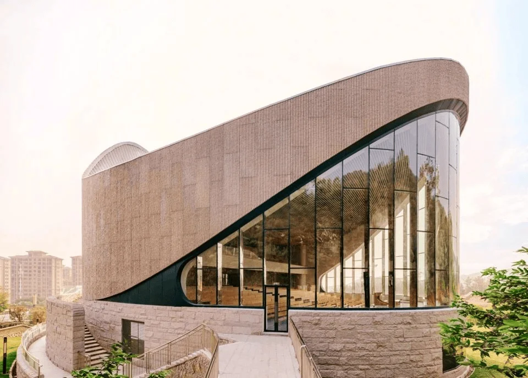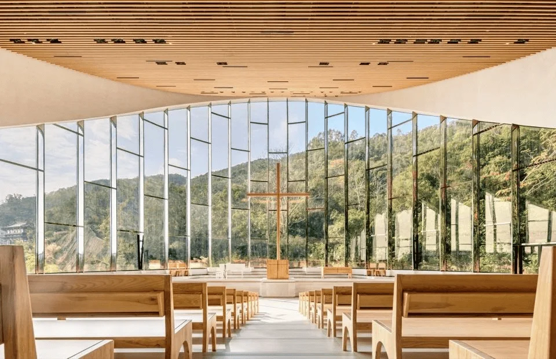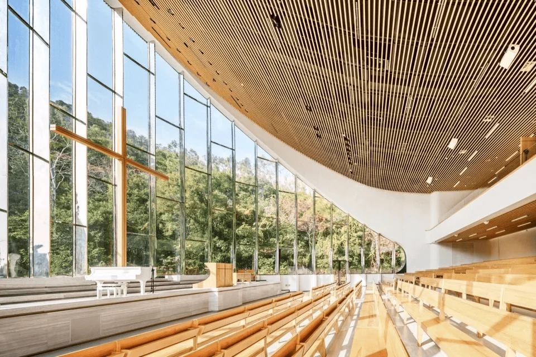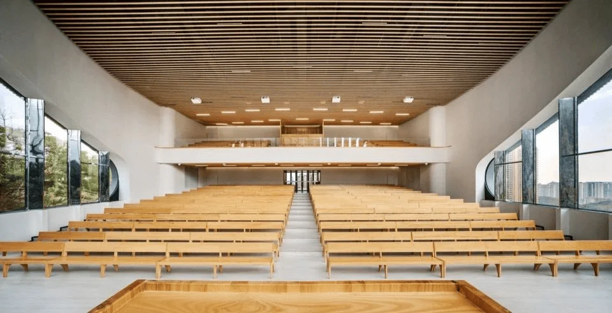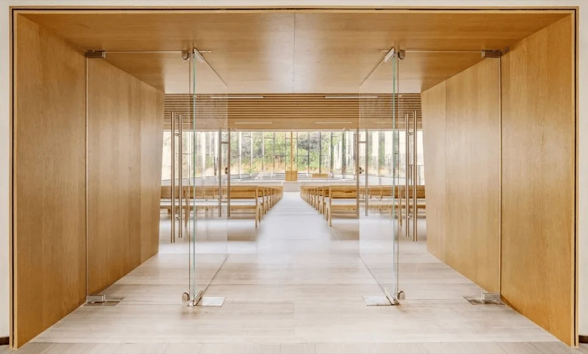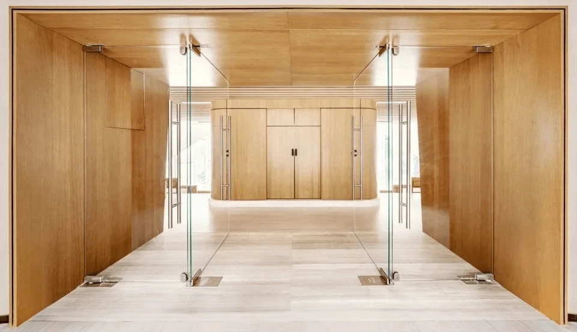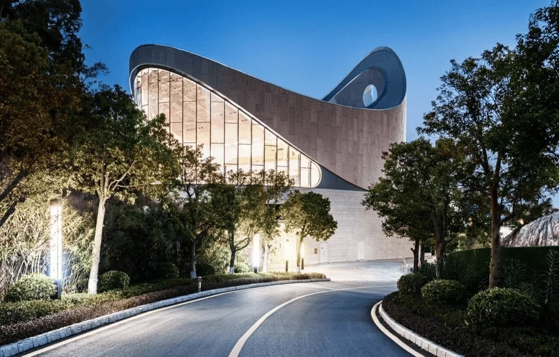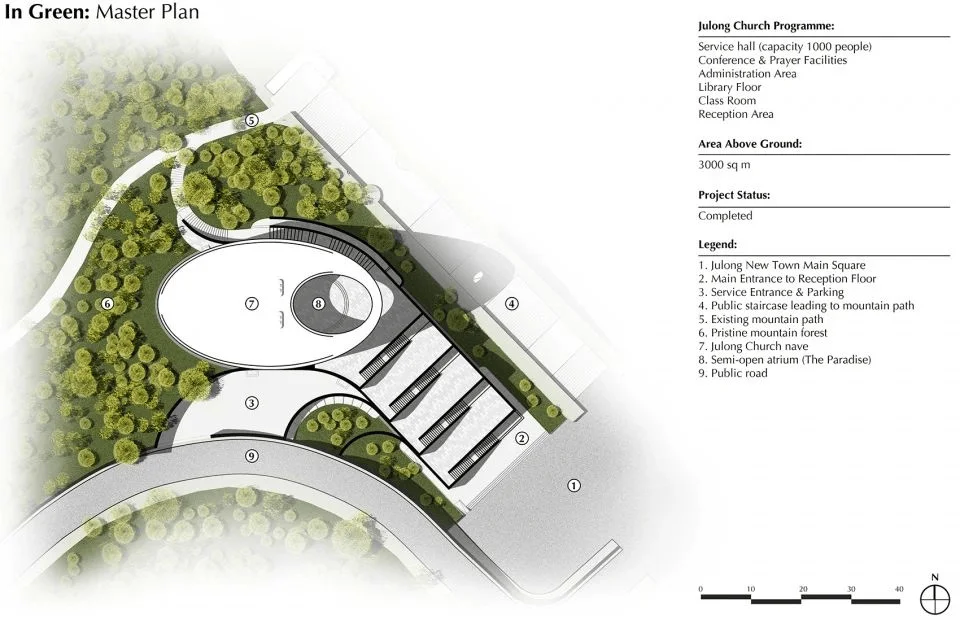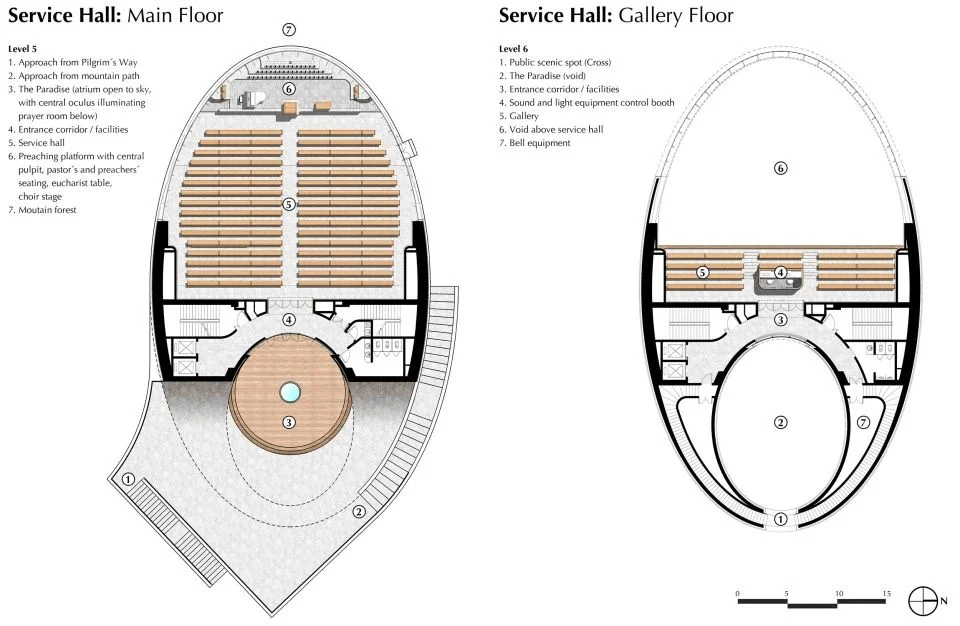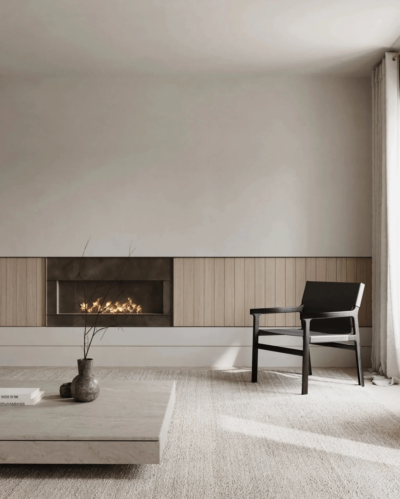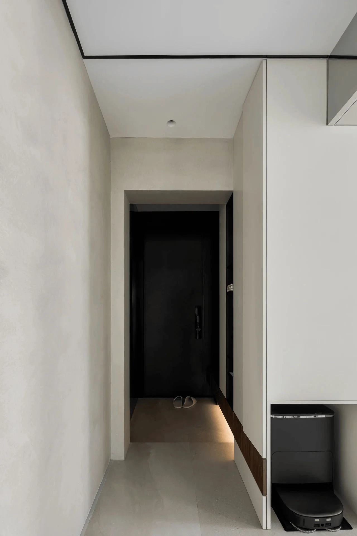Mountain Church design inspired by Noah’s Ark in China.
Contents
Project Background: A Sanctuary in the Mountains
The Julong New Town Church, designed by INUCE, stands as a beacon of faith and community in Julong New Town, a burgeoning new urban area near Quanzhou, Fujian Province, China. The church’s design stemmed from a deep desire within the local Christian community for a dedicated space to gather, pray, and connect. Situated atop a mountain, offering a scenic backdrop, it symbolizes a fresh start, a spiritual haven for a growing population. The project’s design was guided by Matthew 16:18, where Jesus declares to Peter: ‘On this rock, I will build my church.’ This fundamental message serves as the foundation of the design, aiming to create a refuge and a place of spiritual renewal for all those who seek it. The church is envisioned as a contemporary Noah’s Ark, a place of safety and hope, offering a calming influence within the bustle of the surrounding town. mountain church design, church architecture.
Design Concept: Noah’s Ark Metaphor and Spiritual Connection
The mountain church is conceptually inspired by the biblical narrative of Noah’s Ark, representing a shelter and hope amidst adversity. The church building itself resembles a stylized ark, gently embracing the landscape while providing an interior space of contemplation and connection with the natural world. The design fosters a sense of sanctuary and reverence, encouraging a profound engagement with the divine. The architects have cleverly blended the architectural language with this symbolic metaphor, creating a harmonious dialogue between the building and the surrounding nature. INUCE masterfully combined the granite cladding of the lower levels, reminiscent of terraced rock formations, with GRC panels to sculpt the church’s upper structure. This unique design creates a distinct sense of place and promotes a feeling of integration with the environment. mountain church design, church architecture.
Functional Layout and Spatial Planning: A Space for Gathering and Reflection
The design features a terraced lower section clad in granite, which subtly houses various functional areas like the reception, classrooms, and administrative offices, creating a welcoming and functional entry point into the sacred space. The sanctuary, situated on the upper level, is designed as a light-filled space with extensive glazing, providing breathtaking views of the surrounding landscape. This strategic design creates a strong connection between the interior and the exterior, fostering a sense of worship within the embrace of nature. The Paradise, an open-air atrium that functions as a pre- and post-service gathering space, is located at the entry level. Its design seamlessly bridges the indoor and outdoor environments, encouraging interaction and promoting a sense of peace and serenity. mountain church design, church architecture.
Exterior Design and Aesthetics: Blending Architectural Language with Nature
The exterior of the Julong New Town Church is a visual masterpiece, thoughtfully blending natural elements with bold architectural expression. The lower levels are enveloped in a layered granite facade, echoing the surrounding topography. The upper section, crowned with the sanctuary, is adorned with GRC panels, showcasing the design’s distinctive character. This contrasting material palette elevates the building’s aesthetic appeal, making it a compelling architectural landmark within the town. The large entrance area includes a collection of hand-crafted bells from the Tyrolean bell foundry in Austria, a unique feature that distinguishes this church from others. The design carefully considers the surrounding environment, incorporating a variety of natural elements into the overall aesthetic. The extensive use of glazing, combined with the building’s unique form, creates a harmonious relationship between the structure and its natural surroundings. mountain church design, church architecture.
Interior Design: A Sanctuary of Light and Tranquility
The interior of the church is characterized by a serene and inviting atmosphere, bathed in natural light from the large windows that overlook the surrounding mountain landscape. The space is primarily defined by light wood tones and a minimalist aesthetic, creating a calm and contemplative environment for worship. The sanctuary’s focal point is a striking cross that stands against the backdrop of the expansive windows. The use of natural light and the connection to the outdoors reinforces the church’s spiritual message and creates a sense of unity with nature. The church offers a variety of spaces designed to cater to its diverse community and functions, including the main sanctuary, classrooms, offices, and community gathering areas. The careful selection of materials and the mindful layout create a harmonious interior environment that seamlessly supports a variety of religious rituals and community events. mountain church design, church architecture.
Sustainability and Technology: Environmental Considerations
While the design emphasizes a harmonious integration with the surrounding natural environment, the specific details regarding sustainability features are not explicitly mentioned in the information provided. However, the choice of materials and the emphasis on natural light are indicative of a conscious attempt to minimize environmental impact. The use of granite and GRC panels suggests the selection of locally sourced materials wherever possible, reducing transportation emissions. The reliance on natural light for the interior spaces helps to reduce energy consumption and minimize the church’s carbon footprint. The design emphasizes both spiritual and physical connection to nature, suggesting a commitment to sustainable design principles, but it’s unclear what specific technologies are incorporated in the construction. mountain church design, church architecture.
Social and Cultural Impact: A Gathering Place for the Community
The Julong New Town Church is not only a spiritual sanctuary but also a vital community hub that contributes to the social and cultural fabric of the new town. The design creates a space for fellowship and worship, bringing together people of faith from diverse backgrounds. The church serves as a social center that fosters a sense of belonging and community within the rapidly developing urban environment. It aims to create a space where people of all walks of life feel welcome and are encouraged to engage with their faith and find solace within the embracing structure. Through its design and functionality, the church aims to enrich the community’s social and cultural landscape. mountain church design, church architecture.
Construction and Management: Building a Spiritual Landmark
The construction of the Julong New Town Church spanned from 2019 to 2024, showcasing a collaborative effort between INUCE and local construction partners. The process likely involved meticulous planning and coordination, ensuring that the architectural vision was successfully translated into a tangible structure. The information provided does not elaborate on specific details regarding the construction process, however, given the complex geometry and the desire for a harmonious integration with the natural environment, it can be inferred that the project required specialized construction expertise. The construction and management of this project likely involved working closely with the local community, ensuring the project’s success and integrating the design into the town’s unique culture. mountain church design, church architecture.
Conclusion: A Testament to Faith and Design
The Julong New Town Church is a testament to the power of architectural design in fostering spiritual and communal connections. It is a stunning contemporary architectural landmark that resonates with both religious symbolism and a strong connection to the natural world. The design, inspired by Noah’s Ark, provides a unique and compelling expression of faith in a modern context. The project’s success lies in its ability to create a space that is both welcoming and spiritually enriching. The project highlights the important role that architecture plays in enhancing the lives of individuals and communities, demonstrating how architecture can be a tool to promote spiritual growth, social connection, and community engagement. mountain church design, church architecture.
Project Information:
Project Type: Religious Buildings
Architect: INUCE
Area: 3000 sqm
Year: 2019 – 2024
Country: China
Main Materials: Granite, GRC panels
Photographer: Shikai / INUCE


