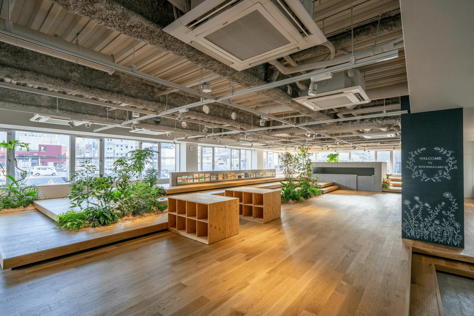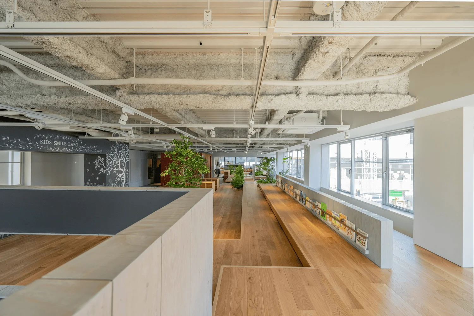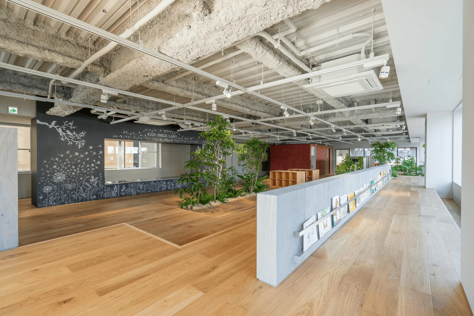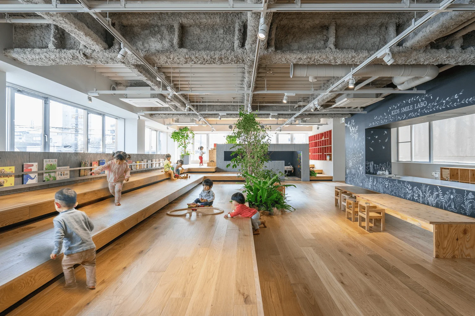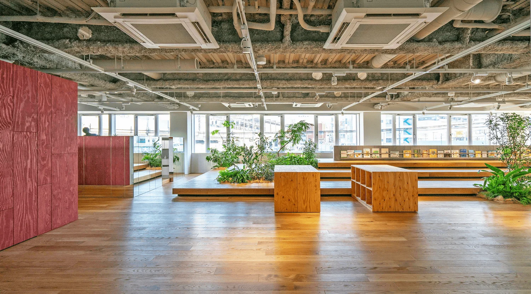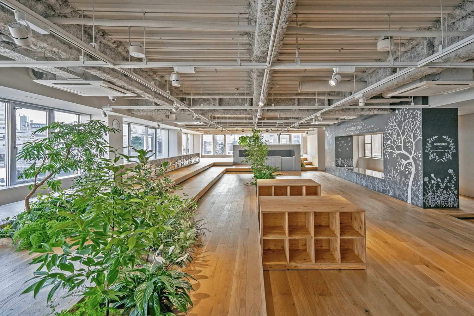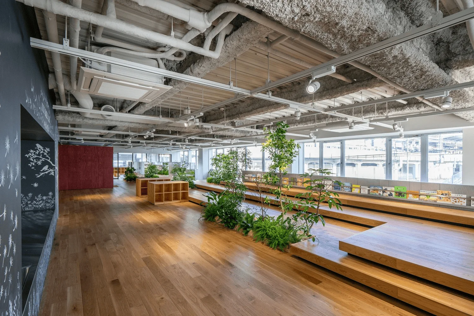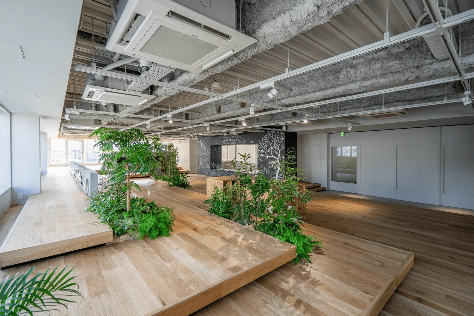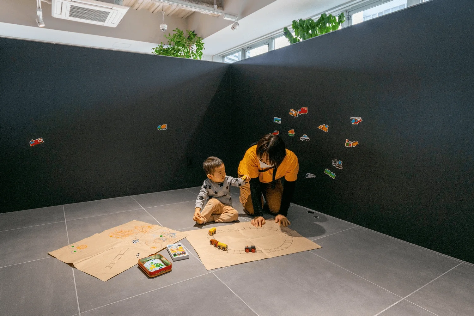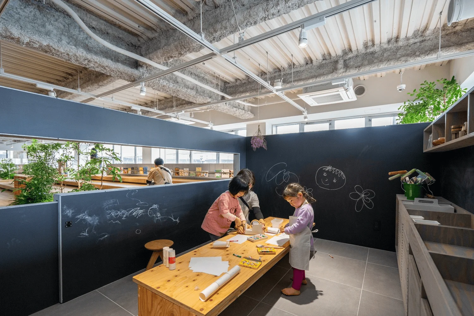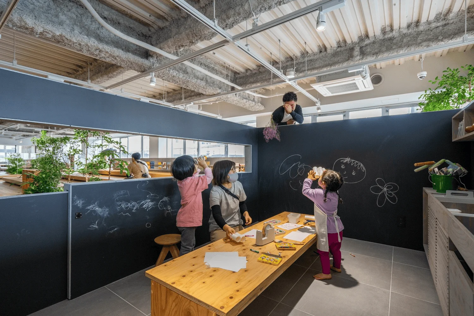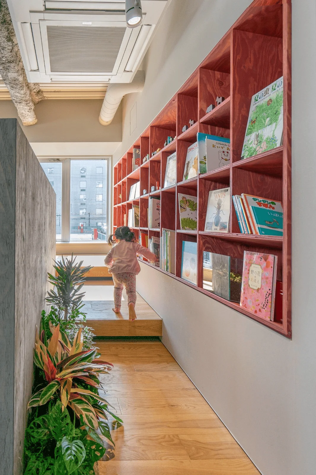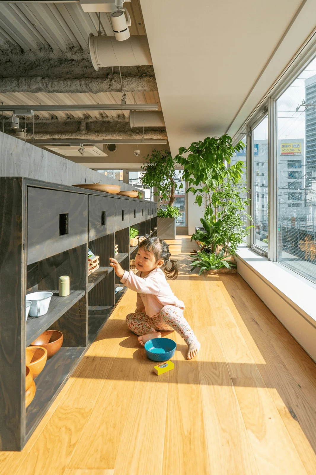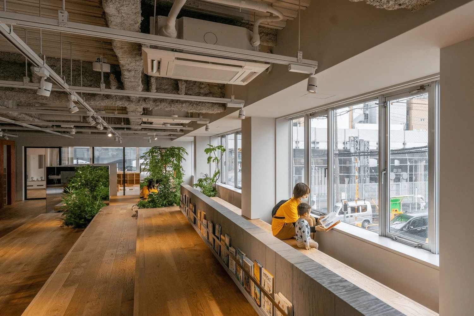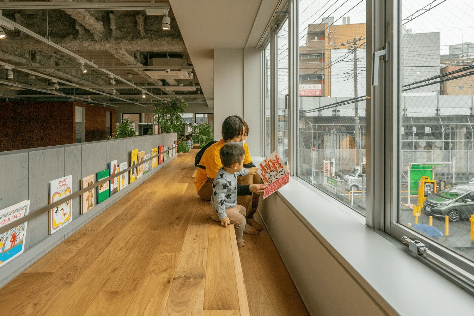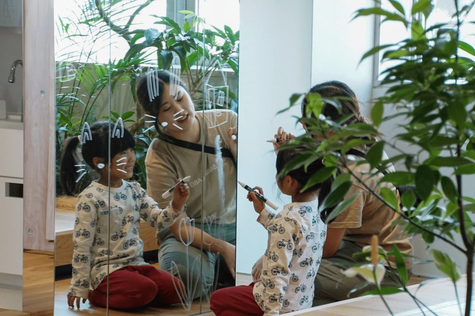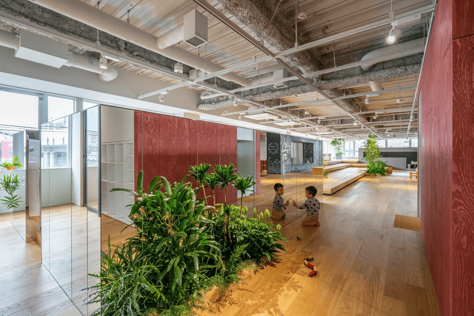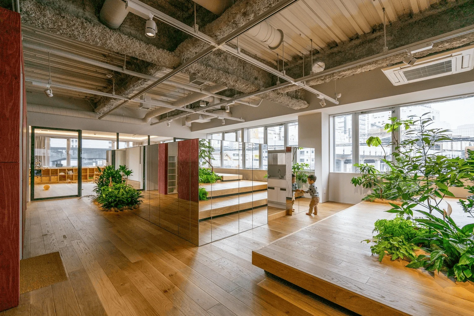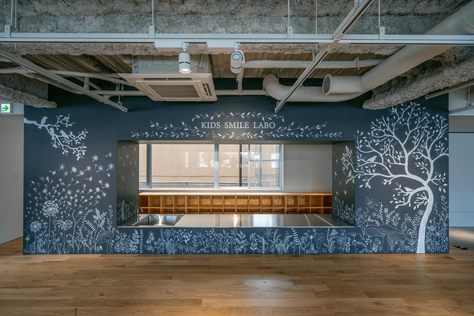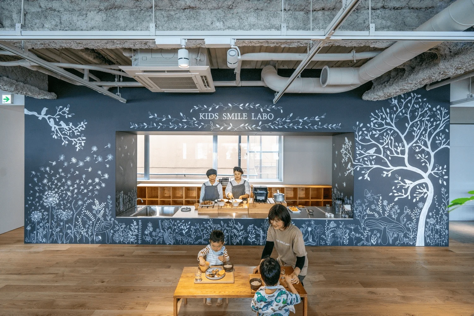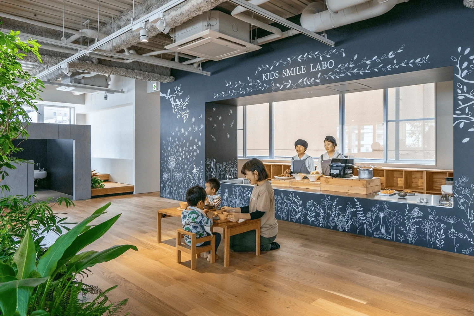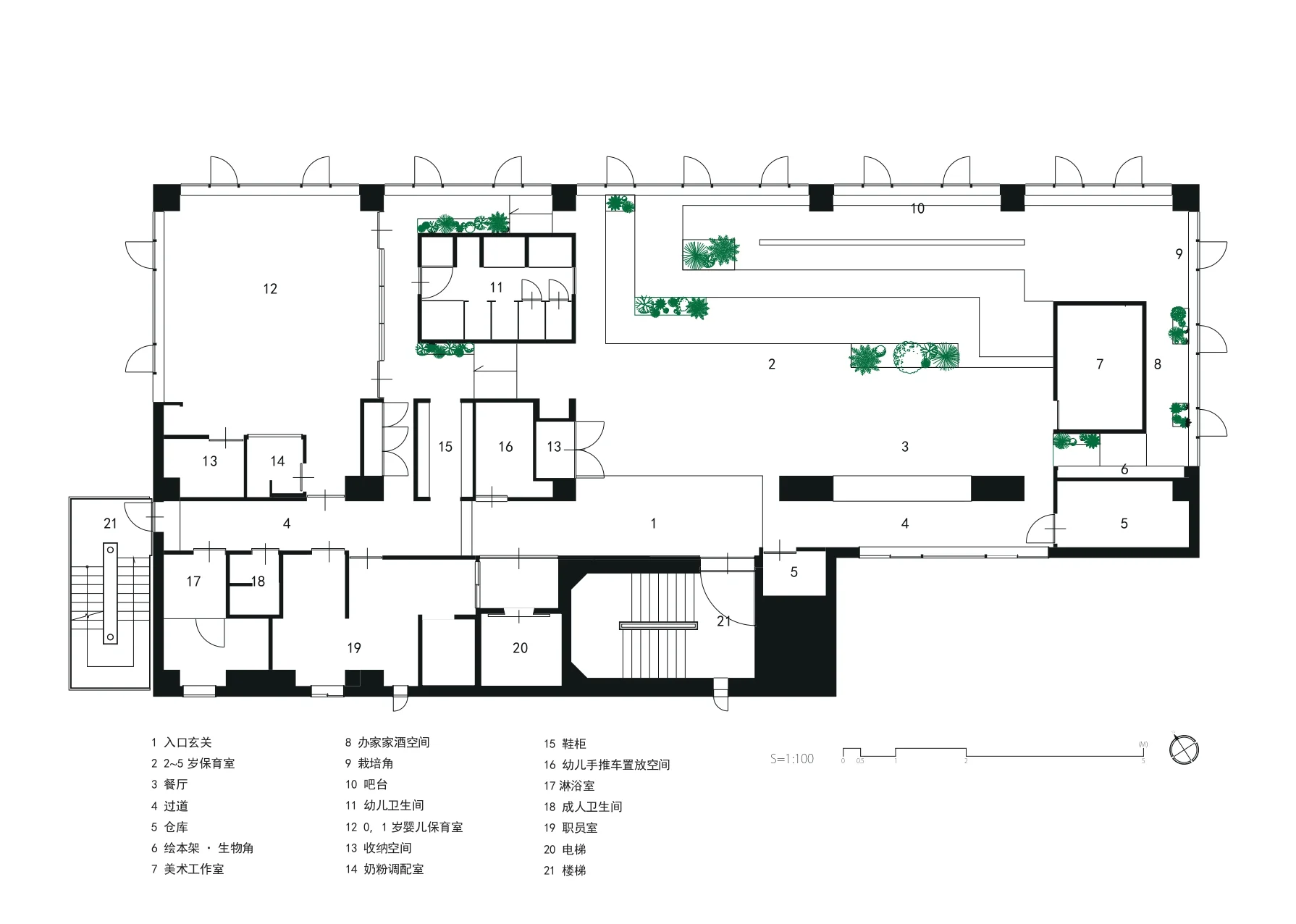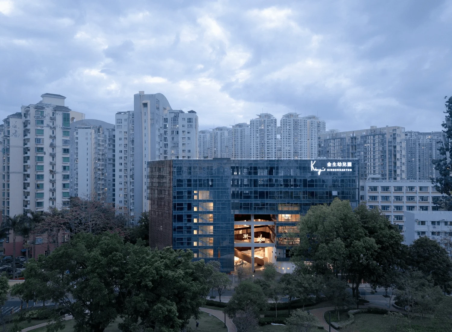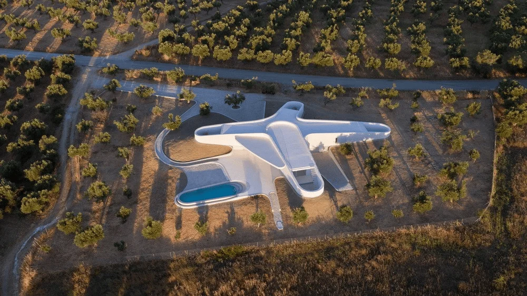Located on the second floor of a building in Atsugi, Kanagawa Prefecture, Japan, KIDS SMILE LABO Nursery is a playful, nature-inspired kindergarten designed for children’s exploration and discovery. Conceived by the architectural firm HIBINOSEKKEI + Youji no Shiro + KIDS DESIGN LABO, the kindergarten embraces the surrounding forest elements of Atsugi, creating a space where children can play, learn, and grow.
The design concept, “A Tiny Forest Research Institute – A Forest for Children Built Within a Building,” embodies a commitment to fostering a love of nature and promoting physical and cognitive development. Eight key elements contribute to this vision.
The “Forest Stairs” feature throughout the nursery create a dynamic environment that encourages physical activity, providing opportunities for climbing and exploration. The “Forest Within” integrates greenery into the interior spaces, fostering a connection with nature and allowing children to observe seasonal changes.
The “Cave Art Studio” provides a quiet space for artistic expression, offering children a sanctuary where they can focus and create. The “Explorer’s Book Corner” features a wall of bookshelves, an aquarium, and terrariums, alongside books about nature and animals, encouraging children’s curiosity and scientific inquiry.
The “Secret Path” is a narrow passageway that leads to a play kitchen and an east-facing window, allowing children to enjoy the warmth of the sun and engage in imaginative play. The adjacent “Cultivation Corner” provides a space for children to cultivate vegetables, fostering a connection with nature and encouraging hands-on learning.
The “Observation Deck” at the top of the stairs offers a panoramic view of the surrounding neighborhood, connecting children with the world outside and fostering a sense of community.
The “Mirror Pond” bathroom features mirrored walls, creating a sense of openness and connection to the surrounding spaces. The mirrors also offer a playful element for children, encouraging them to interact and explore their creativity.
Finally, the “Forest Dining Room” features a kid-friendly dining table, promoting self-sufficiency and allowing children to make their own food choices. This space also provides opportunities for children to engage in food education and learn about the origins of their food.
KIDS SMILE LABO Nursery is a prime example of a contemporary kindergarten designed to foster a love of learning and exploration, offering children a dynamic and engaging environment where they can grow both physically and mentally.
Project Information:


