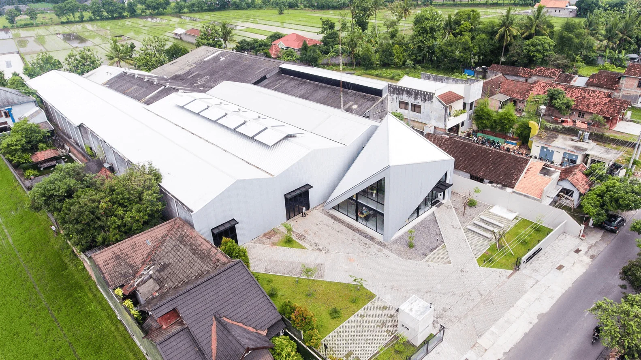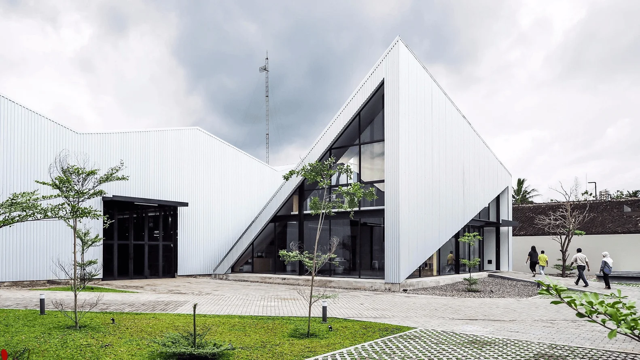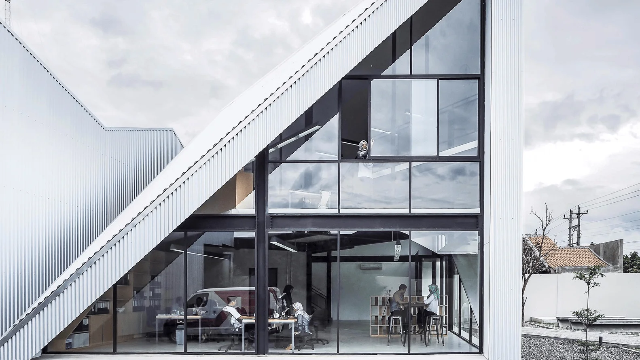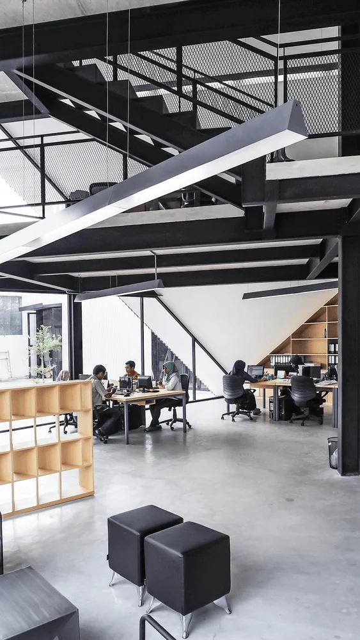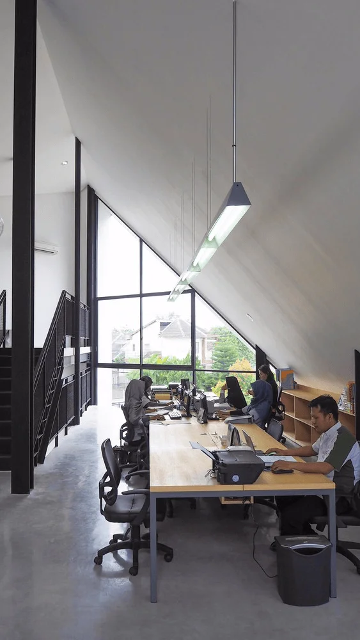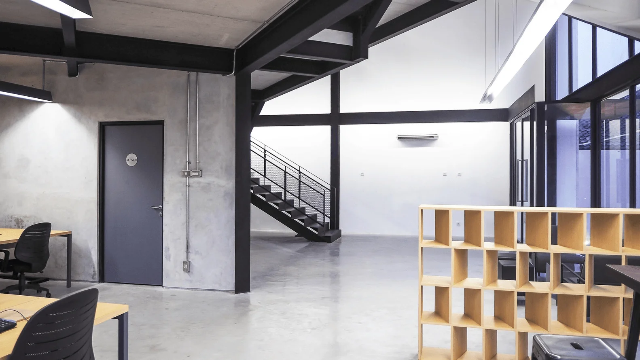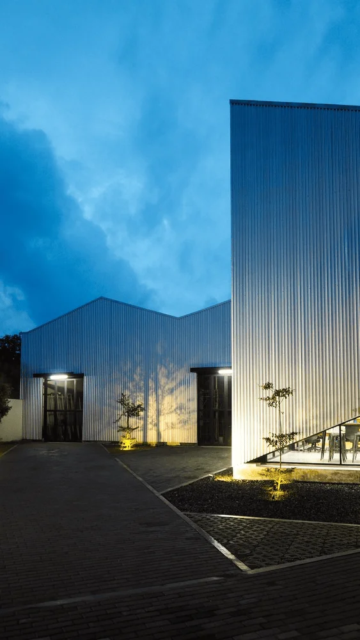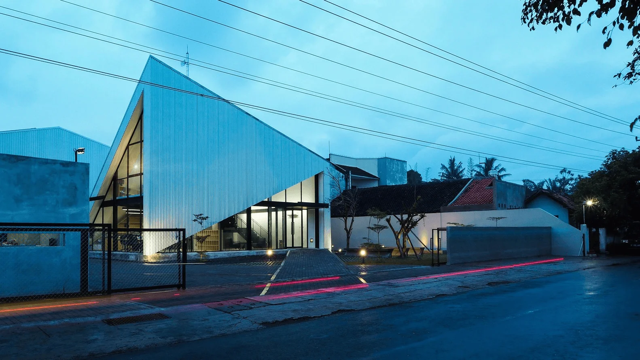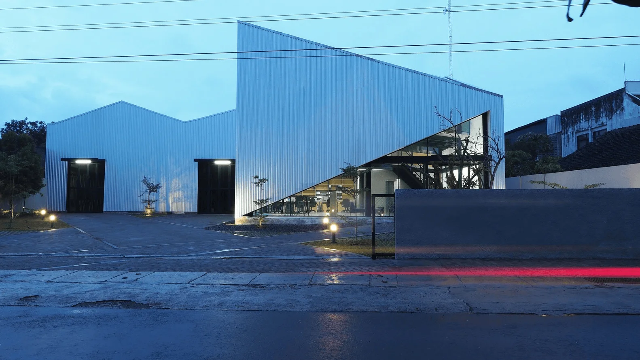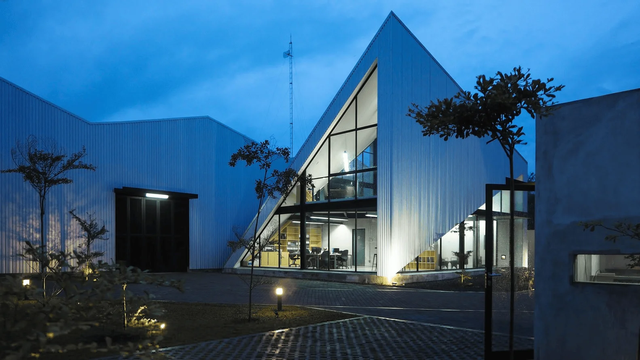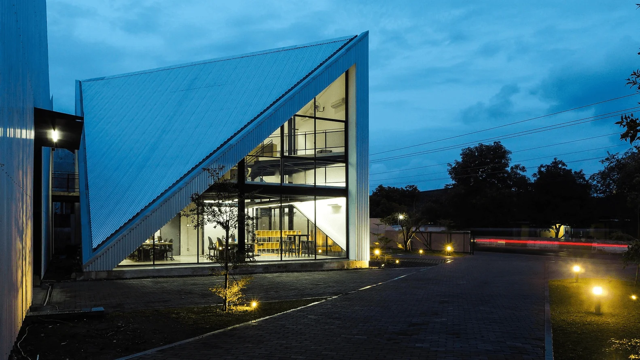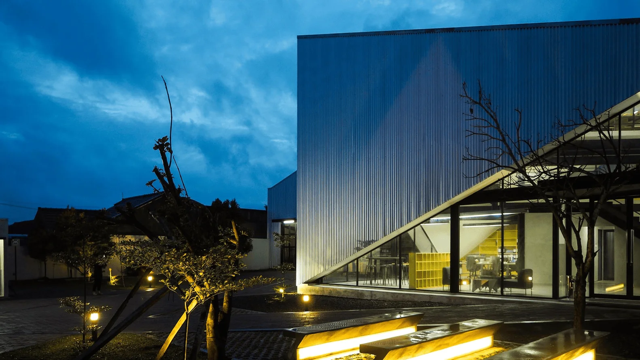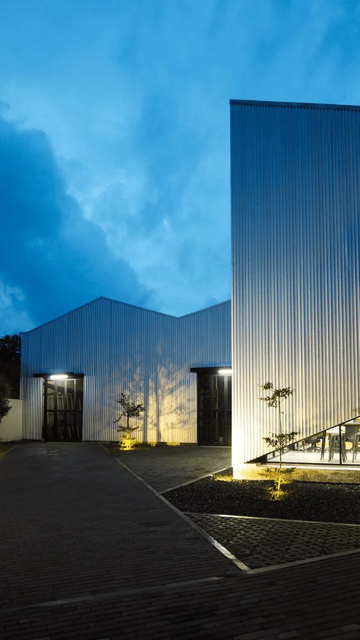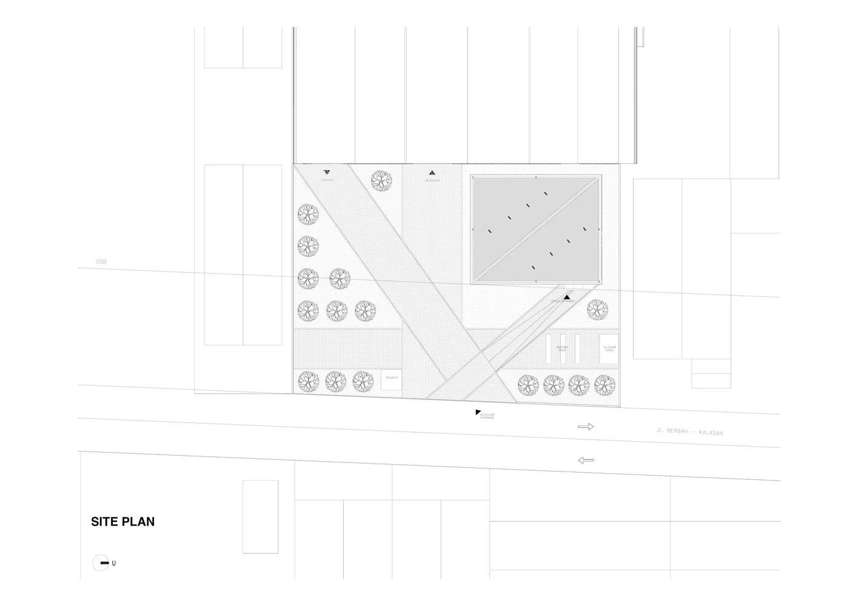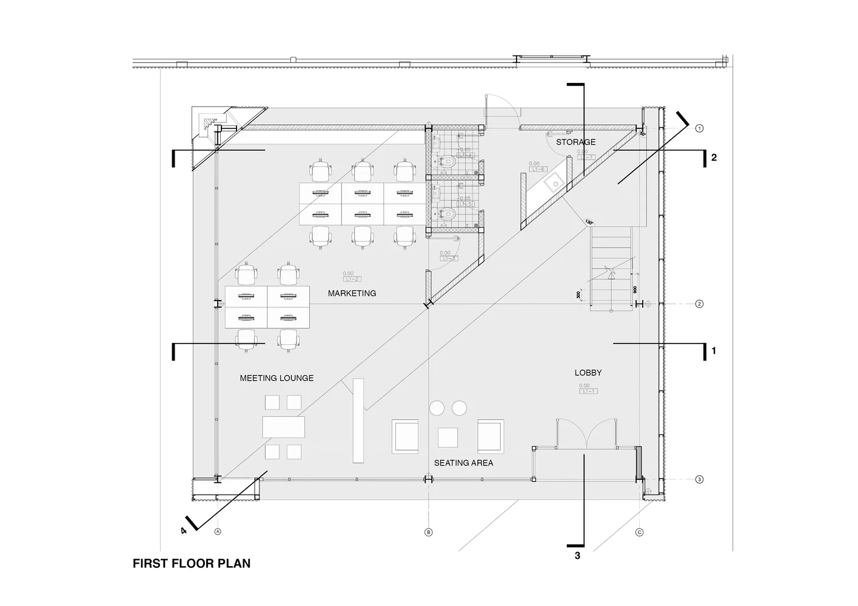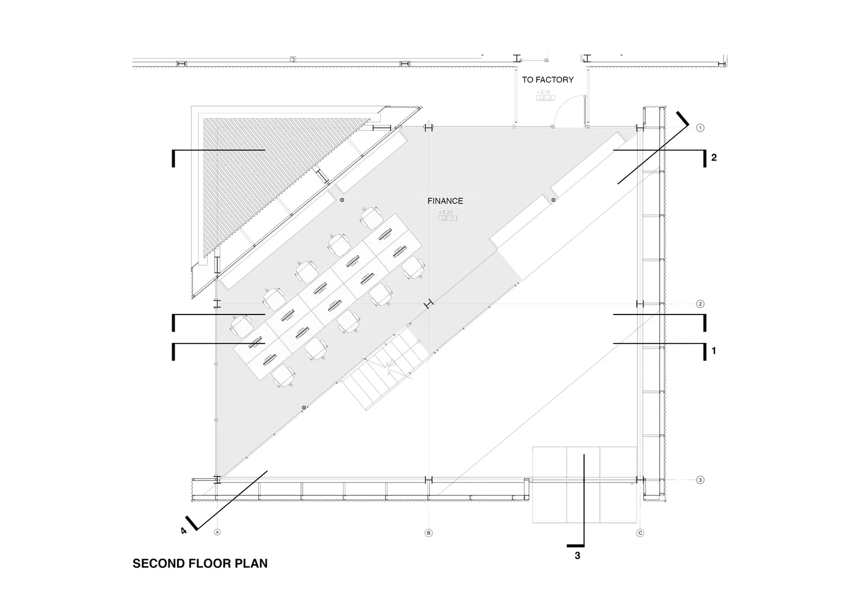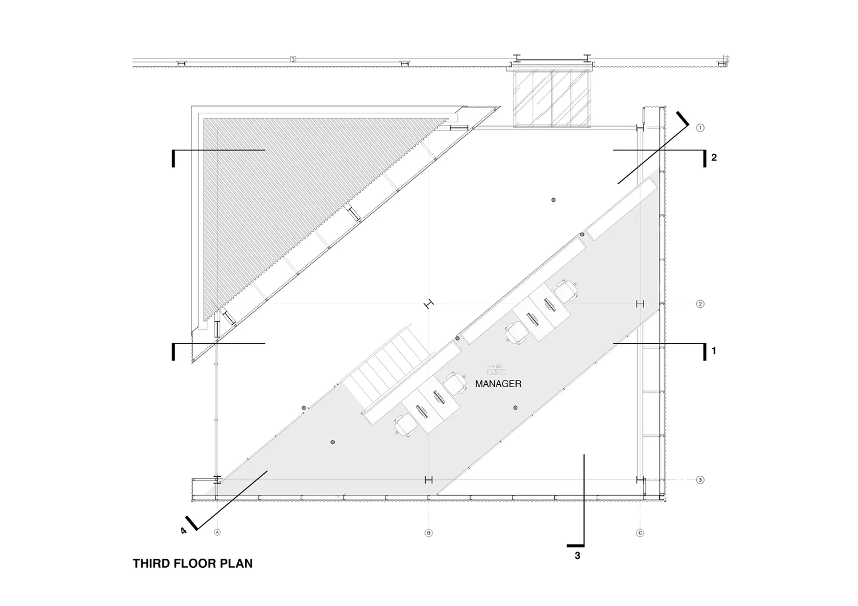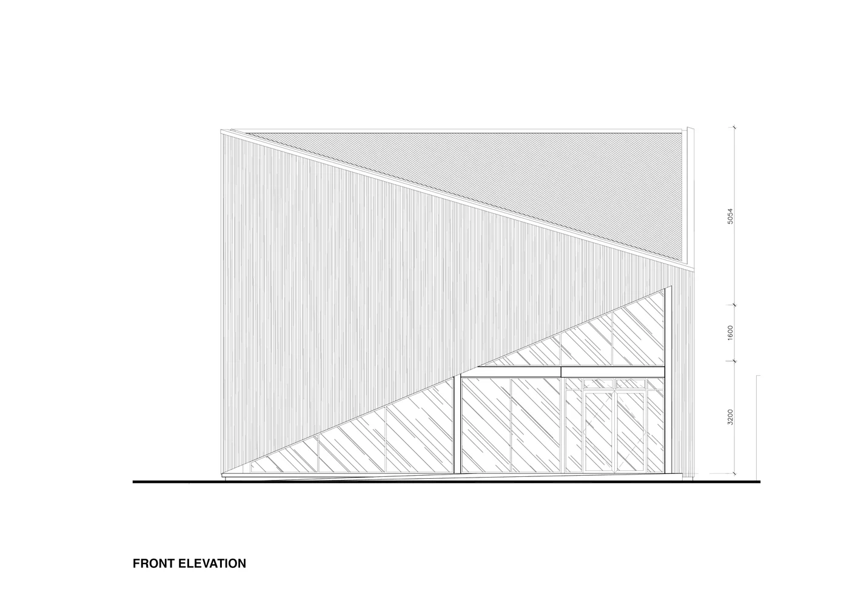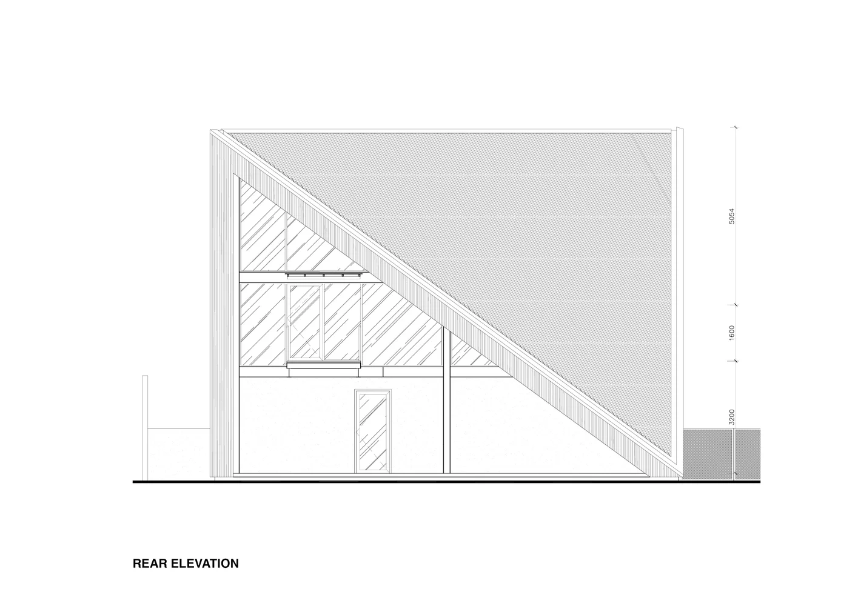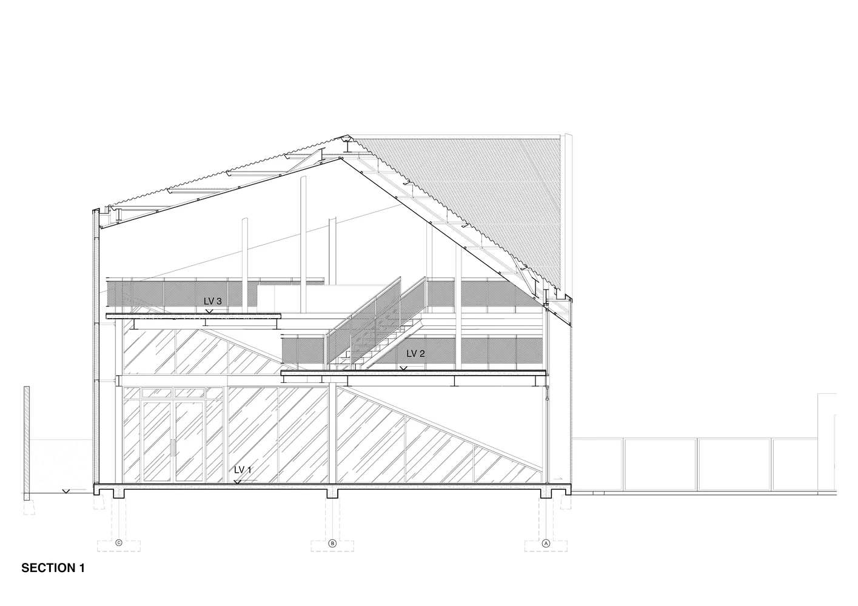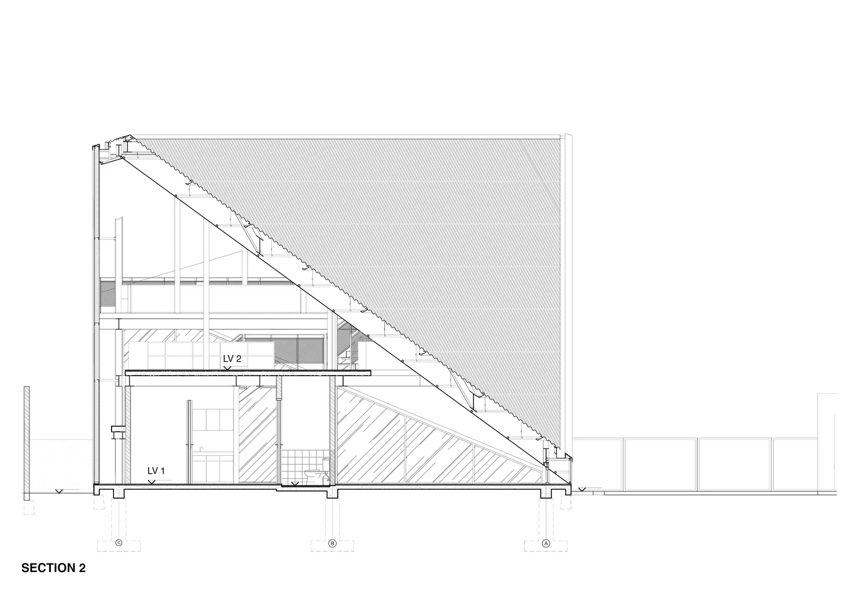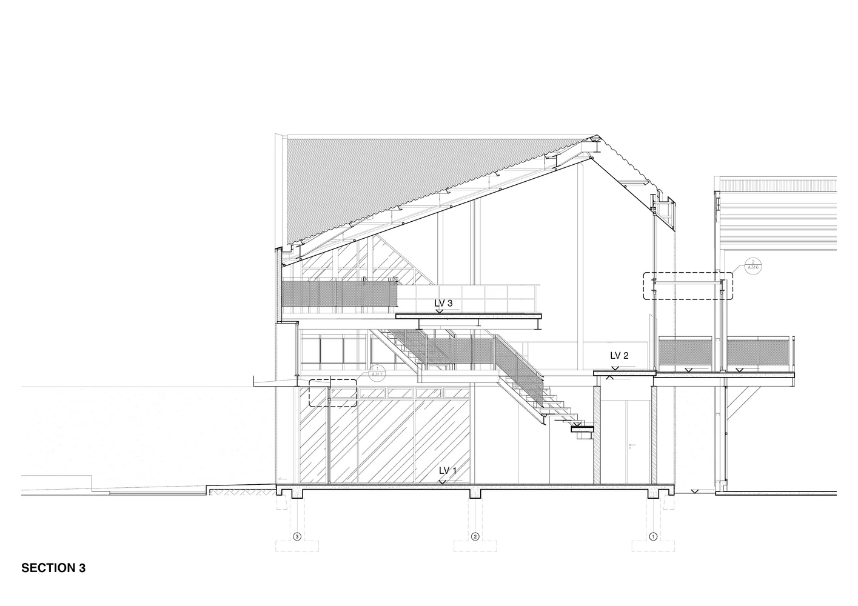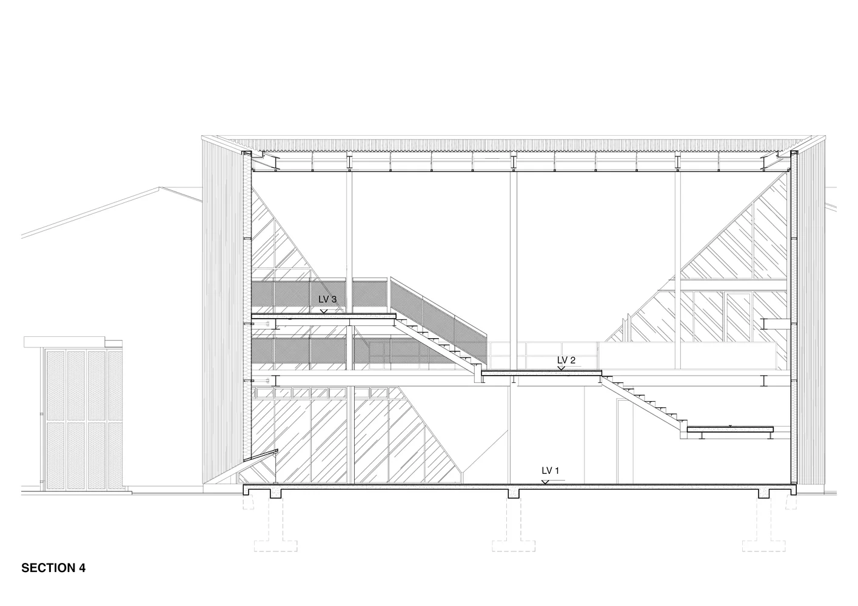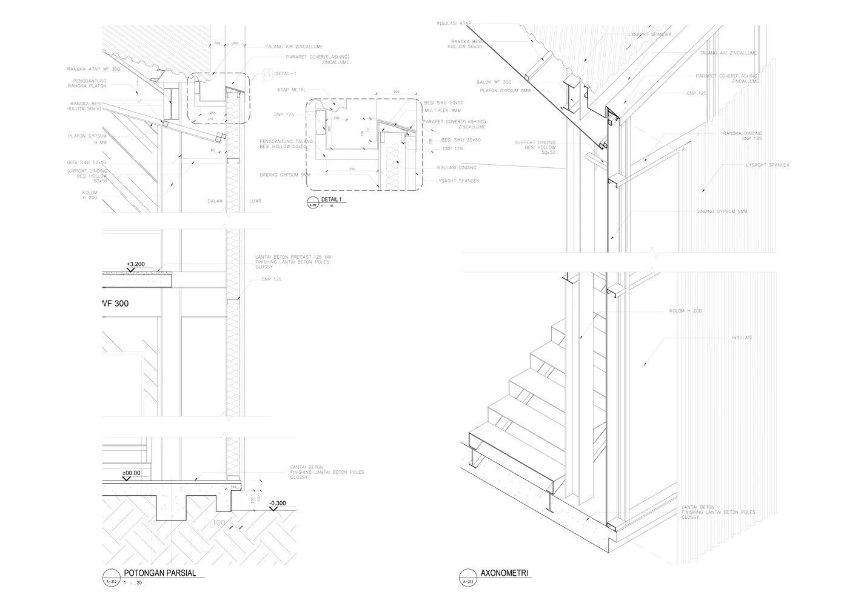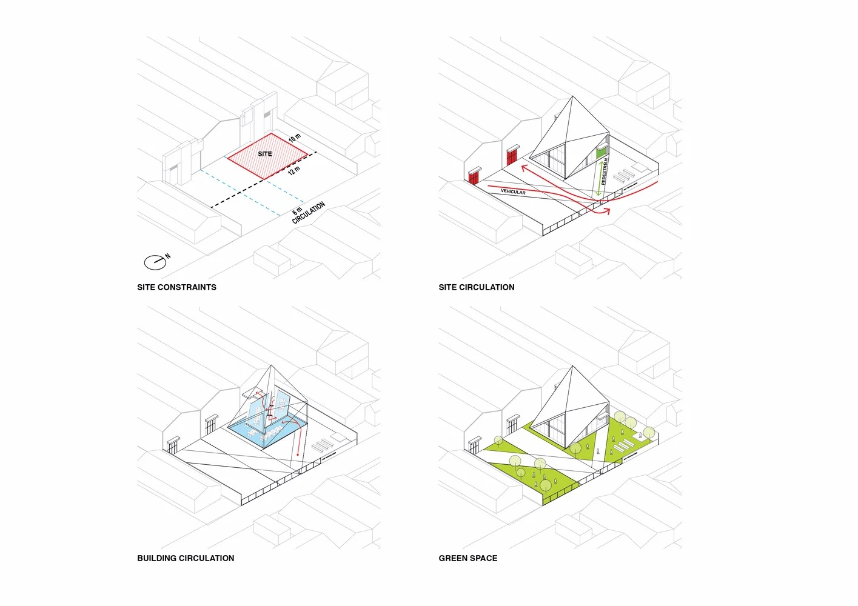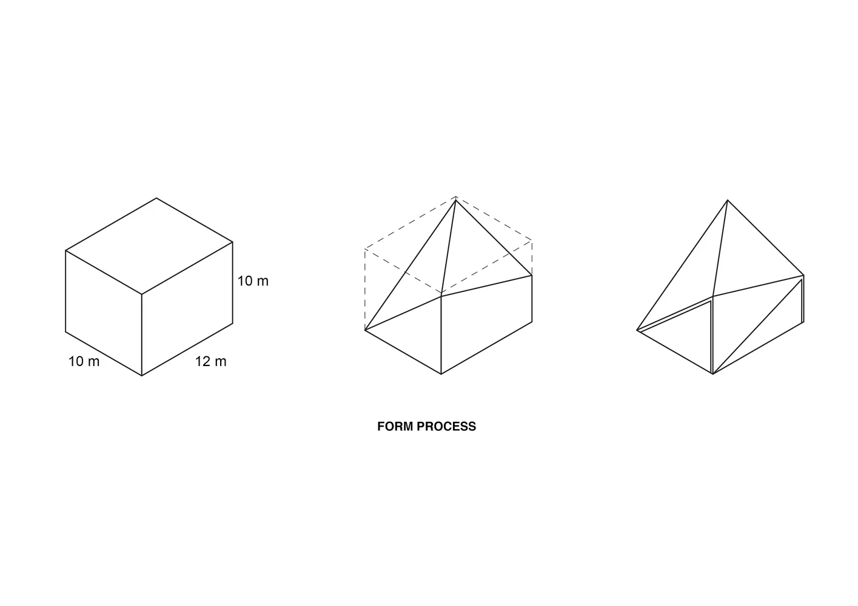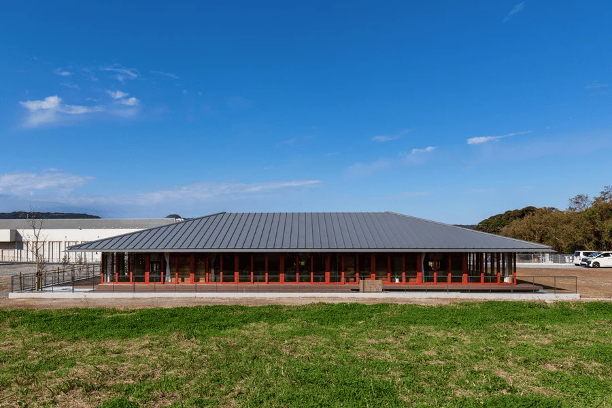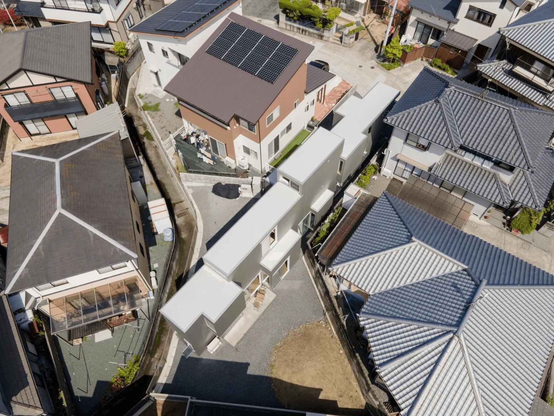The KL Office is a pavilion building that serves as an office for a factory. The project also includes the renovation of the existing factory, site planning, and a production hub. Located in an industrial area on the outskirts of Yogyakarta, Indonesia, the project was commissioned by a steel manufacturing company who needed to add an office project to their existing facilities. The office building accommodates office spaces for three different departments: marketing, finance, and management. On a four-sided open space, three areas representing the different departments form a 10-meter-long volume, while this open space acts mainly as the factory’s landscape and traffic portion. The pavilion building itself contains three levels, each serving one department. The introduction of open-plan offices aims to create a sense of openness and transparency as requested by the client. Diagonal axes divide the rectangular plan into atypical office floors vertically connected through a straight staircase. These different geometric shapes of the floors resulted in specific furniture arrangements for each level. The building’s design is formed by multiple facades. Each facade features a triangular opening that changes in size according to the level of solar radiation on each side. From an indoor perspective, the openings act as picture frames for the outdoor space, while also providing natural lighting to the interior. This 200-square-meter pavilion is constructed using a steel structure and mostly finished with exposed concrete and metal. The material selection is based on expressing the client’s industry nature and considering low maintenance costs. During construction, the steel components were fabricated in a factory and built with the help of local workers. The outdoor space design mainly focuses on optimizing the existing traffic area and creating more landscape spaces. The small outdoor stage and lounge area on the site can be used for both formal and informal purposes.
Project Information:
Architect: Studio Kota Architecture
Location: Yogyakarta, Yogyakarta City, Special Region of Yogyakarta, Indonesia
Lead Architect: Erick Kristanto
Team: Esther Wahyuni
Area: 200.0 sq m
Project Year: 2017
Photographer: Studio Kota
Manufacturers: Sika, Dulux, Lysaght


