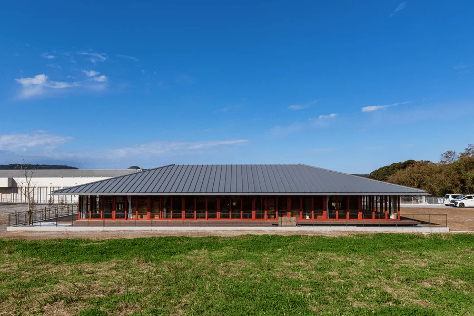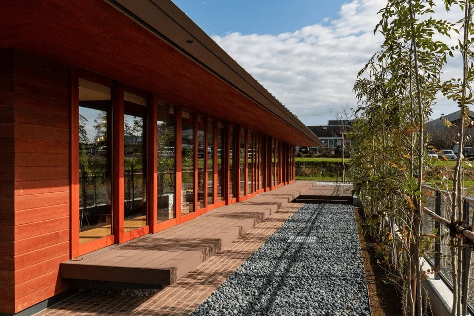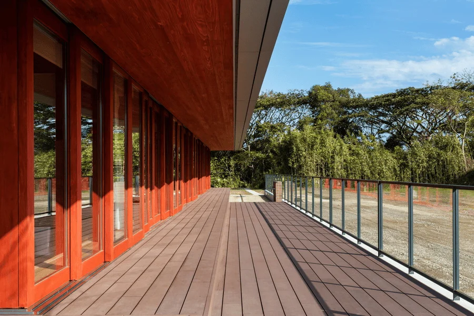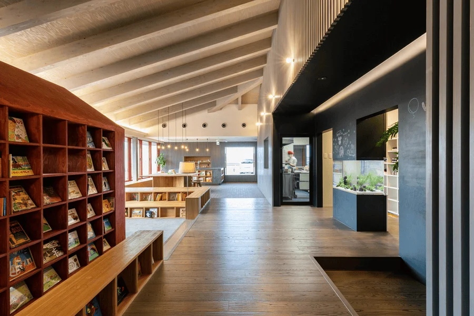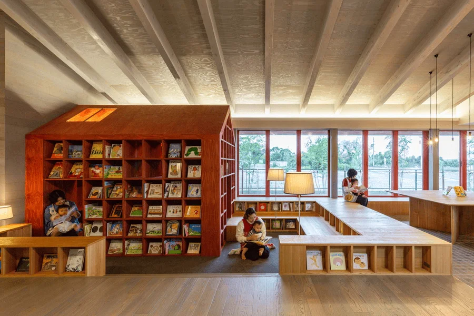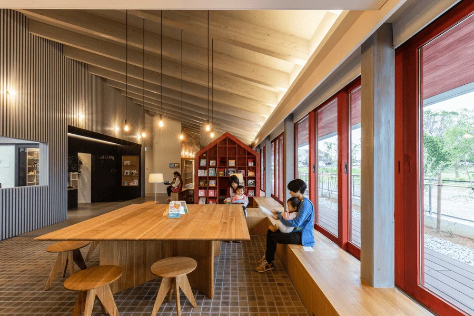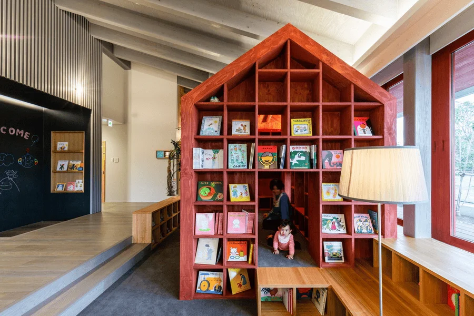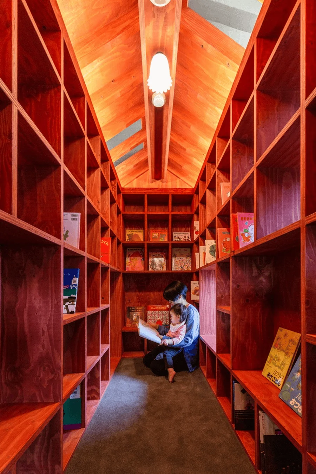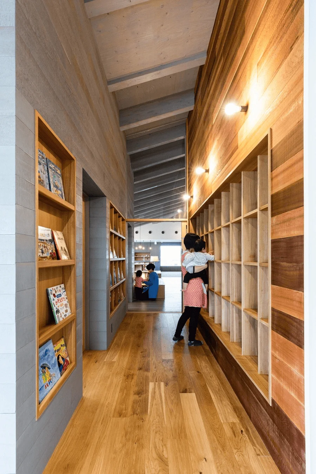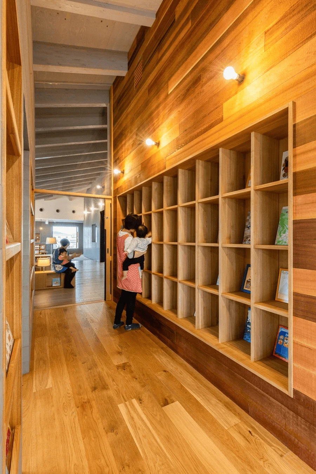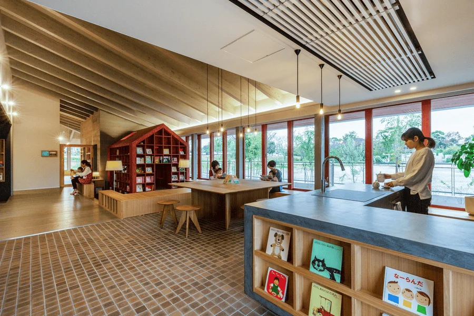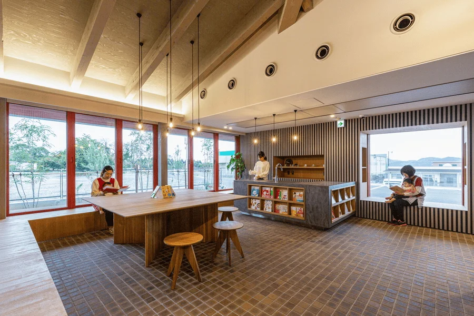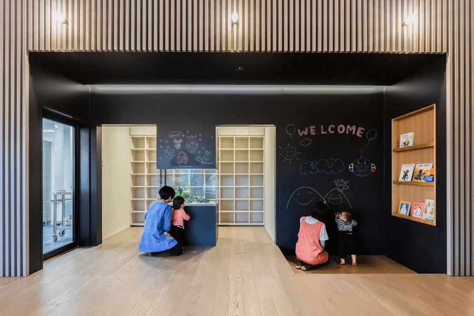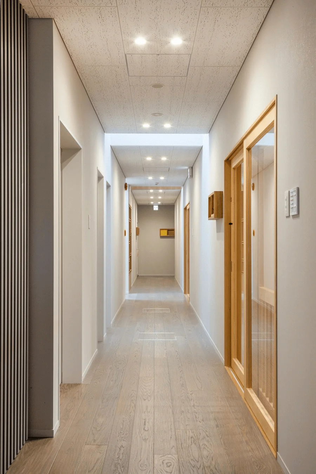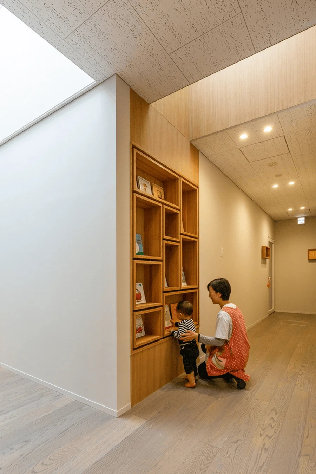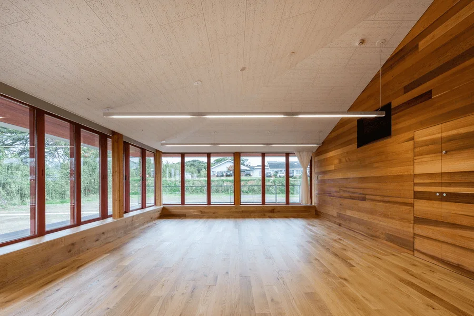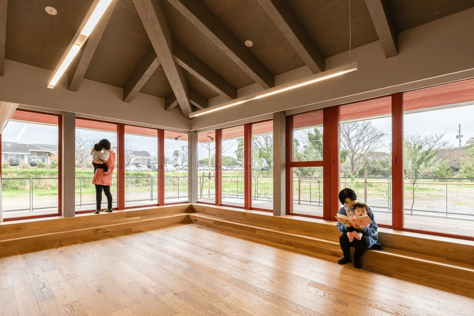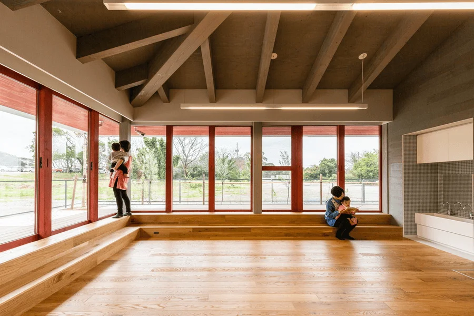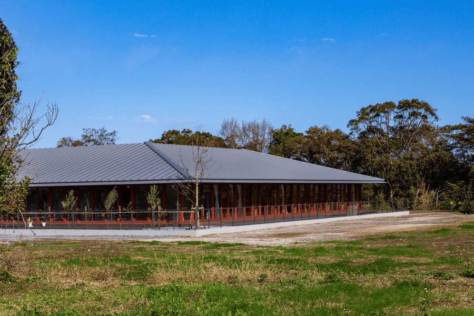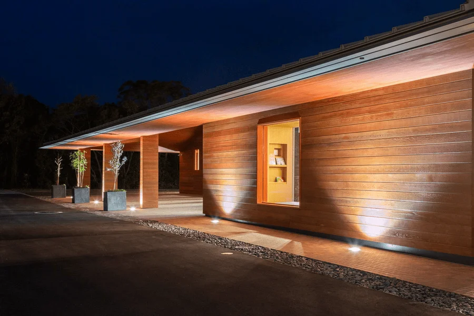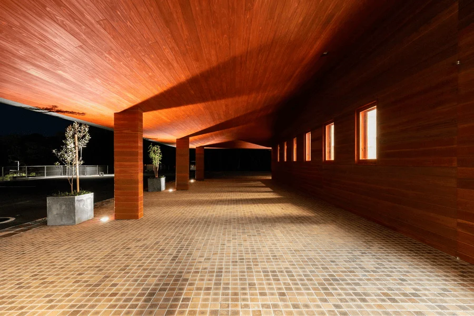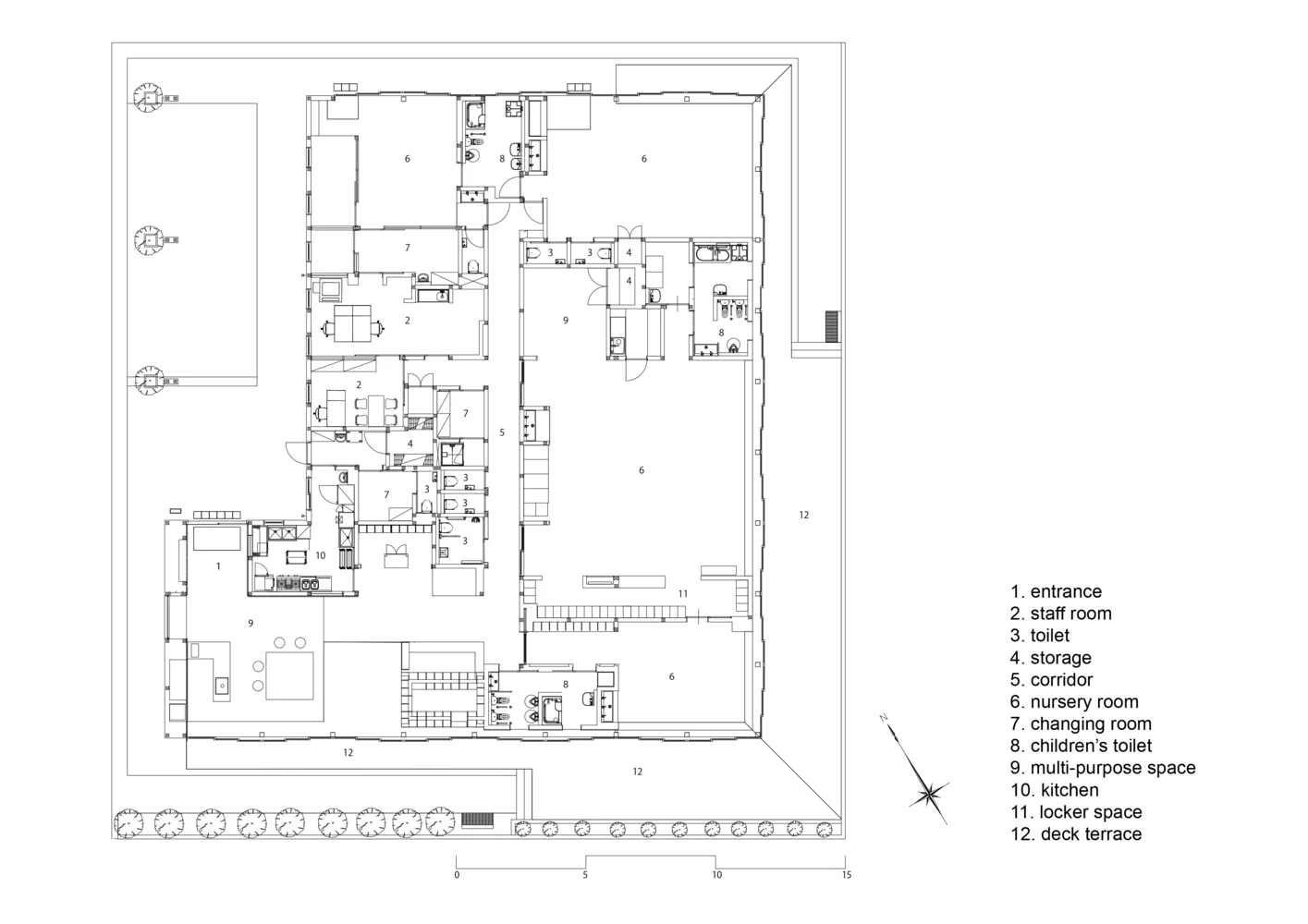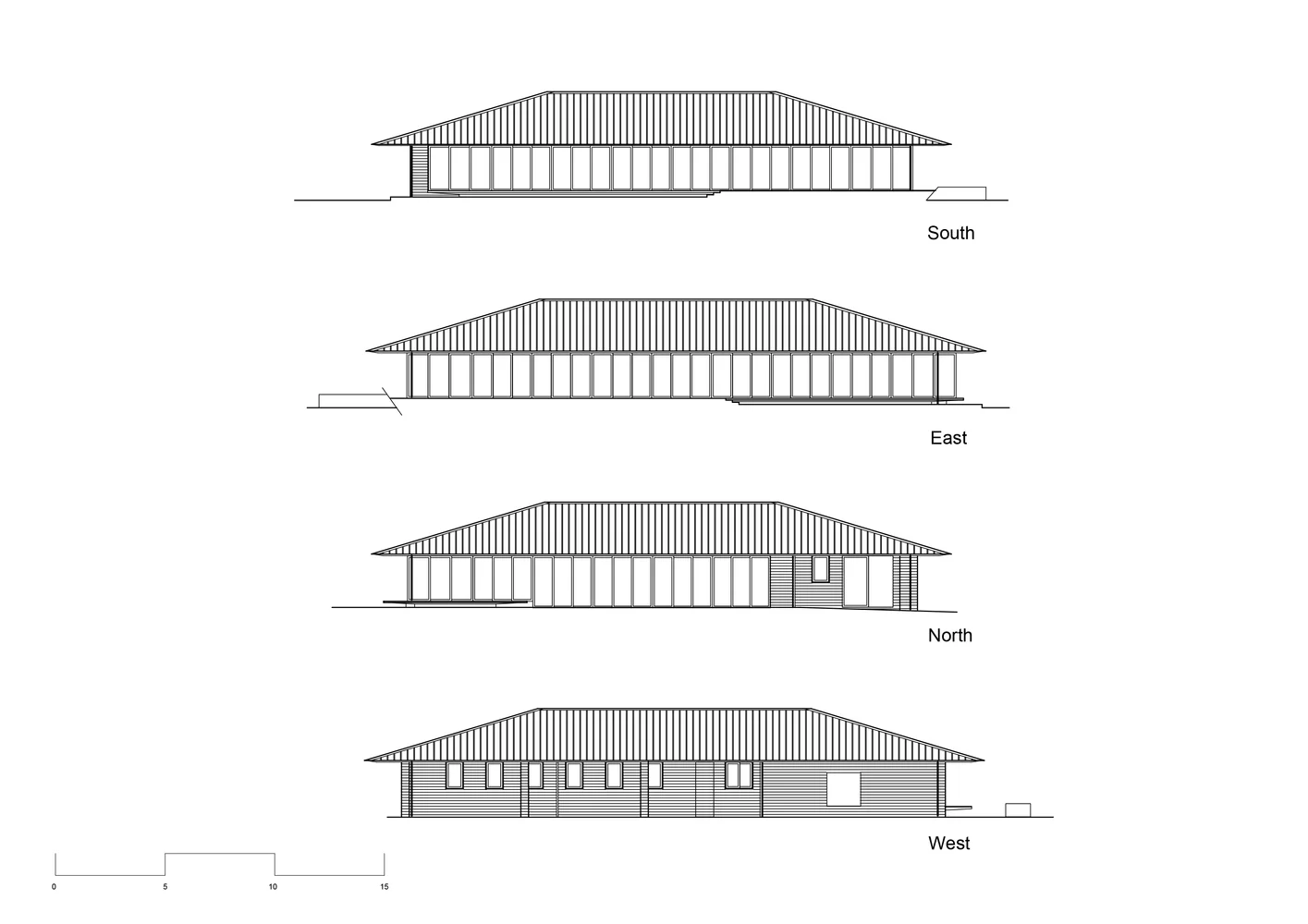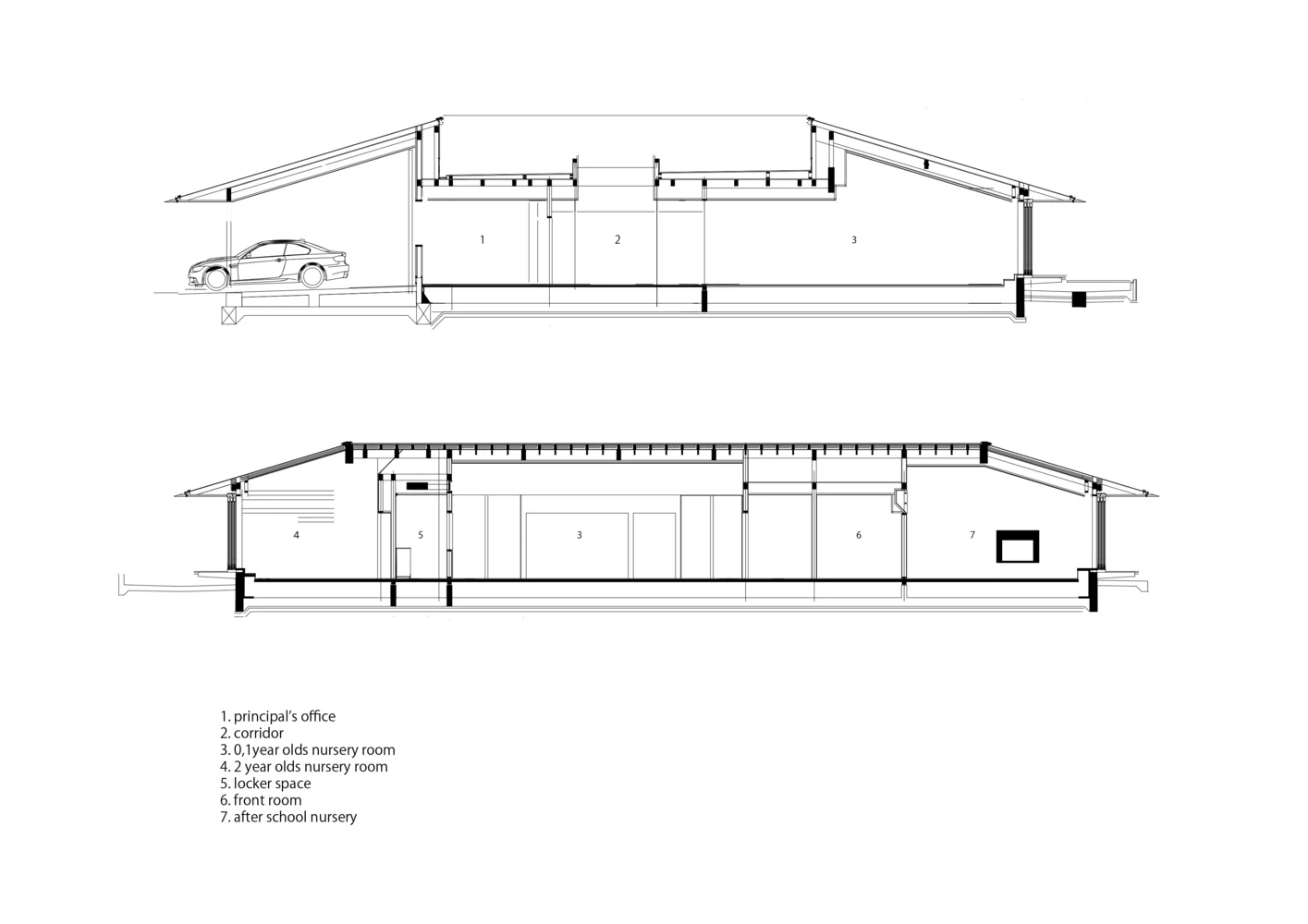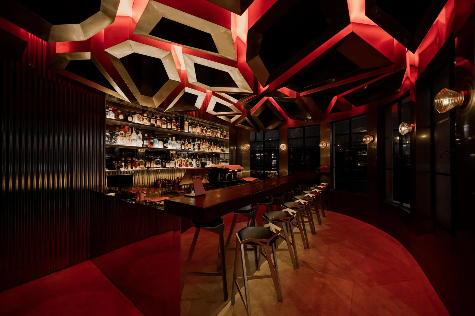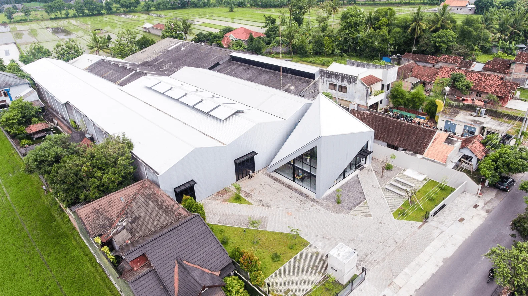A recent concern is that excessive screen time has a negative impact on children’s language abilities. On the other hand, reading aloud and interactive communication between children and adults can alleviate their behavioral problems and the pressure on parents. In this context, our idea was to utilize a ‘book forest under the eaves’ to naturally instill in children the ability to read and recite, as well as foster their rich way of thinking. Several book corners are scattered throughout the daycare center to create an atmosphere of a ‘book forest’ under the overall wooden roof. Books in the bookshelf next to the kitchen are about ‘food and food education.’ There is a small house filled with books, while next to the fish tank is a ‘biological bookshelf’ containing books about various creatures. The bookshelf under the skylight is a ‘earth bookshelf’ about the sky and weather. The bookshelf near the entrance, which parents coming to the daycare center can also use, contains books about children and parents, and there is a ‘recovery bookshelf’ for children after they are sick, as well as a classroom theme bookshelf where teachers recommend books. Even just browsing through these different books in different corners of the daycare center, children can learn a lot. Furthermore, the locally specific design with long eaves protects the interior space from solar radiation in summer and allows for natural heating in winter without relying too much on air conditioning and other electrical equipment, achieving sustainable design. In addition, the color selection for the interior and exterior is based on the local countryside scenery, resulting in a natural and minimalist effect that connects children to the local environment.
Project Information:
Project Type: Kindergarten, Educational Building Interior Design
Project Location: Nagasaki, Japan
Architectural Design: Hibinosekkei, Youji no Shiro
Lead Architect: HIBINOSEKKEI, Youji no Shiro
Area: 558m²
Project Year: 2019
Photographer: Studio Bauhaus


