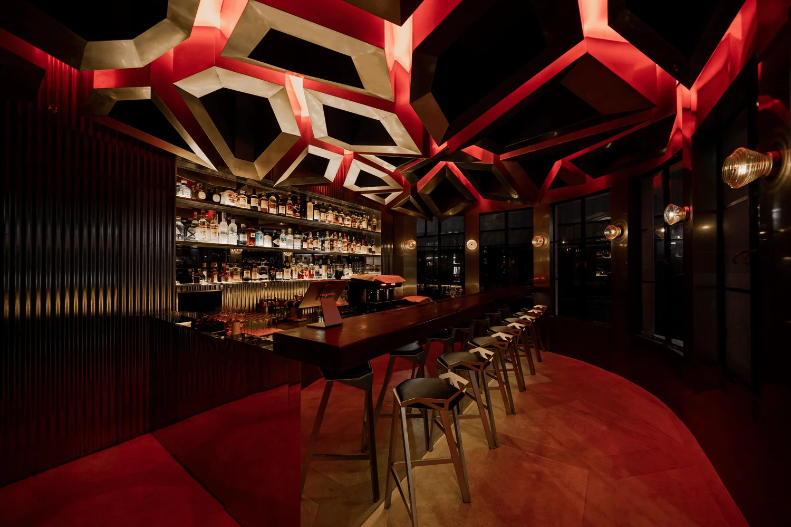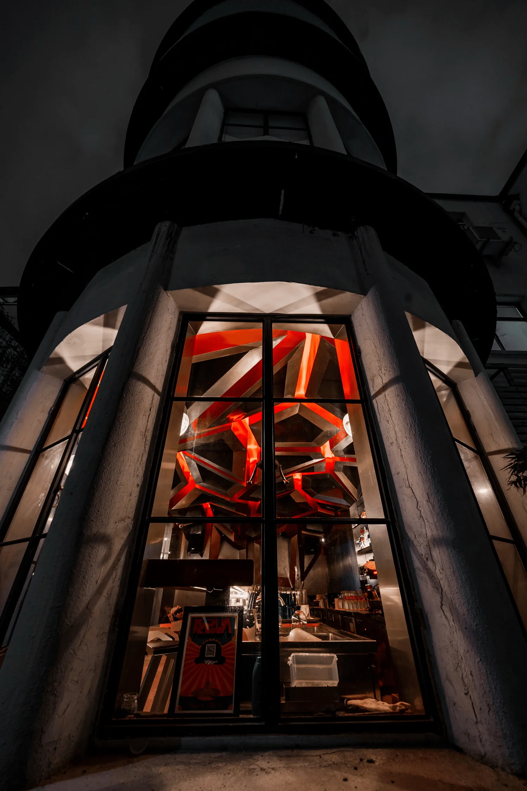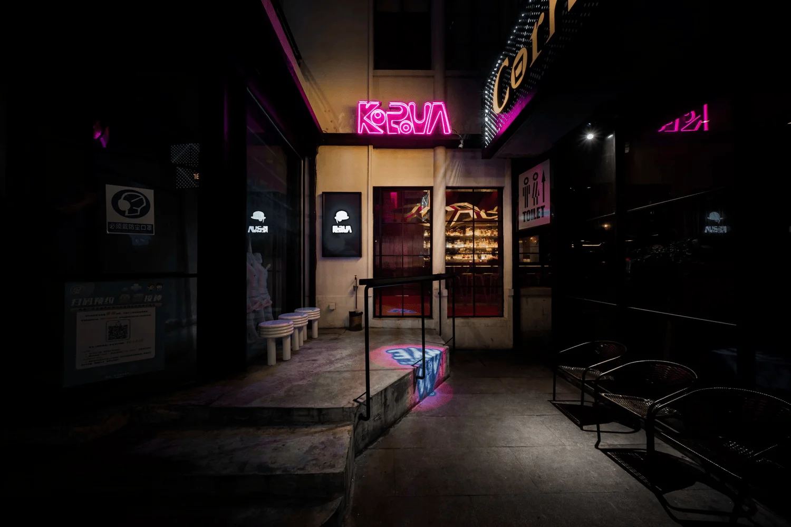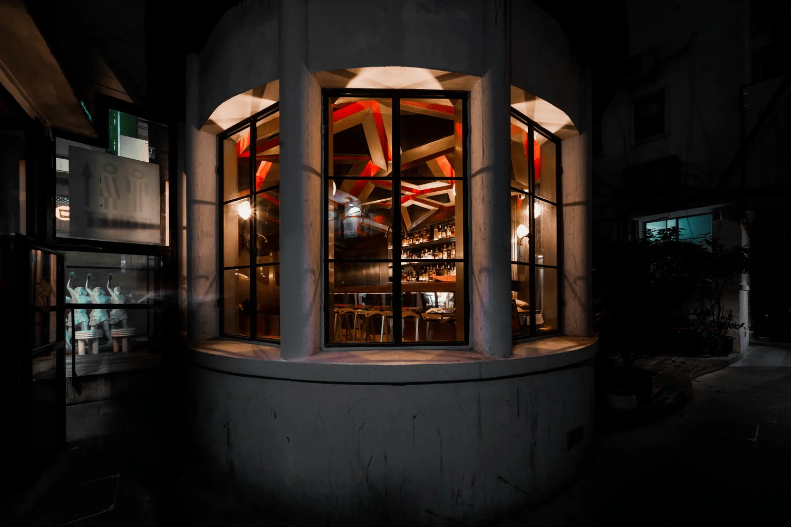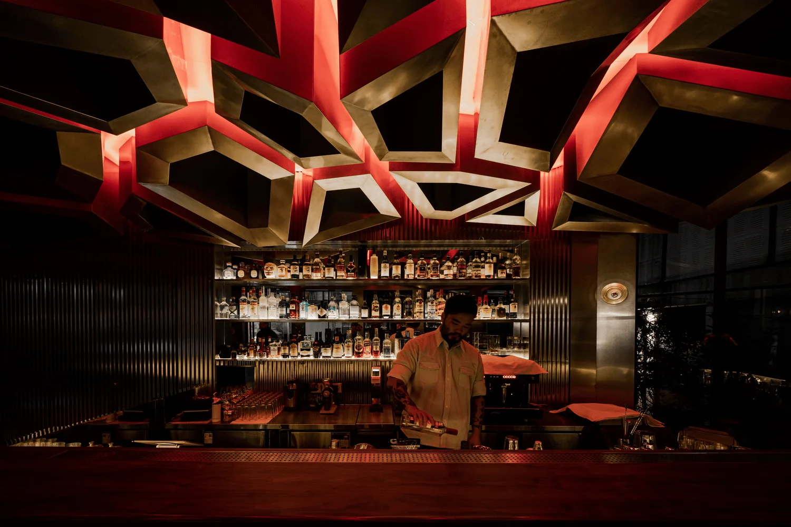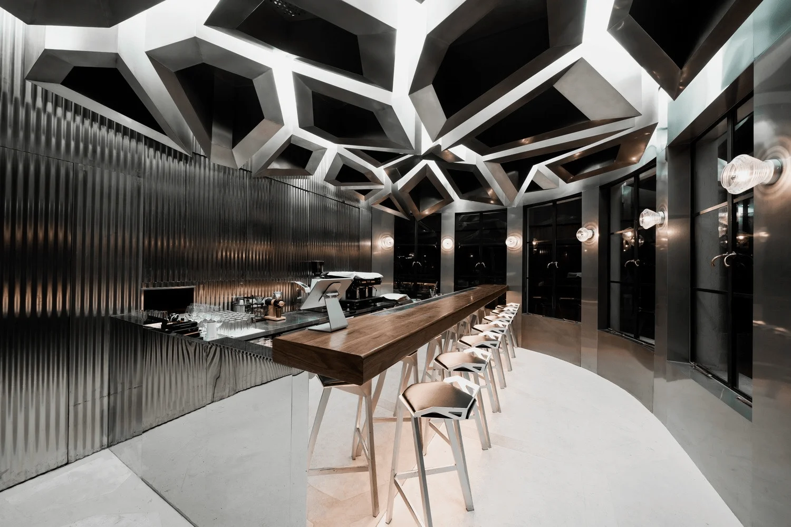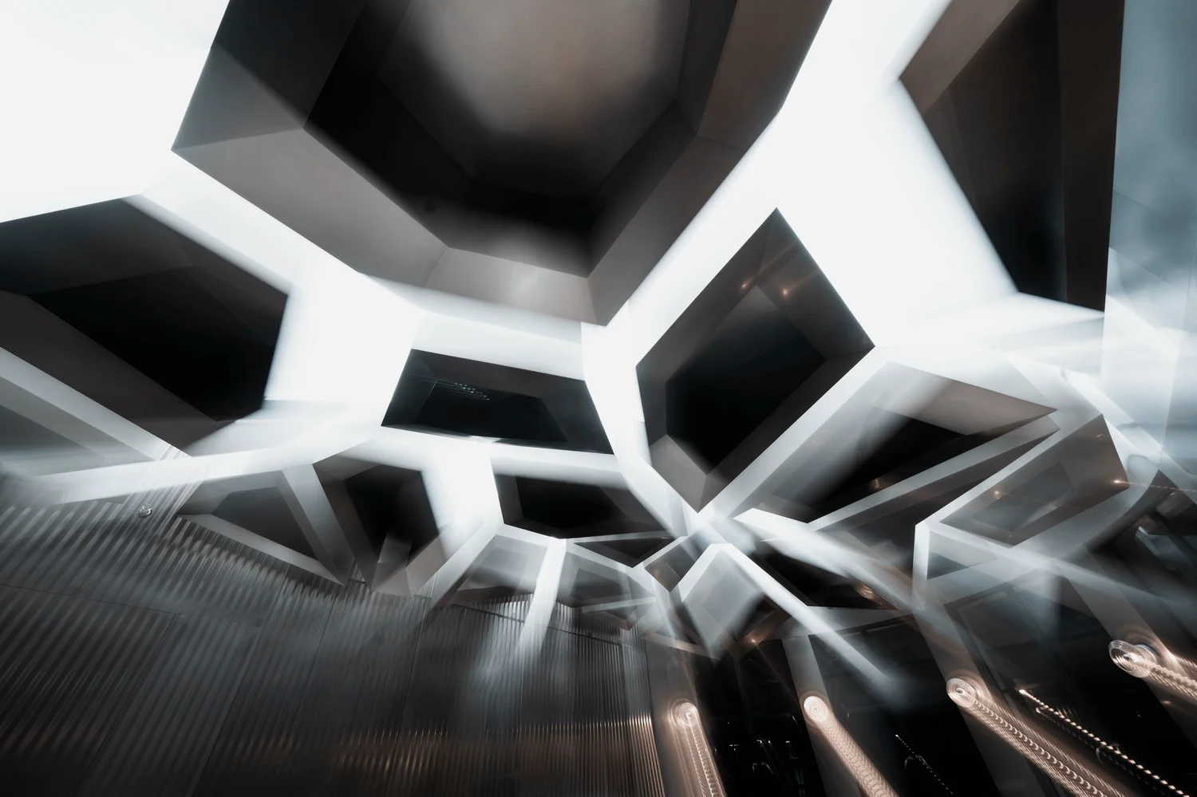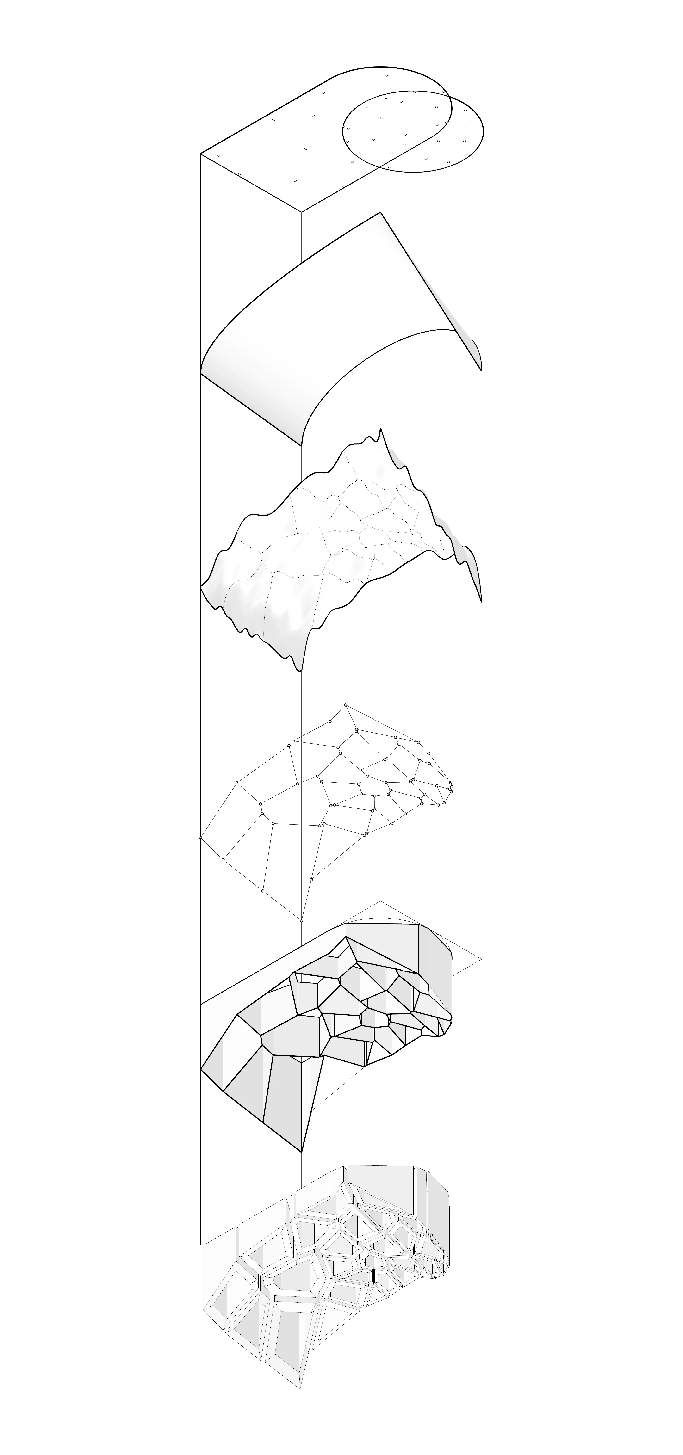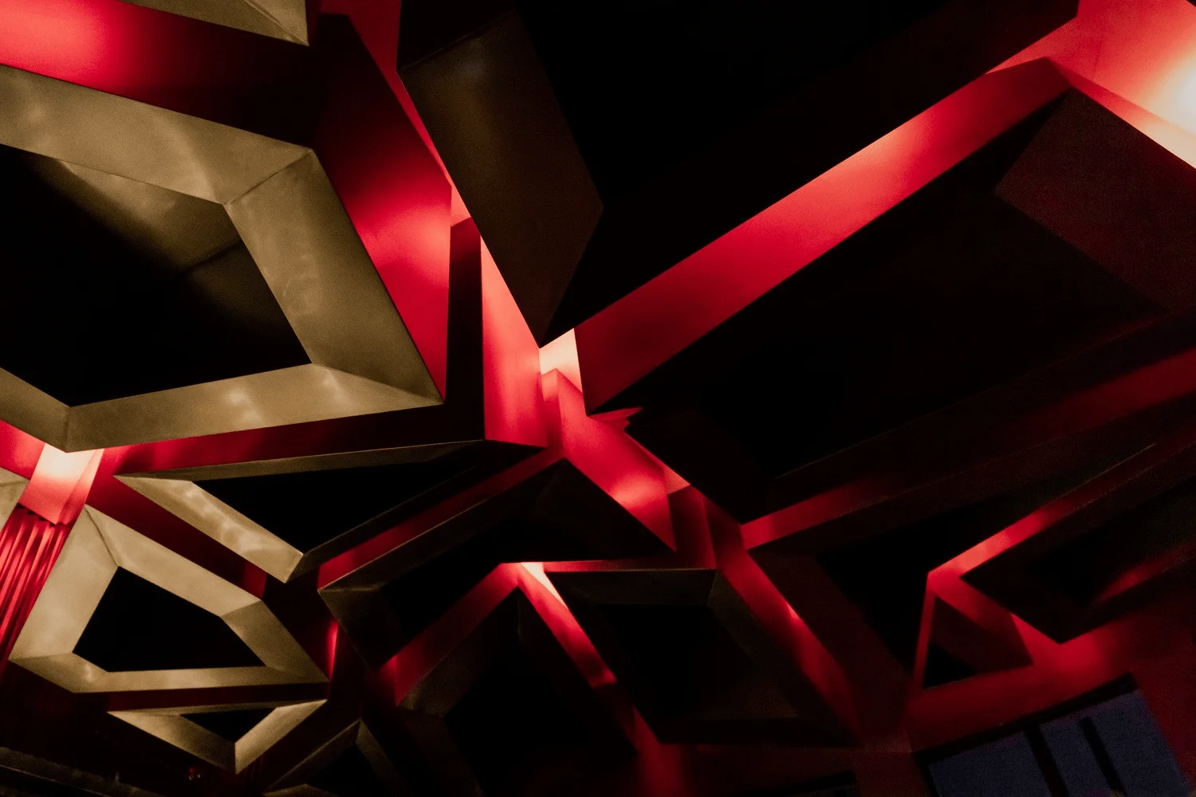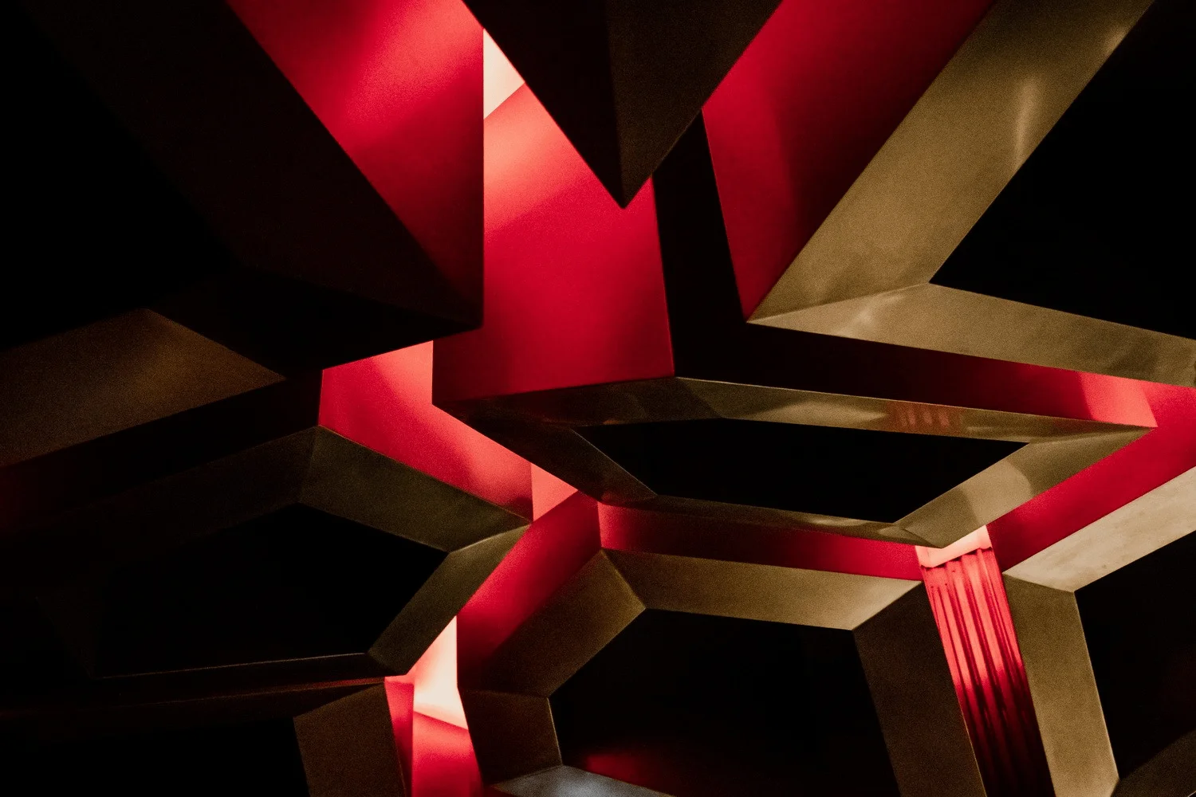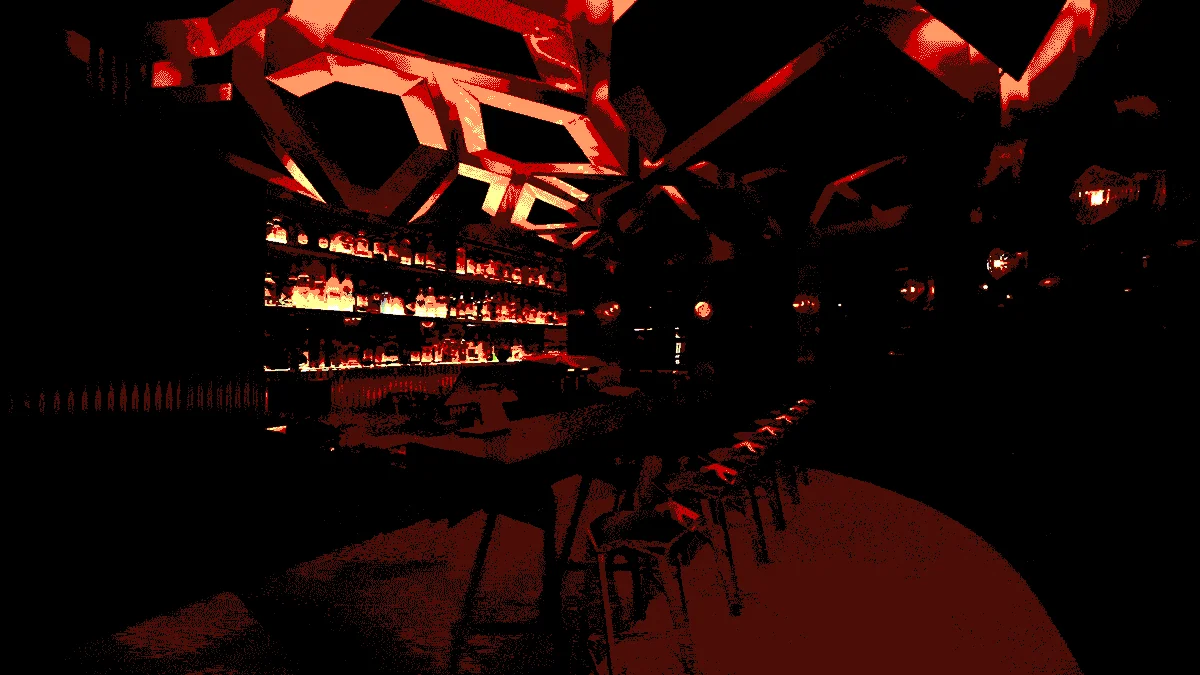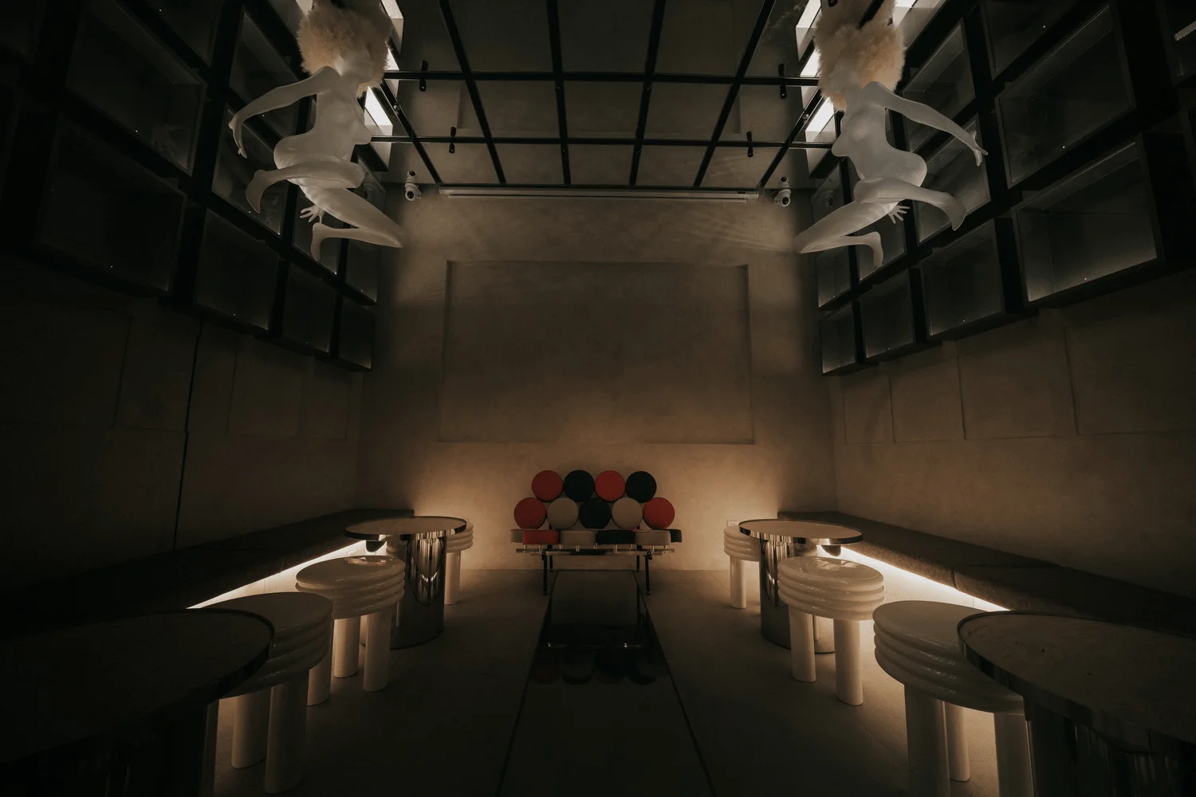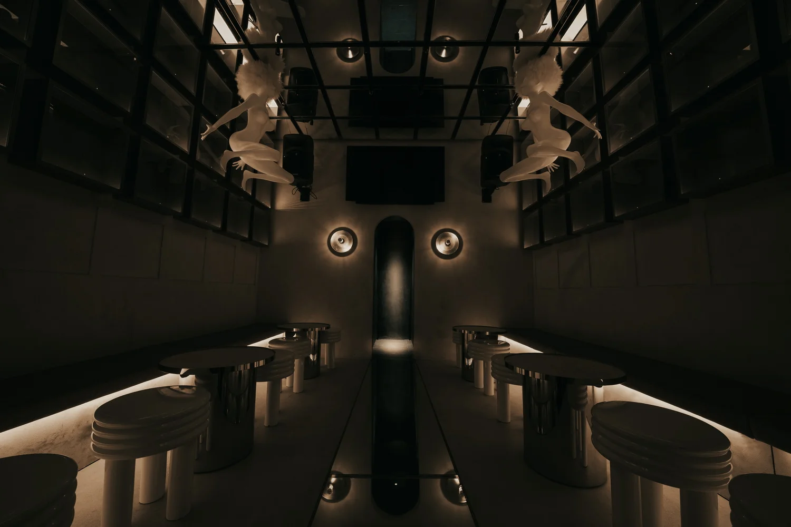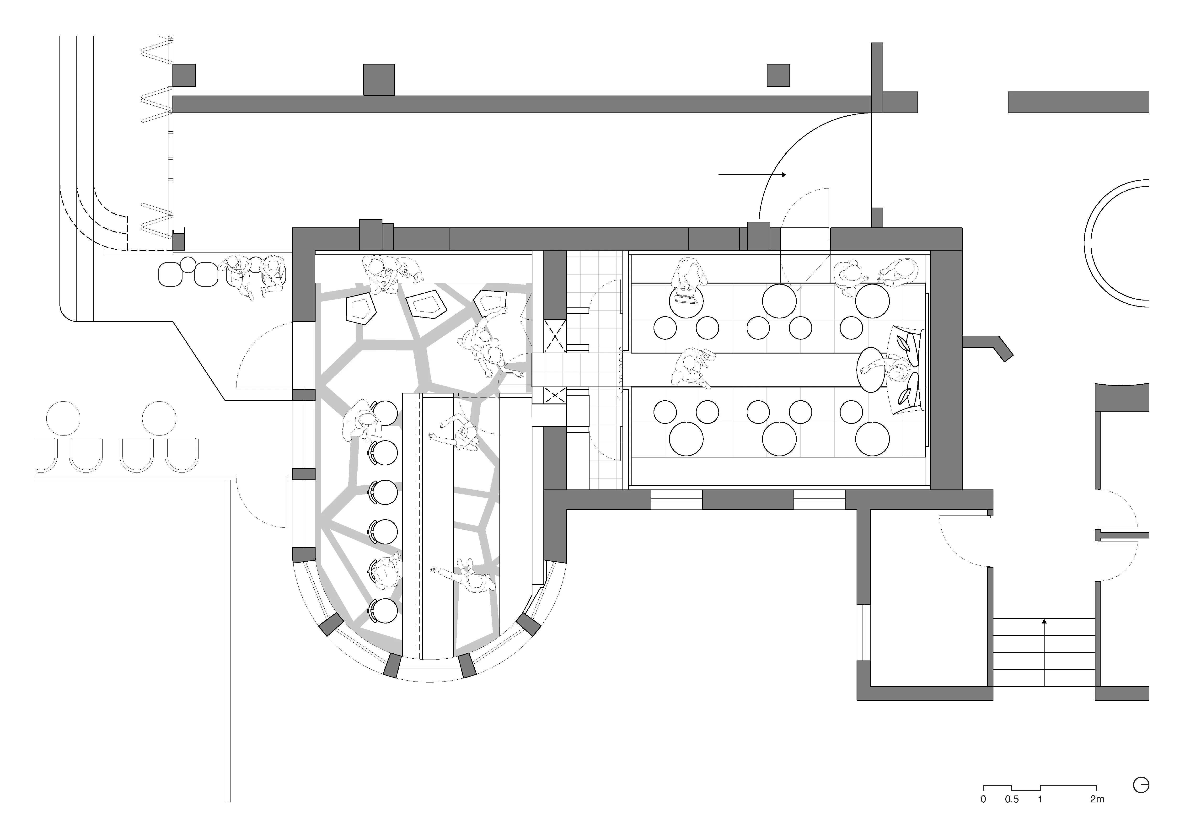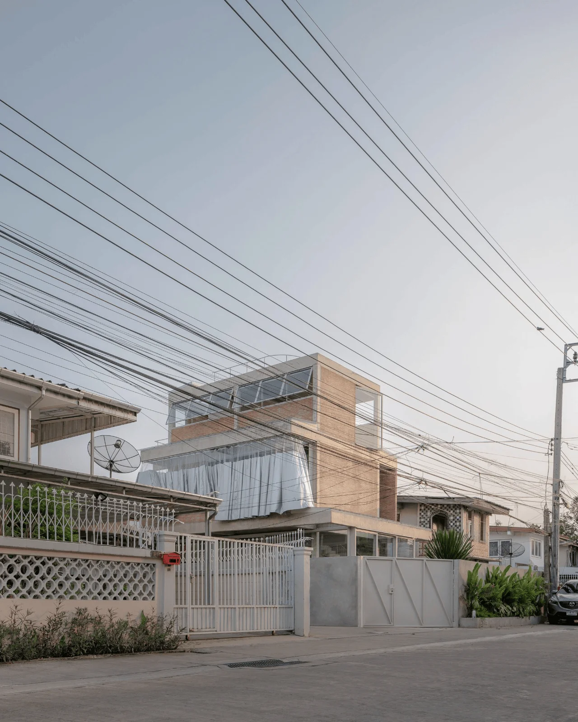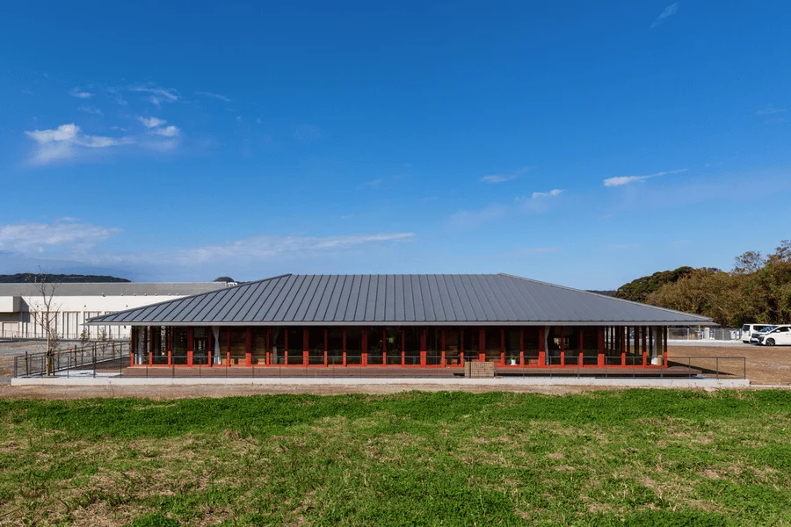KoRoVaBar, a unique bar and coffee shop in Shanghai, draws inspiration from the iconic film “A Clockwork Orange” by Stanley Kubrick. The two young entrepreneurs behind KoRoVaBar, decided to create their own distinct space within the city, a space that reflects their passion for underground culture. The bar’s name, “KoRoVa,” is a direct homage to the film, signifying its commitment to niche cultural expression.
The design team at LOW-STATE ARCHITECTURE, known for their experimental and innovative approaches, translated the film’s narrative into the physical space. The bar’s layout echoes the three distinct segments of the film, each section imbued with a specific character and function. This approach transcends the boundaries of mere rationality and realism, creating a space that resonates with emotion and sensory depth.
The interior design of KoRoVaBar showcases a bold and dramatic approach, breathing new life into the old Shanghai building. The walls are adorned with shimmering silver stainless steel panels and corrugated sheets, while a multifaceted geometric structure hangs from the ceiling. This interplay of angular elements and light creates a striking visual experience, evoking a sense of danger and excitement. Light streams through the gaps in the geometric forms, painting the space in a dynamic interplay of bright purity and enigmatic shadows, defining the boundaries and blurring the edges of the space. The design evokes the image of a bird crafted from precious heavenly stones, or a strange and exquisite brew flowing through a spaceship.
Above the bar, the geometric shapes become denser and more enveloping, creating a stark contrast with the dynamic ceiling. The central bar, crafted from warm brown wood, floats in the space, radiating a sense of tranquility and warmth. The bar evokes the image of a traditional shop with wooden plank facade, while the shelves are covered with removable corrugated panels. As night falls and the panels are lifted, the true nature of the spirits within is revealed, their colors glowing in the dim light, flowing, flickering, dancing, and weaving through the space.
By day, KoRoVaBar transforms into a coffee shop, a space where the concept of “goodness” is presented as a choice. A seemingly unremarkable door concealed within the wall leads to a cramped, dark, and somber space. As the door slowly closes, the narrative shifts from the initial intensity to a silent and oppressive mood. The atmosphere here is one of constraint, disquiet, or even a strange sense of relief, as everything outside this room becomes irrelevant. This space is inspired by the geometric “Delaunay Triangle,” with steel geometric shapes housing light fixtures. The interplay of light creates dynamic visual effects that shift and change throughout the day.
In the film, the main character, Alex, finds himself alone, desperate for a sense of home. The design reflects this longing, offering a contrasting space that embodies a sense of warmth and belonging. The door to this space opens to reveal a spacious, symmetrical room bathed in soft, warm hues of beige. The ceiling is covered in square mirrors, reflecting the square-shaped architectural language that extends from the ceiling to the walls, forming a series of orderly niches. The space exudes a sense of warmth and homeliness, infused with a hint of mid-century style, evident in the furniture and sculptures. This section of the bar pays homage to the past, while simultaneously offering a sense of emotional return. Adjustable spotlights and tracks are installed within the gaps between the ceiling panels. As artwork is removed and the lights dim, the space transforms into a comfortable and quiet lounge area. People gather, chat, and enjoy drinks, surrounded by art and music, feeling as if they have returned to their own familiar homes.
Project Information:
Design Company: LOW-STATE ARCHITECTURE
Design Team: Ding Yangyang, Gu Tao
Location: United Valley Collective, 462 ChangLe Road, Shanghai, China
Area: 60 square meters
Completion Date: August 2021
Photography: Dai Changyi
Construction Company: Shanghai Suji Decoration Engineering Co., Ltd.
Lighting Consultant: Shanghai Xiaomi Smart Technology Co., Ltd.
Furniture: becomehome


