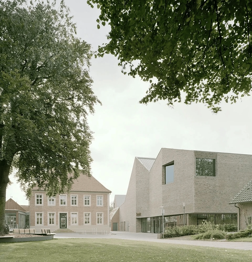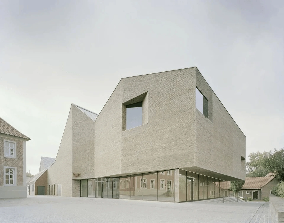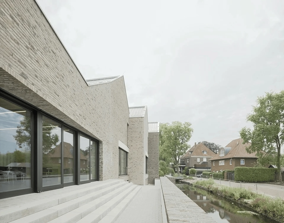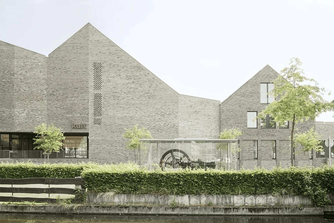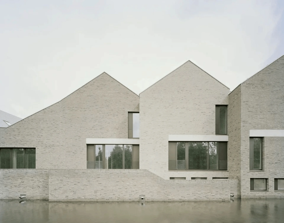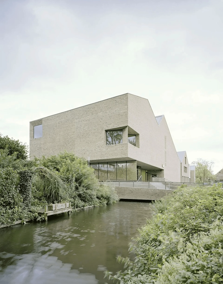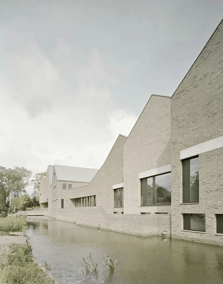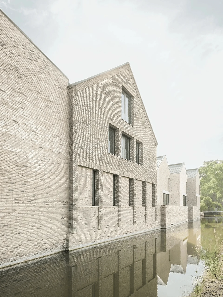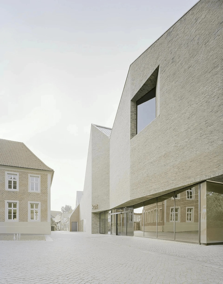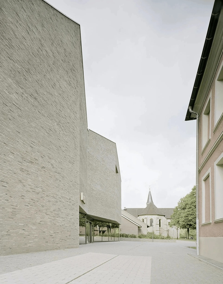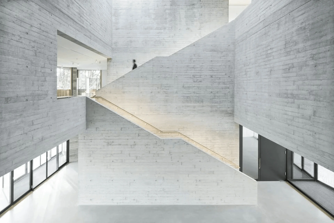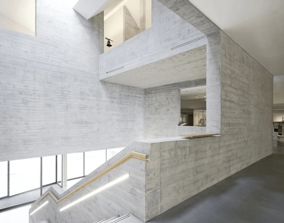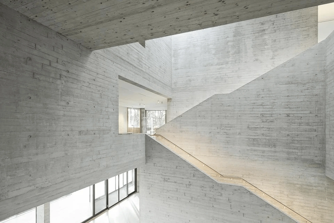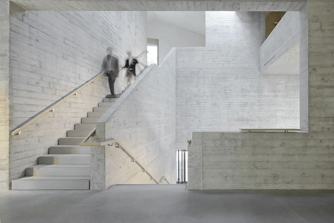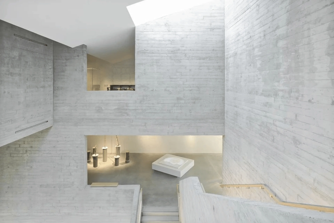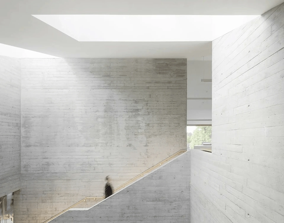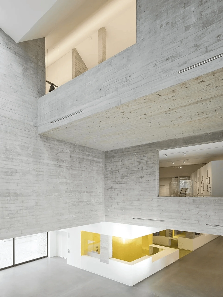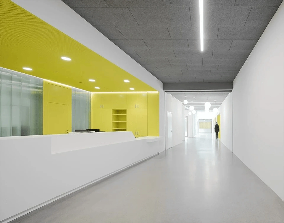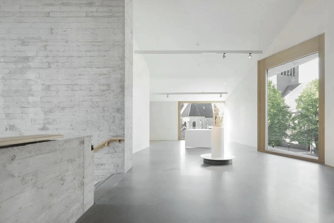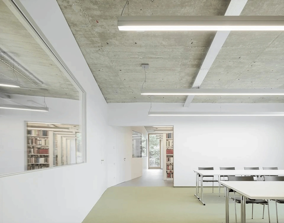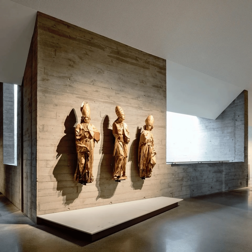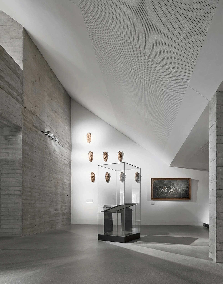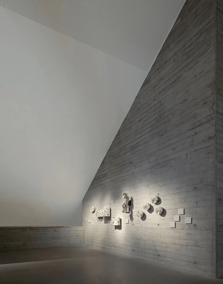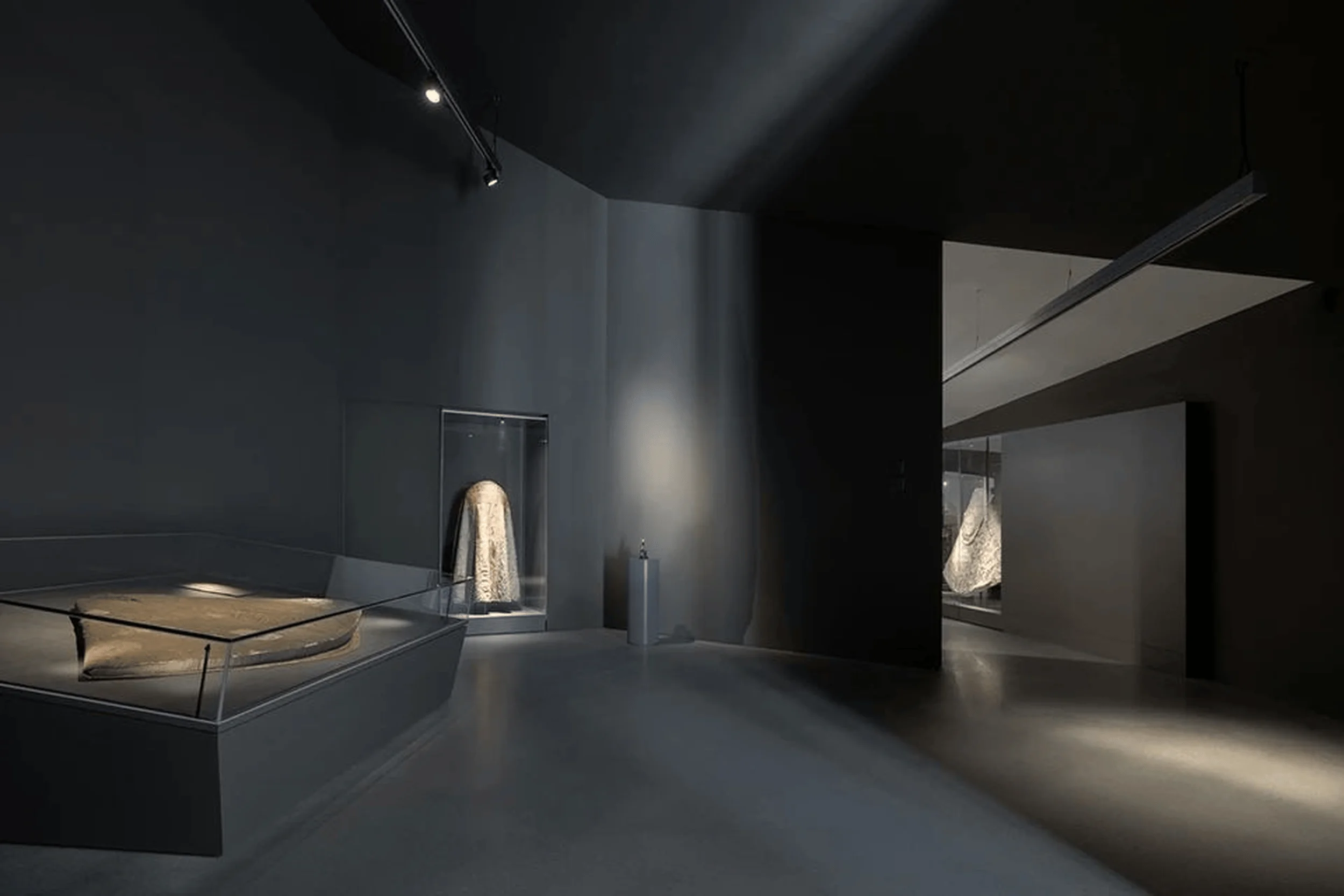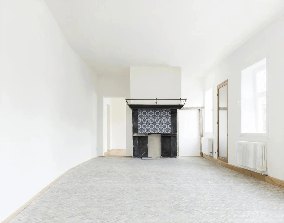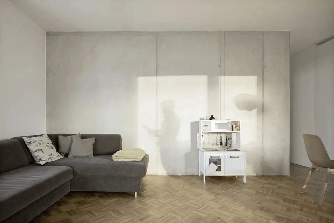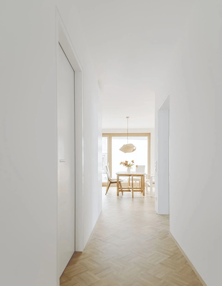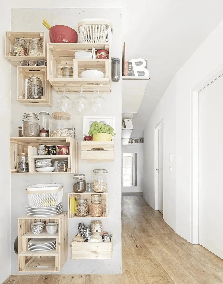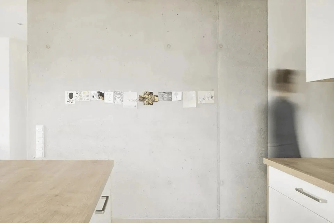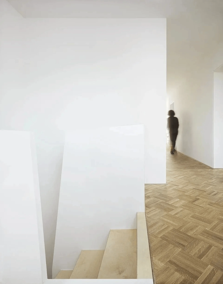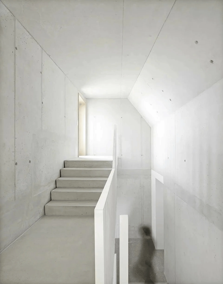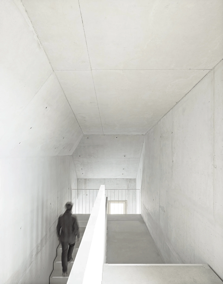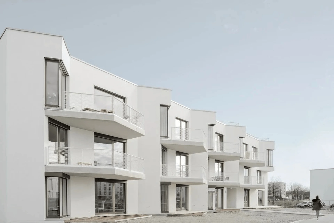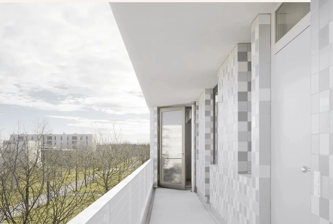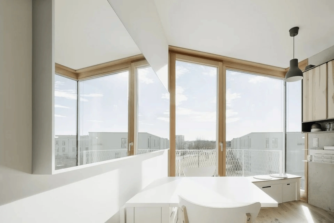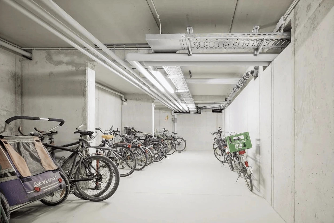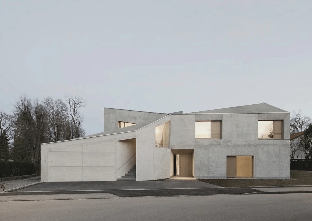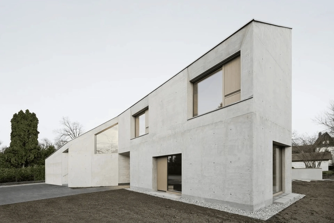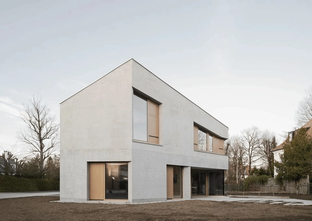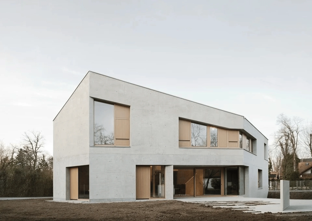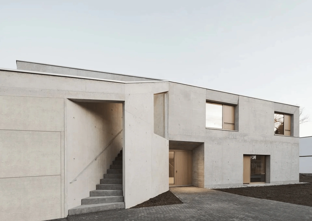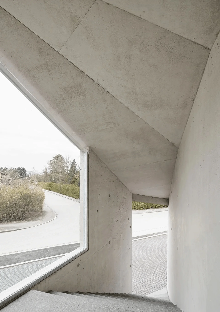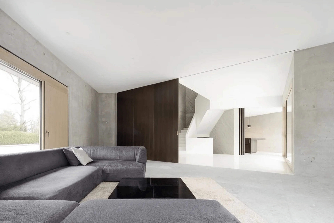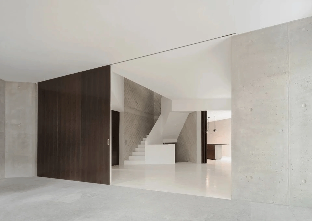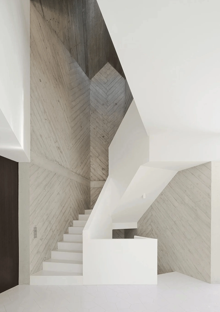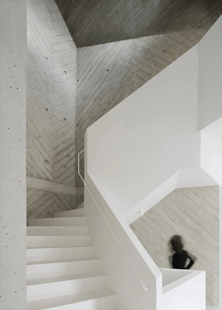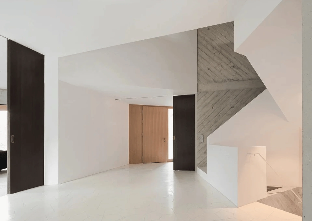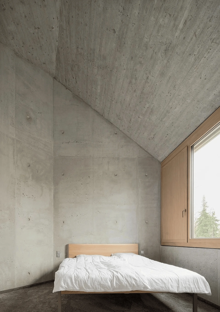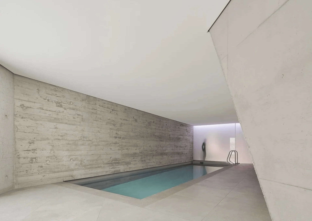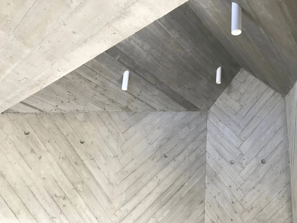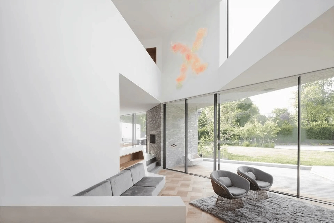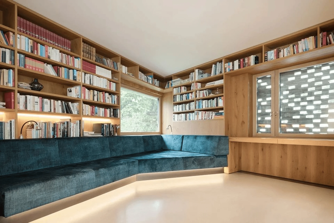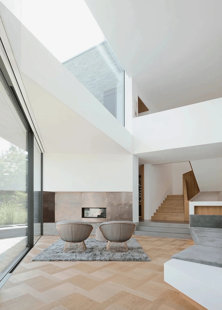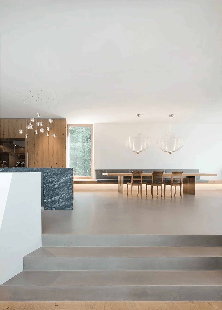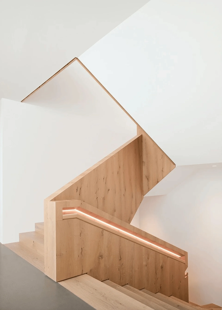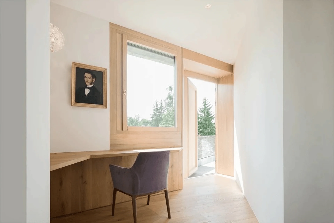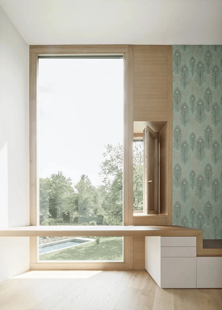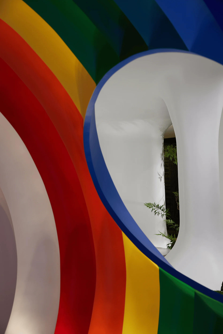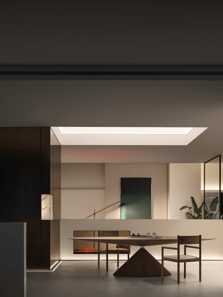Pool Leber’s kult Cultural History Center expertly integrates modern architectural design with the rich historical heritage of Germany.
Contents
A Cultural Journey Through Time
The kult Cultural History Center in Frieden, Germany, is a testament to Pool Leber’s design philosophy, which emphasizes rational structure and poetic expression. Situated within a medieval town, the center seamlessly blends into its historical context while establishing itself as a contemporary landmark. Its design avoids symbolic gestures, opting instead for a site-specific solution that fosters cultural and social interaction. The center incorporates a 1400-square-meter museum dedicated to art and history, along with spaces for regional cultural management, local archives, educational programs, a city market, shopping areas, and temporary exhibitions. The project involved adding two new buildings to four existing structures, creating a complex that spans from the 14th century to the present day. Notably, the complex includes two listed pre-war buildings, one from the 14th century and another from the 16th century, alongside two buildings from the 1970s and 1980s that previously housed the Hamaland Museum. These diverse structures, each with its unique identity and characteristics, are unified to form a coherent whole, demonstrating a harmonious coexistence that echoes the town’s historical evolution.
Architectural Harmony and Contextual Sensitivity
The center’s sculptural form is a direct response to its surroundings, extending the line of smaller buildings along Frieden’s medieval wall and defining the city’s edge. The various volumes are clad in local brick, creating subtle variations in color and texture. This approach evokes memories of the original architectural style while establishing a visual connection to the town’s heritage. A new cultural route is established, starting from the city’s edge, crossing the moat, traversing the kult Cultural History Center, and finally leading into the heart of the city. This creates a dynamic intersection between the past and the present, highlighting the center’s role as a cultural bridge.
Interior Design: Functional and Aesthetic
The building’s interior is characterized by exposed concrete walls with a wood-like texture, creating a raw and honest aesthetic. The main staircase, a sculptural element that connects the museum’s various levels, serves as a striking backdrop for the central atrium. Skylights in the atrium and courtyard provide balanced natural light, allowing visitors to easily distinguish between the different museum areas. Vibrant yellow accents are introduced in spaces like the shop and reception area, providing a fresh contrast and unifying these secondary spaces with the museum’s reception desk and archives. The third-floor windows offer views of the city’s two churches, which continue to dominate Frieden’s skyline, further connecting the center to its urban context.
Functionality and Spatial Organization
The building’s layout is carefully planned to optimize functionality and visitor experience. The ground floor accommodates the entrance area, temporary exhibition space, a shop, and the city archives. The first floor houses the permanent exhibition space, focusing on the history and art of Frieden, while the second floor provides space for the museum administration and offers panoramic views of the city. The central staircase connects all levels, creating a clear circulation path and fostering a sense of interconnectedness. The building’s design ensures that each space is well-lit and easily accessible, enhancing the visitor’s journey through the museum.
A Sustainable Approach to Residential Design
Pool Leber’s commitment to sustainable architectural design extends beyond cultural buildings, as demonstrated by their Wohnen ohne Auto (Living Without a Car) project. This residential development prioritizes shared living spaces and promotes a lifestyle that reduces reliance on private vehicles. The design emphasizes quality of life, atmospheric conditions, and daylight, achieved through sustainable principles, low maintenance costs, and social inclusivity. By minimizing private areas and maximizing shared spaces, the project challenges the conventional approach of increasing living space per person. Shared amenities include storage areas, recreation rooms, workshops, a rooftop terrace, and guest apartments, fostering social interaction and community building. The apartments themselves feature compact functional rooms, allowing for larger living spaces that counteract the constraints of smaller units. South-facing windows maximize natural light and views, while a fragmented western facade ensures privacy.
Sculptural Concrete: Villa L’s Distinctive Identity
Villa L, a single-family house with an integrated office and au pair apartment, showcases Pool Leber’s mastery of concrete as a sculptural material. The house is designed as a massive concrete volume, appearing to be constructed entirely of concrete both inside and out, without additional insulation or protective layers. Its crystalline form is inspired by the surrounding buildings, particularly a compact 1930s detached house with a pitched roof located at the corner of the garden. The hexagonal volume is positioned at an angle on the site, creating space for a garage on the northeast side and a spacious garden to the south. The layout revolves around a diamond-shaped staircase, which serves as both a load-bearing core and the main circulation well. Rooms are arranged around this central element, with windows facing different outdoor spaces. On the ground floor, the kitchen adjoins the living and dining areas and opens onto an east-facing terrace. Behind the kitchen is a small apartment for the au pair, with a separate entrance and a small private garden on the northwest side. Ancillary spaces such as storage rooms and dressing rooms are connected to the au pair apartment and kitchen, providing direct access to the garage.
Villa U: A Monolithic Masterpiece in Munich
Villa U, a detached house in the Gräfelfing residential area on the outskirts of Munich, Germany, embodies a bold monolithic aesthetic. Its triangular floor plan features a long side facing away from the street and towards the south-facing garden. The other two sides, including the entrance, follow the shape of the site, with the widest south facade opening onto the garden and pool area. The building is clad in gray thin brick, creating a solid, castle-like appearance. Bands of staggered bricks wrap around the facade, enclosing the volume and emphasizing its massive character. This staggered brickwork provides privacy for the rooms and creates a more closed and unified appearance on the street-facing sides. The building is conceived as a solid block, with three large windows punctuating the facade and a double-height space within the long south side. The triangular floor plan transforms into an L-shape inside, with rooms arranged around the double-height space on the more enclosed north and street sides, spanning two levels. The heart of the house is the living room, which is sunken and extends to a lower terrace, seamlessly connecting indoor and outdoor spaces. Three floor-to-ceiling windows, framed by brickwork, minimize the visibility of structural elements.
Project Information:
Project Type: Cultural Center
Architects: Pool Leber
Area: 1400 m²
Project Year: 2019
Country: Germany
Project Type: Residential Building
Architects: Pool Leber
Country: Germany
Project Type: Residential Building
Architects: Pool Leber
Country: Germany
Project Type: Residential Building
Architects: Pool Leber
Country: Germany
Photographer: Brigida González


