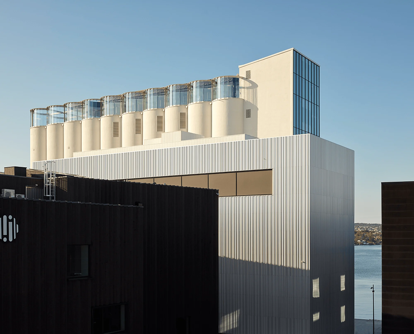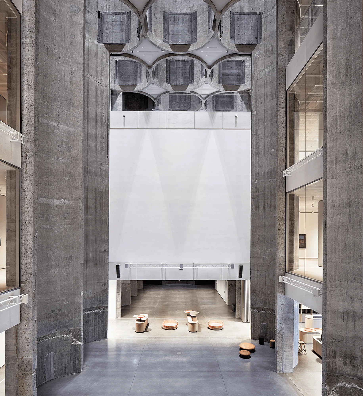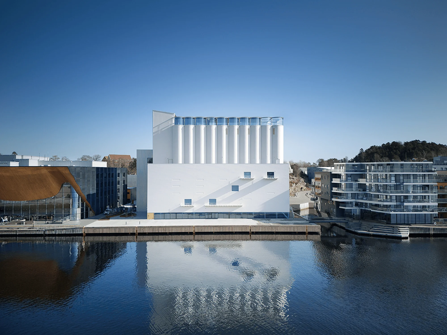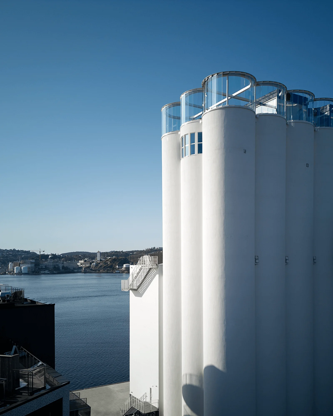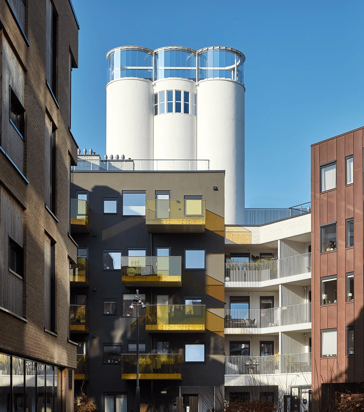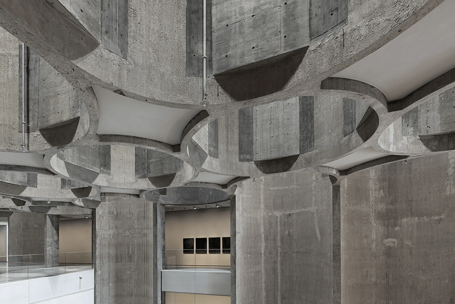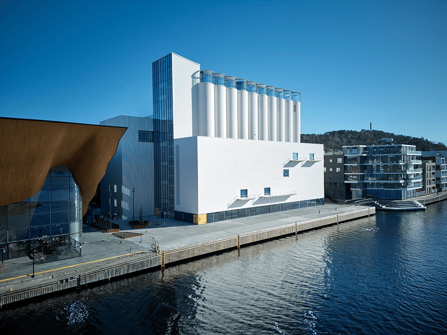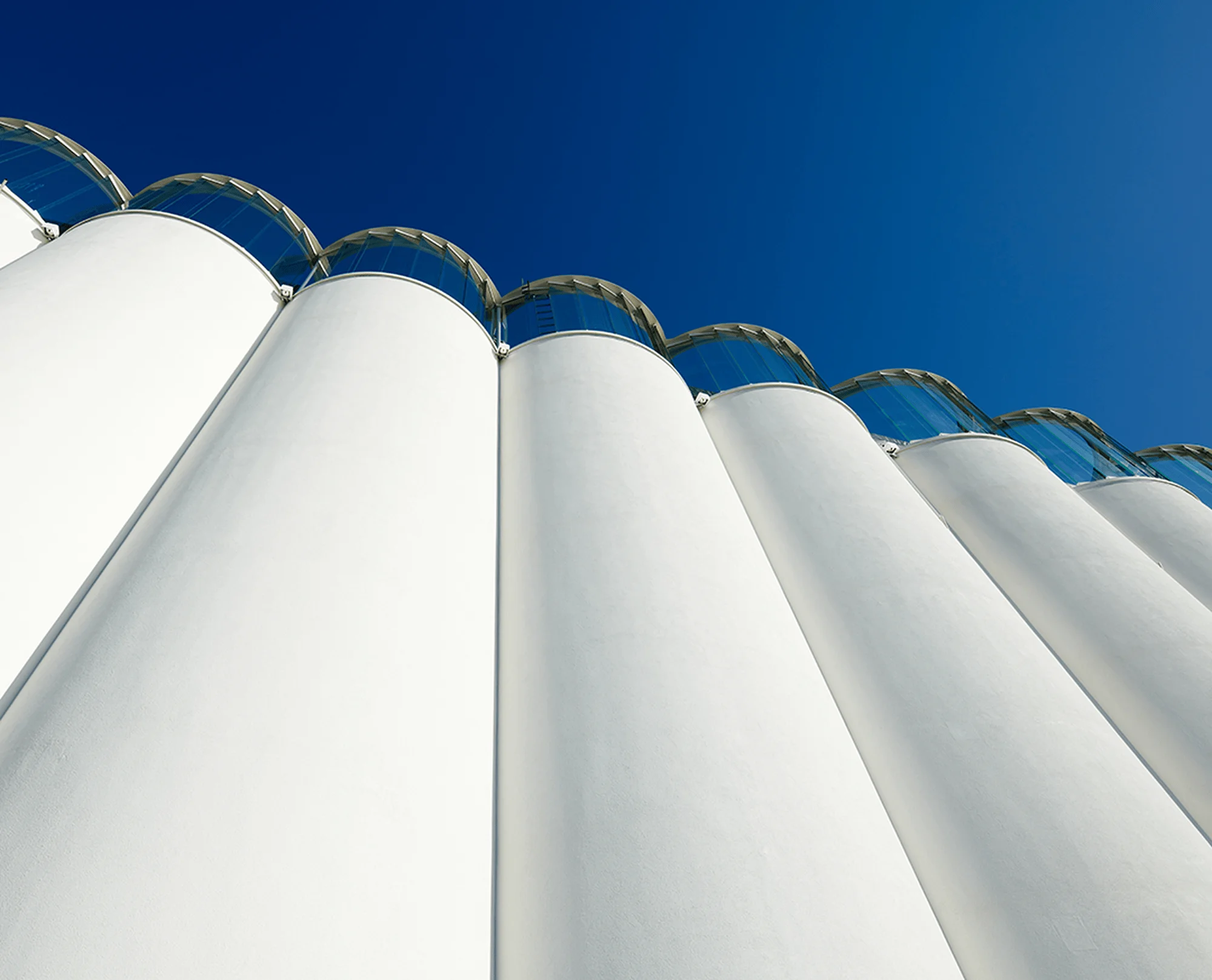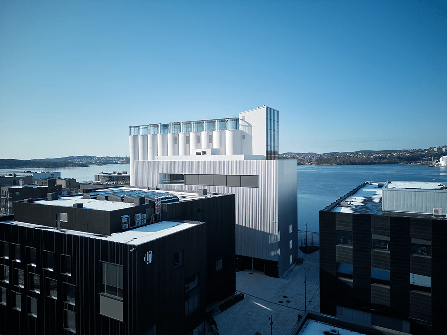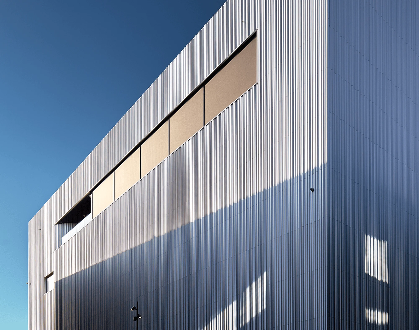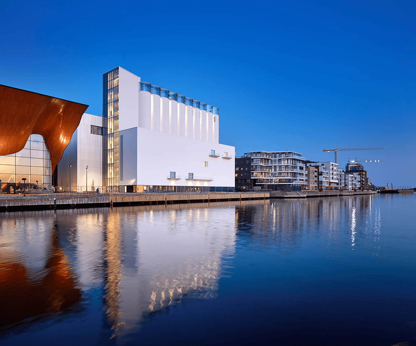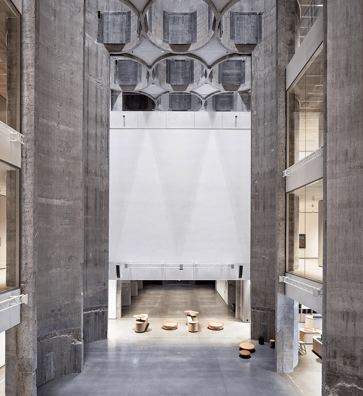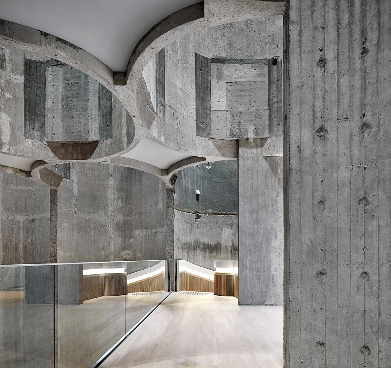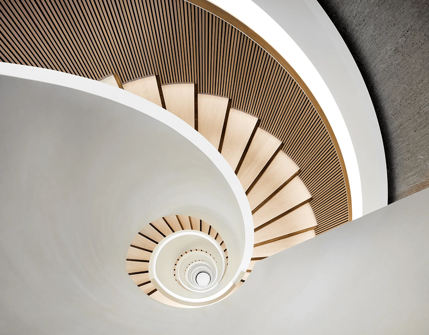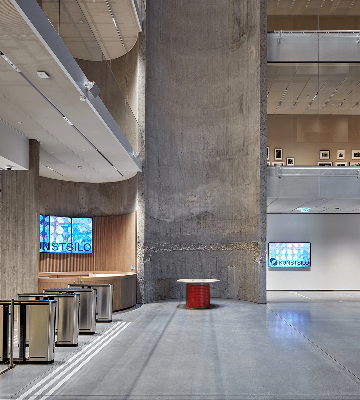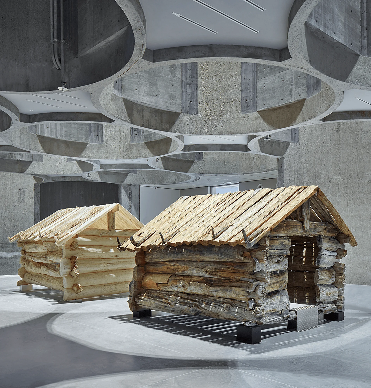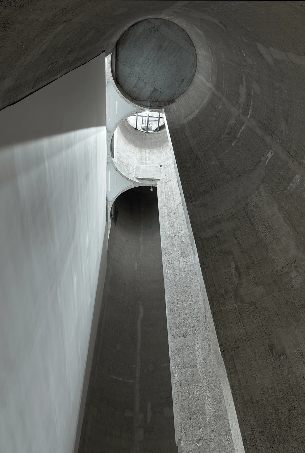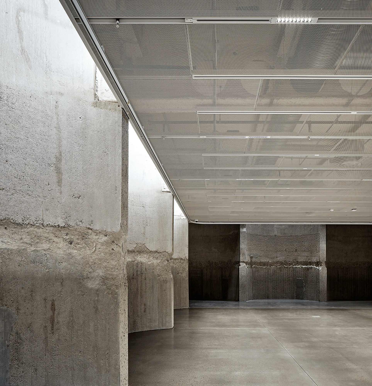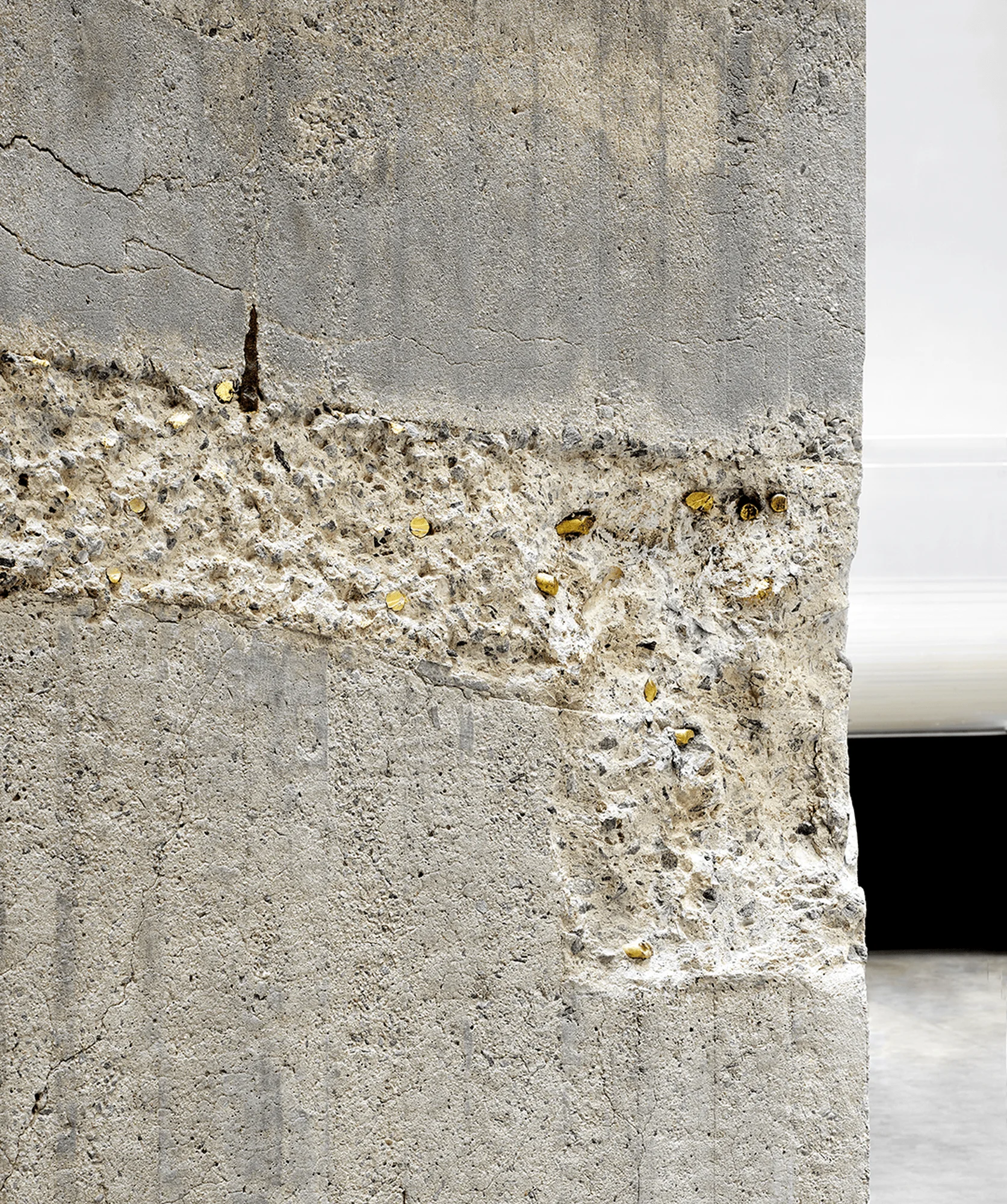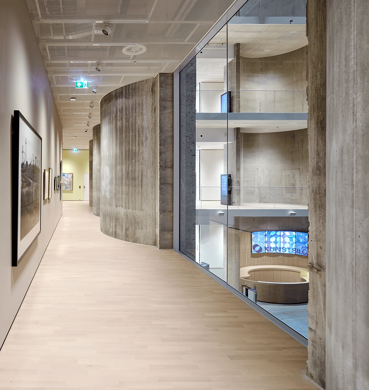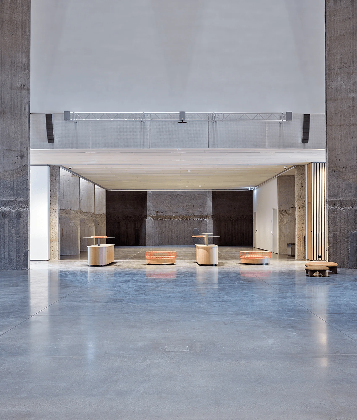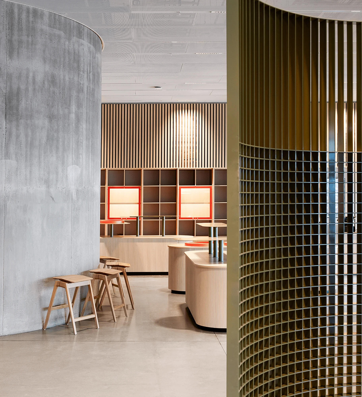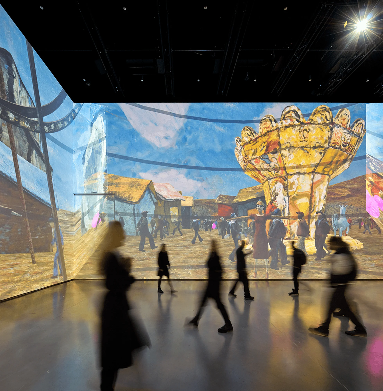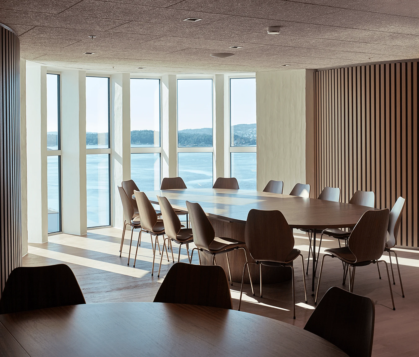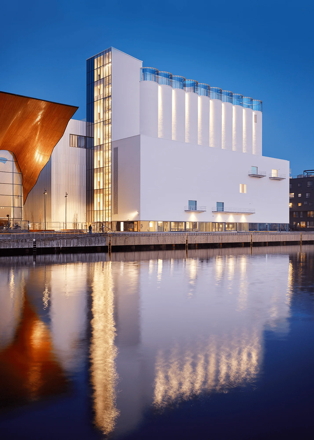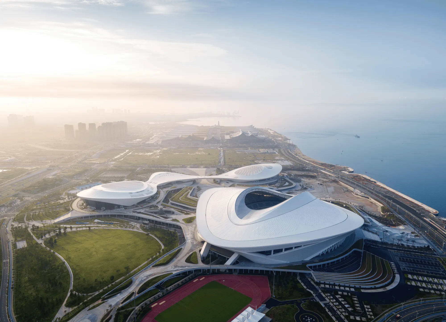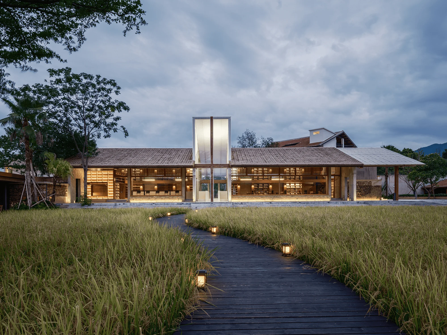Kunstsilo Art Museum in Norway by Mestres Wåge Arkitekter, a contemporary art museum from a rehabilitated grain silo.
Contents
Background
The Kunstsilo Art Museum, located on Odderøya Island in Kristiansand, Norway, stands as a testament to the power of adaptive reuse. Originally designed in 1935 by prominent Norwegian functionalist architects Arne Korsmo and Sverre Aasland as a grain silo, the building has been transformed into a contemporary art museum by Mestres Wåge Arkitekter. This rehabilitation project breathes new life into the historic structure, preserving its industrial heritage while creating a dynamic space for contemporary art.
Design and Objectives
The architects embarked on this project with a vision to honor the silo’s original architectural language while adapting it to its new function. The design carefully integrates new elements with the existing structure, ensuring a seamless transition between old and new. Key objectives included creating a variety of exhibition spaces, maximizing natural light, and establishing a strong connection with the surrounding urban landscape.
Spatial Planning and Layout
The museum’s layout revolves around the central Silo Hall, a dramatic 21-meter-high space that forms the heart of the building. This cathedral-like hall provides a unique setting for large-scale installations and events. Surrounding the Silo Hall are various exhibition spaces, a museum shop, an auditorium, a café, and administrative areas, all thoughtfully arranged to ensure a smooth flow for visitors.
Exterior Design and Aesthetics
The exterior of the Kunstsilo Art Museum showcases a harmonious blend of industrial and contemporary aesthetics. The original silo, with its cylindrical forms, remains a prominent feature, while new additions, such as the glazed rooftop event space and the horizontal and vertical glass stripes, introduce modern elements. This juxtaposition creates a dynamic interplay between the old and new, reflecting the museum’s role as a bridge between the past and the present.
Interior Design and Features
Inside, the museum’s interior design celebrates the raw beauty of the original silo. Exposed concrete surfaces, with traces of formwork and grain indentations, tell the story of the building’s industrial past. Perforations in the silo walls allow for visual connections between different levels and create unique exhibition spaces. The use of natural light is maximized through carefully positioned windows, offering stunning views of the city and the sea.
Sustainability and Technical Details
The Kunstsilo Art Museum incorporates sustainable design principles, prioritizing energy efficiency and minimizing environmental impact. The adaptive reuse of the existing structure significantly reduces the project’s carbon footprint. Modern building systems and materials ensure optimal thermal performance and reduce energy consumption.
Project Information:
Architects: Mestres Wåge Arkitekter, Mendoza Partida, BAX Studio
Area: 8,850 sq m
Project Year: 2024
Location: Kristiansand, Norway
Photographs: Alan Williams Photography, Tor Simen Ulstein & Kunstsilo
Category: Cultural Buildings
Materiality: Concrete, Glass, Steel


