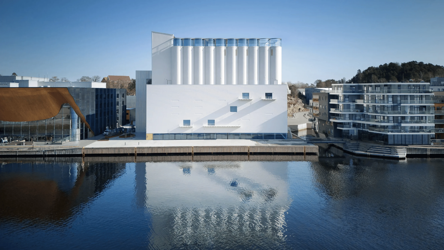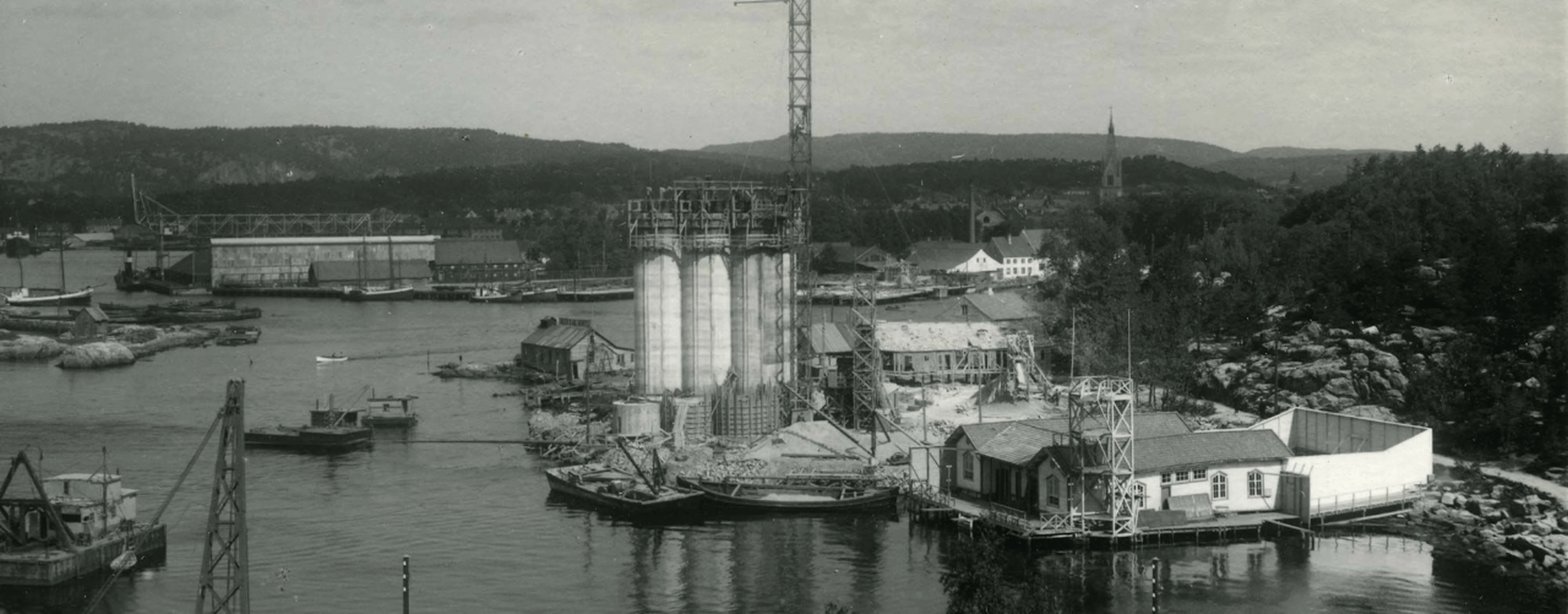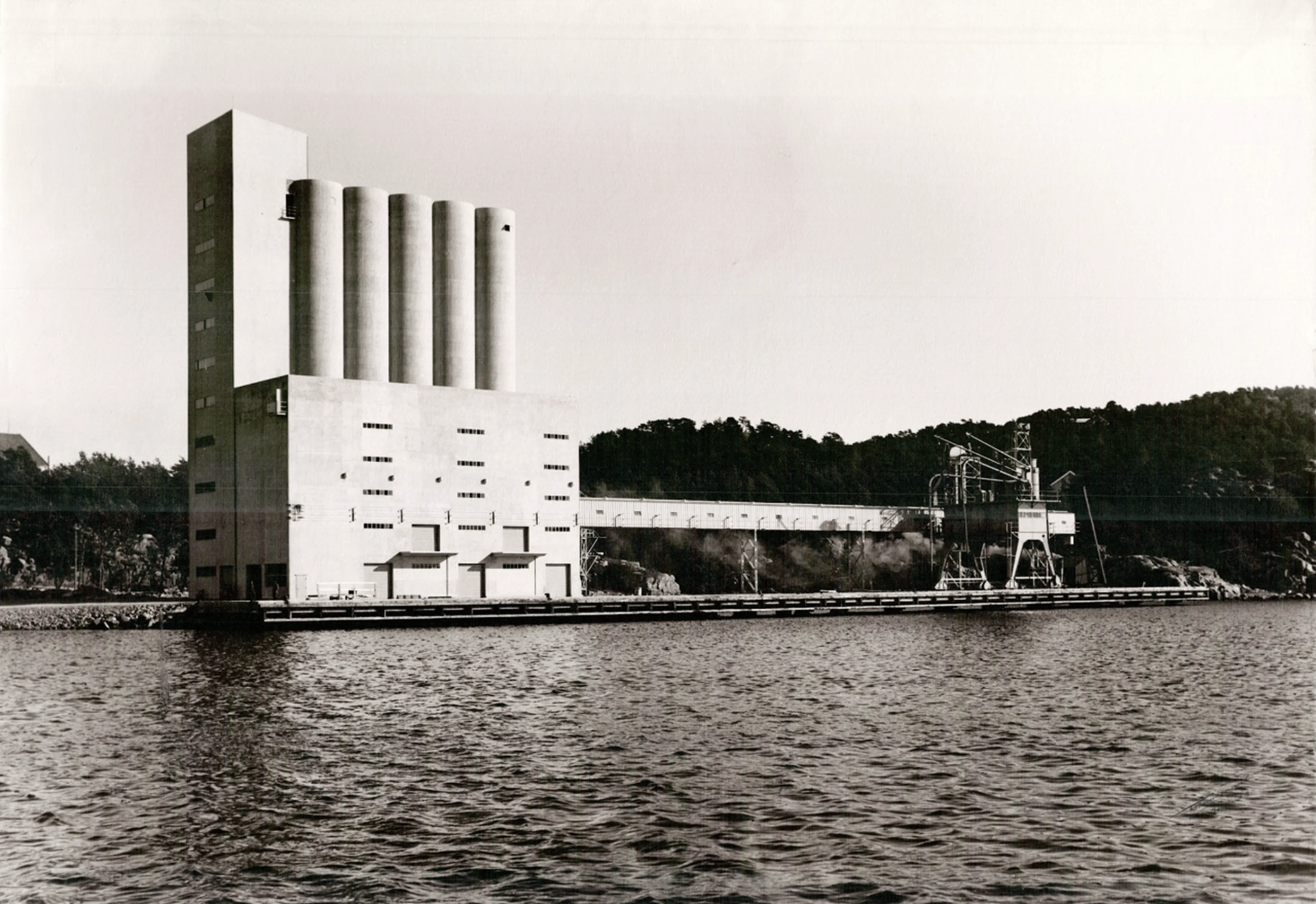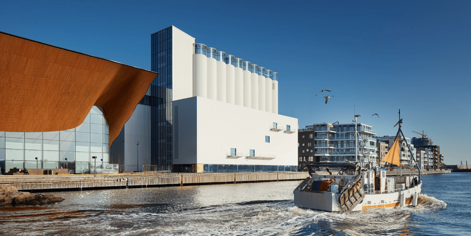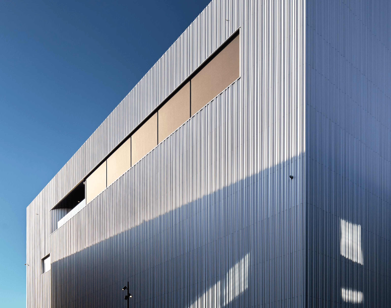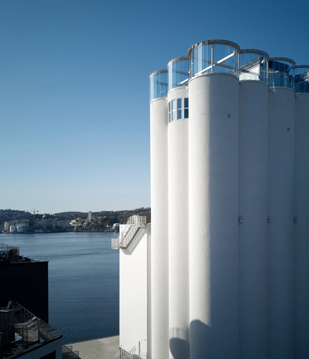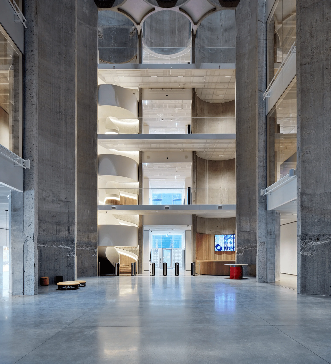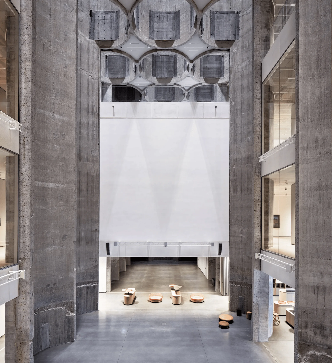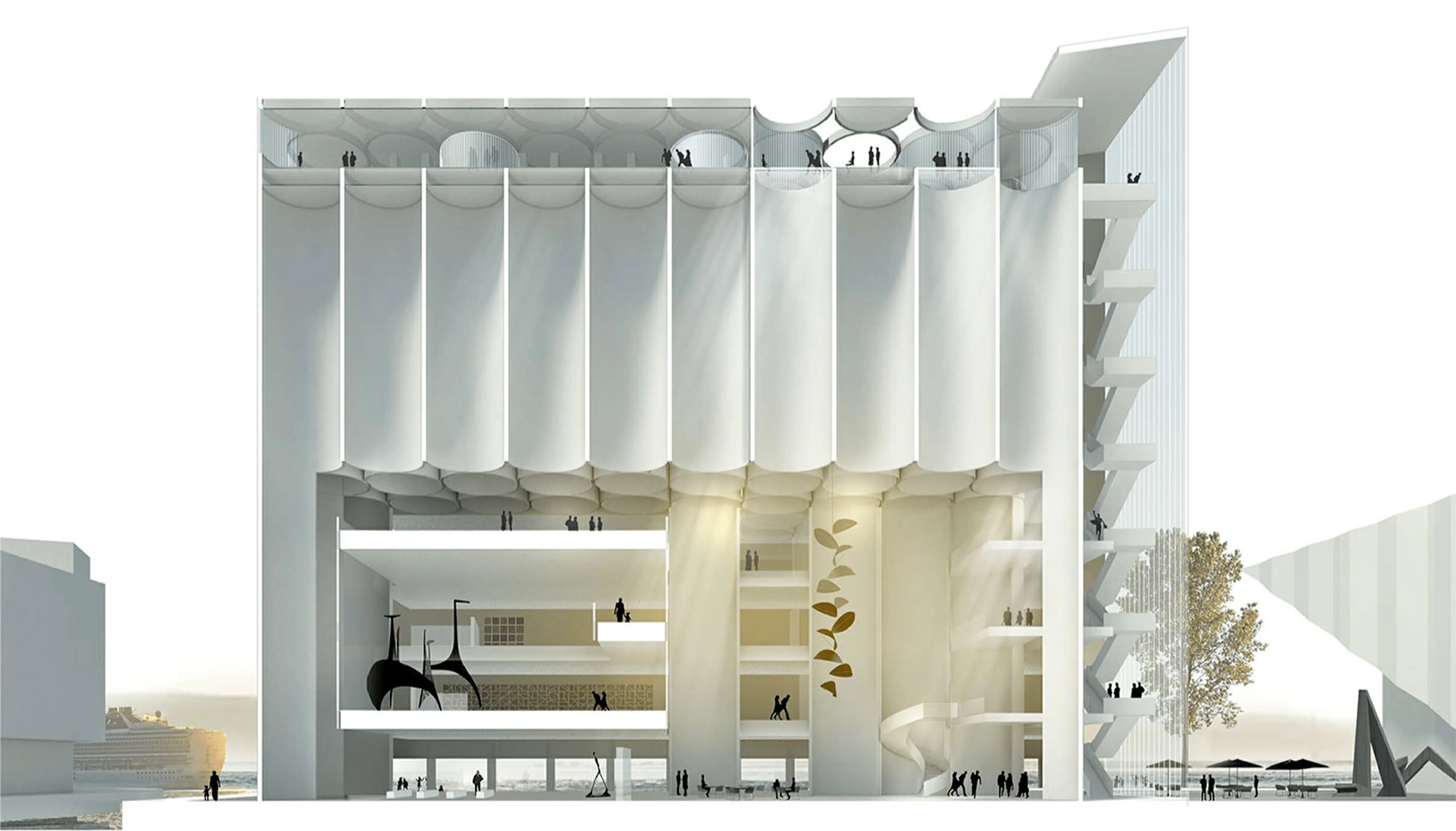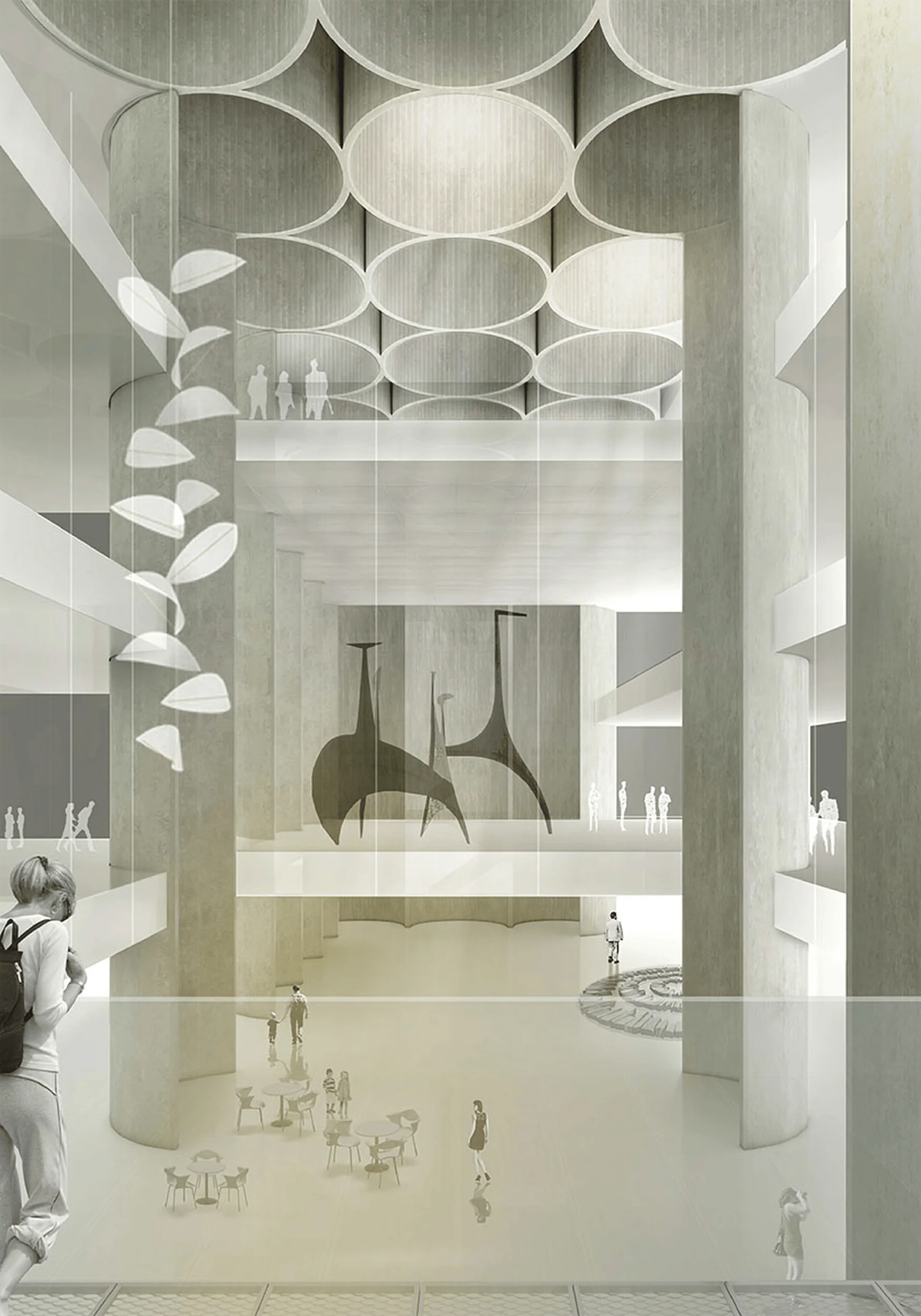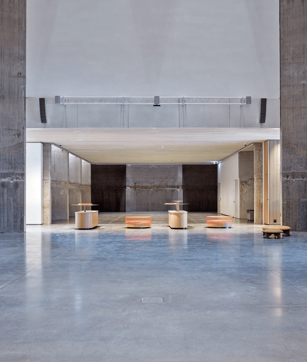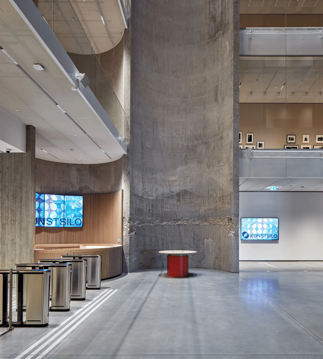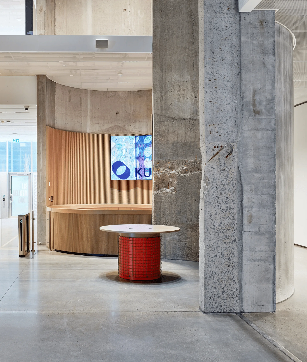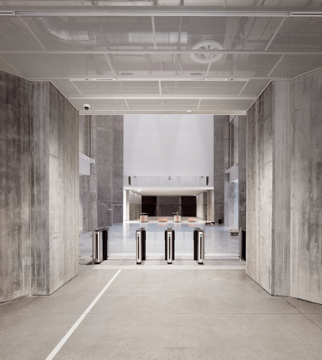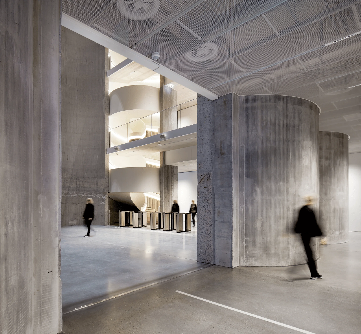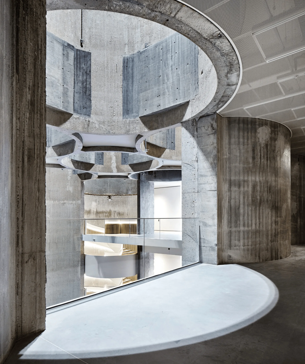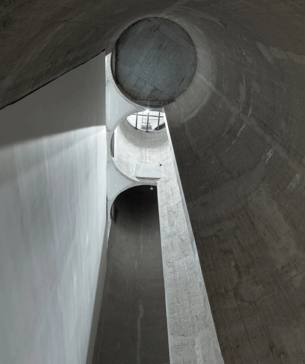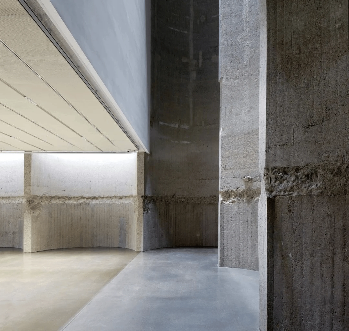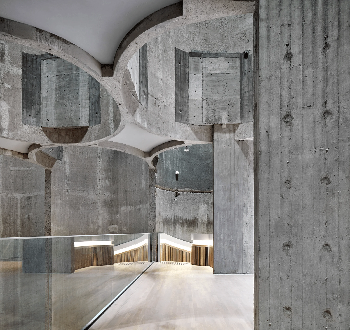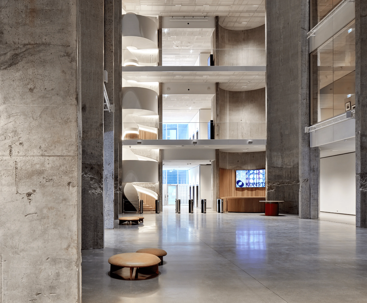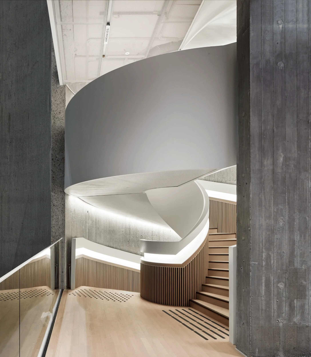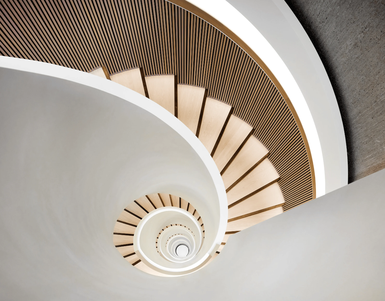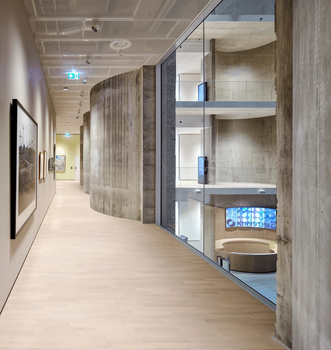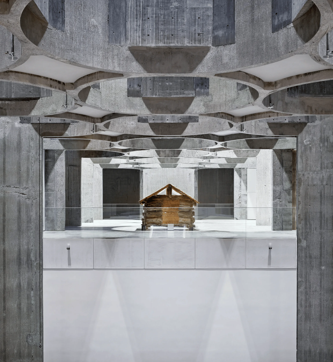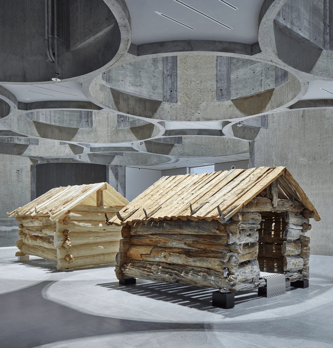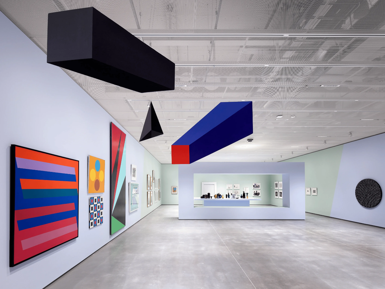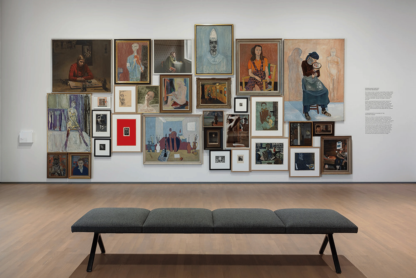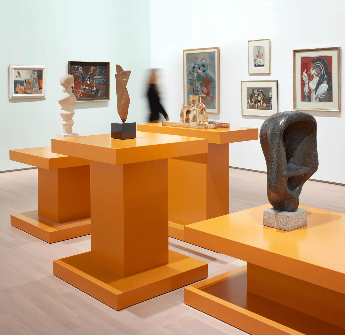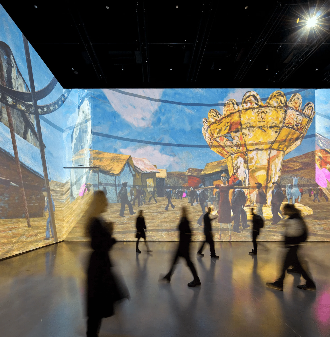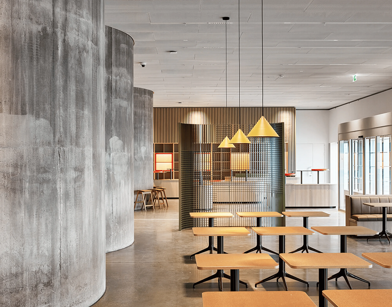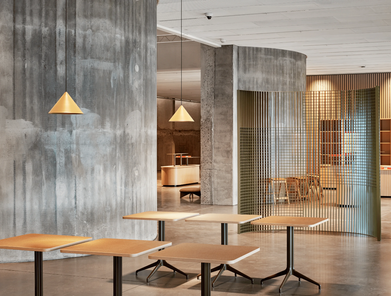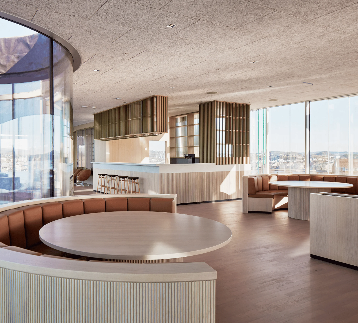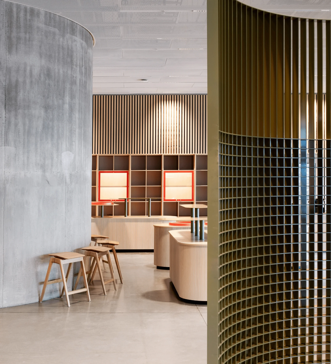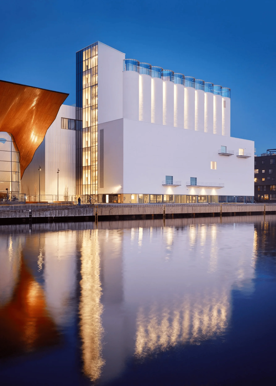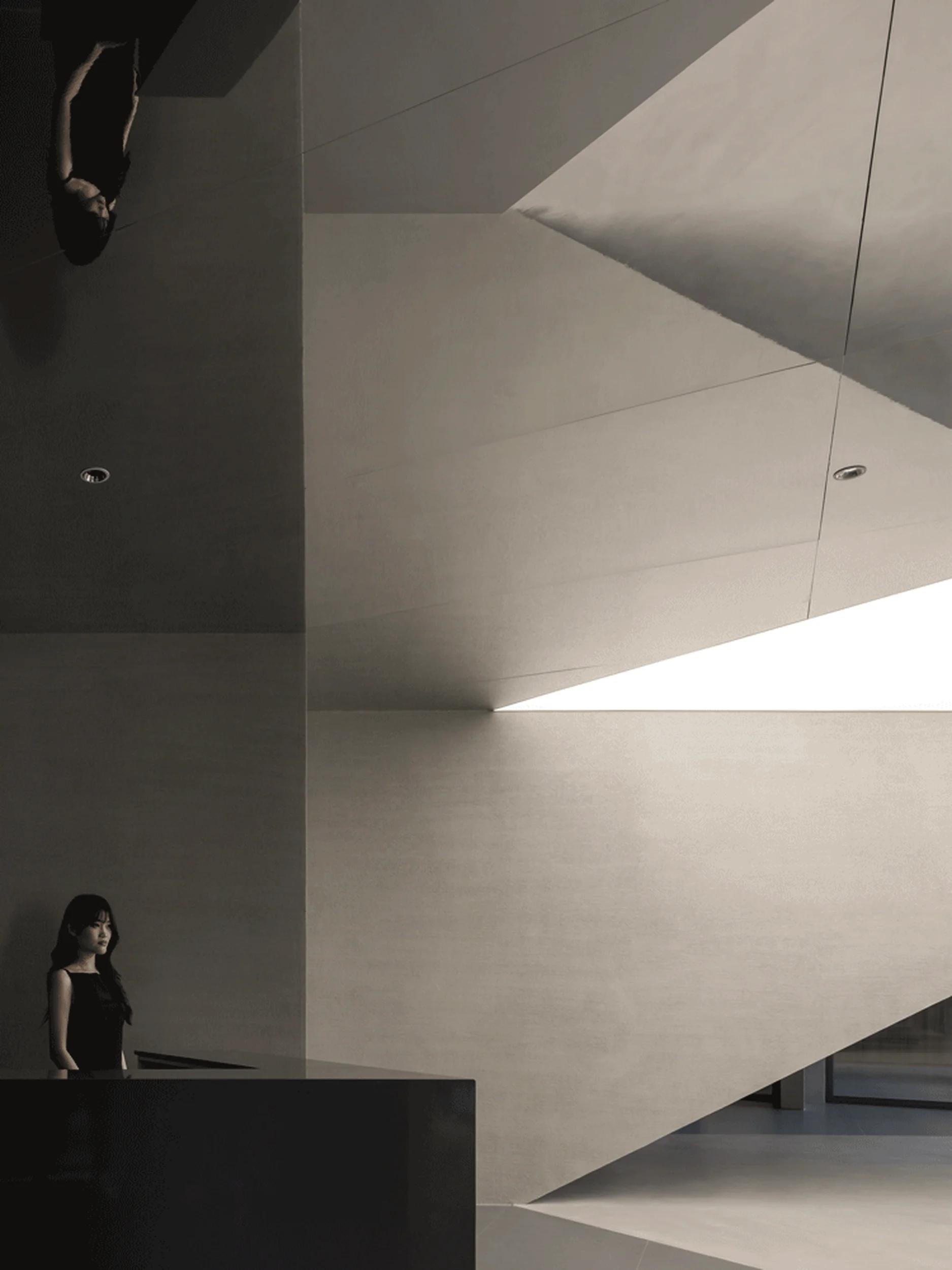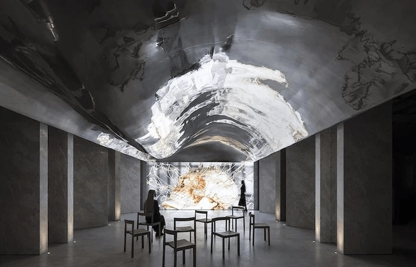The Kunstsilo Museum in Norway is an architectural marvel, transforming a historic grain silo into a contemporary art museum, featuring a spiral staircase and stunning atrium.
Contents
Historical Context and Transformation of the Silo
The Kunstsilo Museum project stands as a testament to the power of adaptive reuse in urban revitalization. Located in Kristiansand, Norway, the museum occupies a former grain silo built in 1935, an iconic example of functionalist architecture. This industrial structure, once vital to the city’s economy, was reimagined as an art and cultural hub in the early 21st century, thanks to a generous donation of a private art collection by Norwegian artist Nicolai Tangen. This transformation reflects a global trend of repurposing historical buildings, injecting new life and cultural significance into urban spaces. The Kunstsilo Museum’s innovative design by Mestres Wåge Arquitectes, BAX, and Mendoza Partida exemplifies this trend, offering a compelling case study for architectural adaptive reuse and industrial heritage preservation. spiral staircase, metal mesh ceilings, and a ‘cathedral-like’ atrium.
Architectural Design and Renovation
The museum’s exterior retains the silo’s original facade, seamlessly integrating it with new additions. The 37-meter-tall, white facade embodies a minimalist design aesthetic, paying homage to the silo’s industrial past. The extensive use of glass on the sides enhances natural light and ventilation, creating a bright and comfortable indoor environment. The top of the silo is crowned with glass cylinders, reminiscent of a lighthouse, acting as a beacon for the entire building. spiral staircase, metal mesh ceilings, and a ‘cathedral-like’ atrium.
Interior Transformation and Spatial Planning
The interior, once a vast space for grain storage, has been transformed into a vibrant exhibition area housing over 5,500 artworks. The design team placed the original silo at the heart of the museum, creating a ‘cathedral-like’ atrium that rises 21 meters high. This dramatic space provides a breathtaking backdrop for the displayed artworks, enhancing the visitor experience. The preserved concrete walls offer a sense of solidity and modernity, blending the building’s industrial heritage with the contemporary art it houses. The metal mesh ceilings add a touch of technological sophistication and a futuristic feel, complementing the rawness of the concrete. spiral staircase, metal mesh ceilings, and a ‘cathedral-like’ atrium.
Spiral Staircase and Circulation Spaces
The original concrete structure of the silo walls has been preserved and repurposed as the main circulation space. A striking spiral staircase connects the different levels of the museum. Its minimalist white structure, paired with wooden steps, represents a harmonious blend of modern and natural elements. The addition of a gridded wall within the staircase railing creates a sense of visual depth and warmth. This innovative design element not only facilitates movement throughout the museum but also adds a unique aesthetic touch to the interior. spiral staircase, metal mesh ceilings, and a ‘cathedral-like’ atrium.
Exhibition Galleries and Art Collection
The museum features 25 galleries, each with its unique theme and artistic style, showcasing a diverse range of artworks, including paintings, sculptures, and installations, spanning various periods and movements. A significant portion of the collection comes from Nicolai Tangen’s private collection, adding a distinctive artistic value and taste to the museum. The galleries are designed to provide optimal viewing conditions for each artwork, with careful attention paid to lighting, spatial arrangement, and the overall visitor experience. spiral staircase, metal mesh ceilings, and a ‘cathedral-like’ atrium.
Rooftop Terrace and Amenities
The museum’s rooftop terrace offers visitors a panoramic view of the city and the surrounding landscape. This space is designed as a comfortable and inviting area for relaxation, featuring curved seating booths and wooden tables and chairs. Metal screens are used to create distinct zones and provide a degree of privacy, echoing the building’s industrial aesthetic. The rooftop terrace serves as a social hub within the museum, offering visitors a place to enjoy refreshments and socialize while taking in the views. spiral staircase, metal mesh ceilings, and a ‘cathedral-like’ atrium.
Conclusion: A Symbol of Cultural Heritage and Urban Renewal
The Kunstsilo Museum’s transformation from a grain silo to a modern art museum exemplifies the potential of adaptive reuse in preserving cultural heritage while revitalizing urban areas. Its unique design, integration of industrial elements, and extensive art collection have made it a significant landmark in Kristiansand. The museum not only provides a platform for showcasing art but also serves as a vibrant community space, contributing to the city’s cultural landscape and attracting visitors from around the globe. The Kunstsilo Museum stands as a successful model for adaptive reuse projects, demonstrating how historical buildings can be given new life and purpose in the 21st century. spiral staircase, metal mesh ceilings, and a ‘cathedral-like’ atrium.
Project Information:
Project Type: Art Museum
Architect: Mestres Wåge Arquitectes, BAX, Mendoza Partida
Project Year: 2022
Country: Norway
Photographer: Ivar Kvaal
Main Materials: Concrete, Glass, Wood, Metal


