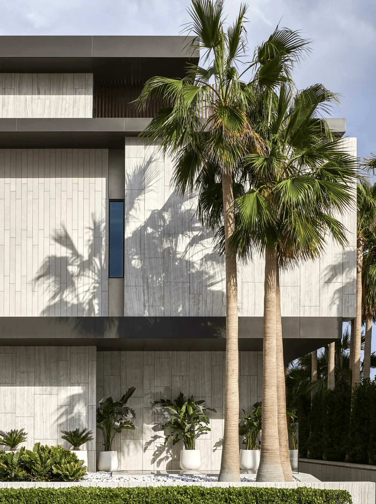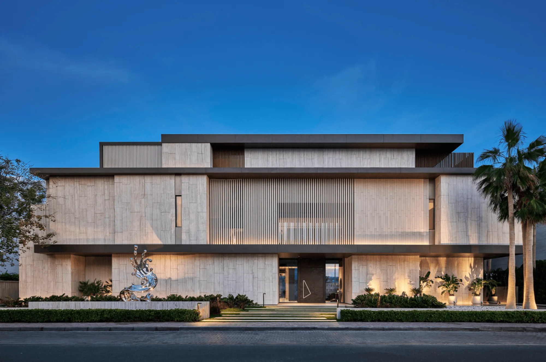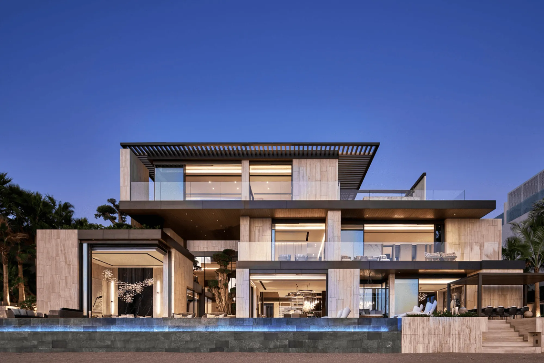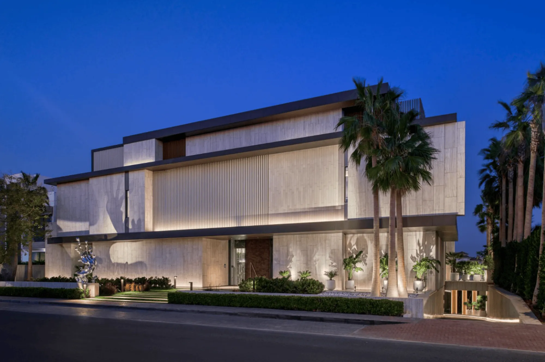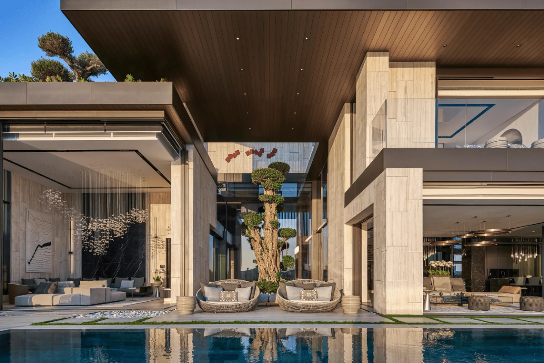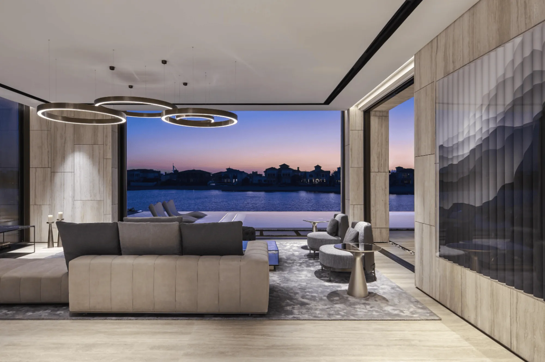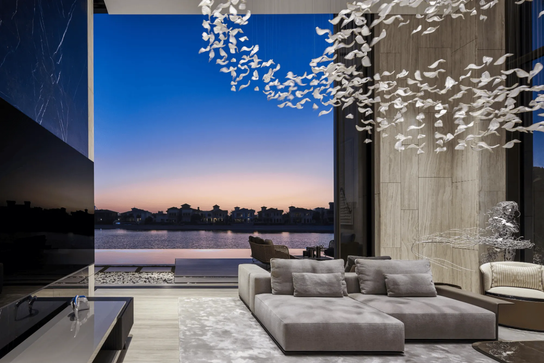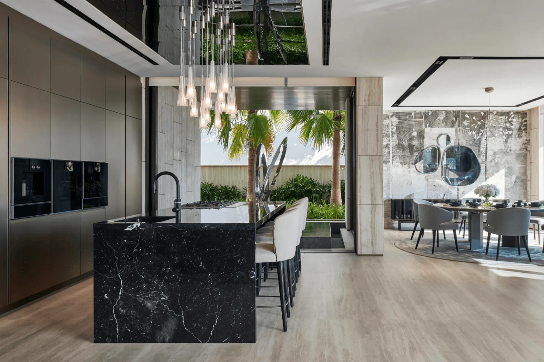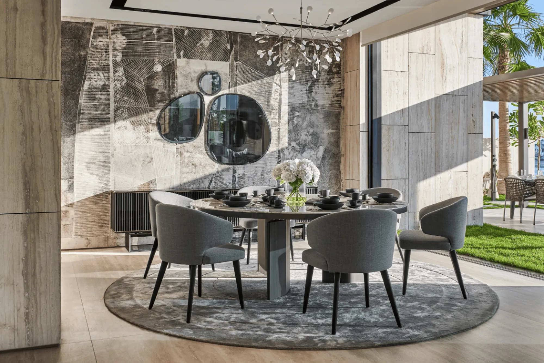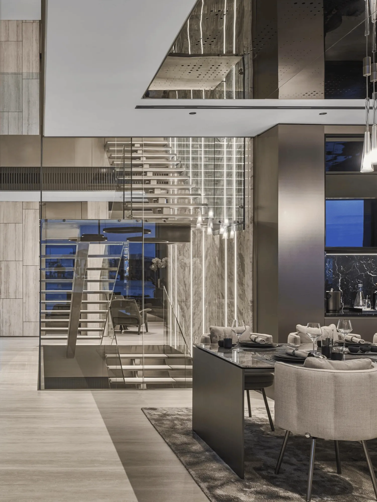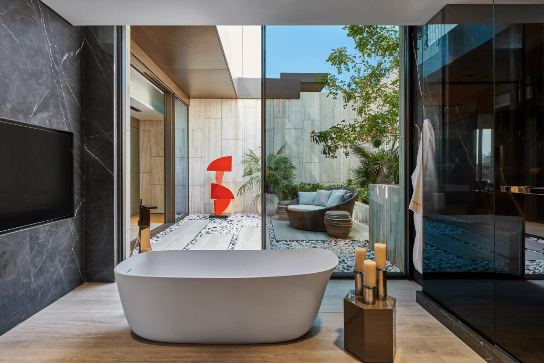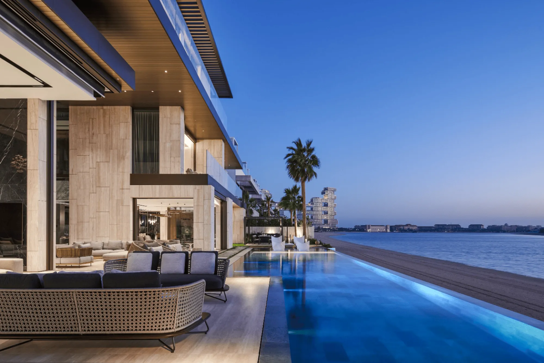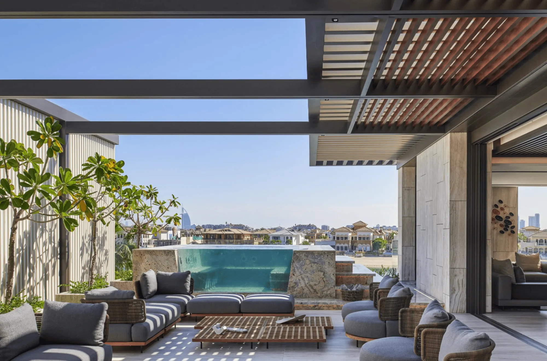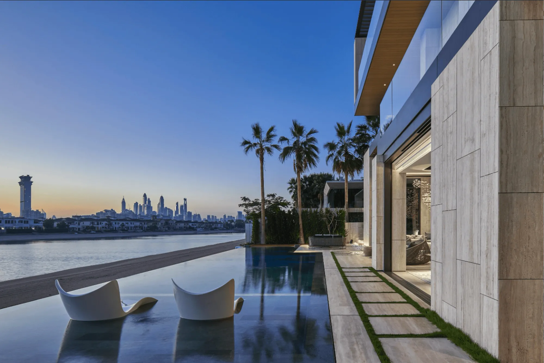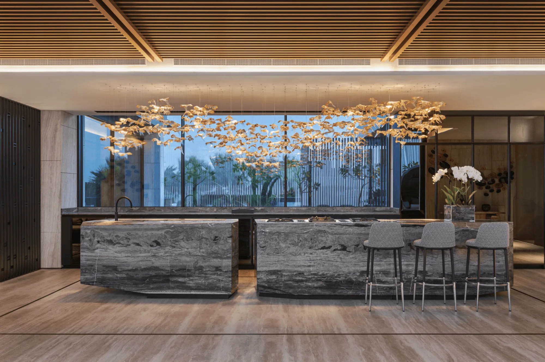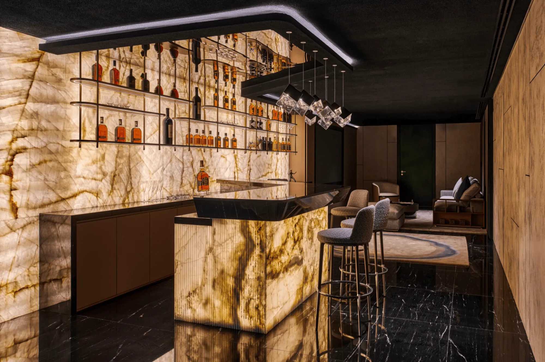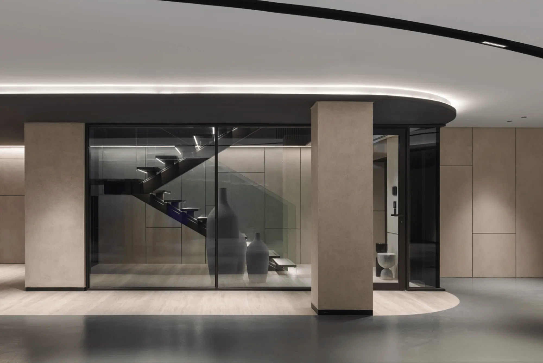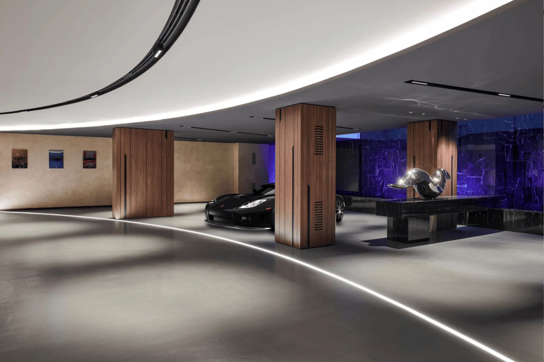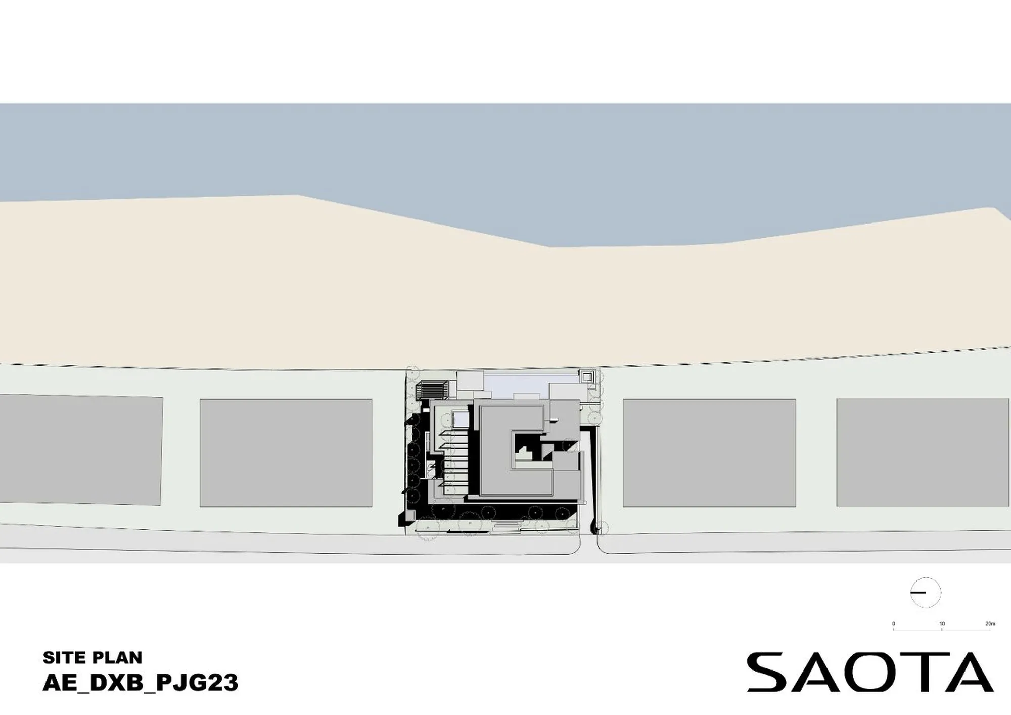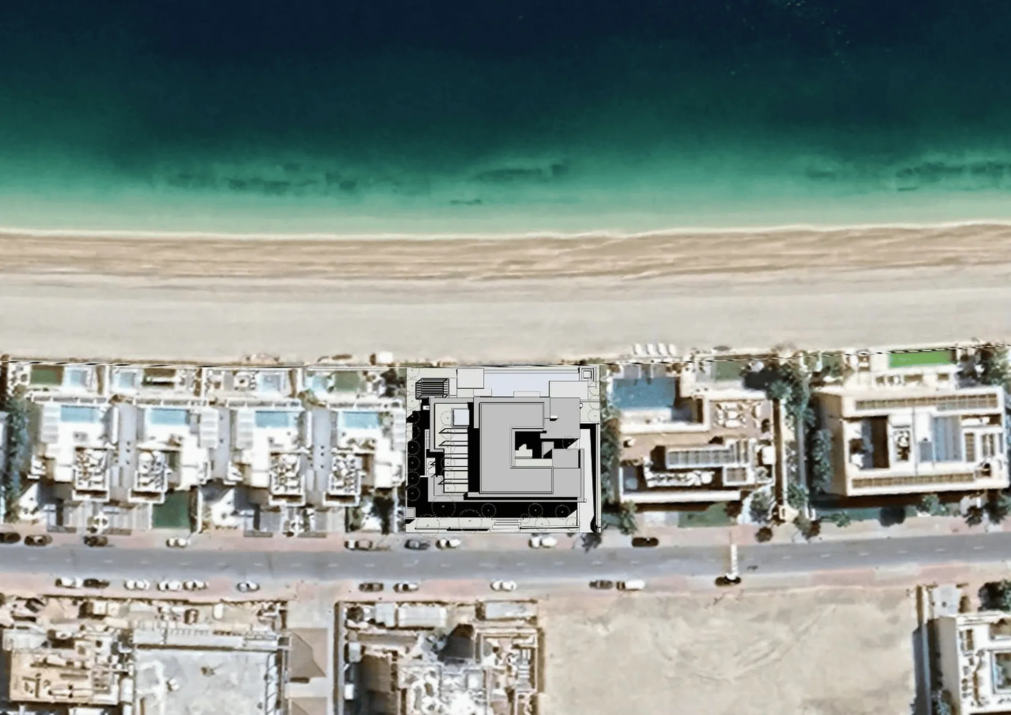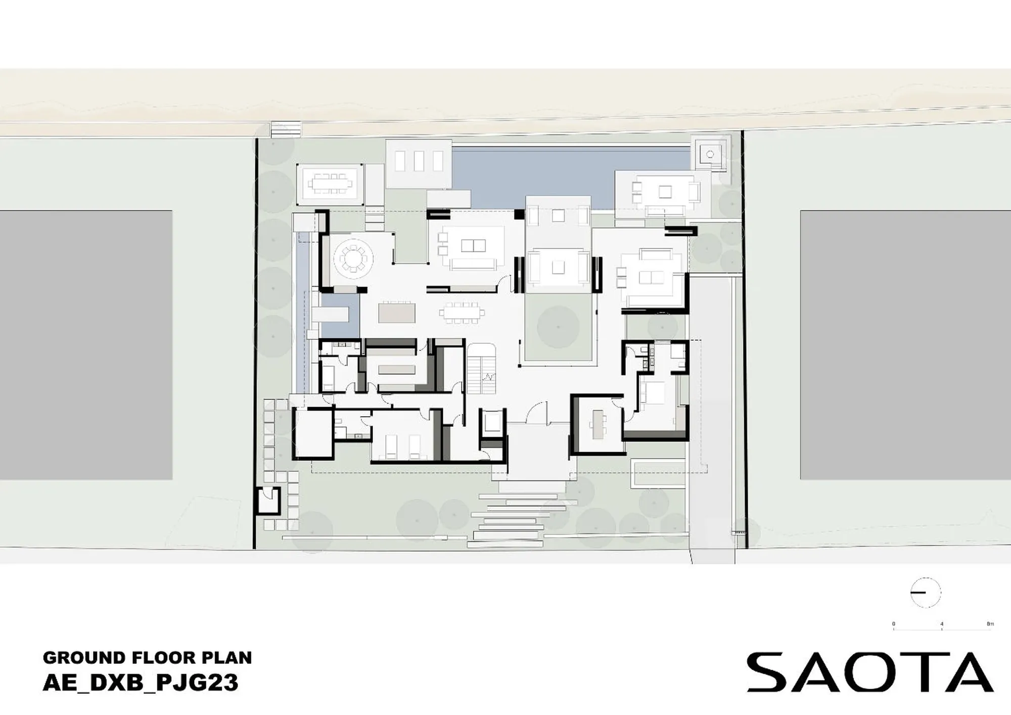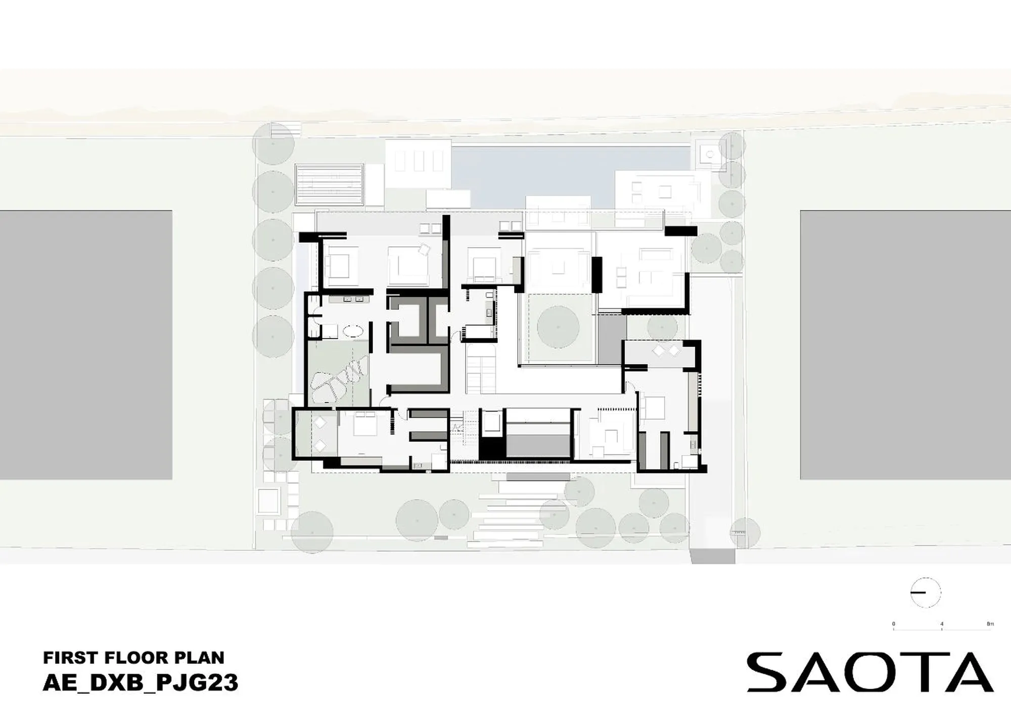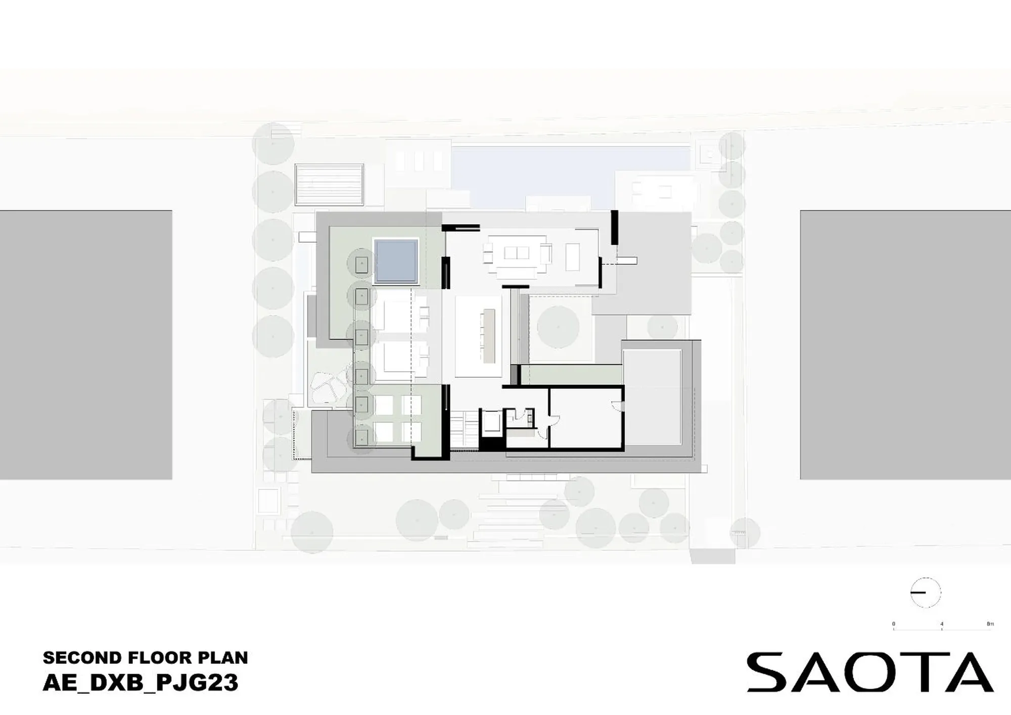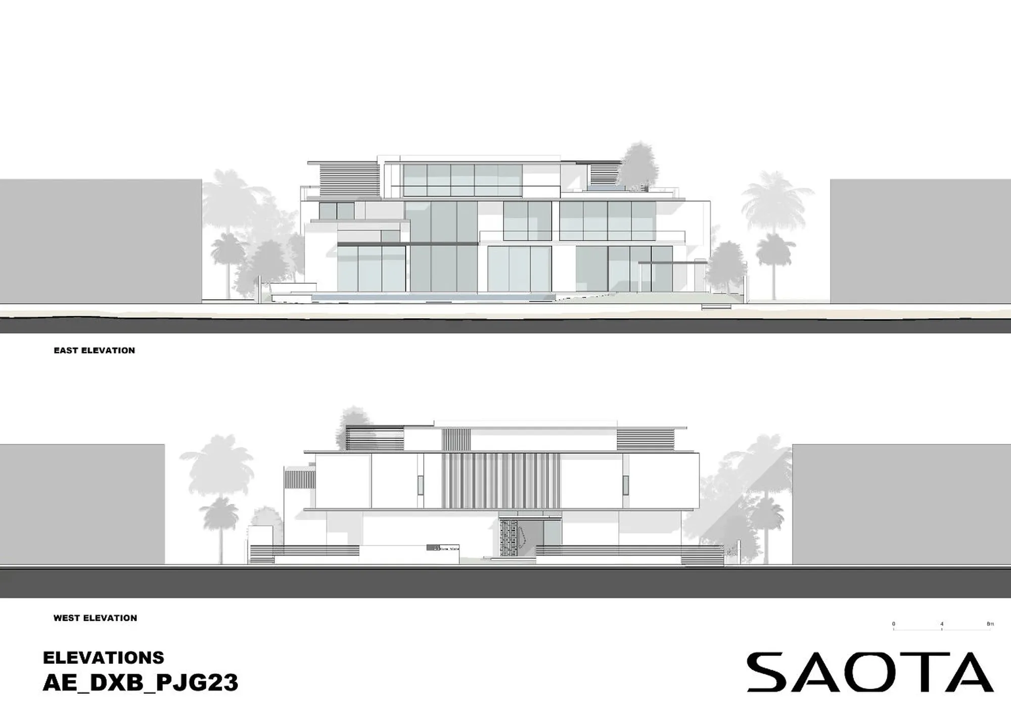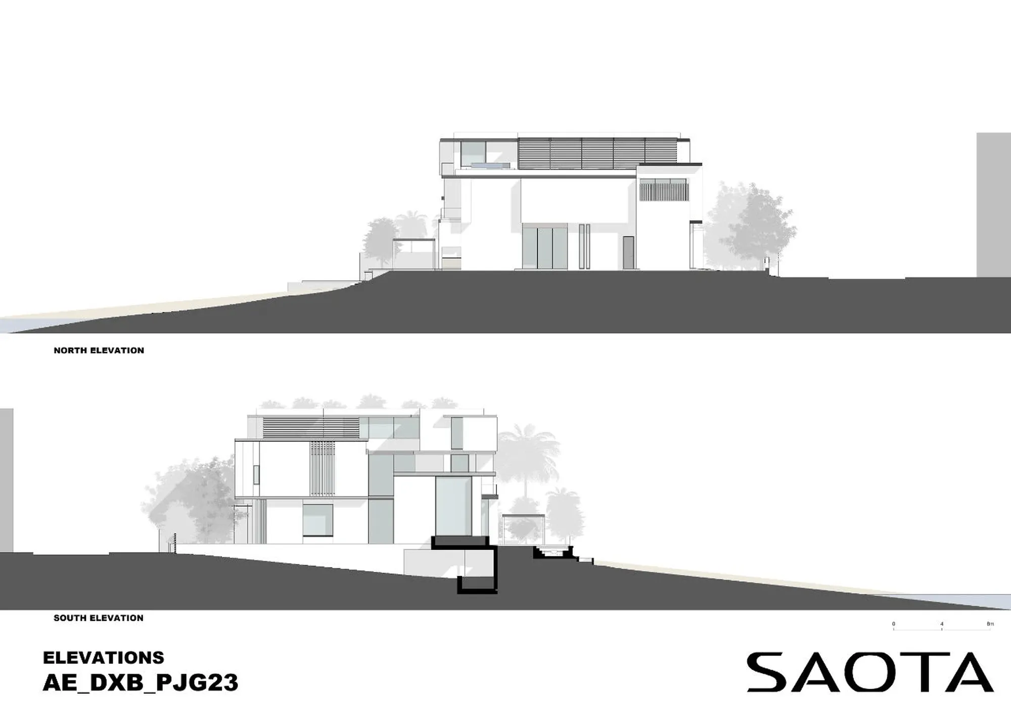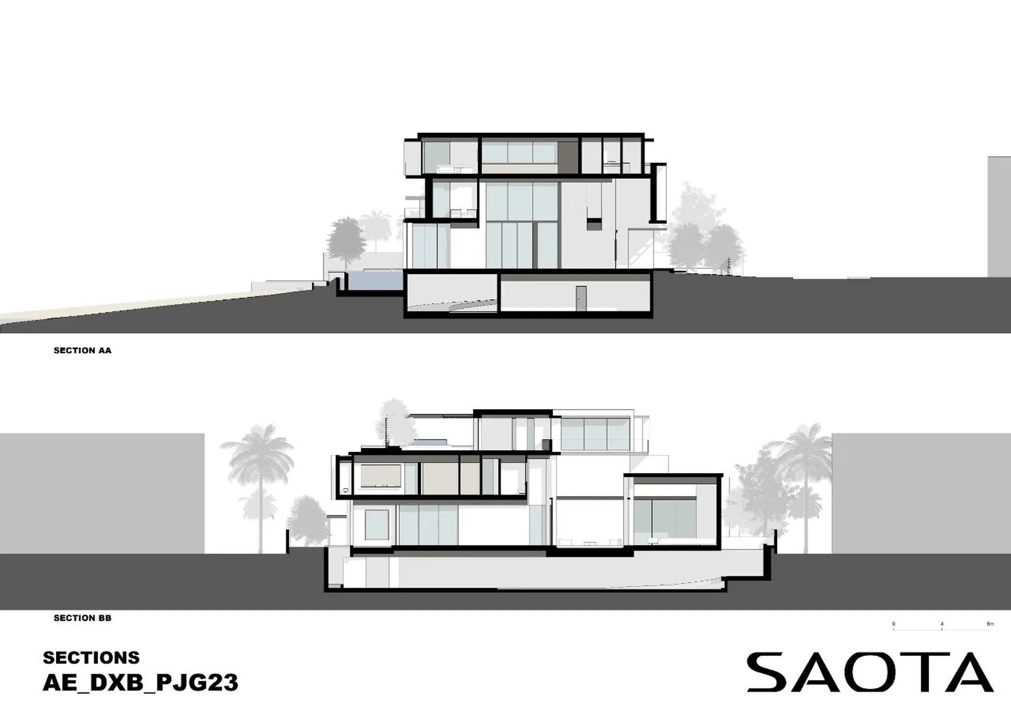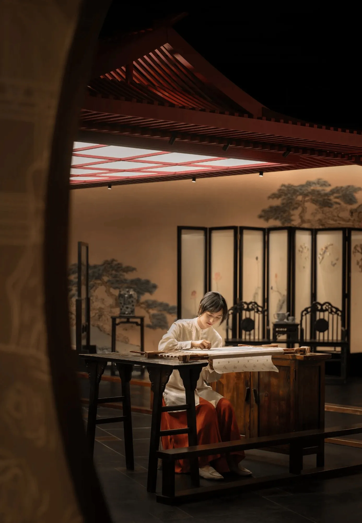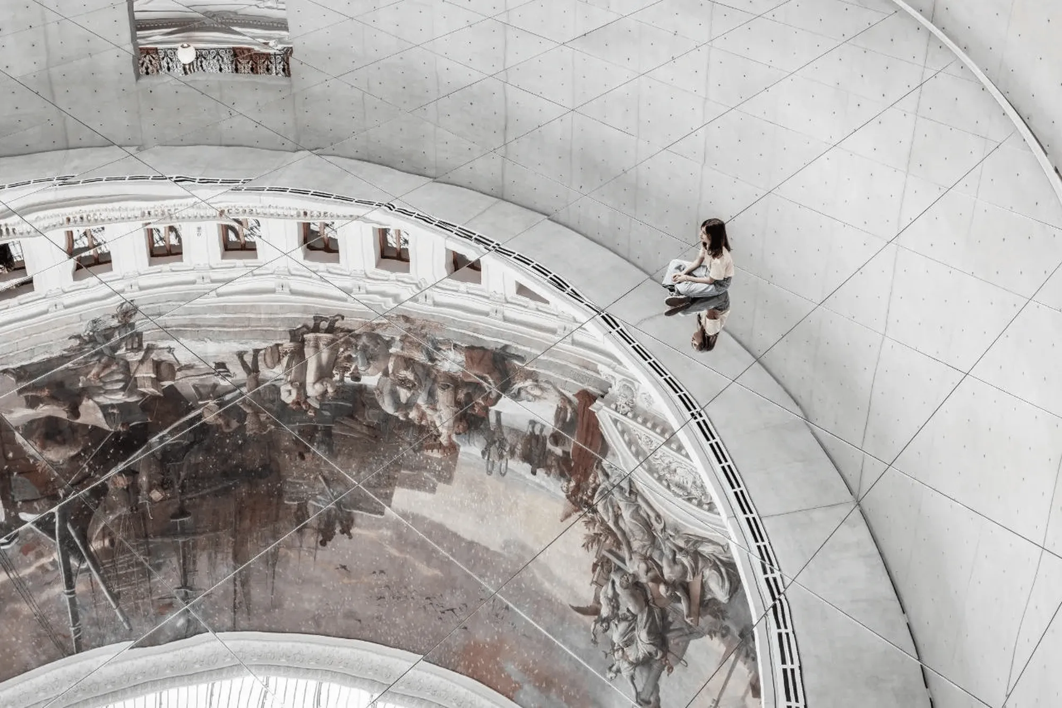Kural Vista is a luxury villa in Dubai designed by SAOTA, featuring stunning modern architecture, a layered structure, and passive cooling strategies.
Contents
Architectural Design Inspired by Turkish Culture and Island Setting
Kural Vista, a luxury villa in Dubai developed by Alpago Properties, showcases SAOTA’s architectural prowess. With no specific end-user in mind, the design team had the freedom to craft a bold and expressive villa that complements the upscale neighborhood. The layered structure draws inspiration from the developer’s Turkish heritage and the villa’s island setting. The design emulates the texture of weathered travertine rock and incorporates natural coral forms, creating a sense of stability and depth. The use of light and dark materials, vertical layering, metal and matte surfaces, and transparent and perforated details adds to the villa’s visual appeal.
Interior Design: A Fusion of Natural Materials and Modern Elements
The villa’s four levels are meticulously designed to maximize space and enhance the living experience. The ground and first floors house the living spaces and bedrooms, while the basement features a garage and spa for private relaxation. The upper level offers a bar, entertainment area, and a swimming pool that provides stunning views of the sea and the Dubai skyline. Natural materials and modern elements are seamlessly integrated throughout the interior, creating a luxurious yet understated ambiance.
Open Living and Natural Light in the Living Room
The open-plan living room, the heart of the villa, is designed to be spacious and bright. Floor-to-ceiling glass windows maximize natural light and offer panoramic views, blurring the lines between indoor and outdoor spaces. The neutral and earthy tones of the furniture create a warm and inviting atmosphere.
Modern Kitchen and Dining Area
The kitchen is a testament to modern design, featuring high-end appliances and smart technology. The use of premium materials, such as marble countertops and custom-made wooden cabinets, adds a touch of sophistication and enhances the kitchen’s durability. The dining area mirrors the villa’s overall design language, with warm tones and natural materials like wooden floors and elegant lighting fixtures creating a welcoming and luxurious ambiance.
Passive Cooling Strategies for Optimal Comfort
The villa’s design also considers the local climate. Internal courtyards and deep overhangs provide passive cooling, enhancing the comfort of the living spaces. Terraces and pavilions offer ventilation and shade, creating a comfortable outdoor living environment where residents can enjoy the stunning views while escaping the heat.
Outdoor Pool Area and Basement Design
The outdoor pool area is a highlight of the villa, providing a tranquil and luxurious space for outdoor living. The poolside seating offers the perfect spot to relax and soak up the sun. At night, the area is transformed into a romantic and enchanting setting with carefully placed lighting. The basement’s interior design is equally thoughtful, featuring large-format vein-cut travertine porcelain tiles, timber, and earthy-toned marble. The natural materials echo the external landscape, creating a sense of serenity and luxury.
Project Information:
Architects: SAOTA
Area: 3500 m²
Project Year: 2023
Project Location: Dubai, UAE
Lead Architects: Mark Bullivant, Philip Olmesdahl
Interior Design: CK Architecture Interiors
Developer: Alpago Properties
Main Contractor: Alpago Contracting
Landscape Architects: Desert INK
Lighting Design: DPA Lighting Consultants
Photography: Fernando Guerra | FG+SG


